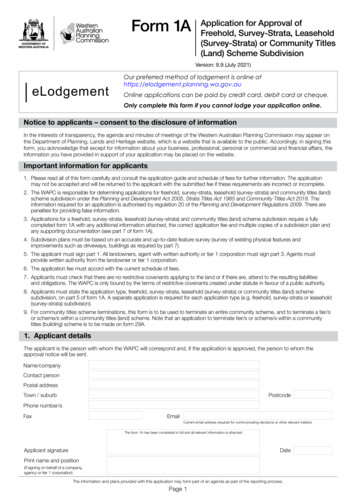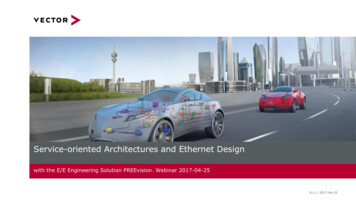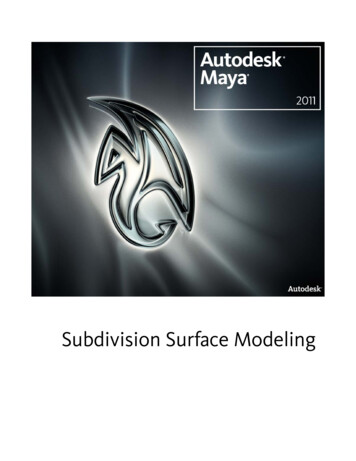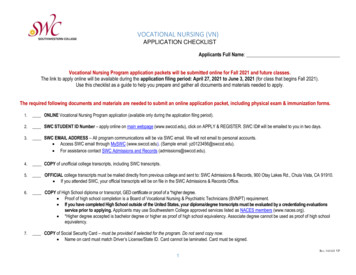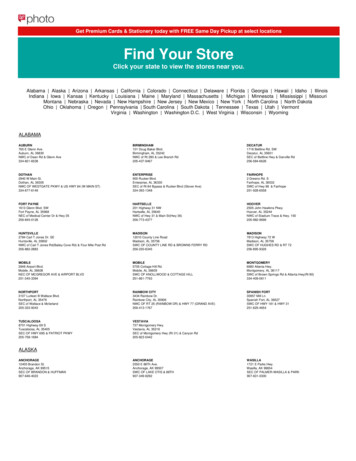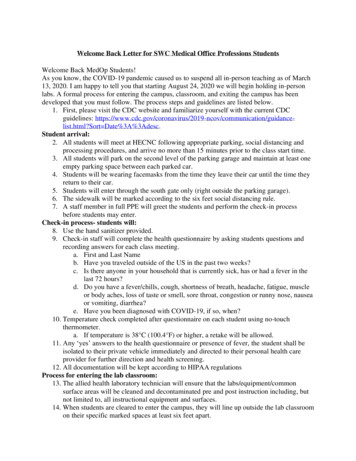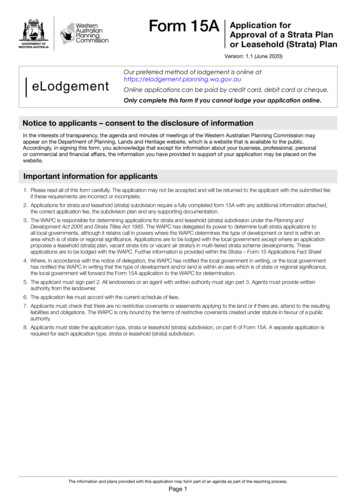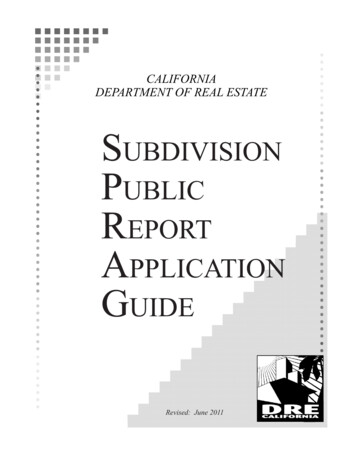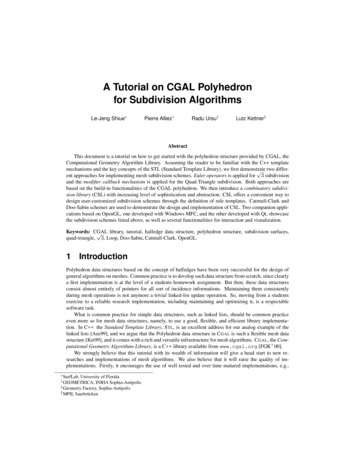
Transcription
Subdivision works certificateapplication (SWC)About this form:Completion of this form is required if you are undertaking work for a subdivision development.Relevant DA numberApplicant details (applicant to complete)Owner/applicant/company namePostal addressSuburbPostcodeEmailPhoneMobileProperty details (applicant to complete)Lot numberDeposited/Strata Plan NumberSection NumberAddressSuburbPostcodeContractor details (if different from details above)CompanyContractor's representativePostal addressSuburbPostcodeEmailMobileType of developmentValue of public works Office use onlyApplication noReceipt numberSubdivision works certificate application - V3 - September 2021Application fee Page 1 of 6
Payment at time of lodgementNon-refundable application fee.For amount visit www.midcoast.nsw.gov.au under Fees & Charges.Payment after lodgement and prior to commencing the SWC assessmentThe following table will be completed following lodgement of the application and an invoice issued. Payment in full is requiredbefore assessment of the SWC application can commence.Type being constructedNo. of lineal metres Cost per metre(applicant to complete)(Council to complete)Amount payable(Council to complete)Urban Roads (including kerb & gutter) Rural Roads - Sealed Footpath Kerb & Gutter Shoulder Drainage For roads longer than one (1) km, rates are subject to negotiationRural Roads - UnsealedFor roads longer than one (1) km and special works (including divided roads,roundabouts, bridges & major drainage) rates are subject to negotiationLong Service Levy - 0.35% of the value of the public works if the value of public works equals or is greater than 25,000 TOTAL assessment fee required prior to assessment of SWC commencing (for amounts visit www.midcoast.nsw.gov.au under Fees & Charges)Office use onlyDate PaidReceipt NoPayment prior to the issue of a Certificate of Practical CompletionPayment in full is required before the issue of a Certificate of Practical Completion.Non-refundable defects liability bond administration fee Defect liability bond - The amount payable is a condition of the Notice of Determination (NOD) and is 5% of thevalue of the public works (minimum 2,700). TOTAL required prior to the issue of a Certificate of Practical Completion (for amounts visit www.midcoast.nsw.gov.au under Fees & Charges)Office use onlyDate PaidReceipt NoPayment optionsIf you are posting your application to Council, please tick your intended payment method:I/we have attached a cheque payable to MidCoast Council for the amount payable under section "Payment at time oflodgement". An invoice will be issued after lodgement for the balance owing.I/we would like to pay via credit card for both payments, please arrange for Council's Customer Service Centre tocontact me/us for payment details. A Merchant Service Charge is payable on all credit card payments.Note: if the credit card payment is to be made by someone other than the applicant, please specify below:Payment to be made by other - specify name and contact details below:NameSubdivision works certificate application - V3 - September 2021Contact phonePage 2 of 6
Owner detailsOwner/s or Company name (please indicate "as above" if same as applicant)Postal addressSuburbPostcodeEmailPhoneMobileOwner's declarationI/we,(the owner/s) have read, understoodand accept the conditions and applicable fees specified in relation to this application. I/we accept that all these conditionsmust be complied with. I/we apply for consent to carry out the works described in this application. I/we declare that all theinformation given is true and correct. I/we understand that:· if incomplete, the application may be delayed or rejected, and· more information may be requested after the date of lodgement.SignatureDateSignatureDateApplicant's declaration (if different)I/we,(the applicant/s) have read, understoodand accept the conditions and applicable fees specified in relation to this application. I/we accept that all these conditionsmust be complied with. I/we apply for consent to carry out the works described in this application. I/we declare that all theinformation given is true and correct. I/we understand that:· if incomplete, the application may be delayed or rejected, and· more information may be requested after the date of lodgement.SignatureDateSignatureDateApplication informationThe application for a Subdivision Works Certificate (SWC) is to be made to Council by the applicant for the developmentconsent. Works involved in a DA consent cannot proceed prior to obtaining a SWC. Complete detailed drawings showingengineering details are required to be lodged along with the application form. It is not possible to issue the SWC conditionalupon such details being submitted at a later date. See requirements below.Additional documentation requiredThe following documentation must be submitted:a) With lodgement of the SWC application, a work site Traffic Control Plan (in accordance with the RMS Traffic Control atWork Sites Manual and prepared by a suitably accredited person) is to be submitted.b) Prior to the commencement of any work (including set up) associated with this development, evidence of the contractor'spublic liability insurance is required as per the value indicated in the relevant Development Condition of Consent(minimum of 20 million).c) Approvals for construction by the relevant utilities service providers.Subdivision works certificate application - V3 - September 2021Page 3 of 6
Plan/drafting requirementsa) Two (2) copies of Engineering plans (A1 in size) must be submitted with your application and/or an electroniccopy - a stamped copy will be returned to applicant with the SWC to commence works, following approval by Council. Design plans shall be clearly set out so as to present the design concepts in such a way that the project can beunderstood, specified for construction and satisfactorily built. When kerb & gutter is to terminate without joining onto existing kerb and gutter, the design is to extend up to 60m pastthe point of termination. The road design may require extending due to specific design requirements such as crests,curves and flat grades; road alignment and levels for future K & G connection; appropriate location for the dispersal ofthe road stormwater; to ensure no traffic hazard/s. Designers are encouraged to consult with Council and other relevant authorities prior to and during design. Plans (on A1 sheets) shall include:1.Locality sketch and Index of Sheets2.Development Consent Number3.General plan with contour details and a clear indication of the extent of the work, topographic information, existingvegetation, property boundaries and waterways (Scale 1:1000)4.Road Cross Sections showing road pavement widths, depths, batter slopes, kerb & gutter types, cycleways,footways, pavement design, surface treatment and edge treatment and relationship to road boundaries (Scale1:100)5.Plan and longitudinal section, scale 1:500 or 1:100 showing services6.Drainage plan and profiles, and Schedule of Drainage elements, including subsoil drainage, easements and interlot drainage and catchment details/boundaries at scale 1:100, 1:500 or 1:4000 and calculations7.Intersection layout details including linemarking, pavement marking and signposting8.Erosion and Sedimentation Control Plans (short term and long term treatment). A copy of Council's Erosion andSediment Control Policy is available on Council's website9.Landscape plans to show any proposed street trees, garden plots or public reserves10.Traffic Control Plans are to be includedb) A Bill of Quantities must be submitted with your application which quantifies the full extent of all works. #c) Works As Executed plans by a registered surveyor, shall be submitted to Council prior to practical completion in thefollowing:i) digital form. All elements of digital plans are to be fully attributed.Council's required format for digital plans are;§GIS format - MapInfo (*.tab) or ESRI (.shp)Coordinate/projections: Geodetic Datum of Australia (GDA)94 - Map Grid of Australia (MGA) Zone 56 or GeodeticDatum of Australia (GDA)94 - Longitude/Latitude§AutoCAD format - (*.dwg or *.dxf)AutoCAD drawings must be in metres in model space. The plan azimuth must be grid north and the plan must includeMGA coordinated mark/s providing a table of Easting, Northing and Scale factor to bring the plan to MGA. Refer alsoSurveyor Generals Direction No 7.§A PDF copy is also required.Design & construction specificationsRelevant specifications, conforming to Council's Design Specifications and Construction Specifications are to be submittedwith the plans. A copy of Council's Specifications is available via Council's website.Subdivision works certificate application - V3 - September 2021Page 4 of 6
Engineering inspection fees (applicant to note)Fees are payable with lodgement of this application. Fees are reviewed each year and are applied according to Council'scurrent fees & charges at the time the application is lodged. The fees are for inspections carried out by the responsibleEngineering Officer at the Field Inspection Hold Points. Please ensure that a copy of the “Field Inspection HoldPoints” (attached) is retained by the Contractor.The fees are applicable to infrastructure that will become a Council asset. This also includes pipelines and other facilitieslocated within private property which conveys Council and/or public stormwater or in which Council has a vested interest.Roads (Urban & Rural Residential)Apply relevant fee per lineal metre of construction (includes kerb & gutter).Rural Roads (Sealed & Unsealed)Apply relevant fee per lineal metre of construction. Distances over 1km can benegotiated with the Director of Engineering & Infrastructure.Kerb & GutteringApply fee when kerb & gutter is built onto the side of a constructed road. Do not applyto kerb built as part of full width road construction. (See road fees) May also apply toother kerb profiles including V drains or median kerb.FootpathApply relevant fee per lineal metre of construction.DrainageApply per lineal metre of pipeline. One rate will apply to dual cell pipelines whenconstructed in unison. Multi cell structures are subject to negotiation. The Drainage feealso includes open channels, surcharge paths, small detention ponds and other small“water sensitive urban design facilities”. Applies to widest cross sectional distancethrough small detention / nutrient ponds. Larger detention / nutrient ponds are subject tonegotiation.Apply fee when shoulder widening is constructed onto the side of an existing road.Shoulder WideningNote: Additional fees are payable if checking of amended plans is required Additional inspection fees are payable due to unsatisfactory or incomplete works The current fees are available by contacting Council or are on Council's web page under Fees & ChargesNaming of newly constructed roadsIf you are constructing a new road, you will be required lodge a Road and Bridge Naming Application form to have yourproposed road name/s approved by Council. Your proposed road name/s must comply with Council's requirements (pleaserefer to the Road and Bridge Naming Application for additional information).Defects liability bondThe Defects Liability Bond is payable to Council for ensuring the due and proper performance and maintenance of public workas required in the conditions of development consent, the Engineering plans and Council Codes and Specifications. The bondis to cover any defects in the works subsequent to their acceptance by Council. The bond shall be lodged into a Council TrustFund and held by Council for the minimum maintenance period.The Defects Liability Bond is payable by the applicant/contractor prior to the issue of a Certificate of Practical Completion byCouncil.The bond shall be in the form of cash, or an unconditional bank guarantee (in favour of MidCoast Council and unlimited intime). The amount of the bond is a condition of the NOD (Notice of Determination) for the DA.Certificate of practical completionThe works shall be completed in accordance with the requirements of Council's Development Consent, codes, specificationsand approved plans. Upon practical completion of all works required by Council to release the subdivision certificate, theapplicant shall request Council to hold a site inspection which will involve the applicant/superintendent, the contractor for thework and Council's Engineering Division representative. If the work is deemed to meet all requirements, a Certificate ofPractical Completion will be issued to the applicant.Subdivision works certificate application - V3 - September 2021Page 5 of 6
Maintenance periodThe minimum maintenance period of two (2) years shall commence from the date of release of the subdivision certificate (i.e.linen plans) by Council.At the end of the maintenance period, the applicant shall request Council to hold a site inspection which will involve theapplicant/superintendent, the contractor for the work and Council's Engineering Division representative.If the work is agreed to be satisfactory, the bond shall be returned to the person/s that provided payment of the bond. In caseswhere a cheque has been provided to Council, payment will be returned to the drawer of the cheque. Council's preferredpayment is via direct debit. The drawer's bank details will be asked for at this stage.If the work is deemed not to comply with Council Codes and Specifications, as notified in writing, and following the satisfactorycompletion of required repairs, the bond shall be retained in part or in whole for a further period of one (1) year and theinspection process will then be repeated.Field inspection hold pointsThe Contractor will be required to have works inspected by the responsible Engineering Development Officer at nominatedhold points as set out below and prior to proceeding to the next stage.Minimum of two (2) days notice will be required to be given prior to inspections.1.Preconstruction meeting2.Safety inspection3.Traffic Control (if any)4.Inspection of Erosion and Control measures - plans5.Inspection of grubbing and clearing6.Earthworks in agreed lot sizes7.Inspection of pipelines prior to backfill8.Subgrade inspection9.Inspection of sub-base layer10.Inspect preparation of kerb and gutter track11.Inspect kerb & gutter - finish pits12.Inspect kerb & gutter - sub soil drainage13.Inspection of base course layer14.After sweeping prior to seal / Benkelman beam test15.Inspection of wearing surface16.Inspection of trench restoration17.Inspect overland flow paths18.Landscaping inspection19.Inspect concrete pathways20.Practical Completion Inspection21.Maintenance Period InspectionHow to lodge this application1. Save this form2. Lodge this form via the NSW Planning Portal.Privacy: This information is required to assist with your application and will not be used for any other purpose without seeking your consent, or as requiredby law. Your application will be retained in our Records Management System and disposed of in accordance with current legislation. Your personalinformation can be accessed and corrected at any time by contacting us.MidCoast Council Yalawanyi Ganya 2 Biripi Way Taree PO Box 482 TareePhone 02 7955 7777 email Subdivision works certificate application - V3 - September 2021Page 6 of 6
Council's required format for digital plans are; § GIS format - MapInfo (*.tab) or ESRI (.shp) Coordinate/projections: Geodetic Datum of Australia (GDA)94 - Map Grid of Australia (MGA) Zone 56 or Geodetic Datum of Australia (GDA)94 - Longitude/Latitude § AutoCAD format - (*.dwg or *.dxf) AutoCAD drawings must be in metres in model space.
