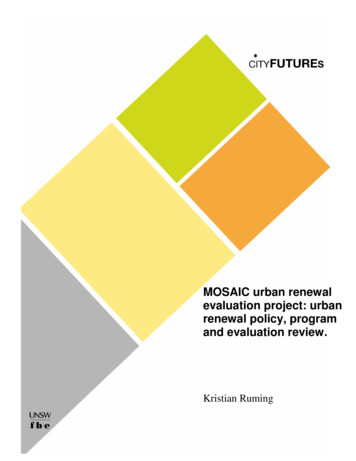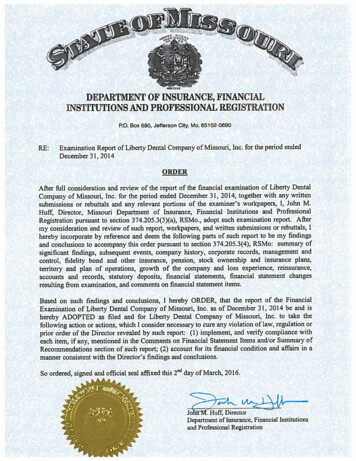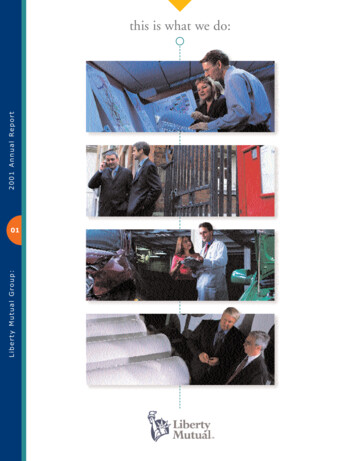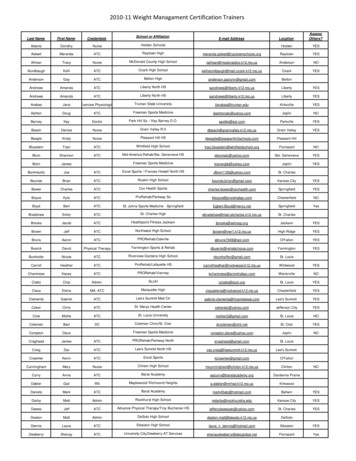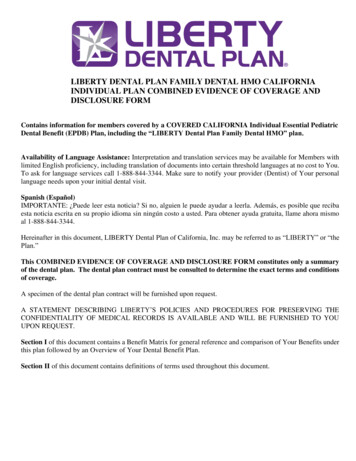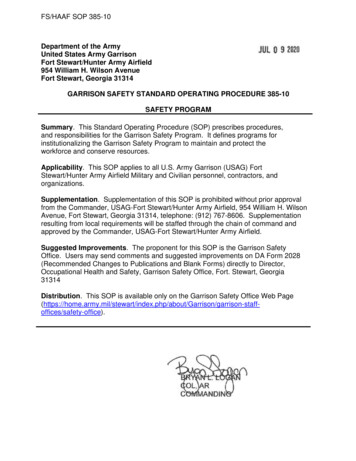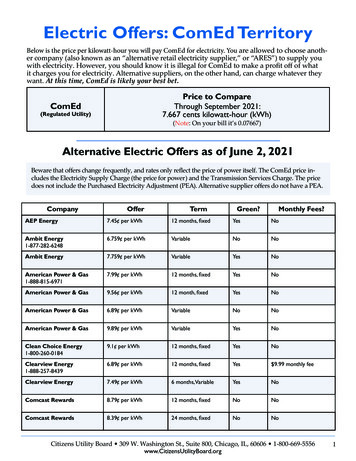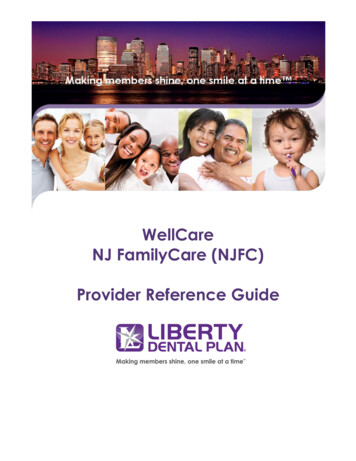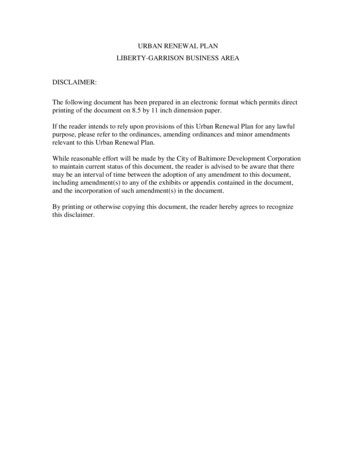
Transcription
URBAN RENEWAL PLANLIBERTY-GARRISON BUSINESS AREADISCLAIMER:The following document has been prepared in an electronic format which permits directprinting of the document on 8.5 by 11 inch dimension paper.If the reader intends to rely upon provisions of this Urban Renewal Plan for any lawfulpurpose, please refer to the ordinances, amending ordinances and minor amendmentsrelevant to this Urban Renewal Plan.While reasonable effort will be made by the City of Baltimore Development Corporationto maintain current status of this document, the reader is advised to be aware that theremay be an interval of time between the adoption of any amendment to this document,including amendment(s) to any of the exhibits or appendix contained in the document,and the incorporation of such amendment(s) in the document.By printing or otherwise copying this document, the reader hereby agrees to recognizethis disclaimer.
URBAN RENEWAL PLANLIBERTY-GARRISON BUSINESS AREADEPARTMENT OF HOUSING AND COMMUNITY DEVELOPMENTBALTIMORE, MARYLANDAPPROVED BYTHE MAYOR AND CITY COUNCIL OF BALTIMOREBY ORDINANCE NO. 534JUNE 20, 1990REVISIONS SINCE APPROVAL BY THE MAYOR AND CITY COUNCIL:*1.2.Amendment No. 1, dated October 25, 1993, approved by the Mayor and City Council ofBaltimore by Ordinance No. 326, dated May 16, 1994.Amendment No. 2, dated March 29, 1999, approved by Mayor and City Council of Baltimore byOrdinance No. 99-498, dated June 30, 1999.*Changes in the text of the Plan can be identified by the Roman Numeral which appears in the marginto the left of the revision.
TABLE OF CONTENTSLIBERTY-GARRISON BUSINESS AREAParagraphReferencedA.1Boundary DescriptionA.1.1Plan ObjectivesA.2.2Types of Proposed Renewal ActionA.3.2B.2Land Use Plan MapB.1.2Permitted Land UsesB.2.2Community BusinessB.2.a.2Community Business -ComplyingB.2.e.4Applicability of Provision and Requirements to PropertyNot to Be AcquiredB.3.4Regulations, Controls, and RestrictionsB.4.5C.5C.1.5Conditions Under Which Property Not Designated forAcquisition May be AcquiredC.1.a.5Actions to be Followed by the Department of Housing andCommunity Development Upon Acquisition of PropertiesC.1.b.5RehabilitationC.2.6Period of ComplianceC.3.12Penalty for Non-ComplianceC.3.a.12Conformance with Rehabilitation StandardsC.3.b.12RelocationC.4.12Review of DevelopmentC.5.13C.5.a.13PROJECT DESCRIPTIONLAND USE PLANIIIPageTECHNIQUES USED TO ACHIEVE PLAN OBJECTIVESAcquisitionDepartment of Housing and Community Developmenti
ParagraphReferencedPageDeveloper’s ObligationsC.5.b.13New Construction and RehabilitationC.5.c.13DemolitionC.5.d.14Community ReviewC.5.e.14Land DispositionC.6.14Public Improvement PlanC.7.14ZoningC.8.15DURATION OF PROVISION AND REQUIREMENTSD.15PROCEDURES FOR CHANGES IN APPROVED PLANE.15SEPARABILITYF.15EXHIBITS1. Land Use Plan Map, dated as revised October 25, 1993Exhibit 12. Zoning Districts Map, dated as revised October 25, 1993Exhibit 43. Public Improvements Plan, dated as revised October 25, 1993 Exhibit 54. Off-Street Parking Regulations, dated August 12, 1989Exhibit 6ii
A.PROJECT DESCRIPTION1.Boundary DescriptionBEGINNING FOR THE SAME AT THE INTERSECTION OF THE EAST SIDEOF AYRDALE AVENUE AND THE NORTH SIDE OF LIBERTY HEIGHTSAVENUES; THENCE BINDING ON THE EAST SIDE OF ARYDALE AVENUESOUTHWESTERLY TO INTERSECT THE SOUTH SIDE OF LIBERTYHEIGHTS AVENUE; THENCE BINDING ON THE SOUTH SIDE OF LIBERTYHEIGHTS AVENUE SOUTHEASTERLY TO INTERSECT THE DIVISION LINEBETWEEN LOTS 8 AND 7. WARD 15, SECTION 26, BLOCK 2904; THENCEBINDING ON SAID DIVISION LINE SOUTHWESTERLY TO INTERSECT THESOUTH SIDE OF THE FIFTEEN FOOT ALLEY; THENCE BINDING ON THESOUTHSIDE OF SAID ALLEY NORTHWESTERLY TO INTERSECT THE EASTSIDE OF AYRDALE AVENUE;THENCE BINDING ON THE EAST SIDE OFAYRDALE AVENUE SOUTHWESTERLY TO INTERSECT THE WEST SIDE OFGARRISON BOULEVARD; THENCE BINDING ON THE WEST SIDE OFGARRISON BOULEVARD NORTHWESTERLY TO INTERSECT THE WESTSIDE OF BERWYN AVENUE; THENCE BINDING ON THE WEST SIDE OFBERWYN AVENUE NORTHWESTERLY TO INTERSECT THE NORTH SIDEOF LIBERTY HEIGHTS AVENUE; THENCE BINDING ON THE NORTH SIDEOF LIBERTY HEIGHTS AVENUE SOUTHEASTERLY TO INTERSECT THEWEST SIDE OF GARRISON BOULEVARD; THENCE BINDING ON THE WESTISIDE OF GARRISON BOULEVARD NORTHERLY AND TRAVERSINGGARRISON BOULEVARD TO INTERSECT THE DIVISION LINE BETWEENLOTS 1/3 AND 13A, WARD 15, SECTION 22, BLOCK 2930, AS EXTENDED;THENCE BINDING ON SAID DIVISION LINE SOUTHEASTERLYAPPROXIMATELY ONE HUNDRED FIFTY FEET AND; THENCE BINDINGSOUTHERLY ON SAME DIVISION LINE TO INTERSECT THE DIVISIONLINE BETWEEN LOTS 13A, 1/3 AND 4, WARD 15, SECTION 22, BLOCK 2930;THENCE BINDING ON SAID DIVISION LINE SOUTHEASTERLY TOINTERSECT THE DIVISION LINES BETWEEN LOTS 4, 6/7, 8/9, 10, 11, 12 AND13, WARD 15, SECTION 22, BLOCK 2930, AS EXTENDED; THENCE BINDINGON SAID DIVISION LINE EXTENDED TO INTERSECT THE EAST SIDE OFAYRDALE AVENUE; THENCE BINDING ON THE EAST SIDE OF AYRDALEAVENUE SOUTHWESTERLY TO THE POINT OF BEGINNING.1
2.3.IB.Plan Objectivesa.To improve the appearance of the Liberty-Garrison Business area throughprivate property rehabilitation and coordinated public improvements.b.To establish minimum, comprehensive rehabilitation standards to help guideprivate property compliance and investment.c.To provide various paving, curbing, grading, planting, drainage and utilityimprovements to the business area under City Contract No. 3306, schematicallyshown on Exhibit 5.d.To create an inviting shopping area and positive business environment thatcomplements neighborhood activities to improve and stabilize the surroundingcommunity area.e.To maintain and promote commercial services and retail reuse in all first floorground space in buildings fronting on Garrison Boulevard, Liberty Heights,Arydale, Berwyn and West Forrest Park Avenues.Types of Proposed Renewal Actiona.Private Property rehabilitation that shall comply with the codes and ordinancesof the City of Baltimore, and the rehabilitation standards set forth in this Plan.b.Coordinated public improvements.c.Change Lots 1/3 and 4, Ward 15, Section 22, Block 2930, from R-6 and R-4respectively to B-2-1.LAND USE PLAN1.Land Use Plan MapPredominant land uses, streets and all other public right-of-way proposed or existingto remain, within the project area, are shown on the Land Use Plan Map, Exhibit 1.2.IPermitted Land UsesOnly the use categories shown on the Land Use Plan Map, Exhibit No. 1, shall bepermitted within the project area. These are community business, communitybusiness A, and residential limited to an authorized off-street parking lot. In addition,certain uses, for the most part mixed uses, will be permitted to continue subject to theprovisions governing non-conforming and non-complying uses set forth in thesesections in this Plan.a.Community BusinessOnly the following uses shall be permitted within the area designated asCommunity Business on the Land Use Plan Map, Exhibit 1, further the use oruses shall conform with applicable regulations of the Zoning Ordinance ofBaltimore City, and further uses noted with an asterisk (*) shall not be locatedon the ground level along the street frontage.antique shops, art and school supply stores, automobile accessory stores (withno repair or installation services), banks and building and loan associations,barber shops, beauty shops, bicycle sales, rental, and repair stores, book andmagazine stores and similar establishments (Class A), blue printing andphotostating establishments, bowling establishments*, business and office2
machine sales, rental and service, camera and photographic supply stores, candyand ice cream stores, carpet and rug stores, carry-out food shops, cateringestablishments, food, check cashing agencies, china and glassware stores,clothing and costume rental stores*, clothes pressing establishments, coin andphilatelic stores, communication systems –sales and service, dance halls*, dataprocessing centers, day nurseries, group day care centers, and nursery schools,department stores, display rooms for mail order sales, drug stores andpharmacies, drive in –but not including the sale of alcoholic beverages andtobacco products, dry cleaning laundry and launderettes, dwellings*, electricaland households appliance stores, employment agencies, fabric shop, financialinstitutions, furniture stores, florist shops, food stores, grocery stores, meatmarkets, bakeries and delicatessen, furrier shops, garden supply, tool and seedstores, gift and card stores, hardware stores, hobby shops, interior decoratingshops, jewelry shops, laboratories, leather goods and luggage stores, liquorstores, locksmiths, libraries and art galleries, medical and dental clinics*, meetingand banquet halls*, millinery shops, musical instruments sales and repairs, multipurpose neighborhood centers, newsstand, novelty shops, office-business,governmental and professional*, office supply stores, off-street parking, opticiansales, orthopedic and medical appliance stores, paint, wallpaper, tiles and floorcovering stores, pet shops, phonograph record and sheet music stores,photocopying service, photographers*, picture framing shops, post offices,printing establishments, radio and television sales and service, recordingstudios*, recreation buildings and community centers, restaurants and lunchrooms, secretarial and telephone answering services*, sewing machines sales andservice, shoe and hat repair stores, shoe shine parlors, sporting and athletic goodsstore, stationary stores, tailor or dressmaking shops*, tobacco shops, travelbureaus, toy stores, variety stores, venetian blind and window shade sales andservice, watch and clock shops, wig shops.IIb.IICommunity Business AOnly the following uses shall be permitted within the area designated asCommunity Business A on the Land Use Plan Map, Exhibit 1. Further, the useor uses shall conform with applicable regulations of the Zoning Ordinance ofBaltimore City:antique shops, art and school supply stores, automobile accessory stores (withno repair or installation services), banks and building and loan associations,barber shops, beauty shops, bicycle sales, rental, and repair stores, book andmagazine stores and similar establishments (Class A), blue printing andphotostating establishments, bowling establishments*, business and officemachine sales, rental and service, camera and photographic supply stores, candyand ice cream stores, carpet and rug stores, carry-out food shops, cateringestablishments, food, check cashing agencies, china and glassware stores,clothing and costume rental stores*, clothes pressing establishments, coin andphilatelic stores, communication systems –sales and service, dance halls*, dataprocessing centers, nurseries, group day care centers, and nursery schools,department stores, display rooms for mail order sales, dry cleaning laundry andlaunderettes, dwellings*, electrical and household appliance stores, employmentagencies, fabric shop, financial institutions, furniture stores, florist shops, foodstores, grocery stores, meat markets, bakeries and delicatessen, furrier shops,garden supply, tool and seed stores, gift and card stores, hardware stores, hobbyshops, interior decorating shops, jewelry shops, laboratories, leather goods andluggage stores, locksmiths, libraries and art galleries, medical and dental clinics*,meeting and banquet halls*, millinery shops, musical instruments sales and repair,multi-purpose neighborhood centers, newsstand, novelty shops, office-business,governmental and professional, office supply stores, optician sales, orthopedicand medical appliance stores, paint, wallpaper, tiles and floor covering stores, petshops, phonograph record and sheet music stores, photocopying service,photographers*, picture framing shops, post offices, printing establishments,radio and television sales and service, recording studios*, recreation buildingsand community centers, restaurants and lunch rooms, secretarial and telephone3
answering services*, sewing machines sales and service, shoe and hat repairstores, shoe shine parlors, sporting and athletic goods store, stationary stores,tailor or dressmaking shops*, tobacco shops, travel bureaus, toy stores, varietystores, venetian blind and window shade sales and service, watch and clockshops, wig shops.c.ResidentialIn the area designated as Residential on the Land Use Plan Map, the use shallbe limited to an authorized open off-street parking area. Off-street parking areasshall be in accordance with applicable zoning regulations. Design andmaintenance regulations for off-street parking areas is schematically shown onExhibit 6.d.Non-ConformingNon-conforming use is any lawfully existing use of a building or other structure,or of land which does not conform to the applicable use regulations of the districtin which it is located according to Article 30 of the Baltimore City Code (1983Replacement Volume as amended), titled “Zoning”. Non-conforming uses shallbe permitted to continue, subject to the provisions of Chapter 8 of said Article30, titled “Non-conformance”.e.Non-ComplyingA non-complying use, as set forth in Chapter 8 of article 30 of the BaltimoreCity Code (1983 Replacement Volume, as amended), titled “Zoning”, is anylawfully existing structure which does not comply with the bulk regulations ofzoning district in which it is located. The non-complying uses shall be permittedto continue, subject to the provisions of said Chapter 8.In addition, a non-complying use –when such term is used herein is anylawfully existing use of a building or other structure, or of land, which does notcomply with the land use regulations of this Plan. These non-complying usesshall be permitted to continue for an indefinite period of time, except that:3.(1)any non-complying land use which is discontinued for a period exceedingtwelve (12) months shall not be re-established and(2)no change in permanent physical members of a structure, such as bearingwalls, columns, beams, or girders, or no substantial change in the roof or inthe exterior walls shall be made in or to a building or structure except thoserequired by law or except to make the building and use thereof conform tothe regulations of this Plan; and(3)no non-complying land use shall be changed to any other non-complyingland use.Applicability of Provisions and Requirements to Property Not to be AcquiredThe provisions of Section B.2 (Permitted Land Uses) above shall apply to allproperties not to be acquired within the project area. The provisions of Section B.4shall apply as appropriate to properties not currently proposed to be acquired by thisPlan if the owners thereof acquire adjacent project land made available to theDepartment of Housing and Community Development under the provisions of thisPlan.4.Regulations, Controls and Restrictions on Land Acquired by the CityIf land acquisition within the defined boundary area of the Urban Renewal Plan4
becomes necessary for the attainment of commercial revitalization goals hereinestablished. The Regulations, Controls and Restriction defined by the Baltimore CityZoning Code, as well as the Liberty-Garrison Property Rehabilitation Standards andthe provisions of Section D.3., as defined in this Plan shall be adhered to.C.TECHNIQUES USED TO ACHIEVE PLAN OBJECTIVES1.Acquisitiona.Conditions Under Which Properties Not Designated for Acquisition May BeAcquired(1)Non-Salvable and Non-Compliance with ProvisionsIt may be necessary to acquire by purchase or by condemnation for urbanrenewal purpose, the fee simple interest or any lesser interest in and to suchremaining properties or portions thereof not specifically designated foracquisition, as may be deemed necessary and proper by the Commissionerof the Department of Housing and Community Development to effect theproper implementation of the project. This may include:b.(a)Any property in the Project Area containing a non-salvable structure,i.e., a structure which, in the opinion of the Commissioner of theDepartment of Housing and Community Development, cannot beeconomically rehabilitated.(b)Any property the owner of which is unable or unwilling to complyor conform to the codes and ordinances of Baltimore City within 12months, from the date of written notice of the required improvements,the Department of Housing and Community Development, after dueconsideration that the property owner has failed to achieve substantialconformity with the codes and ordinances of Baltimore City mayacquire such property pursuant to the Eminent Domain Law of thisState as if the property had originally been planned for acquisitionafter 90 days written notice to the owner. The Department ofHousing and Community Development reserves the right to acquireany such non-complying property for a period of two (2) years fromthe date of said written 90 days notice by the Department of Housingand Community Development.Actions to be Followed by the Department of Housing and CommunityDevelopment Upon Acquisition of PropertiesUpon the acquisition of properties, the Department of Housing and CommunityDevelopment will either:2.(1)Demolish the structure or structures theron and dispose of the land forredevelopment for use in accordance with this Plan; or(2)Sell or lease the property subject to rehabilitation in conformance with thecodes and ordinance of Baltimore City or(3)Rehabilitate the property in conformance with the codes and ordinances ofBaltimore City ad dispose of property in accordance with applicableregulations. If sale cannot be consummated by the time rehabilitation isaccomplished, property may be rented pending continuing sale efforts.RehabilitationWithin the project area certain rehabilitation standards over and above the codes andordinances of the City of Baltimore shall be applied to all non-residential properties,reference illustration B, page 7. The owner of these properties will be required to5
Iundertake the rehabilitation of these properties which are capable of being brought upto the rehabilitation standards whether occupied or not. Additionally, anyrehabilitation or renovation proposed within the boundaries of Community BusinessA must be in conformance with and have the result of preserving the present residentialcharacter of the affected properties with regard to building and site design,architectural treatment, and construction materials. The Liberty-Garrison PropertyRehabilitation Standards are described as follows:a.Building Fronts and Sides Abutting Streets(1)All defective structural and decorative elements of building fronts andsides abutting streets shall be repaired or replaced in a workmanlike mannerto match as closely as possible the original materials and construction ofthat building.(2)All cornices, upper story windows (and all other portions of a buildingcontaining wood trim) shall be made structurally sound. Rotten orweakened portions shall be removed, repaired, or replaced to match asclosely as possible the original patterns. All exposed wood shall be paintedor stained, or otherwise treated for protection.(3)A storefront as part of the building shall be defined to include:(a)the building face, porches and the entrances area leading to the door,(b)the door, side-lights, transoms, display platforms, devices includingand signing designed to be viewed from the public right-of-wayand/or the areas visible to the public prior to entering the interiorportion of the structure.(4)Show windows, entrances, signs, lighting, sun protection, porches,security grilles, etc., shall be compatible, harmonious and consistent withthe original scale and character of the structure. All show window elementsmust be located within 13 feet of grade.(5)Enclosures and housings for security grilles and screens shall be asinconspicuous as possible and compatible with other elements of the facade.(No new solid, roll down grilles are permitted.) Current solid roll downgrilles must be repaired or removed.(6)All exposed portions of the grille, screen or enclosure which are normallypainted and all portions which require painting to preserve, protect orrenovate the surface shall be painted.(7)All exterior screens and grilles must be constructed so they can be openedor removed. Such screens and grilles shall be opened or removed duringthe normal business hours of that business.(8)Show windows with aluminum trim, mullions or muntins shall beconsistent and compatible with the overall facade design, and must bepainted with a paint suitable for metal surfaces to simulate a bronzeanodized finish.6
9)Decalcomanias one square foot or less in area may be affixed to showwindows or entrance door windows.(10) Solid and permanently enclosed or covered store fronts shall not bepermitted, unless treated as an integral part of the building facade usingwall materials and window detailing compatible with the upper floors, orother buildings surfaces; all damaged, sagging or otherwise deterioratedstorefronts, show windows or entrances shall be repaired or replaced.(11) Awnings(a)Soft (vinyl or canvas) awnings are permitted over the first floor andon upper floors above windows only.(b)They must be flame proofed.(c)They shall not project more than seven (7) feet from the buildingfront, shall not be lower than eight (8) feet above grade, and shallotherwise conform with the provisions of City ordinances.(d)They shall terminate against the building at a height not to exceedthirteen (13) feet above the pavement, or one inch below the secondfloor window sill, whichever is lower.(e)Awnings constructed of a rigid material are not permitted.(12) Adjoining buildings used by the same occupant shall be rehabilitated andrepaired with materials and in a manner consistent with the originalconstruction techniques where feasible.(13) All exterior front or side walls which have not been wholly or partiallyresurfaced or built over shall be repaired and cleaned or pointed in anacceptable manner. Brick walls shall be painted where necessary. Paintedmasonry walls shall have loose materials removed and be painted a singlecolor except for trim which may be another color. Patched walls shallmatch the existing adjacent surfaces as to materials, color, bond andjoining. Cleaning of masonry walls by means of sandblasting shall not bepermitted except where it is determined by the Commissioner of theDepartment of Housing and Community Development to be the onlyfeasible means of surface cleaning of masonry and where, in this opinion, itwill not cause damage to historic building materials. Painting of a frontbuilding facade shall be of a color that is approved by the Department ofHousing and Community Development.(14) Applied facing materials shall be treated as follows:Aluminum siding, corrugated/ribbed metal and wood, if in good conditionshall be painted with a paint suitable for metal surfaces in a color to beapproved by the Department of Housing and Community Development, allother materials shall be repaired as necessary according to the minimumstandards set forth in this ordinance; aluminum siding, formstone, real orsimulated wood shakes or pebble faced plywood shall not be permitted forany future use.(15) Dormer windows on roofs sloping toward the shopping street shall betreated in accordance with the same criteria as building fronts.(16) Existing miscellaneous elements on the building fronts, such as emptyelectrical or other conduits, unused brackets, etc., shall be eliminated.(17) Sheet metal gutter downspouts shall be repaired or replaced as necessary7
and shall be neatly located and securely installed. Gutters and downspoutsshall be painted to harmonize with the other building front colors.(18) Presently unpainted stone buildings shall not be painted.b.c.d.e.Windows(1)Windows not in the front of buildings shall be kept properly repaired,or with Fire Department approval, may be closed with materials and adesign that match or are compatible with the material design and finish ofthe adjacent wall. Plywood will not be allowed as an infill material.(2)All windows must be tight-fitting and have sashes of proper size anddesign. Sashes with rotten wood, broken joints or loose mullions ormuntins shall be replaced. All broken and missing windows shall bereplaced with glass, plexiglass or lexan. All exposed wood shall be repairedand painted.(3)Windows openings in upper floors of the front of the building shall notbe filled or boarded up. Windows in unused areas of the upper floors maybe backed by a solid surfaced on the inside of the glass providing thatbacking is painted in a manner that is compatible with the exterior facade ofthe building. Window panes shall not be painted.Rear and Side Walls(1)Rear and side walls shall be repaired and cleaned or painted to present aneat, fresh and uniform appearance. Rear walls shall be painted to coverevenly all miscellaneous patched and filled areas to present an even anduniform surface.(2)Side walls, where visible from any of the streets, shall be finished orpainted so as to harmonize with the front of the building.Roofs(1)Chimneys, elevators, penthouses or any other auxiliary structures on theroofs shall be repaired and cleaned as required for rear and side walls. Anyconstruction visible from the street or from other buildings shall be finishedso as to be harmonious with other visible building walls.(2)Any mechanical equipment placed on a roof shall be so located as to behidden from view from the shopping streets, and to be inconspicuous aspossible from other viewpoints. Equipment shall be screened with suitableelements of permanent nature or finished so as to harmonize with the restof the building. Where such screening is unfeasible, equipment shall beinstalled in a neat, presentable manner and shall be painted in such a manneras to minimize its visibility.(3)Television and radio antennae shall be located so as to be as inconspicuousas possible.(4)Roofs shall be kept free of trash, debris, or any other element which is nota permanent part of the building or a functioning element of its mechanicalor electrical system.SignsThe intention of the following regulations is to promote a harmoniousappearance of the business area by continuous sign band area and by reducingsign clutter.8
(1)Existing flat signs may remain, provided they conform to this Plan.(2)All flat signs shall be attached to and placed parallel to the building faceand shall not project more than (12”) from the surface of the building andshall not exceed in area three times the width in feet of the frontage of thebuilding. In the case of corner properties, each facade is to be calculatedseparately as to size allowed for each. Flat signs shall be placed so that thetop edge of such signs is no higher than the bottom of the second storywindows (where windows exist), or (13) feet above grade level, whicheveris lower, or at a location in scale with the building facade as approved bythe Department of Housing and Community Development. Signs orportions of signs may not be placed lower than (8) feet above the sidewalkgrade.(3)The primary sign for a shop may be painted on or applied directly to theshow window. The lettering applied to ground floor show windows orentrance doors shall not exceed 2-1/2 inches in height, and (6) square feetin size, except where authorized by the Department of Housing andCommunity Development.(4)Signs must be of a permanent nature and be professionally lettered on adurable weather resistant surface. Only one such sign shall be permitted onany face of building. Material and design of all signs shall be approved byDepartment of Housing and Community Development.(5)All lighting and electrical elements such as wires, conduits, junctionboxes, transformers, ballast, switches and panel boxes shall be concealedfrom view as much as possible. Existing flat signs will be permitted toremain if they solely identify the name of the business within the buildingand if the product/supplier advertising does not exceed 15% of the existingsign size.(6)Marquees or canopies shall be permitted only with prior approval fromDepartment of Housing and Community Development.(7)Painted signs on building surfaces or use of separate cutout letters shallbe permitted in accordance with the above limits or flat signs.(8)Non-illuminated secondary signs shall not exceed two (2) square feet inarea and shall not project more than one inch beyond the surface of thebuilding, nor shall they be placed higher than (13) feet above grade level.(9)Painted or inlaid signs on cloth awnings are permitted.(10) Flashing or moving signs other than barber poles shall not be permitted.(11) Existing overhanging sign attached to buildings within the projectboundaries must be removed. No new overhanging signs shall be erected inthe future except for parking signs which cannot project more than four (4)feet or be more than twelve (12) square feet for a total of twenty-four (24)square feet.(12) No portable or permanent signs shall be allowed in the footways or withinfive (5) feet of the property line within the project boundaries.(13) All unused existing roof top and facade mounted sign brackets andhardware shall be removed. All remaining brackets shall be scraped andpainted in a color to make them as inconspicuous as possible.(14) All signs must be properly maintained. Scaling paint, missing or unitletter, broken, faded or cracked signs must be repaired or replaced or theentire sign must be removed.9
(15) No private signs shall be permitted except as herein provided or asotherwise authorized by the Department of Housing and CommunityDevelopment for temporary purposes not exceeding thirty (30) days.(16) Each store is required to display a postal address number on the storefront.Number size, location and design shall be approved by the Commissioner.f.Auxiliary StructuresStructures at the rears of buildings attached or unattached to the principalcommercial structure which are structurally deficient, shall be properly repairedor d
liberty-garrison business area department of housing and community development baltimore, maryland approved by the mayor and city council of baltimore by ordinance no. 534 june 20, 1990 revisions since approval by the mayor and city council:* 1. amendment no. 1, dated october 25, 1993, approved by the mayor and city council of
