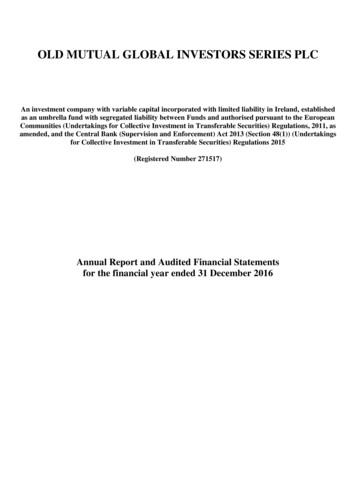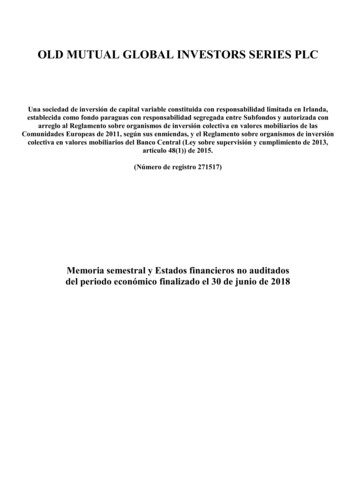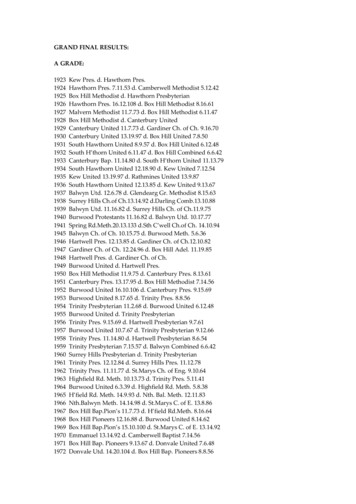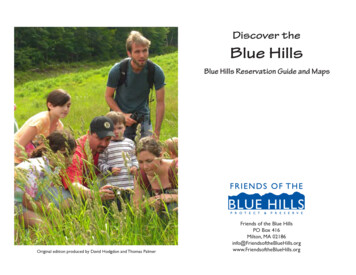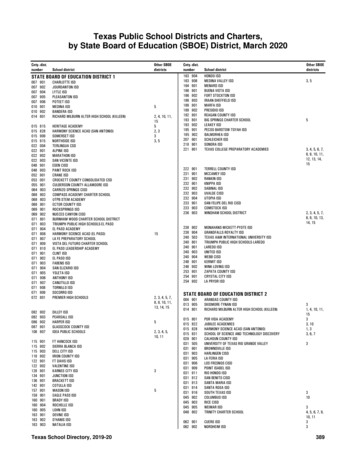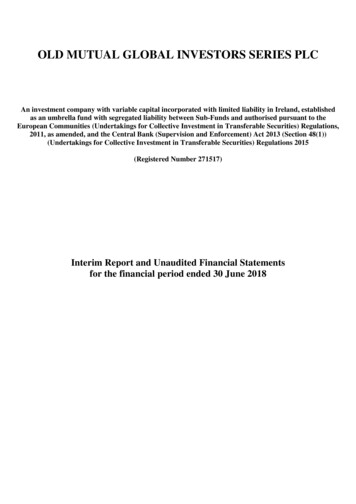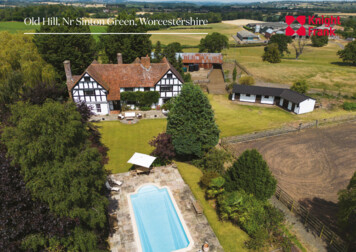
Transcription
Old Hill, Nr Sinton Green, Worcestershire
An handsome Grade II* listedhistorical house with viewsand land.Sinton Green village 1.2 miles, Hallow & Grimley villages 3 milesrespectively, Worcester 7 miles, M5 (J7) 8.5 miles, M5 (J5 & J6) 12 milesrespectively, Birmingham 32 miles (Distances approximate)Summary of accommodationEntrance hall Drawing room Sitting/dining room Study/snugKitchen/breakfast room Utility/pantry Boot room Cloakroom CellarFive Bedrooms Three bathroomsGravel parking Detached double garage Gardens Heated outdoorswimming pool Stable block Manège Field shelter Four paddocks anda copseIn all about 3.92 acres (1.59 hectares)
SituationOld Hill is situated in a peaceful and rural position near to the popular villageof Sinton Green. The nearby villages of Hallow and Grimley offer a postoffice, tennis club, village shop, highly regarded primary schools, churchesand public houses.Worcester is a thriving city which offers a range of shops, restaurants,excellent state and private schools, as well as horseracing on the banksof the River Severn, cricket in the setting of Worcester cathedral andPremiership rugby at Sixways.There is good access to the M5 at J5, J6 and J7 with direct trains fromWorcester and Worcestershire Parkway, Norton running regularly toBirmingham New Street and London Paddington. There is also a good localbus service.Old Hill has access to some of West Worcestershire’s stunning countrysidevia good local footpaths and bridleways.The propertyOld Hill is a handsome Grade II* listed farmhouse, which has originsunderstood to date back to 1560 and offers immense character and charmin a wonderful position. The current owners have researched the history ofthe house, which is available on request.It is in a private and peaceful position with wonderful far-reachingcountryside views and offers a host of original features including inglenookfireplaces, flagstone flooring, quarry tiled flooring, exposed beams andfloorboards, moulded cornicing, ornate door surrounds, panelled doors andhigh ceilings.The front door opens to the entrance hall with a turning staircase to upstairs.There is also a rear boot room with a side entrance door and a door to thecloakroom.Reception rooms include a drawing room with a working fireplace, sittingroom/dining room with an inglenook fireplace and a door leading to thestudy/snug that also enjoys a fine inglenook fireplace.
The fitted kitchen has granite worktops, a Belfast sink and appliancesinclude an LPG fired AGA, electric Rangemaster cooker, integrateddishwasher and there is space for an American fridge freezer. Off thekitchen is a utility room with space and plumbing for a separate washingmachine and tumble dryer, along with space for further appliances.Upstairs are five double bedrooms and three bathrooms. One of thebedrooms, in the past was understood to be known as the Great Chamber,this has a large brick fireplace with a high level wooden mantlepiece. Two ofthe further double bedrooms have en suite shower rooms.All other bedrooms are served by the superb and particularly large familybathroom that includes a feature Victorian fireplace. It is fitted with mellowcoloured stone tiles and includes an open wet room style shower and a clawfoot, double ended roll top bathIn addition to the living accommodation is a large loft with potential(subject to obtaining the relevant planning consents) and a cellar accessedvia an external door.
Gardens and groundsThe south and west-facing gardens and land extend in all to approximately3.92 acres and benefit from wonderful far-reaching countryside views.A five bar gate opens to gravel parking for several cars in front of the doublegarage and main entrance to the house.The south-facing, part walled gardens extend to approximately just over1 acre with an expanse of lawn leading to the heated outdoor swimmingpool. The handsome southern elevation overlooks these gardens and has amagnificent mature wisteria and doors that open to the paved terrace thatoffers a perfect spot for al fresco dining whilst taking in the all-day sunshine.At the rear of the house is a charming pergola and the entrance to the cellar.On the eastern side of the house is a manège with a rubber and sandsurface and a stable block offering three loose boxes, hay store and a tackroom. There is a right of way over the neighbouring farm track to access thegardens via double five-bar gates adjacent to the stable block.The land extends to about 2.82 acres and is arranged as four paddocksenclosed by post and wire fencing including a copse and horse field shelter.
ServicesMains water, electricity. Private drainage. Oil fired central heating.LPG fired AGA.TenureFreehold
Local authorityMalvern Hills District Council, tel 01684 862151Council Tax: Band GDirections - WR2 6NS(Satnav will not get you there)Please locate via What3Words (www.what3words.com),reference: ///chat.yacht.aviationFrom the village green in Sinton Green take the road signed posted forOckeridge and at the small triangular green, with a no parking sign on it,bear right signposted again for Ockeridge. Follow the road and take the rightturn signposted for Elm Hill and Northington no through road then bear tothe right, passing the Northington Farm turn on the left. Follow the lane andon reaching a red post box and sign for Elm Hill and Little Horscroft bear tothe left, Proceed to the end and the entrance to Old Hill will be found on theright, immediately after the entrance to Old Hill Barn.Note: “This plan is based upon theOrdnance Survey map with the sanctionof the control of H.M. Stationery office.This plan is for convenience of purchasersonly. Its accuracy is not guaranteed and itis expressly excluded from any contract.Licence Number. No. 100021721.”
Approximate Gross Internal Floor AreaHouse: 361 sq m (3,887 sq ft)Outbuildings: 101 sq m (1,089 sq ft)Total: 462 sq m (4,976 sq ft)This plan is for guidance only and must notbe relied upon as a statement of fact. Attentionis drawn to the Important Notice on the last pageof the text of the Particulars.OutbuildingsFirst FloorGround FloorKnight Frank Hereford & WorcesterCellarI would be delighted to tell you moreKingsway House, 40 Foregate StreetWorcesterShelley StephensonWR1 1EE01905 ank.comFixtures and fittings: A list of the fitted carpets, curtains, light fittings and other items fixed to the property which are included in the sale (or may be available by separate negotiation) will be provided by the Seller’s Solicitors.Important Notice: 1. Particulars: These particulars are not an offer or contract, nor part of one. You should not rely on statements by Knight Frank LLP in the particulars or by word of mouth or in writing (“information”) as being factually accurate about the property, its condition or its value. Neither Knight FrankLLP nor any joint agent has any authority to make any representations about the property, and accordingly any information given is entirely without responsibility on the part of the agents, seller(s) or lessor(s). 2. Photos, Videos etc: The photographs, property videos and virtual viewings etc. show only certainparts of the property as they appeared at the time they were taken. Areas, measurements and distances given are approximate only. 3. Regulations etc: Any reference to alterations to, or use of, any part of the property does not mean that any necessary planning, building regulations or other consent hasbeen obtained. A buyer or lessee must find out by inspection or in other ways that these matters have been properly dealt with and that all information is correct. 4. VAT: The VAT position relating to the property may change without notice. 5. To find out how we process Personal Data, please refer to our GroupPrivacy Statement and other notices at nt.Particulars dated August 2022. Photographs dated July 2022. Ref: WRC012215091.Knight Frank is the trading name of Knight Frank LLP. Knight Frank LLP is a limited liability partnership registered in England and Wales with registered number OC305934. Our registered office is at 55 Baker Street, London W1U 8AN where you may look at a list of members’ names. If we use the term ‘partner’when referring to one of our representatives, that person will either be a member, employee, worker or consultant of Knight Frank LLP and not a partner in a partnership. If you do not want us to contact you further about our services then please contact us by either calling 020 3544 0692,email to marketing.help@knightfrank.com or post to our UK Residential Marketing Manager at our registered office (above) providing your name and address. Brochure by wordperfectprint.com
Ordnance Survey map with the sanction of the control of H.M. Stationery office. This plan is for convenience of purchasers only. Its accuracy is not guaranteed and it . LLP nor any joint agent has any authority to make any representations about the property, and accordingly any information given is entirely without responsibility on the part .

