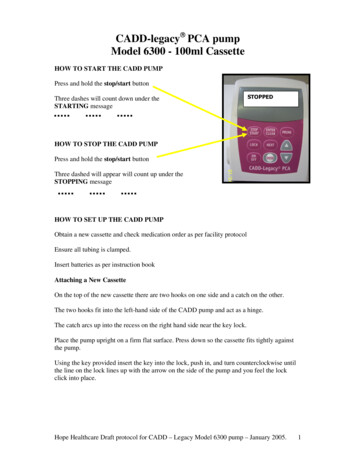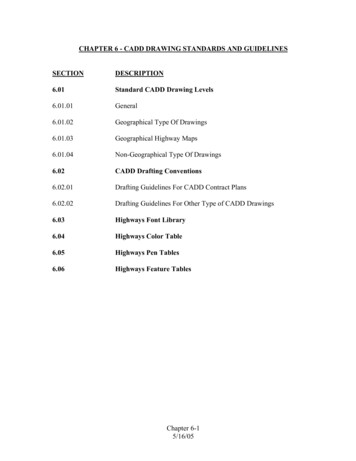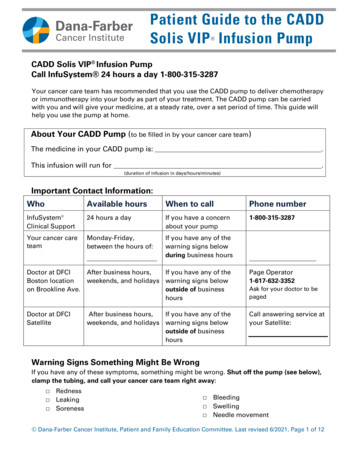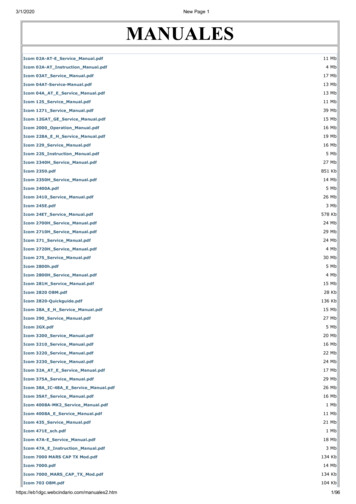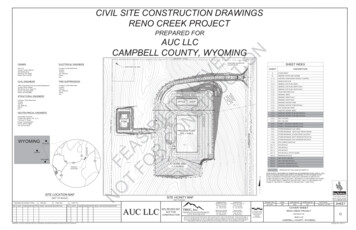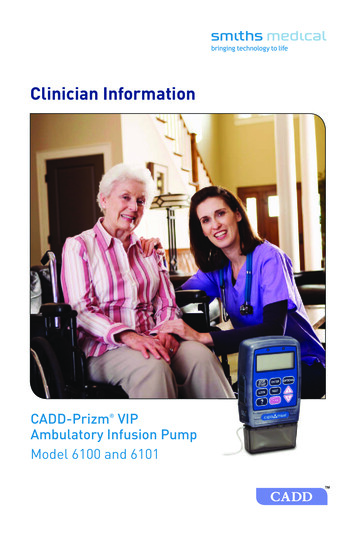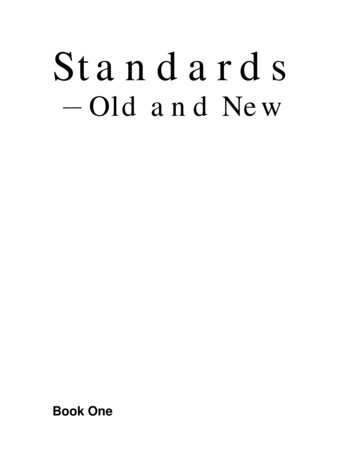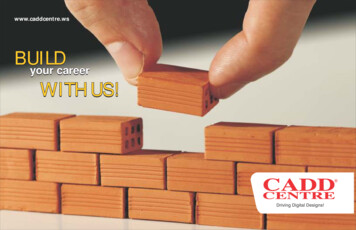
Transcription
www.caddcentre.wsBUILDyour careerWITH US!
ABOUT USABOUT USCADD Centre is Asia's largest information technology training services company, creating skilledhuman resources in computer aided design, engineering, and product lifecycle management.The company has over 520 centres in major cities and towns across 22 countries. Our coursesare industry specific and aim to provide skill sets that are immediately relevant to the participant.Classroom activities are supplemented by practice sessions and projects, aided by our World ClassCourse Material. Successful participants will receive a CADD Centre International Certificate,a true testimony of skill. All our certificates carry a special hologram with logo, confirming theauthenticity of the participant.Why CADD Centre ?Who CanF Start to end industry specific skillsBenefit?F World class coursewareF Placement assistanceF Student projects that fetch top grades in collegesF Internationally recognised certificateF Instructors certified by ITAF Well distributed network of over 520 CentresF Part time employment opportunities during your higherstudies in the foreign universitiesF The largest corporate CAD / CAM / CAE trainingprovider in IndiaF Only International CAD training Institution in India44444444Engineers - all branchesArchitectsManufacturing companiesConstruction companiesOil companiesGraduatesGovernment departmentsUtilities4 Archeologists4 Engineering / Diplomastudents4 ITI / School students
CADD Centre's Master Diploma Program01CADD Centre's Master Diploma is the start to end, comprehensive program on CAD/CAM/CAE suitable for engineers who wish tobuild a career in core engineering profession. It is certain that engineers will get an employment or career growth after effectivecompletion of this program.CADD Centre's Professional Program02CADD Centre's Professional course on CAD/CAM/CAE is suitable for engineers and experienced diploma engineers. Thisprogram will help engineers to improve the productivity skills and career growth. Participants will benefit greatly from thisprogram and understand the latest technologies.CADD Centre's Diploma Program03CADD Centre's Diploma programs are best suited for the fresh diploma and engineering students. This program gives thebasic understanding and facilitates participants to make designs comfortably.CADD Centre's Foundation Program04This is the basic, entry-level program offered by CADD Centre. This is best suited for students and graduates to have a clearunderstanding of CAD tools. This is the foundation on which all the vertical courses are built. This program is offered by all thecentres in the CADD Centre training network.CADD Centre's Special Courses05These programs are designed for those, who have good experience on CAD tools and willingto upgrade themselves to next level of technology in CAD/CAM/CAE
Learn Mechanical CADDAdd a newdimension to your career.
2D CADŸIntroductionŸIsometric drawingsŸFile managementŸPerspective drawingsŸOrthographic drawingsŸAnnotations and DimensionsŸView managementŸTeam workŸDisplay managementŸLayout managementŸLayer managementŸPublish and PlotŸSelection methodsŸParametric drawingsŸSymbol creation using blockŸBOM / Joinery details creationCourseware Issued:AutoCAD Reference Guidewith WorkbookDuration: 64 hrs
Ÿ3D modeling concepts inAutoCADŸUnderstand and use viewpointand UCSŸMaterials, lights & renderingŸWorking with imagesŸImport and exportŸWireframe modelingŸSolid modeling & editing3D AutoCADŸMesh modeling & editingŸSurface modeling & editingŸCreate & manage 2D viewsfrom 3D modelsCourseware Issued:AutoCAD - 3D Modelling Reference GuideDuration: 40 hrs
ŸIntroductionŸWorking with referencesŸUnderstating the interfaceŸPrinting methodsŸMicroStation workflowŸWorking with viewsŸCreating and modifying elementsMicroStationŸAnnotation toolsŸDimensioningŸWorking with levelsCourseware Issued:MicroStation Reference GuideDuration: 64 hrs
Ÿ Creo/Parametric conceptsŸUsing the Creo/ParametricinterfaceŸCreating sketcher geometryŸCreating extrudes, revolves,and ribsmodelsŸAdvanced referencemanagementŸRelations and parametersŸLayers, family tables & UDFŸSelecting and editingŸAssembling with constraintsŸCreating datum featuresŸExploding assembliesŸUtilizing internal sketchesŸCreating surface featuresand embedded datumsŸEditing surface features inŸCreating sweeps and blendsCreo/ParametricŸMeasuring and inspectingCreo/ParametricŸCreating cross-sections,display styles, and combinedviewsŸSubstituting components byrep, envelope, and modelŸCreating and using assemblystructure and skeletonsŸIntroduction to sheet metaldesignŸPrimary walls, secondary andunattached wallsŸUnbend, bend back and cutsŸCreating holes and shellsŸCreating drawing viewsŸNotches and punchesŸCreating rounds, chamfersŸCreating drawing detailsŸSheet metal formsŸUsing advanced assemblyŸBending & Unbending sheetand draftsŸVariable section sweeps,helical sweeps and sweptblendsŸCreating patternsŸGroup, copy, and mirror toolsconstraintsŸCreating and usingcomponent interfacesŸCreating and using flexiblecomponentsŸUsing assembly features andshrinkwrapCourseware Issued:ŸReplacing components in anCreo/Parametric Reference Guidewith WorkbookŸUnderstanding simplifiedassemblyrepsDuration: 80 hrsmetal geometryŸConverting solid partsŸSheet metal drawings withflat tates and bend ordertableŸGD&T
CATIAŸ CATIA user interfaceŸBill of materials, balloonsŸCreating and editing sketchesŸFinalizing the drawing and printingŸCreating sketch based featuresŸDress up on 2D ViewsŸCreating transformation featuresŸReal time renderingŸCreating dress up featuresŸGD&TŸCreating advanced replication toolsŸEditing parts in assemblyŸCreating surface featuresŸGenerative sheetmetal designŸDrawing view generationCourseware Issued:CATIA Reference Guidewith WorkbookDuration: 80 hrs
Ÿ Sketcher basicsSolidWorksŸBottom-up assemblyŸ3D sketchingŸTop-down assemblyŸPart modelingŸExploding assembliesŸCreating reference geometriesŸSimulation/ DetailingŸEditing featuresŸBOM, balloon toolsŸAdvanced modeling toolsŸSheet metalŸConfigurationŸPDM WorksŸDesign table/library featuresŸWeldmentŸImport/export of filesŸGD&TŸSurface overviewCourseware Issued:ŸSolidWorks Reference Guidewith WorkbookDuration: 80 hrs
Ÿ User interfaceŸBasic assembly conceptsŸSketcher essentialsŸCreating assembliesŸConstraining sketchesŸPositioning assembly componentsŸDatumsŸAssembly revisions and componentŸCreating part featuresNX CADreplacementsŸEditing partsŸAssembly sequencingŸCreating fundamentalŸAssemblies - clearance and analysiscurvesŸDeformable componentsŸEditing curvesŸPart familiesŸEditing freeform featuresŸIntroduction to draftingŸDrawings and viewsŸCreating dimensions,notes and labelsCourseware Issued:ŸPlotting drawingsNX CAD Reference Guidewith WorkbookŸGD&TDuration: 80 hrs
Ÿ Finite element analysisŸ Import and export of model dataŸ NX Nastran overviewŸ Applying contact and gluingŸ Geometry abstractionNX NastranconditionsŸ Geometry idealizationŸ Linear static analysisŸ Specifying materialsŸ Modal analysisŸ Meshing the geometryŸ Buckling analysisŸ Model checking processŸ Response analysisŸ Defining boundary conditionsŸ Thermal analysisŸ Solving the FE modelŸ Nonlinear static analysisŸ Post-processing the solutionŸ Assembly FEMŸ Generating reportsŸ Optimization studyCourseware Issued:NX Nastran Reference GuideDuration: 80 hrs
ŸIntroductionŸGeneralŸGUIProcedure involved in FEAof ANSYS WorkbenchŸWorkingŸCADANSYS Workbenchto CAEon a dField (Thermal Stress)ŸPostmodeling using ANSYS WorkbenchŸDefiningand Assigning MaterialsŸGeneratingthe meshŸOptimizingthe model to refine meshŸWorkingwith different boundaryconditionsŸSurfaceŸStaticand Line ModelsStructural analysisŸModalanalysisCourseware Issued:ANSYS Workbench Reference GuideDuration: 80 hrsProcessing
Ÿ The operation navigatorŸRadial cuttingŸManufacturing operationsŸSurface area cuttingand postprocessingŸWizards and shopdocumentationŸPlanar milling -NX CAMintroduction and profilingŸEngrave textŸFace millingŸCavity millingŸEngravingŸContour profilingŸCommon parametersŸRough and finish turningŸCenterline drillingŸGroove and thread operationsŸMultiple spindles and IPWŸZ-level millingŸThread millingŸArea millingCourseware Issued:NX CAM Reference GuideDuration: 40 hrs
Experience Growth in leaps and bounds.Get trained in the latest software tools in the field of Civil and Structural Engineering.
ŸIntroduction to Land Survey andAutoCAD Civil 3DŸSurface creation based on thesurvey data from} TheodoliteComputer AidedLand Survey usingAutoCAD Civil 3D} Total Station} LiDARŸSurface AnalysisŸEarthwork Calculation} Cut and Fill Volume} Grading} Profile View GenerationŸSite Layout} Google Earth} DEM filesŸSurface StylesCourseware Issued:Computer Aided Land Surveyusing AutoCAD Civil 3D Reference GuideDuration: 24 hrs
ŸContents of Computer Aided Land SurveyŸ Transportation Design} Design Criteria} Alignment Creation} Corridor CreationAutoCAD Civil 3DŸReport Generation} Earthwork Calculation} Quantity TakeoffŸPipe Layout} Design Rules} Intersection Design} BOM} Roundabout Design Plotting} Custom Assembly CreationCourseware Issued:AutoCAD Civil 3D Reference GuideDuration: 80 hrs
MXROADŸView controlsŸCarriageway designŸSurvey inputs and validationŸJunction designŸString names and Drawing stylesŸShoulder designŸPoint Selection MethodsŸPavement designŸSurface checkerŸDynamic reportsŸString creation and editingŸSection viewsŸSurface analysisŸFinal drawingsŸEarthwork calculationŸAlignment creation} Horizontal} Vertical} Best fitCourseware Issued:MXROAD Reference GuideDuration: 64 hrs
ŸIntroduction to BIM & RevitArchitectureŸPlace and modify Walls &Complex WallsRevit ArchitectureŸSheets and Title BlocksŸViews, Camera, Walk-through,Render & Solar StudyŸIn-Place FamiliesŸAdd and modify Wall ProfilesŸFamily CreationŸPlace Doors, Windows &ComponentsŸSite DesignŸDimensions and ConstraintsŸCreate Floors and CeilingsŸCurtain Walls & StairsŸConceptual ModelsŸLink Projects & CollaborationŸDesign PhaseŸRealistic PresentationsŸImport & ExportŸAnnotation & SchedulesCourseware Issued:Revit Architecture Reference Guidewith WorkbookDuration: 120 hrs
ŸIntroductionŸCustomizingŸWorkBuilding Estimationand CostingCurrencies & Catalog CreationBreakdown StructureŸManualTakeoff Tools: Area, Backout, Linear, CountŸAutomaticTakeoff Tools: Model, Search, Single ClickŸAssembly& Validate Takeoff DataŸCompare& DisplayŸReportGeneration & ExportCourseware Issued:Building Estimationand Costing Reference GuideDuration: 24 hrs
ŸIntroduction to 3ds MaxŸModeling using basicprimitivesMax for Engineers/ ArchitectsŸLandscaping and modelingusing Compound ObjectsŸTransforming objectsŸConstruct usingArchitectural objectsŸCustomizing working unitsŸViews – Lights and CamerasŸArranging objects usingutility toolsŸTextures – Basic & AdvanceŸModeling using parametricmodifiersŸImporting other formatsŸEditing Poly Models – usingCaddy InterfaceŸWalk-throughŸSpline modelingŸParticle Systems & ForcesŸBasics of AnimationŸAdvanced RenderingCourseware Issued:Max for Engineers / Architects Reference GuideDuration: 80 hrs
ŸIntroduction to 3ds Max DesignŸHandling daylight effectsŸUnderstanding about primitivesŸWorking with latest Rendering Enginesand selection methodsŸUnderstanding the Animation ConceptsŸModeling using parametricŸWorking in Track views for animatingmodifiers and shapesDesignVisualization.Prothe Revit modelsŸInteroperability with AutoCADand Revit Architecture modelsŸVideo post for AnimationsŸHandling Slate Material Editorusing librariesŸUnderstanding about the lightingconceptsŸWorking with Particle Systemsand Environmental EffectsCourseware Issued:Design Visualization.Pro Reference GuideDuration: 40 hrs
ŸIntroduction to StructuralSTAAD.ProCourseware Issued:STAAD.Pro Reference Guidewith WorkbookEngineeringŸIntroduction to STAAD.Pro V8iŸModel Generation and EditingŸAssigning loadsŸAutomatic load generations:} Slab, Wind and Moving loadsŸCreating Load CombinationsŸConcrete Design} Column and Beam designŸSeismology} Seismic Analysis and Design} Dynamic Analysis³ Response Spectrum³ Time History AnalysisŸFEM / FEA} IntroductionWater Tank DesignSlab Design} Staircase Design} Shear wall Design} Bridge Deck design usingSTAAD.BeavaŸSteel Design} Introduction} Steel Frame Structure Design} Overhead Transmission LineTowers Design.} Steel Structure design withPushover AnalysisŸFoundation Designs} Isolate, Combined, Strip, Mat andPile CapŸReport Generation and PlottingDuration: 80 hrs}}
ŸIntroduction}Beam}RCC Detailing}Slab}AutoCAD Structural Detailing}Staircase}Retaining Wall}Concrete Pipe}Concrete TankŸEffectiveusage of Country SpecificTemplates and StandardsRCC alŸBarŸSlabCreation with SurfacedistributionŸRCCCourseware Issued:Detailing of}Foundation}ColumnPreparationBending ScheduleŸExportŸPrintRCC Detailing Reference GuideDuration: 40 hrs
ŸCreating and working withWorkframesŸWorking with Display andArea ClassesŸInserting Steel ShapesŸShapes ManipulationProSteelŸWorking with PlatesŸCreating Connections4 End Plate4 Base Plate4 Bracing4 PurlinŸ Working with Structural Elements4 Handrail4 Stair4 LadderŸ User created shapesŸ Part FamilyŸ Detailing4 Symbol creation4 Grouping4 Material Takeoff4 Dimension4 Web AngleCourseware Issued:4 Shear PlateProSteel Reference GuideDuration: 64 hrs
ŸIntroductionŸProject managementŸSchematic componentsŸSymbol BuilderŸCircuit BuilderAutoCAD ElectricalŸComponent toolsŸWire/Wire number toolsŸLadder toolsŸPLC layoutŸPanel layoutŸReport generationCourseware Issued:AutoCAD Electrical Reference Guidewith WorkbookDuration: 40 hrs
ŸIntroduction}MEP Design}Revit MEP}ŸElectrical DesignŸWork sharingŸFamily CreationRevit MEP}Lighting Analysis}Power and CommunicationDesign}Solid ModelingŸPlumbing Design}EquipmentŸFire Protection System}Light FixtureŸSchedules}DevicesŸDocumentationŸSheet SettingŸHVAC DesignCourseware Issued:Inspect System}Heating and Cooling Load Analysis}Logical Systems}Mechanical System and Duct Work}Mechanical Piping SystemŸPrintingRevit MEP Reference GuideDuration: 80 hrs
Lead with flair and knowledge.With an exclusive project management training program.
ŸIntroduction}}}}PPM ConceptsŸPhases}}}}}ŸKnowledgeProjectProject ManagementProject Management life cycleOrganization Structure, culturesand stylesin Project ManagementInitiationPlanningExecutionMonitoring and ControllingClosingAreas}Scope Management}Time Management}Cost Management}Quality Management}Human Resource Management}Communication Management}Risk Management}Procurement Management}Integration ManagementCourseware Issued:PPM Concepts Reference GuideDuration: 24 hrs
ŸCalendarŸTrackingŸTaskŸEarned/ RelationshipsŸWorkBreakdown StructureŸConstraintsŸDefineMicrosoft ProjectŸResourceŸCustomizationŸGenerateAnalysis and LevelingŸBaselineŸUpdateandFormattingand Recurring Taskand Assign ResourceValue AnalysisProject ProgressCourseware Issued:Microsoft Project Reference Guidewith WorkbookDuration: 40 hrsReports
ŸDataStructure of dateBreakdown Structure/ Relationship /ConstraintsPrimaveraAnalysis and Levellingand track project progressŸActivitiesŸUserDefine Fields, Global teResource and ProjectIn / Check OutCodesŸCreateand assign Roles andResourcesCourseware Issued:Primavera Reference Guidewith WorkbookDuration: 40 hrsReports
Dear valued customer,We request you to keep yourself updated on the deliverables of CADD Centre and the following important steps to be takenduring all processes, right from the counselling till the completion of course.1During the counsellingö Confirm that the centre has avalid “Authorisation Certificate”issued byCADD CentreCorporate Officeö Have the course objectivesexplained to you in detailö Obtain the course summarybrochure for future referenceö Have a Demonstration of keyfeatures of the software toolsö Look for the “Certificate ofExpertise” , given to the centre, toassure its technical expertiseö Check for the course chart &choose a program2During enrollmentö Pay as per the prescribed coursefee; collect the receipt for fee withapplicable tax paidö Register yourself atwww.caddcentre.ws with youremail ID before you attend theclass; it is a must for yourcertificationö Check your email account andcollect your unique student IDnumberö Maintain the email communicationreceived for your future referenceö Provide your unique Student IDnumber to the centre and keep itfor your future communication3During the delivery of coursesö Get the CADD Centre ID card toavail reference schemesö Collect CADD Centre's printedreference guide for all modulesö Collect CADD Centre's projectworkbook for practical sessionsö Know day-wise course break upcontaining complete syllabusö Have theory and practical training4On completion of the courseö You will receive your digitalcertificate on your registeredemail IDö Verify your certificate atwww.caddcentre.ws with yourstudent IDö Upload your resume atwww.skillease.co.in for freeplacement assistancefrom a qualified instructorö Tear-off the course completionform attached with eachcourseware; fill it with signaturesubmit it at the end of everymodule; this is a must for yourcertificate processFor further clarifications/assistance/concerns, please write to customer care at feedback@caddcentre.ws or Toll free number 1800 - 425 - 0405 (between 9am to 6pm).www.caddcentre.ws Specifications may change without Notice. Copyrights Reserved. CADD Centre and CADD Centre logo are registered trademarks of CADD Centre Training Services Pvt Limited All the above mentioned brand names and trademarks belong to respective Owners & AcknowledgedCorporate Office:8th Floor, GEE GEE Crystal, Office No: 8C & 8D,Door No. 91, Dr. Radhakrishnan Salai,Mylapore, Chennai - 600 004.Ph : 044 – 4596 6100 Fax : 044 - 2847 3505
Creo/Parametric Duration: 80 hrs. Courseware Issued: CATIA Reference Guide with Workbook Ÿ Ÿ Ÿ Ÿ Ÿ Ÿ Ÿ Ÿ Ÿ Ÿ Ÿ Ÿ Ÿ Ÿ Ÿ CATIA user interface Bill of materials, balloons Creating and editing sketches Finalizing the drawing and printing Creating sketch based features Dress up on 2D Views Creating transformation features Real time rendering Creating dress up features GD&T .
