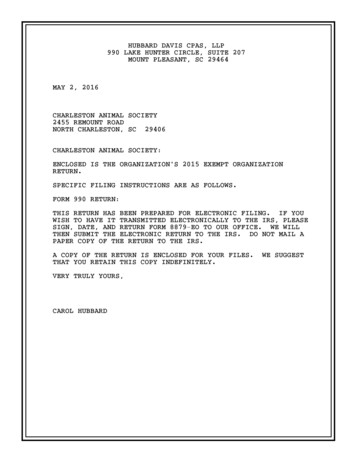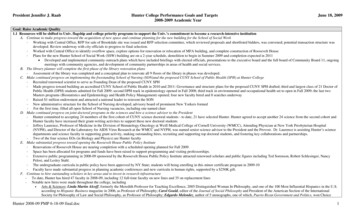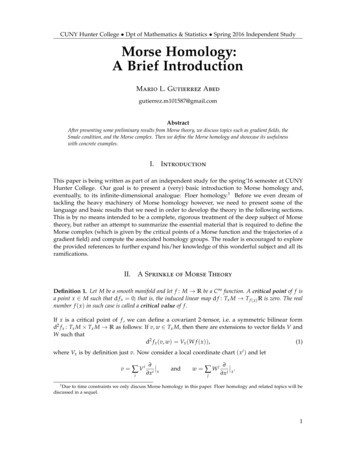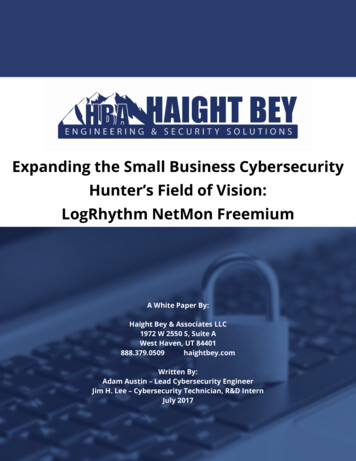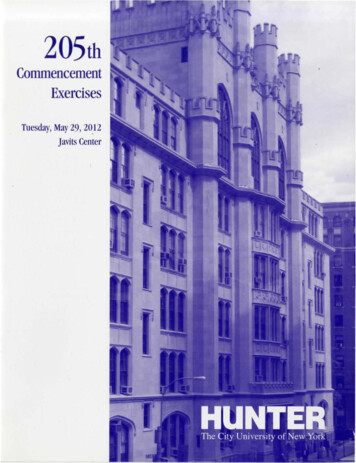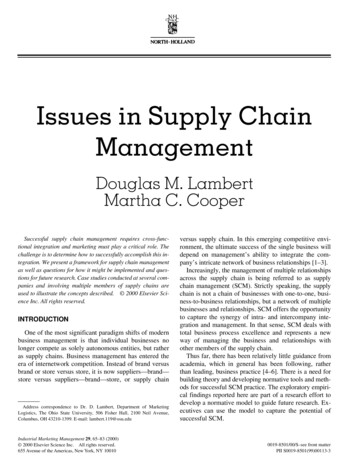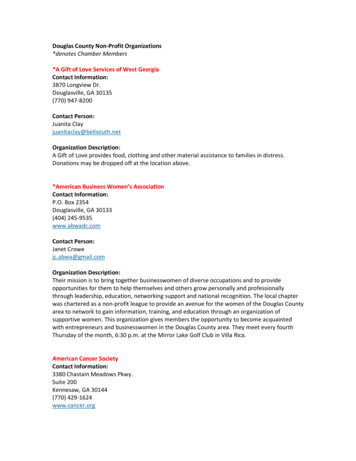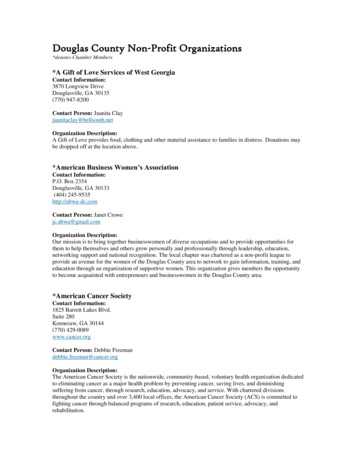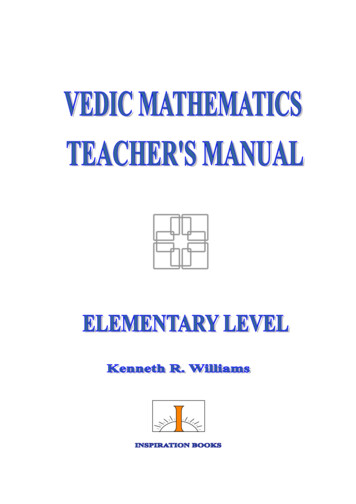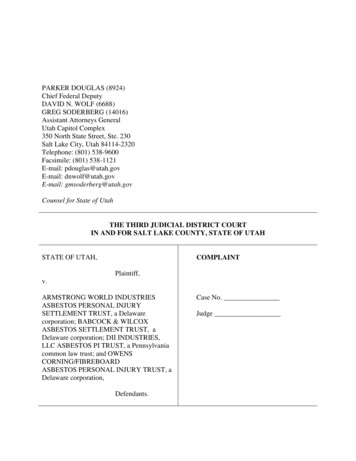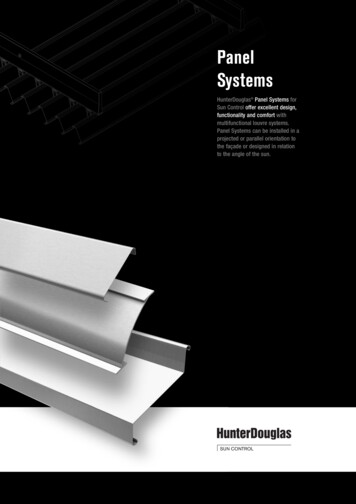
Transcription
PanelSystemsHunterDouglas Panel Systems forSun Control offer excellent design,functionality and comfort withmultifunctional louvre systems.Panel Systems can be installed in aprojected or parallel orientation tothe façade or designed in relationto the angle of the sun.
Panel SystemsIn line with styleDESIGN FLEXIBILITYEASY INSTALLATIONHunterDouglas Panel Systems within the Sun Louvreproduct range, give architects the freedom to choose theright system to meet aesthetic, performance and comfortcriteria.Panel Systems are easy and quick to install with very fewtools required. All systems (excluding 110HC) can beinstalled using the same extruded aluminium substructure. Create an elegant, light appearance with gently curvededges with aluminium rollformed panels 84R, 70S and132S. For designs with a more defined look, extrudedaluminium panels 100R and 110HC are the ideal choice.Almost all HunterDouglas Panel Systems can be mountedon the same substructure and projected horizontally,vertically or angled.DURABILITYThe high quality components, used to manufacture thePanel Systems, deliver high performance and lowmaintenance: products built to last.Steel wall brackets fitted to the façade ensure the carrierprofiles with brackets or stringers are easily fixed in place.Panels are snapped into place on the brackets or stringerswithout tools. As an option for horizontal applications,a fascia can be fitted to the carrier profiles.The 110HC Panel System is made of extruded aluminiumpanels which are assembled in a frame. Relatively smallsegments can be mounted on the façade as a preassembled unit for quick installation. Larger segmentsneed to be assembled on the building.
All Panel Systems - 84R, 70S/132S, 100R and110HC - are aluminium single skin panels witha range of support structures.Horizontal and vertical projections come in avariety of panels and modulations to meet theproject specification and design.CONTENTLIGHT, HEAT & ENERGYBecause great looks are not enough, Hunter Douglas hasdeveloped computer simulation and calculation tools toensure optimal shading performance.Considering location, building orientation, pre-definedbuilding requirements and local weather data, our projectsupport team can analyse and custom-optimise the SunControl system for each Design Options12Impressions13Material specifications14Light, Heat & Energy15Innovative Products Make Innovative ProjectsProduction byHunter DouglasCeiling Center
84RCHORIZONTAL SYSTEMwith modular carrierASYSTEM DESCRIPTIONThe HunterDouglas 84R Panel System is aclassic system ideal for straight, curved orangled façade applications and has anelegant and light appearance with smoothrounded edges.A wide range of carrier profiles with fixedor variable modulation is available toensure that optimal shading angles andopenness are achieved for eachapplication. 84R Panel Systems can also beused as ventilated façades.The 84R Panel System can be installedin 5 ways:DA panel spanB cantilever spanC carrier spanD moduleB84INSTALLATIONHunterDouglas 84R Panel System is easyand quick to install with very few toolsrequired. When the steel wall brackets* arefitted to the façade, the carrier profiles with(pre-fixed) brackets and spacers orstringers slide over the wall brackets andare easily fixed with a bolt-throughconnection. The C-shaped panels (in fulllength) are locked on to the brackets.16OTHER SUPPORT STRUCTURES:Modular system &rectangular hollow section84R Panel (Alu)Carrier profile & stringerStringer & rectangular hollowsection (in combination withwasher sets)VERTICAL SYSTEMwith modular carrier1623HorizontalAngledVerticalCombination45 67Curved123456Side view wall bracket*carrier profilespacerpanel bracketpanelend capOTHER SUPPORT STRUCTURES:* The steel wall brackets are usually designedand manufactured by the installers and arenot a standardised part of the system2HunterDouglas Sun Control - Panel SystemsModular system &rectangularhollow sectionModular system &direct fixing clipCarrier profile &stringerStringer & rectangularhollow section (in combination with washer sets)
84RCARRIER SYSTEMSA variety of carrier systems is availableallowing the optimal solution for eachapplication:- the fixed SL-2/3/4/5 stringers- the self supporting extrudedSLR-40/60/60V/100 and the directmount SLR-10 with different modulesby using different spacers and brackets.Each solution has its own modulation andshading angle.See page 10 - 11 for a complete overviewof stringers and carrier systems suitable for84R.MATERIALThe 84R panels are roll formed from 0.6mm thick pre-painted (Luxacote system)stove enameled aluminium strip ofcorrosion resistant alloy EN-AW-3005.The stringers are roll formed pre-paintedprofiles. The SLR-carrier system, bracketsand spacers are aluminium extrudedprofiles.SHADING ANGLES - HorizontalModular systemFixed systemaaXXModular systemx7489114Spacer486388 StringerSL-2SL-4*67 57 45 Fixed systemx7486 66 67 * to be mounted on top of a rectangular hollow sectionSHADING ANGLES - VerticalModular systemFixed systemXaaXModular systemx7186111Spacer486388 StringerSL-3SL-4SL-58 23 41 Fixed systemx698674 0 21 23 SHADING ANGLES - AngledThe shading angle of a sun control system mounted under an angle is different to ahorizontal projected system. For each individual mounting angle the shading angle can becalculated by our project support team (also for combined systems).MAXIMUM SPANSPanel SpanThe panel span in relation to the wind load(pressure or suction), can be calculatedfrom the graph on the right.Note: Calculating the value of the local windload is the responsibility of the installer whomust take into account the regulations laiddown by local authorities.For corners, roof edges or special designs, windpressure/suction shall be determined with dueconsideration of the relevant local country’sStandard Code of Building Practice.suction panel on 3 or more carrierssuction panel on 2 carrierspressure panel on 3 or more carrierspressure panel on 2 carriers3000Wind load [N/m2]There are two graphs per wind load typebased on the application:- If a multi-span panel system is required,consult the ‘3 carriers or more’ graph.- When using 2 carriers, consult the‘2 carriers’ graph.Panel span nel span [m]For other carrier tables using our stringers or the modular carrier system, please consult theHunter Douglas sales office. For snowloads consult your local building regulations.HunterDouglas Sun Control - Panel Systems3
100RCHORIZONTAL SYSTEMwith modular carrierSYSTEM DESCRIPTIONThe HunterDouglas 100R Panel System ismade from strong and highly durableextruded aluminium C-shaped panels andhas an open and ‘sturdy’ appearance.INSTALLATIONHunterDouglas 100R Panel System isquick and easy to install and requires veryfew tools.When the steel wall brackets* are fitted tothe façade, the carrier profiles with (prefixed) ‘PA6 GF’ brackets and spacers slideover the wall brackets and are easily fixedwith a bolt-through connection.The C-shaped panels (in full length) arelocked on to the brackets.ABDOTHER SUPPORT STRUCTURES:A panel spanB cantilever spanC carrier spanD module26101A fascia (optional) is fixed to the end of thecarrier profiles with brackets.A wide range of stylish carrier profiles withsliding brackets are available to ensure thatoptimal shading angles and openness areachieved for each application. The 100RPanel System can also be used asventilated façades.100R Panel (Alu)Modular system &rectangular hollow sectionVERTICAL SYSTEMwith modular carrier1326The 100R Panel System can be installedin 4 ways:HorizontalAngled4Vertical1 wall bracket*2 carrier profile3 spacer4 panel bracket5 panel6 end cap5CombinationOTHER SUPPORT STRUCTURES:* The steel wall brackets are usually designedand manufactured by the installers and arenot a standardised part of the system4HunterDouglas Sun Control - Panel SystemsModular system &rectangular hollow sectionModular system &direct fixing clip
CARRIER SYSTEMSA variety of carrier systems is availableallowing the optimal solution for eachapplication:- the self supporting extrudedSLR-40/60V/100 and the direct mountSLR-10 with different modules by usingdifferent polycarbonate spacers andbrackets.SHADING ANGLES - HorizontalEach solution has its own modulation andshading angle.Spacer0 mm30 mmXaaX X90120Spacer0 mm30 mm69 53 X9012079 56 See page 10 - 11 for a complete overviewof carrier systems suitable for 100R.SHADING ANGLES - VerticalMATERIALThe 100R panels are aluminium extruded100 mm wide C-shaped panels with athickness of 1.8 mm and are available inpowder coated or anodized finish. Thepanels are extruded profiles (according toEN755-9) made from corrosion resistantalloy. The SLR-carrier system is made ofextruded corrosion resistant aluminium.The spacers and brackets are made ofblack polycarbonate.aXSpacer0 mm30 mm X9012011 34 SHADING ANGLES - AngledThe shading angle of a sun control system mounted under an angle is different to ahorizontal projected system. For each individual mounting angle the shading angle can becalculated by our project support team (also for combined systems).MAXIMUM SPANSPanel SpanThe panel span in relation to the wind load(pressure or suction), can be calculatedfrom the graph to the right.3000Wind load [N/m2]There are three graphs per wind load typebased on the application:- If a multi-span panel system is required,consult the ‘3 and 4 carriers or more’graph.- When using 2 carriers, consult the‘2 carriers’ graph.Panel span 100R2 carriers3 carriers4 carriers (or 2.42.62.83.03.23.4Panel span [m]Note: Calculating the value of the local windload is the responsibility of the installer whomust take into account the regulations laiddown by local authorities.For corners, roof edges or special designs, windpressure/suction shall be determined with dueconsideration of the relevant local country’sStandard Code of Building Practice.For other carrier tables using our modular carrier system, please consult the Hunter Douglas salesoffice. For snowloads consult your local building regulations.HunterDouglas Sun Control - Panel Systems5
70S/132SCHORIZONTAL SYSTEMwith modular carrier(Only for 70S)ASYSTEM DESCRIPTIONThe HunterDouglas 70S and 132S PanelSystem consist of sturdy Z-shaped panels.The panels provide a crisp, pleasingaesthetic design.6D41.5B70A panel spanB cantilever spanC carrier spanD moduleOTHER SUPPORT STRUCTURES:70S Panel (Alu)798.5132INSTALLATIONHunterDouglas 70S and 132S PanelSystems are quick and easy to install withvery few tools required. When the steel wallbrackets* are fitted to the façade, thecarrier profiles with (pre-fixed) brackets andspacers slide over the wall bracket and areeasily fixed with a bolt-through connection.The Z-shaped panel (in full length) arelocked on to the brackets.A wide range of stylish carrier profiles withsliding brackets are available to ensure thatoptimal shading angles and openness areachieved for each application.70S and 132S Panel Systems can also beused as ventilated façades.The 70S and 132S Panel System can beinstalled in 4 ways:132S Panel (Alu)Modular system & rectangular hollow section(Only for 70S)VERTICAL SYSTEMwith modular carrier1HorizontalAngledVerticalCombination32641 wall bracket*2 carrier profile3 spacer4 panel bracket5 panel6 end cap5OTHER SUPPORT STRUCTURES:* The steel wall brackets are usually designedand manufactured by the installers and arenot a standardised part of the system6HunterDouglas Sun Control - Panel SystemsModular system &rectangular hollow sectionModular system &direct fixing clip
70S/132SCARRIER SYSTEMSA variety of carrier systems is availableallowing the optimal solution for eachapplication:- the self supporting extrudedSLR-40/60/60V/100 and the directmount SLR-10 with different modulesdue to different spacers and brackets.SHADING ANGLES - HorizontalaX70SEach solution has its own modulation andshading angle.See page 10 - 11 for a complete overviewof carrier systems suitable for 70S and132S.Spacer48 mm63 mm88 mm X759011567 57 44 SHADING ANGLES - VerticalMATERIALThe 70S and 132S panels are roll formedfrom 0.6 mm pre-painted (Luxacote system) stove enamelled aluminium strip ofcorrosion resistant alloy EN-AW-3005.The SLR-carrier system, brackets andspacers are aluminium extruded profiles.aaXX70S132SSpacer48 mm63 mm88 mm X7085110Spacer88 mm126 mm*1176 mm*20 20 43 X1321702200 22 42 * 1 126 mm (2 x 63 mm) - * 2 176 mm (2 x 88 mm)SHADING ANGLES - AngledThe shading angle of a sun control system mounted under an angle is different to ahorizontal projected system. For each individual mounting angle the shading angle can becalculated by our project support team (also for combined systems).MAXIMUM SPANSPanel SpanThe panel span in relation to the wind load(pressure or suction), can be calculatedfrom the graph to the right.Note: Calculating the value of the local windload is the responsibility of the installer whomust take into account the regulations laiddown by local authorities.For corners, roof edges or special designs, windpressure/suction shall be determined with dueconsideration of the relevant local country’sStandard Code of Building Practice.70S Panel on 2 or 3 carriers70S Panel on 4 or more carriers132S Panel on 2 or 3 carriers132S Panel on 4 or more carriers3000Wind load [N/m2]There are two graphs per wind load typebased on the application:- If a multi-span panel system is required,consult the ‘4 carriers or more’ graph.- When using 2 or 3 carriers, consult the‘2 or 3 carriers’ graph.Panel span 70S el span [m]For other carrier tables using our modular carrier system, please consult the Hunter Douglas salesoffice. For snowloads consult your local building regulations.HunterDouglas Sun Control - Panel Systems7
110HCHORIZONTAL
washer sets) OTHER SUPPORT STRUCTURES: . VERTICAL SYSTEM with modular carrier HORIZONTAL SYSTEM with modular carrier * The steel wall brackets are usually designed and manufactured by the installers and are not a standardised part of the sys tem OTHER SUPPORT STRUCTURES: Horizontal Angled Vertical Combination 1 wall bracket* 2 carrier profile 3 spacer
