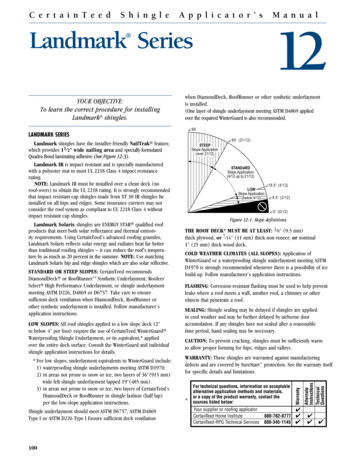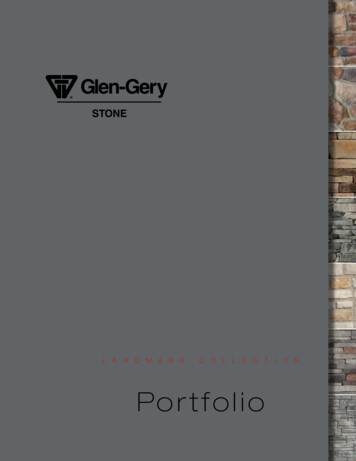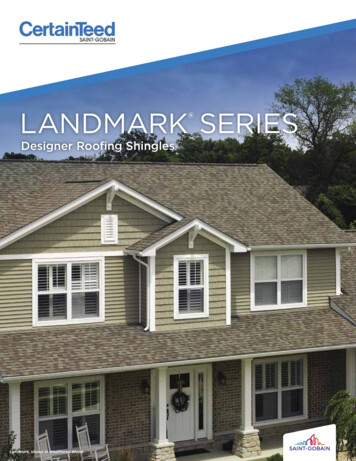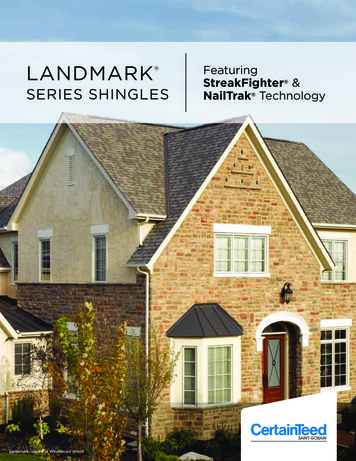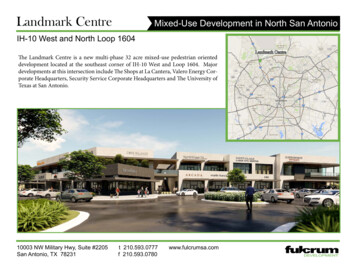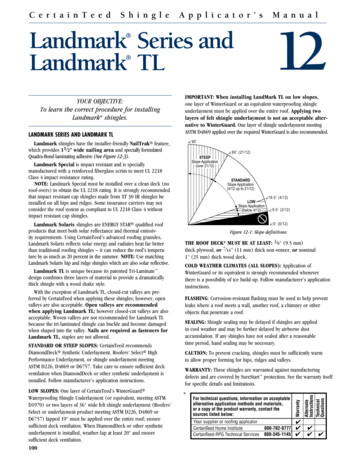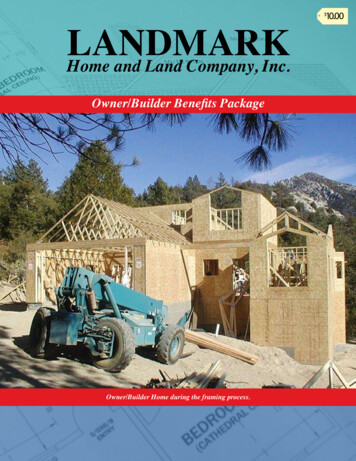
Transcription
LANDMARKHome and Land Company, Inc.Owner/Builder Benefits PackageOwner/Builder Home during the framing process.
Welcome to the exciting processof building your new home withLandmark Home & Land Company!Greetings!Thank you for inquiring about Landmark Home & Land Company’s innovative andflexible Owner/Builder Program. We have been helping individuals and families achievetheir dreams of home ownership since 1993.Having worked with families throughout the United States, under a wide range ofconditions, we have vast experience and capabilities to help Owner/Builders achievetheir goals of new home ownership. We can provide homes for every state and haveengineering capabilities nationwide.Landmark’s customers have many types of backgrounds. Many have never builtbefore, while others are professional builders. Projects under this program have rangedfrom 100,000 up to 3,000,000.Customers have built mountain chalets, southwest adobes, prairie school,Mediterranean, American ranches, farm style homes, and many other types ofarchitectural styles throughout the country. They have built in the city and in ruralareas. Projects have been on flat land, slight slopes and mountainsides. Some have beenwaterfront while others are on deep desert properties.In different geographic areas of the U.S., there are a variety of natural concerns whichdictate different building codes. We are experienced in home designs for earthquakeregions, hurricane zones, hot/expansive soils, high snow loads, high wind speeds, as wellas the docile areas throughout the United States.Landmark’s program is extremely versatile and adapted to help you achieve successin your new home project. Every home is the family’s castle. Our concept is unique, butquite simple and sensible. Through the work you put into the home yourself, and withhelp from friends and family, you are able to reduce the cost of your new home. Thiscreates a rather large equity position which eliminates the need for a down payment.Why pay someone to do what you can do yourself? This savings may allow you toafford a nicer home in comparison to what you could purchase in an existing home.Landmark makes it possible for you to afford your new home today.Even though our customers’ projects have varied significantly, Landmark’s customersare unified by their demands for excellent value, quality, service and support.Please enjoy this brochure.Steve TumaPresidentLandmark Home & Land Company 800-830-9788 www.frameahome.com
INDEXIndex of Benefits for Landmark Owner/Builders!How does Landmark help ------------------ 2You control the quality and features of your new home.Landmark’s financing is Owner/Builder ----- 3Financial benefits for reducing your monthly payment and overall payments.Get more home for your money. Save money by doing the work yourself.Developing plans to build your new ---------- 6Landmark blueprints, bracewall details or wet sealed plans?Landmark’s panelized homes allow for customization, quality and cost control--------- 8What is the difference between stick building and panelization?Panelization is different than modular. 1,000 Out of Pocket -------------------------- 10No down payment and move in with -----------11A few nice words from our customers.How do I begin to build my new ------------ 12Pre-qualification is the first step to building your new home.The Fast Track Program moves as quickly as you do.1
HOW CAN WE HELP?How Does Landmark Help Owner/Builders?.Upon your initial review, it may seem as if Landmark is a supplier of panelized home kits. Although that is true, we providemuch more to our customers:1. Custom home design capabilities2. Structural Engineering to assist in obtaining permits3. Budgeting assistance for the complete project4. Owner/Builder Financing tailored to your needs5. Top quality panelized home kit with floor trusses6. Personalized Customer Service7. 1,000 Out of Pocket Financing ProgramThroughout the home planning stages we are reviewing the plans for structural integrity and its application to your buildingsite. Although this sounds simple, this is a very complex, behind the scenes, procedure we supply to all of our customers.Landmark’s panelized home package is an excellent product. In general we provide the complete wood structure foryour home. Although this is not a complete list, it includes, wood beams, floor trusses and sheathing, 2” by 6”, 16” oncenter exterior sheathed panelized walls, 2” by 4”, 16” on center interior panelized walls, roof trusses and sheathing,stair materials and miscellaneous connectors, bracing, and framing requirements. All window and door rough openingsare pre framed. Of course, we also provide documentationand customer support to help in the assembly of thepanelized system.We do not supply siding, roofing, windows, doors, kitchens,etc. as we have found our customers like to personalize theirhome to their particular tastes. Some customers select log orcedar siding, brick or stone while others use vinyl or cementsiding. The options are seemingly limitless and we do notwant to limit our customer’s home style, design or selection.There are also endless choices in windows, doors, roofing,etc. which we have found our customers like to select ontheir own. This allows for a more personal, custom home andmoney savings.The complete Landmark package of blueprinting, engineering, financing, and framing materials encompasses some of themost complex procedures the Owner/Builder will encounter. We provide one stop shopping for the most complex portions ofyour project. This allows you to use your time building and personalizing your individual home.You Control the Cost, Quality and Features of Your New Home Control is why customers choose to work with Landmark. You determine the cost of your new home. You determine thefeatures within your new home. You also inspect your new home as it is being built. When you control the craftsmen whowork on your home and the materials which go into your new home, you control the quality of your new home. In today’sprice conscious world, many people overlook quality. Landmark’s customers want to see what is going into their home andhow it is being built. They appreciate the quality of materials used in Landmark’s Panelized Home Kit.2
FINANCINGLandmark’s Financing is Owner/Builder Friendly!Landmark’s financing is specifically tailored to the Owner/Builder’s special needs and for the purchase of a Landmark panelizedhome kit.We offer our 1,000 Out of Pocket Program which eliminates the need for a down payment. Most financing programs requirethat you have a cash down payment and closing costs which may equal 20% or 30% of your project cost. This is not necessarywith our financing program.Landmark’s program does not require payments during the construction process. This will greatly ease your cash flow and keep yourmind on building the home. It will also allow you to keep yourcurrent home or apartment while you build your new home.The financing of an Owner/Builder project is more unique thanthe financing of a typical existing home or home building projectwith a general contractor. The Owner/Builder has many specialneeds and concerns which we are ready to accommodate. Ourfinancing arrangements provide for quick and easy draws, easyinspection procedures and competitive pricing.The most important elementsof our financing program are:1. 100% financing of your new home project. This includesland, materials and labor to build, closing costs andconstruction interest. After qualification, you won’t needa down payment.2. No payments during construction. This eases your cashflow and allows you to live in another location while youare building.3. Owner/Builder Friendly .Many banks claim they canhelp you with your project but, at times, the terms of theloan will strangle your project.4. Move into your new home with equity not withoutequity as you would be with an existing home.5. Closing costs are rolled into the loan and they becomepart of the budget. This allows you to have a larger equityposition.6. You don’t have to sell your current home before youbegin building.7. You don’t need a General Contractor. You can save themoney the Contractor would normally make.8. Easy draw and inspection procedures.9. Draw requests are paid by line item, not percentage ofcompletion.10. Hire the work yourself or do the work yourself.11. Knowledgeable loan officers.3
THE BENEFITS OF LANDMARK’S SERVICESFinancial benefits of Landmark’s Owner/Builder Program Saving the Big Dollars.When we discuss our financing programs we are always proud to show the financial gains of the customers who choseto build with us. Over the life of any home loan, interest is paid. This interest adds up to a significant amount of money.When you purchase an existing home, you pay the market rate and you add the closing costs for your financing package.For example, if you were to purchase an existing home for 400,000 you may also have about 10,000 of closing costs.With an existing home, your home is still only worth 400,000, but you have paid a total of 410,000 to own it. You are“upside down.”With Landmark’s program, a typical budget for this same 400,000 home may be at 320,000 to build. The 320,000includes interest, closing costs, land and building costs. In thisscenario, this equity position places the project at a 90,000advantage when using Landmark. Imagine the lower paymentand saved interest during the life of the loan as a result of this 90,000 savings! We will review this later in this brochure.Landmark’s program does not require you to pay the closingcosts out of pocket and does not require you to come up witha down payment. In the scenario above for an existing home,you would have to come up with 10,000 in closing costs andapproximately 40,000 to 80,000 to close the loan for a totalof about 50,000 to 90,000. This is a substantial amount ofmoney which you can save using Landmark’s program. We aremaking it easier for you to own a new home.Now, let’s assume you have the 10,000 to close the loan for the existing home, and you were able to qualify (extremelyrare) for 100% financing of an existing home. Your mortgage would be 400,000 versus the 320,000 Landmark project.That makes for an 80,000 difference which you would be financing, for the existing home.At a rate of 5.75%, the payment for 30 years for 400,000 on an existing home is:Payment under same loan terms for 320,000 for your new Landmark home is:Monthly payment savings under Landmark’s program is: 2,334.29 1,867.43 466.86Over the course of your 30 year loan, 360 payments multiplied by 466.86,Landmark’s program is saving you 168,069.60. That is a lot of money.Now, let’s analyze the real money this new home is making for you. If youwere to invest the 466.86 you saved through Landmark’s program monthlyinto a savings account at 4% interest, 30 years from now it would be worth 323,551. Imagine having your home paid off with 324,023 in the bank Please realize that this principle of saving money on interest is similar whether your home is being built for 100,000 or for 2,000,000. We have worked with customers in all budget ranges.4
Landmark makes it easier to get more home for your money.1. Less out of your pocket cash needed to own yourown home2. Lower monthly payment for equivalent value home3. Less interest paid over the life of the loan4. Lower monthly payment allows for additionalpurchases (car, etc.)5. Volume purchasing power6. Guaranteed Landmark costs7. You determine and control the price of your home8. Move in with equityAll of Landmark’s customers are concerned about thefinancing and financial advantages of building theirown home. Their homes are essentially their retirementaccounts. With the advantage of the equity within theproject they also take advantage of the appreciation of thehome in the future and the savings in interest payments.Landmark’s customers are saving money while stillbuilding a quality home. They move in with equity fromday one!Save money;work on your own home During the initial stages of consulting with our futurecustomers, we are almost always asked what work canbe down by the Owner/Builder. Our response is that thecomplete home can be built by an Owner/Builder, butit is best to only do the work in which you are confidentand knowledgeable.Our most successful customers only do the work they knowhow to do. They may work with a friend or relative to doportions of the project of with which they are not familiar.To complete any other portions of their new home, theysimply work with local subcontractors.Many of our customers get deeply involved with thehands on approach to building their home and otherssimply coordinate people to do all the work. However, allcustomers determine the price of their home. If they want a 50,000 kitchen or a 3,000 kitchen, it is their decision.5
DEVELOPING PLANSDeveloping Plans to Build Your New HomeLandmark’s blueprinting procedure is also specifically tailored to an Owner/Builder’s needs. We have a wide variety ofapproximately 1,600 plans on our website for your review. Our website is www.frameahome.com. Most of our customerschoose one of those plans and make modifications to their liking, Landmark is fully capable of changing the plans to suityour particular needs and tastes.We can also develop a complete custom plan of yourdream home for you. In many cases, customers havefaxed us plans they have sketched out themselves andwe have turned them into workable blueprints.The key to Landmark’s planning process is ourcapability of drafting plans to your specifications. Ourdrafting capabilities are excellent and allow for quickturn around. Throughout our drafting procedures, wehave various stages of engineering reviews to makesure the plans are being drafted in a structurallysignificant manner.Each plan is also previewed for its particular buildingarea. Building a home in Los Angeles is muchdifferent than building a home in Des Moines or theFlorida Keys. There are many design elements forthese different areas which we monitor during thedrafting phases.We are believers that if you are going to build yourown home and enjoy it, you should design a homewhich you will appreciate. Landmark’s programallows you to do so as you can put what you want intoyour new home.Landmark Plans include the following:1. Four elevations2. Preliminary foundation planLandmark’s custom plans allow you tobuild the home that suits your lifestyleand your family’s specific needs.You canbuild what you want.Landmark plans are typically used for appraisal andbudgeting purposes. This is covered by our 1,000Out of Pocket Program. We are capable of providingmore detailed plans if necessary.Blueprints, Bracewalls or Wet Sealed Plans What will my building department require?Once you confirm your order with us, we start the final set of plans which will be prepared per your request and directionto suit your building department requirements. We have three different avenues to pursue. It depends on your buildingdepartment’s requirements. Some departments will request our standard plans with additional details. Others will requiresome degree of structural engineering to approve your project for permits.6
Research your Building Department’s requirements prior to construction of your new home. Typically, BuildingDepartments will provide a list of requirements which you can fax to us for review. Most Building Departments are clear intheir requirements, while some require clarification.Once we review these requirements, and any subdivision/development restrictions, we can develop aprocedure to help you obtain the permit. We can provide homes for every state and have engineeringcapabilities nationwide.Typically one of the following types of plans will be required:1. Landmark Building Plans are our initial set of plans with a cross section and additionaldetails. These plans will typically work in areas where there are not seismic, high snow load, expansivesoils, high wind speed or hurricane concerns. They are not typically sealed by an engineer but we havethe capability of doing so if required.2. Brace wall plans are much like our initial set of plans but they would include brace walldetails. Brace walls are reinforced wall panels which prevent a home from being blown over or shakenapart. They may also include “hold down hardware”to attach the panels to the roof and foundationsystems. Typically these plans are requested in areaswith low seismic activity. These plans may or maynot need to be wet sealed by an engineer registeredwithin the state you are building.3. Full Structural, Wet Sealed Planscontain a full structural analysis of your homesstructure. They are very complex plans which providefull calculations and explanations on how your homewill withstand the natural occurrences within yourarea. These plans are typically sealed by an engineerregistered within the state of your project. If yourproject requires this level of engineering, we will provide you with an“Engineering Requirement Sheet” requesting additional information inregards to your project.The requirements of your Building Department may at times be unclear.It is best for you to review the requirements for your particular buildinglot with the Building Department when developing your new home plans.With this information, we can provide you with the best plans which willallow for a quicker plan check process.A key element of the Landmark procedure is our ability to reviewplans with engineers while the plans are in process. This will allowfor the development of a more accurate budget. Without the capabilityof reviewing the structural components of your project during theplanning stages, it would be extremely tough to aid you in developingan accurate budget.7
PANELIZATIONLandmark’s Panelization System allows for Customization,Quality and Cost ControlLandmark provides an open panel framing system using floor androof trusses. Open panels, are individually framed wall panels whichare open to allow for plumbing, electric, heat, insulation and drywallinstallation on site. This is an extremely versatile system whichallows for cost control, quick assembly and customization of yournew home.The exterior wall panels are made of 2” by 6”, 16” on centerconstruction and are sheathed. Interior walls are 2” by 4”, 16” oncenter. Window and door rough openings are pre framed.Landmark’s floor trusses are engineered to your home allowingthem to span farther than dimensional lumber. They also containopen access spaces for running duct work, plumbing, wiring, etc.This allows for greater ease of installation and efficiency during thebuilding process. It also allows the reduction, or elimination of jack posts in basements.Open wall panels allow for ease in plumbing, electrical,heating, air conditioning and insulation installation.They also allow for easy inspections as all the elementsare exposed for easy viewing.Roof trusses provide a more cost effective and efficientframing system. They can span great lengths and provideexcellent and affordable cathedral roof systems.All trusses and wall panels are designed and built usingthe best technology available.What is the difference betweenstick building and Panelization?Panelization is the modern day version of traditionalstick building. If you were to walk through a fullyframed panelized home from Landmark and aconventional stick built home, it would be very hard foryou to differentiate between the two homes.The basic difference is visible during the framingprocess. Typical “stick framers” will use dimensionallumber to build their floor system. Landmark providesopen web floor trusses. These floor trusses are moreversatile and make it easier to build the home. They alsoallow for longer spans which can minimize basementposts. It is also easier to run duct work, wiring,plumbing, etc. through the open web floor trusses than itis to drill holes through each floor joist. Trusses make aneasier, quicker and cleaner building process.8
Landmark’s wall panels are built off site, indoors, and delivered to your building site for quick installation. A typicalstick builder will order raw lumber and assemble it on site. Stick building is a process which eats up considerabletime and allows for increased exposure to the weather. It also creates opportunities for mistakes, waste and theft.Panelization virtually eliminates these occurrences which in the long run, saves you money.Wall panels are built of quality materials within a controlled environment and precise conditions which allow forvery accurate construction, with minimal waste and quality materials.Last is the roof system. Some stick builders use trusses and some still stick frame. The roof truss system makesquicker framing times, again reducing the risk of exposure to bad weather.Beyond the materials, it has been shown over and over that there is less waste, better cost control and quickerframing times with panelized homes. Due to these factors, less money is spent during a construction loan andthere is quicker project completion.Many people only look at the cost of the woodmaterials. When, in fact, they should alsolook at the overall cost of constructing the fullstructure. The speed of construction assures lowerconstruction interest costs and quicker occupancy.An additional benefit of panelization is itssuitability for Owner/Builders. As the componentsare assembled on a production line, the actualframing labor and time required on site is cuttremendously. There is a significant lower costassociated with framing panels when comparedto traditional stick building.Overall, these factors indicate that panelizationis an excellent and affordable alternative tostick building.Panelization is differentthan Modular Panelization is very similar to stick buildingwhile remaining completely different thanmodular construction. Modular constructionis a method where homes are created in“modules” in a production facility. Most ofthe time, these homes are almost completelyfinished in the factory and then the modules areassembled on site.Modular homes are typically built to differentcodes and at times carry a stigma which mayhinder their resale value. These “modular” homesare the sections of homes you may see beingtrailered down the road to their site. Landmarkdoes not sell modular homes.9
FINANCINGHow does the 1,000 Out Of PocketProgram benefit me?The 1,000 Out of Pocket Program was developed by Landmark to help people obtain a home withouta down payment. Many folks have good credit and good incomes but find it hard to save the 20% downpayment plus closing costs a typical bank may require to purchase or build a new home.We essentially allow you to transfer your “sweat equity” into your “down payment.” Instead of comingup with the cash, we give you credit for the market value of your efforts.The 1,000 Out of Pocket Program is broken down as follows: 600 to develop the custom set ofLandmark Plans for your new home. We will do a couple of sets of revisions for free. The remaining 400 is used for the appraisal and credit check required for your financing program. There is a lot ofwork put into your project, so once we begin these procedures, we cannot refund the money as actualexpenses have been incurred. This is an extremely flexible, beneficial program, but you must qualifyfor the program to be most advantageous.Landmark is here to help you build a new home. You only need to send in the 1,000 after you havedone the following, the choice is yours:1. Send in the Pre-Qualification form2. Look for land3. Tell us which plan you would like4. Determine if the home construction cost and land fit your budget5. Decide you are purchasing your custom panelized home from Landmark10
TESTIMONIALSA few nice words from our Customers We Thank Todd and Faye D., of Idyllwild, California for their many picturessome of which have been printed in this brochure. This is what they had tosay about working with Landmark:“After working with you and Landmark Home & Land Company for the pasttwo years, with multiple projects, I can honestly say that your system worksand your company is reliable. With close to 10 million dollars worth of mycustom homes trusted in your hands, not to mention my clients, that I havecomfortably referred to you, I highly recommend your firm to anyone thatdesires to build a custom home that wants to minimize the risk in the processand at the same time not pay a premium for that privilege.”“The system and service Landmark provides saves me time and money inaddition to minimizing things that could go wrong in construction since Landmark is the single point of contact for the architecturals,engineering and construction of the framing, this eliminates extra finger pointing between trades which is a very common practice. Thissingle point of contact you provide is a time and aggravation saver for me. As a high end custom home real estate developer, I havemy own contractors who build the homes, they are very pleased as well with how the process comes together, anytime we had issuescome up, you took care of them with my total satisfaction. You have been great to work with and look forward to a long term continuedrelationship.”Todd & Faye D.Idyllwild, CaliforniaDoug & Nancy B. built their dream retirement home using Landmark’s system.Doug & Nancy have also provide us with a variety of pictures for use within our brochure. They had the following kind words:“While searching the internet, looking for ways to cut costs on the home wewanted to build in Alpine Texas, I came across the Landmark Home & Land Co.website. I thought the idea that was presented warranted further investigationso I called the toll free number and one of the sales reps returned my call thesame day. The prompt return of the phone call was indicative of how we weretreated by the LHLC staff throughout the entire process, as they were alwaysquick to respond to my numerous questions and needs. If they didn’t have theanswer at the moment of inquiry, they would investigate and get back to me,usually in the same day.”“As you can see from the photos, we had a custom southwestern homedesign in mind for our high desert property and LHLC was able to supply theengineering and the framing package in a relatively short period of time. Thequality 2 x 6 construction of the panelized framing package was evident and everything went up and fit together well.”“We would definitely recommend LHLC to anyone who wants to act as an Owner/Builder. While acting as an Owner/Builder may notalways be an easy proposition, LHLC made it well worth pursuing and more enjoyable.”Doug & Nancy B.St. Petersburg, FL & Alpine, TX11
HOW DO I GET STARTED?How do I begin to build my new home?Our most successful customers have developed the following procedure to begin building their new home:1. Turn in the Pre-Qualification Form so Landmark can develop a financing plan which most benefits you.2. Choose a floor plan which you would like to build and building lot.3. Send Landmark 1,000 and the desired floor plan so we can begin the plans and financing procedures.4. Review and supply the necessary banking requirements.5. Obtain the building requirements from your Building Department.6. Close the construction loan and begin building!Pre-Qualification is the First Step to Building Your New HomePre-qualification is necessary to develop a proper plan and budget for your new home. It also allowsLandmark to determine which financing program would be best for your particular needs. As buildingyour home is also a financial transaction, it is important to know the financial parameters so you canbuild your home in the most advantageous situation.Landmark makes pre-qualification an easy procedure. On our website, you can submit the necessaryinformation over a secure server. Please visit www.frameahome.com and push the button for theApplication Form. If you would rather submit via fax or email, we have included a pre-qualificationform on page 13 of this booklet. It can simply be removed from this booklet and mailed or faxed in.Even if you have been pre-qualified at a different lender, or under a different program, or plan topay cash, it is a good idea to let us review your situation for our program. Every lender has differentguidelines and we may be able to develop a program which is more advantageous for your particularsituation.Pre-qualification is free and without obligation. After a suitable program is found for you, it is just a matterof providing standard banking documents to solidify your loan and begin building your new home.We have programs for all types of credit, job history and income situations. Loans are being approveddaily under this program. We invite you to submit the free pre-qualification form and let us beginworking on your new home project. Sending in the pre-qualification form on page 13 is the first steptowards building your new home and gaining equity.12
LANDMARKHome and Land Company, Inc.PRE-QUALIFICATION FORMMAIL FORM TO: Landmark Home & Land Co. Inc., P.O. Box 9118, Michigan City, IN 46361OR FAX TO: 800-964-2076BORROWERCO-BORROWERComplete Legal NameComplete Legal NameSocial Security NumberAgeAddressSocial Security NumberCity/StateHome PhoneSelf Employed (Please circle)ZipAgeAddressCity/StateWork PhoneNoHome PhoneSelf Employed (Please eYears on JobYears in line of WorkYears on JobYears in line of WorkYesGross Monthly IncomeGross Monthly IncomeOther IncomeOther IncomeSource of IncomeSource o
Landmark Home & Land Company 800-830-9788 www.frameahome.com Welcome to the exciting process of building your new home with Landmark Home & Land Company! 1 INDEX Index of Benefits for Landmark Owner/Builders! How does Landmark help Owner/Builders?-----2 You control the quality and features of your new home. .
