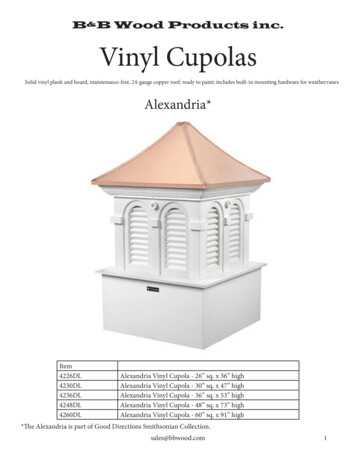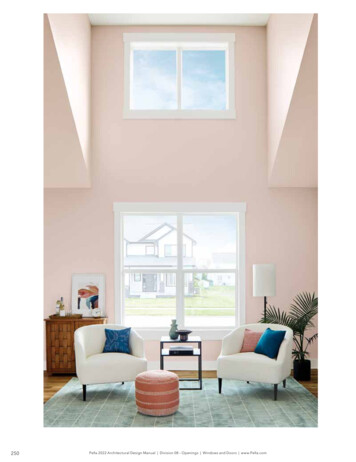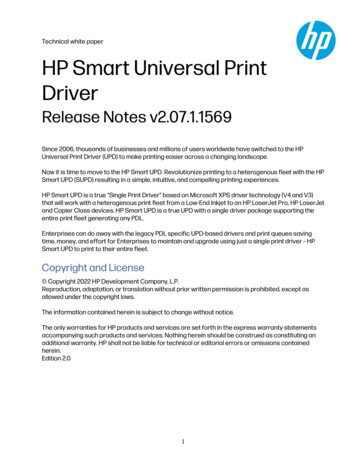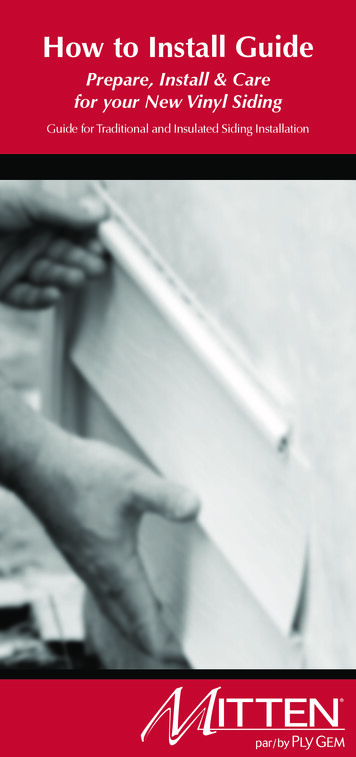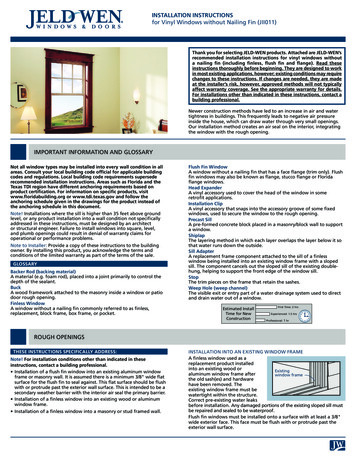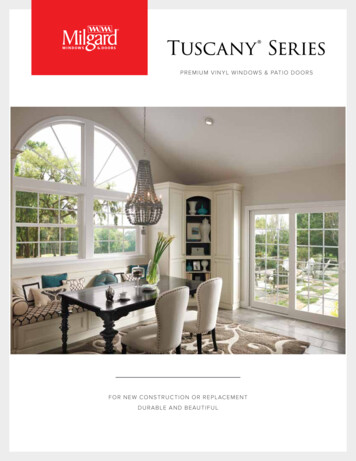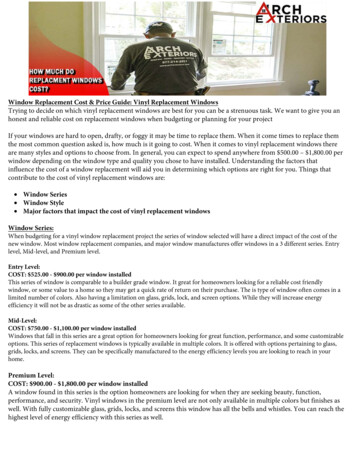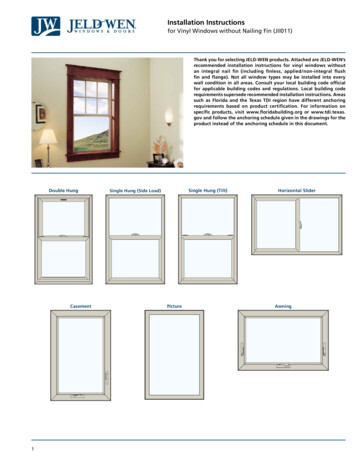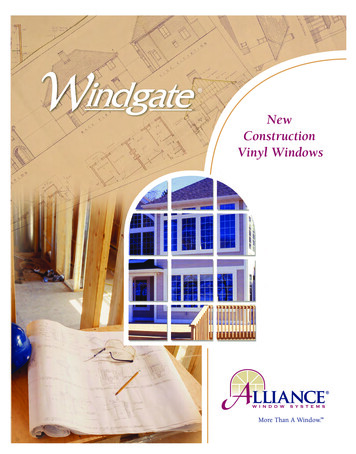
Transcription
NewConstructionVinyl Windows
Table of ContentsAlliance Window SystemsASSURANCE Plus Limited Lifetime Warranty3American Window AllianceEnvironmental Leadership & Innovation4InnovativE Energy Management System:Your Invisible Barrier5Double-Hung & Single-Hung Window Features6Window Features7Patio Doors8Information & Vinyl Exterior Colors9Standard Size Chart10 -15Architectural Shapes & Sizes16 -17Architectural Details18-23Duralite InnovativE ENERGY MANAGEMENT SYSTEMLook for theENERGY STAR labelon qualified products.C Printed on recycled paperNew Construction Vinyl Window Systems
3The Power of a National Network, the Service of a Regional Supplier, the Support of Local People!Windgate WarrantyLifetime Window WarrantyThe ASSURANCE Plus Limited Lifetime Warranty applies to any manufacturing defectsand/or component failures. As one customer stated, “It’s as good as it gets.”ASSURANCE Plus : Covers labor for five years and materials for a lifetime. Is transferable to a second owner up to 20 years. Features a standard commercial warranty of 20 years. Is the best warranty in the business.Remember, the only reason our warranty can be this goodis because of the quality windows it covers.The American Window Alliance (AWA)We are a national network of independent manufacturers responding to regionalcustomer demands, using our strength as high-quality, regional window suppliers.Using the unique talents of each member, the AWA has created the Alliance WindowSystems brand. A line of window and door systems that presents customers with theopportunity to obtain the strongest, most attractive products available.The AWA offers customers the strength of a large national supplier, and the flexibilityof a local organization.Specify Alliance Window Systems TodayQuality materials and exceptional design set Alliance Windows apart from thecompetition. The value, appearance, convenience, service, security, and peaceof mind – combined with our incredible warranty – make Alliance Windows anexceptional investment. Specify Alliance Windows through your contractor or builder.All Alliance Window products meet AmericanArchitectural Manufacturers Association(AAMA) standards and are Energy Star rated.The American Window Alliance:The power of a national network, theservice of a regional supplier, and thesupport of local people.New Construction Vinyl Window Systems
4AWA Environmental Leadership & InnovationAlliance Window SystemsAmerican Window Alliance–SavingOur Planet One Window at a TimeThe American Window Alliance (AWA) wants to makethe environment in homes as comfortable as possible,and we don’t want to destroy the planet’s environmentdoing it.We are efficiency experts and our efficiency has manybenefits. The most important benefit is the energy thatwill be saved. The technology of our InnovativE glass– combined with our Duralite composite warm edgespacer – more effectively seals a home and uses lessenergy for heating and cooling. The less energy used,the less impact there is on the environment.Our windows require no maintenance or surfacerefinish ing which eliminates the use of potentiallyharmful chemicals and sanding for a homeowner –further lessening any impact on the environment.Imagine every home being wrapped in a nice, warmblanket of Alliance windows!If we all do our part, you and your clients will havesomething beautiful to look at through windowsmanufactured by the AWA.Lessening Our Carbon FootprintAlliance windows will have an impact far beyond therooms where they are installed. Energy-efficient windowsguarantee lower energy bills, a lower environmentalimpact, and most importantly, a greener future.Homeowners lose a good part of their heating andcooling dollars due to window inefficiencies. Ourgreen windows efficiently insulate their homes, greatlyreducing energy consumption, saving money in annualenergy costs.And as important as saving money, more efficientwindows also lessen the production of harmful gases suchas CO2. This means savings will be seen well beyond theenergy costs. In fact, if every homein America had the technology inthe glass systems of our windows,we could save the environmentover 56 million tons of CO2a year.Alliance New ConstructionVinyl Windows are specificallydesigned to meet the discern ing needs of architects,builders, homeowners, and thechanging needs of the residen tial building industry. The result isa high-performance series of vinylwindows that feature aestheticallyintegrated window styles, strengthand durability.New Construction Vinyl Window SystemsAlliance Windows’ InnovativE Energy ManagementSystem is a high performance insulating glass systemmanufactured to conserve energy and increase comfortin homes, year-round. Our insulated glass system istailored by each of our seven regional manufacturers formaxi mum energy efficiency in the climate each serves.Our insulating glass units are specifically engineered tolower energy bills with an added bonus of reducing noisetransmission!Green Is More Than a Color,It’s an Obligation.The AWA is a national network of independent manu facturers responding to regional customer demands,combining our strengths as high-quality, regionalwindow suppliers.Using the unique talents of each member, the AmericanWindow Alliance has created the Alliance WindowSystems brand – a line of window and door systemsthat presents you with the strongest, most attractiveproducts available.Our goal is to provide you with a quality product whileincorporating proven environmentally-friendly materialsand practices. The American Window Alliance productsprovide superior quality, state-of-the-art vinyl windowproducts that are beautifully styled. Dedicated toexcellence, our national network of manu facturerscombines experience, technology and superiorcraftsmanship to produce our exceptional productlines. We understand that homeowners demandpremier quality vinyl windows that conform to theindustry’s highest performance standards. AllianceWindow Systems’ replacement windows series andWindgate series for new construction represent boththe highest industry standards and ourown exacting code of excellence. And,our products are backed with one ofthe strong est warranties available in theindustry today.Alliance is not just our name. It alsoaccurately describes our approachto doing business, and it’s why wecan provide such anexceptional warranty onevery window we offer.Proud, independent regionalfabricators meticulouslycraft each of our windows. Bylinking thoughtfully selected andexceptional fabricators intoa national network, or alliance,we are confident of the qualitythat is designed and built into ourwindows. So confident, we backour entire product line with anunsurpassed lifetime warranty.
5The Power of a National Network, the Service of a Regional Supplier, the Support of Local People! InnovativE Energy Management System Duralite InnovativEYour Invisible BarrierWhen you consider energyefficiency, perhaps the mostcritical part of any window isthe insulating glass system. Itonly makes sense: the glasshas the largest surface area.Windows Can HelpTo understand how windowscan help, you must firstunderstand that energy islost through windows in threemajor ways: conduction,convection and radiation.More Condensationwith U-Channel RollFormed Metal SpacerInside AirTemperature70 F(21.1 C)Warmer Inside GlassTemperature andReduced Condensationwith Duralite CONDENSATION RESISTANCENo spacer system can eliminate condensation,but Duralite reduces conductivity by 50%over other warm edge spacers. Reducingconductivity also reduces condensation.ConductionThe framing of all Windgate windows is made fromvinyl, a natural insulator. To prevent energy loss throughconduction, all insulated glass units utilize Duralite “warmedge” technology. Using a low-conductance spacer, thismethod assures maximum resistance to energy flow.ConvectionEnergy can also be lost through natural convectioncurrents that can form within the insulating glass. That’swhy Windgate glass is 3/4” thick, shown by governmenttesting to be the optimum dimension to prevent theseconvection currents.RadiationRadiation occurs when long wave heat energy movestoward cold areas.The most effective barrier to radiation is an optimalspecial Low “E” coating, a standard part of ourInnovativE glass.This special coating actually reflects the long waveradiation back to its source.Solar Gainvs. Heat LossThe concerns of homeowners in the North arequite different thanthose in the South.In the North, whereheating is a concern,glass must allowmaximum solar gain,while preventing heatloss.Conversely, Southern home owners are concerned withunwanted solar heat gain, when long wave radiationraises cooling costs.When you understand these regional differences, itmakes sense that the insulating glass system shouldbe manufactured to address those concerns.That’s why Windgate InnovativE glass systems aretailored by each regional manufacturer for maximumenergy efficiency in the climates each serves.We produce each of our insulating glass units to bespecifically engineered to lower your energy bills, andreduce noise transmission.What’s Your Style?No matter what style home you have, or what stylewindow you want, Windgate can fill your request.And, since all Windgate windows are made to yourspecific dimensions, you know you’ll get a windowthat not only fits your style, but fits your home as well.Anatomy of EfficiencyEnergy efficient Windgate windows provide aneffective barrier to any weather condition.This is important to understand, as radiation affectsenergy consumption, no matter what part of thecountry you call home.New Construction Vinyl Window Systems
6Windgate Double-Hung & Single-Hung Window FeaturesAlliance Window SystemsPatented built in “J”channel is recessedinto frameHeavy gauge vinylframe extrusion forstrength & durabilityDeep pocketedhead withcompression sealweather stripFixed meetingrail interlocks withoperating sash tominimize air infiltrationDual layers ofwool pileweather stripping.3/4” Insulatingglass, choose ourInnovativE for themost energy efficientglazing option.Openable sash tilts infor easy cleaning3/4” insulated glasswith Duralite warmedge technologyTop & bottom sashinterlock at meetingrails for addedsecurity and tominimize air infiltrationDie-cast camlock and keeperSloped sill drainswater awayfrom houseSingle-HungTop and bottomsash tilt in foreasy cleaningIntegral finger lift ontop and bottom sashfor ease of operationLook for theENERGY STAR labelon qualified products.New Construction Vinyl Window SystemsDouble-Hung
7The Power of a National Network, the Service of a Regional Supplier, the Support of Local People!Double-wall, integral “J” channel: Designedinto the frame, eliminating the cost of anadd-on “J” channel while providing a pleasing“beveled” exterior look.2Heavy walled PVC framing acts as anatural insulator.3Dead air spaces within the frame and sashprofiles further resist energy flow.4Closed cell compression seal at sloped sillresists air and water penetration.5Triple-fin seal weather stripping at sill further reducesair infiltration.63/4” Insulating glass provides optimumenergy efficiency.7“Warm edge” low conductance spacer resistsenergy flow through the edge of glass.8Water management grooves channel moistureaway from insulated glass sealant.9Dual hollows at lift rail add strength and insulation.67118951241210Optional InnovativE High Performance Glassutilizes Low E coating specifically engineeredfor local requirements.11Direct set back bedding bonds glass to sash,reducing air and water infiltration potential.12Rigid screen pocket on sill reduces“screen rattle,” even on windy days.3Casements/Awnings Sash opens completely, so windows can becleaned easily from inside your home* All components are corrosion resistant, providingyears of trouble-free performance Multi-Point locking system locks sash at multiplepoints for utmost security Three layers of weather stripping assure effectivebarrier to air and water penetrationSliders Heavy duty brass rollers assure effortless sash travel Roller housing transfers weight of glass directly toframe, reducing stress on sash members Independent weep chambers on frame assureeffective water runoff Stylish beveled exterior matches look of doublehung and casement, to provide a uniform exteriorappearance Optional in some regions, multiple units made withsingle frame constructionFixed Units Mulling system allows fixed units to be mulled to anyother window Equal sight lines assure uniform exterior appearanceof all unitsInnovativE ENERGY MANAGEMENT SYSTEM* Does not apply to egress hardware.New Construction Vinyl Window SystemsWindgate Window Features101
8Patio DoorsAlliance Window SystemsBeauty Becomes The HomeHome owners all agree that natural light “lights up one’slife.” The Alliance vinyl sliding patio door does just that,with a statement of beauty and the confidence ofsecurity.The Alliance door was designed withmaximum glass area to capture thelight, while conquering the elements.Through modern, computer-aideddesign engineering, the door possessesexceptional strength whileminimizing frame area. Fusionwelded corners keep the sashpanels straight and true.Doors see much moreoperational use over theirlifetime than windows. TheAlliance patio door’s “easytouch” operation allowsmovable panels to glidesmoothly with minimum effort.The panels lock simply andsecurely with the highest qualityhardware.Standard DoorFeatures: 3/4-inch Insulating glass with an overall framedepth of 4-3/16”. U Value of 0.27, SHGC of 0.30 withInnovativE (Low E) coating.Optional Features: Beautiful Brass, Brushed Nickel or FauxOil Rubbed Bronze keyed or non-keyedhandle. Two point keyed or non-keyed lockingsystem for greater security (highestsecurity rating based on forced entrytest-1000 lbs.). Foot lock for added security. Single point locking hardware. Foam in the frame. Color matched baked enamel designerhandle in white or tan.Standard Sizes Available: Low-rise sill designed to minimize trippingwhile keeping water out. Heavy-duty extruded screen with easy rolling, no-jumpaction and adjustable steel rollers for smooth operation. Four maintenance free heavy-duty steel rollers.Standard Colors:Exterior: White, Tan, Clay, Ivory Cream, Dark Bronze,Terra Bronze, Royal Brown, Forest Green and Black.Interior: White, Tan, Light Oak, Dark Oak, Cherry, andBlack Laminate.(Illustrations show doors as viewed from outside.)Standard 2-LiteRough 83"80"Standard 3-LiteRough Opening108" x 80"108" x 83"Ask your dealer to view actual samples.Custom sizes are available.New Construction Vinyl Window Systems
9The Power of a National Network, the Service of a Regional Supplier, the Support of Local People!Windgate New Construction windows arespecifically designed to meet the discerning needsof architects, builders, homeowners, and thechanging needs of the residential building industry.The result is a high-performance series of vinylwindows that feature aesthetically integratedwindow styles, strength and durability.Windgate New ConstructionWindow Systems Single-hung, double-hung, slider, and fixedwindows come with a double-wall, integral “J”channel designed into the frame, eliminatingthe cost of an add-on “J” channel whileproviding a pleasing “beveled” exterior look. Slider models feature a lift-out sash with heavy-dutybrass rollers, allowing for even large sashesto glide easily without tipping or sticking.All Windgate New ConstructionWindows Feature: Highest quality vinyl for a lifetime oftrouble-free performance. Casements feature sashes that open completely,windows can be cleaned easily from inside yourhome. Multi-point locking system locks sash atmultiple points, for the utmost security. Full 3-1/4” jamb depth chambered frame formaximum structural integrity. Companion awning models available. Fusion-welded frames and sashes for extrastrength and durability. 3/4” Insulated glass for superior thermal performance. Full range of geometric shapes and transomsprovide a wide range of architectural choices. Optional InnovativE (Low E) coating system with Available in Colonial, prairie and custom gridWarm Edge spacer technology, reduces energy costs. patterns with flat or contour shaped muntin bars .Window FeaturesPoor SolutionMinimum SolutionInterlocking SashNo weather stripping orinterlock at meeting railOptimum SolutionWeather stripping atmeeting rail, no interlockWeather strippedinterlocking sashesSingle glazed, possiblywith storm windows1/2” Clear insulatingglass, inefficientmetal spacer3/4” InnovativE ,warm edge nonconductive spacerGlass SpacerHeat conductive metalDuralite compositeLocks/KeepersSingle “sweep arm” lock,lock, keeper screwedPop-riveted “sweep arm”keeper is part of frameScrewed in “Cam-Action”lock, keeper attachedto railto railDouble-Hung Vent StopSingle “pry out”Spring LoadedGlass PackageNoneNoneFrame/Sash MaterialScrewed together woodScrewed together vinylFusion-welded vinyl foror aluminumor clad woodmaximum strengthand integrityWarrantyNone or limitedPrairie StyleGrid PatternColonial StyleGrid Pattern}20 years, but forparts onlyA full array ofcustom gridpatterns areavailable.Please consultwith yourlocal Alliancerepresentative.Lifetime, with initialcoverage for laborStandard Colors:Exterior: White, Tan, Clay, IvoryCream, Dark Bronze,Terra Bronze, Royal Brown,Forest Green and Black.Interior: White, Tan and BlackLaminateAsk your dealer to view actualsamples.New Construction Vinyl Window SystemsWindgate Information and Exterior Vinyl ColorsHigh-Performance Windows
10Single-Hung (widths 20” to 48”)Rough OpeningUnit SizeExp. Glass Fixed LightExposed Glass SashClear Opening20”22”19 1/2” 21 1/2”14 1/2” 16 1/2”14 13/16” 16 13/16”14 1/2” 16 1/2”24”23 1/2”18 1/2”18 13/16”18 1/2”26”28”25 1/2” 27 1/2”20 1/2” 22 1/2”20 13/16” 22 13/16”20 1/2” 22 �48”29 1/2”24 1/2”24 13/16”24 1/2”31 1/2”26 1/2”26 13/16”26 1/2”33 1/2”28 1/2”28 13/16”28 1/2”35 1/2”30 1/2”30 13/16”30 1/2”37 1/2”32 1/2”32 13/16”32 1/2”39 1/2”34 1/2”34 13/16”34 1/2”41 1/2”36 1/2”36 13/16”36 1/2”43 1/2”38 1/2”38 13/16”38 1/2”45 1/2”40 1/2”40 13/16”40 1/2”47 1/2”42 1/2”42 13/16”42 3472367238724072427244724672487242””41 1/2”17 3/4”17”15 5/8”203636”35 1/2”14 3/4”14”12 5/8”48””47 1/2”20 3/4”20”18 5/8”Windgate Standard Size ChartAlliance Window Systems54””53 1/2”23 3/4”23”21 5/8”57”56 1/2”24 3/4”24”22 5/8”60””59 1/2”26 3/4”26”24 5/8”36” x 60”35.5” x 59.5” 27" Height 5.7336” x 66”35.5” x 65.5” 30” Height 6.3640” x 54”39.5” x 53.5” 24” Height 5.7640” x 60”39.5” x 59.5” 27” Height 6.48New Construction Vinyl Window Systems72”Sq. Ft.66”Clear Opening71 1/2”32 3/4”32”30 5/8”Single-Hung RO TTT65 1/2”29 3/4”29”27 5/8”Windgate Windows Minimum Egress Sizes (with Egress Sill and Springs)
11The Power of a National Network, the Service of a Regional Supplier, the Support of Local People!Rough OpeningUnit SizeExposed GlassClear ��46”48”25 1/2”18 1/2”20 5/8”27 1/2”20 1/2”22 5/8”29 1/2”22 1/2”24 5/8”31 1/2”24 1/2”26 5/8”33 1/2”26 1/2”28 5/8”35 1/2”28 1/2”30 5/8”37 1/2”30 1/2”32 5/8”39 1/2”32 1/2”34 5/8”41 1/2”34 1/2”36 5/8”43 1/2”36 1/2”38 5/8”45 1/2”38 1/2”40 5/8”47 1/2”40 1/2”42 �35 1/2”14 ”12 1/2”36”26”19 1/2” 21 1/2” 23 1/2”12 1/2” 14 1/2” 16 1/2”14 5/8” 16 5/8” 18 5/8”42””41 1/2”17 ”15 1/2”48””47 1/2”20”18 1/2”54””53 1/2”23”21 1/2”57”56 1/2”24 1/2”23”60””59 1/2”26”24 1/2”65 1/2”29”27 1/2”66”71 1/2”32”30 1/2”72”Windgate Windows Minimum Egress Sizes (with Egress Sill and Springs)Double-Hung RO TTT Clear OpeningSq. Ft.36” x 66”35.5” x 65.5” 51.625” Height 5.8638” x 62”37.5” x 61.5” 25.625” Height 5.9140” x 60”39.5” x 59.5” 24.625” Height 5.91New Construction Vinyl Window SystemsWindgate Standard Size ChartDouble-Hung (widths 20” to 48”)
1218”17 1/2”12 1/2”20”19 1/2”14 1/2”24”23 1/2”18 1/2”28”27 1/2”22 1/2”30”29 1/2”24 1/2”32”31 1/2”26 1/2”36”35 1/2”30 1/2”40”39 1/2”34 1/2”42”41 1/2”36 1/2”44”43 1/2”38 1/2”Picture WindowsPW1224 4224PW4424PW4824PW602412”Rough Opening*11 1/2”Unit Siz e6 1/ 2”Exposed GlassPW123618”17 1/2”12 1/2”PW183620”19 1/2”14 1/2”PW203624”23 1/2”18 1/2”PW243628”27 1/2”22 1/2”PW283630”29 1/2”24 1/2”PW303632”31 1/2”26 1/2”PW323636”35 1/2”30 1/2”PW363640”39 1/2”34 1/2”PW403642”41 1/2”36 1/2”PW423644”43 1/2”38 1/2”PW443648”47 1/2”42 1/2”PW483660”59 1/2”54 54PW4854PW6054PW1266 PW1272 PW1872PW1266 lianceWindow47 1/2”59 1/2”42 1/2”54 1/2”Systems24”23 1/2”18 1/2”54” 48”60” 54”36”24” 42” 36” 48” 42”1111 ” 1/ ”35 1/2” 23 1/4122” /2” 35 1/2” 47 /2”41 1/2” 53 /2”47 1/2” 59 /2531111 ” 1/ ”30 1/2” 18 1/3622” /2” 30 1/2” 42 /2”36 1/2” 48 /2”42 1/2” 54 /248 72” 66”71 1/652” 1/ 2”66 1/602” 1/ 2” 72”71 1/2”66 1/2” Patterns for 60" and 66" Picture Windows will vary. Casement Picture windowsare 5 lites high. Single Hung and Double Hung picture windows are 4 lites high.PW1272PW1872PW2072PW2472Call out sizes are calculated in W4872PW6072 GridPatternsfor and60” and66” PictureWindowswillvary. windowsPatternsfor 60"66" PictureWindowswill ows and5Doublelites high.are5 lites high.SingleHung areHung picture windows are 4 lites high.Single-Hung and Double-Hung picture windows are 4 lites high. Grid Patterns in picture units will match double- or single-hungsTransomwhen ordered in that combination.32”31 1/2”26 1/2”36”35 1/2”30 1/2”40”39 1/2”34 1/2”44”43 1/2”38 1/2”48”47 1/2”42 1/2”56”55 1/2”50 1/2”64”63 1/2”58 1/2”72”71 1/2”66 1/2”Rough Opening*Unit Siz eExposed GlassTR281228”27 1/2”22 1/2”TR321232”31 1/2”26 1/2”TR361236”35 1/2”30 1/2”TR401240”39 1/2”34 1/2”TR441244”43 1/2”38 1/2”TR481248”47 1/2”42 1/2”TR561256”55 1/2”50 1/2”TR641264”63 1/2”58 1/2”TR721272”71 1/2”66 4818TR5618TR6418TR7218* Check with your fabricator for roughopening when TR6424TR7224New Construction Vinyl Window Systems24”23 1/2”18 1/2”Call out sizes are calculated in inches.18”12” 24” 18”117 1/2” 11 1/232” /2”17 1/2”12 1/2” 6 1/218” 1/2”12 1/2”28”27 1/2”22 1/2”12”11 1/2”6 1/ 2”Rough Opening*Unit Siz eExposed Glass 66” 60”/ 2” 1/ 2”65 159/ 2” 1/ 2”60 154Windgate Standard Size Picture Windows and Transoms12”Rough Opening*11 1/2”Unit Siz e6 1/ 2”Exposed Glass
13The Power of a National Network, the Service of a Regional Supplier, the Support of Local People!*ExposedGlass SashRoughO pening**ClearSizeO peningUnit*Exp. Glass Fixed Light*Exposed Glass Sash*Clear O peningG 6024G 7224G 8424G 9624G 2436G 3636G 4836G 6036G 7236†G 8436†G 9636†G 2436G 3636G 4836G 6036G 7236†G 8436†G 9636†G 2442G 3642G 4842G 6042†G 7242†G 8442†G 9642†G 2442G 3642G 4842G 6042†G 7242†G 8442†G 9642†G 2448G 3648G 4848†G 6048†G 7248†G 8448†G 9648†G 2448G 3648G 4848†G 6048†G 7248†G 8448†G 9648†G 2460G 3660G 4860†G 6060†G 7260†G 8460†G 9660†G 2460G 3660G 4860†G 6060†G 7260†G 8460†G 9660†G 242460”59 1/2”54 1/2”54”54 1/2”G 48241/ 8”1436”1/ 2”3514”14 3/4”14 1/8”14”G 362448”60”47 1/2” 59 1/2”42 1/2” 54 1/2”42”54”42 1/2” 54 1/2”G 36241/ 8”824”1/ 2”238”8 3/ 4”8 1/ 8”8”G 242442”48”41 1/2” 47 1/2”36 1/2” 42 1/2”36”42”36 1/2” 42 1/2”96”95 1/2”44 3/4”1/ 8”4496”1/ 2”9544”44 3/4”44 1/8”44”G 962442”36”35 1/2” 41 1/2”30 1/2” 36 1/2”36”30”30 1/2” 36 1/2”84”83 1/2”38 3/4”1/ 8”3884”1/ 2”8338”38 3/4”38 1/8”38”G 842448”36”24”23 1/2” 35 1/2”18 1/2” 30 1/2”30”18”18 1/2” 30 1/2”72”71 1/2”32 3/4”1/ 8”3272”1/ 2”7132”32 3/4”32 1/8”32”G 722436”24”23 1/2”18 1/2”18”18 1/2”1/ 8”2048”1/ 2”4720”20 3/4”20 1/8”20”G 482460”59 1/2”26 3/4”1/ 8”2660”1/ 2”5926”26 3/4”26 1/8”26”G 602424”*Applicable only for single operating slider.Call out sizes are calculated in inches.† Meets Single Slider egress of:Clear openable area 5.7 sq. ft.Clear openable width 20” Clear openable height 24”Minimum egress for a Twin Vent Slider is 51" x 47" (RO).3-Lite End-Vent Slider108”107 1/2”51 3/8”3/ 8”23108”24”1/ 2”10751 3/8”23 3/8”24”120”119 1/2”57 3/8”3/ 8”26120”27”1/ 2”11957 3/8”26 3/8”27”TLG 7236TLG 8436TLG 9636TLG 10836TLG 12036†TLG 7236TLG 8436TLG 9636TLG 10836TLG 12036†TLG 7248TLG 8448TLG 9648†TLG 10848†TLG 12048†TLG 7248TLG 8448TLG 9648†TLG 10848†TLG 12048†TLG 7260TLG 8460TLG 9660†TLG 10860†TLG 12060†60”59 1/2”54 1/2”54”54 1/2”96”95 1/2”45 3/8”3/ 8”2096”1/ 2”9521”45 3/8”20 3/8”21”48”47 1/2”42 1/2”42”42 1/2”84”83 1/2”39 3/8”3/ 8”1784”1/ 2”8318”39 3/8”17 3/8”18”36” 48”35 1/2” 47 1/2”30 1/2” 42 1/2”30” 42”30 1/2” 42 1/2”72”71 1/2”33 3/8”3/ 8”1472”1/ 2”7115”33 3/8”14 3/8”15”36”35 1/2”30 1/2”30”30 1/2”Rough O pening*Unit SizeExp. Glass Fixed LightExposedGlass SashRough O pening*ClearO peningUnit SizeExp. Glass Fixed LightExposed Glass SashClear O pening60”59 1/2”54 1/2”54”54 1/2”Call out sizes are calculated in inches. Fixed center window constitutes 50% of the unit with operable sashes at 25% each.7260TLGopenable10860†TLG 9660†8460† Meets egress of: ClearTLGopenablearea 5.7TLGsq.ft. Clear openablewidth 20” Clearheight TLG24”12060†New Construction Vinyl Window SystemsWindgate Standard Size ChartRough O pening*1/ 2”23 1/2”47 1/2”Unit SizeSlider(Single andDouble 35Available)8 3/ 4”14 3/4”20 3/4”*Exp. Glass Fixed Light
14Rough Opening*Unit Siz eExposed Glass SashCasementClear OpeningRough Opening*Unit Siz eExposed Glass SashClear Opening24”23 1/2”18 1/2”15 7/8”24”23 1/2”18 1/2”15 7/8”28”27 1/2”22 1/2”19 7/8”28”27 1/2”22 1/2”19 7/8”30”29 1/2”24 1/2”21 7/8”30”29 1/2”24 1/2”21 2C3048††C3042††C3648†C3642†36”35 1/2”30 1/2”27 7/8”36”35 1/2”30 1/2”27 †C3672†Clear openable width 20”Clear openable height 24”†† Requires egress hardwareCall out sizesare calculatedin inches.72”71 1/2”66 1/2”66 1/2”C2460C2466Right66” 72”/ 2” 1/ 2”65 171/ 2” 1/ 2”60 166/ 2” 1/ 2”60 166C2060C2066LeftSpecify left-hingeor right-hingecasement asviewed fromoutside.60”66”/2”1/2”59 165/2”1/2”54 160/2”1/2”54 160C1860C1866CasementVent Layout60”54”5953 11/22”5448 11/22”5448 11/22”C2048C205454”48”5347 1/2”4842 1/2”4842 /2””423611/2/2””Clear openable area 5.7 sq. ft.20”19 1/2”14 1/2”11 7/8”20”19 1/2”14 1/2”C202411 7/8”36”42”36”24”35231/12/”2” 41351/12/”2”30181/12/”2” 36301/12/”2”30181/12/”2” 36301/12/”2”† Meets egress of:18”17 1/2”12 1/2”9 7/ 8”18”17 1/2”12 1/2”C18249 7/ 8”24”23 1/2”18 1/2”18 1/2”Windgate Standard Size ChartAlliance Window SystemsTwin Casement36”35 1/2”13 1/4”10 1/2”36”35 1/2”13 1/4”TC362410 1/2”40”39 1/2”15 1/4”12 1/2”40”39 1/2”15 1/4”TC402412 1/2”48”47 1/2”19 1/4”16 1/2”48”47 1/2”19 1/4”TC482416 1/2”56”55 1/2”23 1/4”20 1/2”56”55 1/2”23 1/4”TC562420 1/2”60”59 1/2”25 1/4”22 1/2”60”59 1/2”25 1/4”TC602422 1/2”72”71 1/2”31 1/4”28 1/2”72”71 1/2”31 1/4”TC722428 †TC723636”36”24”42”1/21”/2” 41351/12/”2”35231/21”/2” 36301/12/”2”30181/21”/2” 7242†TC7248†48”42”4741 11//22””4236 11//22””4236 6066††TC7266†Clear openable heigh
Vinyl Windows. are specifically designed to meet the discern-ing needs of architects, builders, homeowners, and the changing needs of the residen-tial building industry. The result is a high-performance series of vinyl windows that feature aesthetically integrated window styles, strength and durability. Energy Management . System
