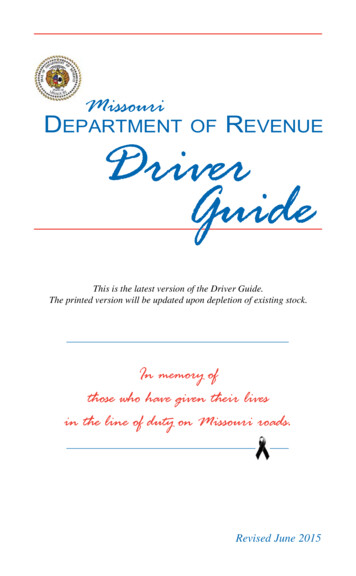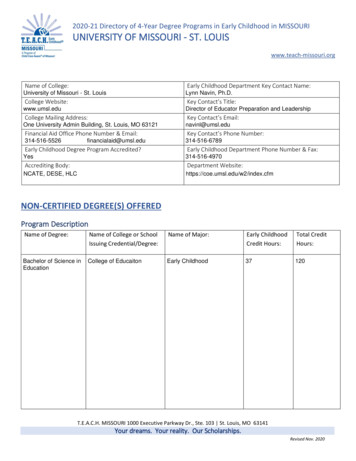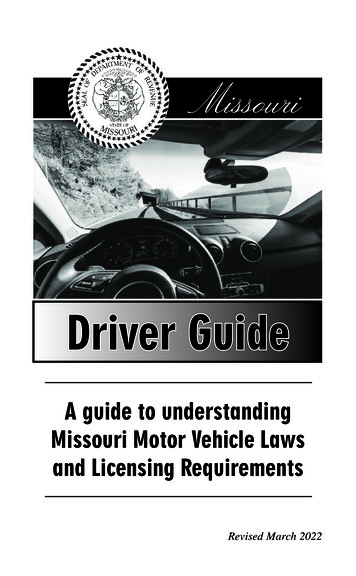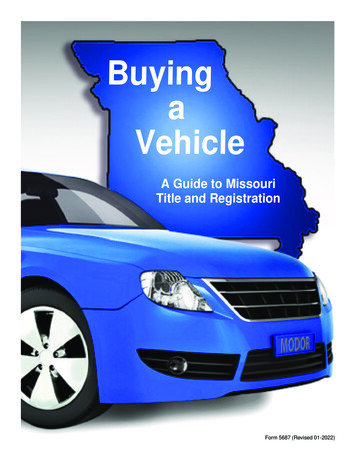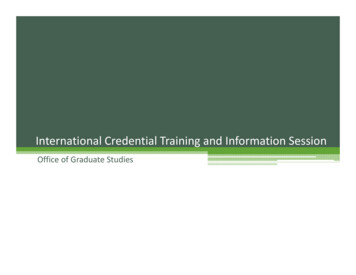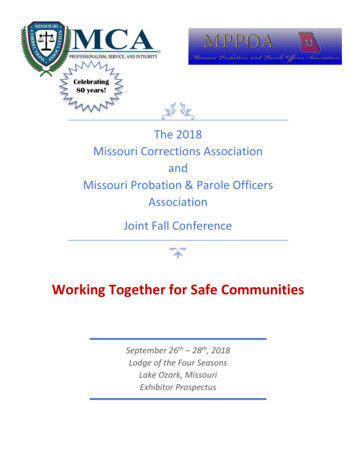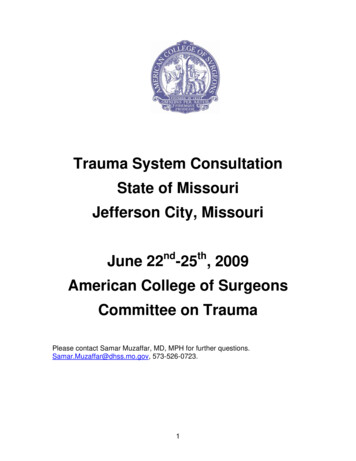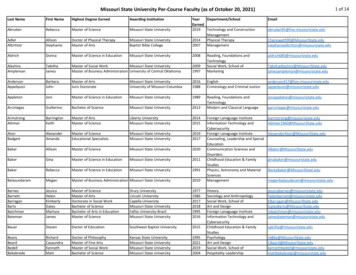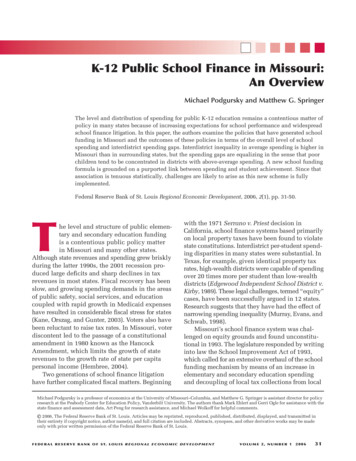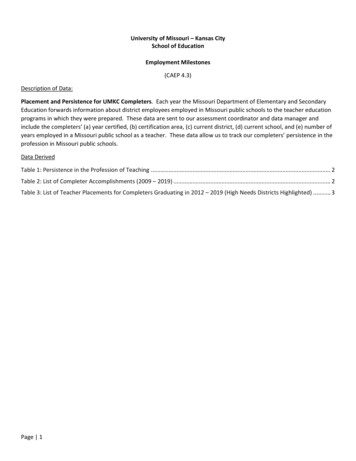
Transcription
DESIGN GUIDELINESRevisions 08/1301/1406/17CSI SPECIFICATION REFERENCEPAGE 1
FORWARDThe Design Guidelines contained herein are not to be considered to be all-inclusive. On each projectthe Designer will be confronted with particular needs, requirements and design limitations particular tothe individual project. These guidelines provide a basic criterion for projects designed through theDivision of Facilities Management, Design and Construction. Thus these guidelines are to beconsidered suggestive only, and the Designer should analyze and review if the guidelines areapplicable on each individual project.Projects designed through the Division of Facilities Management, Design and Construction shall bedesigned in accordance with the latest edition of codes and standards published by the following:The Americans With Disabilities Act (ADAAG)http://www.ada.gov/2010ADAstandards index.htmInternational Building Code (IBC)National Electric Code (NEC)International Mechanical Code (IMC)International Plumbing Code (IPC)National Fire Protection Agency (NFPA 101)American Society of Heating Refrigerating and Air-Conditioning Engineers ASHRAEStandard 90.1 for Energy Efficient Design of New Buildings except Low-Rise ResidentialBuildings)American Society of Mechanical Engineers (ASME)American National Standards Institute (ANSI)American Concrete Institute (ACI)Sheet Metal and Air Conditioning Contractor's National Association (SMACNA)Boiler and Pressure Vessel Act of the State of Missouri Elevator Safety Program of the State of s/chap701.htmThe Prison Rape Elimination Act sentialsprclibrary.pdfThe Consultant shall also include any other codes or standards which are applicable to the project butnot listed above.If there are significant differences between the local Codes and current International Codes, theDesigner shall discuss with the local authority to resolve the issues. If a resolution cannot bereached, the Division Director shall be contacted for ruling.The Designer shall also adhere to the space guidelines for the Division of Facilities Management,Design and Construction.The Designer must also consider the life cycle cost of each item specified in new constructionprojects, as well as the Missouri Domestic Products Procurement Act. The Missouri DomesticProducts Procurement Act states that any manufacturers’ goods or commodities used or supplied inthe performance of the construction shall be manufactured, assembled or produced in the UnitedStates, unless the specified products are not manufactured, assembled, or produced in the UnitedStates in sufficient quantities to meet the agencies’ requirements or cannot be manufactured,assembled or produced in the United States within the necessary time in sufficient quantities to meetthe contract requirements, or if the obtaining the specified products manufactured, assembled orproduced in the United States would increase the cost of the contract or purchase of the productmore than 10%.CSI SPECIFICATION REFERENCEPAGE 2
These design guidelines have been organized in Construction Specifications Institute (CSI) divisionsfor clarity. They will be periodically reviewed and revised to ensure specific guidance to theprofessional and to communicate the special needs of the State. The State further requests thatshould the Designer, in the course of use of these Design Guidelines, find areas that are toorestrictive or need more specific detail to assure a minimum level of quality, the Designer pleasesubmit to the Assistant Director of the Division of Facilities Management, Design and Constructionany recommended modifications. For this purpose a Recommended Modification form has beenprovided as an appendage to these Guidelines.CSI SPECIFICATION REFERENCEPAGE 3
CSI SPECIFICATION REFERENCEThe Designer shall use the 2004 CSI Specification reference numbers and headings. This is availableat CSI’s website http://www.csinet.org/CSI SPECIFICATION REFERENCEPAGE 4
SPECIFICATION GUIDELINESTABLE OF CONTENTSPAGE 1
TABLE OF CONTENTS03 00 00 – CONCRETE03 30 00 Cast-In-Place Concrete04 00 00 – MASONRY04 20 00 Unit Masonry05 00 00 – METALS05 10 00 Structural Metal Framing05 21 00 Steel Joist Framing05 50 00 Metal Fabrications06 00 00 – WOODS, PLASTICS AND COMPOSITES06 10 00 Rough Carpentry06 17 53 Shop Fabricated Wood Trusses06 20 00 Finish Carpentry07 00 00 – THERMAL AND MOISTURE PROTECTION07 31 00 Shingles07 41 63 Fabricated Roof Panel Assemblies07 52 00 Modified Bituminous Membrane Roofing07 53 00 Elastomeric Membrane Roofing07 54 00 Thermoplastic Membrane Roofing07 95 13 Expansion Joint Cover Assemblies08 00 00 – OPENINGS08 10 00 Doors and Frames08 11 00 Metal Doors and Frames08 14 00 Wood Doors08 36 13 Sectional Doors08 40 00 Entrances, Storefronts and Curtain Walls08 41 13Aluminum-Framed Entrances and Storefronts08 41 13.13 Fire-Rated Aluminum-Framed Entrances and Storefronts08 50 00 Windows08 51 13 Aluminum Windows08 52 00 Wood Windows08 52 13 Metal-Clad Wood Windows08 52 16 Plastic-Clad Wood Windows08 71 00 Door Hardware08 80 00 Glazing09 00 00 – FINISHES09 20 00 Plaster and Gypsum Board09 30 00 Tiling09 51 00 Acoustical CeilingsTABLE OF CONTENTSPAGE 2
09 65 00 Resilient Flooring09 67 05 Fluid-Applied Flooring09 68 00 Carpeting09 69 00 Access Flooring09 90 00 Painting and Coating10 00 00 – SPECIALTIES10 11 00 Visual Display Units10 11 13 Chalkboards10 11 23 Tackboards10 14 00 Signage10 21 13 Toilet Compartments10 22 16 Demountable Partitions10 22 39 Folding Panel Partitions10 26 00 Wall & Door Protection10 28 00 Toilet Accessories10 44 00 Fire Protection Specialties12 00 00 – FURNISHINGS12 20 00 Window Treatments12 30 00 Manufactured Casework12 48 00 Rugs and Mats12 61 00 Fixed Audience Seating13 00 00 – SPECIAL CONSTRUCTION13 34 19 Metal Building Systems14 00 00 – CONVEYING SYSTEMS14 21 00 Electric Traction Elevators14 24 00 Hydraulic Elevators22 00 00 – PLUMBING22 00 00 Plumbing Specialties22 10 00 Plumbing Piping22 31 00 Domestic Water Softeners22 33 00 Electric Domestic Water Heaters22 34 00 Fuel-Fired Domestic Water Heaters23 00 00 – HEATING, VENTILATING AND AIR CONDITIONING (HVAC)23 00 00 General Provisions23 05 13 Common Motor Requirements for HVAC Equipment23 05 19 Meters and Gages for HVAC Piping23 05 23 General Duty Valves for HVAC Piping23 05 29 Hangers and Supports for HVAC Piping and Equipment23 07 00 HVAC Insulation23 12 23 Facility Natural Gas Piping23 20 00 HVAC Piping and Pumps23 21 00 Hydronic Piping and PumpsTABLE OF CONTENTSPAGE 3
23 22 00 Steam and Condensate Piping and Pumps23 23 00 Refrigerant Piping23 52 23 Cast Iron Boilers23 52 39 Fire Tube Boilers23 53 00 Heating Boiler Feedwater Equipment23 54 00 Furnaces23 63 00 Refrigerant Condensers23 63 13 Air Cooled Refrigerant Condensers23 64 16.16 Water Cooled Centrifugal Water Chillers23 64 19 Reciprocating Water Chillers23 65 00 Cooling Towers23 65 13 Forced-Draft Cooling Towers23 70 00 Central HVAC Equipment23 73 00 Indoor Central Station Air Handling Units23 74 00 Packaged Outdoor HVAC Equipment26 00 00 – ELECTRICAL26 00 00 General Provisions26 05 00 Common Work Results for Electrical26 05 13 Medium Voltage Cables26 05 16 Boxes for Electrical Systems26 05 19 Low-Voltage Electrical Power Conductors and Cables26 05 26 Grounding and Bonding for Electrical Systems26 05 29 Hangers and Supports for Electrical Systems26 05 33 Raceway and Boxes for Electrical Systems26 05 53 Identification for Electrical Systems26 12 16 Dry-Type, Medium-Voltage Transformers26 18 16 Medium-Voltage Fuses26 18 39 Medium-Voltage Motor Controllers26 24 13 Switchboards26 24 16 Panelboards26 27 26 Wiring Devices26 28 16 Enclosed Switches and Circuit Breakers26 32 00 Packaged Generator Systems26 36 23 Automatic Transfer Switches26 51 00 Interior Lighting26 56 00 Exterior Lighting27 00 00 – COMMUNICATIONS27 11 00 Communications Equipment Room Fittings28 00 00 – ELECTRONIC SAFETY AND SECURITY28 31 00 Fire Detection and Alarm32 00 00 EXTERIOR IMPROVEMENTS32 12 16 ASPHALT PAVING32 13 13 PORTLAND CEMENT PAVINGGravel Paving32 90 00 PLANTINGTABLE OF CONTENTSPAGE 4
CODES AND STANDARDSAABC –AAMA –ACI –ADA –AHAAHRI –ALSC –AMCA –ANSI –APA –ASHRAE –ASME –ASTM –AWIAWS –BHMA –BIA –CGMI –CISCADASMADHI –GAGANAHPVAICC –American Air Balance Councilhttp://www.aabc.com/American Architectural Manufacturers Associationhttp://www.aamanet.orgAmerican Concrete Institutehttp://www.concrete.org/Americans with Disabilities Acthttp://www.ada.gov/American Hardboard Associationhttp://domensino.com/AHA/default.htmAir Conditioning, Heating and Refrigeration Institutehttp://www.ahrinet.org/search standards.aspxAmerican Lumber Standards Committeehttp://www.alsc.org/Air Moving and Contracting ards.aspxAmerican National Standards Institutehttp://ansi.org/American Plywood Associationhttp://www.apawood.org/American Society of Heating, Refrigerating and Air Conditioning Engineershttps://ashrae.org/American Society of Mechanical Engineershttps://www.asme.org/American Standards and Testing Methodshttp://www.astm.org/Architectural Woodwork Institutehttp://www.awinet.org/American Welding Societyhttp://www.aws.org/w/a/Builders Hardware Manufacturers Associationhttp://www.buildershardware.com/Brick Industry mic Glazed Masonry Institutehttp://cgmi.org/Ceiling and Interior Systems Contractors Associationhttp://www.cisca.org/Door & Access Systems Manufacturers Associationhttp://www.dasma.com/Door and Hardware Institutehttp://www.dhi.org/ ***would not allow me to access***Gypsum Association“Application and Finishing of Gypsum Board”, GA-216http://www.gypsum.org/Glass Association of North Americahttp://www.glasswebsite.com/Hardwood Plywood and Veneer Associationhttp://www.hpva.org/homeInternational Code CouncilTABLE OF CONTENTSPAGE 5
IESIGMAKCMAMSSNEC –NEMA –NFPA –PDCARFCISBCASDI –SGCCSJISMACNA –SPCTCNATPIUL –WDMA luminating Engineers Society“Lighting Handbook”https://www.ies.org/Insulating Glass Manufacturers Alliancehttp://www.igmaonline.org/Kitchen Cabinet Manufacturers Associationhttp://kcma.org/Manufacturers Standardization Societyhttp://www.mss-hq.org/National Electrical Codehttp://www.nfpa.org/National Electric Manufacturers Associationhttp://www.nema.org/National Fire Protection Agencyhttp://www.nfpa.org/Painting and Decorating Contractors of Americahttp://pdca.org/Resilient Floor Covering Institute“Recommended Work Procedures for Resilient Floor Coverings”http://www.rfci.comStructural Building Components Association“Metal Plate Connected Wood Truss el Door Institutehttp://www.steeldoor.org/Safety Glazing Certification Councilhttp://www.sgcc.org/Home.aspxSteel Joist Institutehttp://steeljoist.org/Sheet Metal and Air Conditioning Contractors National Associationhttp://smacna.org/Society for Protective Coatingshttp://www.sspc.org/Tile Council of North America“Handbook for Ceramic Tile Installation”http://www.tcnatile.com/Truss Plate Institutehttp://www.tpinst.org/Underwriters Laboratories, Inc.http://www.ul.com/Window and Door Manufacturers Associationhttps://www.wdma.com/Western Wood Products Associationhttp://www2.wwpa.org/TABLE OF CONTENTSPAGE 6
03 00 00 – ConcreteSECTION 03 30 00 Cast-in-Place ConcreteA.B.The following codes, specifications and standards shall be followed. Whereprovisions of the codes and standards conflict with the ICC International CodeCouncil, ICC shall govern.1.ICC - International Code Council2.ACI 301 “Specifications for Structural Concrete Buildings.”3.ACI 318 “Building Code Requirements for Structural Concrete.”Quality Assurance: Employ acceptable testing laboratory to perform materialsevaluation, testing and design of concrete mixes. Testing shall comply with:1.2.3.4.Sampling: ASTM C 172Slump: ASTM C 143Air Content: ASTM C 173Compressive Strength: ASTM C 39The specifications shall include a provision requiring that the General Contractorshall submit his proposed methods for curing of concrete to the Designer forapproval not less than 10 days prior to placement of any concrete.C.Concrete materials shall comply with these standards:1.2.3.4.5.6.7.8.9.10.11.12.D.Portland Cement: ASTM C 150, Type as required.Aggregates: ASTM C 33 Normal Weight or ASTM C 330 LightweightAggregates.Water: Potable.Synthetic Fiber reinforcing; ASTM C 1018 and ASTM C 1116.Air-Entraining Admixture: ASTM C 260.Water-Reducing admixture: ASTM C 494.Membrane-Forming Curing Compound: ASTM C 309, Type I.Deformed Reinforcing Bars: ASTM A 615, Grade 60.Welded Wire Fabric: ASTM A 185.Ready-Mix Concrete: ASTM C 94.Placement in Cold Weather: ACI 306.Placement in Hot Weather: ACI 305.Testing1.The concrete shall be tested for strength, air entrainment, temperature, andslump. The specifications shall indicate allowable limits for each.2.The contractor shall retain the services of a testing firm. The contractor shallbe responsible for scheduling the tests. The contractor shall be required tonotify the owner’s representative a minimum of 48 hours prior to allplacement of concrete.DESIGN GUIDELINESPAGE 1
3.Concrete shall be tested at the minimum rate of one test for the first 5 cyplaced each day, and one test for each additional 50 cy placed. The concretemay be tested more often at the discretion of the owner’s representative.4.The specifications shall make it clear to the contractor that quality control isthe responsibility of the contractor. The above testing in no way relieves thecontractor of the responsibility to comply with the specifications.E.Calcium chloride shall not be permitted.F.Slab flatness and levelness shall be within 1/8” in 10’. ASTM E 1155 shall not beused to specify flatness and levelness unless the particular use requires a high levelof accuracy. Areas that have floor drains shall not be required to meet the levelnesstests, but shall have positive slope to the floor drain. The amount and direction ofslope for floor drains shall be indicated on the drawings.G.All concrete used in footings, foundations, or slabs shall have a minimum strength of3,500 PSI.H.Joint spacing and joint details shall be shown on the drawings.I.All exterior concrete shall be air-entrained and conform to requirements of ACI 301.DESIGN GUIDELINESPAGE 2
04 00 00 – Masonry04 20 00 Unit MasonryA.B.Standards1.Brick Institute of America Technical Notes2.National Concrete Masonry AssociationRequirements1.Masonry Materials:a.Brick; All brick shall comply with ASTM C216 - 75. SW (SevereWeather) and FBS (Variation in mechanical perfection and wide colorrange). All brick shall have a rating of “no efflorescence” when testedaccording to ASTM C67.b.Concrete Masonry; All exterior exposed concrete masonry units andmortar shall contain integral water repellent. Units shall comply withASTM C 33 and ASTM C 90, grade N water permanence per ASTM E514 test. Wind driven protection per ASTM E 514-74, Class E. Fullwall flexural bond strength per ASTM E 72-74 all interior concretemasonry shall be grade N, Type I, moisture controlled units.c.Glass Unit Masonry; Glass unit masonry may be double walled or solid.Solid units shall be used in high abuse areas.d.Clay Tile Unit Masonry; Clay tile unit masonry should generally not beused as a finish material, but for backup or patching existingconstruction.e.Structural Glazed Facing Tile; All units shall conform to ASTM C 126 orthe Facing Tile Institute “Select Quality Units” including the following:imperviousness, resistance to fading and crazing resistance toscratching, toxic fumes.f.Modular Block Retaining Wall: All units shall meet requirements ofASTM C 90-90 except compressive strength shall be a minimum of3,000 psi. Geo-synthetic fabric reinforcing “tie-backs” in accordancewith retaining wall manufacturer’s engineering design.g.Flashings; All concealed flashing (through wall flashing) shall becomposite flexible sheet formulated from virgin polyvinyl chloride,minimum 20 mils thick.h.Weeps; Weeps shall be constructed with 1/4” diameter cotton rope at16” on center or tubes at 24 “ on center. Other types of weeps maybe used if manufacturer’s recommendations are followed regardingspacing and installation.DESIGN GUIDELINESPAGE 3
2.i.Lintels, Shelf and Relief Angles; All angles incorporated into masonrywalls shall be hot dipped galvanized and shall have stainless steelfasteners. Shelf and relief angles shall be discontinuous at expansionjoints.j.Anchors and Ties; All anchors and ties shall be galvanized steel andadjustable type. Anchors and ties shall permit horizontal and verticalmovement, but lateral restraint. Corrugated ties are not acceptable.Gauge and spacing of anchors and ties shall be determined bycompressive and tensile loads imposed on the structure in question,however wire ties shall be a minimum of 9 gauge. Coping stonesshall be secured with stainless steel anchors and pins.k.Mortar; Portland cement - lime mortar only. Masonry cement is notacceptable. High bond additive shall not be used. Mortar to meetstandard of ASTM C 270.Masonry Design:a.Avoid the use of special brick shapes.b.Avoid the use of parapets unless matching or modifying existingfacilities.c.Avoid the design of horizontal masonry surfaces. Tops of masonrywalls should be sloped or protected with metal copings.d.Cavity walls shall be installed without mortar droppings betweenwythes.e.The backup for veneer construction shall be designed so that verticaldeflection does not exceed 1/720 of the clear span under total loads.f.Flashing & Weep Holes shall be installed at the following locations:1.Continuous at the base of walls and above finish grade.2.Window sills.3.Above steel lintels, relief angles and shelf angles.4.Projections, recesses and caps.5.Tops of walls and beneath parapet copings.g.All flashing shall be lapped at least 6” and sealed with a compatiblemastic. Flashings that are not continuous shall be turned up at endsto form dams. I.E. window & door heads, window sills, etc.h.Expansion joints shall be placed in all masonry walls as necessary foranticipated wall movement and in accordance with the following:1.Walls more than 50 feet in length.DESIGN GUIDELINESPAGE 4
2.Between new and old construction.3.Between different materials.4.At intersecting walls.5.At changes in wall heights.6.At shelf or relief angles.i.Expansion joints shall be filled with sealant and backer rod. Wherepossible, align joints with openings.j.Stone copings should not be installed with mortar or grout, but withstainless steel anchors and pins. All head joints shall be filled withsealant.k.Outside masonry corners on the interior of a building should generallybe bullnosed.DESIGN GUIDELINESPAGE 5
05 00 00 – Metals05 10 00 Structural Metal FramingA.B.C.D.General1.The specifications shall clearly state the responsibility for the design of steelconnections. The responsibility may lie with the project designer or with thesteel supplier. The responsible party must seal the connection designs.2.Testing: The contractor will retain the services of an independent testingagency to test steel connections. Early in the design phase, the A/E shallestimate the cost of steel testing. The contractor shall be responsible for thecost of retesting any steel connections that fail any tests. The contractor shallbe required to provide a minimum of 24 hours notice to the owner’srepresentative prior to the time testing will be needed.Codes and Standards1.ICC - International Code Council2.AISC “Specifications for the Design, Fabrication and Erection of StructuralSteel for Buildings.”3.AISC “Code of Standard Practice for Steel Buildings and Bridges.”4.AISC “Specifications for Structural Joints using ASTM A325 or A490 Bolts.”5.AWS D1.1 “Structural Welding Code.”Connections1.All connections shall develop the strength required by the reactions of themembers. Connections shall be made as detailed. Where details are notprovided, connections shall be standard except as otherwise specified ornoted for the particular work.2.All beam and column connections shall be as detailed, or if not detailed, shallbe Standard A.I.S.C. framed beam connections. Shop connections may bewelded. All welding shall conform to AWS D1.1. Field connections shall bewelded or bolted.3.Design documents shall indicate the type or types of construction (i.e., Type1, Rigid Frame, Type 2, Simple Framing, Type 3, Semi Rigid Framing) andshall include the loads and design requirements necessary for preparation ofshop drawings including shears, moments and axial forces to be resisted byall members and their connections.Materials1.Structural Steel Shapes, Plates, and Bars: ASTM A 36.DESIGN GUIDELINESPAGE 6
2.Cold-Formed Steel Tubing: ASTM A 500, Grade B.3.Hot-Formed Steel Tubing: ASTM A 501.4.Steel Pipe: ASTM A 53, Type E or S, Grade B; or ASTM A 501.a.Finish: Black, except where indicated to be galvanized.5.Anchor Bolts: ASTM A 307, nonheaded type unless otherwise indicated.6.Unfinished Threaded Fasteners: ASTM A 307, Grade A, regular low-carbonsteel bolts and nuts.a.7.Provide hexagonal heads and nuts for all connections.High Strength Threaded Fasteners: Heavy hexagon structural bolts, heavyhexagon nuts, and hardened washers, as follows.a.Quenched and tempered medium-carbon steel bolts, nuts, andwashers, complying with ASTM A 325.DESIGN GUIDELINESPAGE 7
05 21 00 Steel Joist FramingA.B.Codes and Standards to be followed:1.ICC - International Code Council2.Steel Joist Institute (SJI) Standard Specifications, load tables and weighttables.3.AWS D1.1 “Structural Welding Code”.Materials1.Comply with SJI Specifications.2.Steel Primer paint to comply with SJI Specifications.DESIGN GUIDELINESPAGE 8
05 50 00 Metal FabricationsA.General1.B.C.D.The specifications shall clearly state the responsibility for the metalfabrications/miscellaneous steel.Codes and Standards1.ICC - International Code Council2.American Institute of Steel Construction “Manual of Steel Construction” latestedition.3.AISC “Code of Standard Practice for Steel Buildings and Bridges”.4.American Welding Society, AWS D1.1 “Structural Welding Code”.Materials1.Structural Steel Shapes, Plates and Bars: ASTM A36.2.Cold formed steel tubing: ASTM A500, Grade B.3.Hot formed steel tubing: ASTM A501.4.Steel pipe: ASTM A53, Type E or S, Grade B; or ASTM A501.Applications1.Ladders: All ladders shall be constructed to meet ANSI A14.3 Code (OSHA)Type 1 Industrial Metal Ladders.2.Ships ladders shall be fabricated of open type construction with structuralsteel or aluminum stringers, pipe handrails and open grating treads. Laddersshall have minimum 1/8” pitch; 4” channel stringers; 4” treads; pipe handrailboth sides; openings swing out; openings 32” wide, 48” high; 24” ladderwidth, maximum.3.Loose Steel Lintels: All loose steel lintels to be installed in exterior walls shallbe galvanized.4.Miscellaneous Framing and Supports - Relief Angles: All miscellaneous steelframing to be installed in exterior walls shall be galvanized.5.Steel Railings and Handrails: All exterior steel railings and handrails shall begalvanized.DESIGN GUIDELINESPAGE 9
06 00 00 – Wood, Plastics, and Composites06 10 00 Rough CarpentryA.B.Standards1.American Forest and Paper Association2.American Plywood Association3.National Association of Home Builders4.Western Wood Products Association5.Southern Forest Products Association6.American Lumber Standards CommitteeMaterials1.Lumber:a.All lumber shall be kiln dried and shall have a moisture content of nomore than 19%.b.Provide lumber in species, grades and sizes appropriate for intendeduse. Comply with standards published by associations havingjurisdiction on species type.c.Preservative Treated Lumber shall be used at the following locations:d.2.1.Unpainted wood that is exposed to the exterior.2.Wood in contact with masonry or concrete.3.Wood within 18” of grade.Fire-Retardant Treated Lumber may be used where required orpermitted in lieu of noncombustible materials for certain applicationsallowed by code.Panel Products:a.Plywood:Acceptable Uses: Wall and roof sheathing, subflooring, underlayment,backing and blocking. Provide APA performance rated panels fortype, exposure, and thickness appropriate to applications.b.Particleboard:Acceptable Uses: Underlayment, subflooring, and wall sheathing.Provide APA performance rated panels for type, exposure andthickness appropriate to applications.DESIGN GUIDELINESPAGE 10
3.4.c.Hardboard:Acceptable Uses: Underlayment.d.Waferboard:Use is discouraged except in special applications.e.Oriented Strand board:Use is discouraged except in special applications.Engineered Wood Products:a.Engineered wood products, such as prefabricated “I” beams, laminatedveneer lumber, parallel-strand lumber glulams and composite sectionsfor use as beams, columns, headers and joist are acceptable for usein wood frame construction provided that complete engineeringinformation is furnished for each proposed application.b.Prefabricated structural wood members shall conform to NDS-91.Framing Connectors & Supports:a.5.Fasteners:a.C.All framing connectors and supports shall be hot dipped galvanizedsteel.All nails, screws, bolts and nuts that are exposed to the exterior or usedto fasten treated lumber shall be hot dipped galvanized steelcomplying with ASTM A 153.General Requirements1.Wood Frame Construction:a.Wood frame construction is discouraged for state buildings except forstructures within state parks, additions to existing wood framestructures or structures that are so small that wood framing is themost logical choice.b.Wood foundation systems are not acceptable for any applications.c.Anchor all bearing plates with hooked anchor bolts at a minimum of 48”on center.d.All wood trusses or rafters shall be tied to bearing plates with hurricane/seismic anchors.e.It is preferred that exterior walls be made up of 2 x 6 studs rather than 2x 4 studs.f.Provide at least 3 studs at all wall corners.g.All sill plates set on masonry or concrete shall have sill sealer insulationsandwiched between the plate and the concrete or masonry.DESIGN GUIDELINESPAGE 11
h.Provide adequate ventilation of all attic spaces, crawl spaces, soffits,and between roof deck and insulation placed in rafters.i.Install wood blocking within all stud walls (metal or wood) for theattachment of trims toilet accessories, toilet partitions, or anyaccessories to be attached to hollow walls.DESIGN GUIDELINESPAGE 12
06 17 53 Shop-Fabricated Wood TrussesA.B.Standards1.Truss Plate Institute2.Wood Truss Council of America3.The Metal-Plate-Connected Wood Truss HandbookMaterials1.Lumber:a.2.Metal Connector Plates:a.C.Provide lumber that conforms to types, sizes, and grades as required bytruss design.Metal connector plates shall be hot dipped galvanized steel or stainlesssteel in sizes required by the truss design.General Requirements1.Shop drawings shall be required for all truss designs.2.Prefabricated wood trusses to comply with:a.TP1-85 Design Specification for metal-plate-connected wood trusses.b.NDS-91 National Forest Products Association Specifications.3.Trusses shall be engineered to withstand design loads within limits and underconditions required.4.All wood trusses shall be anchored to bearing plates with hurricane/seismicconnectors.DESIGN GUIDELINESPAGE 13
06 20 00 Finish CarpentryA.B.Standards1.American Hardboard Association2.Architectural Woodwork Institute3.Hardwood Plywood and Veneer AssociationMaterials1.Lumber:a.Moisture content of lumber shall conform to AWI standards.b.Provide lumber in species, grades and sizes appropriate for intendeduse. Comply with standards published by associations havingjurisdiction on species type.c.Preservative Treated Lumber shall be used at the following locations:d.2.1.Wood in contact with masonry or concrete.2.Wet locations.Fire-Retardant Treated Lumber may be used where required orpermitted in lieu of noncombustible materials for certain applicationsallowed by code.Panel Products:a.Plywood:Acceptable Uses: Cabinets, countertops, paneling, siding, equipmentmounting boards, blocking and backing. Provide panels for type,exposure, and thickness appropriate to applications.b.Particleboard:Acceptable Uses: Cabinets, countertops, blocking, and backing.Provide panels for type, exposure and thickness appropriate toapplications.c.Hardboard:Acceptable Uses: Cabinets and paneling.DESIGN GUIDELINESPAGE 14
3.Fasteners:a.C.Fasteners used for finish carpentry shall generally not be exposed toview.General Requirements1.Exposed Wood Construction:a.Exposed wood construction is discouraged for state buildings except forstructures within state parks, additions to existing structures whichrequire matching existing finishes.b.Running trim shall be made in the longest lengths as possible tominimize the number of joints. Panels shall be furnished in the largestsizes available in order to minimize joints.c.All trim shall be sealed or backprimed before installation. This includesedges and joints.d.Furnish finished carpentry items assembled and finished to the greatestextent possible in the shop.DESIGN GUIDELINESPAGE 15
07 00 00 – Thermal and Moisture Protection07 31 00 Shingles and Shakes07 41 63 Fabricated Roof Panel Assemblies07 52 00 Modified Bituminous Membrane Roofing07 53 00 Elastomeric Membrane Roofing07 54 00 Thermoplastic Membrane RoofingA.General InformationThe following information is intended to help avoid common roof problems and tohelp determine
07 52 00 Modified Bituminous Membrane Roofing . 07 53 00 Elastomeric Membrane Roofing . 07 54 00 Thermoplastic Membrane Roofing . 07 95 13 Expansion Joint Cover Assemblies . 08 00 00 - OPENINGS . 08 10 00 Doors and Frames . 08 11 00 Metal Doors and Frames . 08 14 00 Wood Doors . 08 36 13 Sectional Doors . 08 40 00 Entrances, Storefronts and .
