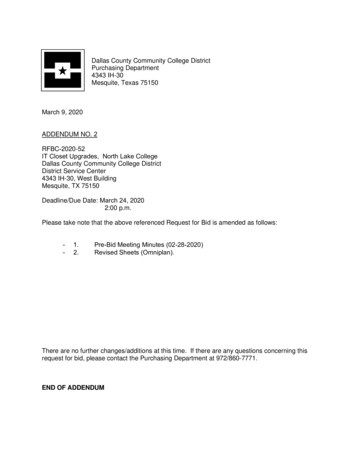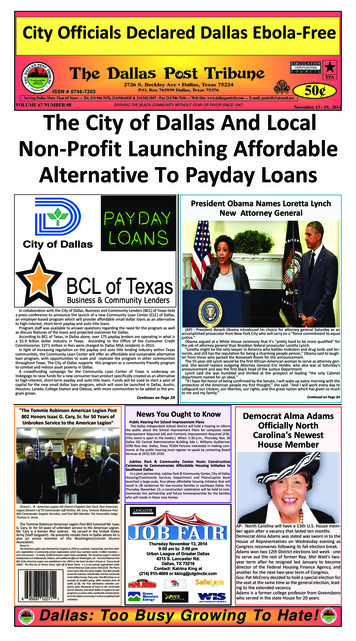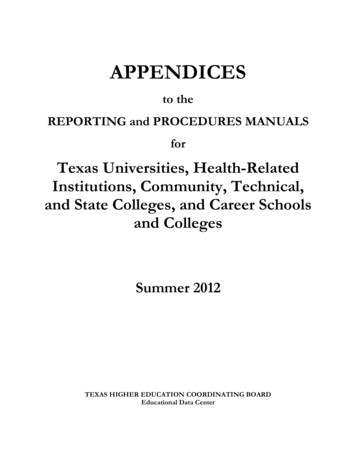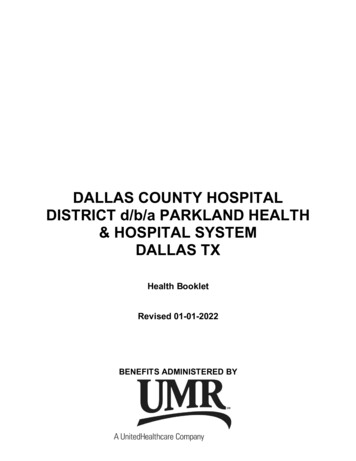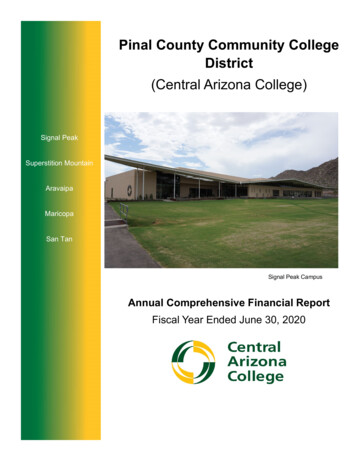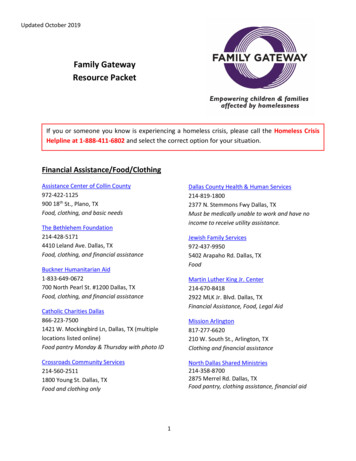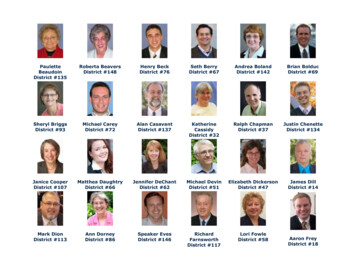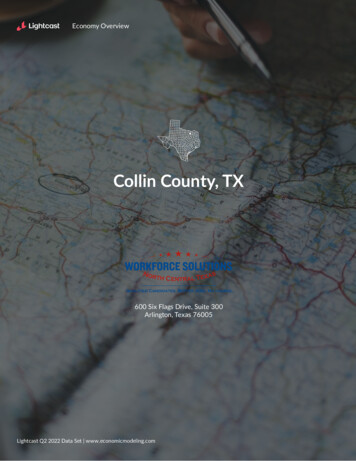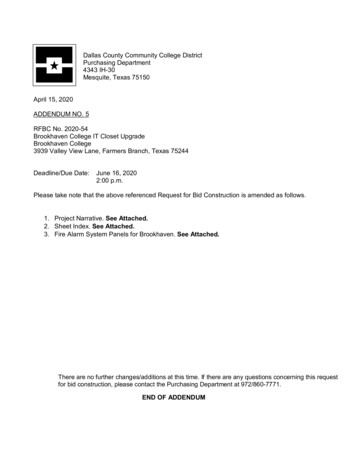
Transcription
Dallas County Community College DistrictPurchasing Department4343 IH-30Mesquite, Texas 75150April 16, 2020ADDENDUM NO. 5RFBC No. 2020-54Brookhaven College IT Closet UpgradeBrookhaven College3939 Valley View Lane, Farmers Branch, Texas 75244Deadline/Due Date:June 16, 20202:00 p.m.Please take note that the above referenced Request for Bid Construction is amended as follows.1. Project Narrative. See Attached.2. Sheet Index. See Attached.3. Fire Alarm System Panels for Brookhaven. See Attached.There are no further changes/additions at this time. If there are any questions concerning this requestfor bid construction, please contact the Purchasing Department at 972/860-7771.END OF ADDENDUM
ADDENDUM 4DCCCD District-Wide IT Closet UpgradePhase 3BHC Campus-Wide IT Closet UpgradeBrookhaven College CampusOMNIPLAN PROJECT NO. 318020.005April 3, 2020The following forms a part of the Construction Documents Documents dated January 30, 2020 and as suchmodifies, amends, amplifies, and extends these Documents prepared by Omniplan Incorporated, the Architect,as well as Consultants. Where in conflict with previously issued Documents, this shall govern.VOLUME I DRAWINGSSheetNameDescriptionBH00-G01SHEET INDEXRevised indexDate4/3/20201
SHEET INDEX TITLE ON SHEETSHEET INDEXSHEET INDEXSHEET INDEXSHEET INDEXPROJECT DATACAMPUS STANDARD AND REQUIREMENTSBUILDING CODE HIGHLIGHTSENERGY CODE REQUIREMENTSSYMBOLS & ABBREVIATIONSGENERAL NOTESIDF PROTOTYPEDEMOLITION NOTESPARTITION TYPES AND TYPICAL DETAILSSCHEDULES AND DETAILSTYPICAL DETAILSTYPICAL DETAILSTYPICAL DETAILSTYPICAL DETAILSELECTRICAL NOTESELECTRICAL NOTESELECTRICAL DETAILSELECTRICAL DETAILSELECTRICAL DETAILSELECTRICAL DETAILSMECHANICAL NOTESMECHANICAL NOTESMECHANICAL SCHEDULESMECHANICAL DETAILSMECHANICAL DETAILSISSUE ON4/3/2020 11:24:44 AMC:\revit\Docs\BHC IT Upgrade 17 02-A31BH02-A32TITLE ON SHEETISSUE DATEVOLUME II COVERVOLUME III COVERLEVEL 0 DIAGRAMLEVEL 1 DIAGRAMLEVEL 2 DIAGRAMLEVEL 3 DIAGRAMB BLDG LEVEL 0 LOCATOR PLANA & U BLDG LEVEL 1 ROOM LOCATOR PLANA BLDG LEVEL 1 A222 DEMOA BLDG LEVEL 1 A222 DEMO RCPA & U BLDG LEVEL 1 CABLE PATH DEMO RCPA BLDG LEVEL 1 A222 FLOOR PLANA & U BLDG LEVEL 1 CONDENSING UNIT FLOOR 202001/30/202001/30/202001/30/2020SHEETNUMBERA R C H I T E C T STITLE ON SHEETISSUE DATEREVISION1845 Woodall Rodgers Freeway, Suite 1500Dallas, Texas 75201, 214 826 7080www.omniplan.com, Copyright 201804/03/2020SHEET INDEX 1SHEETNUMBEROMNIPLANSHEET INDEX 5-M31BH05-ME11A BLDG LEVEL 1 A222 RCPA & U BLDG LEVEL 1 CABLE PATH RCPA BLDG LEVEL 1 A222 FLOORPLAN ELECTRICALPANEL SCHEDULEA BLDG LEVEL 1 A222 DEMOA BLDG LEVEL 1 A222 FLOORPLAN MECHANICALA & U BLDG LEVEL 1 FLOOR PLANB BLDG LEVEL 1 ROOM LOCATOR PLANB BLDG LEVEL 1 B235 DEMOB BLDG LEVEL 1 B219 DEMOB BLDG LEVEL 1 B235 DEMO RCPB BLDG LEVEL 1 B219 DEMO RCPB BLDG LEVEL 1 CABLE PATH DEMO RCPB BLDG LEVEL 1 B235 FLOOR PLANB BLDG LEVEL 1 B219 FLOOR PLANB BLDG LEVEL 1 CONDENSING UNIT FLOOR PLANB BLDG LEVEL 1 B235 RCPB BLDG LEVEL 1 B219 RCPB BLDG LEVEL 1 CABLE PATH RCPB BLDG LEVEL 1 B235 FLOOR PLAN ELECTRICALB BLDG LEVEL B219 FLOOR PLAN ELECTRICALPANEL SCHEDULEPANEL SCHEDULEB BLDG LEVEL 1 B235 DEMOB BLDG LEVEL 1 B219 DEMOB BLDG LEVEL 1 B235 FLOOR PLAN MECHANICALB BLDG LEVEL 1 B219 FLOOR PLAN MECHANICALB BLDG LEVEL 1 FLOOR PLANB BLDG LEVEL 2 ROOM LOCATOR PLANB BLDG LEVEL 2 CABLE PATH DEMO RCPB BLDG LEVEL 2 CABLE PATH RCPC BLDG LEVEL 1 ROOM LOCATOR PLANC BLDG LEVEL 1 C2XXX DEMOC BLDG LEVEL 1 C2XXX DEMO RCPC BLDG LEVEL 1 CABLE PATH DEMO RCPC BLDG LEVEL 1 C2XXX FLOORPLANC BLDG LEVEL 1 CONDENSING UNIT FLOOR PLANC BLDG LEVEL 1 C2XXX RCPC BLDG LEVEL 1 CABLE PATH RCPC BLDG LEVEL 1 C2XXX FLOORPLAN ELECTRICALPANEL SCHEDULEC BLDG LEVEL 1 C2XXX DEMOC BLDG LEVEL 1 C2XXX FLOORPLAN MECHANICALC BLDG LEVEL FLOOR 2020DALLAS COUNTYCOMMUNITY COLLEGEDISTRICTBROOKHAVENCOLLEGE - IT CLOSETUPGRADE13939 Valley View LaneFarmers Branch, TX 752441No.ADDENDUM 04 OP REVISEDINDEXDescription04/03/2020DateProject Number: 318020.005SHEET INDEXCONSTRUCTIONDOCUMENTS01/30/2020BH00-G01
Brookhaven Fire alarm systemA-BuildingControl Unit Manufacturer THORNControl Unit Model FirequestSoftware Revision and date last updated NAQuantity of Signaling Line Circuits connected to system 2Main Fire Alarm Control UnitFront Lobby Thorn Fire Quest 300B-buildingControl Unit Manufacturer SILENT KNIGHTControl Unit Model 5820XLSoftware Revision and date last updated H1Quantity of Signaling Line Circuits connected to system 4Main Fire Alarm Control UnitEM1#30 Thorn Fire Quest 300C-BuildingControl Unit Manufacturer THORNControl Unit Model Fire QuestSoftware Revision and date last updated NAQuantity of Signaling Line Circuits connected to system 2Main Fire Alarm Control UnitFront Entry Silent Knight 5820XLD-BuildingControl Unit Manufacturer ESTControl Unit Model 3Software Revision and date last updated NAQuantity of Signaling Line Circuits connected to system 2Main Fire Alarm Control UnitOutside Mech Room PNL B1L CKT#58 Edwards EST 3F-BuildingControl Unit Manufacturer ESTControl Unit Model 3Software Revision and date last updated NAQuantity of Signaling Line Circuits connected to system 2Main Fire Alarm Control UnitEdwards EST 3H-BuildingControl Unit Manufacturer SILENT KNIGHTControl Unit Model 5702Software Revision and date last updated E
Quantity of Signaling Line Circuits connected to system 4Main Fire Alarm Control UnitRiser Room Silent Knight 5207J-buildingControl Unit Manufacturer SIMPLEXControl Unit Model 4001Software Revision and date last updated NAQuantity of Signaling Line Circuits connected to system 2Main Fire Alarm Control UnitFront Entry Simplex 4100K-BuildingControl Unit Manufacturer ESTControl Unit Model Quick StartSoftware Revision and date last updated NAQuantity of Signaling Line Circuits connected to system 2Main Fire Alarm Control UnitEntry Hall Edwards ESTL-building.Control Unit Manufacturer GRINNELL CORPControl Unit Model FS140Software Revision and date last updated NAQuantity of Signaling Line Circuits connected to system 2Main Fire Alarm Control UnitSNAC Panel Room #L251 Gamewell FS140M-BuildingControl Unit Manufacturer ESTControl Unit Model Quick StartSoftware Revision and date last updated NAQuantity of Signaling Line Circuits connected to system 2Main Fire Alarm Control UnitBldg M Front Entry Edwards EST 3P-BuildingControl Unit Manufacturer EDWARDSControl Unit Model 2400Software Revision and date last updated NAQuantity of Signaling Line Circuits connected to system 4Main Fire Alarm Control UnitFront Entry Edwars 2400Q-BuildingControl Unit Manufacturer ESTControl Unit Model Quick StartSoftware Revision and date last updated NA
Quantity of Signaling Line Circuits connected to system 2Main Fire Alarm Control UnitG 7L-34 Edwards EST QuickstartR-BuildingControl Unit Manufacturer FIRELITEControl Unit Model MS-4424BSoftware Revision and date last updated NAQuantity of Signaling Line Circuits connected to system 2Main Fire Alarm Control UnitFront Entry Firelite MS-4424BS-BuildingControl Unit Manufacturer SILENT KNIGHTControl Unit Model 2800Software Revision and date last updated NAQuantity of Signaling Line Circuits connected to system 2Main Fire Alarm Control UnitRiser Room Notifier AFP200T-BuildingControl Unit Manufacturer SILENT KNIGHTControl Unit Model SK-5208Software Revision and date last updated NAQuantity of Signaling Line Circuits connected to system 2Main Fire Alarm Control UnitBldg T Front Entry SILENT KNIGHTW-BuildingControl Unit Manufacturer SILENT KNIGHTControl Unit Model 5808Software Revision and date last updated CQuantity of Signaling Line Circuits connected to system 4Main Fire Alarm Control UnitFire Alarm Room Silent Knight 5808X-buildingControl Unit Manufacturer ESTControl Unit Model Quick StartSoftware Revision and date last updated NAQuantity of Signaling Line Circuits connected to system 2Main Fire Alarm Control UnitFire Control Room EST Quick Start
community college district brookhaven college - it closet upgrade. 01/30/2020. 01/30/2020. 3939 valley view lane farmers branch, tx 75244. sheet index 1. sheet number title on sheet issue date revision bh02-a41 a bldg level 1 a222 rcp 01/30/2020 bh02-a50 a & u bldg level 1 cable path rcp 01/30/2020 bh02-e31 a bldg level 1 a222 floorplan .
