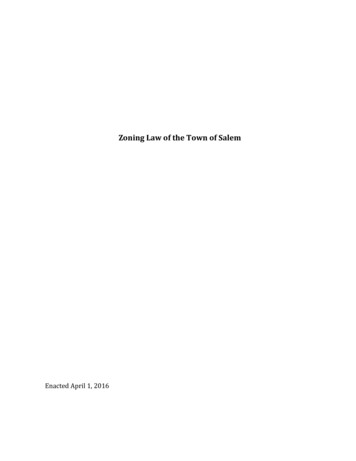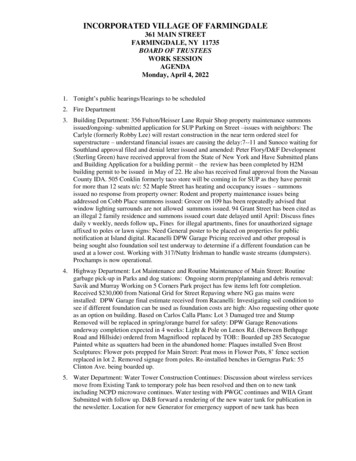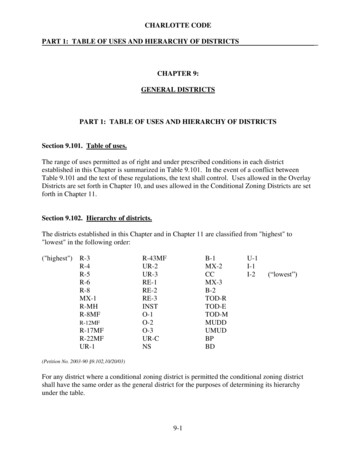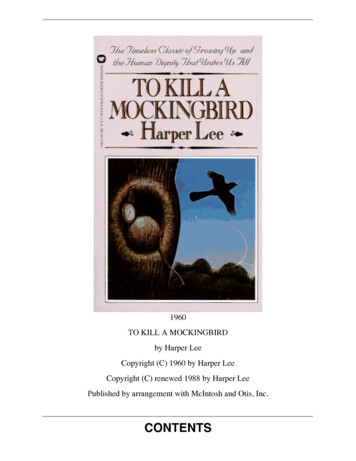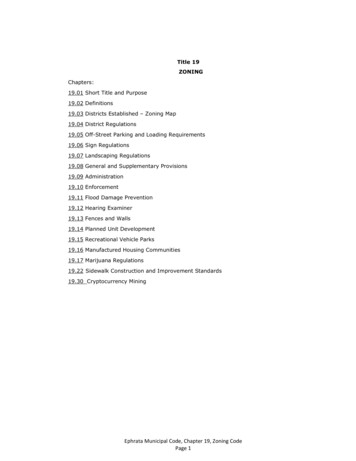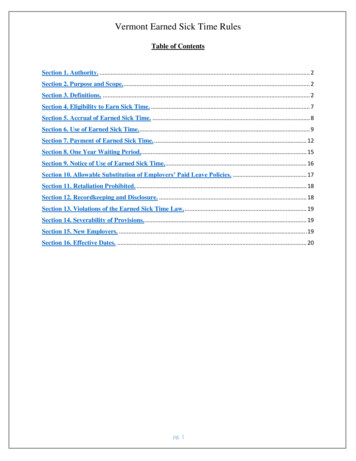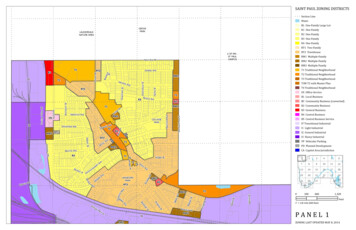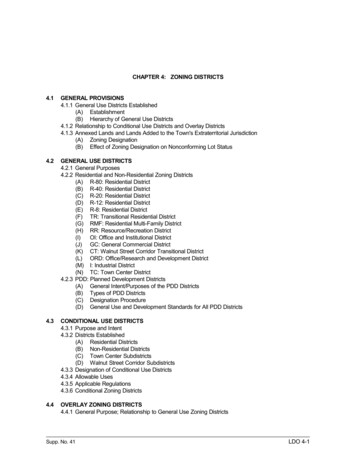
Transcription
CHAPTER 4: ZONING DISTRICTS4.1GENERAL PROVISIONS4.1.1 General Use Districts Established(A) Establishment(B) Hierarchy of General Use Districts4.1.2 Relationship to Conditional Use Districts and Overlay Districts4.1.3 Annexed Lands and Lands Added to the Town's Extraterritorial Jurisdiction(A) Zoning Designation(B) Effect of Zoning Designation on Nonconforming Lot Status4.2GENERAL USE DISTRICTS4.2.1 General Purposes4.2.2 Residential and Non-Residential Zoning Districts(A) R-80: Residential District(B) R-40: Residential District(C) R-20: Residential District(D) R-12: Residential District(E) R-8: Residential District(F) TR: Transitional Residential District(G) RMF: Residential Multi-Family District(H) RR: Resource/Recreation District(I)OI: Office and Institutional District(J) GC: General Commercial District(K) CT: Walnut Street Corridor Transitional District(L) ORD: Office/Research and Development District(M) I: Industrial District(N) TC: Town Center District4.2.3 PDD: Planned Development Districts(A) General Intent/Purposes of the PDD Districts(B) Types of PDD Districts(C) Designation Procedure(D) General Use and Development Standards for All PDD Districts4.3CONDITIONAL USE DISTRICTS4.3.1 Purpose and Intent4.3.2 Districts Established(A) Residential Districts(B) Non-Residential Districts(C) Town Center Subdistricts(D) Walnut Street Corridor Subdistricts4.3.3 Designation of Conditional Use Districts4.3.4 Allowable Uses4.3.5 Applicable Regulations4.3.6 Conditional Zoning Districts4.4OVERLAY ZONING DISTRICTS4.4.1 General Purpose; Relationship to General Use Zoning DistrictsSupp. No. 41LDO 4-1
CARY LAND DEVELOPMENT ORDINANCE4.4.2 Mixed Use Overlay(A) Purpose and Intent(B) Applicability(C) [Reserved](D) Uses Allowed(E) Authority Under Overlay District(F) Development Standards(G) Dimensional Requirements(H) Changes to the Preliminary Development Plan Component of an Approved MXD District(Including Activity Center Concept Plans and Mixed Use Sketch Plans)4.4.3 Conservation Residential Overlay District(A) Purpose and Intent(B) Location of District and Applicability(C) Subdistricts Created and Defined(D) Eligibility and Process to Obtain Density Bonus(E) Calculating the Base Number of Lots(F) Increases to Base Density; Residential Use Type Allowed; and Minimum DimensionalStandards(G) Bonus Open Space Requirements(H) Additional Design Requirements4.4.4 [Reserved]4.4.5 Airport Overlay(A) Purpose and Intent(B) Location and Applicability; Compliance Required(C) Process for Reviewing Developments; Approval by the Raleigh-Durham Airport Authority(D) Prohibited Uses and Structures(E) Nonconforming Uses and Structures(F) Location of Buildings and Parking Areas4.4.6 Watershed Protection Overlay(A) Purpose and Intent(B) Applicability(C) Procedures for Development Approval(D) Overview of High Density and Low Density Development Options(E) Restrictions on Allowed Uses(F) Limitations on Impervious Surface Area and Density(G) Engineered Stormwater Control Structures(H) Clustered Development Option(I)Modifications and Variances(J) Violations; Enforcement4.4.7 Historic Preservation Overlay(A) Purpose and Intent(B) Location of Districts and Applicability4.5FLEXIBLE USE DISTRICTS4.5.1 Flexible Use Districts Generally(A) Purpose of Flexible Use Districts(B) Process Required(C) Conditions4.5.2 MXD: Mixed Use District(A) Intent(B) Approval Procedure(C) Geographic Coverage(D) General Use and Development Standards(E) Approval Criteria for Mixed Use District RezoningsSupp. No. 41LDO 4-2
ZONING DISTRICTSCHAPTER 4:4.1§ 4.1.2ZONING DISTRICTSGENERAL PROVISIONS4.1.1 General Use Districts Established(A)EstablishmentThe following general use zoning districts are hereby established:TABLE 4.1-1: GENERAL ZONING DISTRICTS ESTABLISHEDAbbreviationDistrict NameResidential DistrictsR-80Residential DistrictResidential DistrictsR-40Residential DistrictResidential DistrictsR-20Residential DistrictResidential DistrictsR-12Residential DistrictResidential DistrictsR-8Residential DistrictResidential DistrictsTRTransitional Residential DistrictResidential DistrictsRMFMulti-Family Residential DistrictNon-Residential DistrictsRRResource/Recreation DistrictNon-Residential DistrictsOIOffice and Institutional DistrictNon-Residential DistrictsGCGeneral Commercial DistrictNon-Residential DistrictsCTCorridor Transitional DistrictNon-Residential DistrictsORDOffice/Research and Development DistrictNon-Residential DistrictsIIndustrial DistrictNon-Residential DistrictsTCTown Center DistrictPlanned Development DistrictsPDD (Minor)Minor Planned Development DistrictPlanned Development DistrictsPDD (Major)Major Planned Development District(B)Hierarchy of General Use DistrictsReferences in this Ordinance to less restrictive or more restrictive zoning districts refer to thegeneral use districts established above. The above districts are ranked and represent, withinthe residential and the non-residential categories, a progression from the most restrictive (the"highest" classification) to the least restrictive (the "lowest" classification).4.1.2 Relationship to Conditional Use Districts and Overlay DistrictsLands within the Town and its extraterritorial jurisdiction may be classified into one (1) of thefollowing:(A)Supp. No. 41General use districts set forth in Section 4.2;LDO 4-3
§ 4.1.2CARY LAND DEVELOPMENT ORDINANCE(B)One (1) or more of the conditional use districts set forth in Section 4.3;(C)One (1) or more of the overlay districts set forth in Section 4.4.(D)Some lands within a general use district may also be classified as "conditional" when the landwas previously designated as a conditional use district prior to July 1, 2003, but whichdesignation was removed concurrent with adoption of this Ordinance. In such cases, anyconditions associated with the land remain in effect regardless of the land's currentdesignation as a general use district.Where the property is classified in an overlay district as well as either a general use district or aconditional use district, then the regulations governing development in the overlay district shall applyin addition to the regulations governing development in the underlying district. In the event of anexpress conflict between the standards set forth in Section 4.2 and the standards set forth inSection 4.4 for an overlay district, the standards set forth in Section 4.4 shall control. In the eventof an express conflict between the standards set forth in Section 4.4 and the provisions set forthin a particular conditional rezoning, then the more restrictive provision of either shall control.4.1.3 Annexed Lands and Lands Added to the Town's Extraterritorial Jurisdiction(A)(B)Zoning Designation(1)The Town Council shall determine the zoning designation and future growth frameworkdevelopment category (if applicable) of properties added to the Town's jurisdictionthrough extraterritorial boundary changes or annexation at the time such properties areadded. Such determination shall be based on, but not be limited to, the followingfactors: the property's future growth framework development category, the property'scurrent land use, the existence of a previously-approved site or subdivision plan, thecharacter of adjacent properties, current zoning designations, property owner requestsor other factors considered relevant at the time of the annexation.(2)Any property owner within the land to be added to the Town's jurisdiction may submita petition requesting a specific zoning designation. If such a petition is received priorto the time the land is added to the Town's jurisdiction, then the public hearing forzoning may be held concurrently with any public hearing required for addition of theproperty. If no such petition is received prior to the time of addition of the property, thenSection 3.4 of this Ordinance shall govern any subsequent rezoning of the property.Effect of Zoning Designation on Nonconforming Lot StatusWhere a legal, conforming lot existing in a residential zoning district at the time the lot wasadded to the Town's extraterritorial jurisdiction does not contain sufficient land to permitconformance with the lot size or lot width of this Ordinance, such lot may be used as abuilding site for a single-family residence notwithstanding the limitations set forth in Chapter10 of this Ordinance. However, all development on such lot shall comply with the setbackrequirements of Chapter 6 of this Ordinance.(Ord. No. 2017-LDO-01, 1-24-17)4.2GENERAL USE DISTRICTS4.2.1 General PurposesThe general use zoning districts contained in this section are intended to:Supp. No. 41LDO 4-4
ZONING DISTRICTS§ 4.2.2(A)Provide appropriately located areas for residential development that are consistent with theComprehensive Plan and with standards of public health and safety established by thisOrdinance;(B)Protect sensitive environmental and cultural resources;(C)Protect existing neighborhoods and community character;(D)Ensure adequate light, air, privacy, and open space for each residential dwelling, and protectresidents from the harmful effects of excessive noise, traffic congestion, and other significantadverse environmental effects;(E)Protect residential areas from fires, explosions, toxic fumes and substances, and other publicsafety hazards;(F)Ensure the provision of public services and facilities needed to accommodate plannedpopulation densities;(G)Provide sites for public, semi-public, and commercial land uses, such as schools, parks, andchurches, that are needed to complement residential development or requiring a residentialenvironment;(H)Provide appropriately located areas consistent with the Comprehensive Plan for a full rangeof office, commercial, and industrial uses needed by the Town's residents, businesses andworkers, and protect such uses from the adverse effects of incompatible uses;(I)Strengthen the Town's economic base and provide employment opportunities close to homefor residents of the Town and surrounding communities;(J)Minimize any negative impact of commercial and industrial development on abuttingresidential districts;(K)Ensure that the appearance and effects of commercial and industrial buildings and uses areof high quality and are harmonious with the character of the area in which they are located;and(L)Provide sites for residential, public, and semipublic uses needed to complement commercialand industrial development.4.2.2 Residential and Non-Residential Zoning DistrictsThe specific purposes of the general use zoning districts are set forth below, along with anydistrict-specific provisions that may apply. The allowed uses and use specific-standards for eachof the districts are set forth in Chapter 5. All uses shall comply with the general dimensionalstandards set forth in Chapter 6, or as may be specified elsewhere in the Ordinance, including, butnot limited to, Section 4.5.2, Mixed Use Districts and Section 8.4, Alternative Development Option:Cluster Residential Subdivisions.Supp. No. 41LDO 4-5
§ 4.2.2CARY LAND DEVELOPMENT ORDINANCE(A)R-80: Residential DistrictThe R-80 district is established to ensure the protection of open space and to promote verylow-density residential development that is compatible with watersheds and otherenvironmentally sensitive areas, subject to appropriate standards. The district also can serveas an appropriate buffer between natural resources and water supply reservoirs and moredeveloped areas. The minimum lot area is eighty thousand (80,000) square feet, and themaximum density allowed is fifty-four hundredths (0.54) units per acre.(B)R-40: Residential DistrictThe R-40 district is established to accommodate large-lot residential uses and developmentcompatible with the natural landscape. The minimum lot area is forty thousand (40,000)square feet, and the maximum density allowed is one and eight hundredths (1.08) units peracre. The R-40 district can accommodate development on wells and/or septic tanks; but lotswithin new subdivisions in this district are required to connect to public water and sewer.(C)R-20: Residential DistrictThe R-20 district is established as a district in which the principal use of land is forlow-density residential purposes, and is appropriate in areas where the Comprehensive Plansupports very low or low density residential use. All development in the R-20 district shall berequired to utilize public utilities. The minimum lot area is twenty thousand (20,000) squarefeet, and the maximum density allowed is two and seventeen hundredths (2.17) units peracre.(D)R-12: Residential DistrictThe R-12 district is established as a district in which the principal use of land is forsingle-family dwellings, and is appropriate in areas where the Comprehensive Plan supportsvery low, low or medium density residential use. The regulations of this district are intendedto discourage any use that would substantially interfere with the development of single-familydwellings and that would be detrimental to the quiet residential nature of the district. Theminimum lot area is twelve thousand (12,000) square feet, and the maximum density allowedis three and sixty-three hundredths (3.63) units per acre.(E)R-8: Residential DistrictThe R-8 district is established as a district in which the principal use of land is forsingle-family dwellings, and is appropriate in areas where the Comprehensive Plan supportslow, medium or high density residential use. The regulations for this district are intended todiscourage any use that would substantially interfere with the development, use, andenjoyment of single-family dwellings or that would be detrimental to the quiet residentialcharacter of the district. The regulations of this district also are designed to encourage thewise use of land and natural resources, with the aim of reducing sprawl and the costlyprovision of infrastructure to serve dispersed development. The minimum lot area is eightthousand (8,000) square feet, and the maximum density allowed is five and forty-fourhundredths (5.44) units per acre.Supp. No. 41LDO 4-6
ZONING DISTRICTS(F)§ 4.2.2TR: Transitional Residential DistrictThe TR district is established as a district in which the principal use of land is for a variety ofresidential uses, and is appropriate in areas where the Comprehensive Plan supportsmedium or high density residential use, with the exception of multi-family structures. Thisdistrict is appropriate for infill developments smaller than ten (10) acres in establishedneighborhoods, for denser residential neighborhoods, and for areas identified as supportingmedium-density residential uses in the Town's Comprehensive Plan. The regulations of thisdistrict are intended to allow innovation in the arrangement of buildings within suchdevelopments. The minimum lot size for single family detached dwellings is five thousand(5,000) square feet, and the maximum density allowed is six (6) units per acre.(G)RMF: Residential Multi-Family DistrictThe RMF district is established as a district in which the principal use of land is formulti-family dwellings and also less-intensive residential uses such as patio homes, and isappropriate in areas where the Comprehensive Plan supports high density residential use.This district can be applied to locations that are suitable for multi-family development, andthus provide areas within the community for persons desiring to live in multi-family structuresat densities sufficient to support public transit. This district should be located so as to notinterfere with or damage environmentally sensitive lands and to ensure that adequate openspace and recreational facilities are located nearby, or within the district itself, to serve theneeds of the persons who are or will be living in the district. The maximum density allowedis twelve (12) units per acre.(H)RR: Resource/Recreation DistrictThe purpose of the RR district is to protect and preserve parks, scenic areas, and openspaces, and to protect watersheds and water supplies and to allow public recreational uses.In considering the appropriateness of classifying any property into this district, the Town shallconsider the physical pattern of development in the area, topography, and proximity toimportant natural resources deemed worthy of protection.(I)OI: Office and Institutional DistrictThe OI district provides for the development of offices and community institutions that havesimilar development characteristics and require locations close to the more intensivecommercial districts. This district requires strict development controls since, in mostinstances, these districts will be located adjacent to residential districts.(J)GC: General Commercial DistrictThe GC district is generally intended to allow for uses that provide goods and services toresidents of the community. Because these commercial uses are subject to the public view,they should provide an appropriate appearance, ample parking, controlled traffic movement,suitable landscaping, and protect abutting residential areas from potentially negative impactsassociated with commercial activity.(K)CT: Walnut Street Corridor Transitional District(1)Purpose and IntentThe Walnut Street Corridor Transitional District standards are intended to accomplishthe following:Supp. No. 41LDO 4-7
§ 4.2.2CARY LAND DEVELOPMENT ORDINANCE(2)(a)Provide for the development of offices, personal service and other compatibleuses in the area defined between existing residential neighborhoods and theWalnut Street Corridor;(b)To minimize impacts on adjacent residential uses;(c)To provide a landscape buffer to the residential area;(d)To encourage the conversion of existing structures where practical;(e)To encourage the consolidation of property to facilitate redevelopment andminimize the number of access points to the thoroughfare;(f)To require the provision of cross access where possible;(g)To encourage new development to be of a residential style and proportion; and(h)To ensure compatibility of design in the district, adequate parking, pedestrianand bicycle accessibility, and consistent streetscape treatment.Subdistricts Created and DefinedDue to the variation in existing character and desired types of future development invarious portions of the Walnut Street Corridor, differing land uses, building standards,parking requirements, and other related development standards are imposed withindifferent portions of the Walnut Street Transitional District. In order to present the fullrange of zoning and development requirements for each different area, this zoningdistrict is divided into such subdistricts as follows:(a)Redevelopment SubdistrictParcels located in the redevelopment subdistrict are the larger, deeper parcelslocated at the western end of the Walnut Street corridor. These parcels lendthemselves to redevelopment and larger sized buildings or conversion to certainnon-residential uses. These parcels, if redeveloped, are intended to serve astransitions in size between the intense commercial uses at Cary Towne CenterMall and the adjoining low-density residential neighborhoods. Development isintended to respect the residential appearance of the corridor in this location.(b)Conversion SubdistrictParcels located in the Conversion subdistrict are shallower in depth and lessaffected by development pressure than those parcels adjacent to the mall. TheConversion subdistrict is also more suitable for smaller size buildings andconversion of existing homes to certain low-impact non-residential usesDevelopment and redevelopment should maintain the residential appearance ofthe central portion of the CT district.(c)Infill SubdistrictParcels located in the Infill subdistrict are at least five (5) acres in size and arecurrently either undeveloped, contain impermanent structures such as mobilehomes, or contain only a single home. The type and intensity of userecommended for this classification is the same as for Corridor subdistrict exceptthat it is expected that new buildings will be constructed.Supp. No. 41LDO 4-8
ZONING DISTRICTS(3)§ 4.2.2Development Standards for Certain New Construction and RedevelopmentThe standards listed in the Table below shall only be utilized when there is a changein the use of a property from the use in existence on July 1, 2003. Detail on theallowable uses, and development standards are listed in the table below as well as inChapters 5, and 6 of this Ordinance.TABLE 4.2-1: BUILDING AND SITE DESIGN STANDARDS FOR CERTAIN NEW CONSTRUCTIONAND/OR REDEVELOPMENT IN THE WALNUT STREET CORRIDOR TRANSITIONAL DISTRICT(Not applicable to structures subject to regulation under the North Carolina Residential Code for oneand two-family dwellings).Building MaterialsNatural siding, brick, stone and wood.Roofing MaterialsShingles, slate, standing seam metal.Roof DesignBuildings shall have pitched roofs which are residential in character. Mansard roofsprohibited.BuildingLocationsNon-residential buildings shall provide front elevations and an entrance facingWalnut Street. Corner lots shall be double-fronted.Building SizeBuilding sizes are limited based upon the standards in Chapter 6, but themaximum building square footage for a new non-residential building within theConversion sub-district may be increased from two thousand five hundred (2,500)square feet up to five thousand (5,000) square feet through the Special Useprocess (see Section 3.8) provided that two (2) or more contiguous existing lotsdesignated as "Conversion" are being combined as part of the proposal. See 6.1.4to reference maximum building size for Infill or Redevelopment sub-districts.Building FacadesIf wider than twenty-five (25) feet, the facade surface shall be divided into two (2) ormore portions, each distinguished by a variation in building articulation and orfacade treatment. This requirement shall not apply to detached dwellings andtownhomes.WindowTreatmentA minimum of forty percent (40%) of the first floor and twenty percent (20%) of theupper floors on the front facade shall have window/door fenestration. Tinted ormirrored glass is prohibited on the front facade. Side elevations which can be seenfrom the public view shall have a minimum of twenty percent (20%) window/doorfenestration. These requirements shall not apply to residential uses.StreetscapePlantingsExisting healthy trees shall be preserved, but if none exist, then one (1) upper-storytree for each thirty (30) feet of street frontage shall be installed. In addition, one (1)understory tree for each twenty (20) feet on average of street frontage shall also beinstalled.Supp. No. 41LDO 4-9
§ 4.2.2CARY LAND DEVELOPMENT ORDINANCETABLE 4.2-1: BUILDING AND SITE DESIGN STANDARDS FOR CERTAIN NEW CONSTRUCTIONAND/OR REDEVELOPMENT IN THE WALNUT STREET CORRIDOR TRANSITIONAL DISTRICT(Not applicable to structures subject to regulation under the North Carolina Residential Code for oneand two-family dwellings).Buffer Wall(1)(2)(3)(4)(5)(6)In the conversion area, a masonry wall is required with a minimum height ofsix (6) feet, with vegetation consisting of evergreen planting spaced no morethan fifteen (15) feet apart and ten (10) feet in height at the time ofinstallation.In the redevelopment or infill area, a masonry wall, a minimum height of eight(8) feet, with vegetation consisting of evergreen planting spaced no morethan ten (10) feet apart and ten (10) feet in height at the time of installation isrequired. A masonry wall is not required for detached dwellings or townhomeuse in the infill area.Walls shall not be placed within utility easements or required drainage areas.The Buffer Wall shall be located within five (5) feet of the common propertyline unless required to be located outside this area to avoid the removal ofmature vegetation.Openings in the wall are permitted to allow access for maintenance. Insituations where such openings are provided, vegetation shall be installed tomaintain a visual buffer between uses.Walls shall be constructed of brick, cast stone, stone or other high quality,long-lasting masonry material.Off-StreetParkingNo more than thirty percent (30%) of the parking shall be located between thebuilding and Walnut Street.PedestrianAccessPedestrian access between buildings and to Walnut Street shall be provided.Vehicular AccessCross-access connections with shared access provisions shall be required unlesswaived by the Planning Director. Conversion properties bordering Sturdivant Driveare not required to provide cross-access. Parcels with access to two (2) or morepublic streets shall not be allowed full access to Walnut Street.LightingExterior lighting shall not exceed twenty (20) feet in height, and shall include cut-offor shielded fixtures. Light poles shall be neutral earth-tone colors. Accent lighting isonly permitted on building fronts, and shall be directed away from adjacentresidential dwellings and lots.Supp. No. 41LDO 4-10
ZONING DISTRICTS(L)§ 4.2.2ORD: Office/Research and Development DistrictThe ORD district is established to provide locations for a wide range of employmentgenerating office, institutional, research and development, and light manufacturing uses, andfor certain other uses that could create significant adverse impacts if located in the vicinity ofresidential areas. The standards of this district are designed to ensure that such uses aredeveloped in a manner compatible with the use and enjoyment of nearby properties, and tominimize potential nuisances or damage to the environment. In addition, by allowing a widerange of permitted uses, this district is intended to accommodate the development of "flexspace" arrangements, wherein the developer can establish different combinations of useson a site over time, as the market dictates, as long as all uses and development conform tothe standards established by the Town to protect adjacent land uses and the naturalenvironment.(M)I: Industrial DistrictThe I district is established as a district in which the principal use of land is for industrieswhich can be operated in a relatively clean and quiet manner and which will not be obnoxiousto adjacent residential or business districts, for warehousing and wholesaling activities withlimited contact with the general public, and for certain outdoor amusement facilities whichgenerate large volumes of automobile traffic. The regulations are designed to encourage theuse of land for industry, which should be properly segregated, and to prohibit any other usethat would substantially interfere with the development of industrial establishments in thedistrict.(N)TC: Town Center District(1)Purpose and IntentThe purpose of the TC district is to carry out the land use recommendations containedin the Comprehensive Plan, and to achieve the urban design principles spelled out inthe Town Center Design Guidelines.(2)[Reserved](3)FindingsThe Town Center district seeks to protect, preserve, and enhance the unique aestheticand architectural character of the downtown; conserve the value of buildings; andencourage appropriate use of the land in the downtown. This district is based, in part,on the findings that:(a)Overall ImageCary's central area contributes substantially to the Town's overall image;(b)Economic VitalityThe economic vitality of downtown is important to the overall welfare of theTown;Supp. No. 41LDO 4-11
§ 4.2.2CARY LAND DEVELOPMENT ORDINANCE(c)Appropriate UsesProvisions that ensure the appropriate use of property for the downtown area willsafeguard its prosperity and offer social and cultural benefits to the citizens ofCary;(d)Urban DesignStandards that encourage new buildings, retain the values of surroundingproperties, and protect the Town's small-town charm and character will promotegood urban design;(e)Diversity of DevelopmentA diverse mix of business, office, institutional, recreational, open space, andresidential uses is desirable and appropriate in the core area of the community;(f)Pedestrian-Friendly DevelopmentEncouragement of pedestrian-friendly development within walking distance of thefuture regional transit station at sufficient densities to support the station anddowntown businesses is a wise use of land;(g)Sense of PlaceCreation of a sense of place that fosters a unique, attractive, and memorabledestination for visitors and residents is important; and(h)Housing DiversityEncouragement of a diverse range of housing types to accommodate a rangeof needs is good public policy and helps achieve the policy direction containedin the Town's Comprehensive Plan.(4)ApplicabilityThe current boundaries of this district are shown on the Official Zoning Map.(5)Subdistricts Created and DefinedDue to the variation in existing character and desired types of future development invarious portions of the downtown area, differing land uses, building standards, parkingrequirements, open space requirements, and other related development standards areapplicable within different portions of the Town Center. In order to present the full rangezoning and development requirements for each different area, this zoning district isdivided into such subdistricts as delineated on the Official Zoning Map as follows:Supp. No. 41LDO 4-12
ZONING DISTRICTS§ 4.2.2TABLE 4.2-2: TOWN CENTER SUBDISTRICTS(6)(7)Supp. No. 41SubdistrictDescriptionHMXDHigh Intensity Mixed UseMXDMixed UseHDR Mid-RiseHigh Density Residential Mid-RiseMXDRMixed Density ResidentialHDR GardenHigh Density Residential GardenMDRMedium Density ResidentialLDRLow Density ResidentialPKS/OSParks and Open strialCOMCommercialCLICommercial Low IntensityCB&RCottage Business and ResidentialINSInstitutionalTreatment of Existing Residential Uses(a)Notwithstanding the provisions of Chapter 10, Nonconformities, residential usesthat exist in the Subdistricts of the Town Center district on January 24, 2017 aredeemed to be conforming to the terms of this Section. Such uses may continueto be used as such, even if left unoccupied for more than one hundred eighty(180) days.
§ 4.1.2 CARY LAND DEVELOPMENT ORDINANCE (B) One (1) or more of the conditional use districts set forth in Section 4.3; (C) One (1) or more of the overlay districts set forth in Section 4.4. (D) Some lands within a general use district may also be classified as "conditional" when the land was previously designated as a conditional use district prior to July 1, 2003, but which

