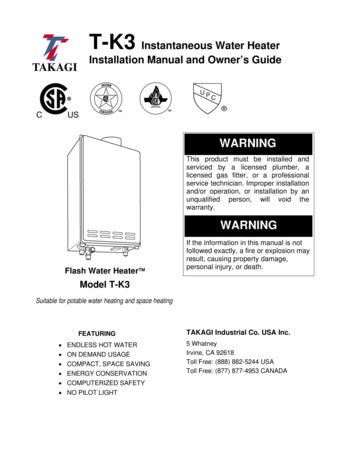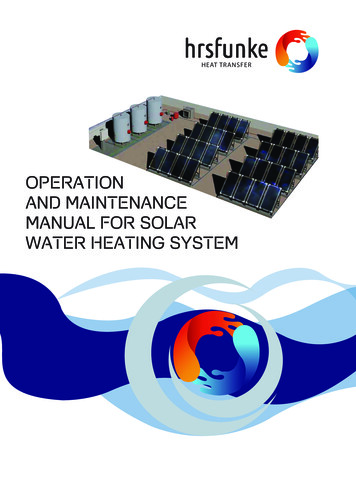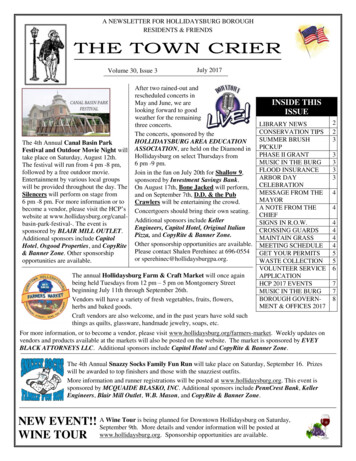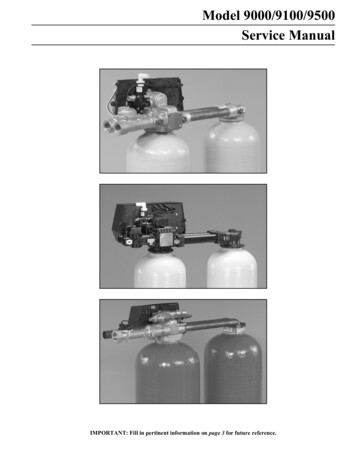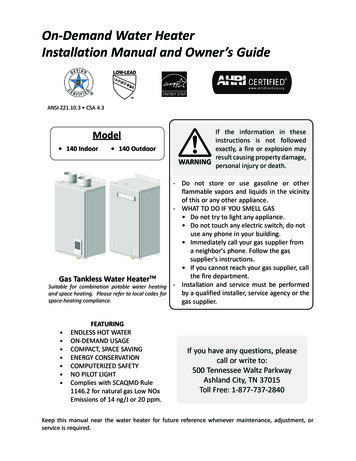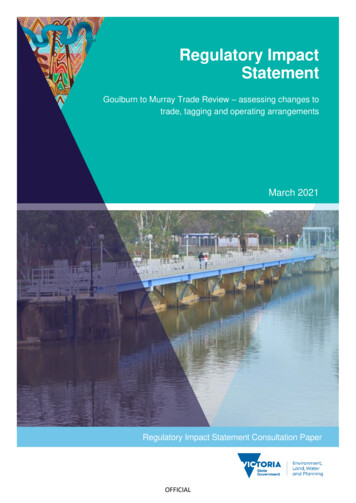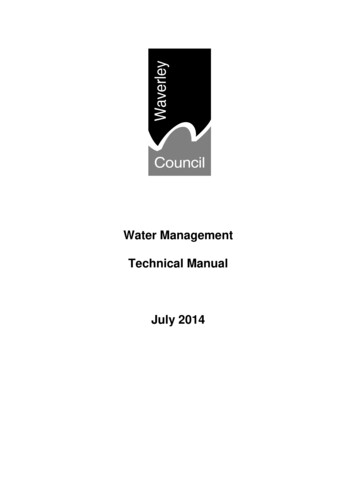
Transcription
Water ManagementTechnical ManualJuly 2014
TABLE OF CONTENTSKEY ACRONYMS . 41.0INTRODUCTION . 61.1Objectives . 61.2What sections apply to my development? . 61.3Relationship with the BASIX SEPP . 72.0DRAINAGE . 82.1Stormwater management system . 82.2Connection to street kerb & gutter . 92.2.1Connection to below ground drainage system . 92.2.2Design requirements . 102.3Vehicle crossings impacting upon existing Council drainage pits . 102.4Interallotment drainage . 113.0STORMWATER WATER SYSTEMS . 123.13.1.1Infiltration . 123.1.2Gravity system . 133.1.3Charged Systems . 143.1.4Pump Systems. 144.0DESIGN PARAMETERS . 164.1Design rainfall intensity. 164.2Design storms . 164.3Overland flow paths . 164.4Velocity depth hazard . 164.4.1Velocity x depth as a measure of hazard . 174.4.2Water depth as a measure of hazard . 174.5Floor level control and freeboard levels . 174.6Council easements and stormwater pipeline . 185.01Stormwater Disposal Methods. 12ON-SITE DETENTION (OSD) . 195.1General requirements . 195.2Storage volume . 19
5.2.1Above ground storage . 205.2.2Below ground storage . 205.3Permissible site discharge . 215.3.1Discharge control using an orifice plate . 215.4Calculation methods . 215.5Mandatory Information to be Provided - O.S.D Check List . 216.0ROOFWATER HARVESTING. 236.1.1Installation requirements . 237.0STORMWATER HARVESTING AND RE-USE . 268.0PERMEABLE SURFACES/PAVING . 279.0STORMWATER QUALITY . 289.1During construction . 289.1.1Basic controls plan . 289.1.2Erosion and sediment control plan (ESCP) . 289.1.3Soil and water management plans (SWMP) . 299.1.4Additional notes . 309.2Stormwater treatment design measures . 3010.0 SEEPAGE WATER, DEWATERING, GROUNDWATER EXTRACTION AND USE . 3110.1Seepage . 3110.2Dewatering. 3110.2.110.3Information Requirements . 31Groundwater Extraction & Use . 3210.3.1Investigations . 3210.3.2Installation. 3310.3.3Before commencing work . 3310.3.4During work. 3310.3.5After completing work . 3311.0 GREYWATER RE-USE . 34211.1Health and environmental risks of greywater . 3411.2Manual bucketing . 3711.3Greywater diversion devices . 37
11.3.1Gravity diversion devices . 3711.3.2Pump diversion devices . 3711.4Greywater treatment systems. 3711.4.1Single dwellings . 3811.4.2Multi-unit dwellings . 3811.4.3Commercial and industrial settings . 3811.4.4Land application system . 3811.4.5Miscellaneous reuse . 3912.0 BLACKWATER RE-USE . 4013.0 REFERENCES . 4214.0 ANNEXURE A - INTENSITY FREQUENCY DURATION DATA . 4415.0 ANNEXURE B - INFILTRATION MAP . 4516.0 ANNEXURE C – PONDING AREAS MAP . 4617.0 ANNEXURE D - EXAMPLE EROSION & SEDIMENT CONTROL PLAN. 4718.0 ANNEXURE E – AN EXAMPLE POSITIVE COVENANT/RESTRICTION AS TO USERFOR AN ON SITE DETENTION SYSTEM TEMPLATE . 4819.0 ANNEXURE F – AN EXAMPLE POSITIVE COVENANT GREYWATER TREATMENTSYSTEMS TEMPLATE. 5020.0 ANNEXURE G – AN EXAMPLE POSITIVE COVENANT BLACKWATER TREATMENTSYSTEM TEMPLATE . 5221.0 ANNEXURE H - GLOSSARY OF TERMS . 543
KEY ACRONYMSARIAverage Recurrence IntervalARMCANZAgriculture and Resource Management Council of Australia and NewZealandANZECCAustralia and New Zealand Environment and Conservation CouncilASAustralian StandardBASIXBuilding and Sustainability IndexBODBiological Oxygen Demandcfucolony forming unitsCODChemical Oxygen DemandDCPDevelopment Control PlanDECFormer NSW Department of Environment and Conservation*DEUSFormer NSW Department of Energy, Utilities and Sustainability*DGTSDomestic Greywater Treatment SystemDLGNSW Department of Local GovernmentDNRFormer NSW Department of Natural Resources*EPANSW Environment Protection AuthorityEPHCEnvironment Protection and Heritage CouncilEHPGEnvironment and Health Protection GuidelinesESCPErosion and Sediment Control PlanGDDGravity Diversion DevicehrhourkLkilolitresllitresLGALocal Government AreammetresmgmilligramsmmmillimetresNATANational Association of Testing Authorities4
OSDOn site detentionOSROn site retentionPSDPermissible site dischargeSCCGSydney Coastal Councils GroupSEPPState Environmental Planning PolicySSSuspended SolidsSWMPSoil and Water Management PlanWSUDWater Sensitive Urban Design* These functions are currently undertaken by the NSW Department of Environment and ClimateChange (DECC) and the NSW Department of Water and Energy (DWE).5
1.0INTRODUCTIONThe Water Management Technical Guidelines serves to provide stand alone technical guidelinesto community, developers and Council for matters relating to water management. It containsplanning controls relating to the management of all aspects of the water cycle in an integratedand consistent manner. The planning controls promote the need for long-term sustainable social,ecological and economic outcomes.This applies to all residential, mixed use and commercial development1.1ObjectivesThese Technical Guidelines stipulate:(a)Ensure that an integrated and consistent approach to water cycle management isachieved;(b)Preserve and protect the health, amenity and property of residents and the community;(c)Protect and conserve the environment, specifically the receiving waters of catchments;(d)Plan, implement and maintain the storm water system in accordance with the principles ofEcologically Sustainable Development (ESD); and(e)Support best planning management practices.(f)how calculations are to be undertaken; and(g)performance measures including minimum setbacks, minimum volumes/sizes etc, provingperiods, the need to demonstrate system performance, ongoing monitoring requirements,etc.(h)relevant Government policy and guidelines.1.2What sections apply to my development?Table 1 provides an overview of the application and is intended to direct the reader to therelevant sections in the WM Technical Manual. WM Technical Manual can be found on Councilswebsite from ‘Publications, Policies and Major Reports’.ApplicationType of r DisposalMethodsInfiltrationAny development application identified on the InfiltrationMap Annexure B,or on a merit basis.63.1, 3.1.1
GravityAny development application3.1 3.1.2ChargedSingle dwelling residential development or where theincrease in impervious area is less than 10m2.3.1, 3.1.3,PumpAny development application where: gravity system orinfiltration system cannot be used, and downstreameasement cannot be obtained.3.1, 3.14Stormwater SystemsOn-site detention(OSD) Roofwater harvestingWhere roofwater harvesting is proposed.6.0Stormwater re-useWhere stormwater re-use is proposed.7.0Permeable pavingWhere permeable paving is proposed.8.0Stormwater qualityAll development applications.9.0Floor level controlAll development applications except exemptdevelopment or where the increase in impervious area isless than 10m2.4.5Seepage /All development applications.10.1 & 10.2Groundwaterextraction & useWhere groundwater extraction and use is proposed.10.3Greywater &blackwater re-useWhere greywater or blackwater re-use is proposed.11 & 12New development orIncrease in impervious area 50m2 orAdditional storey or part of orTotal cost of Development is more than 100,0005.0dewateringOther Systems1.3Relationship with the BASIX SEPPThe introduction of the Building and Sustainability Index (BASIX) State Environmental PlanningPolicy (SEPP) which applied to all residential development from 1 July 2006 means that any‘competing provision’ in a development control plan (i.e. a provision aimed at reducing potablewater supply) has no effect.This document however provides guidelines to assist applicants who want to make informeddecisions on the issue of water cycle management. It can apply, therefore, to all development inthe Waverley Local Government Area.7
2.0DRAINAGE2.1Stormwater management systemThe provision of a stormwater management system is often required together with on-sitedetention, on-site retention and water quality measures. Stormwater management systemrequirements are as follows:(a)The roof and property drainage system shall be constructed to manage the relevantdesign storm.(b)Overland stormwater flows from the property boundary to the street drainage system arenot permitted. Stormwater overflows must be piped from the property boundary to theback of the kerb.(c)Stormwater pits or cleaning eyes shall be installed to facilitate maintenance ofstormwater pipes, orifice plates, debris screens and reflux valves:(d)(i)At all junctions, changes of gradient and changes of direction of stormwaterpipes;(ii)With a maximum spacing of 30 metres along a length of pipe; and(iii)Directly above any reflux values, orifice plates, or debris screens.The minimum pit size shall be as specified in Table 1 below and in the following text.Table 1: Minimum Pit size for varying depthsDepth of pit (mm)Minimum Pit Size (mm)D 300300 x 300300 D 600450 x 450600 D 900600 x 600900 D 1200900 x 9001200 D900 x 900 (with step irons)(e)Where multi-unit developments have private courtyards, the private courtyard of eachresidence must contain at least one stormwater drainage pit of dimensions not less than300 x 300 mm and the ground shall be suitably graded to this pit.(f)Stormwater pits should be located in a manner that will ensure sheet stormwater flowbetween buildings or between buildings and boundary fences is minimised.(g)All pipes should be cut flush with the wall of the pit.(h)The grated covers of pits larger than 600 x 600 mm are to be hinged to prevent the gratefrom falling into the pit.(i)The base of the drainage pits should be at the same level as the invert of the outlet pipe.(j)Continuous trench drains are to be of width not less than 150 mm and depth not lessthan 100 mm. The bars of the grating are to be parallel to the direction of surface flow.8
(k)Pits with depths between 1.2 metres and 6 metres are to have step irons in accordancewith AS 1657-1992 Fixed platforms, walkways, stairways and ladders – Design,construction and installation. For pits greater than 6 metres other means of access mustbe provided.(l)PVC pits will only be permitted if they are not greater size than 450 x 450 mm (maximumdepth 450 mm) and are heavy duty.(m)In-situ pits are to be constructed on a concrete bed of at least 150 mm thickness. Pitsdeeper than 1.8m are to be reinforced concrete. The walls are to be designed to meetthe minimum requirements of Clause 8.6.5 of AS 3500.3 – 2003 Plumbing and Drainage– Stormwater Drainage.(n)Grates are to be galvanised steel grid type. Grates are to be of heavy-duty type in areaswhere they may be subject to vehicle loading.2.2Connection to street kerb & gutter(a)Where the stormwater discharge from the site during a design storm is equal to or lessthan 25 litres per second, stormwater may be connected to the street kerb and gutter inaccordance with the following requirements:(i)The minimum internal diameter of stormwater pipes on private propertyconnected to the kerb is 90mm.(ii)Connections discharge limits and pipe material as per Table 2.(iii)Ag pipe is to connect to street pit or Table 2 below if applicable.Table 2: Street kerb & gutter connection requirementsDesign featureRequirementsMaximum no. of connections2 per site connected to the street gutterDischarge limits PSD for the combined discharges 25 litres per second per site.Pipe Material2.2.1Ag pipe should be used under the nature stripin areas where infiltration is permissibleaccording to the Infiltration Map (Annexure B).Connection to below ground drainage systemWhere the stormwater discharge from the site during the design storm exceeds 25 litres persecond, all stormwater must be connected direct to a below ground system (and not to the kerb)in accordance with the following:(a)The design and construction of any direct connection to the Sydney Water below grounddrainage system must be approved by Sydney Water.(b)All connections to Council’s below ground drainage system shall occur at a stormwaterpit for pipe diameters greater than 150mm. If no such pit exists adjacent to the site thena new grated gully pit will need to be installed over the existing Council pipeline at theapplicant’s expense.(c)Where required, any extension of Council’s existing below ground drainage system willbe undertaken at the applicant’s expense.9
2.2.2Design requirementsDrainage system design requirements are outlined in Table 3.Table 3: Drainage system design requirementsDesign feature(a)(b)(c)RequirementsMinimum pipe size375mmMinimum pipe grade1.0%Pipe classMinimum Class 2Pipe materialReinforced Concrete Pipe to AS4058-1992Precast concrete pipes (pressure and nonpressure) with rubber ring joint. Note: Fibrereinforced concrete (FRC) or other materialswill not be accepted.Minimum pipe coverTo be in accordance with pipe class, materialsand the manufacturer’s recommendations.VelocityThe minimum pipe velocity should be 0.6 m/sand a maximum velocity of 6.0 m/s during thedesign storm in order to be self cleansing andprevent silt accumulation.Extended kerb inlet2.4m overall length (1.8m clear internalopening)Standard Council grated gully pits are required:(i)Every 30m along the extended system;(ii)At every change in direction along the extended system, where it can alsocollect water; and(iii)Prior to each road intersection.Standard Council junction pits are required:(i)At every change in direction along the extended system, where a grated gully pitis not required; and(ii)Where a drop pit is required and a grated gully pit is not required.The maximum number of stormwater connections direct to the below ground stormwatersystem is 1 per site.The combined maximum discharge from all connections to the street kerb and gutter and to thebelow ground stormwater system is not to exceed the Permissible Site Discharge (PSD) (refer totable 2 Section 2.2).2.3Vehicle crossings impacting upon existing Council drainage pitsWhere it is proposed to modify an existing vehicle crossing or construct a new vehicle crossingand this work requires the alteration of an existing Council drainage pit, then:10
(a)The existing inlet capacity to Council’s below ground drainage system is to bemaintained, if not improved.(b)A standard Council grated gully pit with a 2.4m overall length extended kerb inlet (or alonger kerb inlet if it is needed so as to maintain inlet capacity), is to be constructedupstream of the proposed vehicle crossing.(c)Existing on grade drain pits affected by the crossing shall be converted into a junctionpit. If the existing drainage pit affected by the crossing is in sag (in a low point), it shallbe converted into a grated gully pit.(d)The newly constructed gully pit will either:(i)be constructed over the existing below ground drainage system if one is present;or(ii)will require the extension of the existing below ground drainage system;(e)All costs associated with providing the vehicle crossing and altering the stormwatersystem are to be paid for by the applicant.2.4Interallotment drainageInterallotment drainage, i.e. an easement, is required to convey stormwater from individualproperties that cannot drain directly to the street stormwater management system.(a)Design of interallotment drainage shall be undertaken in accordance with the relevantAustralian Standard and the requirements outlined in Table 4.Table 4: Interallotment drainage design requirementsDesign featureRequirementsEasementsEasements will be created over the interallotment drainageline in favour of all upstream lots.Minimum pipe size90 mmPipe classMinimum Class 2Minimum pipegrade1.0% for all pipes.Pipes with a gradient greater than 20% may require anchorblocks and cut-off collars. Refer to relevant AustralianStandards for design criteria.11VelocityThe minimum pipe velocity should be 0.6 m/s and a maximumvelocity of 6.0 m/s during the design storm in order to be selfcleansing and prevent silt accumulation.Pipe materialsMaterials in accordance with Australian Standards.Minimum pipecoverTo be in accordance with pipe class, materials and themanufacturer’s recommendations.
3.0STORMWATER WATER SYSTEMSDisposal of stormwater from the site must be provided using one or a combination of thefollowing methods:(a)Infiltration;(b)Gravity connection to Council’s stormwater system;(c)Charged system;(d)Pump out system.3.1Stormwater Disposal MethodsMethods of disposal of stormwater from the site must be provided using one or a combination ofthe following (listed in order of preference):(a)Infiltration;(b)Gravity connection to Council’s stormwater system;(c)Charged system; and / or(d)Pump system.A stormwater system must be constructed in accordance with AS/NZS 3500:2003 NationalPlumbing & Drainage and WM Technical Guidelines.3.1.1InfiltrationInfiltration systems such as gravel filled trenches and sand filters may be used to retain andinfiltrate stormwater on site. These systems are most effective in areas where the soil has ahigh infiltration rate. If the underlying soil is found to have very low infiltration capacity, the useof infiltration systems is discouraged:(a)(b)Infiltration may be proposed in areas:(i)where infiltration is permissible according to the Infiltration Map (Annexure B).(ii)outside those shown as permissible on the Infiltration Map. These will beassessed on their merits.Infiltration systems are NOT permitted in areas with:(i)land slip or geotechnical problems associated with reactive soils;(ii)existing seepage problems;(iii)where contamination of ground water is possible;(iv) where the site is known or suspected of being contaminated;(v)exposed bedrock at surface;(vi) shallow soil over rock or shale;(vii) steep terrain ( 10%); or(viii) high water table.(a)The storage volume of an infiltration system may be used to reduce the on-site detentionstorage volume.(b)Infiltration systems are to be designed in accordance with Australian Runoff QualityGuidelines (Institution of Engineers) and WM Technical Guidelines.(c)A full hydraulic design is required to determine the necessary storage requirements for arange of storm events up to and including the 1 in 100 ARI.12
(d)The infiltration rate of the soil is to be determined by a Geotechnical Engineer using anappropriate field or laboratory test. Assumed infiltration rates are not acceptable.(e)A factor of safety of 2 shall be applied to all infiltration rates for the infiltrationcalculations.(f)The minimum depth of soil required below the base of the infiltration system is to be 1m.(g)The device is to be kept clear of large trees, stormwater flow paths, vehicle pathways orheavy traffic pedestrian areas.(h)Sediment traps, vegetated filter strips or similar treatment systems are to be installedupstream to reduce sediment inputs and minimise likelihood of clogging.(i)Distance from buildings and site boundaries must satisfy the minimum separations asindicated in Table 4, or as specified by a suitably qualified practitioner.(j)Overflow discharges are to be directed to a swale, landscaping or a stormwater drainwithout affecting adjoining properties.(k)Distance to footings given the soil infiltration shall comply with Table 5.Table 5: Distance to Footings given the Soil Infiltration3.1.2Soil TypeInfiltration RateDistance to Footings / SiteBoundariesSandstoneAssumed to be negligibleDo not infiltrate on these soilsSand 180 mm/hr1mSandy Clay36-180 mm/hr2mMedium Clay3.6-36 mm/hr4mReactive Clay0.36 –3.6 mm/hr5mGravity systemGravity systems allow for the discharge of stormwater from the site directly to the Council kerb orunderground drainage system via gravity:(a)Gravity systems are encouraged where feasible(b)Gravity systems must be designed in accordance with AS3500.3 – 2003 Plumbing andDrainage – Stormwater Drainage, and., installed and maintained in accordance with theWM Technical Guidelines.13
3.1.3 Charged SystemsWhere all reasonable efforts to establish a gravity drained system have been unsuccessful,charged (or pressure) lines may be permitted, subject to:(a)Charged systems may be proposed for single dwelling residential development only.(b)Charged systems being designed, installed and maintained in accordance with the WMTechnical Guidelines.(c)All gutters and pipes in the system must be designed for a 1 in 100 year ARI stormevent;(d)All gutters must have an overflow point or pressure relief to ensure that flooding withinthe roof cavity or eaves of a building does not occur;(e)There must be a minimum difference in height between the roof gutter and the dischargepit at the property boundary of 1.8 metres;(f)There must be a gravity flow across the footpath from an isolating pit within the property– this pit must be sealed with a bolt down lid;(g)All services within the footpath must be located prior to submitting the plans and alldetails must be shown on the plans;(h)All pipes must be a minimum of 90mm with all joints to be solvent welded;(i)A cleaning eye must be provided at the low point in the system within a pit that can bedrained to an onsite dispersal system;(j)Gutter guards must be installed on all roof gutters to minimise debris entering thesystem;(k)Normal On-site Stormwater Detention requirements will still apply.3.1.4Pump SystemsPump systems are used where discharge from the site via gravity cannot be achieved.A pump system will only be considered where the applicant can prove that all reasonable effortshave been made to implement a gravity drained system i.e. obtain an easement for downstreamproperties and / or that an alternative stormwater system has been investigated and deemedunsuitable.Where a pump system is proposed as part of a development it shall comply with the followingrequirements:(a)The pump system must be designed by a suitably qualified practitioner.(b)As a minimum, the pump system must consist of one duty and one standby pump.(c)The collection system for the pump system must be designed in accordance with thedesign criteria for gravity drainage and must incorporate adequate buffer storage asrecommended by the pump manufacturer or a suitably qualified practitioner.14
(d)Consideration of the consequences of a power failure must be made when sizing thebuffer storage.(e)The discharge rate from the site should not exceed the PSD. A full hydraulic design isrequired to determine the necessary storage requirements for a range of events up toand including the 1 in 100 ARI.(f)It may be acceptable for the duty and standby pumps to function at the same time forstorms in excess of the 1 in 100 ARI event or in the event of a blockage.(g)The pump rising main must be installed in accordance with AS3500 National Plumbingand Drainage Code, other relevant codes for pressure pipe systems and themanufacturer’s specification.(h)Discharge from the system must pass through a stilling pit located within the siteboundary prior to discharging to Council’s drainage system.(i)In some instances, connection to Council’s kerb and gutter may be allowed, and astilling pit will need to be provided within the site boundary prior to discharging toCouncil’s kerb and gutter. If it is proposed to discharge to Council’s kerb and gutter:(i)the pump must not operate continuously and;(ii)3 hours must be allowed for the gutter to dry out between dry weather dischargeevents.(j)Discharge from the site to Council’s below ground drainage system must be protectedby a non-return valve or flap located within the property.(k)The pump must be located in an accessible and easily maintainable location.(l)In the event of the failure of both the duty and standby pumps, an overland flow pathand/or surcharge and pondage in a suitably visible area must be provided.(m)In circumstances where no overland path exists, pondage may be approved in a suitablearea. These areas must b
2.1 Stormwater management system The provision of a stormwater management system is often required together with on-site detention, on-site retention and water quality measures. Stormwater management system requirements are as follows: (a) The roof and property drainage system shall be constructed to manage the relevant

