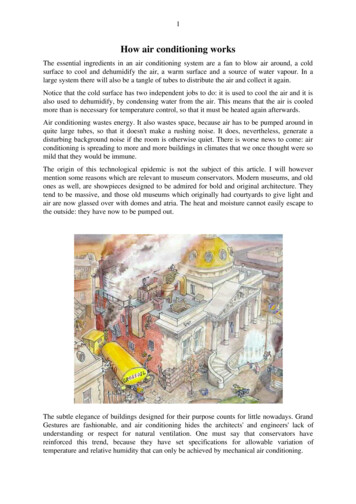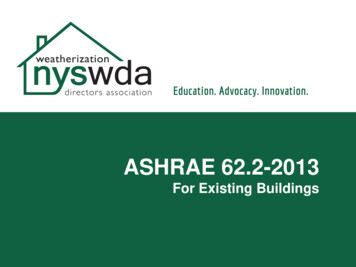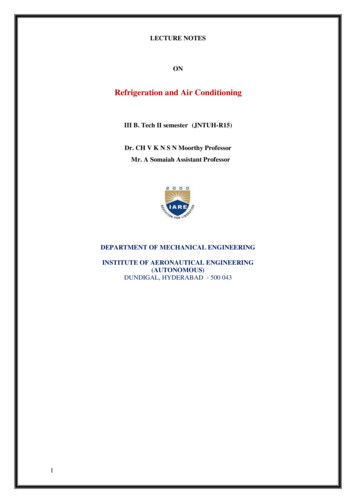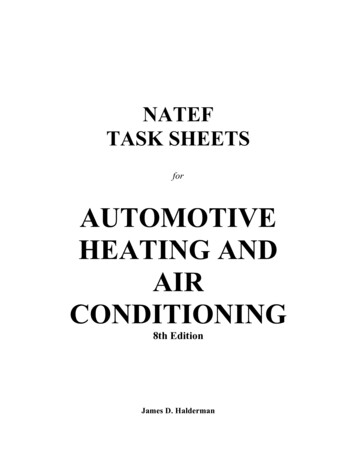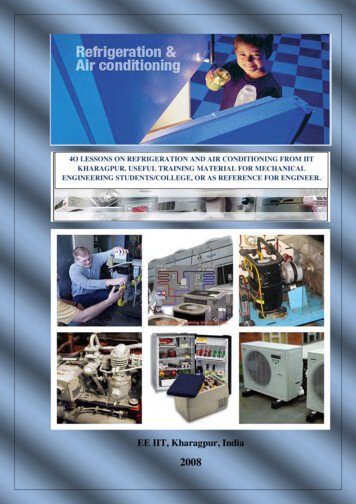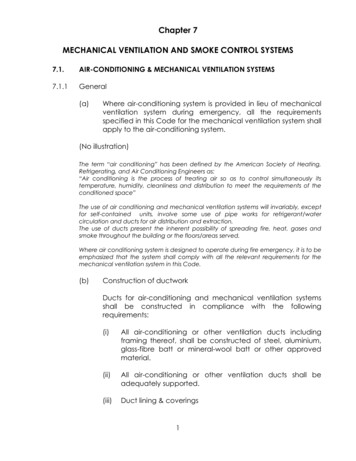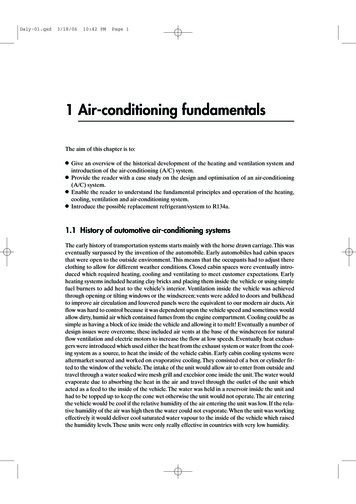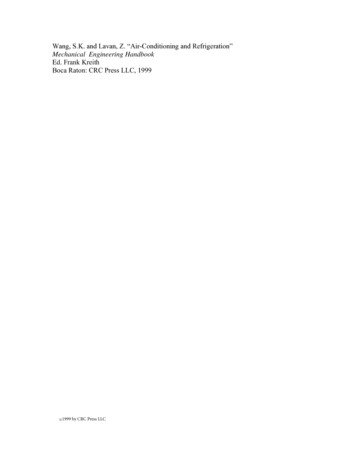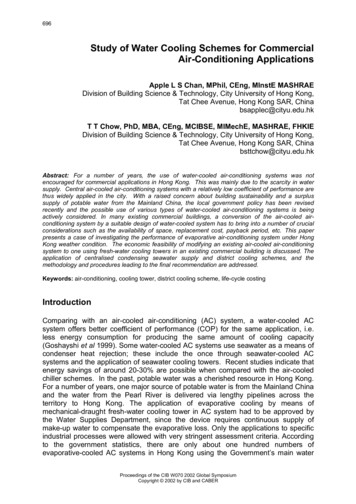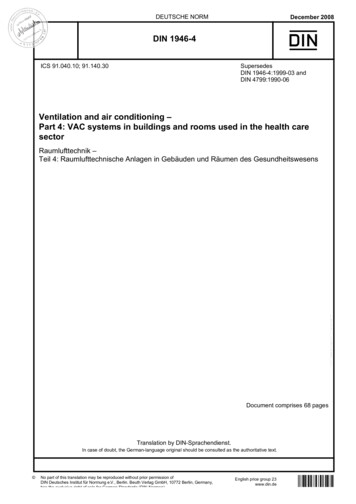
Transcription
DEUTSCHE NORMDecember 2008DDIN 1946-4SupersedesDIN 1946-4:1999-03 andDIN 4799:1990-06ICS 91.040.10; 91.140.30Ventilation and air conditioning –Part 4: VAC systems in buildings and rooms used in the health caresector-- , , ,,,,, ,, , ,,,, , , - - ,, ,, , ,, ---Raumlufttechnik –Teil 4: Raumlufttechnische Anlagen in Gebäuden und Räumen des GesundheitswesensDocument comprises 68 pagesTranslation by DIN-Sprachendienst.In case of doubt, the German-language original should be consulted as the authoritative text. No part of this translation may be reproduced without prior permission ofDIN Deutsches Institut für Normung e.V., Berlin. Beuth Verlag GmbH, 10772 Berlin, Germany,has the exclusive right of sale for German Standards (DIN-Normen).Provided by IHSNo reproduction or networking permitted without license from IHSEnglish price group 23www.din.dewww.beuth.deLicensee Bogazici University/5964815002, User sedaghat,mohamadNot for Resale, 11/18/2014 19:40:57 MST! UXg"1505368
DIN 1946-4:2008-12ContentsPageForeword. 31Scope . 42Normative references . 43Terms, definitions and abbreviations . 64Basic principles . 95Room classes and ventilation requirements . 96Requirements for ventilation and air-conditioning components. 177System qualification and acceptance testing. 318Periodic tests . 389Requirements for documentation . 39Annex A (informative) Project planning guidance . 41Annex B (normative) Preliminary test (flow visualization). 48Annex C (normative) Determining the degree of protection. 50Annex D (normative) Measuring turbulence intensity. 56Annex E (informative) System test . 59Annex F (normative) Microbiological monitoring . 65-- , , ,,,,, ,, , ,,,, , , - - ,, ,, , ,, ---Bibliography . 672Daneshkaran (Mobile Library) Tel: 9821-22967252 & 22989530Provided by IHSNo reproduction or networking permitted without license from IHSFax: 9821-22957146Mobile: 09126939613www.Daneshkaran.irLicensee Bogazici University/5964815002, User sedaghat, mohamadNot for Resale, 11/18/2014 19:40:57 MST
DIN 1946-4:2008-12ForewordThis standard has been prepared by the Normenausschuss Heiz- und Raumlufttechnik (Standards Committeefor Heating and Ventilation) with the participation of the relevant experts and standards setters. The previousversion of this standard has been extensively revised, taking into consideration current technical rules inGerman that are relevant to hygiene, namely VDI 6022 Part 1, ÖNORM H 6020 and SWKI 99-3.If, for medical reasons, any additional regulatory stipulations are to be placed on the dimensions and technicaldesign of ventilation systems, or on the technical equipment for such, these stipulations shall only be laiddown by the relevant health authorities on the basis of existing health regulations.This edition of DIN 1946-4 not only gives design criteria but also specifies systems qualification for acceptance testing, flow visualization, the qualification of operating rooms (determination of turbulence intensity or, alternatively, the degree ofprotection), and microbiological monitoring.Informative annexes giving information on the different project phases and system testing of operating roomsare also now included.AmendmentsThe following changes have been made to DIN 1946-4:1999-03 and DIN 4799:1990-06:a)This standard has been completely revised to reflect the current state of technology and the revisedrecommendations of the Commission for Hospital Hygiene and Infectious Disease Prevention of theRobert Koch Institute (RKI).b)Infection control requirements, which were previously specified for entire areas (e.g. the operatingdepartment), now apply to specific rooms (e.g. operating rooms).c)The requirements regarding the testing and evaluation of VAC systems in operating rooms specified inDIN 4799 have been fully revised and incorporated in this standard.Previous editionsDIN 1946-4: 1963-05, 1978-04, 1989-12, 1999-03DIN 4799: 1990-063Provided by IHSNo reproduction or networking permitted without license from IHSLicensee Bogazici University/5964815002, User sedaghat, mohamadNot for Resale, 11/18/2014 19:40:57 MST-- , , ,,,,, ,, , ,,,, , , - - ,, ,, , ,, ---The technical specifications regarding VAC systems given in this standard have been compiled from VDI 2167Part 1:2007-08 and E DIN 1946-4:2007-06.
DIN 1946-4:2008-121ScopeThis standard applies to the planning, construction and qualification of ventilation and air conditioning (VAC)systems in buildings and rooms used in the health sector, particularly those used for medical examinations,treatments and operations on humans, including any rooms directly connected to such rooms via doors,corridors/hallways, etc. in: hospitals; day clinics; treatment rooms in doctor’s offices/surgeries; operating rooms in outpatient facilities; dialysis centres; internal and external medical device sterilization facilities.This standard applies to the operation of VAC systems only when they have been designed, built andaccepted on the basis of this standard.This standard does not cover the design of special treatment facilitates (for treating highly infectious, deadlydiseases).VAC systems may be necessary for the purposes of infection control or to fulfil special requirements, e.g. dueto physical (heating and cooling loads), structural, climactic or toxicological conditions.This standard does not affect the validity of standards dealing with the ventilation of special rooms or forspecial applications.2Normative referencesThe following referenced documents are indispensable for the application of this document. For datedreferences, only the edition cited applies. For undated references, the latest edition of the referenceddocument (including any amendments) applies.DIN 1946-7, Ventilation and air conditioning — Part 7: Ventilation systems in laboratoriesDIN 4109, Sound insulation in buildings — Requirements and testingDIN 6844-1, Nuclear medicine departments — Part 1: Rules for the installation and equipment for diagnosticapplications of unsealed radioactive sourcesDIN EN 779, Particulate air filters for general ventilation — Determination of the filtration performanceDIN EN 1751, Ventilation for buildings — Air terminal devices — Aerodynamic testing of dampers and valvesDIN EN 1822 series, High efficiency particulate air filters (HEPA and ULPA)DIN EN 1886, Ventilation for buildings — Air handling units — Mechanical performanceDIN EN 12599, Ventilation for buildings — Test procedures and measuring methods for handing over installedventilation and air conditioning systemsDIN EN 12792, Ventilation for buldings — Symbols, terminology and graphical symbols4Daneshkaran (Mobile Library) Tel: 9821-22967252 & 22989530Fax: 9821-22957146Mobile: 09126939613www.Daneshkaran.ir-- , , ,,,,, ,, , ,,,, , , - - ,, ,, , ,, ---Provided by IHSNo reproduction or networking permitted without license from IHSLicensee Bogazici University/5964815002, User sedaghat, mohamadNot for Resale, 11/18/2014 19:40:57 MST
DIN 1946-4:2008-12DIN EN 13053, Ventilation for buildings — Air handling units — Rating and performance for units, componentsand sectionsDIN EN 13182, Ventilation for buildings — Instrumentation requirements for air velocity measurements inventilated spacesDIN EN 13779, Ventilation for non-residential buildings — Performance requirements for ventilation and roomconditioning systemsDIN EN 60601 (VDE 0750-1) series, Medical electrical equipmentDIN EN 61010 (VDE 0411) series, Safety requirements for electrical equipment for measurement, control andlaboratory useDIN EN ISO 14644-3, Cleanrooms and associated controlled environments — Part 3: Test methodsDIN EN ISO 14698-1, Cleanrooms and associated controlled environments — Biocontamination control —Part 1: General principles and methodsDIN EN ISO 14698-2, Cleanrooms and associated controlled environments — Biocontamination control —Part 2: Evaluation and interpretation of biocontamination dataVDI 2078, Cooling load calculation of air-conditioned rooms (VDI cooling load regulations)VDI 2083 Part 3, Cleanroom technology — Metrology and test methodsVDI 2083 Part 4.1, Cleanroom technology — Planning, construction and start-up of cleanroomsVDI 2083 Part 5.1, Cleanroom technology — Cleanroom operationVDI 2089 Part 1, Building services in swimming baths — Indoor poolsVDI 3803, Air-conditioning systems — Structural and technical principlesVDI 6022 Part 1, Hygienic requirements for ventilating and air-conditioning systems and air-handling unitsVDI 6026 Part 1, Documentation in building services — Contents and format of planning, execution andreview documentsVDMA 24176, Inspection of technical installations and equipment in buildingsVDMA 24186 series, Programme of services for the maintenance of technical installations and equipment inbuildingsAMEV Planen und Bauen: RLT-Anlagenbau 2004 (Planning and building VAC systems), published byArbeitskreis Maschinen- und Elektrotechnik staatlicher und kommunaler Verwaltungen (Mechanical andElectrical Engineering Working Party of National, Regional and Local Authorities)1)AMEV Betrieb und Vertragsmuster: Wartung 2006 (Recommendations and sample contracts:Maintenance), published by Arbeitskreis Maschinen- und Elektrotechnik staatlicher und kommunalerVerwaltungen1)1) Registered in the DITR database of DIN Software GmbH, obtainable from: Elch Graphics.5-- , , ,,,,, ,, , ,,,, , , - - ,, ,, , ,, ---Provided by IHSNo reproduction or networking permitted without license from IHSLicensee Bogazici University/5964815002, User sedaghat, mohamadNot for Resale, 11/18/2014 19:40:57 MST
DIN 1946-4:2008-12AMEV Betrieb und Vertragsmuster: Bedien RLT 88 (Recommendations and sample contracts: OperatingVAC systems), published by Arbeitskreis Maschinen- und Elektrotechnik staatlicher und kommunalerVerwaltungen2)ArbStättV, Verordnung über Arbeitsstätten (Arbeitsstättenverordnung) (Workplaces Ordinance) includingsupplementary Arbeitsstättenrichtlinien (Workplaces Guidelines)1)GefStoffV, Verordnung zur Anpassung der Gefahrstoffverordnung an die EG-Richtlinie 98/24/EG und andereEG-Richtlinien (Verordnung zum Schutz vor gefährlichen Stoffen) (Gefahrstoffverordnung) (HazardousSubstances Ordinance)1)Strahlenschutzverordnung (German Radiation Protection Ordinance)1)Anforderungen der Hygiene bei Operationen und anderen invasiven Eingriffen (Hygiene requirements duringoperations and other invasive procedures) issued by the Commission for Hospital Hygiene and InfectiousDisease Prevention of the Robert Koch Institute (RKI), Bundesgesundheitsblatt (German Federal HealthGazette) 43 (2000): pp. 644–648Anhang zur Anlage zu Ziffern 5.1 und 4.3.3 der Anforderungen der Hygiene beim ambulanten Operieren inKrankenhaus und Praxis (Annex to the attachment accompanying numbers 5.1 and 4.3.3 of the requirementsfor hygiene in ambulant surgery), Bundesgesundheitsblatt 40 (1997): pp. 361–365TRBA 250, Biologische Arbeitsstoffe im Gesundheitswesen und in der Wohlfahrtspflege (Biological agents inhealth and welfare services) Technical Rules for Biological Agents (TRBA), published by the Ausschuss fürBiologische Arbeitsstoffe (Committee for Biological Agents) (ABAS)1)TRGS, Technische Regeln für Gefahrstoffe (Technical rules for hazardous substances), issued by theAusschuss für Gefahrstoffe (Committe on Hazardous Substances) (AGS)1)WHO, Air Quality Guidelines for EuropeMedPG, Medizinproduktegesetz (Medical Devices Act)1)IfSG, Infektionsschutzgesetz (Protection Against Infections Act)CHV4, Terms, definitions and abbreviations used in the Arbeitsstättenverordnung of 2007, published by theDeutsche Gesetzliche Unfallversicherung (German Statutory Accident Insurance)3)3Terms, definitions and abbreviations3.1Terms and definitionsFor the purposes of this document, the terms and definitions given in DIN EN 12792 and the following apply.1)2)3)6-- , , ,,,,, ,, , ,,,, , , - - ,, ,, , ,, ---3.1.1system qualificationqualification of VAC systems carried out in a succession of steps to quality the installation, its functions and itsperformance, where each step does not begin until the preceding step has been successfully completedSee page 5.Registered in the DITR database of DIN Software GmbH, obtainable from: Bernhard GmbH, Postfach 1265, 42905Wermelskirchen, Germany.Obtainable from: Carl Heymanns Verlag GmbH, Verlagsgruppe Recht der Wolters Kluwer Deutschland GmbH,Luxemburger Straße 449, 50939 Cologne, Germany.Daneshkaran (Mobile Library) Tel: 9821-22967252 & 22989530Provided by IHSNo reproduction or networking permitted without license from IHSFax: 9821-22957146Mobile: 09126939613www.Daneshkaran.irLicensee Bogazici University/5964815002, User sedaghat, mohamadNot for Resale, 11/18/2014 19:40:57 MST
DIN 1946-4:2008-123.1.2invasive proceduresaccording to the recommendation Anforderungen der Hygiene bei Operationen und anderen invasiven Eingriffen(Hygiene requirements during operations and other invasive procedures) issued by the Commission for HospitalHygiene and Infectious Disease Prevention of the Robert Koch Institute (RKI) (referred to below as the “RKIrecommendations”), invasive procedures are classified according to the level of risk involved, as follows:Operationen (operations), kleinere invasive Eingriffe (minor interventions), and invasive Untersuchungen undvergleichbare Maßnahmen (invasive diagnostics and other similar procedures)3.1.3function qualificationseries of tests and measurements carried out to ensure the correct functioning of all VAC system components,carried out after the successful completion of the installation qualification of that system3.1.4hygienist(for the purposes of this standard): medical specialist in hygiene pursuant to the advanced training regulations ofthe German Länder having special expertise in ventilation and measurement technology, or an expert working ina governmental or other agency who is responsible for compliance with hygiene regulations, and who, in eithercase, has special knowledge and experience in the field of hospital ventilation and hygiene3.1.5installation qualificationsystematic sequence of inspections, tests, and measurements carried out after a VAC system is installed inorder to ensure compliance of all system components and documentation with the design requirements3.1.6servicingmeasures for determining and assessing the actual state of the technical equipment of a system (inspection), aswell as measures for maintaining the required condition of that equipment (maintenance)3.1.7repairmeasures for restoring the required condition of a system’s technical equipment3.1.9design qualificationonce the design stage has been completed, demonstration of compliance of the final design with therequirements laid down in the specifications3.1.10system testassessment of the design and construction of LTF (low-turbulence flow) systems, taking into consideration allrelevant technical equipment (e.g. any necessary surgical lights, special flow stabilizers) and all spatial aspectsof the operating room under the planned thermal loads (e.g. persons, equipment, basic heating, etc.)3.1.11room classesrooms used for medical purposes are classed either as class I or class II rooms7Provided by IHSNo reproduction or networking permitted without license from IHSLicensee Bogazici University/5964815002, User sedaghat, mohamadNot for Resale, 11/18/2014 19:40:57 MST-- , , ,,,,, ,, , ,,,, , , - - ,, ,, , ,, ---3.1.8performance qualificationtests and measurements carried out to establish whether or not the entire system has reached the requiredoperating condition after the successful completion of the functional qualification of that system
DIN 1946-4:2008-123.1.12protected areain addition to the operating site or wound, the protected area includes the sterile cover (surgical drape), the tablefor the sterile instruments and materials, and the operating room team wearing sterile clothing3.1.13turbulence intensitymeasure of the fluctuations in air velocity in relation to its mean value (relative standard deviation)NOTE 1The turbulence intensity is expressed in %.NOTE 2For the purposes of this standard, flows having a turbulence intensity 5 % are designated “laminar” flows,those with an intensity between 5 % and 20 % are designated as “low-turbulence” flows, and those with an intensity 20 % are designated “turbulent” flows.3.1.14low-turbulence flow (LTF) outletlarge supply air outlet with vertical air flow used to obtain a low-turbulence displacement flow throughout theentire protected ct airEHAExhaust airBACSBuilding automation and control systemHEPAHigh efficiency particulate air filter, air filter class as in DIN EN 1822-1CFUColony-forming unitMISMinimal invasive surgeryFFLFinished floor levelOROperating roomQMQuality managementVACVentilation and air conditioningVAC systemVentilation and air conditioning systemLTFLow-turbulence flowTuTurbulence intensityAMEVArbeitskreis Maschinen- und Elektrotechnik staatlicher und kommunalerVerwaltungenDGKHDeutsche Gesellschaft für Krankenhaushygiene e.V.DINDeutsches Institut für Normung e.V.RKIRobert-Koch-InstitutVDIVerein Deutscher Ingenieure e.V.VDMAVerband Deutscher Maschinen- und Anlagenbau e.V.8Daneshkaran (Mobile Library) Tel: 9821-22967252 & 22989530Fax: 9821-22957146Mobile: 09126939613www.Daneshkaran.ir-- , , ,,,,, ,, , ,,,, , , - - ,, ,, , ,, ---Provided by IHSNo reproduction or networking permitted without license from IHSLicensee Bogazici University/5964815002, User sedaghat, mohamadNot for Resale, 11/18/2014 19:40:57 MST
DIN 1946-4:2008-1244.1Basic principlesGeneralThe scrupulous maintenance of hygiene not only requires a well-trained, organized and disciplined medicaland technical staff, but also the appropriate design and construction of the hospital and its facilities. Suchconsiderations are of particular importance in the planning, construction, operation and servicing of the VACsystem, and a hygiene specialist (referred to below as “hygienist”) shall therefore be involved throughout theentire planning and construction process.Where this standard is agreed upon as being a basis for planning, any deviations from this standard shall beagreed by the client, the hygienist and the VAC consultant, and a detailed justification for such deviations dulydocumented. This agreement shall be included in the application for approval of the relevant health careauthority and brought to the knowledge of the company installing the VAC system once approval has beengranted.4.2Guidance on planning, construction and operationIn order to take account of the strict requirements for the planning, construction, and operation of VAC systemsin medical facilities, all persons involved in the project (user, VAC consultant, installer, hygienist, buildingmanager, etc.) shall be involved in the planning and construction process appropriately, and all shall have thesame information at their disposal.To this end, each stage of the planning and decision-making process is to be carried out in a strictly structuredmanner, and user information is to be documented accordingly, e.g. in the form of project specifications as insubclause A.3.2 of this standard.A structured approach to all phases of the project is presented in Annex A (informative).4.3Purpose of VAC systems maintaining physiological comfort within rooms; managing thermal loads; reducing harmful gases and annoying odours; reducing concentrations of microorganisms (infection control) and particle loading; compensating for unfavourable internal and external conditions (e.g. unopenable windows, internalrooms, highly polluted outdoor air); optimizing energy management.NOTEIn addition to meeting needs specific to hospitals, VAC systems are also to meet requirements regardingoperational safety, fire protection, user-friendliness and ease of maintenance.55.1Room classes and ventilation requirementsClassification of rooms used for medical purposes into room classesAccording to the RKI recommendations (see 3.1.2), rooms used for medical purposes are to be divided intothe following room classes according to the level of (low) germ concentration: Room class I sub-divided into Ia and Ib; Room class II.Rooms and areas having further or special requirements, and any deviations from this classification are to beagreed upon with the user, and the justification of such documented.9Provided by IHSNo reproduction or networking permitted without license from IHSLicensee Bogazici University/5964815002, User sedaghat, mohamadNot for Resale, 11/18/2014 19:40:57 MST-- , , ,,,,, ,, , ,,,, , , - - ,, ,, , ,, ---The necessity for a VAC system is largely determined by the following criteria, i.e. the need for:
DIN 1946-4:2008-125.25.2.1Room class IGeneralA differentiation is made between: operating rooms provided with low-turbulence flow (LTF) ventilation systems to obtain a protected areathat encompasses the operating area and sterile instrument tables (Room class Ia); operating rooms with mixed or unilateral flow (Room class Ib).During the planning stage, the user shall specify in writing the types of operation being conducted in the room(e.g. implantation of alloplastic materials), the length of time the operations take, the size of the operatingareas, and the number and location of operating tables or columns, and the size and location of instrumenttables. The hygienist will then specify the room class on the basis of this information.If operations performed under highly aseptic conditions (e.g. the implantation of foreign material) and thoseperformed under less stringent hygienic conditions are to be carried out in the same operating room, theventilation system shall ensure a degree of protection that is sufficient for the operation with the highestrequirements with respect to low germ concentrations in the air.If instrument tables are not prepared in the operating room but in a separate room or area (e.g. instrumenttable preparation rooms) the same aseptic conditions as in the operating room shall be maintained in thepreparation room.NOTEOn principle, a high level of discipline among operating room personnel is essential. Technical measures cancontribute to reducing intraoperative germ entrainment – direct or via contaminated sterile goods – into surgical wounds.The air supplied to operating rooms shall therefore be filtered by means of terminal HEPA filters. Supportive measuresinclude the strict application of the dynamic barrier concept, which consists of flooding the area to be protected in theoperating room with a low-turbulence flow and flooding the operating room with overspill air directed to adjoining rooms.This prevents the penetration of contaminants from the peripheral environment into the operating room and the innermostprotected area. Therefore, dilution ventilation concepts involving large air volume flow rates and expensive HEPA filtersare no longer needed outside the operating room.5.2.2Room class IaIn class Ia operating rooms the entry of particles and germs into the protected area is to be minimized. Thisrequires: an air handling system for generating a low-turbulence flow (LTF) throughout the protected area, inparticular; a room temperature that is higher than the supply air temperature specified by the user; a vertical inflow into the protected area via HEPA filters, where necessary with flow stabilizers; taking into account the effects of potential disturbance factors (e.g surgical lights and satellites, ceilingmounted units such as support arms and equipment racks, monitors, heat emitters, etc.).Because of the number of possible factors influencing the effectiveness of LTF systems, a pre-qualificationsystem test is recommended for complex systems.The size of the protected area depends on the type of operations carried out and shall encompass theoperating field(s), the table for the sterile instruments and materials, and the operating room team wearingsterile clothing.In national and international practice protected areas of 3 m 3 m, usually achieved by an LTF plenum of3,2 m 3,2 m, have proven sufficient.10Daneshkaran (Mobile Library) Tel: 9821-22967252 & 22989530Provided by IHSNo reproduction or networking permitted without license from IHSFax: 9821-22957146Mobile: 09126939613www.Daneshkaran.irLicensee Bogazici University/5964815002, User sedaghat, mohamadNot for Resale, 11/18/2014 19:40:57 MST-- , , ,,,,, ,, , ,,,, , , - - ,, ,, , ,, --- a minimum supply air velocity;
DIN 1946-4:2008-12Any deviation from these dimensions requires a differentiated analysis of the space required for the protectedarea, including an analysis of the equipment positions, carried out at the planning stage. This analysis shallcover standard scenarios for the location of operating fields, instrument tables with exposed sterileinstruments and materials, and the operating team wearing sterile clothing. The hygienist and designer shallbe consulted when critically reviewing possible disturbances.NOTEClass Ia operating rooms are recommended for operations such as the following: orthopaedic and trauma surgery (e.g. total endoprostheses (TEP) of the knee or hip); neurosurgery associated with a particularly high risk of infection; gynaecological surgery (e.g. breast prostheses); general surgery (e.g. net implants for hernia treatment); cardiovascular surgery (e.g. vascular prostheses); transplants (e.g. of whole organs); operations lasting over several hours (e.g. tumour operations with large operation field); operations where the total operation time is particularly long (including the approximate operating time, sterilizationtime of instruments, and incision-to-closure time).5.2.3Room class IbClass Ib operating rooms are used for operations which do not require low-turbulence conditions. For theseoperating rooms with mixed flow or restricted displacement flow it is not possible to mark off a definedprotected area.Class Ib rooms can also be used for operations such as inserting small implants (e.g. coronary stents),invasive angiography, heart catheterizing, MIS procedures and endoscopic examinations of sterile bodycavities.Class Ib operating rooms shall be operated with a positive air balance with the outside air flow rate being atleast 1 200 m3/h. In order to prevent germs and particles from being transmitted through the air when doors tooperating rooms are opened and when persons enter the operating room during an operation, it isrecommended that an air lock be built-in, particularly where there is a great difference between the airtemperature in the operating room and that in adjoining areas. Such air lock-type rooms can be patientpreparation rooms or wash rooms, etc. The locking function can by achieved directly (by supply airconnection) or indirectly (by overflow from the operating room).5.3Room class IIClass II rooms are all rooms, corridors and areas for medical use which do not fall under room class Ia or Ib(see Table 1).5.4Ventilation requirementsTable 1 specifies ventilation requirements and measures on the basis of room use.-- , , ,,,,, ,, , ,,,, , , - - ,, ,, , ,, ---A mechanical ventilation throughout the entire operating zone and where the reprocessing of critical medicalproducts is carried out (central sterilization) is imperative.Where a VAC system is necessary in other rooms or areas due to the presence of one or more criteria as in4.3, that system shall be designed in accordance with Table 1.11Provided by IHSNo reproduction or networking permitted without license from IHSLicensee Bogazici University/5964815002, User sedaghat, mohamadNot for Resale, 11/18/2014 19:40:57 MST
DIN 1946-4:2008-12Actual values going above or below the specified temperature or relative humidity (see Table 1) are permittedon only a few days of the year.When designing VAC systems the required outdoor air flow rate is primarily determined by internal loads (e.g.number of active persons or persons being treated) as well as other specific room uses (heat, humidity,contaminants, where appropriate). However, at least the minimum outdoor air flow rate defined in Table 1shall be maintained, taking into account hygiene considerations.DIN EN 13779 applies where no details are specified Table 1.Where natural ventilation is
DIN 1946-4:2008-12 5 DIN EN 13053, Ventilation for buildings — Air handling units — Rating and performance for units, components and sections DIN EN 13182, Ventilation for buildings — Instrumentation requirements for air velocity measurements in ventilated spaces DIN EN 13779, Ventilation for non-residential buildings — Performance requirements for ventilation and room-

