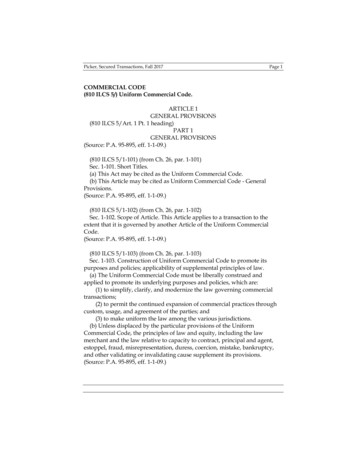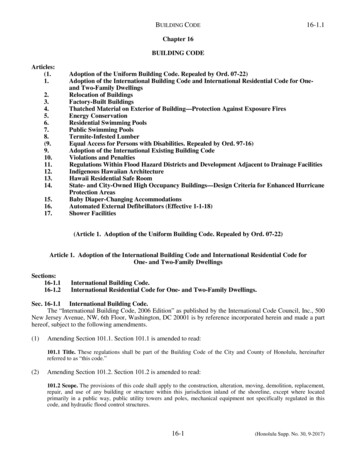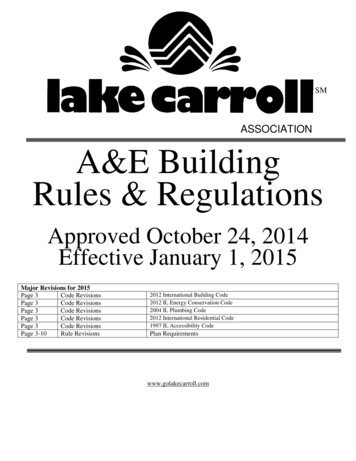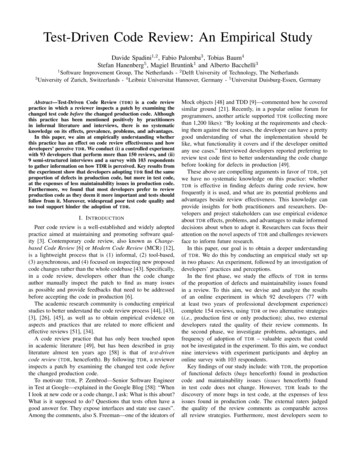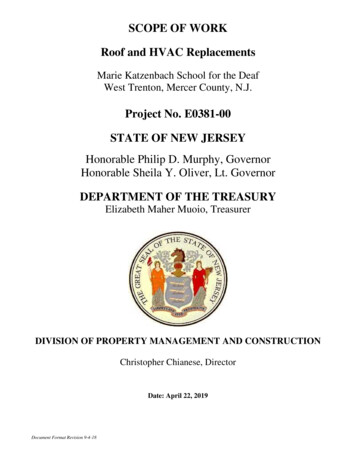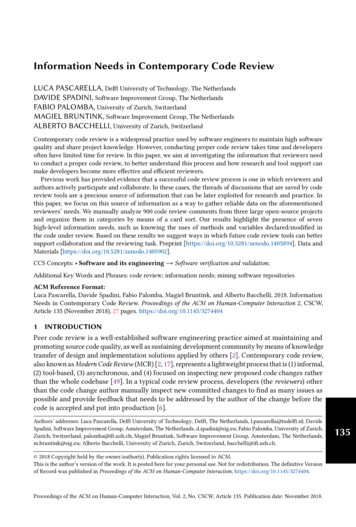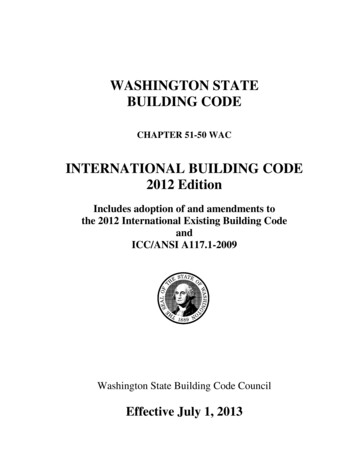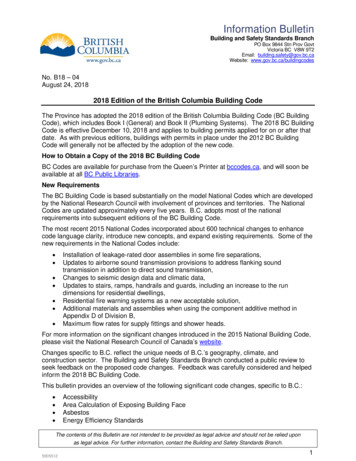
Transcription
COMMERCIAL BUILDING CODEPLAN REVIEW CHECKLISTCommercial Construction Plans and Documents RequiredFlorida Building Code 7th EditionPurposeRecommended Information for a Compliant Submission and Prompt ReviewOrange County Division of Building SafetyEPlanCom@ocfl.net
Commercial Building Code Plan Review ChecklistTable of ContentsCommercial Building Permit Construction Documents Checklist . 2General Project Information .2Basic Building Data .2Fire Protection Requirements .2Life Safety System Requirements .2Accessible Parking .3Plumbing Fixture Requirements .3Thermal Envelope Compliance Methodology .3Structural Design .3Mechanical Design .3Electrical Summary .4
Commercial Building Code Plan Review ChecklistCommercial Building Permit Construction Documents ChecklistGeneral Project Information Name/address of ProjectBrief description of scope of workDesign team contact informationBuilding code (designate type/level/method for existing building code projects)Site plansBasic Building Data Construction typeSprinkler coverage and type of systemThreshold inspection plan (if applicable)Building height, area & number of stories (area of alteration/renovation as applicable)Occupancy classification(s)Type of mixed occupancy, separated/non-separated (if applicable)Risk category of building (1604.5)Incidental uses (509)Special uses (Chapter 4 code sections if applicable)Special provisions (Chapter 5 code sections if applicable)Frontage increase calculations (506.3 if applicable)Fire Protection Requirements Ratings for all components based on construction type or separation requirementsApproved designs for ALL rated walls, shafts, floors, roofs, penetrations and joint systemsIndicate locations of all rated components to include: fire walls, fire barriers, fire partitions & smokepartitions & smoke barriersFire separation distance from property lines and other structuresPercentage of allowable/actual wall openings & degree of opening protectionLife Safety System Requirements Egress lightingExit signageFire alarm systemSmoke detection systemsCarbon monoxide detection systemsFire and/or smoke rated wall locations (Chapter 7)Assumed and real property line locations (if not on the site plan)Exterior wall opening area with respect to distance to assumed property lines (705.8)Occupancy types for each area as it relates to occupant load calculation (Table 1004.1.2)Occupant loads for each areaExit access travel distances (1017)Common path of travel distances (1006.2.1 & 2006.3.2(1))Dead end corridor lengths (1020.4)
Commercial Building Code Plan Review Checklist Clear exit width for each exit doorMaximum calculated occupant load capacity each exit door can accommodate based on egress width(1005.3) Actual occupant load for each exit door A separate schematic plan indicating where fire rated floor/ceiling and/or roof structure is provided forpurposes of occupancy separation and supporting construction for a fire barrier/fire partition/smokebarrier Location of doors with panic hardware (1010.1.10) Location of doors with delayed egress locks and the amount of delay (1010.1.9.7) Location of doors with electromagnetic egress locks (1010.1.9.9 Location of doors equipped with hold-open devices Location of emergency escape windows (1030) The square footage of each fire area (202, 707, 711) The square footage of each smoke compartment for Occupancy Classification I-2 (407.5)*Note any code exceptions or table notes that may have been utilized regarding the items above*Accessible Parking Number of regular spaces required/providedNumber of accessible spaces provided, regular and van accessible (dimensions to be provided on siteplan)Plumbing Fixture Requirements Provide required/provided fixture count for water closets, urinals, lavatories, showers/tubs & drinkingfountainsThermal Envelope Compliance Methodology Provide a depiction of the thermal envelope for all conditioned buildings or spaces.Designate method of compliance (energy code, ASHRAE, energy gauge summit, COMcheck)Indicate either prescriptive of performance method to be utilizedIndicate if existing building envelope complies with codeStructural Design Design loads to include: live loads (floor, roof and mezzanines), dead loads, wind loadsSeismic design categoryRisk category (1604.5)Site classificationSoil bearing capacity requirementsMechanical Design Thermal zone (winter dry bulb/summer dry bulb)Interior design conditions (winter dry bulb/summer dry bulb, relative humidity)Building heating loadBuilding cooling load
Commercial Building Code Plan Review Checklist Mechanical space conditioning systems (description of unit, heating efficiency, cooling efficiency, sizecategory of unit, boiler requirements, chiller requirements)Electrical Summary Energy code compliance methodologyLighting schedule (lamp type required in fixture, number of lamps in fixture, ballast type used in fixture,number of ballasts in fixture, total wattage per fixture, total interior wattage specified vs. allowed wholebuilding or by space, total exterior wattage specified vs. allowed)Additional efficiency package options required if using FBCECC only (C406 FBCECC)
Commercial Building Code Plan Review Checklist Clear exit width for each exit door Maximum calculated occupant load capacity each exit door can accommodate based on egress width (1005.3) Actual occupant load for each exit door A separate schematic plan indicating where fire rated floor/ceiling and/or roof structure is provided for .
