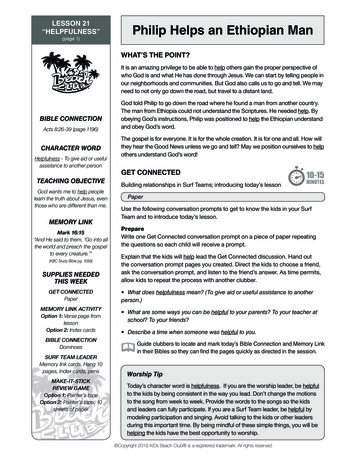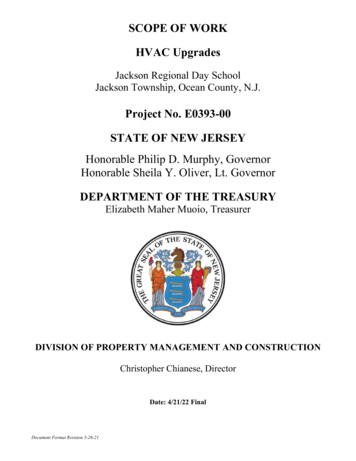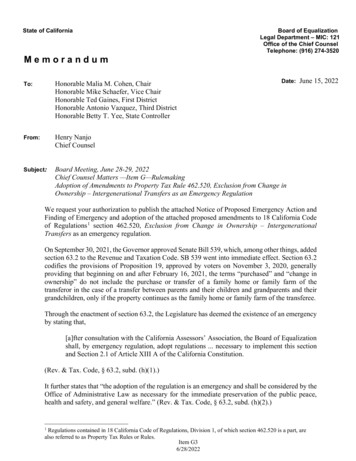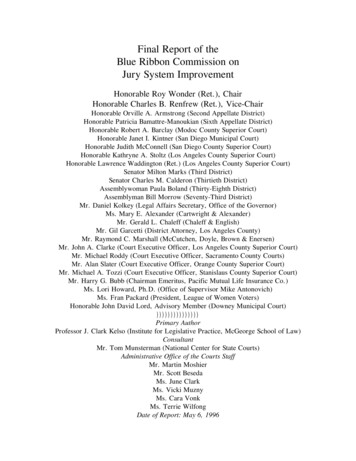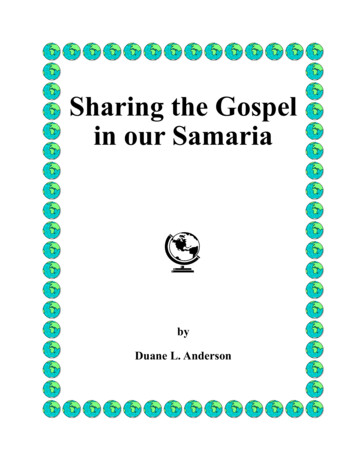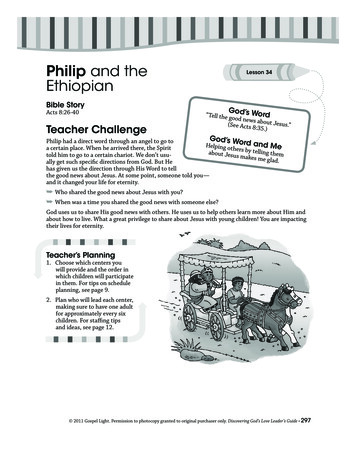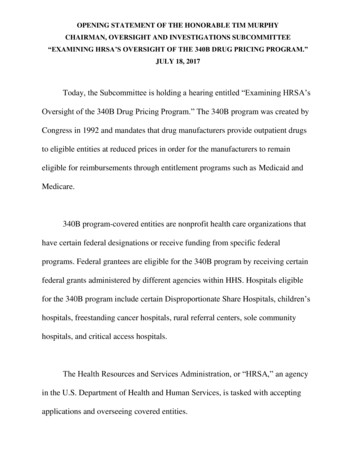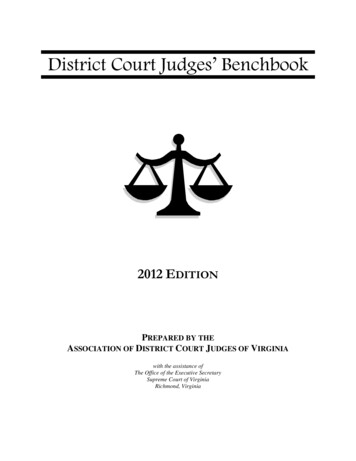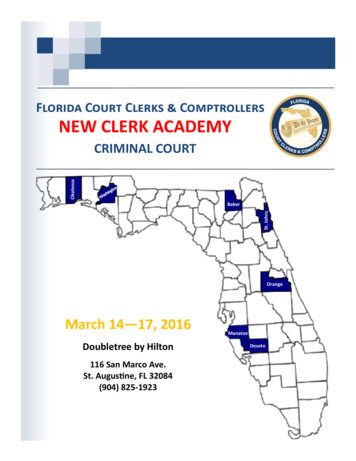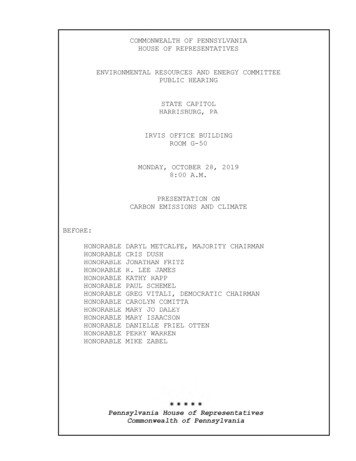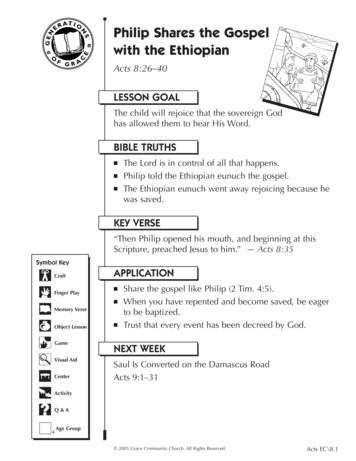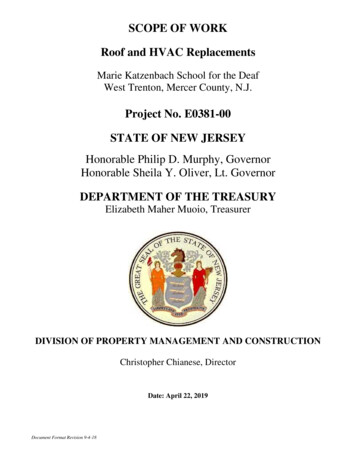
Transcription
SCOPE OF WORKRoof and HVAC ReplacementsMarie Katzenbach School for the DeafWest Trenton, Mercer County, N.J.Project No. E0381-00STATE OF NEW JERSEYHonorable Philip D. Murphy, GovernorHonorable Sheila Y. Oliver, Lt. GovernorDEPARTMENT OF THE TREASURYElizabeth Maher Muoio, TreasurerDIVISION OF PROPERTY MANAGEMENT AND CONSTRUCTIONChristopher Chianese, DirectorDate: April 22, 2019Document Format Revision 9-4-18
PROJECT NAME: Roof and HVAC ReplacementsPROJECT LOCATION: Marie Katzenbach School for the DeafPROJECT NO: E0381-00DATE: April 22, 2019TABLE OF CONTENTSSECTIONPAGEI.OBJECTIVE . 7II.CONSULTANT QUALIFICATIONS . 7A.CONSULTANT & SUB-CONSULTANT PRE-QUALIFICATIONS . 7III.PROJECT BUDGET . 7A.B.C.CONSTRUCTION COST ESTIMATE (CCE) . 7CURRENT WORKING ESTIMATE (CWE) . 8CONSULTANT’S FEES . 8IV.PROJECT SCHEDULE . 8A.B.C.D.E.SCOPE OF WORK DESIGN & CONSTRUCTION SCHEDULE . 8CONSULTANT’S PROPOSED DESIGN & CONSTRUCTION SCHEDULE . 9CONSULTANT DESIGN SCHEDULE . 9BID DOCUMENT CONSTRUCTION SCHEDULE . 10CONTRACTOR CONSTRUCTION PROGRESS SCHEDULE . 10V.PROJECT SITE LOCATION & TEAM MEMBERS . 11A.B.PROJECT SITE ADDRESS . 11PROJECT TEAM MEMBER DIRECTORY . 111. DPMC Representative: . 112. Client Agency Representative: . 11VI.PROJECT DEFINITION . 12A.B.BACKGROUND . 12FUNCTIONAL DESCRIPTION OF THE BUILDING . 121. Vocational High School: . 122. Academic High School: . 12VII. CONSULTANT DESIGN RESPONSIBILITIES . 13A.INVESTIGATION . 131. Existing Roofing System: . 132. Roofing Materials: . 133. Fixed Roof Mounted Items: . 134. Roof Drains: . 135. Structural Investigation: . 146. Construction Canopy: . 14PAGE 2
PROJECT NAME: Roof and HVAC ReplacementsPROJECT LOCATION: Marie Katzenbach School for the DeafPROJECT NO: E0381-00DATE: April 22, 20197. Mechanical Equipment and Skylights: . 148. Air Conditioning Units: . 149. Guard Rails: . 1410.Other Items: . 1411.Life Cycle Cost Analysis: . 1512.Investigation Report: . 1513.Investigation Presentation: . 1514.Investigation Report & Specification: . 16B. DESIGN REQUIREMENTS . 161. New Roof System: . 162. Roof System Removal: . 163. Skylights: . 174. New Air Conditioning Systems: . 175. Flashing: . 176. Insulation: . 177. Construction Canopy: . 178. Night Seals: . 189. Fire Protection Program: . 1810.Unit Prices:. 18C. ROOF MONITOR: . 18D. SITE REQUIREMENTS . 191. Contractor Use of the Premises: . 192. Dumpster: . 193. Special Sequencing: . 194. Site Restoration: . 19E. SPECIAL CONSIDERATIONS . 191. Security: . 192. Hours of Work: . 203. Cameras: . 204. Trailers: . 205. Fencing:. 206. Material Staging: . 207. Material Protection: . 208. Material Safety Data Sheets (MSDS): . 219. Fire Extinguishers: . 21F. HAZARDOUS BUILDING MATERIALS . 21G. GENERAL DESIGN OVERVIEW . 221. Design Detail: . 222. Specification Format: . 233. Submittal Schedule: . 234. Construction Cost Estimates: . 23H. PROJECT COMMENCEMENT . 241. Project Directory: . 24PAGE 3
PROJECT NAME: Roof and HVAC ReplacementsPROJECT LOCATION: Marie Katzenbach School for the DeafPROJECT NO: E0381-00DATE: April 22, 20192.3.4.5.6.Site Access: . 24Project Coordination: . 24Existing Documentation: . 24Scope of Work: . 25Project Schedule: . 25I. BUILDING & SITE INFORMATION . 251. Building Classification: . 252. Building Block & Lot Number: . 253. Building Site Plan: . 254. Site Location Map: . 26J. DESIGN MEETINGS & PRESENTATIONS. 261. Design Meetings: . 262. Design Presentations: . 26K. Construction Bid Document Submittal . 27VIII. CONSULTANT CONSTRUCTION RESPONSIBILITIES . 27A.B.C.GENERAL CONSTRUCTION ADMINISTRATION OVERVIEW . 27PRE-BID MEETING . 27POST BID REVIEW MEETING, RECOMMENDATION FOR AWARD . 271. Post Bid Review:. 282. Review Meeting: . 283. Substitutions:. 284. Schedule: . 285. Performance: . 296. Letter of Recommendation: . 297. Conformed Drawings: . 29D. DIRECTOR’S HEARING . 29E. CONSTRUCTION JOB MEETINGS, SCHEDULES, LOGS . 301. Meetings:. 302. Schedules: . 303. Submittal Log: . 31F. CONSTRUCTION SITE ADMINISTRATION SERVICES . 31G. SUB-CONSULTANT PARTICIPATION. 32H. ROOF MONITOR RESPONSIBILITIES . 321. Roof Monitor Inspections: . 322. Inclement Weather: . 323. Unsatisfactory Work: . 334. Meetings:. 33I. EMERGENCY REPAIRS . 33J. DRAWINGS . 331. Shop Drawings: . 332. As-Built & Record Set Drawings: . 34K. CONSTRUCTION DEFICIENCY LIST . 34PAGE 4
PROJECT NAME: Roof and HVAC ReplacementsPROJECT LOCATION: Marie Katzenbach School for the DeafPROJECT NO: E0381-00DATE: April 22, 2019L. INSPECTIONS: SUBSTANTIAL & FINAL COMPLETION . 35M.CLOSE-OUT DOCUMENTS . 35N. CLOSE-OUT ACTIVITY TIME . 35O. TESTING, TRAINING, MANUALS AND ATTIC STOCK . 351. Testing: . 352. Training: . 363. Operation & Maintenance Manuals: . 364. Attic Stock: . 37P. CHANGE ORDERS . 371. Consultant: . 372. Contractor: . 373. Recommendation for Approval: . 384. Code Review: . 385. Cost Estimate: . 386. Time Extension: . 387. Submission: . 398. Meetings:. 399. Consultant Fee: . 39IX.PERMITS & APPROVALS . 40A.NJ UNIFORM CONSTRUCTION CODE PERMIT . 401. Prior Approval Certification Letters: . 402. Multi-building or Multi-site Permits:. 413. Special Inspections: . 41B. OTHER REGULATORY AGENCY PERMITS, CERTIFICATES AND APPROVALS . 41C. STATE INSURANCE APPROVAL . 42D. PUBLIC EMPLOYEES OCCUPATIONAL SAFETY & HEALTH PROGRAM. 42E. PERMIT MEETINGS . 42F. MANDATORY NOTIFICATIONS . 43G. CONSULTANT FEE . 43X.GENERAL REQUIREMENTS . 43A.B.C.SCOPE CHANGES . 43ERRORS AND OMISSIONS . 43ENERGY INCENTIVE PROGRAM . 43XI.ALLOWANCES . 44A.PERMIT FEE ALLOWANCE . 441. Permits: . 442. Permit Costs: . 443. Applications: . 444. Consultant Fee: . 45PAGE 5
PROJECT NAME: Roof and HVAC ReplacementsPROJECT LOCATION: Marie Katzenbach School for the DeafPROJECT NO: E0381-00DATE: April 22, 2019B.C.D.E.XII.A.B.C.D.E.HAZARDOUS MATERIALS TESTING AND REPORT ALLOWANCE . 45HAZARDOUS MATERIALS ABATEMENT DESIGN ALLOWANCE . 45HAZARDOUS MATERIALS CONSTRUCTION ADMINISTRATION ALLOWANCE . 45ROOF MONITOR ALLOWANCE . 46SUBMITTAL REQUIREMENTS . 46CONTRACT DELIVERABLES . 46CATALOG CUTS . 46PROJECT DOCUMENT BOOKLET . 47DESIGN DOCUMENT CHANGES . 47SINGLE-PRIME CONTRACT . 47XIII. SOW SIGNATURE APPROVAL SHEET . 48XIV. CONTRACT DELIVERABLES . 49XV. EXHIBITS . 55A.B.C.D.SAMPLE PROJECT SCHEDULE FORMATPROJECT SITE LOCATION MAPACADEMIC AND VOCATIONAL HIGH SCHOOLSPHOTOSPAGE 6
PROJECT NAME: Roof and HVAC ReplacementsPROJECT LOCATION: Marie Katzenbach School for the DeafPROJECT NO: E0381-00DATE: April 22, 2019I.OBJECTIVEThe objective of this project is to remove and replace approximately 60,000 total square feet ofroofing systems on the Academic High School gymnasium and Vocational High School buildingat the Marie Katzenbach School for the Deaf. In addition, three air conditioning systems foroffices in the Vocational School will be replaced.II. CONSULTANT QUALIFICATIONSA.CONSULTANT & SUB-CONSULTANT PRE-QUALIFICATIONSThe Consultant shall be a firm pre-qualified with the Division of Property Management &Construction (DPMC) in the following discipline(s): P001 ArchitectureThe Consultant shall also have in-house capabilities or Sub-Consultants pre-qualified withDPMC in: P003 HVAC EngineeringP025 Estimating/Cost AnalysisP028 Roofing InspectionP037 Asbestos DesignP038 Asbestos Safety Control MonitoringP065 Lead Paint EvaluationAs well as, any and all other Architectural, Engineering and Specialty Disciplines necessary tocomplete the project as described in this Scope of Work (SOW).III. PROJECT BUDGETA.CONSTRUCTION COST ESTIMATE (CCE)The initial Construction Cost Estimate (CCE) for this project is 3,000,000.The Consultant shall review this Scope of Work and provide a narrative evaluation and analysisof the accuracy of the proposed project CCE in their technical proposal based on theirprofessional experience and opinion.PAGE 7
PROJECT NAME: Roof and HVAC ReplacementsPROJECT LOCATION: Marie Katzenbach School for the DeafPROJECT NO: E0381-00DATE: April 22, 2019B.CURRENT WORKING ESTIMATE (CWE)The Current Working Estimate (CWE) for this project is 3,780,000.The CWE includes the construction cost estimate and all consulting, permitting andadministrative fees.The CWE is the Client Agency’s financial budget based on this project Scope of Work and shallnot be exceeded during the design and construction phases of the project unless DPMC approvesthe change in Scope of Work through a Contract amendment.C.CONSULTANT’S FEESThe construction cost estimate for this project shall not be used as a basis for the Consultant’sdesign and construction administration fees. The Consultant’s fees shall be based on theinformation contained in this Scope of Work document and the observations made and/or theadditional information received during the pre-proposal meeting.IV. PROJECT SCHEDULEA.SCOPE OF WORK DESIGN & CONSTRUCTION SCHEDULEThe following schedule identifies the estimated design and construction phases for this projectand the estimated durations.PROJECT PHASEESTIMATED DURATION (Calendar Days)1. Site Access Approvals & Schedule Design Kick-off Meeting142. Investigation Phase Project Team & DPMC Plan/Code Unit Review & Comment14143. Design Development Phase50% (Minimum) Project Team & DPMC Plan/Code Unit Review & Comment42144. Final Design Phase100% Project Team & DPMC Plan/Code Unit Review & Approval42145. Final Design Phase 2100% Project Team & DPMC Plan/Code Unit Review & Approval714PAGE 8
PROJECT NAME: Roof and HVAC ReplacementsPROJECT LOCATION: Marie Katzenbach School for the DeafPROJECT NO: E0381-00DATE: April 22, 2019B.6. Permit Application Phase Issue Plan Release77. Bid Phase428. Award Phase289. Construction Phase180CONSULTANT’S PROPOSED DESIGN & CONSTRUCTIONSCHEDULEThe Consultant shall submit a project design and construction bar chart schedule with theirtechnical proposal that is similar in format and detail to the schedule depicted in Exhibit ‘A’.The bar chart schedule developed by the Consultant shall reflect their recommended projectphases, phase activities, activity durations.The Consultant shall estimate the duration of the project Close-Out Phase based on theanticipated time required to complete each deliverable identified in Section XIV of thisdocument entitled “Contract Deliverables - Project Close-Out Phase” and include thisinformation in the bar chart schedule submitted.A written narrative shall also be included with the technical proposal explaining the schedulesubmitted and the reasons why and how it can be completed in the time frame proposed by theConsultant.This schedule and narrative will be reviewed by the Consultant Selection Committee as part ofthe evaluation process and will be assigned a score commensurate with clarity andcomprehensiveness of the submission.C.CONSULTANT DESIGN SCHEDULEBased on the Notice to Proceed, Consultant shall update their approved schedule and shalldistribute it at the design kickoff meeting. Note that this schedule shall be submitted in bothpaper format and on compact disk in a format compatible with Microsoft Project. This schedulewill be binding for the Consultant’s activities and will include the start and completion dates foreach design activity. The Consultant and Project Team members shall use this schedule toensure that all design milestone dates are being met for the project. The Consultant shall updatethe schedule to reflect performance periodically (minimally at each design phase) for the ProjectTeam review and approval. Any recommendations for deviations from the approved designschedule must be explained in detail as to the causes for the deviation(s) and impact to theschedule.PAGE 9
PROJECT NAME: Roof and HVAC ReplacementsPROJECT LOCATION: Marie Katzenbach School for the DeafPROJECT NO: E0381-00DATE: April 22, 2019D.BID DOCUMENT CONSTRUCTION SCHEDULEThe Consultant shall include a construction schedule in Division 1 of the specification biddocument. This schedule shall contain, at minimum, the major activities and their durations foreach trade specified for the project. This schedule shall be in “bar chart” format and will be usedby the Contractors as an aid in determining their bid price. It shall reflect special sequencing orphased construction requirements including, but not limited to: special hours for building access,weather restrictions, imposed constraints caused by Client Agency program schedules, securityneeds, lead times for materials and equipment, anticipated delivery dates for critical items, utilityinterruption and shut-down constraints, and concurrent construction activities of other projects atthe site and any other item identified by the Consultant during the design phases of the project.E.CONTRACTOR CONSTRUCTION PROGRESS SCHEDULEThe Contractor shall be responsible for preparing a coordinated combined progress schedule withthe Sub-Contractors after the award of the contract. This schedule shall meet all of therequirements identified in the Consultant’s construction schedule. The construction scheduleshall be completed in accordance with the latest edition of the Instructions to Bidders andGeneral Conditions and Bulletins that may be issued on the project.The Consultant must review and analyze this progress schedule and recommendapproval/disapproval to the Project Team until a satisfactory version is approved by the ProjectTeam. The Project Team must approve the baseline schedule prior to the start of construction andprior to the Contractor submitting invoices for payment.The Consultant shall note in Division 1 of the specification that the State will not accept theprogress schedule until it meets the project contract requirements and any delays to the start ofthe construction work will be against the Contracto
Project Team & DPMC Plan/Code Unit Review & Comment 14 3. Design Development Phase 50% (Minimum) 42 Project Team & DPMC Plan/Code Unit Review & Comment 14 4. Final Design Phase 100% 42 Project Team & DPMC Plan/Code Unit Review & Approval 14 5. Final Design Phase 2 100% 7 Project Team & DPMC Plan/Code Unit Review & Approval 14
