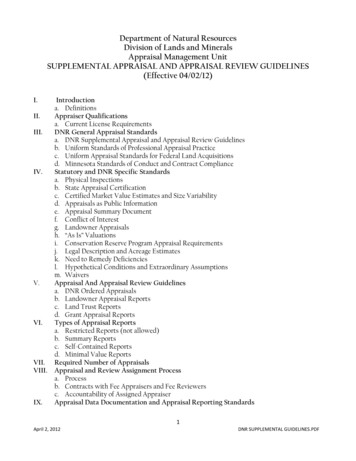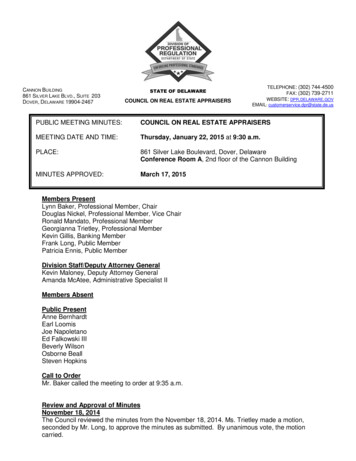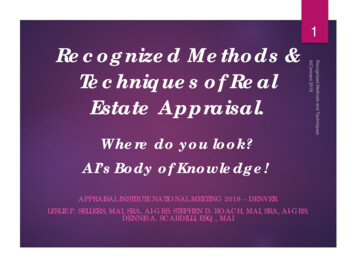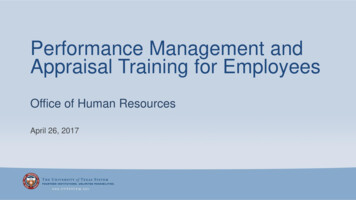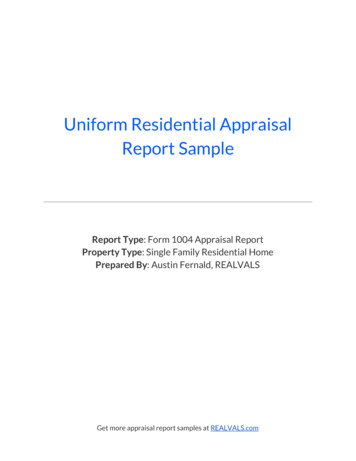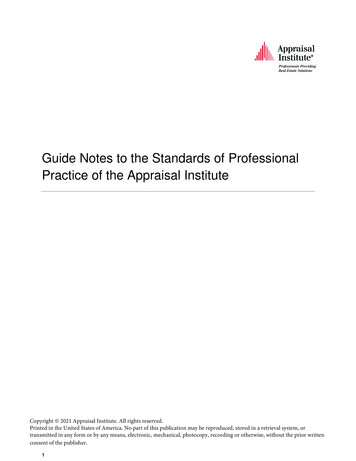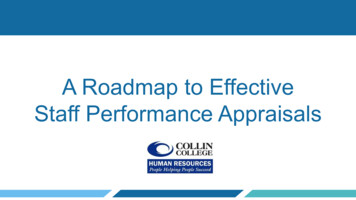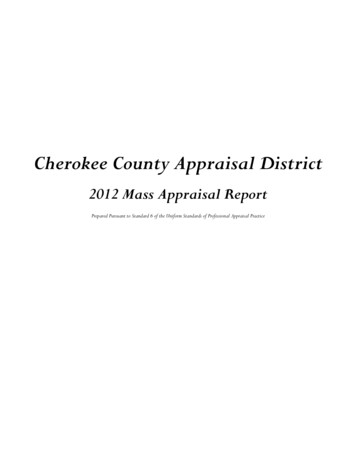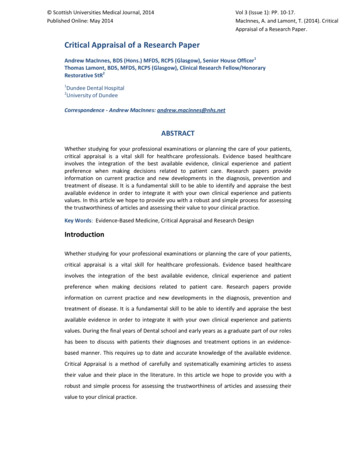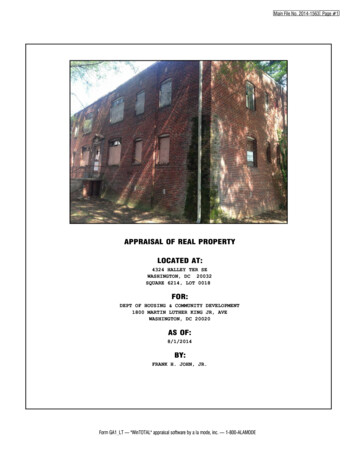
Transcription
Main File No. 2014-1563 Page #1APPRAISAL OF REAL PROPERTYLOCATED AT:4324 HALLEY TER SEWASHINGTON, DC 20032SQUARE 6214, LOT 0018FOR:DEPT OF HOUSING & COMMUNITY DEVELOPMENT1800 MARTIN LUTHER KING JR, AVEWASHINGTON, DC 20020AS OF:8/1/2014BY:FRANK H. JOHN, JR.Form GA1 LT — "WinTOTAL" appraisal software by a la mode, inc. — 1-800-ALAMODE
Main File No. 2014-1563 Page #2Washington Appraisal, Frank H. John,Jr.MARKET AREA DESCRIPTIONASSIGNMENTSUBJECT2-4 UNIT RESIDENTIAL APPRAISAL REPORTProperty Address: 4324 HALLEY TER SECity: WASHINGTONCounty: N/ALegal Description: SQUARE 6214, LOT 0018File No.: 2014-1563State: DCZip Code: 20032Assessor's Parcel #: 6214//0018Tax Year: 2014R.E. Taxes: 6,625Special Assessments: N/ACurrent Owner of Record:GOVERNMENT OF DISTRICT & COLUMBIA Borrower (if applicable): N/AOccupant:OwnerTenantVacantProject Type:PUDOther (describe)HOA: 0per yr.per mo.Market Area Name: CONGRESS HEIGHTSMap Reference: GOOGLECensus Tract: 0098.10The purpose of this appraisal is to develop an opinion of:Market Value (as defined), orother type of value (describe)This report reflects the following value (if not Current, see comments):Current (the Inspection Date is the Effective Date)RetrospectiveProspectiveApproaches developed for this appraisal:Sales Comparison ApproachCost ApproachIncome Approach (See Reconciliation Comments and Scope of Work)Property Rights Appraised:Fee SimpleLeaseholdLeased FeeOther (describe)Intended Use: VALUATION FOR THE DISTRICT OF COLUMBIA GOVERNMENT (DHCD)Intended User(s) (by name or type): DC DEPARTMENT OF HOUSING & COMMUNITY DEVELOPMENT, ANSWER TITLEClient: DEPT OF HOUSING & COMMUNITY DEVELOPMENTAddress: 1800 MARTIN LUTHER KING JR, AVE, WASHINGTON, DC 20020Appraiser: FRANK H. JOHN, JR.Address: 145 FLEET STREET, NATIONAL HARBOR, MD 20745Location:UrbanSuburbanRuralPredominant2 - 4 Unit HousingPresent Land UseChange in Land UseOccupancyAGEPRICEOne-UnitNot LikelyBuilt up:Over 75%25-75%Under 25%70 %(yrs) 2-4 Unit (000)Likely *In Process *Growth rate:RapidStableSlowOwner5%Property 5 Low 5820 % * To:Demand/supply:ShortageIn BalanceOver SupplyVacant (0-5%)Comm'l320 High 785%Marketing time:Under 3 Mos.3-6 Mos.Over 6 Mos.Vacant ( 5%)%230 Pred 71SUITLAND PARKWAY ON THE NORTH,Market Area Boundaries, Description, and Market Conditions (including support for the above characteristics and trends):THE WASHINGTON, DC-MARYLAND BORDER EAST AND SOUTH & BOLLING AIR FORCE BASE ON THE WEST. SUBJECT'SNEIGHBORHOOD IS CHARACTERIZED PRIMARILY BY ATTACHED AND SEMI-DETACHED PROPERTIES ALONG WITH SOMEDETACHED HOUSING AND MULTI-FAMILY DWELLINGS. SOUTH CAPITOL STREET AND 295 PROVIDE ACCESS TO DOWNTOWNWASHINGTON AND SUBURBAN MARYLAND.MORTGAGES ARE AVAILABLE AT PRESENT WITH RATES TYPICAL PURCHASERS/INVESTORS CONSIDER ATTRACTIVE,HOWEVER CREDIT CRITERIA IS MORE STRINGENT.Dimensions: PLAT NOT AVAILABLEZoning Classification: R5AAre CC&Rs applicable?YesComments:Highest & Best Use as improved:NoUnknownPresent use, orZoning Compliance:LegalHave the documents been reviewed?Site Area:3,452 SFDescription: GEN RES-LOW DENSITYLegal nonconforming (grandfathered)IllegalYesNo Ground Rent (if applicable) No zoning/Other use (explain)DESCRIPTION OF THE IMPROVEMENTSSITE DESCRIPTIONActual Use as of Effective Date: RESIDENTIALUse as appraised in this report: RESIDENTIALSummary of Highest & Best Use: RESIDENTIAL USE IS HIGHEST AND BEST FOR THIS PROPERTYPublic OtherProvider/DescriptionPublic Private FrontageOff-site Improvements TypeTYPICAL/HALLEY TERRACEElectricityTopography MOSTLY aterShapePUBLICAPPROX RECTANGULARSurfaceSanitary SewerDrainagePUBLICACCEPTABLECurb/GutterStorm SewerViewPUBLICRESID/AVGSidewalkTelephoneStreet LightsMultimediaPUBLICAlleyOther site elements:Inside LotCorner LotCul de SacUnderground UtilitiesOther (describe)FEMA Spec'l Flood Hazard Area:YesNo FEMA Flood Zone: XFEMA Map #: 1100010059CFEMA Map Date: 09/27/2010Site Comments: SUBJECT LOT IS ZONED R5A AND 3,619 SF. IT'S ON A BLOCK CONSISTING MOSTLY OF SMALL INCOMEPRODUCING PROPERTIES.UtilitiesGeneral Description# of Units4Accessory Unit# Bldgs.# Stories21TypeDet.Att.SEMIDesign (Style) LOWRISEExistingProposedUnd.Cons.Actual Age (Yrs.) 71Effective Age (Yrs.) 60 Interior DescriptionFloorsN/AWallsN/ATrim/FinishN/ABath FloorN/ABath Wainscot N/ADoorsN/AUnit # 1 contains:Unit # 2 contains:Unit # 3 contains:Unit # 4 contains:0000Exterior DescriptionFoundationMASONRYExterior WallsBRICKRoof SurfaceFLATGutters & Dwnspts. ALUMINUMWindow rawl SpaceBasementSump PumpDampnessSettlementInfestation# AtticNone AmenitiesFireplace(s) #0 StairsPatio0 Drop StairDeck0 ScuttlePorch0 DoorwayFloorFencePool0 Heated0 FinishedBedrooms;0 Bath(s);Bedrooms;0 Bath(s);Bedrooms;0 Bath(s);Bedrooms;0 Bath(s);HeatingNone635 TypeN/A0 FuelN/ABasementArea Sq. Ft.% FinishedCeilingWallsFloorOutside Entry0Woodstove(s) #635635635635CoolingCentralOther0Sq.Ft. GLA Above GradeSq.Ft. GLA Above GradeSq.Ft. GLA Above GradeSq.Ft. GLA Above GradeN/ACar StorageNoneGarage # of cars he Total Gross Building Areafor the Subject Property is:3,175 Sq.Ft.Copyright 2007 by a la mode, inc. This form may be reproduced unmodified without written permission, however, a la mode, inc. must be acknowledged and credited.Form GP2-4 — "WinTOTAL" appraisal software by a la mode, inc. — 1-800-ALAMODE4/2007
Main File No. 2014-1563 Page #3COMPARABLE RENTAL ANALYSISIMPROVEMENTS (cont.)2-4 UNIT RESIDENTIAL APPRAISAL REPORTAdditional features:File No.: 2014-1563NONE NOTEDDescribe the condition of the property (including physical, functional and external obsolescence):BOARDED UP SHELL.SUBJECT WAS INACCESSIBLE AND IS A 4 UNITThe following properties are representative current, similar, and proximate rental properties comparable to the subject property. This analysis is intended to support theopinion of the market rent for the subject property.FEATURESUBJECTCOMPARABLE RENTAL # 1COMPARABLE RENTAL # 2COMPARABLE RENTAL # 3Address 4324 HALLEY TER SEWASHINGTON, DC 20032Proximity to SubjectCurrent Monthly Rent Less: Utilities– – – – Furnishings– – – – Plus: Rent Concess. Adj. Monthly Rent Adj. Mo. Rent / GLA /sq.ft. /sq.ft. /sq.ft. /sq.ft.Data Source(s)RENT ADJUSTMENTSDESCRIPTIONDESCRIPTION /– AdjustDESCRIPTION /– AdjustDESCRIPTION /– AdjustRent ControlYesNoYesNoYesNoYesNoLease DateLocationAVERAGEDesign (Style)LOWRISEAge71 YEARSConditionPOORTotal GBAsq.ft.sq.ft.sq.ft.3,175 sq.ft.Total # of Units4Total GLAsq.ft.sq.ft.sq.ft.2,540 sq.ft.Unit BreakdownTot. Bed. BathsGLA Tot. Bed. BathsGLATot. Bed. BathsGLATot. Bed. BathsGLAUnit # 1 0 00635Unit # 2 0 00635Unit # 3 0 00635Unit # 4 0 00635Net Rental Adjustment (Total) – – – Indicated Monthly Market Rent Analysis of rental data:THE SUBJECT IS A BOARDED UP SHELL AND AS A RESULT CANNOT GENERATE INCOME IN ITSCURRENT CONDITION.INCOME APPROACH IS NOT APPROPRIATE TO ESTIMATE THE CURRENT MARKET VALUE.SUBJECT RENT SCHEDULERent Schedule: The appraiser must reconcile the applicable indicated monthly market rents to provide an opinion of the market rent for each unit in the subject property.LeasesLease DatesUnit #Begin DateEnd Date1N/A2N/A3N/A4N/AComments on lease dataActual RentsPer UnitUnfurnishedFurnished 0 0 0 0 Total Actual Monthly RentOther Monthly Income (itemize)Total Actual Monthly IncomeUtilities included in estimated rentsElectricWaterSewerGasOilComments on actual or estimated rents and other monthly income (including personal property)INCOME APPROACHINCOME APPROACH TO VALUEGross Rent Multiplier Analysis:AddressTotalRents Trash collectionOpinion of Market RentPer UnitTotalRentsUnfurnishedFurnished Total Gross Monthly Rent Other Monthly Income (itemize) Total Estimated Monthly Income MultimediaTelephoneOther N/AThe Income Approach was not developed for this appraisal.DateOpinion of Monthly Market Rent X Gross Rent MultiplierSummary of Income Approach (including support for market rent and GRM):Sale PriceGross RentGRM CommentsIndicated Value by Income ApproachCopyright 2007 by a la mode, inc. This form may be reproduced unmodified without written permission, however, a la mode, inc. must be acknowledged and credited.Form GP2-4 — "WinTOTAL" appraisal software by a la mode, inc. — 1-800-ALAMODE4/2007
Main File No. 2014-1563 Page #4SALES COMPARISON APPROACHTRANSFER HISTORY2-4 UNIT RESIDENTIAL APPRAISAL REPORTFile No.: 2014-1563My researchdiddid not reveal any prior sales or transfers of the subject property for the three years prior to the effective date of this appraisal.Data Source(s): PUBLIC RECORDS, MRISAnalysis of sale/transfer history and/or any current agreement of sale/listing: SUBJECT TRANSFERRED 2/24/19951st Prior Subject Sale/TransferDate:05/20/2014FOR 15,678 ACCORDING TO THE MRIS.Price: 8,103Source(s): PUBLIC RECORDS2nd Prior Subject Sale/TransferDate:Price:Source(s):The Sales Comparison Approach was not developed for this appraisal.SALES COMPARISON APPROACH TO VALUE (if developed)FEATURESUBJECTCOMPARABLE SALE # 1COMPARABLE SALE # 2COMPARABLE SALE # 3Address 4324 HALLEY TER SE566 Newcomb St Se4980-4984 Benning Rd Se 2804 Gainesville St SeWASHINGTON, DC 20032Washington, DC 20032Washington, DC 20019Washington, DC 20020Proximity to Subject1.36 MILES NE5.43 MILES NE2.84 MILES NESale Price N/A80,000160,000169,990Sale Price/GBA /sq.ft. 27.78 /sq.ft.57.29 /sq.ft.47.17 /sq.ft.Gross Monthly Rent Gross Rent MultiplierPrice per Unit 20,00040,00042,498Price per Room 6,66711,42910,624Price per Bedroom 20,00026,66721,249Data Source(s)EXTER/MRISMRIS#DC7853569;DOM 0MRIS#DC8044388;DOM 60MRIS#DC8041423;DOM 3Verification Source(s)SEE ABOVEMRIS/TAX RECS/VISLMRIS/TAX RECS/VISLMRIS/TAX RECS/VISLVALUE ADJUSTMENTSDESCRIPTIONDESCRIPTION /– AdjustDESCRIPTION /– AdjustDESCRIPTION /– AdjustRent ControlYesNoYesNoYesNoYesNoSales or FinancingShort0 ARMS LENGTH0 REO0ConcessionsCash;00 Conv;00 FHA;48300Date of Sale/Times08/12;c05/120 s08/13;c05/130 s07/13;c04/130Rights AppraisedFee SimpleFEE SIMPLE0 FEE SIMPLE0 FEE SIMPLE0LocationAVERAGEAVERAGE0 AVERAGE0 AVERAGE0Site3,452 SF3,600 sf0 4,141 sf0 4,657 sf0ViewRESID/AVGRESID/AVGRESID/AVGRESID/AVGDesign (Style)LOWRISELOWRISELOWRISELOWRISEQuality of Construction ORFAIR-5,000 FAIR-5,000 POORTotal GBA3,175 sq.ft.2,880 sq.ft. 4,4252,793 sq.ft. 5,7303,604 sq.ft.-6,435Total # of Units4444Total GLA2,540 sq.ft.2,880 sq.ft.2,508 sq.ft.3,196 sq.ft.Unit BreakdownTotal Bdrms BathsTotal Bdrms BathsTotal Bdrms BathsTotal Bdrms BathsUnit # 1 000311311421Unit # 2 000311311421Unit # 3 000311421421Unit # 4 000311421421Basement & Finished635sf0sfUNFINISHEDNONEUNFINISHEDRooms Below Grade0Functional UtilityAVERAGEAVERAGE-10,000 AVERAGE-10,000 N/AHeating/CoolingN/ARADIANTRADIANTRADIANTEnergy Efficient ONE00000000Net Adjustment (Total) – – – -10,575-9,270Adjusted Sale Priceof Comparables 69,425150,730Adjusted Price of Comparables per GBA 24.1153.9745.38Adjusted Price of Comparables per Unit 17,35637,68340,889Adjusted Price of Comparables per Room 5,78510,76610,222Adjusted Price of Comparables per Bedroom 17,35625,12220,444Ind. Val. per GBA X 3,175 SF GBA Ind. Val. per Unit XUnits 4Ind. Val. per Room XRooms Ind. Val. per Bedroom XBedrooms Summary of Sales Comparison ApproachSALES PRICES IN THE MRIS AND PUBLIC RECORDS DIFFER FOR SOME OF THESETRANSACTIONS.WHERE DIFFERENT, THIS REPORT USES THE PUBLIC RECORD PRICE.-6,435163,555ACCORDING TO THE MRIS, THE MEDIAN SALES PRICES OF 2-4 UNIT PROPERTIES IN CONGRESS HEIGHTS WEREESSENTIALLY STABLE (-1%) FROM AUGUST 2013 TO AUGUST 2014 WHEN COMPARED WITH THE PERIOD OF AUGUST 2012TO AUGUST 2013.Indicated Value by Sales Comparison Approach 130,000Copyright 2007 by a la mode, inc. This form may be reproduced unmodified without written permission, however, a la mode, inc. must be acknowledged and credited.Form GP2-4 — "WinTOTAL" appraisal software by a la mode, inc. — 1-800-ALAMODE4/2007
Main File No. 2014-1563 Page #52-4 UNIT RESIDENTIAL APPRAISAL REPORTFile No.: 2014-1563The Cost Approach was not developed for this appraisal.Provide adequate information for replication of the following cost figures and calculations.Support for the opinion of site value (summary of comparable land sales or other methods for estimating site value):COST APPROACHCOST APPROACH TO VALUE (if developed)ESTIMATEDREPRODUCTION ORREPLACEMENT COST NEWSource of cost data:Quality rating from cost service:Effective date of cost data:Comments on Cost Approach (gross living area calculations, depreciation, etc.):OPINION OF SITE VALUEDWELLINGSq.Ft. @ Sq.Ft. @ Sq.Ft. @ Sq.Ft. @ Sq.Ft. @ Garage/CarportSq.Ft. @ Total Estimate of Depreciated Cost of Improvements''As-is'' Value of Site ImprovementsEstimated Remaining Economic Life (if required):PROJECT INFORMATION FOR PUDs (if applicable)Years INDICATED VALUE BY COST APPROACHThe Subject is part of a Planned Unit Development. ( )PUDLegal Name of Project:Describe common elements and recreational facilities:Indicated Value by: Sales Comparison Approach 130,000Income Approach Cost Approach (if developed) RECONCILIATIONFinal Reconciliation FOR THE PURPOSE OF THIS REPORT, THE SALES COMPARISON APPROACH WAS DETERMINED TO BE THEMOST RELIABLE METHOD FOR ESTIMATING THE MARKET VALUE OF THE SUBJECT.This appraisal is made''as is'',subject to completion per plans and specifications on the basis of a Hypothetical Condition that the improvements have beencompleted,subject to the following repairs or alterations on the basis of a Hypothetical Condition that the repairs or alterations have been completed,subject tothe following required inspection based on the Extraordinary Assumption that the condition or deficiency does not require alteration or repair: COMPARABLES 2 AND3 HAD THE LEAST AMOUNT OF THE GROSS ADJUSTMENTS. COMPARABLE 5, WHILE A LISTING, IS ACROSS THE STREETFROM THE SUBJECT AND WAS CONSIDERED SIGNIFICANTLY IN THIS ANALYSIS.This report is also subject to other Hypothetical Conditions and/or Extraordinary Assumptions as specified in the attached addenda.ATTACHMENTSBased on the degree of inspection of the subject property, as indicated below, defined Scope of Work, Statement of Assumptions and Limiting Conditions,and Appraiser’s Certifications, my (our) Opinion of the Market Value (or other specified value type), as defined herein, of the real property that is the subjectof this report is: , as of:, which is the effective date of this appraisal.130,0008/1/2014If indicated above, this Opinion of Value is subject to Hypothetical Conditions and/or Extraordinary Assumptions included in this report. See attached addenda.A true and complete copy of this report containspages, including exhibits which are considered an integral part of the report. This appraisal report may not beproperly understood without reference to the information contained in the complete report.Attached Exhibits:Scope of WorkLimiting Cond./CertificationNarrative AddendumPhotograph AddendaSketch AddendumMap AddendaCost AddendumFlood AddendumAdditional SalesAdditional RentalsIncome/Expense AnalysisHypothetical ConditionsExtraordinary AssumptionsClient Contact:E-Mail:Client Name:DEPT OF HOUSING & COMMUNITY DEVELOPMENTAddress: 1800 MARTIN LUTHER KING JR, AVE, WASHINGTON, DC 20020SIGNATURESAPPRAISERSUPERVISORY APPRAISER (if required)or CO-APPRAISER (if applicable)Appraiser Name: FRANK H. JOHN, JR.Company: WASHINGTON APPRAISALPhone: (202) 646-1150Fax: (202) 646-1151E-Mail: FJOHN@WASHINGTONAPPRAISAL.COMDate of Report (Signature): 08/21/2014License or Certification #: CR11538State: DCDesignation:Expiration Date of License or Certification:02/28/2016Inspection of Subject:Interior & ExteriorExterior OnlyNoneDate of Inspection:8/1/2014Supervisory orCo-Appraiser Name:Company:Phone:Fax:E-Mail:Date of Report (Signature):License or Certification #:Designation:Expiration Date of License or Certification:Inspection of Subject:Interior & ExteriorDate of Inspection:State:Exterior OnlyNoneCopyright 2007 by a la mode, inc. This form may be reproduced unmodified without written permission, however, a la mode, inc. must be acknowledged and credited.Form GP2-4 — "WinTOTAL" appraisal software by a la mode, inc. — 1-800-ALAMODE4/2007
Main File No. 2014-1563 Page #6SALES COMPARISON APPROACHADDITIONAL COMPARABLE SALESFEATURESUBJECTAddress 4324 HALLEY TER SEWASHINGTON, DC 20032Proximity to SubjectSale Price N/ASale Price/GBA /sq.ft.Gross Monthly Rent Gross Rent MultiplierPrice per Unit Price per Room Price per Bedroom Data Source(s)EXTER/MRISVerification Source(s)SEE ABOVEVALUE ADJUSTMENTSDESCRIPTIONRent ControlYesNoSales or FinancingConcessionsDate of Sale/TimeRights AppraisedFee SimpleLocationAVERAGESite3,452 SFViewRESID/AVGDesign (Style)LOWRISEQuality of Construction AVERAGEAge71ConditionPOORTotal GBA3,175 sq.ft.Total # of Units4Total GLA2,540 sq.ft.Unit BreakdownTotal Bdrms BathsUnit # 1 000Unit # 2 000Unit # 3 000Unit # 4 000Basement & Finished635sf0sfRooms Below Grade0Functional UtilityAVERAGEHeating/CoolingN/AEnergy Efficient NECOMPARABLE SALE # 42316 Pitts Pl SeWashington, DC 200202.57 MILES NE 165,000 /sq.ft.59.18 File No.: 2014-1563COMPARABLE SALE # 5COMPARABLE SALE # 64333 Halley Trl Se1622 R St SeWashington, DC 20032Washington, DC 200200.04 MILES SW3.26 MILES NE 143,000190,000 /sq.ft. /sq.ft.43.8167.86 41,250 13,750 41,250MRIS#DC7813260;DOM 7MRIS/TAX RECS/VISLDESCRIPTION /– AdjustYesNoREOFHA;0s06/13;c04/12FEE SIMPLEAVERAGE4468 sfRESID/AVGLOWRISEAVERAGE58FAIR-5,0002,788 sq.ft. 5,80542,788 sq.ft. 35,750 11,917 35,750MRIS#DC8409746;DOM 15MRIS/TAX RECS/VISLDESCRIPTION /– AdjustYesNoREOTotal BdrmsTotal Bdrms33331111Baths1111AVERAGECENTRAL AIRSTANDARDSTREETN/AActiveFEE SIMPLEAVERAGE3940 sfRESID/AVGLOWRISEAVERAGE72POOR3,264 sq.ft.42,556 sq.ft. 47,500 15,833 47,500MRIS#DC8186230;DOM 5MRIS/TAX RECS/VISLDESCRIPTION /– AdjustYesNoShort-2,860 c09/13FEE SIMPLEAVERAGE3693 sfRESID/AVGLOWRISEAVERAGE78POOR-1,3352,800 sq.ft.42,800 sq.ft.Baths311311311311UNFINISHED-10,000 N/A-15,000 N/AN/ASTREETN/ATotal Bdrms3333NONE1111-3,800 5,625Baths1111AVERAGECENTRAL AIRN/ASTREETN/A-10,000-15,000Net Adjustment (Total) – – – -24,195-4,195-23,175Adjusted Sale Priceof Comparables 140,805138,805166,825Adjusted Price of Comparables per GBA 50.5042.5359.58Adjusted Price of Comparables per Unit 35,20134,70141,706Adjusted Price of Comparables per Room 11,73411,56713,902Adjusted Price of Comparables per Bedroom 35,20134,70141,706Summary of Sales Comparison ApproachCOMPARABLE 5 AND 6 ARE CURRENTLY ON THE MARKET FOR SALE. COMPARABLES 1-4SOLD FOR 98% OF THEIR LIST PRICES SO AN ADJUSTMENT WAS MADE FOR LIST PRICE V. SALES PRICE RATIO.Copyright 2007 by a la mode, inc. This form may be reproduced unmodified without written permission, however, a la mode, inc. must be acknowledged and credited.Form GP2-4.(AC) — "WinTOTAL" appraisal software by a la mode, inc. — 1-800-ALAMODE4/2007
Main File No. 2014-1563 Page #7Subject Photo PageClientProperty AddressCityAppraiserDEPT OF HOUSING & COMMUNITY DEVELOPMENT4324 HALLEY TER SECounty N/AWASHINGTONFRANK H. JOHN, JR.State DCZip Code 20032Subject Front4324 HALLEY TER SESales PriceN/AGross Living Area2,540Total RoomsTotal BedroomsTotal BathroomsLocationAVERAGEViewRESID/AVGSite3,452 SFQualityAVERAGEAge71Subject RearSubject StreetForm PICPIX.SR — "WinTOTAL" appraisal software by a la mode, inc. — 1-800-ALAMODE
Main File No. 2014-1563 Page #8COMPARABLE PHOTO PAGEClientProperty AddressCityAppraiserDEPT OF HOUSING & COMMUNITY DEVELOPMENT4324 HALLEY TER SECounty N/AWASHINGTONFRANK H. JOHN, JR.State DCZip Code 20032COMPARABLE 1566 Newcomb St SePROX. TO SUBJECT 1.36 MILES NESALES PRICE80,000GROSS LIVING AREA 2,880TOTAL ROOMS12TOTAL BEDROOMS 4TOTAL BATHROOMS 4LOCATIONAVERAGEVIEWRESID/AVGSITE3,600 sfQUALITYAVERAGEAGE76COMPARABLE 24980-4984 Benning Rd SePROX. TO SUBJECT 5.43 MILES NESALES PRICE160,000GROSS LIVING AREA 2,508TOTAL ROOMS14TOTAL BEDROOMS 6TOTAL BATHROOMS 4LOCATIONAVERAGEVIEWRESID/AVGSITE4,141 sfQUALITYAVERAGEAGE71COMPARABLE 32804 Gainesville St SePROX. TO SUBJECT 2.84 MILES NESALES PRICE169,990GROSS LIVING AREA 3,196TOTAL ROOMS16TOTAL BEDROOMS 8TOTAL BATHROOMS 4LOCATIONAVERAGEVIEWRESID/AVGSITE4,657 sfQUALITYAVERAGEAGE71Form PICPIX.CR — "WinTOTAL" appraisal software by a la mode, inc. — 1-800-ALAMODE
Main File No. 2014-1563 Page #9COMPARABLE PHOTO PAGEClientProperty AddressCityAppraiserDEPT OF HOUSING & COMMUNITY DEVELOPMENT4324 HALLEY TER SECounty N/AWASHINGTONFRANK H. JOHN, JR.State DCZip Code 20032COMPARABLE 42316 Pitts Pl SePROX. TO SUBJECT 2.57 MILES NESALES PRICE165,000GROSS LIVING AREA 2,788TOTAL ROOMS12TOTAL BEDROOMS 4TOTAL BATHROOMS 4LOCATIONAVERAGEVIEWRESID/AVGSITE4468 sfQUALITYAVERAGEAGE58COMPARABLE 54333 Halley Trl SePROX. TO SUBJECT 0.04 MILES SWSALES PRICE143,000GROSS LIVING AREA 2,556TOTAL ROOMS12TOTAL BEDROOMS 4TOTAL BATHROOMS 4LOCATIONAVERAGEVIEWRESID/AVGSITE3940 sfQUALITYAVERAGEAGE72COMPARABLE 61622 R St SePROX. TO SUBJECTSALES PRICEGROSS LIVING AREATOTAL ROOMSTOTAL BEDROOMSTOTAL BATHROOMSLOCATIONVIEWSITEQUALITYAGEForm PICPIX.CR — "WinTOTAL" appraisal software by a la mode, inc. — 1-800-ALAMODE3.26 MILES NE190,0002,8001244AVERAGERESID/AVG3693 sfAVERAGE78
Main File No. 2014-1563 Page #10Location MapClientProperty AddressCityAppraiserDEPT OF HOUSING & COMMUNITY DEVELOPMENT4324 HALLEY TER SECounty N/AWASHINGTONFRANK H. JOHN, JR.State DCForm MAP.LOC — "WinTOTAL" appraisal software by a la mode, inc. — 1-800-ALAMODEZip Code 20032
Main File No. 2014-1563 Page #11Flood MapClientProperty AddressCityAppraiserDEPT OF HOUSING & COMMUNITY DEVELOPMENT4324 HALLEY TER SECounty N/AWASHINGTONFRANK H. JOHN, JR.State DCForm MAP.FLOOD — "WinTOTAL" appraisal software by a la mode, inc. — 1-800-ALAMODEZip Code 20032
Main File No. 2014-1563 Page #12Supplemental AddendumFile No. 2014-1563ClientDEPT OF HOUSING & COMMUNITY DEVELOPMENTProperty Address 4324 HALLEY TER SECityCounty N/AState DCZip Code 20032WASHINGTONAppraiserFRANK H. JOHN, JR.This appraisal is done for the sole and exclusive use of the District of Columbia Department ofHousing & Community Development.The purpose of this appraisal is to estimate the value of the property for possibledisposition.This is the only reason this appraisal is to be used and it is for this purpose only. If it isused for any other purpose outside of this it cannot be relied upon and I will not beresponsible.This is the only reason this appraisal is to be used and it is for this purpose only. If it is used for any other purpose outside ofthis it cannot be relied upon and I will not be responsible.An extraordinary assumption is made in this analysis assuming that there are no structural or soil conditions prohibitingrenovation of this structure. There was a note in DC government Property Information Verification System indicating that theproperty had been condemned. I spoke with Todd Starke of DCRA's Board of Condemnation & Insanitary BuildingsDepartment and he could not identify any structural or soil issues in their files or reason for condemnation.COMMENTS ON SALES COMPARISON: The neighborhood's predominant value and the subject's market value differ; this isnot expected to affect the subject's marketability since there are other properties in the subject's price range and with similaramenities.All sales cited are the most appropriate (of all sales reviewed) with respect to quality, construction, utility and within the samemarket area and under the same market conditions. Every effort was made to locate the most similar properties that had settledwithin this market area. Other properties were considered but were not used due to the number and types of adjustmentsrequired.Size adjustments are based on market value, not cost, and are typical for the area.Although sales sometime exceed the three month guideline, to use any other sales that have transacted would negatively affectthe reliability of the subject's market value.The purpose of the appraisal was to estimate the value of the property for the client. An appraisal is not to be considered ahome inspection. It should not be assumed that all problematic conditions were found or corrected through the appraisalprocess. Purchasers are encouraged to have a professional home inspection done to determine that the house is acceptable tothem. A professional home inspector usually spends several hours at the property doing a comprehensive examination of thesystems, appliances, and structure. The inspector points out existing and potential problems.Comparable photos from the Metropolitan Regional Information System (MRIS) are sometimes used. With renovations socommon in the area, these photos can often more accurately depict the condition of the comparable property at the time of sale.This appraisal report contains digital signatures that meet the requirements of the Uniform Standards of Professional AppraisalPractice (USPAP). The software program used to generate this appraisal report contains a digital signature security featurewhich utilizes personal passwords to protect digital signatures. Each appraiser has sole personalized control of affixing his/herdigital signature to a report. The appraisal report can not be modified without the permission of every appraiser who has signedthe report. Electronically affixing a signature to a report carries the same level of authenticity and responsibility as an inksignature on a paper copy report. Digital signatures comply with the Appraisal Foundation, USPAP, Fannie Mae and FreddieMac guidelines.COMMENTS AND CONDITIONS OF APPRAISAL: Appraisal is done with the subject in its current condition.I have performed no services as an appraiser or in any other capacity, regarding the propertythat is the subject of this report within the three-year period immediately precedingacceptance of this assignment.Reasonable exposure time for the subject is 3-6 months.Form TADD — "WinTOTAL" appraisal software by a la mode, inc. — 1-800-ALAMODE
Main File No. 2014-1563 Page #13ASSUMPTIONS, LIMITING CONDITIONS & SCOPE OF WORK File No.:2014-1563Property Address: 4324 HALLEY TER SECity: WASHINGTONState: DCZip Code: 20032Client: DEPT OF HOUSING & COMMUNITY DEVELOPMENTAddress: 1800 MARTIN LUTHER KING JR, AVE, WASHINGTON, DC 20020Appraiser: FRANK H. JOHN, JR.Address: 145 FLEET STREET, NATIONAL HARBOR, MD 20745STATEMENT OF ASSUMPTIONS & LIMITING CONDITIONS— THE APPRAISER WILL NOT BE RESPONSIBLE FOR MATTERS OF A LEGAL NATURE THAT AFFECT EITHER THE PROPERTY BEING APPRAISEDOR THE TITLE TO IT. THE APPRAISER ASSUMES THAT THE TITLE IS GOOD AND MARKETABLE AND, THEREFORE, WILL NOT RENDER ANYOPINIONS ABOUT THE TITLE. THE PROPERTY IS APPRAISED ON THE BASISOF IT BEING UNDER RESPONSIBLE OWNERSHIP. THE FUTURE OPERATION OF THE PROPERTY ASSUMES SKILLED AND ADEQUATEMANAGEMENT BUT ARE NOT REPRESENTED TO BE HISTORICALLY BASED.— THE APPRAISER MAY HAVE PROVIDED A SKETCH IN THE APPRAISAL REPORT TO SHOW APPROXIMATE DIMENSIONS OF THEIMPROVEMENTS, AND ANY SUCH SKETCHIS INCLUDED ONLY TO ASSIST THE READER OF THE REPORT IN VISUALIZING THE PROPERTY AND UNDERSTANDING THE APPRAISER'SDETERMINATION OF ITS SIZE. UNLESS OTHERWISE INDICATED, A LAND SURVEY WAS NOT PERFORMED.— IF SO INDICATED, THE APPRAISER HAS EXAMINED THE AVAILABLE FLOOD MAPS THAT ARE PROVIDED BY THE FEDERAL EMERGENCYMANAGEMENT AGENCY (OR OTHERDATA SOURCES) AND HAS NOTED IN THE APPRAISAL REPORT WHETHER THE SUBJECT SITE IS LOCATED IN AN IDENTIFIED SPECIAL FLOODHAZARD AREA. BECAUSE THE APPRAISER IS NOT A SURVEYOR, HE OR SHE MAKES NO GUARANTEES, EXPRESS OR IMPLIED, REGARDING THISDETERMINATION.— THE APPRAISER WILL NOT GIVE TESTIMONY OR APPEAR IN COURT BECAUSE HE OR SHE MADE AN APPRAISAL OF THE PROPERTY INQUESTION, UNLESS SPECIFIC ARRANGEMENTS TO DO SO HAVE BEEN MADE BEFOREHAND.— IF THE COST APPROACH IS INCLUDED IN THIS APPRAISAL, THE APPRAISER HAS ESTIMATED THE VALUE OF THE LAND IN THE COSTAPPROACH AT ITS HIGHEST AND BESTUSE, AND THE IMPROVEMENTS AT THEIR CONTRIBUTORY VALUE. THESE SEPARATE VALUATIONS OF THE LAND AND IMPROVEMENTS MUSTNOT BE USED IN CONJUNCTIONWITH ANY OTHER APPRAISAL AND ARE INVALID IF THEY ARE SO USED. UNLESS OTHERWISE SPECIFICALLY INDICATED, THE COST APPROACHVALUE IS NOT AN INSURANCEVALUE, AND SHOULD NOT BE USED AS SUCH.— THE APPRAISER HAS NOTED IN THE APPRAISAL REPORT ANY ADVERSE CONDITIONS (INCLUDING, BUT NOT LIMITED TO, NEEDED REPAIRS,DEPRECIATION, THE PRESENCEOF HAZARDOUS WASTES, TOXIC SUBSTANCES, ETC.) OBSERVED DURING THE INSPECTION OF THE SUBJECT PROPERTY, OR THAT HE OR SHEBECAME AWARE OF DURING THENORMAL RESEARCH INVOLVED IN PERFORMING THE APPRAISAL. UNLESS OTHERWISE STATED IN THE APPRAISAL REPORT, THE APPRAISERHAS NO KNOWLEDGE OF ANYHIDDEN OR UNAPPARENT CONDITIONS OF THE PROPERTY, OR ADVERSE ENVIRONMENTAL CONDITIONS (INCLUDING, BUT NOT LIMITED TO,THE PRESENCE OF HAZARDOUSWASTES, TOXIC SUBSTANCES, ETC.) THAT WOULD MAKE THE PROPERTY MORE OR LESS VALUABLE, AND HAS ASSUMED THAT THERE ARENO SUCH CONDITIONS ANDMAKES NO GUARANTEES OR WARRANTIES, EXPRESS OR IMPLIED, REGARDING THE CONDITION OF THE PROPERTY. THE APPRAISER WILL NOTBE RESPONSIBLE FOR ANYSUCH CONDITIONS THAT DO EXIST OR FOR ANY ENGINEERING OR TESTING THAT MIGHT BE REQUIRED TO DISCOVER WHETHER SUCHCONDITIONS EXIST. BECAUSE THEAPPRAISER IS NOT AN EXPERT IN THE FIELD OF ENVIRONMENTAL HAZARDS, THE APPRAISAL REPORT MUST NOT BE CONSIDERED AS ANENVIRONMENTAL ASSESSMENT OFTHE PROPERTY.— THE APPRAISER OBTAINED THE INFORMATION, ESTIMATES, AND OPINIONS THAT WERE EXPRESSED IN THE APPRAISAL
Other site elements: Inside Lot Corner Lot Cul de Sac Underground Utilities Other (describe) FEMA Spec'l Flood Hazard Area: Yes No FEMA Flood Zone: FEMA Map #: FEMA Map Date: Site Comments: DESCRIPTION OF THE IMPROVEMENTS General Description # of Units Accessory Unit # Stories # Bldgs. Type Det. Att. Design (Style) Existing Proposed Und.Cons.
