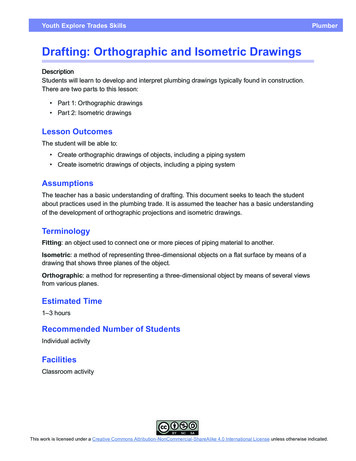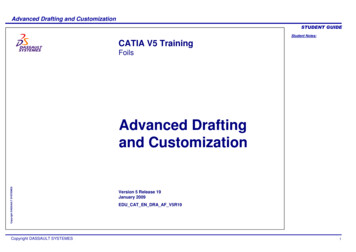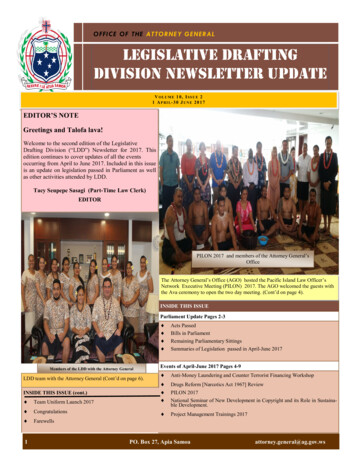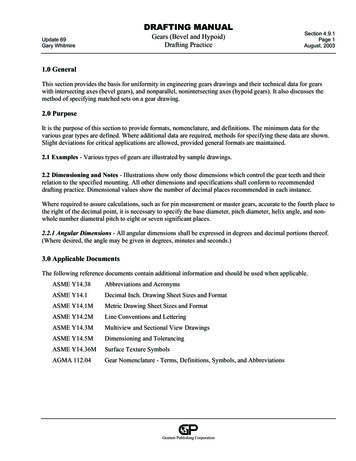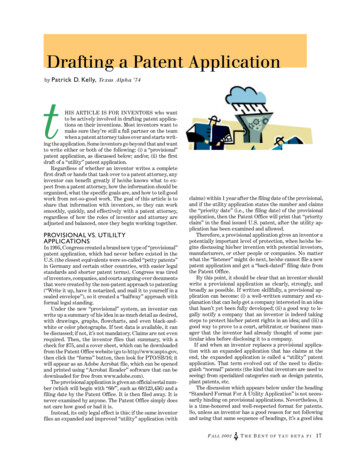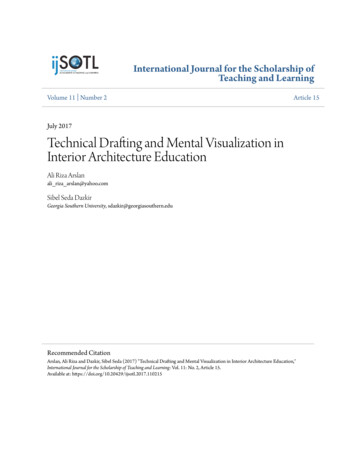
Transcription
International Journal for the Scholarship ofTeaching and LearningVolume 11 Number 2Article 15July 2017Technical Drafting and Mental Visualization inInterior Architecture EducationAli Riza Arslanali riza arslan@yahoo.comSibel Seda DazkirGeorgia Southern University, sdazkir@georgiasouthern.eduRecommended CitationArslan, Ali Riza and Dazkir, Sibel Seda (2017) "Technical Drafting and Mental Visualization in Interior Architecture Education,"International Journal for the Scholarship of Teaching and Learning: Vol. 11: No. 2, Article 15.Available at: https://doi.org/10.20429/ijsotl.2017.110215
Technical Drafting and Mental Visualization in Interior ArchitectureEducationAbstractWe explored how beginning-level interior architecture students develop skills to create mental visualizationsof three-dimensional objects and environments, how they develop their technical drawing skills, and whetheror not physical and computer generated models aid this design process. We used interviews and observationsto collect data. The findings provide an insight on what kind of difficulties students experience during theirlearning process and how they overcome those difficulties. The results of the study indicate that the students’lack of skills in technical drawing and in creating 2D and 3D mental visualizations negatively influenced theirdesign process. Using the existing body of literature, we discussed the findings and suggested teachingstrategies to improve the learning process for the beginning-level interior architecture students. The findingsof this study allowed us to have a better understanding of the student design and learning process.KeywordsInterior architecture, interior design, technical drawing skills, mental visualization, computer aided design,architectural models
IJ-SoTL, Vol. 11 [2017], No. 2, Art. 15Technical Drafting and Mental Visualization in Interior Architecture Education1SchoolAli Riza Arslan and Sibel Seda Dazkir 1of Human Ecology, Georgia Southern University, Statesboro, GA 30460, USA(Received 14 June 2016; Accepted 15 March 2017)We explored how beginning-level interior architecture students develop skills to create mental visualizations ofthree-dimensional objects and environments, how they develop their technical drawing skills, and whether or notphysical and computer generated models aid this design process. We used interviews and observations to collectdata. The findings provide an insight on what kind of difficulties students experience during their learning processand how they overcome those difficulties. The results of the study indicate that the students’ lack of skills intechnical drawing and in creating 2D and 3D mental visualizations negatively influenced their design process. Usingthe existing body of literature, we discussed the findings and suggested teaching strategies to improve the learningprocess for the beginning-level interior architecture students. The findings of this study allowed us to have abetter understanding of the student design and learning process.INTRODUCTIONMental visualization of two-dimensional and threedimensional objects is an essential skill in many disciplinesincluding design, architecture, art, science, and engineering.Designers transfer the mental imagery of their design ideasonto two-dimensional (2D) and three-dimensional (3D)illustrations. Using those illustrations, they communicatetheir ideas and design solutions to their clients, colleagues,and contractors. Thus, it is important to explore howinterior design students develop skills to create mentalvisualizations of 3D objects and environments, and howthey develop their technical drawing skills. This study isfocused on how Interior Architecture students developtheir skills to mentally visualize 2D and 3D representationsof interior settings and create technical drawings tocommunicate their design ideas. Using qualitative researchmethods, we aimed to answer the following questions: 1)How do students develop their skills to visualize 2D designsin 3D and how does this process affect their overall designprocess? 2) How do model making and computer-aideddesign influence this process? The findings allowed us to gaina better understanding of the student learning process anddiscuss ways to improve teaching strategies in the interiorarchitecture education.RESEARCH BACKGROUNDThe design process starts with inspiration and identificationof design problems. Ideas travel from the world ofimagination to the world of objects (Aspelund, 2010). Manyresearchers (Bertoline, Wiebe, Miller & Nasman, 1995;Bevlin, 1993; Bilda, 2006; Dahl, Chattopadhyay & Gorn,1999) emphasized the importance of mental imagery indesign. Designers transfer their mental imagery and ideasinto tangible illustrations, and imagery is instrumental as itprovides a bridge between design ideas and theirrepresentations in sketching and drawing (Bertoline et.al.,1995). Through a variety of two-dimensional (2D) andthree-dimensional (3D) technical drawings, artisticillustrations, tangible models, computer drawings, and digitalmodels; designers communicate ideas and design solutionsto others.Perception as a concept plays an important roleregarding how we analyze and understand our nearenvironment. The mental visual images of objects and formsthat we imagine can function like real objects (Farah, nke, 1980). We can perceive objects using mental imagerynot only when we look at them but also by recalling them.Thus, imagery and perception can function alike (Finke,1980; Shepard, 1984). Through perception, we develop anunderstanding of our tangible surroundings. Accordingly, itis important to study how beginning level interiorarchitecture students perceive walls, columns, and furniturethat are drawn in 2D. For example, it is vital that studentsare able to perceive a line drawn on a 2D drawing as a 3Dwall, and not merely as a line. How do students create 3Dmental visualizations while working on their 2D technicaldrawings?In the interior architecture program where the studytook place, students take courses to develop their technicaldrawing skills. They are expected to be able to draw objectscorrectly from different views, which requires anunderstanding of the relationship between shape and form.That understanding is related to visual thinking, spatialvisualization, perception, and 3D mental visualization.Visual thinking is important in design and problemsolving whether it is in the field of product design (Dahl,Chattopadhyay & Gorn, 1999), architecture (Kavakli &Gero, 2001; Yagmur-Kilimci, 2010), engineering (Bertoline,et.al., 1995; Ferguson, 1992; Potter & Van der Merwe,2001), or computer science (Casakin & Dai, 2002; Petre &Blackwell, 1999). Slack (1984) stated that research on visualmental imagery has been focused on how mental images aredefined, produced, transformed, and understood. Mentalimagery is defined by Kosslyn (1994) as a “basic form ofcognition that plays a central role in many human activities-ranging from navigation, to memory, to creative problemsolving” (p. 2). Visual mental images are pictorial depictions,and they are representations of the physical environment.Mental imagery may impact cognition (Kosslyn, 1980; Sorbyet.al., 2005) and perception (Finke, 1980; Shepard, 1984). Itcan influence the generation and interpretation ofinformation through spatial representation (Kosslyn, 1980).According to Sorby et.al (2005), higher-level thinking,reasoning, and creativity are related to spatial abilities. “Theability to visualize objects and situations in one’s mind andto manipulate those images is a cognitive skill vital to manycareer fields, especially those requiring work with graphicalimages” (Sorby et.al. 2005, p.10.428.1). Mental rotationtests have been used to measure mental images and imagetransformation (Shepard & Metzler, 1971; Shepard &1
Technical Drafting and Mental VisualizationCooper, 1982) along with image restructuring (Pearson, DeBeni & Cornoldi, 2001).Spatial visualization is defined by Gorska and Sorby(2008) as the “ability to mentally manipulate, rotate, twist,and pictorially invert presented visual stimuli” (p.1).Students can develop their spatial visualization skills withtraining (Khairulanuar & Azniah, 2004; Olkun, 2003; Potter,et.al., 2009; Rafi, Khairulanuar & Che Soh, 2008; Sorby et.al.,2005). Inspired by Piagetian theory, Potter and Van derMerwe (2001) argued that spatial visualization skills affectacademic performance, and they can be developed withtraining. The authors (2001) found that students with “lowlevels of spatial ability” (such as 3D spatial perception) weremore likely to fail the first-year engineering graphics coursewithout remedial intervention (p.7B5-5). Furthermore,Samsudin, Rafi, and Hanif (2011) found that secondaryschool students performed better at a given orthographicdrawing task after they received spatial visualization training.The authors (2011) explained that many studies foundspatial ability as the predictor of success in engineeringdrawing courses (Kajiyama, 1996; Olkun, 2003; Rafi &Khairulanuar, 2007; Sorby & Baartmans, 2000; Strong &Smith, 2001).Despite the relationship between spatial abilities,spatial ability tests (such as mental rotation test), cognition,and academic performance as claimed by many researchersas outlined above; some researchers found no orinconsistent relationship between academic performanceand visualization skills in architectural education (e.g., Akin,2003; Ho, 2006; Yukhina, 2007). Some researchers (e.g.,Hegarty & Waller, 2004; Yagmur-Kilimci, 2010) argued thatmental rotation is not effective in understanding 3D mentalvisualization of large scale environments. Thompson,Slotnick, Burrage, and Rosslyn (2009) claimed that mentalrotation can be dissociated from visualizing spatial locations.Some scholars found no or inconsistent evidence betweenspatial ability tests and architectural visualization skills. Forexample, Ho (2006) found a relationship between spatialvisualization ability of architecture, industrial design, andmechanical engineering students and their studio (design labcourse) grades only within the female participants. He(2006) also found no relationship between spatialvisualization skills and years of design education. Akin (2003)found that upper level architecture students performedpoorer compared to the lower level students regardingtheir skills in manipulating small-scale rectangular blocks.Yukhina (2007) compared first to fifth year architecturestudents regarding their spatial visualization ability andacademic performance; and she did not find a consistentrelationship between the two variables across the fivegroups. Those findings support that there are contrastingfindings in the literature about the relationship betweenspatial visualization and academic success across alldisciplines. Spatial visualization skills when measured withsmall-scaled objects may not be related to architecturalvisualization skills.Yagmur-Kilimci (2010) compared architects andmechanical engineers involved in design regarding their 3Dmental visualization skills. She (2010) found that rmedarchitecture students regarding their spatial visualizationskills. Although the engineers were able to visualize dings from the given 2D drawings, their skills weresignificantly lower compared to the architects. Thus, sheclaimed that 3D mental visualization of buildings is anarchitectural skill mostly gained during their educationrather than professional life. The author further (2010)argued that:1) communication of building informationthrough 2D drawings in architectural designbears on the 3D mental visualization practices,(2) architects, during such practices, appearsomehow to be capturing the 3D appearance ofthe building designs in their minds, (3) manyarchitects claim to carry out such 3D mentalvisualization practices during design and thinkthat they benefit from these practices inthinking about the 3D aspects of their designs,and (4) many believe that these practices highlyrely on spatial visualization abilities. (pp. 5-6)Architectural education influences designers’ drawingskills, spatial visualization skills, and design process. Kavakliand Gero (2001) found differences between second yeararchitecture students and experienced architects with morethan 25 years of experience regarding their number andrichness of sketches in the conceptual design process. Theauthors (Kavakli & Gero, 2001) explored the reasonsbehind the difference in content and levels of productivitybetween the two groups: They (2001) argued that novicedesigners were slower at image generation and cognitiveactivity, novice designers’ poorer sketching ability inmatching their imagery to sketches (Finke, 1990) as well astheir lack of mental rotation ability might have impededinformation processing and production of alternate ideas,and experienced designers used imagery more efficientlycompared to novice designers. Similarly, Helmi and Khaidzir(2016) found that novice students’ sketches failed tosupport their mental imagery.Yagmur-Kilimci (2010) found that all architects whoparticipated in her study had 3D visualization skillsindependent of their years of experience in practice. Sheargued that architectural education helps students gain 3Dvisualization skills; however, those who have low levels of3D visualization skills could be relying more on physicalmodels and computer programs. Thus, they could bespending most of their time on creating those physical ordigital models instead of creating ideas. The author(Yagmur-Kilimci, 2010) explained that it’s difficult toexplore how we can support the improvement of 3Dmental visualization skills in architectural design educationbecause we do not know what the underlying abilities are.There is a lack of empirical findings in the field ofinterior architecture regarding the r
Architectural education influences designers’ drawing skills, spatial visualization skills, and design process. Kavakli and Gero (2001) found differences between second year architecture students and experienced architects with more than 25 years of experience regarding their number and richness of sketches in the conceptual design process. The
