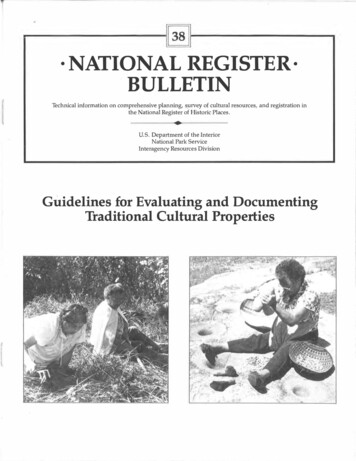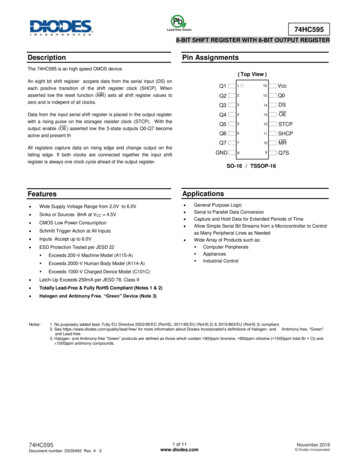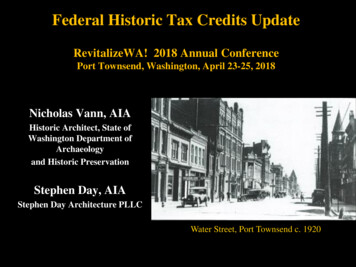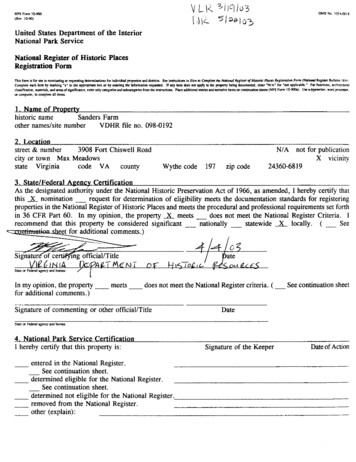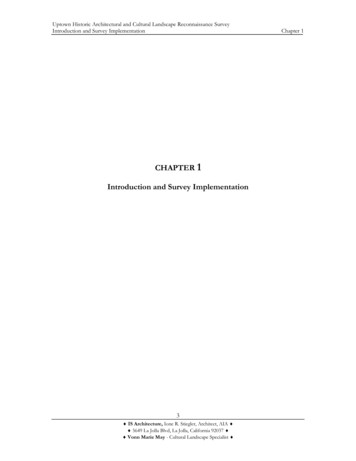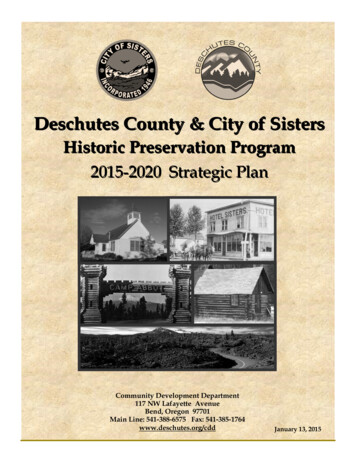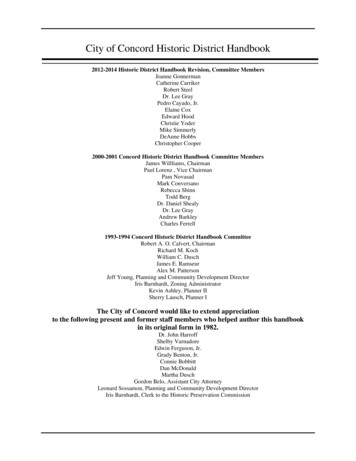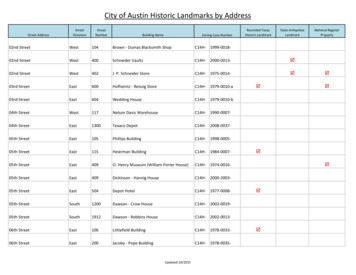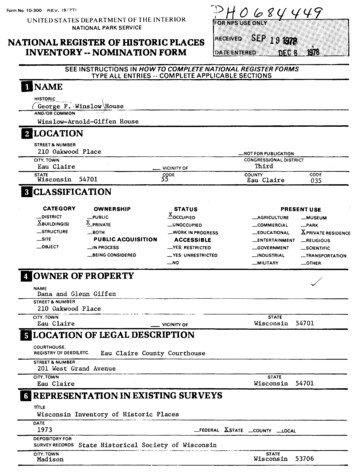
Transcription
Form No. 10-300REV. (9/77)UN1 ILUbl Al tb UtFAKl MtlN i ur i nc. IIM i r-M t NATIONAL PARK SERVICE »: ffi*gll fi : ? :;!sI sy!S: !& *S : ' ' iSliSiliW; NATIONAL REGISTER OF HISTORIC PLACESINVENTORY -- NOMINATION FORMSEE INSTRUCTIONS IN HOWTO COMPLETE NATIONAL REGISTER FORMSTYPE ALL ENTRIES -- COMPLETE APPLICABLE SECTIONSI NAMEHISTORIC\( George F.-Winslow \HouseAND/OR COMMONWinslow-Arnold-Giffen HouseLOCATIONSTREET & NUMBER210 Oakwood Place-NOT FOR PUBLICATIONCONGRESSIONAL DISTRICTCITY. TOWNEau ClaireSTATEWisconsinThirdVICINITY OFCODE5554701CODECOUNTYEau ENT ��MUSEUM BUILDING(S)? PRIVATE—UNOCCUPIED—COMMERCIAL—PARK—WORK IN PROGRESS—EDUCATIONAL .PRIVATE ��BOTH—SITE—OBJECTPUBLIC ACQUISITIONACCESSIBLEIN PROCESS—YES: RESTRICTED—GOVERNMENT—SCIENTIFIC—BEING CONSIDEREDYES: ITARY—OTHER:[OWNER OF PROPERTYNAMEDana and Glenn GiffenSTREET & NUMBER210 Oakwood PlaceCITY. TOWNSTATEEau ClaireWisconsinVICINITY OF54701[LOCATION OF LEGAL DESCRIPTIONCOURTHOUSE.REGISTRY OF DEEDS,ETC.Eau Claire County CourthouseSTREET & NUMBER201 West Grand AvenueSTATECITY. TOWNWisconsinEau Claire54701REPRESENTATION IN EXISTING SURVEYSTITLEWisconsin Inventory of Historic ITORY FORSURVEY RECORDS State Historical Society of WisconsinCITY. TOWNMadisonSTATEWisconsin53706
DESCRIPTIONCONDITIONCHECK ONECHECK ONEJ?EXCELLENTDETERIORATEDUNALTERED. ORIGINAL SITEGOODRUINS.- ALTERED—MOVEDFAIRUNEXPOSEDDATE.DESCRIBE THE PRESENT AND ORIGINAL (IF KNOWN) PHYSICAL APPEARANCEBuilt in 1894, the Winslow house is a two-and-a-half-story frame dwelling. Amassive exterior corner chimney is the distinctive feature of the house. Restingon a raised stone foundation, it is composed of smooth red brick with terra cottaornament. A round-arched plate glass window with a delicate fan-light patternin the arch is set within the brick chimney.At the opposite corner of the facade is an unusual corner porch which wraps aroundhalf of the front and half of the side and which is trimmed by spindled balustrades,curved soffits, miniature Tuscan columns and simple brackets. A round gazebo witha conical roof and an octagonal turret above further embellish the southeast corner.A second floor balcony over the front entrance features a bowed balustrade ofsolid shingles pierced by three plain rectangular openings.The first floor is clapboarded;the second story and gables are shingled, withdecoratively-shaped shingles highlighting some surfaces. Projecting from the westside of the house are a two-story polygonal bay crowned by a triangular gablesupported by plain board brackets; an oriel window with a gable roof anddiagonally-boarded surfaces; and a simple porte cochere supported by grouped Tuscancolumns. The wall surfaces are broken by vertical and horizontal stickwork. Theupper parts of many windows contain delicate leaded and bevelled glasswork invarious patterns. The east side is similar to the west side with one large, gabledwing ending in a two-story polygonal bay. The house has always been painted whiteor a light cream color.The interior (see floor plan) retains many of its original features, includingall doors and wood trim. The woodwork in the parlor and the sitting room is ofyellow birch, finished in it natural color. In the reception hall and the diningroom, the woodwork is stained oak. A many-leveled stairway with Eastlake-stylenewel posts, spindled banisters, and paneling dominates the front hall. The halland the dining room feature paneled wainscoting. All four fireplaces remain inoriginal condition and are Queen Anne in style with glazed tiles and classicallydetailed carved wood mantels. The original ornate combination gas and electricfixtures light the parlor. One of the bathrooms upstairs retains its originalfixtures, a white tile floor and wainscoting.In 1917, Mrs. Winslow converted part of a side porch into a bath and replacedthe original sliding doors between the sitting room and the parlor with Frenchdoors. After purchasing the home in 1921, the Arnolds built a garage, added aconcrete driveway, concrete floors in the basement, and fiberboard ceilings onthe first floor. The rear chimney was removed in 1946. The roof also appears tobe of a later date.
9 SIGNIFICANCEPERIODAREASOF SIGNIFICANCE -- CHECK AND JUSTIFY MMUNITY PLANNING—LANDSCAPE �1600-1699 THEATER-Tl 800- —POLITICS/GOVERNMENT—OTHER (SPECIFY)—INVENTIONSPECIFIC DATES1894-5 1BUILDER/ARCHITECTGeorge F. Barber 2STATEMENT OF SIGNIFICANCEThe Winslow house is an excellent example of the Queen Anne style. It is among thefinest late-19th-eentury houses in Eau Claire, a city known for its majesticVictorian residences.The house was designed by George F. Barber, an architect in Knoxville, Tennessee, whoran an extensive pattern book and mail order business from about 1888 to 1920. Itis a representative example of the increasingly popular practice of middle classVictorian honle buyers of building an architect-designed house by mail-ordering theplans and specifications for a modest fee. The design for the Winslow houseoriginally appeared in the Cottage Souvenir of ca. 1888 and was featured insubsequent books by Barber. According to Sprague, the design was one of Barber'smore popular plans.3 Certainly the distinctive chimney makes it easy to identify.Other houses from the same design have been located in Jacksonville, Oregon; Calvert,Texas; and Belevedere and Ottawa, Illinois.In July of 1894 Carrie Winslow bought the lot on which the house was to be built.Mrs. Winslow was the daughter of Nathaniel Foster, a very prominent and successfullumbering and railroad businessman from Fairchild. She married George F. Winslowin 1889. Early in his career, Winslow published the Woodsman Journal. But hismajor business activity was the manufacture and distribution of "camp remedies" tothe lumbermen of northern Wisconsin. These patent medicines included such concoctions as Winslow 1 s Cough Medicine, Magnetic Oil Linament, Blood Purifier, andMagic Bomb. Winslow also owned a drug store which later became a wallpaper anddecorating store. In 1912, the Winslows were divorced. Mrs. Winslow continuedto live in the house until shortly after World War I when she moved to California.In 1921, Louis G. Arnold and his wife purchased the property. Arnold was a successfulcivil engineer and road building contractor. In 1975, Mrs. Arnold passed away andthe Giffens bought the property. The owners are requesting nomination so that theymay apply for a grant to restore the chimney, which is pulling away from the house.1.2.3.Eau Claire fax Records for the years 1893, 1894, and 1895.George F. Barber, "Design No. 73," New Model Dwellings, Knoxville, 1894.Letter, Paul E. Sprague to Jack E. Arnold, August 18, 1975.
OMAJOR BIBLIOGRAPHICAL REFERENCESSee continuation sheet.DGEOGRAPHICAL DATAACREAGE OF NOMINATED PROPERTY0.6QUADRANGLE NAME Eau Claire East. Wis.QUADRANGLE SCALE1 24,000UTM REFERENCESA l .5 I 6 l.8 9i6iOiZONE EASTINGBlI4.9l6tll8i4i0lNORTHINGI I . I i . I I , I . I . . IEl,I I I . I. i IGl.I i L Ii II . Ii I ,III , IEASTING,,II. I . INORTHING.Ii I iiI . I I , Ii I ,i II I I . I ii I I . . I . 1ii I t iII LJL LjJ. ZONEF I I IHi iVERBAL BOUNDARY DESCRIPTIONSee warranty deed.LIST ALL STATES AND COUNTIES FOR PROPERTIES OVERLAPPING STATE OR COUNTY ORM PREPARED BYNAME/TITLEKatherine E. Hundt, Architectural HistorianORGANIZATIONState Historical Society of WisconsinSTREET & NUMBERDATEJuly 7, 1978TELEPHONE608/262-2970816 State StreetCITY OR TOWNSTATEWisconsinMadison53706STATE HISTORIC PRESERVATION OFFICER CERTIFICATIONTHE EVALUATED SIGNIFICANCE OF THIS PROPERTY WITHIN THE STATE IS:NATIONALSTATE.LOCALXAs the designated State Historic Preservation Officer for the National Historic Preservation Act of 1966 (Public Law 89-665), Ihereby nominate this property for inclusion in the National Register and certify that it has been evaluated according to thecriteria and procedures set forth by the National ParkSTATE HISTORIC PRESERVATION OFFICER SIGNATURETITLE Director, State Historical Society of Wisconsin
: orm No 10-300aHev 10-74)UNITED STATES DEPARTMENT OF THE INTERIORNATIONAL PARK SERVICENATIONAL REGISTER OF HISTORIC PLACESINVENTORY - NOMINATION FORMCONTI NUATION SHEETDesignated Eau Claire Landmark1976. LocalEau Claire Landmarks CommissionEau ClaireWisconsinITEM NUMBER54701PAGE1
: orm No 10-300aHev 10-74)UNITED STATES DEPARTMENT OF THE INTERIORNATIONAL PARK SERVICENATIONAL REGISTER OF HISTORIC PLACESINVENTORY -- NOMINATION FORMCONTI NU ATION SHEET.ITEM NUMBER9PAGE 1MAJOR BIBLIOGRAPHICAL REFERENCESArnold, Jack E., History of Residence at 210 Oakwood Place, typewritten manuscript,1975.Barber, George F., New Model Dwellings, Design No. 73, Knoxville, 1894."George F. Winslow Dies at Age 81," Eau Claire Leader, Feburary 21, 1940.Hoffman, Arnie, "Queen Anne style house 'landmark'," Eau Claire Leader-Telegram,March 6, 1976.Letter, Paul E. Sprague to Jack E. Arnold, August 18, 1975.Tax records for the City of Eau Claire, 1893, 1894, 1895.
RECEIVEDoCNXinrPorte CochereKitchen15x157x5IP,iPorch1917„ ,7x10Pantry15x8NATIONALREGISTER —— 5x8Dining Room20x15Sitting Room17x18Parlor15x20Reception Hall15x19i ,WJNSLCM H US Eau Claire, WisconsinFIRST FLOOR
ClBedroom15x11 Hrd-M 15rHClBedroom15x11Living Room15x17PorchI-JVJINSLOW HOUSEEau Claire, WisconsinSKCOMD FLOOR
210 oakwood place classification-not for publication city. town eau claire state wisconsin 54701 _ vicinity of code 55 congressional district third county eau claire code 035 . see warranty deed. list all states and counties for properties overlapping state or county boundaries state code county code state code county code [form prepared by
