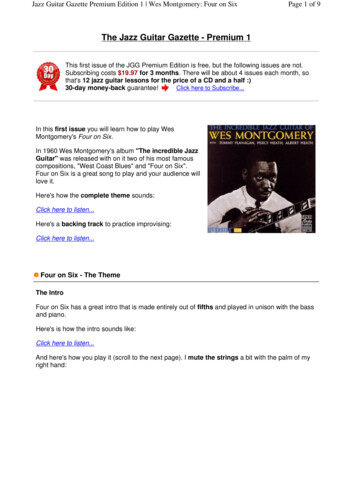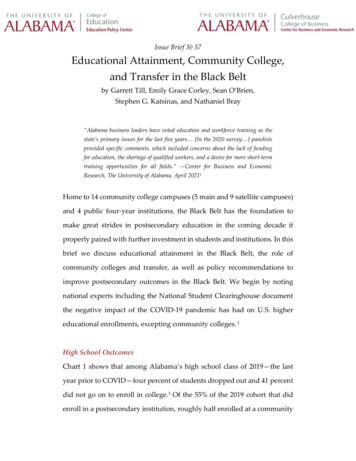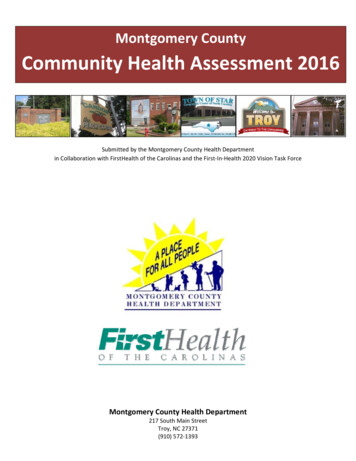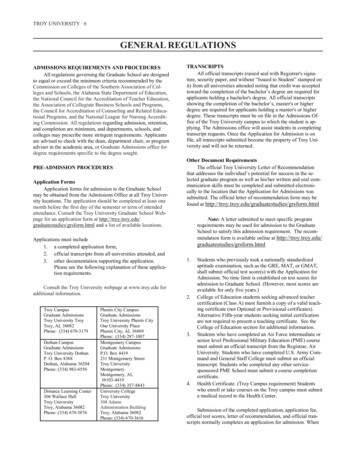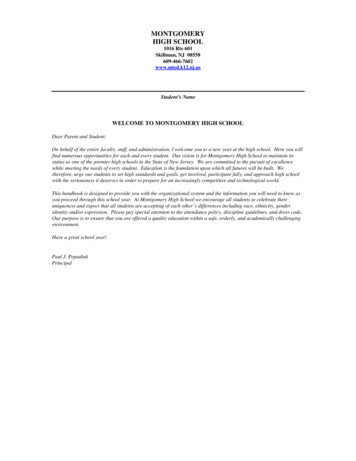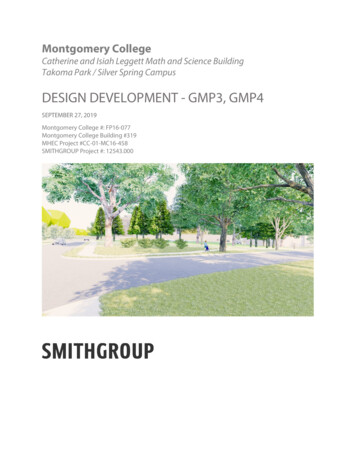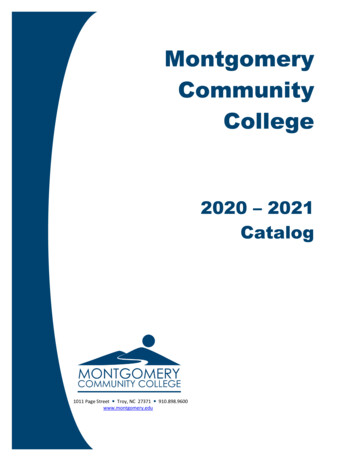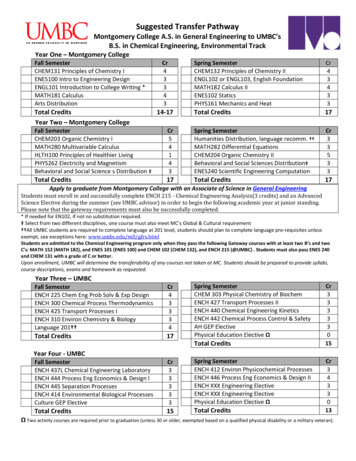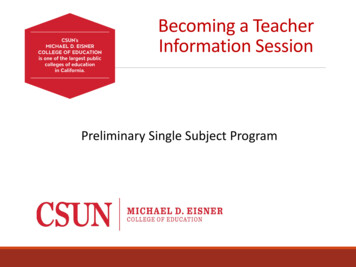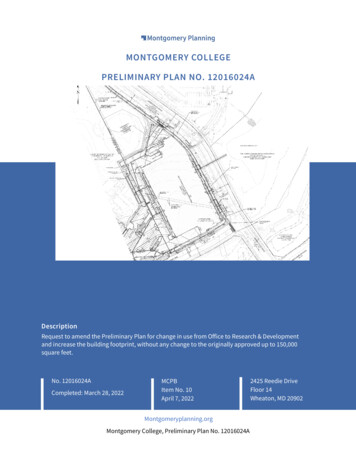
Transcription
MONTGOMERY COLLEGEPRELIMINARY PLAN NO. 12016024ADescriptionRequest to amend the Preliminary Plan for change in use from Office to Research & Developmentand increase the building footprint, without any change to the originally approved up to 150,000square feet.No. 12016024ACompleted: March 28, 2022MCPBItem No. 10April 7, 2022Montgomeryplanning.orgMontgomery College, Preliminary Plan No. 12016024A2425 Reedie DriveFloor 14Wheaton, MD 20902
RSRyan Sigworth AICP, Planner II, Upcounty Planning, Ryan.Sigworth@Montgomeryplanning.org 301-495-2112Sandra Pereira RLA, Supervisor, Upcounty Planning, Sandra.Pereira@Montgomeryplanning.org 301-495-2186Patrick Butler, Chief, Upcounty Planning, Patrick.Butler@Montgomeryplanning.org 301-495-4561Summary:LOCATIONNorthwest quadrant of the intersection ofObservation Drive and Exploration Lane Staff recommends approval with conditions. The Application will amend the Preliminary Plan tochange the use from Office to Research &Development, while also allowing an increase to thefootprint of the building not to exceed the originallyapproved 150,000 square feet. The Application is consistent with the previouslyapproved Final Forest Conservation Plan MR2009720. The Application meets part of its parkingrequirements offsite via a shared parking agreementwith the adjacent property, subject to 81978031B,Hughes Network Systems. The Application grants the required right-of-waydedication and constructs an 11-foot wide shared usepath along Observation Drive and a 6-foot widesidewalk along Exploration Lane. Substantially conforms to the 2009 Approved andAdopted Germantown Employment Area Sector Planand 2010 Germantown Urban Design Guidelines byfollowing the land use recommendations and zoningin the Master Plan. No community correspondence has been received forthis amendment.MASTER PLAN/ZONE2009 Approved and Adopted GermantownEmployment Area Sector Plan and 2010Germantown Urban Design GuidelinesLSC 2.0, H-100T (Life Sciences Center)PROPERTY SIZE5.75 acres (gross tract area of 8.37 acres)APPLICANT19710 Observation Drive, LLCACCEPTANCE DATEFebruary 8, 2021REVIEW BASISChapters 50, 22A, and 19Montgomery College, Preliminary Plan No. 12016024A1
TABLE OF CONTENTSSECTION 1 . 3Conditions Modified from Preliminary Plan No. 120160240 . 3Conditions Deleted from Preliminary Plan No. 120160240 . 4New Conditions added as part Preliminary Plan No. 12016024A . 5SECTION 2 . 6Site Location . 6Site Vicinity . 7Site Description . 7SECTION 3 . 8Previous Approvals . 8Current Application. 9SECTION 4 . 10Analysis and Findings . 13SECTION 5 . 16SECTION 6 . 16Montgomery College, Preliminary Plan No. 12016024A2
SECTION 1RECOMMENDATIONS & CONDITIONSPreliminary Plan No. 12016024A: Staff recommends approval with conditions of the PreliminaryPlan Amendment. All conditions of approval of Preliminary Plan No. 120160240, as amended, remainin full force and effect except for the modified and additional conditions below. All site developmentelements shown on the latest electronic version as of the date of this Staff Report submitted viaePlans to the M-NCPPC are required except as modified by the following conditions 1:CONDITIONS MODIFIED FROM PRELIMINARY PLAN NO. 1201602401. This approval is limited to one (1) lot for up to 150,000 square feet of Office and ProfessionalResearch and Development uses as defined in Section 59.3.5.8. 24. The Planning Board has reviewed and accepts the recommendations of the MontgomeryCounty Department of Permitting Service (“MCDPS”) – Water Resources Section in itsstormwater management concept letter dated February 9, 2022 October 19, 2016, and herebyincorporates them as conditions of the Preliminary Plan approval. The Applicant must complywith each of the recommendations as set forth in the letter, which may be amended by MCDPS– Water Resources Section provided that the amendments do not conflict with other conditionsof the Preliminary Plan approval5. The Planning Board has reviewed and accepts the recommendations of the MontgomeryCounty Department of Permitting Services (MCDPS) Fire Code Enforcement Section in its letterdated January 28, 2022 July 25, 2016, and hereby incorporates them as conditions ofapproval. The Applicant must comply with each of the recommendations as set forth in theletter, which MCDPS may amend if the amendments do not conflict with other conditions ofPreliminary Plan approval.6. The Planning Board has reviewed and accepts the recommendations of the MontgomeryCounty Department of Transportation (“MCDOT”) in its letter dated January 21, 2022 October20, 2016, and hereby incorporates them as conditions of the Preliminary Plan approval. TheApplicant must comply with each of the recommendations as set forth in the letter, which maybe amended by MCDOT provided that the amendments do not conflict with other conditions ofthe Preliminary Plan approval.1For the purposes of these conditions, the term “Applicant” shall also mean the developer, the owner or any successor (s) ininterest to the terms of this approval.The Research & Development use can be changed to other commercial uses, if allowed by zoning, if there is noadverse impact on the Preliminary Plan and APF findings and it is approved by Staff.2Montgomery College, Preliminary Plan No. 12016024A3
8. Prior to recordation of plat(s), the Applicant must satisfy MCDPS requirements to ensureconstruction of the following:a. An 11-foot wide shared use path along the Subject Property’s frontage of ObservationDrive located with a Public Improvement Easement (“PIE”).b. A six-foot-wide sidewalk across the Subject Property’s frontage along ExplorationLane.11. The Adequate Public Facility (APF) review for the Preliminary Plan will remain valid foreighty-five (85) months from the date of mailing of the Planning Board resolution.13. Prior to submittal of the Certified Preliminary Plan, the Applicant must make the followingchanges:a. Show resolutions for Preliminary Plan 120160240 and Preliminary Plan 12016024A andapproval letters on the certified set.b. Provide documentation on the certified set from all utilities with rights to use thePublic Utility Easement (“PUE”) that the shared use path location within the PUE andPublic Improvement Easement (“PIE”) is acceptable.c. Include the approved Fire and Rescue Access plan in the certified set, which MCDPSmay amend if the amendments do not conflict with other conditions of PreliminaryPlan approval.d. Include a copy of the signed and executed shared parking and access agreement on thecertified set.e. Correct footnote #4 to match the number of provided parking spaces shown in the datatable.CONDITIONS DELETED FROM PRELIMINARY PLAN NO. 1201602402. Offices or companies that are not principally engaged in health services, research anddevelopment, or high technology industrial activities are limited to 40% of the grossfloor area on the Subject Property.12. The Applicant must make a Transportation Policy Area Review (“TPAR”) MitigationPayment for Transit, equal to 25% of the applicable transportation impact tax to theMontgomery County Department of Permitting Services (“MCPDS”). The timing andamount of the payment will be in accordance with Chapter 52 of the MontgomeryCounty Code.15. Any above ground building permits that are issued must show that the structuressatisfy the build-to-area requirements for Exploration Lane and Observation Drive. Ifthe proposed building does not meet the build-to-area requirements, Site Planapproval by the Planning Board is required.Montgomery College, Preliminary Plan No. 12016024A4
NEW CONDITIONS ADDED AS PART OF PRELIMINARY PLAN NO. 12016024A17. The Preliminary Plan will remain valid for three (3) years from its initiation date (as defined inMontgomery County Code Section 50.4.2.G), and prior to the expiration date of this validityperiod, a final record plat for all property delineated on the approved Preliminary Plan mustbe recorded in the Montgomery County Land Records or a request for an extension filed.18. Prior to release of the first Use and Occupancy permit, the Applicant must file in the LandRecords an off-site shared parking and access agreement meeting the requirements of Section59-6.2.3.G of the Zoning Ordinance which provides access up to 289 parking spaces on theadjacent property, unless the agreement is amended.19. The Applicant must provide the following dedications and show them on the record plat(s) forthe following existing roads:a. All land necessary to accommodate forty-five feet from the existing pavement centerlinealong the Subject Property frontage for Observation Drive.b. All land necessary to accommodate eighty feet from the opposite right-of-way line alongthe Subject Property frontage for Exploration Lane.c. Dedicate fragments of right-of-way located in the southeast corner of the Subject Propertyand identified on the Certified Preliminary Plan.20. The Applicant must schedule the required site inspections by M-NCPPC Forest ConservationInspection Staff per Section 22A.00.01.10 of the Forest Conservation Regulations.21. The Applicant must comply with all tree protection and tree save measures shown on theapproved Final Forest Conservation Plan. Tree save measures not specified on the Final ForestConservation Plan may be required by the M-NCPPC Forest Conservation Inspection Staff.22. The Limits of Disturbance (“LOD”) shown on the Final Sediment and Erosion Control Plan mustbe consistent with the LOD shown on the approved Final Forest Conservation Plan.23. Before approval of a record plat or any demolition, clearing or grading for the Subject Property,whichever comes first, the Applicant must receive Staff certification of this Preliminary Plan.Montgomery College, Preliminary Plan No. 12016024A5
SECTION 2SITE LOCATION & DESCRIPTIONSITE LOCATIONThe Subject Property is approximately 5.75 acres and is located in the northwest corner of theintersection with Observation Drive and Exploration Lane (“Subject Property” or “Property”) (Figure 1,red outline). The Property will be subdivided from Part of Parcel A-1, originally a 176.7-acre propertyrecorded in 1978 by Plat No. 11892 (Figure 1, purple dash). Previous subdivisions have reduced ParcelA-1 to its current 150.41 acres including creating separate lots for the Holy Cross at GermantownHospital. Generally, Part of Parcel A-1 is south of Germantown Road, east of I-270, north of MiddlebrookRoad, and west of Frederick Road, and the Subject Property is in the southern portion of Part of ParcelA-1, close to the intersection of Middlebrook Road and Observation Drive. The Property is zoned LifeSciences Center (“LSC”) 2.0, H-100T and is part of the 2009 Germantown Employment Area Sector Plan.Figure 1 - Vicinity MapMontgomery College, Preliminary Plan No. 12016024A6
SITE VICINITYOther uses, which are part of the Montgomery College at Germantown Campus, include the Holy CrossHospital which is directly opposite the Subject Property on Observation Drive, and the multipleacademic buildings associated with Montgomery College, located just north of the Property.Immediately to the west of the site is the Hughes corporation (Site Plan No. 81978031B), and theProperty is located approximately a mile east of the Germantown Town Center.Figure 2 - Aerial, Montgomery College CampusSITE DESCRIPTIONThe parent tract, Part of Parcel A-1, is improved with multiple academic structures, associated parkingand on-site circulation for the Montgomery College Campus (Figure 2). Part of Parcel A-1 also includesareas of stormwater management and multiple areas of Category I conservation easement. Part ofParcel A-1 is bisected by Observation Drive, which is a master planned arterial roadway. The propertyoccupied by Holy Cross Hospital is part of the larger Montgomery College Germantown campus, but sitson its own Parcel C, created by Plat No. 24446 in 2012 to allow for the construction of the Hospital andthis section of Observation Drive.Montgomery College, Preliminary Plan No. 12016024A7
The approximately 5.75-acre Subject Property is unimproved and is partially cleared and partiallyforested. An area was cleared in the eastern portion of the Property as part of the construction ofObservation Drive, and there is an area of existing Category II conservation easement in the northernpart of the Property, shown in Figure 3, that was recorded as part of a previous approval to protect a72-inch Champion American Elm Tree that has since been severely damaged in a storm.Figure 3 - Aerial, Subject PropertySECTION 3APPLICATIONS & PROPOSALPREVIOUS APPROVALSMandatory Referral MR2009720 and MR2009734The Subject Property was included in the geography of two Mandatory Referrals, which were coapproved by MCPB Resolution No. 10-67 on June 15, 2010, for Forest Conservation purposes on theoverall 224-acre Montgomery College Germantown Campus. This approval was for a new Biosciencebuilding, and a childcare center on the Montgomery College Germantown Campus, and for aMontgomery College, Preliminary Plan No. 12016024A8
Preliminary Forest Conservation Plan encompassing the entire 224.13-acre campus, including theSubject Property. A Final Forest Conservation Plan MR2009720 was subsequently approved in a letterdated June 24, 2010, and later revised in a letter dated December 22, 2015, (Attachment 2) for the entire224.13-acre campus. This established the creation and recordation of conservation easements onportions of the Montgomery College Germantown Campus, and established areas approved for futureforest clearing and land disturbing activities.Preliminary Plan No. 120160240On December 12, 2016, the Planning Board approved a Preliminary Plan for subdivision to create onelot, approximately 5.75 acres in size, for the development of up to 150,000 square feet of office space.The approved Preliminary Plan showed a 150,000 square foot, 75-foot-tall office building located inthe southeastern corner of the Property [MCPB No. 120160240] (Attachment 11).CURRENT APPLICATIONPreliminary Plan Amendment No. 12016024AThe Application, designated as Preliminary Plan No. 12016024A, Montgomery College Germantown(“Preliminary Plan” or “Application”), proposes to amend the originally approved Preliminary Plan inorder to change the use from Office and Professional uses to Research and Development, while alsoproviding an increase to the overall footprint of the building but not exceeding the originally approveddensity of 150,000 square feet in the LSC zone.The Preliminary Plan proposes a 150,000 square foot, 40-foot-tall research and development buildinglocated on the Subject Property. Parking for the use is provided with a surface parking lot with twoaccess points; a northern access on Observation Drive that aligns with the existing entrance to HolyCross Hospital, and a southern access point located on Exploration Lane. Integrated within the parkinglot are various stormwater management facilities, and between the parking lot and the northern sideof the building is an area of public open space. A significant portion of the required parking is providedoff-site through the use of a shared parking agreement with the adjacent property, subject to Site PlanNo. 81978031B, Hughes Network Systems (Attachment 11).A new sidewalk, ramp, and crosswalk will be installed along the northern side of Exploration Lane nextto a new public utility easement along the Property’s frontage. A new asphalt shared use path will beinstalled along the western side of Observation Drive in a new public improvement easement next toan existing public utility easement, with storm water management facilities, and a lead sidewalkproviding a direct connection to one of two main entrances. The new shared use path and new sidewalkwill connect to additional sidewalks which will provide circulation to the parking and the second mainentrance to the research and development building, which faces the parking area. The layout of theparking facilities, on-site circulation, building size, and proposed location are illustrative on thePreliminary Plan Drawings except for the location of the access points.Forest Conservation requirements have been satisfied under previously approved Final ForestConservation Plan MR2009720. Sheets 1, 6, and 7 have been updated to identify the proposedMontgomery College, Preliminary Plan No. 12016024A9
disturbance under this Application and to update standard notes and details to reflect currentrequirements (Attachment 4).Figure 4 – Preliminary PlanSECTION 4ANALYSIS AND FINDINGS, 50.4.2.D1. T HE L AYOUT OF THE SUBDIVISION , INCLUDING SIZE , WIDTH , SHAPE , ORIENTATION AND DIVERSITY OFLOTS , AND LOCATION AND DESIGN OF ROADS IS APPROPRIATE FOR THE SUBDIVISION GIVEN ITSLOCATION AND THE TYPE OF DEVELOPMENT OR USE CONTEMPLATED AND THE APPLICABLEREQUIREMENTS OFC HAPTER 59The Preliminary Plan meets all applicable sections of the Subdivision Regulations. The size, width,shape, and orientation of the proposed lot is appropriate for the location of the subdivision, takinginto account the recommendations of the Master Plan, and for the building type and proposed usecontemplated for the Subject Property.This Application utilizes an off-site shared parking agreement to provide 290 of the 328 requiredparking spaces on the adjacent property subject to Site Plan No. 81978031B, Hughes NetworkMontgomery College, Preliminary Plan No. 12016024A10
Systems. The off-site shared parking agreement and Subject Property is subject to the requirementsin Section 59.6.2.3.G of the Zoning Ordinance which states:“G. Off-Site Parking by Agreement1. An applicant may satisfy the required number of vehicular parking spacesthrough off-site parking on property located within ¼ mile of the subjectproperty if the off-site property is plat-restricted, deed-restricted, or is under ajoint use agreement. The plat or deed restrictions must specify that theproperty provides the required number of parking spaces for a use on anotherproperty. The plat or deed restrictions may be lifted if substitute off-site parkingis provided or if the use requiring the parking ceases to exist. A joint useagreement must:a. be for a property under the control of the involved parties;b. be approved by the deciding body;c. have a minimum term of 5 years; andd. require the parties to notify DPS within 3 days after any changes tothe joint use arrangement and provide DPS with a minimum of onemonth notice of any pending termination of the agreement.e. If the parking available under a joint use agreement is reduced, theuse-and-occupancy permit for the development that was approved inreliance on the joint use agreement must be amended or revoked, asappropriate, due to the reduced parking unless a parking waiver underSection 6.2.10 is approved.f. A property owner must obtain a new use-and-occupancy permit,including proof of sufficient parking, if there is a change in use of theproperty or in the joint use agreement.2. An applicant may satisfy the required number of vehicular parking spaces ifthe property is within the boundary of a duly established Municipal SharedParking Program and the municipality confirms that the property willparticipate in that Program.”The lot was reviewed for compliance with the dimensional requirements for the LSC zone asspecified in the Zoning Ordinance. The lot will meet all the dimensional requirements for area,frontage, and can accommodate the Research & Development use, which can reasonably meet thewidth and setbacks requirements in that zone. The Property does not abut Agricultural, RuralResidential, Residential Detached or Residential Townhouse zones so is not subject to thosesetback criteria. A summary of this review is included in Table 1. The Application is proposed underthe standard method in accordance with Section 4.6.3 of the Zoning Ordinance. The PreliminaryPlan has been reviewed by other applicable county agencies, all of whom have recommendedapproval.Montgomery College, Preliminary Plan No. 12016024A11
Table 1 – Development Standards Table – LSC (Standard Method)LSCDensity Sq. Ft. / FAR(gross tract area) 3Public Open SpaceMin. Lot Area (SFD)Min. Building Setback 4FrontSideSide StreetMin. Parking SetbackFrontSideFront Build-to-Area (BTA)(% within 20 feet)Side Build-to-Area(% within 20 feet)Max. Building HeightVehicle ParkingPreviouslyApproved 120160240Proposed for Approval12016024A10%n/a150,000 sq. ft. / 0.41 FAR(based on gross tractarea of 8.37 acres)14.5%250,467 sq. ft.150,000 sq. ft. / 0.41 FAR(based on gross tractarea of 8.37 acres)10% (25,047 sq. ft.)250,467 sq. ft.0 ft.0 ft.0 ft.17 ft.unknown12 ft.10 ft. (Observation Drive)538 ft.12 ft. (Exploration Lane)N/A 5N/A 6N/AN/AN/AN/A70%98%100% 735%68%100% 8100 ft.300 - 450 spaces75 ft.302 spaces75 ft.328 spaces 9Required by theZoneUp to 729,036 sq. ft./ 2.0For tracts larger than 5 acres, a minimum of 40% of the gross floor area proposed must be for Life Sciences andrelated uses.4Final determination of setbacks and build-to-area calculations made by MCDPS at the time of building permit.The Applicant must meet the minimums required or a Site Plan will be required.5Per Section 59.4.6.3.e.3.A, Parking setbacks for surface parking lots do not apply because the developmentdoes not front a Business District and a Build-to-Line is not recommended in the Master Plan.6Per Section 59.4.6.3.e.3.A, Parking setbacks for surface parking lots do not apply because the developmentdoes not front a Business District and a Build-to-Line is not recommended in the Master Plan.7Per Section 59.4.6.3.e.3.A, Build-To-Area requirements do not apply because the development does not front aBusiness District and a Build-to-Line is not recommended in the Master Plan.8Per Section 59.4.6.3.e.3.A, Build-To-Area requirements do not apply because the development does not front aBusiness District and a Build-to-Line is not recommended in the Master Plan.9290 of the provided 328 spaces will be located off-site using an off-site shared parking agreement with theadjacent property owner.3Montgomery College, Preliminary Plan No. 12016024A12
2. T HE P RELIMINARY P LAN SUBSTANTIALLY CONFORMS TO THE M ASTER P LAN2009 GERMANTOWN EMPLOYMENT AREA SECTOR PLANThe Subject Property is located within the limits of the 2009 Germantown Employment Area SectorPlan (“Master Plan”). This Amendment does not change this finding in a substantive way from thefinding made in Preliminary Plan No. 120160240.3. P UBLIC FACILITIES WILL BE ADEQUATE TO SUPPORT AND SERVICE THE AREA OF THE SUBDIVISIONTransportation facilities, including site access, parking, and bike and pedestrian access will beadequate to serve the Subject Property.ROADS AND TRANSPORTATION FACILITIESThe Subject Property is located at the intersection of Observation Drive and Exploration Lane.Observation Drive is identified in the Master Plan of Highways and Transitways as an arterialroadway, with an 80-foot right-of-way (ROW), including four travel lanes on a non-divided highway,minimum five-foot wide sidewalks and dual bikeways. Exploration Lane is an unclassified publicroad with an 80-foot right-of-way; this road terminates immediately to the southwest of the SubjectProperty.The Applicant will construct an 11-foot-wide shared use path along the frontage of Observation Dr.,as recommended by the 2018 Bicycle Master Plan as well as a 6-foot-wide sidewalk alongExploration Lane.Access, Parking and CirculationThe Subject Property proposes two access points: a primary access point for personal vehicles andtrucks from Exploration Lane, and a secondary access to Observation Drive to serve trucks using theloading bays on the north end of the Property.As discussed above, parking for the Subject Property will be served jointly on-site to the rear of theproposed building as well as off-site on a shared parking lot on the adjacent property. Parking willbe adequate to serve the proposed use and meet all requirements of the Zoning Code, and subjectto the Off-Site Parking Agreement.Local Area Transportation Review (LATR)The Application has provided a transportation statement (Attachment 8) stating that thisApplication will not result in any new trips. This Application is exempt from additional LATR reviewas it does not result in an increase of 50 or more net new person trips.Montgomery College, Preliminary Plan No. 12016024A13
Table 2 – Trip Generation (Vehicle trips calculated using 10th Edition of ITE Guidelines. Person trips adjustedaccording to policy area and 2021 LATR methodology)DevelopmentApproved (Credit)Office (ITE 710)ProposedR&D (ITE 760)AM Peak HourInOutTotalSizePM Peak HourInOutTotal150,000 sf(144)(23)(167)(24)(126)(150)150,000 sf1272815524123147-17--5---12-270---3---3-14Net New Vehicle TripsLATR Adjusted Net NewPerson TripsOTHER PUBLIC FACILITIES AND SERVICESOther public facilities and services are available and adequate to serve the proposed development.The Subject Property is in the W-1 and S-1 water and sewer service categories, respectively, and willbe serviced by public water and sewer.The Application was reviewed by the MCDPS, Fire Department Access and Water Supply Section,and a Fire Access Plan was approved on January 28, 2022 (Attachment 5). Other utilities includingan overlapping PUE/PIE along Observation Drive, public facilities and services, such as electric,telecommunications, police stations, firehouses and health services are currently operating withinthe standards set by the Growth and Instructure Policy (GIP) in effect at the time that the Applicationwas accepted.4. A LL F OREST C ONSERVATION L AW , C HAPTER 22A REQUIREMENTS ARE SATISFIEDFOREST CONSERVATIONNatural Resource Inventory / Forest Stand DelineationA Natural Resource Inventory/Forest Stand Delineation (“NRI/FSD”) 420062160 was approved forthe entire 224-acre Montgomery College – Germantown campus in October 2006 and recertified inJanuary 2009. The NRI/FSD identified the forest resources and environmentally sensitive featureson the Property. The Property is located within the Great Seneca Creek watershed, which isclassified by the State of Maryland as Use I-P waters.Forest Conservation PlanThe FFCP MR2009720 (“FFCP”) approved for this Property remains valid and this Application is inconformance with the approved FFCP. The FFCP protects all sensitive environmental features onthe Property, designates forest conservation easements for the entire campus, and provides areasavailable for development within the campus. The location of the proposed development underMontgomery College, Preliminary Plan No. 12016024A14
this Application is in conformance with the conservation easements and the areas designated fordevelopment shown on FFCP MR2009720. Appropriate tree protection measures, including treeprotection fencing and root pruning along the limits of disturbance, are provided. The standardnotes and details have been updated on the FFCP to reflect current tree protection methods,sequence of events and forest conservation inspection requirements.The Property is subject to the Montgomery County Forest Conservation Law, Chapter 22A of theCounty Code. A Final Forest Conservation Plan was approved for the entire Montgomery College –Germantown Campus under plan number MR2009720 and this Application is in conformance withthis FFCP. Four trees greater than 30 inches in Diameter at Breast Height will be impacted orremoved by the construction proposed by this Application; however, the three trees (Trees #419,420, and 425) proposed for removal are located within the area previously approved for forestclearing and the one tree (Tree #424) proposed to be impacted but retained, was previouslyapproved to be impacted to the same degree. Since these impacts and removals were previouslyapproved as part of FFCP MR2009720, no modification to the previous tree variance is required aspart of this Application.The Application satisfies the applicable requirements of the Forest Conservation Law, Chapter 22Aof the Montgomery County Code, and complies with the Montgomery County PlanningDepartment’s approved
academic buildings associated with Montgomery College, located just north of the roperty. P Immediately to the west of the site is the Hughes corporation (Site Plan No. 81978031B), and the Property is located approximately a mile east of the Germantown Town Center.
