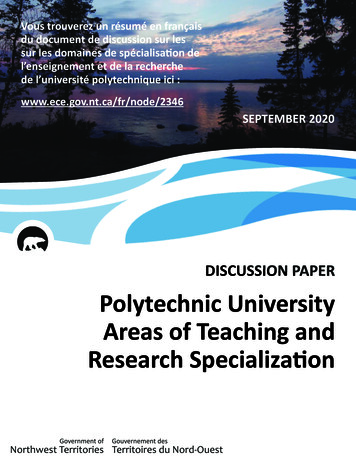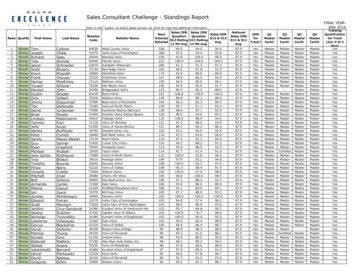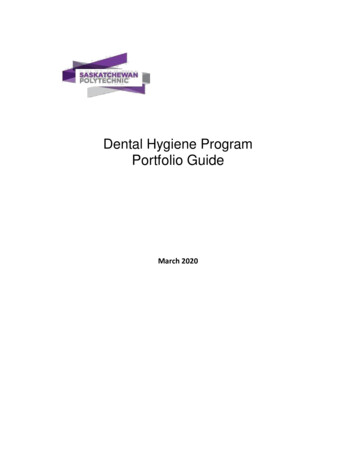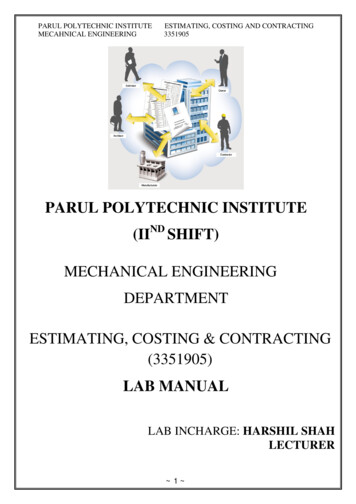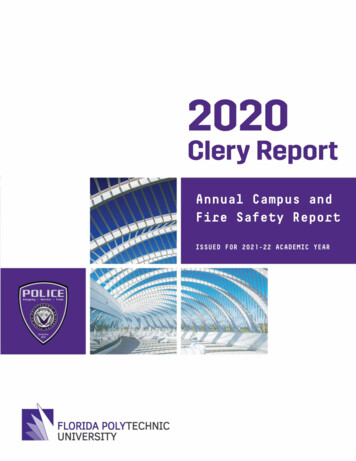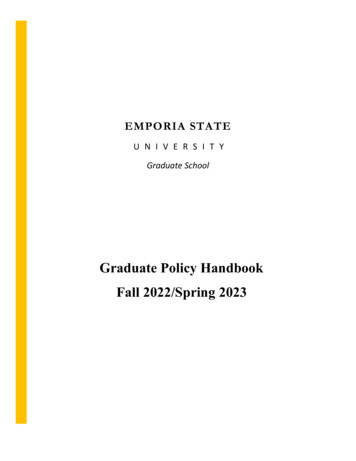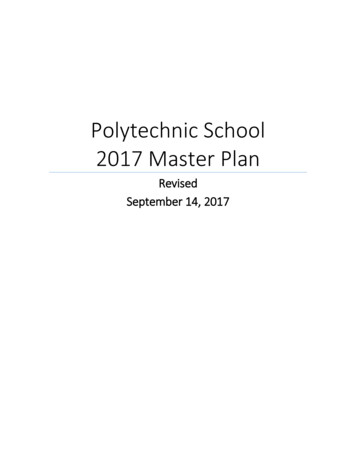
Transcription
Polytechnic School2017 Master PlanRevisedSeptember 14, 2017
PROJECT NARRATIVEPOLYTECHNIC SCHOOL2017 MASTER DEVELOPMENT PLANCONTENTSI. OVERVIEWPAGE 2II. COMMUNITY INVOLVEMENT WITH PROPOSED PLANPAGE 3III. PROPOSED DEVELOPMENTPAGE 4IV. PROPOSED ENROLLMENT INCREASEPAGE 7SUPPORTING SCHEDULES:SITE PLAN - OVERALLSITE PLAN – PROPOSED DEVELOPMENTDESIGN ELEVATIONSLOT AREA DENSITYTREE INVENTORYENROLLMENT INCREASEOUTDOOR PLAY AREAINDOOR CLASSROOM AREACODE REQUIRED PARKINGSITE PLAN - EXISTING BUILDINGSSITE PLAN - BUILDINGS TO DEMOLISHSITE PLAN - NEW BUILDINGSADJACENT BUILDING MASSINGADJACENT ZONING / USESBUILDING SET BACKSDELIVERY AND LOADING AREASCONSTRUCTION STAGING, ACCESSTREE INVENTORY AT DEVELOPMENT AREAONSITE PARKINGSTUDENT DROP-OFF AND PICK-UPBICYCLE PARKINGBUS LOADING3.03.13.2-3.7TABLE 1TABLE 2A, 2BTABLE 3TABLE 4TABLE 5TABLE 6EXHIBITS 1-2EXHIBIT 3EXHIBIT 4EXHIBITS 5-8EXHIBIT 9EXHIBIT 10EXHIBIT 11EXHIBIT 12EXHIBIT 13EXHIBIT 14EXHIBIT 15EXHIBIT 16EXHIBIT 171
PROJECT NARRATIVEPOLYTECHNIC SCHOOL2017 MASTER DEVELOPMENT PLANI.OVERVIEWA. COMMUNITY CONNECTIONApproximately 50% of Poly students and 40% of employees reside in Pasadena.Poly provides about 1.3 million in financial assistance each year to assistPasadena residents attend Polytechnic School.The demand to attend Poly is very high. Poly only admits 10% of about 1,000applicants each year due to an enrollment cap which has not been modified sinceinception in the 1992 master plan.Poly was founded in 1907 and is an independent, co-educational day schoolkindergarten through twelfth grade.B. COMPLETION OF 2005 MASTER PLAN - NEIGHBORHOOD IMPROVEMENTSThe 2005 master plan expired April 2015. All requirements were met, including: Reduced parking in the neighborhood due to construction of a parkingstructure which is accessed from non-residential Wilson Street. Improved student drop-off / pick-up lanes on the north campus. A net increase in trees across campus. Significant parkway improvements (lights, trees, sidewalks) along theschool’s borders of Catalina, Wilson, Cornell and California streets. Sustainable building and landscape designs that earned LEED Gold. Preservation of cultural resources (buildings and trees).C. PROPOSED 15-YEAR MASTER PLANThe proposed master plan is for fifteen years beginning upon City approval. Theschool is asking for two things in the proposed master plan:Proposed DevelopmentRemove the two existing gym buildings and construct two new gyms inroughly the same footprint and with the addition of a below-ground level.Proposed Enrollment Increase Increase the student enrollment cap by approximately 9%, from 861 to941 students, in order to better meet community demand Add approximately 12 to 15 additional staff during the period coveredby the master plan to accommodate normal operations and theenrollment increase.2
PROJECT NARRATIVEPOLYTECHNIC SCHOOL2017 MASTER DEVELOPMENT PLANII.COMMUNITY INVOLVEMENT WITH PROPOSED PLANTwo community meetings were hosted by Poly on November 10, 2014 and March5, 2015 during which Poly outlined its plans to request development of the twogym buildings and to request an increase to the student enrollment cap.Subsequent meetings with representatives of Catalina, Cornell, Mentor and Dalestreets were held May 6, June 29, and August 20, 2015 to discuss their concernsof an enrollment increase. Poly and these neighbor representatives workedtogether to arrive at the following agreements.Mutual GoalPreserve the quality of life, character and safety of our established community.Steps Already Taken to Mitigate Traffic or Improve SafetyA. The Poly bus program was launched fall 2014 with 12-15 riders as a preemptive measure to reduce traffic impacts of a future enrollment increase.Poly subsidized 45,000 (over 50%) of the program cost.B. Student drivers (12th graders and some 11th graders) park in the new garage orthe surface lot, both accessed from Wilson Avenue.C. Evening and weekend bus duty was assigned to the security shift to betterensure that visiting sports team buses approach and depart along WilsonAvenue and avoid the narrower Cornell Road whenever possible.D. Moved the bus staging zone on Wilson Avenue further north of the CornellRoad intersection to improve line-of-site for cars exiting Cornell Road.Program 1 (traffic reduction)Gradually implement the enrollment increase over five years to provide time forimplementation and refinement of traffic mitigation measures. (Table 3)Eliminate vehicle trips associated with each enrollment and related staffingincrease so that total vehicle trips remain at 2015-16 levels (e.g. the prior 861enrollment cap level).Target an additional goal over time to reduce trips to below 2015-16 levels.Implement an annual assessment and follow-up process with City staff.Program 2 (traffic dispersion)Modify Upper School drop-off and pick-up to place more emphasis on using theGarland parking lot, including entering and exiting from Wilson Avenue.Evaluate academic feasibility to further stagger student start times, which woulddisperse morning arrivals over a longer period of time.3
PROJECT NARRATIVEPOLYTECHNIC SCHOOL2017 MASTER DEVELOPMENT PLANProgram 3 (athletic events)Maintain the number of onsite sporting events at approximately 2015-16 levels,recognizing that the number of events during playoff seasons vary.Maintain external group usage of facilities at approximately 2015-16 levels,recognizing that Poly desires to be helpful from time-to-time to communitygroups or local schools who request facility usage.Restrict usage of amplified sound primarily to game days with limited use duringteam practices.Do not install permanent nighttime lights at the sports field.Program 4 (good neighbor policy)Prepare a Good Neighbor policy by December 2015 that embodies inclusiveness,respect for the broader community, and safety.Post the policy on the school’s website and communicate annually to parents.Program 5 (neighborhood communications)Organize a Good Neighbor committee by December 2015 to includerepresentatives of the neighborhood, city council district and Poly. Meetperiodically throughout the year to discuss progress on the above items and othertopics of mutual interest.III.PROPOSED DEVELOPMENTThe proposed development area is the existing gym buildings. The school wouldlike to rebuild its gym buildings on roughly the same footprint but with theaddition of an underground level. The timing of this future construction isunknown and subject to fundraising planning. Design has not yet commenced.A. SITE PLAN OF BUILDINGS (EXHIBITS 1-4, SITE PLANS 3.0, 3.1)Exhibits 1 and 2 reflect data on existing buildings, Exhibit 3 reflects data onbuildings to demolish, and Exhibit 4 reflects data on proposed new buildings.4
PROJECT NARRATIVEPOLYTECHNIC SCHOOL2017 MASTER DEVELOPMENT PLANBuilding square footage is estimated to increase 38,214, which is almost entirelydue to the addition of an underground level to the gyms. The overall footprint ofthe two gyms will remain roughly the same and in the same location. But, we areproviding for a small increase (4,600 square feet) in building footprint as acontingency to final design plans.B. BUILDING HEIGHTS (EXHIBITS 2-4)Building heights for existing structures are consistent with the prior master plan.The school is asking for a height increase of five feet for the proposed gymbuildings as a contingency to final design plans.C. ADJACENT BUILDING MASSING (EXHIBITS 5-8)The school’s two-story buildings further north on Wilson Avenue and CaliforniaInstitute of Technology buildings across the street from the school’s gyms are ofsimilar massing to the school’s gym buildings.D. ADJACENT USES / ZONING (EXHIBIT 9)Exhibit 9 shows zoning and uses within a 500 foot radius of the proposeddevelopment area.E. BUILDING SETBACKS (EXHIBIT 10)Exhibit 10 shows building setbacks approved in the prior master plan. Nochanges are requested. Fences, walls, mechanical equipment and enclosure, poolequipment and enclosure, power transformer and enclosure, trees, shrubbery andsimilar features are located within the setback areas.Consistent with the prior plan, the setback for the existing field bleachers is twofeet from the campus property line. This is in compliance with the permit for thebleachers which required that they be set back ten feet from the curb.F. LOT AREA DENSITY (TABLE 1)Lot density is substantially the same before after the proposed development.G. DELIVERY AND LOADING AREAS (EXHIBIT 11)5
PROJECT NARRATIVEPOLYTECHNIC SCHOOL2017 MASTER DEVELOPMENT PLANThe school has three loading areas for mail, supplies and equipment that serve thegym buildings and other areas of the campus. Re-building of the gyms will notmodify the school’s logistics or locations for deliveries and loading.H. CONSTRUCTION ACCESS AND STAGING (EXHIBIT 12)Preliminary construction access and staging plans are reflected. Finalconstruction access and staging will be determined upon permitting.I. TREE INVENTORY (EXHIBIT 13, TABLE 2, PROPOSED DEVELOPMENT 3.1)There is one protected tree in the development area that will be retained. Theschool anticipates a net increase in tree count within the development area.Preliminary construction staging and access plans have been prepared to avoidimpact to all City parkway trees.One oak tree on school property will be protected in place during construction.The other four trees on school property will most likely require removal duringconstruction in order to provide sufficient clearances for the removal andplacement of large beams and structural building elements.J. PRELIMINARY DESIGN CONCEPT (DESIGN ELEVATIONS 3.2 TO 3.7)The design process for the proposed gyms has not yet begun and is dependentupon timing and board approval of a future fundraising campaign. Consequently,no design plans exist at this time.The preliminary elevations incorporate the following concepts: Entry on Wilson Avenue creating relief between the two gym masses.Edifices, seating areas and pedestrian-scaled trellis elements toenhance the pedestrian experience along Wilson Avenue.Trellis covers and landscaping to soften the central plant and trashenclosure areas.Exterior surface pattern and palette that build upon the existingcampus and its historical buildings.Windows as features to break-up massing and introduce natural light.Additional tree canopy along Wilson Avenue and woven into theexisting canopy in order to break-up massing and enhance thepedestrian walkways.Foundation planting to soften the base of the structure and sympatheticto the retaining condition directly across Wilson Avenue.6
PROJECT NARRATIVEPOLYTECHNIC SCHOOL2017 MASTER DEVELOPMENT PLANSustainable DesignThe school is committed to sustainable designs as evidenced by its LEED Goldachievement during the prior master plan development. Various initiatives will beconsidered once the design process begins, including solar power, connecting tothe existing energy-efficient central plant, drought tolerant landscaping, naturallight and low-flow plumbing fixtures.IV.PROPOSED ENROLLMENT INCREASEA. PHASING OF ENROLLMENT INCREASE (TABLE 3)The school is requesting to increase its enrollment cap by 80 students, from 861 to941, to be phased-in over five years tentatively beginning fall 2018. The schoolalso anticipates approximately 12 to 15 additional staff during the period coveredby the master plan due to normal operations and the enrollment increase.B. PARKINGCode-Required Parking (Table 6, Exhibit 14)The school currently exceeds on-site, code-required parking and will exceed onsite, code-required parking upon full implementation of the enrollment increase.Parking Demand (Exhibit 14)Daily parking of employees, students and visitors is accomplished on-site usingthe garage and two surface lots. On-site valet parking and the sports field may beused to accommodate additional demand arising from events.Short-term, one-hour visitor parking is also available on most of the school’scurbsides.Events ParkingThe sports field (up to 100 cars) is used as necessary throughout the year for eventoverflow parking during school events (Exhibit 14).The school may also use off-site parking to supplement onsite parking for itslargest events. These recurring, large events include: Grandparents/Special Friends Day (Thanksgiving) Several admissions open houses (fall, winter) Several winter performances (winter holiday) Pet and Hobby Show (spring) Several spring performances (spring) Several academic events (e.g. engineering fair, debate tournament)7
PROJECT NARRATIVEPOLYTECHNIC SCHOOL2017 MASTER DEVELOPMENT PLAN Graduation ceremonies (late May, early June) Occasional athletic playoffs (non-routine)The following procedures are currently in-place for the school’s mid-sized orlarger events in order to reduce neighborhood parking impacts: “No Poly Event Parking” signage is posted at neighboring streets.Security personnel are assigned to monitor neighboring streets.Parking requirements are communicated to event attendees.Proposed Enrollment Increase - ParkingThe school expects to fully mitigate traffic and parking impacts of the proposedenrollment increase. The current parking supply is sufficient to meet theadditional demand of the proposed enrollment increase if, for example, walking orbiking were impacted on rainy days.C. BICYCLE PARKING (EXHIBIT 16)The school has bicycle racks or rails around its campus that can accommodateapproximately 50 bicycles. Should demand for bicycle racks increase during thecourse of this master plan, the school will add additional bicycle stations.D. ATHLETICSUsage and EventsThe school does not expect an increase in the number of athletic events due to theenrollment increase. However, the enrollment increase will result in a slightincrease in the number of participants.The number of athletic events held at the school (home events) during 2015-16was 391. The school expects to maintain the number of these home athletic eventsto approximately the 2015-16 level. However, the number of home athleticevents varies each year based on how many teams advance to season playoffs.Bus Loading (Exhibit 17)Visiting buses are asked to park at a curbside bus loading zone on Wilson Avenueadjacent to the gym buildings, which can accommodate up to three buses. Asecondary bus loading zone is on Wilson Avenue adjacent to the north campusdrop-off lanes. Buses are asked to approach and exit on Wilson.The following procedures are currently in-place to manage bus parking:8
PROJECT NARRATIVEPOLYTECHNIC SCHOOL2017 MASTER DEVELOPMENT PLAN Parking and route instructions are communicated to the visitingorganization which in turn is asked to inform their bus company.Personnel are assigned to assist arriving and departing buses.The following improvements to bus-management are in-process of investigationor implementation: The school will install signage along California Boulevard to guideapproaching buses to Wilson Avenue.The school has changed its address provided to visiting athletic teamsto be a Wilson Avenue address in order to direct drivers who may useGoogle maps, etc. towards Wilson Avenue.Proposed Enrollment Increase – AthleticsRefer to “Program 3 (athletic events)” in Section II, Community Involvement,for agreements the school made during meetings with neighbor representatives.E. STUDENT DROP-OFF AND PICK-UP (EXHIBIT 15)Exhibit 15 depicts student drop-off and pick-up locations which the school hasbeen using for a number of years. The school believes use of multiple locationssoftens the intensity and traffic queuing at any single location.Adults are present at all locations in the morning and afternoon to guide and calmthe process of student drop-off and pick-up.The following improvements to drop-off / pick-up were recently implemented: Ceased using the north side of Cornell Road to improve the safetyconditions on this narrow street.Designated the Wilson / Cornell parking lot as the preferred locationfor Upper School with entry/exit off of Wilson Avenue.Release Lower Division students earlier so they load into cars morequickly, and use a third pick-up lane in the afternoon, both of whichhave reduced the traffic que on California.Proposed Enrollment Increase – Student Drop-off and Pick-upDrop-off and pick-up intensity on a school-wide basis should not increase sincethe school intends to fully mitigate impacts of the enrollment increase (Table 3).The school plans to use existing drop-off and pick-up locations (Exhibit 15)following the proposed enrollment increase. However, the school continuallyreviews and as necessary refines its drop-off and pick-up procedures.9
PROJECT NARRATIVEPOLYTECHNIC SCHOOL2017 MASTER DEVELOPMENT PLANF. TRAFFIC MITIGATIONThe school intends to fully mitigate traffic impacts of the proposed enrollmentincrease and to phase the enrollment increase over five years. (Table 3)Refer to “Program 1 (traffic reduction)” and “Program 2 (traffic dispersion)”in Section II, Community Involvement, for agreements the school made duringmeetings with neighbor representatives to reduce and disperse school traffic.Early-Adopted, Preemptive Mitigation MeasuresThe following traffic mitigation programs were implemented “early” aspreemptive measures to reduce the impact of the proposed enrollment increase: A school bus program was started fall 2014 with 12 to 15 regularpassengers. The school subsidizes at least 50% of the cost of the program.Upper School pick-up and drop-off was modified fall 2015 to place moreemphasis on using the Wilson/Cornell lot and with entry/exit off ofWilson, thus lessening congestion on Cornell Road.Other Mitigation Measures Currently In Effect Preferential parking is available for rideshare participants. Several events are held each year to encourage and reward rideshare, walkor bike to work participants. Start and end times for the three school divisions are staggered to spreadout the vehicle trips to campus.Future Mitigation Measures Being Considered Develop annual marketing plan for the bus program. Develop annual marketing plan for walk/bike teams; designate preferredroutes; consider a crossing guard. Develop annual marketing plan for a vanpool. Develop annual marketing plan for a walkable drop-off location. Develop annual marketing plan for shuttle service to Gold Line Metro. Implement a 15,000 budget for employee commute options. Evaluate academic impacts to further stagger school start times.G. USE OF FACILITIES BY OUTSIDE ORGANIZATIONSThe majority of facility use relates directly to the school’s academic, athletic andarts programs, which sometimes includes events with multiple schools. Theschool has no long-term rental arrangements with outside organizations. Theschool occasionally lets civic organizations or other schools with facility issuesuse its facilities. Examples include: Local, public high school using the gym or pool on emergency basis10
PROJECT NARRATIVEPOLYTECHNIC SCHOOL2017 MASTER DEVELOPMENT PLAN A southern California job fair for teachersPasadena Heritage meetingsThe school’s calendar and logistics committee meets weekly to review all eventrequests, including those from outside organizations. An event is approved onlyif it does not overlap with another event causing too many visitors on campus, andonly if the event can be adequately parked.11
TABLE 1 - Lot Area DensityPolytechnic School2015 MasterMaster dingsWithProposedBuildingsLot Area Ratio:Building footprint square feet159,922164,522Lot square feet593,650593,65026.9%27.7%Ratio
TABLE 2a - TREE INVENTORY (pre-development)AT DEVELOPMENT AREAPolytechnic School2017 MasterMaster Development Plan2015Tree Private or# Parkway1Private2Private3Private4PrivateCommon NameSweet GumSweet GumSweet GumSweet GumNote 1Scientific NameDiameter Height CanopyStatusLiquidambar styraciflua 10 inch40 ft25 ftRemove/replaceLiquidambar styraciflua 9 inch40 ft25 ftRemove/replaceLiquidambar styraciflua 2 inch15 ft5 ftRemove/replaceLiquidambar styraciflua 2 inch15 ft5 ftRemove/replaceProtectedQuercus lobata16 inch40 ft45 fttree/remain5PrivateValley rkwayParkwayParkwayNOT USEDParkwaySouthern Live OakSouthern Live OakSouthern Live OakSouthern Live OakSouthern Live OakSouthern Live OakSouthern Live OakSouthern Live OakQuercus virginianaQuercus virginianaQuercus virginianaQuercus virginianaQuercus virginianaQuercus virginianaQuercus virginianaQuercus virginiana3 inch4 inch3 inch4 inch3 inch5 inch2 inch2 inch12 ft20 ft15 ft20 ft15 ft25 ft15 ft15 ft6 ft10 ft6 ft12 ft6 ft12 ft6 ft5 Southern Live OakQuercus virginiana3 inch20 ft10 ftRemainNote 1: Tree diameter as measured 4 1/2 feet above natural grade.
TABLE 2b - TREE INVENTORY (post-development)AT DEVELOPMENT AREAPolytechnic School20172015 4Private orParkwayTreePrivatePrivatePrivatePrivateCommon NameTBDTBDTBDTBDScientific NameTBDTBDTBDTBD5PrivateValley OakQuercus lobata16 inch40 ft45 oposedStatusNew treeNew treeNew treeNew treeProtectedtree/remainNew treeNew arkwayParkwayParkwayNOT USEDParkwaySouthern Live OakSouthern Live OakSouthern Live OakSouthern Live OakSouthern Live OakSouthern Live OakSouthern Live OakSouthern Live OakQuercus virginianaQuercus virginianaQuercus virginianaQuercus virginianaQuercus virginianaQuercus virginianaQuercus virginianaQuercus virginiana3 inch4 inch3 inch4 inch3 inch5 inch2 inch2 inch12 ft20 ft15 ft20 ft15 ft25 ft15 ft15 ft6 ft10 ft6 ft12 ft6 ft12 ft6 ft5 Southern Live OakQuercus virginiana3 inch20 ft10 ftRemainNote 1CanopyDiameter Height SpreadTBDTBDTBDTBDTBDTBDTBDTBDTBDTBDTBDTBDNote 1: Tree diameter as measured 4 1/2 feet above natural grade.TREE SUMMARY (at Development Area):Pre-DevelopmentPost-DevelopmentProtected trees11Parkway trees99Private trees46Total tree count1416
TABLE 3 - Enrollment Cap IncreasePolytechnic School2017Plan2015 MasterMasterDevelopmentDevelopmentPlanI. Enrollment Phasing:Existing enrollment cap2018-19 school year2019-20 school year2020-21 school year2021-22 school year2022-23 school yearYr 1Yr 2Yr 3Yr 4Yr 5Student Student StudentEnrollEnrollVehicleCapIncrease 120(20)80(80)Lower MiddleDivision DivisionII. Enrollment Targets by Division:Existing targetsNew targetsEnrollment : The allocation of enrollment between the three school divisions is an estimateand not intended to be a firm commitment. Various factors influence the manner inwhich enrollment is spread between the three school divisions each year.
TABLE 4 - Outdoor Play AreaPolytechnic School20172015 MasterMaster DevelopmentDevelopmentPlanPlanNote: excludes building set-back areasLocationNorth CampusKinder playground1st to 5th playgroundDining courtyardLibrary courtyardReed play / courtyardHenley patio / courtyardSquare Feet1,5878,4933,1055,70015,7804,125Athletic PrecinctMultipurpose fieldPool & deck138,18815,730South CampusMcWilliams courtyardHixon courtyardErdman courtyardArden lawn (excluding 55' set-back)Total outdoor play area10,2753,6005,70011,900224,183Required (zoning code 17.50.270):Current enrollment (861 x 75sf per stud)Proposed enrollment (941 x 75sf per stud)64,57570,575
TABLE 5 - Indoor Classroom AreaPolytechnic School2017 #UsageNorth Campus:1Classrooms2Classrooms3Classrooms / Offices4Classrooms / Offices5Classrooms / Offices6Library / Media7Instrumental Music8Dining 7Classrooms18ClassroomsAthletic Precinct:Swimming Pool Bldgs1920Gymnasium (Girls)21Gymnasium (Boys)22Operations, Maintenance23Maintenance StorageSouth Campus:24Math, Science, Library25Theater26Woodshop / Ceramics27Classrooms / Offices28Classrooms / Offices29Classrooms / Offices30Visual ArtsTotalBldgSquareFeet% Classroom(excludinghallways,bathrooms, etc.)IndoorClassroomSquare ,62802,9602,6752,61402,45828,335175,011Required (zoning code 17.50.270):Current enrollment (861 x 24sf per stud)Proposed enrollment (941 x 24sf per stud)70,25120,66422,584
TABLE 6 - Code Required ParkingPolytechnic School2015DevelopmentPlanPlan2017 MasterMaster DevelopmentCurrent EnrollmentParkingCountRequiredProposed EnrollmentParkingCountRequiredCategoryParking CodeRequirementNumber ofemployees1 space per 2employees207103.5222111Grammar SchoolClassrooms K-81.5 spaces perclassroom3857.03857.0Number of HighSchool students1 space per 5students38276.443486.8Total code-required parking spaces236.9254.8On-site parking spaces (Exhibit 14):Underground garageSurface lotSurface lot282694282694355355
California Blvd.EXHIBIT 1- Existing Buildings32Polytechnic SchoolMaster DevelopmentPlan2015 Master2017DevelopmentPlan1181041711Wilson Ave.Catalina Ave.9816126155131471920Wilson Ave.Catalina Ave.21Bldg #UsageArchitectYear BuiltNorth Campus1ClassroomsHMC Architects20112ClassroomsGordon Kaufman19273Classrooms / Health OfficesGordon Kaufman19274Classrooms / OfficesHMC Architects20115Classrooms / OfficesHMC Architects20116Library / MediaHMC Architects20117Instrumental MusicGordon Kaufman19388Dining HallMyron Hunt19239AuditoriumHunt & Grey190710ClassroomsHunt & Grey190711ClassroomsHunt & Grey190712ClassroomsHunt & Grey190713ClassroomsHunt & Grey191614ClassroomsHunt & Grey191615ClassroomsHunt & Grey191616ClassroomsHunt & Grey190717ClassroomsHunt & Grey190718ClassroomsHunt & Grey1907Athletic Precinct19Swimming Pool / StructuresMoule & Polyzoides200620Gymnasium (Girls)Neptune, Thomas, Davis198921Gymnasium (Boys)Kistner, Wright, Wright196822Technology, Operations, MaintenanceRoland Coate192823Maintenance StorageHMC Architects2009South Campus2223Cornell Rd.2425Wilson Ave.272630enrdA28Rd.2924Math, Science, LibraryHMC Architects201225Garland TheaterMillard Achuleta Assoc.198426Hixon - Woodshop / CeramicsSmith, Powell, Morgridge195927Fullerton - Classrooms / OfficesChristopher Ward199628Language Arts - Classrooms / OfficesChristopher Ward199729Haaga House - Classrooms / OfficesJ.J. Blick190730Boswell - Visual ArtsEggers, Wilkman, Whittle1967
California Blvd.EXHIBIT 2 - Existing Buildings32Polytechnic School2017 DevelopmentMaster DevelopmentPlan2015 MasterPlan1181041711Wilson Ave.Catalina Ave.9816UsageBldgSq. Ft.BldgFootprint(sq ft)North Campus126155131471920Wilson Ave.Catalina Ave.2122Cornell Rd.2425Wilson Ave.272630ArdenRd.291Classrooms1max 35’4,2934,2932Classrooms1max 28’2,8152,8153Classrooms / Health Offices1max 28'2,8672,8674Classrooms / Offices2max 35’13,0779,7205Classrooms / Offices2max 35’8,7189,0706Library / Media2max 35’6,1055,6957Instrumental Music1max 28'1,1271,1278Dining Hall1max 28'3,2633,2639Auditorium1max 28'3,4823,48210Classrooms1max 28'1,8251,82511Classrooms1max 28'4,2824,28212Classrooms1max 28'2,1402,14013Classrooms1max 28'3,1223,12214Classrooms1max 28'2,0792,07915Classrooms1max 28'2,4262,42616Classrooms1max 28'1,1141,11417Classrooms1max 28'2,9372,93718Classrooms1max 28'1,4401,44067,11263,697Athletic Precinct19Swimming Pool / Structures1max 28'1,0001,00020Gymnasium (Girls)1max 35’15,30016,40021Gymnasium (Boys)1max 35’18,48622,00022Technology, Operations, Maintenance1max 35’3,4293,42923Maintenance Storage1max 35’1,0001,00039,21543,829South Campus2328Bldg ## ofStoriesBldgHeightLimit(feet)24Math, Science, Library3max 35’29,38010,11525Garland Theater2max 35’13,93716,80026Hixon - Woodshop / Ceramics1max 35’3,7003,70027Fullerton - Classrooms / Offices2max 35’6,6886,63028Language Arts - Classrooms / Offices1max 35’6,5346,53429Haaga House - Classrooms / Offices2max 35’4,3484,52030Boswell - Visual Arts1max 35’4,0974,09768,68452,396175,011 159,922
California Blvd.32EXHIBIT 3 - Existing Buildingsto Demolish118Polytechnic School2017 MasterDevelopmentPlanPlan2015 MasterDevelopment1041711Wilson Ave.Catalina Ave.9816UsageBldgSq. Ft.BldgFootprint(sq ft)Athletic Precinct126155131471920Wilson Ave.Catalina Ave.212223Cornell Rd.2425Wilson Ave.272630ArdenRd.2928Bldg ## ofStoriesBldgHeightLimit(feet)20Gymnasium (Girls)1max 35’15,30016,40021Gymnasium (Boys)1max 35’18,48622,00033,78638,400
California Blvd.32EXHIBIT 4 - Proposed NewBuildings118Polytechnic School2017 DevelopmentMaster DevelopmentPlan2015 MasterPlan1041711Wilson Ave.Catalina Ave.9816Usage# of StoriesBldgSq. Ft.BldgFootprint(sq ft)Athletic Precinct126155131471920Wilson Ave.Catalina Ave.212223Cornell Rd.2425Wilson Ave.272630ArdenRd.2928Bldg #BldgHeightLimit(feet)20Gymnasium (Girls)1 above ground, 1 below groundmax 40’32,00018,00021Gymnasium (Boys)1 above ground, 1 below groundmax 40’40,00025,00072,00043,000
EXHIBIT 5 MASSING - Looking South on WilsonBLDG 21BLDG 20POLYCALTECH
EXHIBIT 6 MASSING - Looking North on WilsonBLDG 20BLDG 21CALTECH
EXHIBIT 7 MASSING - Close-Up Looking South on WilsonBLDG 20BLDG 21
EXHIBIT 8 MASSING - Close-Up Looking North on WilsonBLDG 21BLDG 20
2017 Master Development Plan
California Blvd.5ft3EXHIBIT 10 - BuildingSetbacks5ft10ft2118Polytechnic School2017 DevelopmentMaster DevelopmentPlan2015 MasterPlan1010ft10ft41711Wilson Ave.Catalina Ave.981610ft1261510ft5131471910ft2010ftWilson Ave.Catalina Ave.2ft2110ft22235ftCornell Rd.25ftSetback Key:2410ft10ft255 ftWilson Ave.2710 ft25 ft55 ft10ft10ft262 ft3029Ren55ftrd28A10ftd.55ft55
project narrative polytechnic school 2017 master development plan 1 contents i. overview page 2 ii. community involvement with proposed plan page 3 iii. proposed development page 4 iv. proposed enrollment increase page 7 supporting schedules: site plan - overall 3.0 site plan - proposed development 3.1 design elevations 3.2-3.7 lot area density table 1
