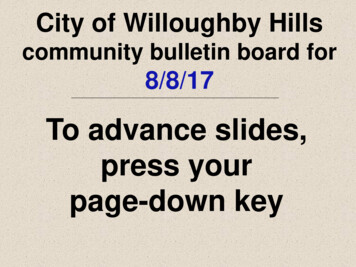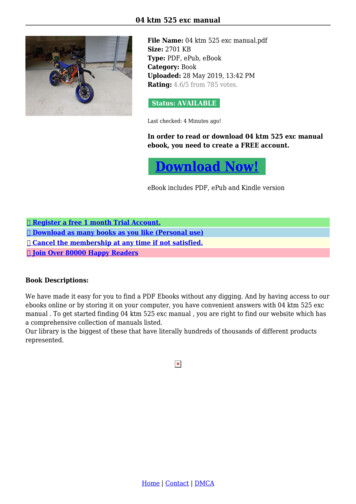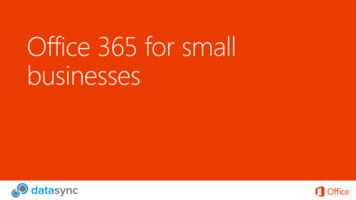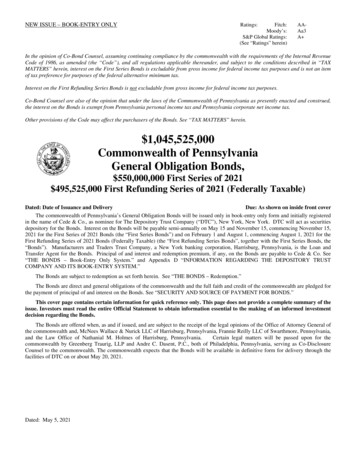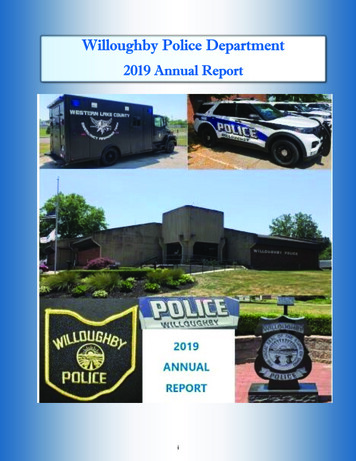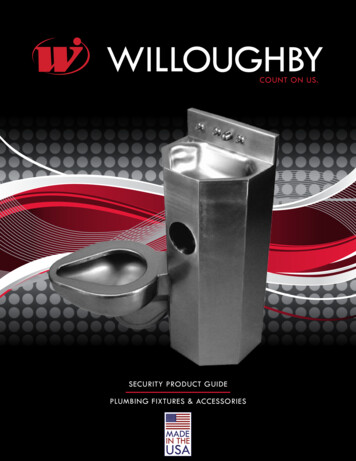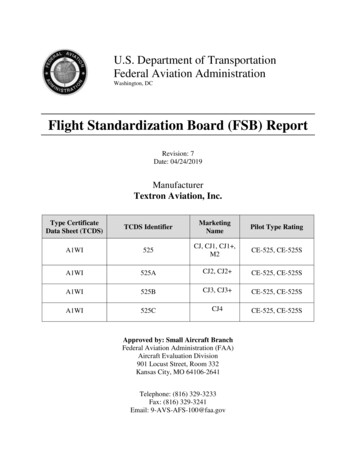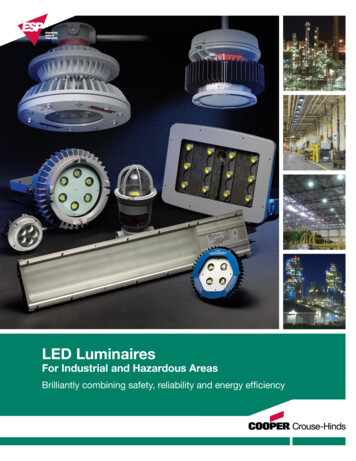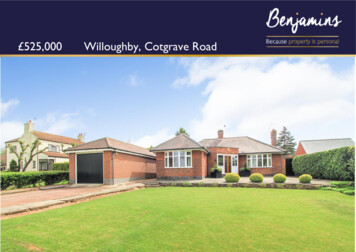
Transcription
525,000Willoughby, Cotgrave Road
WILLOUGHBY, COTGRAVE ROADBenjamins are delighted to offer for sale thisextremely spacious three-bedroom detachedbungalow. Located in the popular village ofNormanton-On-The-Wolds the propertyoccupies an exceptionally large plot and ispresented in excellent order throughout.The accommodation comprises; porch, hall,lounge, breakfast kitchen, utility, inner hallway,three bedrooms, conservatory, bathroom anden-suite to master bedroom. Externally, there isparking for several vehicles to the driveway withaccess to the tandem garage and privatesecluded landscaped gardens.Priced competitively with scope for furtherdevelopment through acquired planningpermission this provides a perfect opportunityfor the growing family and investor.
Three Bedroom Detached Bungalow Extensive Rear Gardens Excellent Development Opportunity Modern Fitted kitchen Conservatory Large Driveway Double Glazing Throughout Gas Central Heating3 Bedrooms / 2 Bathrooms / 2 Receptions 525,000
SummaryEntrance PorchWith double glazed windows and double doors, tiled flooring and ceiling light point.Entrance HallWith spotlights to the ceiling, carpet, radiator, coving to ceiling, doors lead to lounge, kitchen, bedroom two.Living Room 4.57m (15' 0") x 6.68m (21' 11")With a double glazed bay window to the front elevation, double glazed patio doors to the rear garden, television point, coal effect gas fireplace, two ceilinglight points, double glazed window to the side elevation, two radiators.Kitchen 3.81m (12' 6") x 3.21m (10' 6")Fitted with a range of wall and base units with oak doors and rolled edge work surfaces with inset sink and drainer unit, radiator, ceiling light point, coving toceiling. Splashback tiling to the walls, built-in Siemens double oven and hob with extractor hood over, laminate flooring, integrated Siemens fridge and Boschdishwasher. Window to rear of the property and double-glazed door leading to the conservatory.Conservatory 3.81m (12' 6") x 3.51m (11' 6")Laminate flooring, radiator, ceiling light and fan, pitched double glazed 'self-cleaning Active Blue' glass roof, double glazed windows to front and sides anddouble doors leading to the rear garden.Inner hallDoors leading to bathroom, bedroom three, store cupboard, utility, master bedroom and loft hatch with boarded loft which contains Glowworm CombiCentral Heating boiler.Bedroom One 3.60m (11' 10") x 4.19m (13' 9")Providing access to the en-suite and there is a double glazed window to the rear elevation of the property, range of fitted wardrobes, built in store cupboard,radiator, carpet, coving, ceiling light point.
En-Suite 2.71m (8' 11") x 1.69m (5' 7")Wet room with fully tiled walls, underfloor heating and glass screen for shower area with shower over. Floating wash hand basin, low flush WC, obscuredouble-glazed window to the front elevation, chrome heated towel rail, ceiling lights, shaver point and mirrors.Bedroom Two 3.79m (12' 5") x 4.61m (15' 1")With a double-glazed bay window to the front elevation, built-in range of wardrobes, radiator, carpet, coving, ceiling light point.Utility 1.52m (5' 0") x 2.01m (6' 7")With an obscure double-glazed window to the rear of the property, radiator, plumbing for washing machine and dryer, tiled floor, heated chrome towel rail,ceiling light point, coving to ceiling.Bedroom Three 3.79m (12'5") x 3.05m (10'0")With double glazed window to the side elevation, fitted sliding wardrobes, radiator, coving ceiling light point, laminate flooring.Family Bathroom 1.96m (6' 5") x 3.21m (10' 6")The family bathroom comprises of a panelled bath with electric shower over, shower screen, low flush w/c, vanity wash hand basin with storage underneath,radiator, obscure double glazed window to the rear elevation, heated tiled floor, fully tiled walls with large mirror and LED lighting.OutsideThe property occupies an exceptionally large plot and is surrounded by gardens which have been professionally landscaped and manicured. The property isapproached via a large driveway providing space for several cars and gives access to the double (tandem) garage. The brick-built garage measures 33' 6'' x 10'10'' with an electric up and over door, light and power and a rear door giving access to the rear garden. The rear garden has a mature lawn with sweeping wellstocked borders, mature apple trees and a large patio area. There is also a green house, two sheds, raised vegetable beds, two water butts, outside lights andoutside taps and electric point. The front garden is mainly laid to lawn with mature trees, shrubs and borders. There are outside lights and an outside electricpoint.
FloorplanImportant note to purchasers: We endeavour to make our sales particulars accurate and reliable, however they do not constitute or form part of an offer or any contract and none is to be relied upon asstatements of representation or fact. The services, systems and appliances listed in this specification have not been tested by us and no guarantee as to their operating ability or efficiency is given. Allmeasurements have been taken as a guide to prospective buyers only and are not precise. Floor plans, if included, are not to scale and accuracy is not guaranteed. If you require clarification or furtherinformation on any point, please contact us, especially if you are travelling some distance to view. Fixtures and fittings other than those mentioned are to be agreed with the seller
525,000 Willoughby, Cotgrave Road . WILLOUGHBY, COTGRAVE ROAD . pitched double glazed 'self-cleaning Active Blue' glass roof, double glazed windows to front and sides and double doors leading to the rear garden. Inner hall . plumbing for washing machine and dryer, tiled floor, heated chrome towel rail, Bedroom Three 3.79m (12'5") x 3.05m .
