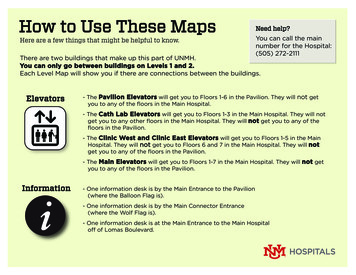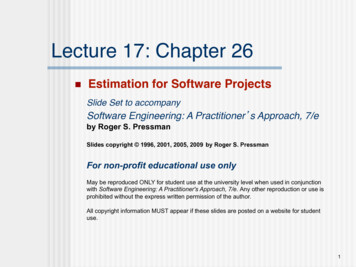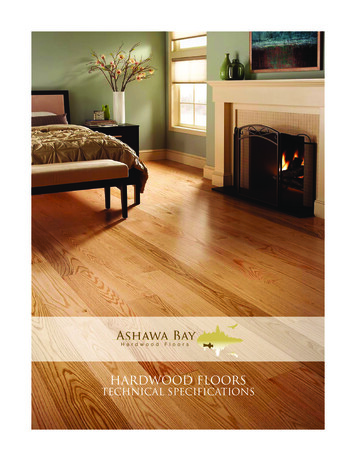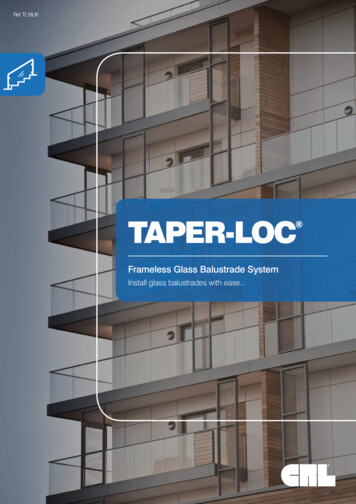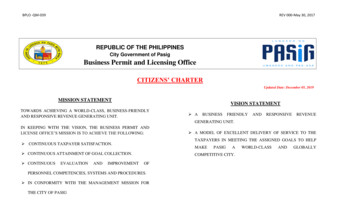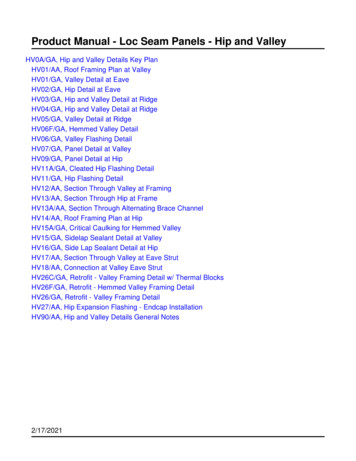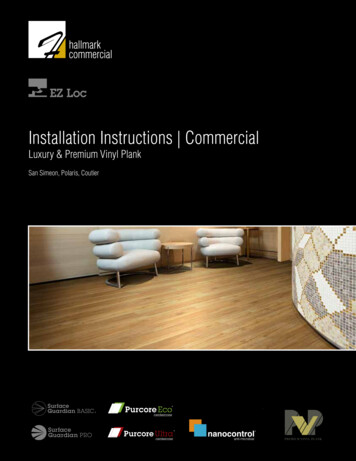
Transcription
EZ LocInstallation Instructions CommercialLuxury & Premium Vinyl PlankSan Simeon, Polaris, CoutierSurfaceGuardian PRO
AttentionBefore starting installation, read all instructions thoroughly. Should anyquestions arise, please contact your local Hallmark Floors dealer or phoneHallmark Floors direct at 888 551 0888. Instructions are available atwww.hallmarkfloors.com. Instructions are also available via cell phone. Allinstallation instructions must be followed for warranties to be considered valid.Pre-inspect the job site prior to delivery of the floor to ensure the structure issuitable for luxury vinyl flooring installation using the following guidelinesOwner/Installer Responsibility1. Inspect all materials carefully prior to installation. Warranties do notcover materials with visible defects once they are installed. Installationconstitutes acceptance.2. Inspect the luxury vinyl flooring in well lighted conditions to ensure properidentification of any potential problems. Carefully inspect the flooring for grade,color, finish, and quality. If the flooring is not acceptable, contact HallmarkFloors’ distributor and arrange shipment of replacement material. Defectiveproduct will be replaced. Material that is subjectively viewed as unacceptablebut falls within Hallmark Floors’ grading norms will not be replaced.3. Prior to installation of any flooring, the installer must ensure the job site andsub floor conditions meet the requirements specified in these instructions.4. Luxury vinyl flooring installation should be one of the last items completed onthe construction project. Limit foot traffic on the finished luxury vinyl plank/tile.Storage & HandlingHandle and unload luxury vinyl flooring with care. Store in a dry place. Makesure to provide at least a 4” space (a dry pallet with a solid plywood top thatprovides enough clearance under boxes for proper air movement). Prior todelivery of flooring, outside doors and windows must be in place. All concrete,masonry, plastering, and other “wet” work must be complete and thoroughlydry. Roofing and the exterior shell of the structure must be finished and weathertight with doors and windows installed. The wall coverings should be in placeand all painting completed–except for the final coat on the base molding. Roomtemperature and humidity should be consistent with year-round conditions forat least one week prior to installation. When possible, install base molding afterfloor installation is complete. Flooring should be stored and installed in climateconstant or climate controlled indoor location 55 F TO 85 F and between 30to 50% relative humidity. Product and adhesives must be acclimated to a livingcondition environment for 48 hours prior to installation.Climate ControlIf heating and/or air conditioning with proper humidity controls are inoperating condition, they need to be turned on. If it is not possible for thepermanent system to operate, a temporary system that provides propertemperature and humidity conditions must be in place and remain in placeuntil permanent climate and humidity control is operational. Temperature of60º-80ºF must be maintained.Install Flooring LastLuxury vinyl should be the last trade in the house (before base boards areinstalled). All concrete, masonry, plastering/drywall, texturing, and paintingprimer coats are completed. Do not install in direct sunlight.Covering the floor while wet trades are in the house is not recommended.Moisture can pull into the paper or be trapped under the surface of materialsused to cover the floor. Paper coverings also allow dents and scratching tooccur. Coverings held in place for more than 24 hours by blue tape can damagethe floor. The adhesive in tapes contain Phthalates /plasticizers that have theability to penetrate floor finishes and bond with the finish at the molecular levelpresenting a risk of pulling/damaging the finish when the tape is removed.Hallmark Floors recommends that built-in cabinets and built-in furniture beinstalled before installation of the floor. This prevents damage to the flooring andmakes potential flooring repairs simpler to perform.Exterior Checks1. Is exterior soil elevation 6” below edge of flashing?2. Does exterior slope away from foundation at a rate of 6” drop in 10’ for softlandscaped areas and 3” drop in 10’ for hard-paved areas?NOTE: Proper drainage away from the structure is absolutely critical to ensureweather-tight conditions and crucial to proper luxury vinyl flooring performance.If structure is near a hill, the lot should be graded with a swale to move moistureoff the lot and prevent it from coming in contact with the foundation.*ATTENTION: Exposure to sunlight and other heat sources may affect theperformance and installation of the floor.Pre-Installation InspectionVisual InspectionThe first inspection is visual and basic. Is there water in the building? Are thereuncovered South/West facing windows or sliding glass doors?10 ft6 in6 in8 in
Crawl Space VentilationBasement Moisture & Humidity ControlCrawl space earth (or thin concrete slab) should be covered 100% by a vaporretarder of black polyethylene (minimum 6 mil) or any recommended punctureresistant membrane, such as Class C meeting ASTM D1745. Check local codesfor any additional requirements.Basements should be completely weather tight and have proper drainage awayfrom the foundation walls in place to ensure that the basement remains dry.Size of available vents should equal to 1.5% of the square footage within thecrawl space. Relative humidity should be consistent with interior of home.Moisture content of sub floor should not vary more than a 2% MC from the top ofthe sub floor to the bottom.1. Rain gutters must be in place to carry moisture away from the house. Frenchdrains are recommended, and basement walls should be properly sealed.2. Relative humidity of basements should not be more than 10% higher than theupper floors.3. Humidity control of the basement is vital to help control mold and preventdamage to the structure and luxury vinyl flooring.4. Basement walls should be inspected for cracks and excessivemoisture content.5. Drains must be placed at basement windows.suspended subflooropen ventopen vent6. Direct sprinklers and irrigation systems away from the foundation. Sprinklersspraying the foundation edge can lead to moisture intrusion into structure.Drip irrigation systems for plant beds is recommended.Sub floor Moisture Testing CONCRETE6 mm poly underlaymentIt may be necessary to install temperature/humidity activated exhaust fansto create more air movement in the crawl space. Uncontrolled humidity andmoisture in crawl space will lead to mold and damage to the structure, as well asthe luxury vinyl floor. In these events, a contractor specializing in dehumidifyingsystems will need to be contracted to keep crawlspace humidity within propernorms. This is more likely in high humidity areas.Ensure that clothes driers are properly vented to the outside of the foundation.Check for signs of plumbing, both pressurized and non-pressurized/drain leaks.Since luxury vinyl and premium vinyl flooring are not compatible with wetconditions. The combined, proper application of Hallmark 2 Sealer and Hallmark3 or 4 adhesive carries specific moisture tolerances for a moisture warranty.ROLLER APPLICATION: Up to 18 lbs. on a Calcium Chloride Test and up to 97%RH (In-Situ Probe).HALLMARK #22 TROWEL: Up to 25lbs. on Calcium ChlorideTest and up to 100% RH (In-Situ Probe).Hallmark Floors does not offer a moisture warranty against moisture relatedissues or related damage under warranty, unless our system is used. (SeeHallmark Floors Maintenance & Warranty Guides).NOTE: Due to the porous nature of concrete, vapor emissions are subject tochange over the lifetime of the installed floor. Slab moisture emissions area common cause of damage to vinyl floors. Due to the potential for concretemoisture emissions to increase/decrease over time, and the absence ofmoisture warranties for vinyl flooring, using Hallmark 2 Sealer vapor abatementsystem is prudent.Hallmark Floors’ vapor abatement system or offers moisture warranties formoisture abatement systems that is conditional. Follow the directions closely toensure compliance and full warranty coverage. Proper spread rate and coverageare very important.ADDITIONAL NOTE: Hallmark Floors makes no guarantees regarding theperformance of any adhesive/vapor abatement system other than our own.NOTE: Completely sealed crawlspaces (no exterior cross-ventilation) require adehumidification system as part of the sealed crawlspace design.The installer is fully responsible for proper installation, and the moisturewarranties are fully the responsibility of the moisture abatement systemmanufacturer chosen for the job.3
Industry StandardsIndustry standards use the following test methods to determine optimalconditions for installation and performance of a hardwood floor. Someadhesive manufacturers offer systems that create a vapor barrier to protectthe luxury vinyl and premium vinyl flooring from moisture emissions comingup through the slab. Many adhesive manufacturers require the below listedtests to be performed prior to installation of the floor: Carefully read and followthe adhesive manufacturers instructions.CALCIUM CHLORIDE: ASTM F1869Under ideal conditions, the slab should not be emitting more than 3 lbs. per1,000 square feet per 24 hour period. Carefully follow the instructions in the testkit to ensure that you get accurate results.NOTE: The slab emissions can vary based on soil humidity and roomtemperature. Consult adhesive manufacturer’s directions for the moistureabatement system they recommend.HUMIDITY PROBE & DIGITAL METER: ASTM F2170Widely used in Europe, this test determines the amount of humidity in the slab.This is an effective way to determine a slab’s potential for emitting moisture.Follow all meter manufacturer’s guidelines for performing testing. Under idealconditions, the slab readings should be 75% RH.CAUTION: Post Tension slabs require special care to avoid cutting cables inslab. Cutting post tension cables can cause serious structural damage andpotential fatalities.New concrete slabs require a minimum of 60 days drying time before coveringthem with a luxury vinyl or premium vinyl floor. The slab must be fully cured.Slab must be comprised of Portland-based mix with 2,500 PSI of compressivestrength.Sub floor Preparation CONCRETEGlue down application over gypsum or lightweight concrete mixes of lesserstrength is not acceptable. (See floating installation section for installation overlightweight substrates).Remove all paint, oil, existing adhesives, wax, grease, dirt, sealers, and curingcompounds. Do not use solvent-based strippers under any circumstancesbecause residual solvents can prevent the satisfactory bonding of the vaporabatement system. It is important to ensure a long lasting bond between theadhesive, the concrete, and the boards.All sub floors must be clean, smooth, and flat within 3/16” in a 10’ radiusor 1/8” within a 6’ radius. Dust, scale, old adhesive, and asphalt cut-backadhesive must be removed.CAUTION: test cut-back adhesives for asbestos content. If the cut-back containsasbestos, contact an asbestos abatement company for professional removal.The surface must be free of paint, grease, drywall, curing/sealing compounds,existing resilient floors, engineered hardwood floors, wax, oil, alkali and anyother foreign material that would negatively affect the bonding of the vaporabatement system.Use sanding system with 20 grit # 3-1/2 open-face paper to remove loose, flakyconcrete. For heavy surface contamination, it may be necessary to bead-blastthe concrete surface.Sub floor tolerance for a flat surface is 3/16” within a 10’ radius and 1/8” in a6’ radius. These are widely accepted industry standards. Use a straight edge todetermine if sub floor requires grinding or filling.All sub floor patching and leveling should be done with a quality, water resistant,non-shrinking Portland cement patch. Concrete floor must be smooth and flatto prevent telegraphing imperfections in the concrete. NOTE: Be sure to usePortland based patch and levelers on Portland based slabs and Gypsum forGypcrete. Follow all manufacturer’s guidelines for those products.Wear appropriate NIOSH designated dust mask to reduce risk of dust inhalation.Wear proper eye protection and avoid prolonged contact with eyes and skin. In theevent of eye irritation flush with water for 15 minutes and seek medical attention!Hallmark Floors is not responsible for any movement in expansion joints inconcrete slab, nor any performance issues related to the sub floor.CAUTION: ASBESTOSState and Federal agencies have determined that asbestos is a respiratorycarcinogen. Avoid sanding or scraping of old vinyl, linoleum, and VCTas they may contain asbestos. Take proper precautions and contact anasbestos abatement company to remove any old vinyl or vinyl tile floorscontaining asbestos. Cut-Back adhesive and other types of adhesives canalso contain asbestos.Do not sand, sweep, dry or wet scrape, mechanically chip, bead blast, orpulverize existing resilient flooring, the felt, lining, paint, black asphaltcutback adhesives, or other existing adhesives. These products couldcontain asbestos fibers or crystalline silica.Breathing dust from these sources increases your risk of cancer andrespiratory diseases. If you smoke and are exposed to asbestos fibers, youare at greater risk of serious damage to your health.If you are not sure that the product being removed is asbestos free, assumethat the product contains asbestos or crystalline silica. Regulations in yourarea may require you to have the material tested to determine if it containsasbestos. Check the Resilient Floor Coverings Institutes‘ recommendationsfor removal of existing resilient floor coverings.Chemical adhesive removal products must not be used to prepare the slab.Use of such chemicals will void the warranty on all Hallmark Floors productsInstalling over Existing Floor Coverings on ConcretePerimeter-glued resilient vinyl, VCT and rubber tiles are not acceptableunderlayments and must be removed.Sub floor Moisture Testing WOODProbe-type (pin) meters are considered the best method of testing.Remember: the top and bottom of the sub floor should vary no more than 2%.Wood substrates must have a moisture reading of no more than 10% whenusing Lignomat, Tramax, Delmhorst, or equivalent moisture meter.
Sub floor Preparation WOODDIRECTION OF INSTALLATION IN RELATION TO JOIST DIRECTION.1. Wood sub floors with a crawlspace must have a minimum of 18” betweenthe bottom of the joists and the surface of the soil. Soil must be coveredwith 6-8mil black plastic as vapor barrier. Plastic must be overlappedat joints by a minimum of 8 inches and fully taped with a high qualitymoisture-proof duct tape.The best application is at a 90 angle across the joists. This provides forbest stability of the floor. As an alternative, the floor can be installed at a45 angle to the joists. The floor cannot be installed in the same directionas the joists without installing an additional sheet of plywood on top of theexisting wood sub floor.2. All sub floors must be clean, smooth and flat within 3/16” in a 10’ radiusand 18” in a 6’ radius. Dust, scale, old adhesive, and asphalt cut-backadhesive must be removed. The surface must be free of paint, grease,drywall, curing/sealing compounds, existing resilient floors, engineeredhardwood floors, wax, oil, alkali, and any other foreign material.luxury vinyl flooring6-9mm Baltic Birchplywoodplywood subfloorCAUTION: Test cut-back adhesives for asbestos content. If the cutback contains asbestos, contact an asbestos abatement company forprofessional removal.3. Solid Board Sub flooring should be ¾” x 5 ½” (1” x 6”) group 1 densesoftwoods (SYP, Doug Fir, Larch, etc.), #2 common, kiln-dried. Solid boardsub flooring should consist of boards no wider than 6 inches, installed on a45º angle, with all boards ends full bearing on the joists and fastened with aminimum 8d rosin-coated or ring-shanked nails, or equivalent. Solid boardsub flooring that is uneven at edges should be repaired and sheeted with½” (15/32”, 11.9mm) Baltic Birch 1 plywood sub floor panels, 4’ x 8’ sheets,and should be installed running cross-truss/joist. Glue top and bottomlayer together with construction adhesive and screw into the truss/joistsystem every 12”. Additionally nail (ring shank) or staple layers together on aminimum 12” grid pattern.4. Plywood/OSB Sub floorsa. Truss/joist spacing of 16” (406cm) o/c or less, the industry standardfor single panel sub flooring is a minimum of 5/8” (19/32” , 15.1mm)CD Exposure 1 plywood sub floor panels or 23/32” OSB Exposure 1sub floor panels, 4’ x 8’ panels. Place 6-9mm Baltic Birch plywood onsurface.b. Truss/joist spacing of more than 16”, up to 19.2” (488mm) o/c, thestandard is a minimum ¾” (23/32”, 18.3mm) tongue and groove CDExposure 1 plywood 4’ x 8’ sheets glued and mechanically fastened.Place 6-9mm Baltic Birch plywood on surface.6. Sub floor Prep: OSB & Sub floor Rated Plywood are acceptable for use underHallmark Floating/Locking. All nails must be countersunk, all panel edgesmust be sanded flat. Sub floor joints must be feather filled with a Portlandbased patch and allowed to dry.The patch may be ¼” deep or more in the joint between two panel edges.Note that it will not dry as quickly as a surface patch.NOTE: If sub floor is too badly damaged or sanding flat makes the subfloor too thin, sheet with (15/32”, 14mm) CD Exposure 1 plywood sub floorpanels, 4’ x 8’ sheets. The existing sub floor would not be feather filled butthe sheeting would.visible bead causedby incomplete dryingof patch in jointvinyl flooringc. Truss/joist spacing of more than 19.2” (488mm) o/c up to a maximumof 24” (610mm) o/c requires a minimum 7/8” tongue and grooveCD Exposure 1 plywood sub floor panels, 4’ x 8’ sheets, glued andmechanically fastened, or nominal 1” OSB Exposure 1 sub floor panelsglued and mechanically fastened –or two layers of sub flooring. Place6-9mm Baltic Birch plywood on surface.5. Joist Cross-BracingA sub floor that is not thick enough to support the span of the joists willcause unacceptable sub floor deflection. An alternative to adding additionalplywood on top of the sub floor would be to cross-brace between the joists.Thecross-bracing would be done at the appropriate distance on center to meetspecification and bring the deflection within proper tolerance.Check with the joist or truss manufacturer to determine if cross-bracing isallowed with that system. Should it not be compatible with the joist or trussmanufacturer, sheeting the sub floor with a second layer of CD or better gradeplywood would then be the only option.5
7. Should sheeting be needed, use plated ring shank underlayment nailswith a 3/16” diameter head or double coated chisel point staples with a ¼”maximum crown. The fastener length should be selected so that the point willnot extend beyond the bottom of the sub floor.Do not use uncoated, cement coated, or rosin coated fasteners as they maycontribute to staining. Ensure the panel is in firm contact with the sub floor.Always have your body weight on the panel being fastened.CAUTION: Some nail types, i.e. common steel nails, can cause discoloration ofthe vinyl floor. Gluing down with construction adhesive and screwing plywoodpanels into joists, can cause discoloration issues. Solvent based constructionadhesives can stain vinyl floor covering. Use of solvent free constructionadhesives is therefore recommended, to avoid floor stain issuesNAIL HEAD SLIGHTLY COUNTERSUNKBaltic BirchplywoodpanelAfter all prep work is completed, sweep and/or vacuumthe sub floor. Dust and dirt can affect the adhesive’sability to adhere to the sub floor.Other Substrates QUARRY TILE, TERRAZZO AND CERAMIC TILE.Any embossing or grout joints need to be filled with a Portland basedcementitious patch. Substrates must be firmly attached to sub floor. HallmarkFloors makes no warranties in regards to performance or suitability of use ofany sub floor or substrate.The surface must be sound, tight, and free of paint, oil, existing adhesives, wax,grease, and dirt.Terrazzo and ceramic tile must be sufficiently scuffed to assure adhesion.Portland based cementitious levelers must be used to comply with flatnessrequirements of 3/16” in a 10’ radius or 1/8” in a 6’ radius. See adhesive/cementitious levelers manufacturer’s guidelines.Existing vinyl, tile, or terrazzo are not considered to be vapor barriers and canstill transmit unacceptable moisture levels which can become trapped under avinyl floor. This is true of both concrete and wood sub floors. Wood fibers, dust,drywall, latex paint, or other organic material under the floor can promore fungalgrowth, degredation of adhesives, and dimensional instability in the plank/tile.Therefore, preventing excessive moisture under the floor is critical.OSB orplywoodsubfloorINCORRECTPoint extends below subfloorClean the Sub floorCORRECTPoint does not extend out ofthe bottom of subfloor8. Lightly butt plywood underlayment panel edges together. Do not force panelstogether, but do not leave a gap. Leave a minimum gap of 1/4 inch and amaximum gap of ½” between the plywood underlayment panel edges and thewalls for expansion.9. Cut plywood underlayment panels as necessary and lay out factoryedges to factory edges. Layout any edges with job site cuts towards thewall. Make any long straight cuts from the underside of the plywoodunderlayment panel using a circular power saw with a fine toothed blade.Adjust the blade to extend not more than 3/8” through the plywoodunderlayment to minimize splintering.10.All fasteners should be countersunk slightly below the surface of the newunderlayment. Adjust air pressure on air staplers to a minimum to avoidstaple blow through. Fill with feather patch approved for such use, allow todry and sand nail holes and joints to prevent telegraphing through surfaceof vinyl. Avoid over-sanding and cupping of joints.11.Once the patch is dry, re-sand all areas with a low-speed rotary sander. Ifnecessary, patch again, allow to dry, and re-sand with a low-speed rotarysander. Proceed with the installation according to Hallmark Floors’ andadhesive manufacturer’s instructions. Keep the underlayment clean and dryuntil luxury the vinyl flooring is ready to be installed. If necessary, coverBaltic Birch plywood underlayment with protective paper until ready to installluxury vinyl flooring.Existing hardwood flooring must be remove prior to installation.
Luxury Vinyl Radiant HeatAll Radiant Heat system must have fail-safe capability to ensure surfacetemperatures do not exceed 80ºF.9. Surface-channeled radiant boards, are not acceptable for use under HallmarkFloors suxury vinyl flooring. A minimum of ¾” must be maintained betweenthe vinyl floor and the water tubing. This is not possible with these types ofsystems. This applies to systems with or without an aluminum transfer sheet.Lightweight Concrete/Gypcrete1. The heating system tubes must be 1 ½” below the surface layer of theconcrete slab/thermal mass.2. 2–3 weeks prior to the installation the thermostat must be set at 70º F, then at85ºF for 3 days. The home should be aired out briefly every day to allow theexcess humidity from the thermal mass to exhaust out of the structure.3. The lightweight concrete moisture content must not exceed 1.5% as measuredwith a Tramax Moisture Encounter meter prior to installation. Use of Hallmark1 (in conjunction with Hallmark 3 adhesive) when applied, per instructions,will enable the floor to be glued down to gypcrete.4. Lightweight concrete/gypsum based thermal mass must have a minimumcompressive strength of 2,500 psi. If gluing down with product other thanHallmark 1 Primer and Hallmark Three Adhesive, see adhesive manufacturer’srecommendations for compressive strength.Wood Sub floor Systems WithAluminum Transfer ComponentsSub floor level tolerances listed previously, also apply to radiant heated subfloors.NOTE: Area rugs placed over radiant heat slab will create heat retention in thefloor. This may result in that area exceeding optimum temperature, and causingslightly larger gaps and minor distortions to the floor under the rugs.Heat Source5. ALUMINUM HANGERSAluminum hangers must be .03125”/0.79mm to .0625”/1.58mm thick andhave a minimum of ¾” sub floor. Hangers must reach joist to joist 16” to19.2” on center, and have no gaps between sides and ends of aluminumhangers. A good system also contains insulation to prevent thermal loss andensure even heating.5. DECKING OVER SLEEPERSDecking must be a minimum of ¾” thick with a minimum ¾” sub floor with analuminum transfer sheet of .03125”/0.79mm to .0625”/1.58mm in thicknessand attached to the bottom of the decking material. Sleepers should be 18” oncenter. In-floor heating systems must be water-based, low temperature, andmust be designed to prevent surface temperature of the floor from exceeding80º F. All glue down applications on wood sub floor assemblies must besheeted with at least 6mm Baltic Birch plywood and prepped as described inthese instructions.Alternatively, Hallmark luxury vinyl or Hallmark premium vinyl plankcollections featuring the EZ lock floating installation system can be used.Hallmark Luxury Vinyl Plank –San Simeon EZ Loc / FloatingHallmark Premium Vinyl Plank –Polaris EZ Loc / FloatingHallmark Premium Vinyl Plank –Courtier EZ Loc / FloatingThese products are floating floors and can be installed directly on top of a flat,smooth plywood system without the use of Baltic Birch Sheeting.7. No electric radiant heat systems are approved for use with Hallmark Floorsluxury vinyl flooring!!!Pumps & ControlsRadiant ZoneTubeNetworkNOTE: Diagram is to explain general principles of radiant heat. See HallmarkHealthy Home for full explanation of approved systems and applications.8. Passive radiant heat systems are not suitable for use with Hallmark Floorsluxury vinyl flooring. Any approved radiant system must be combined with theability to move the air in the room for proper heat distribution and to preventexcessive heat at floor level. Humidity controls must be in place to maintainrelative humidity within a 30 to 55% RH range.7
Below Grade Installation2.A concrete slab is considered below grade when any part of the slab is belowground level. For example, a basement with a walk out is considered belowgrade. A house cut into a hill is also considered to be below grade if it isn’tproperly graded to create a drainage swale on the lot. Below grade slabsmust be carefully tested. Diligently follow all adhesive or underlayment padmanufacturer’s instructions for below grade installation.Do not install cabinets on top of floor. HallmarkFloors EZ Loc products are designed to free floaton sub floor. Installation of built in cabinets inhibitsthe ability for the floor to expand and contractfreely. Installation of cabinets or other built inapplications, on top of floor will inhibit this abilityand lead to floor failure. Perimeter gluing is also notrecommended for the same reason.Getting Started1. Select Installation TypeABOVE GRADE WOOD SUB FLOOR: Float. Install directly on properly preparedsub floor or use Eternity 2mm high density rubber pad or equivalent.WOOD SUB FLOOR WITH CRAWL SPACE/ BASEMENT: Float. Install directly onproperly prepared sub floor or use Eternity 2mm high density rubber pador equivalent.Cabinets & AppliancesLuxury vinyl flooring should be installed at the same time as carpet and afterthe following: finishing walls, cabinet installation, appliance installation, tile &counter top installation.Standard refrigerators and kitchen oven/range are acceptable for placement ontop of the luxury vinyl floor. Use caution when moving appliances by using aproper furniture dolly, air sled, 1/8” Masonite with glossy side down, or plasticglides designed for movement of heavy appliances. Failure to follow theseprecautions will damage the floor.ON/ABOVE-GRADE CONCRETE: Float. Install directly on properly prepared subfloor or use Eternity 2mm high density rubber pad or equivalent.3.BASEMENT: Float. Install directly on properly prepared sub floor or use Eternity2mm high density rubber pad or equivalent. Vapor abatement system required.Remove all shoe and base molding to ensure adequateexpansion space. Use scrap piece of flooring toestablish height of cut. Make allowances for adhesive orunderlayment thickness when establishing height of cut.4.Soil LineUndercut All Door Jambs/MoldingsVisual Inspection of Planks/TilesSecond FloorAbove ground levelFloatVisually inspect planks/tiles for any defects prior toinstallation. Verify that homeowner has seen product andapproves proceeding with installation of the floor.First FloorOn or above ground levelFloat5.BasementBelow ground levelFloat (vapor abatement required)Open Multiple BoxesAlways work from multiple boxes simultaneously and blend the planks/tilesthroughout the installation. This is especially important with mixed productiondates. Hallmark has very good color consistency, and mixed production datesare acceptable for installation. Working from multiple boxes/production dateshelps achieve a good blend of color.6.Blend Boards to MoldingsBefore you get started, open multiple boxes and check how the planks/tiles blendwith the moldings. At beginning of installation, set aside those planks/tiles thatbest blend to the transition moldings on job.
7.Select a Starter WallTip: Select the longest wall in the room and install left to right , starting in the lefthand corner. For starting row, use adjustable spacers against side and end wallsto maintain ¼” minimum expansion space. Use spacers at both the side and theend of the rows.NOTE: Start one inch from the wall until first three rows assembled and push inplace against ¼” to ½” spacers depending on size of span and width.EZ Loc Floating Ins
3. Prior to installation of any flooring, the installer must ensure the job site and sub floor conditions meet the requirements specified in these instructions. 4. Luxury vinyl flooring installation should be one of the last items completed on the construction project. Limit foot traffic on the finished luxury vinyl plank/tile. Storage & Handling
