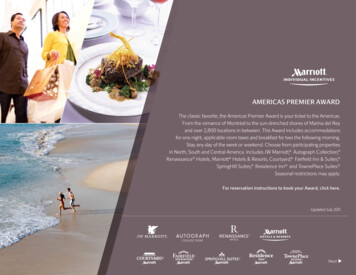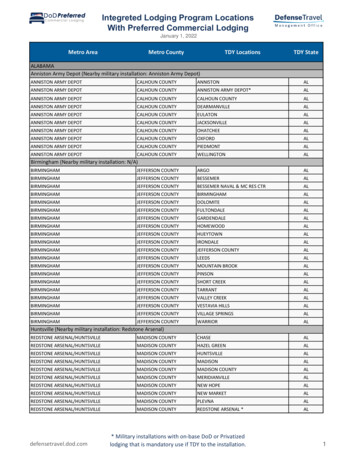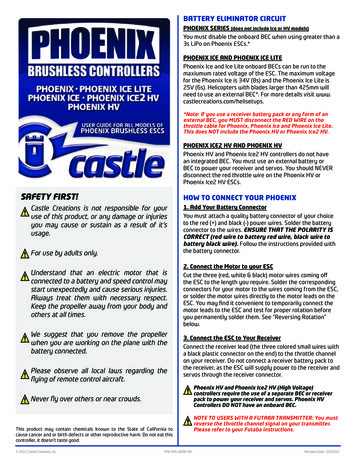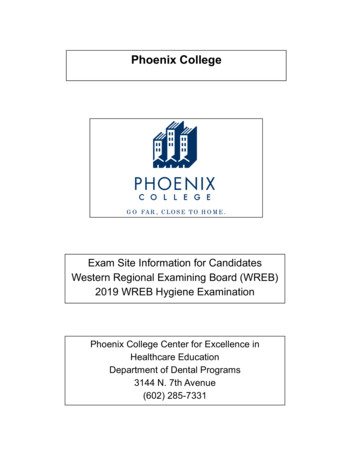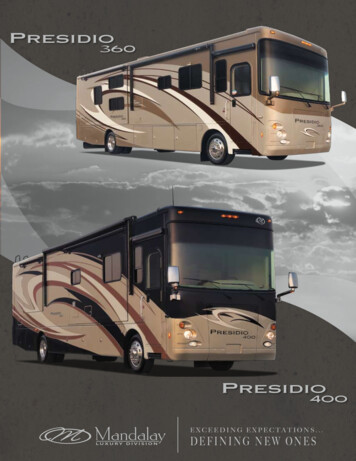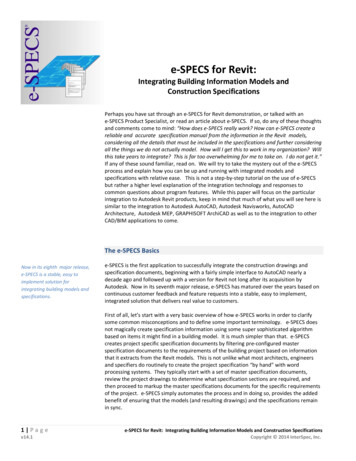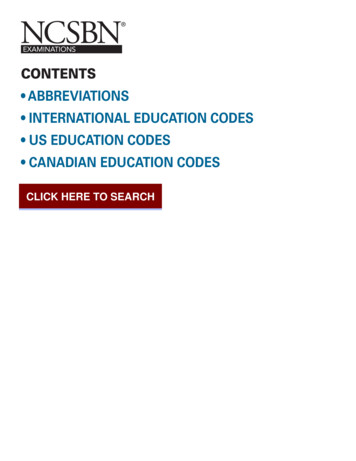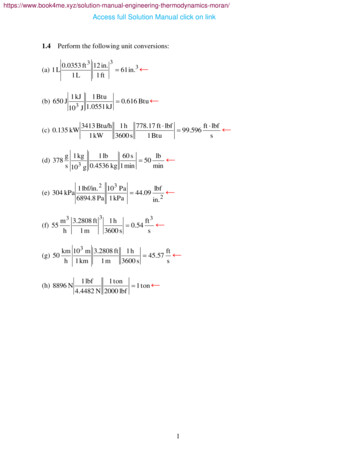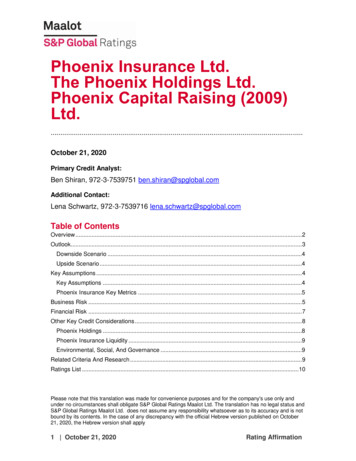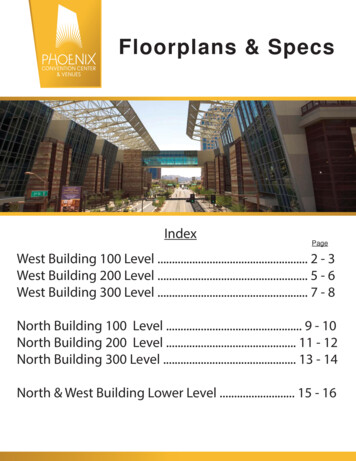
Transcription
Floorplans & SpecsIndexPageWest Building 100 Level . 2 - 3West Building 200 Level . 5 - 6West Building 300 Level . 7 - 8North Building 100 Level . 9 - 10North Building 200 Level . 11 - 12North Building 300 Level . 13 - 14North & West Building Lower Level . 15 - 16
P H O E N I X CO N V E N T I O N C E N T E RW E ST B U I L D I N GN O RT H B U I L D I N G300BallroomExhibition HallLEVELWEST BUILDINGNORTH BUILDING45,200 SF West BallroomRiser seating for 1,200190,000 SF Exhibition Hall200LEVELWEST BUILDINGMeeting RoomsExecutiveConference CenterBallroomNORTH BUILDING21,000 SF Conference CenterIACC Certi ed192-Seat Lecture Hall100LEVELWEST BUILDINGNORTH BUILDING27,200 SF Meeting Rooms45,600 SF Ballroom43,000 SF Meeting RoomsMeeting RoomsExhibition Hall43,000 SF Meeting RoomsLOWERLEVELWEST BUILDINGNORTH BUILDING312,500 Total Combined SF Exhibition Hall100ExhibitionHallLEVELSOUTH BUILDING28,000 SF Ballroom82,000 SF Exhibition Hall33,000 SF Meeting SpaceBallroomExpands to 143,000 SF Expo Hall
P H O E N I XC O N V E N T I O NC E N T E RWest Building Meeting Rooms 100 Level Street LevelMONROE STREETWESTGARAGEENTRANCE/EXITSERVICEELEVATORS104 A1,487 SQ FT104 B103 A1,678 SQ FT105 A102 C1,752 SQ FT1,743 SQ FTVISITORCENTER102 B105 B1,786 SQ FT1,785 SQ FTARCADE102 A105 C1,707 SQ FT1,740 SQ FT106 A101 C1,834 SQ FT1,822 SQ FTSTREETACCESSTOEXTERIORTICKETOFFICE106 B101 B1,846 SQ FT1,846 SQ FTMEDIABOXTHIRD STREETFREIGHTELEVATORS103 B1,281 SQ FT1,418 SQ FTSECOND STREETMENWOMEN101 A106 C1,722 SQ FTTICKETOFFICE1,716 SQ RSTO LOWER LEVELSYMPHONY HALLLOBBYMEDIABOXSee reverse side for capacity information.
P H O E N I XC O N V E N T I O NC E N T E RWest Building Meeting Rooms 100 Level Street LevelMEETING SPACEROOMAREA (SF)DIMENSIONS CEILING HGT THEATER CLASSROOM BANQUET ’190482495279101 - A101 - B101 - C101 - ABC1,7221,8461,8225,390102 - A102 - B102 - C102 - 03 - A103 - B103 - 16’16’16’104 - A104 - B104 - 105 - A105 - B105 - C105 - ABC1,7521,7851,7405,277106 - A106 - B106 - C106 - ABC1,8341,8461,7165,396T O T AL27,20 0ATRIUM LOBBYARCADE13,000 SF11,700 SFWest Building 393279706060190161166155540ALL NUMBERS REFLECTATTENDEE CAPACITYStandard Set Classroom 3 chairs per 6’ Table4 chairs per 8’ TableMeeting RoomFor more information, or to reserve event spaceplease call: 800.282.4842 or visit: phoenixconventioncenter.com100 North Third Street Phoenix, AZ 85004602.262.6225 TTY 602.495.5048P h o e n i x C o nnveve n t i o n C e n t e rF A M I LY O F V E N U E SE xe c u t i ve C o n f e re n c e C e n t e rSy m p h o n y H a l lO r p h e u m T h e a t re4/2012
P H O E N I XC O N V E N T I O NC E N T E RWest Building 200 LevelMONROE '213 BMENFREIGHTELEVATORS1,438 SQ FT208 A10'10762 SQ FTOPEN TOFLOORBELOW1,432 SQ FT207 LECTURE HALL192 SEATS212 B1,580 SQ FTTHIRD STREETWOMENPRE-FUNCTIONOUTDOORTERRACEMEN212 C212 A211 B206202205204WOMENPRE-FUNCTION1,420 SQ FTOUTDOORTERRACESECOND STREET213 A1,429 SQ FTPRE-FUNCTION208 B673 SQ FT2,036 SQ FT201211 A2031,817 SQ FTCONCIERGE DESKMAIN LATORSNOPEN TO FLOOR BELOWSee reverse side for capacity information.
P H O E N I XC O N V E N T I O NC E N T E RWest Building 200 Level200 LevelAREA (SF) DIMENSIONS CEILING HGT. STANDARD CLASSROOM CONFERENCE U-SHAPE HOLLOW PODSLECTURE HALL (207)4,73572’ x 66’TIERED CLASS192201201 - Reception54055228’x 24’18’x 742742729’x 30’19’x 24’15’x 19’28’x24’23’x SHAPEU-SHAPE-6-1610---1212--1,43576267335’x 44’32’x 23’32’x 0282020402424482424BOARD ROOMS208208 - A208 - BT O TA L-4,903CONFERENCE ROOMS211211 - A211 - B212212 - A212 - B212 - C213213 - A213 - BT O TA LAREA (SF) DIMENSIONS CEILING HGT. STANDARD CLASSROOM ROUNDS U-SHAPE HOLLOW PODS3,8531,8172,0364,4321,4201,5801,43263' x 68'55' x 32'55' x 36'57' x 86'49' x 28'49' x 30'49' x 15261' x 54'49' x 28'49' x 36TOTAL PRE-FUNCTION — EAST 7,750 SFPRE-FUNCTION — WEST6,000 SFALL NUMBERS REFLECTATTENDEE CAPACITYDesigned for high-end, professional meetings and events, the Executive Conference Center Level offers nearly 21,000 square feet ofmeeting space and meets International Association of Conference Centers (IACC) standards.Lecture HallExecutive Board RoomECC Pre-function spaceFor more information, or to reserve event spaceplease call: 800.282.4842 or visit: phoenixconventioncenter.com100 North Third Street Phoenix, AZ 85004602.262.6225 TTY 602.495.5048P h o e n i x C o nnveve n t i o n C e n t e rF A M I LY O F V E N U E SE xe c u t i ve C o n f e re n c e C e n t e rSy m p h o n y H a l lO r p h e u m T h e a t re4/2012
P H O E N I XC O N V E N T I O NC E N T E RWest Building West Ballroom 300 LevelMONROE STREETOUTDOOR VIEWING DECKSERVICEELEVATORSDFREIGHTELEVATORSD301 DPRE-FUNCTION15,400 SQ FTDDDMENDDDPRE-FUNCTIONMENDD301 B5,000 SQ FTDDDDWOMENSECOND STREETWESTKITCHENTHIRD STREETWOMEN301 C10,000 SQ FT301 APRE-FUNCTION14,800 SQ FTDDDDTELESCOPIC RISER SEATING PEDESTRIANSKY BRIDGE TONORTH BLDGNSee reverse side for capacity information.
P H O E N I XC O N V E N T I O NC E N T E RWest Building West Ballroom 300 LevelBALLROOM SPACEROOMS - UPPER LEVELAREA (SF*) DIMENSIONS CEILING HGT. THEATER CLASSROOM BANQUET EXHIBIT RECEPTION301 - A-D301 - A301 - A(1,200 telescopic riser seating)**301 - A-B**301 - B-C301 - C301 - C-D301 - DTO TA LPRE-FUNCTION*SF Area rounded.45,2009,100 SF** 301B cannot be used aloneStandard Set Classroom 3 chairs per 6’ Table4 chairs per 8’ TableALL NUMBERS REFLECTATTENDEE CAPACITYThe West Ballroom offers 45,000 square feet of multi-purpose carpeted space with the ability to host banquets, general sessionsand tradeshows. This level has a floor weight capacity of 250 pounds/square foot. Two freight elevators (cap: 9’h x 9’w x 19’l, door:8’h x 9’w), one with a weight capacity of 20,000 pounds and the second with a 10,000 pound capacity, provide easy accessibilityto the West Ballroom from the loading dock area.To enhance the line of sight for stage productions, retractable telescopic riser seating for 1,200 with padded seats and arm rests isavailable. Numerous rigging points with weight capacities ranging from 300 to 2,000 pounds per point each allow the room toaccommodate banners and elaborate lighting displays.West Ballroom GalaWest Ballroom Pre-functionFor more information, or to reserve event spaceplease call: 800.282.4842 or visit: phoenixconventioncenter.com100 North Third Street Phoenix, AZ 85004602.262.6225 TTY 602.495.5048P h o e n i x C o nnveve n t i o n C e n t e rF A M I LY O F V E N U E SE xe c u t i ve C o n f e re n c e C e n t e rSy m p h o n y H a l lO r p h e u m T h e a t re4/2012
PORTE COCHERE/GUEST DROP-OFF, PICK-UPPULL-IN/DROP OFF AREAELEVATORSTO Outdoor PatioPCC STORAGETICKETOFFICEOUTDOOR COVEREDPUBLIC AREAmetroMarche‘MetroMarcheINFODESK3rd Street facing south towards PhoenixConvention CenterPULL-IN/DROP OFF AREANorth Ballroom Pre-functionHALLS A-EHALLS 1-6MEDIABOXELEVATORS TO2ND FLOOR/PARKING GARAGENorth Meeting RoomNorth Building & Light Rail
ROOM - STREET LEVEL AREA (SF*)121A121B121C121 A-C122A122B122C122A-C4,560DIMENSIONS CEILING HGT. THEATER CLASSROOM54’ x 4,3602,76054’ x 88’76’ x 60’52’ x 58’2461283,96049’ x 08526015085908526049’ x 88’36460606018052’ x 58’1282466060120100909018076’ x 05131A131B131C54’ x 88’14415614444482828224615010010510030554’ x OM - STREET LEVEL120A-D120A**120AB, 120CD120BAREA (SF*)DIMENSIONSCEILING HGT.THEATER CLASSROOM 1,350TOTALALL NUMBERS REFLECT ATTENDEE CAPACITYSTREET LEVEL OUTDOOR PATIOS # 1 850, # 2 900, # 3 720, # 4 720The Street Level features our 45,600 square-foot North Ballroom with 25,000square feet of pre-function space, and a porte cochere pull-in for guest drop off. Thisexquisite ballroom includes a fully automated audiovisual system including dimmablelighting, sound system, and production balcony. The unique ceiling treatment iscomplemented by metallic fabric kites designed to replicate the desert sky with arigging capacity of 2,500 pounds per point. The North Ballroom, the largestballroom in the State of Arizona, boasts high-end wood finishes inset with decorativelighting to create an elegant setting for any occasion.This level also features 28 meeting rooms with more than 43,000 square feet ofmeeting space and includes four unique outdoor patios, each offering between 720to 900 square feet of useable space for receptions to provide the perfect outdoordining experience in the beautiful Arizona weather.North Ballroom Pre-functionThe metroMarche‘ food court offers four themed eateries as well as yogurt and coffeebars, providing a variety of dining options for guests. A relaxing gathering place forbreaks, the metroMarche‘ also offers free WiFi and flat screen TVs.The convention center’s satellite ticket office, information desk and The UPS StoreBusiness Center are also located on the Street Level. The street level location offersconvenient back-of-house load-in access.North Ballroom BanquetFor more information, or to reserve event spaceplease call: 800.282.4842 or visit: phoenixconventioncenter.comStandard Set Classroom 3 chairs per 6’ Table4 chairs per 8’ TableALL NUMBERS REFLECTATTENDEE CAPACITY100 North Third Street Phoenix, AZ 85004602.262.6225 TTY 602.495.5048P h o e n i x C o nnveve n t i o n C e n t e rF A M I LY O F V E N U E SE xe c u t i ve C o n f e re n c e C e n t e rSy m p h o n y H a l lO r p h e u m T h e a t re4/2012
Pre-function AreaMeeting RoomSERVICEELEVATORS TOALL LEVELSOPEN TOmetroMarche BELOWELEVATORSTO LEVEL 100AND PARKINGGARAGE
ROOM - STREET 4B224AB225A225B225AB226A226B226C226A-CAREA (SF*) DIMENSIONSCEILING HGT.THEATER CLASSROOM BANQUETRECEPTION54’ x 88’14415614444482828224654’ x 88’1441561444448282822461568276’ x 60’22022044012112124211011022014514529052’ x 58’128118246606012010018049’ x 18015085908526052’ x 58’128246606012010018076’ x 05231A231B231C231A-C54’ x 88’14415614444482828224615010010510030554’ x A-CTOTAL4,5604,5604,3602,7403,96049’ x 010510030510543,000Standard Set Classroom: 3 chairs per 6’ table4 chairs per 8’ tableALL NUMBERS REFLECT ATTENDEE CAPACITYThe Second Level features 28 meeting rooms with more than 43,000 square feet of versatile break-out space. Rooms can easilybe divided or expanded to meet the need of any event and are linked by a back-of-the-house corridor to ensure uninterruptedservice. This level offers 31,800 square feet of comfortable pre-function space adjacent to the meeting rooms and six outdoorterraces to break from meeting routine and enjoy the beautiful Arizona climate.For more information, or to reserve event spacePlease call: 800.282.4842 or visit: phoenixconventioncenter.com100 North Third Street Phoenix, AZ 85004602.262.6225 TTY 602.495.5048P h o e n i x C o nnveve n t i o n C e n t e rF A M I LY O F V E N U E SE xe c u t i ve C o n f e re n c e C e n t e rSy m p h o n y H a l lO r p h e u m T h e a t re4/2012
STAIRS TOSHOWOFFICES A, C, EASEATING 20’ X 80’SWING AIRWALLPCC STORAGEC12/RECYCLEUPPER LOADING DOCKSEATING 20’ X 80’SWING AIRWALLS21 PCC STORAGEELEVATOR TOSHOW OFFICESA, C, ESTAIRS TOSHOW OFFICESA, C, E22E/RECYCLEMEDIA BOXPEDESTRIANSKYBRIDGETO WEST BUILDINGSERVICEELEVATORS
AREA (SF*) DIMENSIONS CEILING HGT.HALLS - UPPER LEVELHALL A35’HALL B 35’HALL C 35’HALL D 35’35’HALL ETHEATER CLASSROOMBANQUET10’ X 10’EXHIBITS1,8902,410190,000TOTALPRE-FUNCTIONALL NUMBERS REFLECT ATTENDEE CAPACITY Halls B and D cannot be booked independently. Suggest Hall C cannot be utilized independently.Standard Set Classroom 3 chairs per 6’ Table4 chairs per 8’ TableThe Upper Level Exhibition Hall offers 190,000 square feet of virtually column-free exhibit space with a 300 pounds/square footfloor weight capacity and rigging capacity of 2,500 pounds per point. Columns are located on the east and west perimeters of thehall allowing for a clear span of 237 feet through the center of the room. The Exhibition Hall’s concrete floors are scored on a 10’ x10’ grid and a 30’ x 30’ utility grid to expedite the move-in process. Three permanent Metro Bistros provide convenient diningoptions for guests on this level.Accessible by a semi-truck ramp with a clearance height of 16’, the 300 Level loading dock has 18 truck bays, three ramps andthree convenient roll-up doors (22’w x 16’h, 22’w x 16’h and 18’w x 17’h). The level also features a dedicated dock office and threeshow offices that overlook the show floors.33,000 square feet of expansive pre-function space is located just outside the 300 Level Exhibition Hall, providing a perfectlocation for registration and/or various event functions. An enclosed pedestrian bridge connects the West and North buildings.Banquet RoundsSkybridge connectingNorth & West BuildingsTradeshowFor more information, or to reserve event spaceplease call: 800.282.4842 or visit: phoenixconventioncenter.com100 North Third Street Phoenix, AZ 85004602.262.6225 TTY 602.495.5048P h o e n i x C o nnveve n t i o n C e n t e rF A M I LY O F V E N U E SE xe c u t i ve C o n f e re n c e C e n t e rSy m p h o n y H a l lO r p h e u m T h e a t re4/2012
LOADING DOCK RAMP4WEST BUILDINGNORTH BUILDINGRECYCLE9TO LOADING DOCKSWINGAIRWALL1011CANNOTBE 7ESCALATORS TO 100 LEVEL1819UP TO 100 LEVELSWINGAIRWALL20CANNOT BE USED INDEPENDENTLY212223242526627282930GreenBuild Expo31RECYCLEArizona International Auto Show*SHOW OFFICES OVERLOOKFLOOR FROM M2 LEVELESCALATORS TO 100 LEVEL
Exhibition HallThe Phoenix Convention Center ranks among the top 25 largest convention centers in the U.S. Offering nearly 900,000 squarefeet of meeting space with 13 exhibit halls, 99 meeting rooms and three ballrooms. The Phoenix Convention Center’s state-of-the-artdesign captures and exhibits the unique geographical features of Arizona. The facility’s accessible layout features a stacked floor planto accommodate multiple groups simultaneously.The Phoenix Convention Center, a LEED-silver certified green building, has received recognition for its sustainability efforts. Thecenter features many green amenities throughout its facility and incorporates sustainable initiatives into daily operations. As an activeparticipant in the Green Meetings Market, the Phoenix Convention Center has hosted the U.S. Greenbuild Conference and severalother green meetings and events.Artwork has been a critial component of the Phoenix Convention Center since it originally opened in 1972. Building upon acommitment to the arts, the covention center participates in the city of Phoenix Office of Arts and Culture Public Art Program. Aspart of the Phoenix Convention Center expansion, a 3.2 million public art project commissioned 10 artists to create new artwork forthe West and North Buildings.WWE Fan AxxessLower LevelEXHIBITION SPACEHALLS - LOWER LEVELHALL 1HALL 2HALL 3**HALL 4HALL 5**HALL 6TOTALAREA (SF*) DIMENSIONS180’ X 240’90’ X 240’90’ X 240’370’ X 330’370’ X 90’370’ X 185’43,00021,60021,600123,50033,50069,300CEILING BANQUETUpon request customizedseating configurations may beprovided10 X 10EXHIBITS253125130687202399312,500**Halls 3 and 5 cannot be booked independentlyTOTAL PRE-FUNCTION SPACE - 40,000*SF Area roundedThe Lower Level Exhibition Hall offers 312,500 square feet of contiguous exhibitspace and connects the North and West Buildings under Third Street. The halls arescored on a 10’ x 10’ grid and a 30’ x 30’ utility grid to expedite the move-in process.The Lower Level Exhibition Hall has a 350 pounds/square foot floor weight capacityand rigging capacity of 2,500 pounds/point. This level includes three dedicated showoffices, two overlook the show floor and two are in the adjacent pre-function area.Arizona Beach - Public Artwork - NorthBuilding LobbyThe Lower Level features two convenient access points for move-in. The NorthBuilding loading dock features 20 truck bays, three ramps and three convenient roll-updoors (two at 20’ w x 16’ h and one at 22’8” w x 16’ h). The West Building loading dockprovides eight truck bays, two roll-up doors (18’ w x 12’ h and 18’ w x 11’10” h) and asemi-truck turnaround. Trucks with a wheelbase of 73’ or less can access the ExhibitionHall floor on this level via a sliding door (24’ w x 16’ h).40,000 square feet of spacious pre-function space, located just outside the LowerLevel Exhibition Hall, is available for registration and other event functions. Convenientdining options for guests include four Metro Bistros, two of which are double-sided andare accessible from the pre-function area and the Lower Level Exhibition Hall.Lighting Crystals - North BuildingCOMICONGreenBuild ExpoMLB FanFestFor more information, or to reserve event spaceplease call: 800.282.4842 or visit: phoenixconventioncenter.com100 North Third Street Phoenix, AZ 85004602.262.6225 TTY 602.495.5048P h o e n i x C o nnveve n t i o n C e n t e rF A M I LY O F V E N U E SE xe c u t i ve C o n f e re n c e C e n t e rSy m p h o n y H a l lO r p h e u m T h e a t re4/2012
Phoenix Convention Center Executive Conference Center Symphony Hall Orpheum Theatre West Building Arcade Meeting Room . OUTDOOR TERRACE OUTDOOR TERRACE See reverse side for capacity information. 203 MEN WOMEN OUTDOOR TERRACE OUTDOOR TERRACE MEN . convenient back-of-house load-in access. 4/2012 4,100 1,350 2,052 702 1,404 1,350
