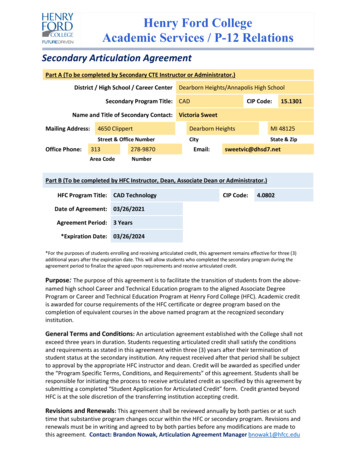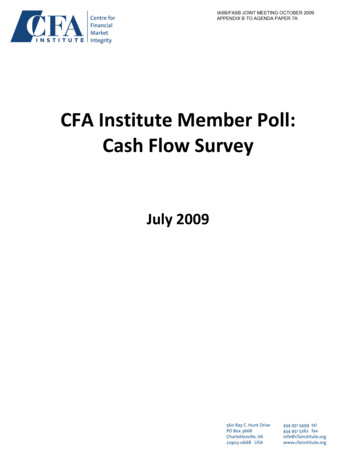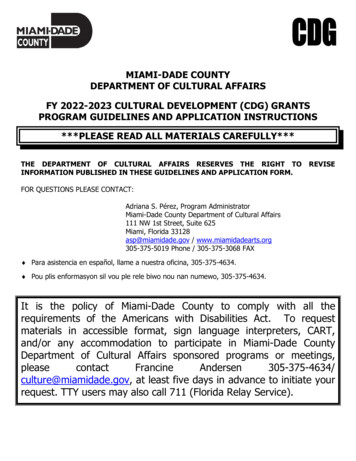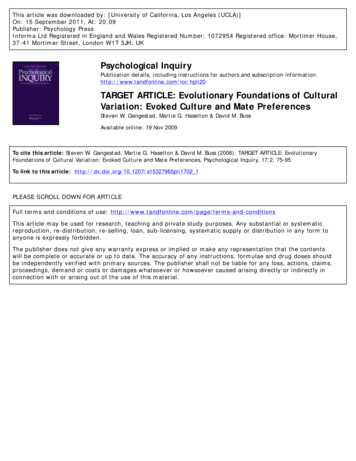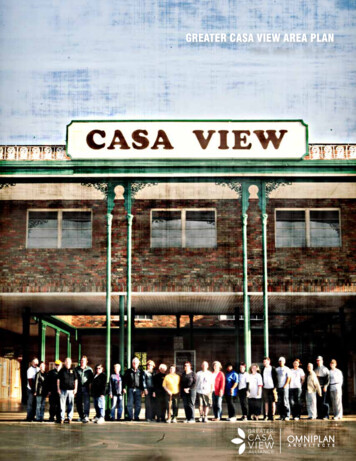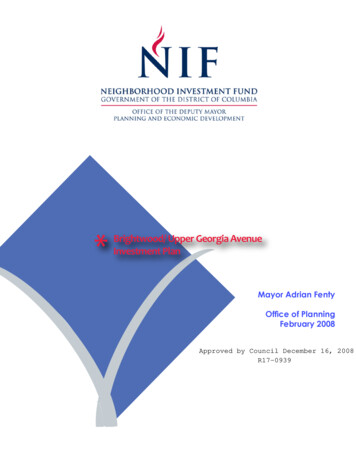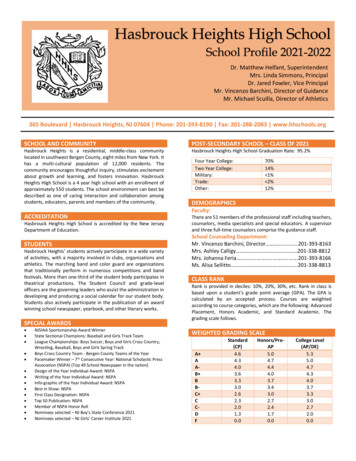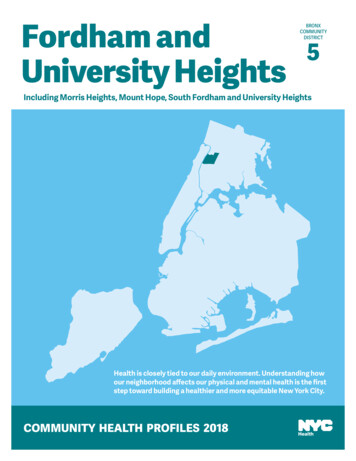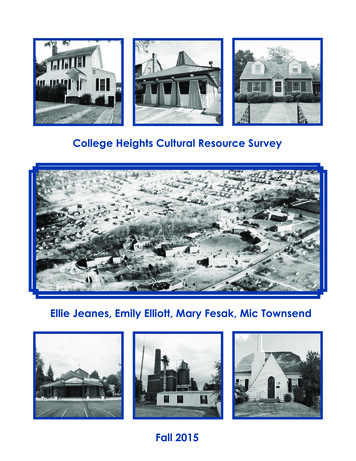
Transcription
College Heights Cultural Resource SurveyEllie Jeanes, Emily Elliott, Mary Fesak, Mic TownsendFall 2015
1 College Heights Cultural Resource SurveyTable of ContentsExecutive ations.17Bibliography.19Appendix.21Glossary.24
College Heights Cultural Resource Survey 2Table of FiguresDecade of Construction Graph.9Decade of Construction Map.10Historic and Current Use Graph.11Current Use Map.12Style Graph.14Condition Map.15Eligibility Map.18
3 College Heights Cultural Resource SurveyExecutive SummaryThis Cultural Resource Survey Report documents the results of a survey of the College Heightsneighborhood’s historic built environment. Through the detailed collection of information on eachproperty’s number and type of structures, the building’s current and historic uses, the compatibilityof the building with its surroundings, its architectural style, the integrity of its building materials,the community’s history and significance is revealed. The survey and report were completedduring the fall of 2015 for the University of Mary Washington’s Survey and Preservation Planningcourse.Producing this report required field data collection, archival research, and data analysis using SPSSand Excel. Maps were created using GIS and Adobe Photoshop, while the final report was made ininDesign.Analysis revealed that the neighborhood is significant for its reflection of interwar and post WorldWar II suburban development patterns. College Heights was built as a suburban residentialneighborhood from the 1930s through the 1960s. The predominant architectural styles are Ranch,Neocolonial and Cape Cod, as are characteristic of its period of development. In all, 68.8% of theproperties could contribute to a National Register Historic District; and the vast majority of housesare in good or excellent condition.The report concludes that the College Heights neighborhood should be nominated to the NationalRegister of Historic Places because it exemplifies post World War II suburbanization, as well asinter war suburban growth. If the residents are supportive, the neighborhood should become alocal historic district to limit encroachment from Route 1, the university, and religious institutions,helping the neighborhood retain its character and raise property values.
Methodology 4MethodologyIntroductionA Cultural Resource Survey (CRS) report is a publication that contains the results of thecultural resource survey of a community’s historic built environment. The Cultural ResourceSurvey collects information on each property’s number and types of structures, the building’scurrent and historic uses, use compatibility, architectural style, building materials, materialintegrity, additions or alterations, condition, and construction date. The CRS report providesa historical context for the community, an analysis of the survey results, and preservationplanning recommendations. The analysis shows trends in the surveyed buildings’ styles,construction dates, current and historic use, and condition. In addition to analyzing thesurvey results, CRS reports also provide preservation planning suggestions as well asrecommendations for whether or not the community is eligible for the National Registerof Historic Places. This CRS report contains the survey results for the College Heightsneighborhood in Fredericksburg, Virginia. The survey and the report were completedduring September and October of 2015 for the University of Mary Washington’s Survey andPreservation Planning class.Field Data CollectionThe student teams conducted a survey of 458 properties in the College Heights neighborhoodusing a standardized form found in the Appendix. Before surveying, the teams assigned aunique identifier to each property. The survey forms, photographs, and site plans were markedwith the unique identifier to facilitate data compilation and analysis. The team membersconducted the surveys in groups of two or three. One team member completed the surveyform determining the massing, architectural style, building materials, roof type, and structuralsystem of the buildings, as well as their condition, material integrity, notable features,alterations, and use. The other team members took pictures of the fronts of the buildings andtheir notable features, in addition to creating site plan sketches of each property.Archival ResearchThe survey criteria also required determining each building’s date of construction. The teamfound approximately half of the dates using building permits digitized by the Universityof Mary Washington’s Historic Preservation department. The team determined the otherconstruction dates through deed and land tax records research at the City of Fredericksburg’sClerk’s Office and Archives. The creation of the neighborhood’s contextual history alsorequired archival research. The Historic Preservation department provided digitized censusrecords for Fredericksburg and Spotsylvania. Aerial photographs showing the neighborhood’s
5 College Heights Cultural Resource Surveydevelopment came from the University of Mary Washington’s Digital Collections Repository,while the Google News Archive provided newspaper articles from the Free Lance-Star.Maps dating to the neighborhood’s development were located at the Library of Congressand the University of Mary Washington’s Simpson Library. Simpson Library also offered anumber of scholarly books and articles on the history of Fredericksburg as well as postwarsuburbanization.SynthesisThe team used SPSS to analyze the survey data for trends such as dates of construction, currentand historic building use, architectural style, and condition. Additionally, the team createdcharts in Microsoft Excel and maps in Adobe Photoshop using the data analyzed in SPSS. Thedata had to be cleaned in SPSS before it could be analyzed. The team checked for incorrectinformation in the condition, National Register eligibility, style, and date fields, as well as formissing information. Several of the data fields required substantial editing. Some buildings ofrecent construction needed their condition changed from excellent to good since only historicbuildings that retain most of their original materials can qualify as excellent. Additionally, anumber of survey teams designated properties as having borderline eligibility for the NationalRegister. Since properties are either contributing or non contributing to a National RegisterHistoric District, the data analysis team had to reevaluate their eligibility based on theirmaterial integrity and construction dates. Many of the survey teams also selected “other” forsome of the buildings’ styles, requiring the data analysis team to assign a style. Further, theteam also added a new data grouping column in SPSS labeled “decade.” This column groupedthe properties by decade starting in 1889 through 2015. Finally, the team entered “99” in all thefields with missing data.
History 6HistoryBackground HistoryThe Virginia Assembly established Fredericksburg in 1728 as a port town to export tobaccogrown in the colony to England. The town experienced little growth until Henry Willis createda tobacco inspection station in the 1730s. The flourishing trade and the establishment of thecourt attracted a number of merchants and businesses by the American Revolution. Afterthe war, Fredericksburg continued to prosper and expand during the late-eighteenth andnineteenth centuries despite wheat, cotton, and lumber replacing tobacco as the predominantcash crops (Felder, 2003).However, the Civil War brought devastation to Fredericksburg. The town’s location betweenRichmond and Washington, D.C. resulted in the occurrence of four major battles in thearea from 1862 to 1864. The Battle of Fredericksburg in 1862 caused the most destructionas much of the fighting occurred within the town. College Heights, then known as Marye’sHeights, featured prominently in the battle as the location of the Confederate Army’s artilleryplacements (Ibid).After the Civil War, the establishment of the Sylvania Industrial Company’s plant vastlyaided in Fredericksburg’s subsequent recovery and growth during the 1930s. The factory wasthe world’s largest cellophane plant at the time. The factory stimulated the local economy,minimizing the effects of the Great Depression and resulting in the town’s expansion. Thefactory continued to be a major source of labor until it closed in 1978. Other factories located inFredericksburg also contributed to the town’s growth during the twentieth century includingthe G&H Manufacturing Company, Morganstern and Company, and the Virginia ShoeCompany, as did retail stores in downtown Fredericksburg (Powell, 2000).Fredericksburg's growth continued after World War II as the Truman administrationdetermined that the influx of American veterans returning home from overseas and formingnew families needed affordable housing. The area experienced significant suburbandevelopment with the federal government’s initiation of the Veterans Emergency Housingprogram to lead efforts in domestic construction in 1946. This federal program stimulatedconstruction to provide new housing at costs that were affordable to the veterans (Remington,1947, p. 145). As a result of the program, there was a significant rise in construction acrossthe country, much of it in new suburban developments like Levittown. Locally, the programstimulated the development of the Normandy Village and College Heights neighborhoods.
7 College Heights Cultural Resource SurveyCollege HeightsExcept for its prominent role as a strategic land feature during the Civil War, Marye’s Heightswas farmland from the area’s settlement period through the early-twentieth century. The oldestextant buildings in the neighborhood were constructed in the 1820s as farm houses. They werelocated along William Street, which was one of the Fredericksburg area’s most important roadsduring the eighteenth and nineteenth centuries (Felder, 2003).At the end of the nineteenth century,developers anticipated the city’sexpansion onto Marye’s Heights, layingout the neighborhood’s rectilinear streetsand lots. However, the area saw littledevelopment until the State NormalSchool, now known as the University ofMary Washington, was established in1908 (Alvey, 1978). Some of the houseson and near College Avenue werebuilt around this time to house faculty,staff, and their families (SpotsylvaniaCensus, 1910). Additional suburbangrowth occurred in the College Heightsneighborhood during the 1920s and1930s in response to Fredericksburg’seconomic prosperity and the creationof blue collar jobs. While a number ofthe residences continued to house theNormal School employees, a few alsoThis 1931 map shows that construction in thehoused salesmen and factory workersCollege Heights neighborhood was initiallyduring the 1920s. Significantly,centered around College Avenue and theState Teachers College.one of the residences remained afarm, reflecting the transitionalnature of Fredericksburg’s western edge (Spotsylvania Census, 1920). The expansion of theneighborhood in the 1930s saw the increased occupancy of salesmen and factory workers, aswell as their families (Fredericksburg Census, 1930).Although World War II slowed the College Heights neighborhood’s development due toregulations restricting construction, Fredericksburg’s growth was not completely limited asthe city annexed 482 acres in 1940 (Remington, 1947). The annexed area included the easternpart of the College Heights neighborhood and increased the city’s population by 1,400 people
History 8(Free Lance-Star, 1954). Manyof the College Heights residentscontinued to be employedby industry and retail(Fredericksburg Census, 1940).After World War II, thecombination of federalprograms and the constructionof the Route 1 bypass in 1946led to increased suburbandevelopment as the CollegeHeights lots platted in the1890s were rapidly builtupon (Powell, 2000). Theneighborhood’s streetsfollowed the 1891 grid insteadof the loop and lollipoppattern common in suburbandevelopments. College Heights’extensive growth led to thecity’s annexation of 234 acresin 1951. This annexationadded an additional 57 acreswest of Stafford Avenue toSimilarly, this 1947 Sanborn Map shows theCollege Heights neighborhood,neighborhood on the cusp of its rapid expansionresulting in constructionduring the late 1940s and 1950s.peaking in the 1950s andcontinuing through the 1960s (Free Lance-Star, 1954). By the end of 1970s, the neighborhoodwas almost completely developed. Subsequent construction has predominantly been infill orthe replacement of older houses with new construction.
9 College Heights Cultural Resource SurveyAnalysisInformation regarding the date, use, style, condition and National Register eligibility of the 458properties in the College Heights neighborhood was collected during the Cultural ResourceSurvey. Analysis of the survey results show that Ranch and Cape Cod are the most prevalentarchitectural styles, while the predominant current and historic use is single family residences.Construction in the neighborhood primarily took place from the 1940s through the 1960s. Themajority of the buildings in the neighborhood are in good condition. Based on the age of thebuildings and their condition, 68.8% of the properties would contribute to a National RegisterHistoric District.I. Decade of ConstructionThe buildings in the College Heights neighborhood were constructed between 1821 and 2015.Two houses were built in 1821, while the remainder were constructed in the 1900s and 2000s.There were seven buildings constructed in the 1910s, ten in the 1920s, 38 in the 1930s, 98 in the1940s, 164 in the 1950s, 64 in the 1960s, 14 in the 1970s, four in the 1980s, eight in the 1990s,ten in the 2000s, and six from 2010 onward. As shown in Graph I, the greatest percentageof buildings were constructed during the 1950s, followed by the 1940s and 1960s. Theneighborhood’s period of major growth started in the 1930s, peaked in the 1950s, and taperedoff by the 1970s, reflecting the its early history as suburban housing for factory workers andsalesmen during the Great Depression and World War II, as well as its dramatic expansion afterWorld War II.Graph I. Decade of Construction
Analysis 10
11 College Heights Cultural Resource SurveyII. UseThe most widespread historic and current use is single family residential. As shown in GraphII, the next most prevalent current use is empty lots, followed by multi-family residential, thenreligious, commercial, vacant, restaurants, institutional, and finally industrial and hotels.While the neighborhood is predominantly single family residential, there are religious andmulti-family residential properties scattered throughout. However, the greatest number ofmulti-family residences are located towards the western side of the neighborhood. There areonly two institutional buildings associated with the university that are located on CollegeAvenue. The commercial, industrial, and restaurant properties are located on the northern edgeof the neighborhood along Route 1, the major arterial road as seen in the Current Use Map.Fifteen single family residences and one commercial property have been adaptively reused.Seven of the single family residences have been converted into multi-family residences. Ofthe remaining single family residences, three have been adaptively reused as commercialproperties, three as restaurants, and two as institutional buildings, showing the commercialdevelopmental pressure associated with Route 1 and the potential for university encroachmentalong College Avenue. Only one commercial property on William Street has been adaptivelyreused as a single family residence, reflecting William Street’s loss of importance as one ofFredericksburg’s major arterial roads with the creation of the Route 1 bypass.Graph II. Historic and Current Use
Analysis 12
13 College Heights Cultural Resource SurveyIII. StyleThe majority of the houses are either Ranch (21%) or Cape Cod (20.5%). The least prevalentstyles are Industrial (0.2%), Queen Anne (0.2%), and Tudor Revival (0.4%). As shown in GraphIII, the Ranch and Cape Cod styles reached their peak in 1950s and then quickly declined inpopularity. The Neocolonial style peaked in the 1950s but then unlike the other two, it slowlylost popularity before regaining prevalence in the 2000s. The other styles, not included on thisgraph, include the Bungalow/Craftsman and American Foursquare styles which reached theirgreatest popularity in the 1940s. The Minimal Traditional style reached its peak in the 1950s.Split Level homes were also popular in the 1950s, but they never reached the predominance ofthe Neocolonial, Cape Cod, and Ranch homes. The 1940s also see the rise of Commercial stylebuildings constructed in response to the creation of the Route 1 bypass.According to “A Field Guide to American Houses,” the Ranch style was popular from 1935through 1975 while the Cape Cod style was dominant through the mid to late 20th century. Thepopularity of these styles is reflected by their prevalence in the College Heights neighborhood.Because the Queen Anne styles were common in 1880 through 1910, there is only one buildingwith this style. While this house was constructed in 1821, it later received extensive renovationsin the Queen Anne style. Tudor styles were popular from 1890 through 1940. While there area few Tudor houses in the neighborhood, their lack of prevalence reflects the style’s waningpopularity during the neighborhood’s development. The neighborhood also demonstratesthe popularity of the Neocolonial style from the 1950s through present day. While most ofthe Neocolonial houses were built in the 1950s, they continued to be popular and have evenexperienced a resurgence in recent years. The neighborhood also reflects the prominence ofBungalow and Craftsman style homes, which were nationally prominent from 1905 through1930. However, this style continued to be popular through the 1940s in the College Heightsneighborhood. The American Foursquare style was popular from 1895 through 1940, paralleledby the presence of these houses in the neighborhood through the 1940s. Minimal Traditionalhouses were popular from 1935 to 1950. The vast number of Minimal Traditional houses builtin the 1940s and 1950s show the extent of its popularity in the College Heights neighborhood.Lastly, while the Split Level style was popular from 1955 to 1975. However, the Split Level styleis not as predominant in the College Heights neighborhood since much of the construction tookplace before the mid 1950s (McAlester, 2013).
Analysis 14The lot shapes in the neighborhood are predominantly rectangular as the streets are laidout in a grid pattern as opposed to the loop and lollipop pattern more commonly found insuburbs. There are no secondary structures on 48.3% of the lots, while 35.6% have sheds and12.9% have garages. The prevalence of sheds reflects the need to store lawn and gardeningequipment to maintain the lower density suburban lots. While cars were vital to the suburbs,the lack of garages as secondary structures reflects their incorporation into the primaryresidence as was common among Ranch houses. Other houses that lack garages featuredriveways or on street parking to accommodate the cars.Graph III. Style
15 College Heights Cultural Resource SurveyIV. ConditionThe buildings were ranked as being in either poor, fair, good, or excellent condition. There arethree that are in poor condition (0.7% of the properties), 33 in fair condition (7.2%), 379 in goodcondition (82.8%), and 12 in excellent condition (2.8%). Thirty one properties have not beenassigned conditions because they are vacant lots (6.8%). Graph IV shows that while the majorityof the buildings were constructed from the 1930s through the 1960s, most are still in goodcondition. Good condition is defined as the building showing no damage or neglect, but some ofthe original materials have been replaced, which is reflected throughout the neighborhood. Backadditions are most common in the neighborhood as are replaced roofs and siding. (Definitonsfor conditions can be found in the glossary on pg. 27)Graph IV. Condition
Analysis 16V. National Register EligibilityThe buildings are either contributing or non contributing since the team did not considerany of the buildings to be individually eligible due to their lack of material integrity. Inthe neighborhood 68.8% of the properties are contributing and 31.2% are non contributing.Contributing properties were determined based on the building being 50 years of age or older,having material integrity, and lacking additions or alterations that obscure the building’soriginal form and style.While there are non contributing buildings scattered throughout the neighborhood, the greatestconcentration of these buildings are located in the vicinity of William Street as well as betweenColony Road and Augustine Avenue, on Dandridge Street between College Avenue andAugustine Avenue, and the block between Rowe Street, Stafford Avenue, and Parcell Street.(See Eligibility Map on pg. 18)
17 College Heights Cultural Resource SurveyRecommendationsThe College Heights neighborhood in Fredericksburg, Virginia should be nominatedto the National Register of Historic Places due to its association with Post World War IIsuburbanization as well as its representation of interwar suburban growth. The neighborhoodhas a total of 458 properties, 68.8% of which could contribute to the district. While 31.2% of theproperties are non-contributing, they are intermixed with contributing properties as shownin the Eligibility Map. Furthermore, 85.6% of the neighborhood’s properties are in good orexcellent condition, meaning that they have retained much of their material integrity. Theneighborhood’s main period of construction, and its period of significance, spans from the 1930sthrough the 1960s. The neighborhood is unique in that its street pattern is a grid, reflecting its1890s layout. Although there are two properties dating to the 1820s, they are outside of theneighborhood’s period of significance and they do not have enough material integrity to beconsidered individually eligible for the National Register.The neighborhood faces encroachment from the University of Mary Washington, religiousorganizations, and Route 1 developmental pressure. If residents are supportive, a local historicdistrict could be established to limit additional infringement. The creation of a local historicdistrict would help the neighborhood retain its character by encouraging sensitive designs fornew construction, additions, and alterations. Outside of establishing a local historic district, littlecan be done to prevent encroachment. However, a community focus group could be establishedto monitor threats and provide education to residents about the historic character of theneighborhood, as well as practical information on how to do preservation-minded alterationsand repairs to their property.
Recommendations 18
19 College Heights Cultural Resource SurveyBibliographyAlvey, Edward, Jr. (1978). The Streets of Fredericksburg. Fredericksburg, VA: The University ofMary Washington College Foundation, Inc.Felder, Paula S. (2003). Fredericksburg on the Rappahannock River: Historic Gateway.Heathsville, VA: Northumberland Historical Press.Heine, Donald. (1954, November 4). First of City’s Annexations, Mere Three Acres, Was aMatter of Diplomacy Two Centuries Ago. The Free Lance-Star. Retrieved from https://news.google.com/newspapers?nid 9fRKRCJz75UC&dat 19541104&printsec frontpage&hl enMcAlester, Virginia and Lee. (1984). American Houses. New York: Alfred A. Knopf, Inc.Powell, Eric D. (2000). Prosperity in Hard Times: Fredericksburg During the Great Depression.In The Journal of Fredericksburg History (Vol. 5). Fredericksburg, VA: Historic FredericksburgFoundation, Inc.Remington, William. (1947, Winter). The Veterans Housing Emergency Program. Law andContemporary Problems, 12(1), 143-172. Retrieved from i?article 2295&context lcpSheet 25. “Fredericksburg, Virginia.” (1947). Digital Sanborn maps, 1867-1970. Retrieved fromhttp://library.umw.edu:8080/lib/item?id chamo:455727&theme UMW#.VjaZMLerRD9St. Onge, Harold J. (1941, February 21). Aerial view of campus, 1941.Retrieved from epository/umw:56?queryType vitalDismax&query aerial#.VjaGRberRD9U.S. Census Bureau. (1910). List of Inhabitants, Spotsylvania County, Courtland MagisterialDistrict, Enumeration District 114. Retrieved from ourtland1910ED114.htmU.S. Census Bureau. (1920). List of Inhabitants, Spotsylvania County, Courtland MagisterialDistrict, Enumeration District 147. Retrieved from ourtland1920ED147.htm
Bibliography 20U.S. Census Bureau. (1930). List of Inhabitants of Fredericksburg in Enumeration District 107-1.Retrieved from /fbg1930ED107-1.htmU.S. Census Bureau. (1940). List of Inhabitants of Fredericksburg in Enumeration District 107-2.Retrieved from /fbg1940ED107-2.htmU.S. Geological Survey. (1931). Topographic map of Fredericksburg and vicinity, Virginia,showing battlefields. Retrieved from http://www.loc.gov/item/99439199/
21 College Heights Cultural Resource SurveyAppendix
Appendix 22
23 College Heights Cultural Resource Survey
Glossary 24GlossaryArchitectural StylesAmerican Foursquare - Characterizedby a square-shaped design with twoand a half stories and a pyramidalpitched roof, in addition to a centraldormer and a large front porch. Mostpopular from 1895 to 1930.Bungalow/Craftsman - Characterized bya low-pitched gable roof with a wide eaveoverhang, exposed roof rafters, and a porchwith a roof supported by columns. Mostpopular from 1905 to 1930.Cape Cod - A simple, unadornedcolonial-era architectural stylecharacterized by a low roof with oneand a half stories and a high-pitchedside gable. Saw a revival in the mid20th century.
25 College Heights Cultural Resource SurveyMinimal Traditional - Most notable for itslack of decorative detailing. Characterizedby a low or intermediate pitched roof,sometimes with a large chimney or frontfacing gable. Built with a variety ofmaterials, including wood, brick, stone, ora mix of different ones. Most popular from1935 to 1950, but especially after World WarII.Neocolonial - Characterized by very looserecreations of colonial architectural designs,such as widely overhanging eaves and eitherlow or steep-pitched roofs. Most popularfrom 1950 to the present day.Queen Anne - Characterized by steeplypitched roofs of irregular shapes, usuallywith a front-facing gable, an asymmetricalfacade with a one-story porch. Most popularfrom 1880 to 1910.
Glossary 26Ranch - Characterized by an asymmetricalone-story shape with a low-pitched roofand a wide eave overhang. Buildingsof this type use wooden or brick wallcladding, sometimes both. They alsoutilize three different roof forms: hipped,side gable, and front gable. Most popularfrom 1935 to 1975, but especially afterWorld War II.Split Level - Utilized design elements fromthe Ranch style such as a low-pitched roofand overhanging eaves, but also built withtwo main stories and a smaller wing betweenthe floors. Most popular from 1955 to 1975.
27 College Heights Cultural Resource SurveyRoof TypesGable - Two sides of the roof are angled to meet each other, which forms a triangular shape inthe space between them.Front gable - Gable faces towards the front of the structure’s facade.Side gable - Gable faces perpendicular to the facade.Gambrel - Two-sided roof is hipped so that a shallower slope meets above a steeper one.Pyramidal - A four-sided roof that creates a pyramid-like shape with the four sides meeting atthe top.Other Architectural TermsEave - Edges of a roof that hang over the top of a structure’s walls.Pitch - Angle of the roof, which can be at a low, intermediate, or high angle.Building ConditionExcellent - Building shows no signs of damage or neglect and retains almost all materialsoriginal to the structure.Good - Building shows no damage or neglect, but some original materials have been replaced.Fair - Building shows signs of damage or neglect, but restoration would return the structure toa good condition.Poor - Building displays visible signs of damage or neglect and/or structural instability and ismostly unsalvageable.
Glossary 28EligibilityContributing - Structure contributes to the surrounding area’s historical fabric.Non-contributing - Structure does not relate or contribute to the surrounding area’shistorical fabric.Individually Contributing - Structure has historical significance or uniqueness thatdistinguishes it from its surroundings and warrants special attention.
War II suburban development patterns. College Heights was built as a suburban residential neighborhood from the 1930s through the 1960s. The predominant architectural styles are Ranch, Neocolonial and Cape Cod, as are characteristic of its period of development. In all, 68.8% of the
