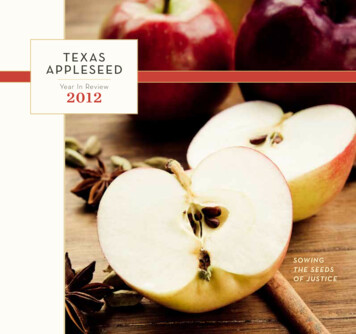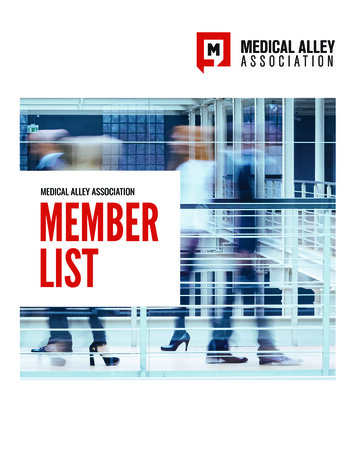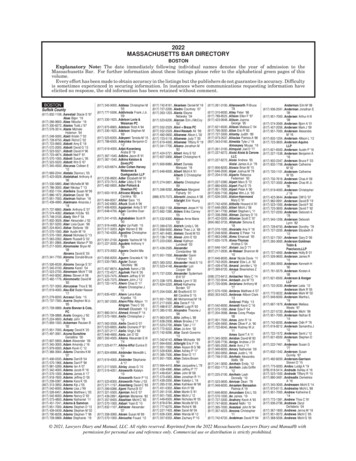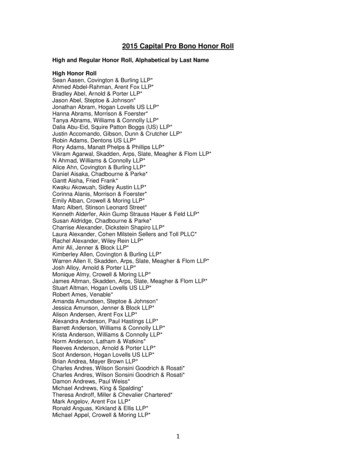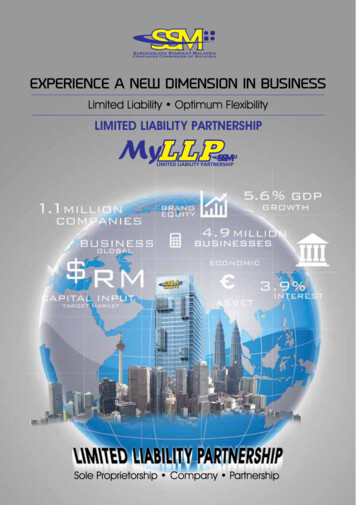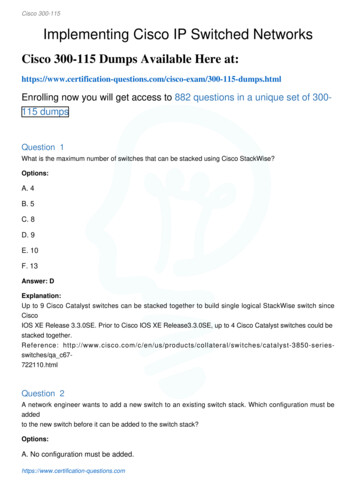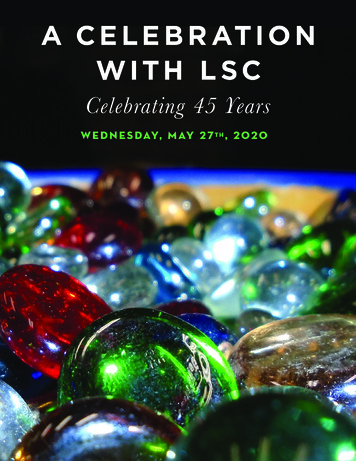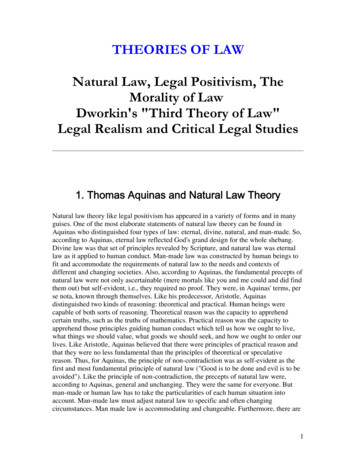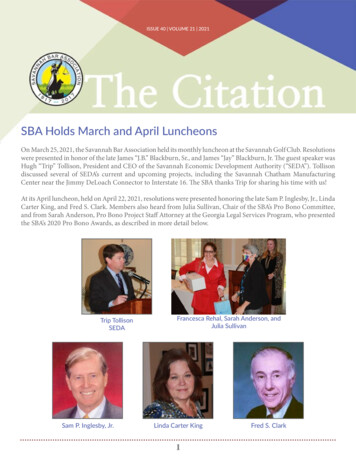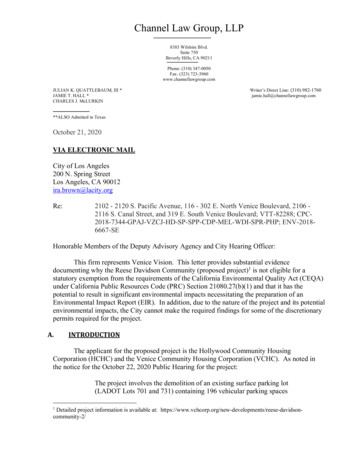
Transcription
Channel Law Group, LLP8383 Wilshire Blvd.Suite 750Beverly Hills, CA 90211Phone: (310) 347-0050Fax: (323) 723-3960www.channellawgroup.comJULIAN K. QUATTLEBAUM, III *JAMIE T. HALL *CHARLES J. McLURKINWriter’s Direct Line: (310) 982-1760jamie.hall@channellawgroup.com**ALSO Admitted in TexasOctober 21, 2020VIA ELECTRONIC MAILCity of Los Angeles200 N. Spring StreetLos Angeles, CA 90012ira.brown@lacity.orgRe:2102 - 2120 S. Pacific Avenue, 116 - 302 E. North Venice Boulevard, 2106 2116 S. Canal Street, and 319 E. South Venice Boulevard; VTT-82288; HP; ENV-20186667-SEHonorable Members of the Deputy Advisory Agency and City Hearing Officer:This firm represents Venice Vision. This letter provides substantial evidencedocumenting why the Reese Davidson Community (proposed project)1 is not eligible for astatutory exemption from the requirements of the California Environmental Quality Act (CEQA)under California Public Resources Code (PRC) Section 21080.27(b)(1) and that it has thepotential to result in significant environmental impacts necessitating the preparation of anEnvironmental Impact Report (EIR). In addition, due to the nature of the project and its potentialenvironmental impacts, the City cannot make the required findings for some of the discretionarypermits required for the project.A.INTRODUCTIONThe applicant for the proposed project is the Hollywood Community HousingCorporation (HCHC) and the Venice Community Housing Corporation (VCHC). As noted inthe notice for the October 22, 2020 Public Hearing for the project:The project involves the demolition of an existing surface parking lot(LADOT Lots 701 and 731) containing 196 vehicular parking spaces1Detailed project information is available at: idsoncommunity-2/
(bisected by Grand Canal) and a two-story, four-unit residential structureand the construction, use and maintenance of a 104,140-square foot,mixed-use, 100 percent affordable housing development (a 36,340 squarefoot structure west of Grand Canal and a 67,800 square-foot, structure eastof Grand Canal) consisting of 140 residential dwelling units (136restricted affordable dwelling units and 4 unrestricted Manager Units), 685square feet of supporting (social service) office uses, 2,255 square feet ofretail uses, 810 square feet of restaurant uses with 500 square feet ofoutdoor Service Floor area, and 3,155 square feet of community artscenter/art studio uses (philanthropic uses).The structure west of Grand Canal (West Site) is three-stories and 35 feetin height with a 59-foot tall architectural campanile located at thenorthwest corner of the subject site with a roof access structure resulting ina structure with a maximum of 67 feet in height and five stories. Thestructure east of Grand Canal (East Site) is three-stories and 35 feet inheight. The project will provide a total of 360 on-site automobile parkingspaces comprising of 61 residential spaces, 42 commercial spaces, 196public spaces (replacement), 23 Beach Impact Zone (BIZ) spaces and 38non-required spaces; and 136 bicycle parking spaces (19 short-term and117 long-term).The project also includes the export 9,100 cubic yards of building materialand soil; the removal of 24 non-protected on-site trees and 11 nonprotected street trees; and improvements to the canal access boat ramp.Figure 1 shows the site plan for the proposed project. As shown on the site plan theproject includes two separate parking structures with residential, restaurant/retail and art studiouses wrapped around the two parking structures. The project site is located between two oneway streets: North Venice Boulevard and South Venice Boulevard. North Venice Boulevard isone-way from east to west along the northern edge of the Project site. South Venice Boulevard isone-way heading from west to east along the southern edge of the Project site.2
FIGURE 1 – PROJECT SITE PLANThe parking structure on the east would be used for beach and replacement parking (252spaces) and the west parking structure would provide parking for project uses (108 spaces) asfollows:2According the Venice Community Housing Corporation (VCHC), the City of LosAngeles would own, operate and construct the eastern structure.3 Venice Housing Corporationwould enter into a 99 year least for its portion of the project site.As shown on Figure 1, a segment of the Grand Canal bisects the Project Site. The banksof the Grand Canal would feature new hardscape and landscape to increase access to the canal2Source: current project plans, sheet G0.01.Community Meeting, 4:30 PM. October 14, 2020. VCHC is hopeful they will manage construction “since the twoprojects are so intertwined.”33
and provide outdoor amenities to the Project residents and the public. Page A-12 of the InitialStudy describes the project changes to the Grand Canal area as follows:A minimum setback of 15 feet would be maintained to provide public open spacealong the eastern and western banks of the Grand Canal and would includeterraced seating, landscaping, and plaza areas. Within the public right-of-way, theexisting concrete sidewalks would remain, the existing pipe railings would bereplaced, and the existing boat launch would be altered to be level with thesidewalk. The Project would also involve the removal of the approach slabs to theShort Line Bridge; however, the existing wing walls would remain. The existingvehicular bridge would be maintained and converted to a pedestrian bridge thatwould overlook the Grand Canal and connect the east and west portions of theProject Site. The converted pedestrian bridge would no longer be used forvehicular circulation.As noted in the Project Application, the project consists of Assessor’s Parcel numbers4238-024-900, 902, 903, and 905 thru 911. The total lot area is approximately 155,674 squarefeet.4 The project site is located less than 0.25 miles east of the Pacific Ocean.According to the Tentative Tract Map5 for the project and Zimas, the project site is zonedOS-1XL-O and has a land use designation of Open Space.6 The 1XL designation indicates theproject site currently has a building height limitation of 30 feet and two stories. The Odesignation indicates that it is in an Oil Drilling District. Figure 2 shows the project location andthe existing zoning of the project parcels. The project site is within the Venice Canals and NorthVenice Subareas of the Venice Coastal Zone Specific Plan, the Venice Community Plan, and theCertified Venice Local Coastal Program Land Use Plan. As proposed, the project is inconsistentwith site zoning and all three of these existing Plans.4Revised application dated January 2020, available at: yLADBS-LADCP-As-FIled.pdf6Zimas4
FIGURE 2 – ZONING ON PROJECT SITE (OS-1XL-O)City is claiming that the project is statutorily exempt from CEQA pursuant to PRCSection 21080.27(b)(1) which was added by AB 1197, despite the fact that the project: is notconsistent with the existing zoning, the General Plan designation for the site, the VeniceCommunity Plan, the Venice Coastal Zone Specific Plan or the Certified Venice Local CoastalProgram Land Use Plan (LUP); requires a General Plan Amendment, Specific Plan Amendment,LUP Amendment, and zone change; includes uses other than supportive housing; includes aseparate parking structure that will be owned and operated by the City; and, requires a number ofother discretionary approvals with potential environmental consequences. The requireddiscretionary approvals include:1.VTT-82288: Pursuant to Los Angeles Municipal Code (LAMC) Sections 17.03, 17.06, and17.15, a Vesting Tentative Tract Map, VTT No. 82288, for the merger and resubdivision of 40 existing lots into two master ground lots and seven airspacelots; and Pursuant to Los Angeles Municipal Code Section 17.53-D, a Waiver ofDedication and/or Improvements to waive the requirement to:a. Dedicate 20.5 feet to complete a 43-foot half right-of-way alongPacific Avenue;5
b. Dedicate a 15-foot by 15-foot corner cut at the intersection of SouthVenice Boulevard and Pacific Avenue;c. Dedicate a 15-foot by 15-foot corner cut at the intersection of NorthVenice Boulevard and Pacific Avenue;d. Dedicate a 15-foot by 15-foot corner cut at the intersection of SouthVenice Boulevard and Dell Avenue; ande. Dedicate 10 feet to complete a 30-foot half right-of-way along -MEL-WDI-SPR-PHP: Pursuant to Los Angeles City Charter Section 555 and LAMC Section 11.5.6,a General Plan Amendment to the:a. Venice Community Plan General Plan Land Use Map to amend theland use designation of the subject site from Open Space and LowMedium II Multiple Family Residential7 to NeighborhoodCommercial;b. Certified Venice Local Coastal Program Land Use Plan (LUP) maps toamend the land use designation of the subject site from Open Spaceand Low Medium II Multiple Family Residential to NeighborhoodCommercial; andc. Certified Venice Local Coastal Program Land Use Plan (LUP) textpertaining to the proposed development; Pursuant to LAMC Section 12.32 F, a Vesting Zone Change and HeightDistrict Change from OS-1XL-O to (T)(Q)C2- 1L-O and pursuant to LAMCSection 11.5.11(e) and California Government Code 65915(k), threeDeveloper Incentives to permit:a. Reduced residential parking pursuant to AB744;b. The required residential parking for the building on the East Site to belocated in the building on the West Site; andc. RAS3 side and rear yard requirements per LAMC 12.10.5 in lieu ofthe yard requirements in the proposed C2 zone;7Based on a review of the Zimas records for the project parcels, none of the parcels is currently zoned Medium IIMultiple Family Residential. See for example: 8-4749-8f72d454a199be7a/venplanmap.pdf6
Pursuant to LAMC Section 11.5.7 G, a Specific Plan Amendment to theVenice Coastal Zone Specific Plan to:1. Create a new subarea “Subarea A” to permit a Permanent SupportiveHousing project that includes Restricted Affordable housing units withsupportive services and establishes Land Use Regulations andDevelopment Standards; and2. Amend the Map Exhibits to add the new subarea and change thezoning from OS-1XL and RD1.5 to C2-1L- O for the new subarea; Pursuant to LAMC Section 11.5.7 C, a Project Permit Compliance Review fora project within the Venice Coastal Zone Specific Plan; Pursuant to LAMC Section 12.20.2, a Coastal Development Permit for aProject located within the Dual Permit Jurisdiction of the California CoastalZone; Pursuant to Government Code Sections 65590 and 65590.1 and the City ofLos Angeles Interim Mello Act Compliance Administrative Procedures, aMello Act Compliance Review for demolition of four Residential Units andthe construction of 140 Residential Units in the Coastal Zone; and Pursuant to LAMC Section 16.05, Site Plan Review for a Project whichcreates or results in an increase of 50 or more dwelling units.The City has failed to disclose to the public, the specifics of the proposed changes to thetext of the Certified Venice Local Coastal Program Land Use Plan (LUP) pertaining to theproposed development. In addition, the City has failed to fully identify all of the discretionarypermits which may be required for the proposed project. Alteration of the existing boat launchand Short Line Bridge and construction activities in close proximity to the Venice Canal systemis likely to trigger the need for federal permits under the Clean Water Act and/or from the ArmyCorps of Engineers.The proposed project has the potential to result in a number of significant environmentalimpacts. Prior to the passage of AB 1197, the City was in the process of preparing an EIR forthe project. The Initial Study8 for the project, which is incorporated herein by reference,identified the following potentially significant environment impacts that needed to be addressedin the EIR for the project: AestheticAir Quality8Initial Study Reese Davidson Community Project. Case Number: ENV-2018-6667-EIR. State ClearinghouseNumber: 2018121045. Prepared for the City of Los Angeles by Eyestone Environmental, December 2018. ThatInitial Study and the project file is incorporated herein by reference and is available for review in the PlanningDepartment of the City of Los Angeles and at: ir/reese-davidsoncommunity-project7
Biological ResourcesCultural ResourcesGeology/SoilsGreenhouse Gas EmissionsHazards & Hazardous MaterialsHydrology/Water QualityLand Use/PlanningNoisePublic ServicesRecreationTransportation/TrafficTribal Cultural ResourcesUtilities/Service SystemsMandatory Findings of SignificanceComment letters received on the Initial Study identified the potential for additionalimpacts and further detailed the project’s potential to result in significant impacts. Those lettersare also incorporated herein by reference.9This letter demonstrates why the project cannot be approved without the preparation ofthe Environmental Impact Report or significant redesign and modification, and why thenecessary findings for approval of a Vesting Tentative Tract (VTT) cannot be made. It isorganized as follows:A. IntroductionB. Why The Project Does Not Meet The Requirements For A PRC Section 21080.27Statutory ExemptionC. The Project’s Potential To Result In A Number Of Significant Environmental ImpactsD. Why The Project Does Not Meet The Findings Requirements Necessary For Some Of TheDiscretionary Permits Required By The ProjectE. ConclusionB.THE PROJECT DOES NOT MEET THE REQUIREMENTS FOR A PRC SECTION21080.27 STATUTORY EXEMPTIONThe proposed project includes uses that do not meet the definition of supportive housingand are thus not eligible for the Section 20180.27 exemption. These uses include: 2,255 square feet of retail uses,810 square feet of restaurant uses with 500 square feet of outdoor Service Floorarea,3,155 square feet of community arts center/art studio uses (philanthropic uses).9Comment Letters on the Initial Study Reese Davidson Community Project. Case Number: ENV-2018-6667-EIR.State Clearinghouse Number: 2018121045. The comment letters and the file are incorporated herein by referenceand is available for review in the Planning Department of the City of Los Angeles.8
Parking in excess of the 61 residential spaces, including: 42 commercial spaces,196 public spaces (replacement), 23 Beach Impact Zone (BIZ) spaces and 38non-required spaces; and 136 bicycle parking spaces (19 short-term and 117long-term).Just because these uses share a site with a supportive housing functions does notmake them exempt from CEQA evaluation. If they were located off-site, they would beclearly subject to CEQA review.PRC SECTION 20180.27The City is claiming that the project is exempt under PRC Section 20180.27(b)(1) whichexempts from CEQA10 supportive housing as follows:(b) (1) This division does not apply to any activity approved by or carriedout by the City of Los Angeles in furtherance of providing emergencyshelters or supportive housing in the City of Los Angeles.PRC Section 21080.27(a)(3) defines supportive housings for purposes of this division asfollows:(3)"Supportive housing" means supportive housing, as defined inSection 50675.14 of the Health and Safety Code, that meets the eligibilityrequirements of Article 11 (commencing with Section 65650) of Chapter 3of Division I of Title 7 of the Government Code or the eligibilityrequirements for qualified supportive housing or qualified permanentsupportive housing set forth in Ordinance No. 185,489 or 185,492, and isfunded, in whole or in part, by any of the following:1. (A) The No Place Like Home Program (Part 3.9 (commencingwith Section 5849.1) of Division 5 of the Welfare and InstitutionsCode).2. (B) The Building Homes and Jobs Trust Fund established pursuantto Section 50470 of the Health and Safety Code.3. (C) Measure H sales tax proceeds approved by the voters on theMarch 7, 2017, special election in the County of Los Angeles.4. (D) General bond obligations issued pursuant to Proposition HHH,approved by the voters of the City of Los Angeles at the November8, 2016, statewide general election.5. (E) The City of Los Angeles Housing Impact Trust Fund.The project applicant has indicated that project funding “has not yet been secured but willinclude a combination of local and state funding, as well as low income housing tax credits.”11The project therefore does not currently meet the funding-based requirements for supportive1011PRC division 21000 et. Seq. and the CEQA Guidelines.Mia Lopez-Zubiri, Development Associate, Venice Community Housing (VCH), October 15, 2020.9
housing that is eligible for a PRC Section 21080.27 exemption. The proposed project does notqualify for this exemption on the basis of the funding requirements alone.ASPECTS OF THE PROJECT DO NOT MEET THE DEFINITION OF SUPPORTIVEHOUSING IN HEALTH AND SAFETY CODE SECTION 50675.14Health and Safety Code Section 50675.14 defines supportive housing as follows(emphasis added):(a) This section shall apply only to projects funded with fundsappropriated for supportive housing projects.(b) For purposes of this section the following terms have the followingmeanings:(1) “May restrict occupancy to persons with veteran status” means that thesponsor may limit occupancy to persons meeting the criteria of paragraphs(1) and (2) of subdivision (j) with respect to either of the following:(A) Any unit in the development that has not been previously occupied.(B) Any unit in the development that subsequently becomes vacant, for aperiod of not more than 120 days following the vacancy.(2) “Supportive housing” means housing with no limit on length ofstay, that is occupied by the target population, and that is linked toonsite or offsite services that assist the supportive housing resident inretaining the housing, improving their health status, and maximizingtheir ability to live and, when possible, work in the community.(3) (A) “Target population” means persons, including persons withdisabilities, and families who are “homeless,” as that term is defined bySection 11302 of Title 42 of the United States Code, or who are “homelessyouth,” as that term is defined by paragraph (2) of subdivision (e) ofSection 12957 of the Government Code.(B) Individuals and families currently residing in supportive housing meetthe definition of “target population” if the individual or family was“homeless,” as that term is defined by Section 11302 of Title 42 of theUnited States Code, when approved for tenancy in the supportive housingproject in which they currently reside.(c) (1) The department shall ensure that at least 40 percent of the units ineach development funded under the supportive housing program aretargeted to one or more of the following populations:10
(A) Individuals or families experiencing “chronic homelessness,” asdefined by the United States Department of Housing and UrbanDevelopment’s Super Notice of Funding Availability for Continuum ofCare or Collaborative Applicant Program.(B) “Homeless youth,” as that term is defined by paragraph (2) ofsubdivision (e) of Section 12957 of the Government Code.(C) Individuals exiting institutional settings, including, but not limited to,jails, hospitals, prisons, and institutes of mental disease, who werehomeless when entering the institutional setting, who have a disability,and who resided in that setting for a period of not less than 15 days.(2) The department may decrease the number of units required to meet thecriteria identified in paragraph (1) if the department determines that theprogram is undersubscribed after issuing at least one Notice of FundingAvailability.(3) Individuals and families currently residing in supportive housing meetthe qualifications under this subdivision if the individual or family metany of the criteria specified in subparagraph (A), (B), or (C) of paragraph(1) when approved for tenancy in the supportive housing project in whichthey currently reside.(d) Supportive housing projects shall provide or demonstratecollaboration with programs that provide services that meet the needsof the supportive housing residents.(e) The criteria, established by the department, for selectingsupportive housing projects shall give priority to supportive housingprojects that include a focus on measurable outcomes and a plan forevaluation, which evaluation shall be submitted by the borrowers,annually, to the department.(f) The department may provide higher per-unit loan limits as reasonablynecessary to provide and maintain rents that are affordable to the targetpopulation.(g) In an evaluation or ranking of a borrower’s development andownership experience, the department shall consider experience acquiredin the prior 10 years.(h) (1) A borrower shall, beginning the second year after supportivehousing project occupancy, include the following data in their annualreport to the department. However, a borrower who submits an annualevaluation pursuant to subdivision (e) may, instead, include thisinformation in the evaluation:11
(A) The length of occupancy by each supportive housing resident for theperiod covered by the report and, if the resident has moved, the reason forthe move and the type of housing to which the resident moved, if known.(B) Changes in each supportive housing resident’s employment statusduring the previous year.(C) Changes in each supportive housing resident’s source and amount ofincome during the previous year.(D) The tenant’s housing status prior to occupancy, including the term ofthe tenant’s homelessness.(2) The department shall include aggregate data with respect to thesupportive housing projects described in this section in the report that itsubmits to the Legislature pursuant to Section 50675.12.(i) The department shall consider, commencing in the second year of thefunding, the feasibility and appropriateness of modifying its regulations toincrease the use of funds by small projects. In doing this, the departmentshall consider its operational needs and prior history of funding supportivehousing facilities.(j) Notwithstanding any other provision of law, the sponsor of a supportivehousing development may restrict occupancy to persons with veteranstatus if all the following conditions apply:(1) The veterans possess significant barriers to social reintegration andemployment that require specialized treatment and services that are due toa physical or mental disability, substance abuse, or the effects of longterm homelessness.(2) The veterans are otherwise eligible to reside in an assisted unit.(3) The sponsor also provides, or assists in providing, the specializedtreatment and services. (Amended by Stats. 2019, Ch. 507, Sec. 2. (SB 623)Effective January 1, 2020.)The City has failed to provide the public with the following information to documentcompliance with the requirements of Health and Safety Code Section 50675.14: That the project is funded with funds appropriated for supportive housing projects. TheCity needs to provide the public with a copy of the funding plan for each component ofthe project, including both the supportive housing component and the uses that are notsupportive housing, such as: the project’s 2,255 square feet of retail uses; 810 square feetof restaurant uses with 500 square feet of outdoor Service Floor area; 3,155 square feetof community arts center/art studio uses (philanthropic uses); and non-residential12
parking in excess of the 61 residential spaces, which should not be paid for with housingfunds.Elements of the project that are not funded with eligible housing funds and do notconstitute supportive housing for the target population are essentially separate projectsthat do not meet the requirements of Health and Safety Code Section 50675.14(a), are notsupportive housing, and thus are not eligible for a PRC Section 20180.27 exemption. The City has not demonstrated to the public that the supportive housing project providescollaboration with programs that provide services that meet the needs of the supportivehousing residents. The City needs to detail the supportive services that are consistentwith Government Code Section 65582 that will be provided to residents and whichdemonstrate the housing component of the project’s compliance with Health and SafetyCode Section 50675.14(d). This is required by Government Code Section 65652, whichspecifies:A developer of supportive housing subject to this article shall provide theplanning agency with a plan for providing supportive services, withdocumentation demonstrating that supportive services will be providedonsite to residents in the project, as required by Section 65651, anddescribing those services, which shall include all of the following:(a) The name of the proposed entity or entities that will provide supportiveservices.(b) The proposed funding source or sources for the provided onsitesupportive services.(c) Proposed staffing levels.(Added by Stats. 2018, Ch. 753, Sec. 3. (AB 2162) Effective January 1,2019.)In the absence of compliance with this requirement, no portion of the project iseligible for a Section 20180.27 exemption. This information should be providedto the public in advance of any hearing on the project to allow for public reviewand comment. In the absence of public disclosure of this information, anyexemption is not supported by substantial evidence. The City needs to specify the measurable outcomes and plan for evaluation,which evaluation shall be submitted by the borrowers, annually, to thedepartment for review and comment by members of the public and todemonstrate the housing component of the project’s compliance with Health andSafety Code Section 50675.14(e)THE PROJECT DOES NOT MEET THE ELIGIBILITY REQUIREMENTS OFARTICLE 11 (COMMENCING WITH SECTION 65650) OF CHAPTER 3 OF DIVISIONI OF TITLE 7 OF THE GOVERNMENT CODETo be eligible for a Section 20180.27 exemption from CEQA, the project must meet theeligibility requirements of Article 11 (commencing with Section 65650) of Chapter 3 of Division13
I of Title 7 of the Government Code or the eligibility requirements for qualified supportivehousing or qualified permanent supportive housing set forth in Ordinance No. 185,489 or185,492.Government Code 65650 et. seq. sets out various requirements that a project must meet tobe considered a “supportive housing” project. Gov. Code 65651 essentially provides acompliance checklist. As demonstrated in the following analysis, the proposed project is not a byright development, and fails to satisfy all of the requirements of Government Code Section65651.THE PROJECT IS NOT IN COMPLIANCE WITH GOVERNMENT CODE SECTION65651Gov. Code Section 65651Project Compliance With Gov. Code Section 65651RequirementsRequirements – Non-Compliance Noted In Bold(a) SupportiveThe project site is zoned OS-1XL-O and has a land usehousing shall be adesignation of Open Space. /1/use by right in zoneswhere multifamilyMultifamily housing is not a permitted use within the OSand mixed uses arezone./2/permitted, includingnonresidential zonesThe project does not meet the requirements of GovernmentpermittingCode Section 65651(a) for a use by right. Supportivemultifamily uses, ifhousing is therefore not a use by right in this zone. Thethe proposedproject’s compliance with (a)(1)-(6) is irrelevant given thehousingzoning on the project site, something the applicant ignoreddevelopmentin their analysis of compliance with Government Codesatisfies all of theSection 65651 (see /3/).followingrequirements:(1) Units within thedevelopment are subjectto a recordedaffordability restrictionfor 55 years.(2) One hundred percentof the units, excludingmanagers’ units, withinthe development arerestricted to lowerincome households andare or will be receivingpublic funding to ensureaffordability of thehousing to lower incomeCalifornians. Forpurposes of thisThe applicant’s attorney has represented that:All of the affordable units within the development will be subject toa covenant that reserves and maintains the units as restrictedaffordable for at least 55 years, consistent with this requirement.The covenant will be recorded after the Project closes on itsconstruction financing, and before the certificate of occupancy isissued.” /3/The applicant’s attorney has represented that:The Project is 100-percent affordable housing and plans to providea total of 140 residential units, which will consist of up to 136affordable and permanent supportive housing units, along with up tofour units for on-site property management staff.The 136 affordable units will meet the eligibility requirements forlower income households, as defined in Section 50079.5 of theHealth and Safety Code, as these units will be restricted to thosewhose income does not exceed the qualifying limits for low, very14
THE PROJECT IS NOT IN COMPLIANCE WITH GOVERNMENT CODE SECTION65651Gov. Code Section 65651Project Compliance With Gov. Code Section 65651RequirementsRequirements – Non-Compliance Noted In Boldparagraph, “lowerincome households” hasthe same meaning asdefined in Section50079.5 of the Healthand Safety Code.(3) At least 25 percentof the units in thedevelopment or 12 units,whichever is greater, arerestricted to residents insupportive housing whomeet criteria of thetarget population. If thedevelopment consists offewer than 12 units, then100 percent of the units,excluding managers’units, in thedevelopment shall berestricted to residents insupportive housing.(4) The developerprovides the planningagency with theinformation required bySection 65652.Section 65652 states:A developer ofsupportive housingsubject to this articleshall provide theplanning agency with aplan for providingsupporti
According the Venice Community Housing Corporation (VCHC), the City of Los Angeles would own, operate and construct the eastern structure.3 Venice Housing Corporation would enter into a 99 year least for its portion of the project site. As shown on Figure 1, a segment of the Grand Canal bisects the Project Site. The banks
