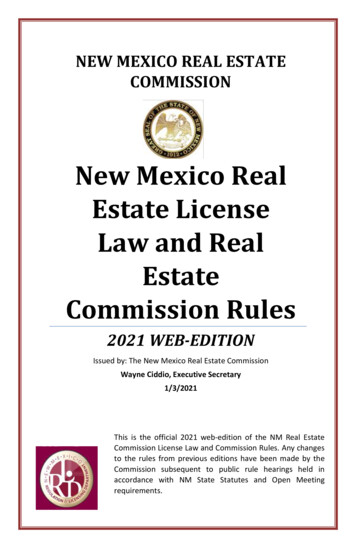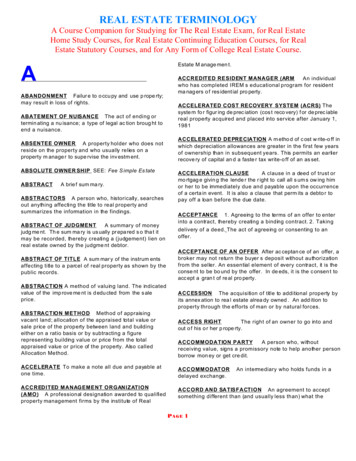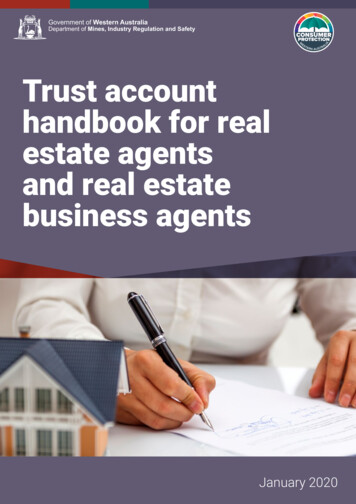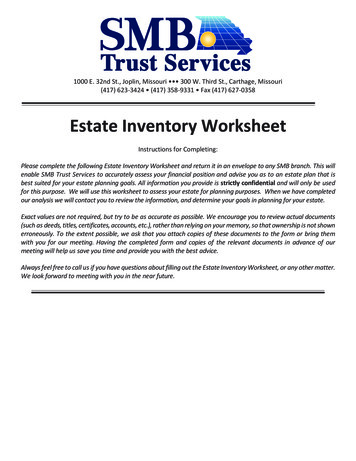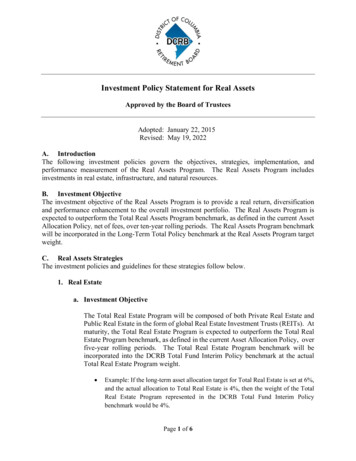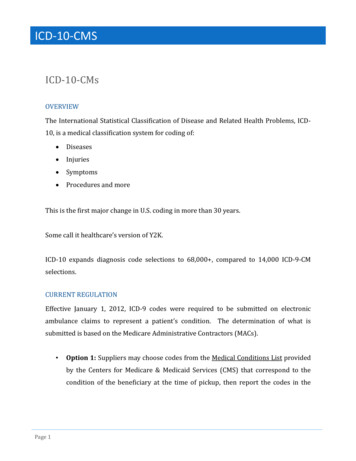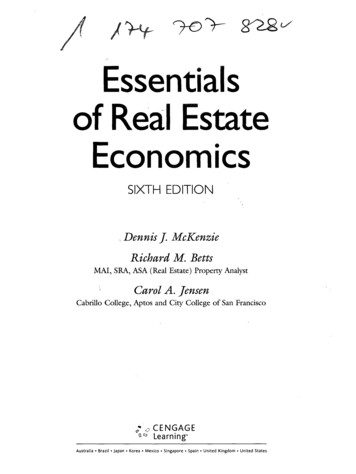
Transcription
Duchal EstateKI LMACOLM RENFREWSHIRE
Duchal EstateKILMACOLM RENFREWSHIRE PA13 4RSAn historic residential and agricultural estate with a beautiful 18th century house at its heartLot 1 – Duchal House (About 198.22 Acres)Lot 3 – Duchal Land North (About 95.27 Acres)An attractive A-listed 18th century Georgian House consisting of3 main reception rooms, 2 bedroom suites, dressing room,7 further bedrooms, family bathroom, and shower roomA block of useful grazing and woodlandLand consisting of 76.16 acres pasture, 18.61 acres woodland, and 0.50 acre miscLot 4 – Duchal Land East (About 50.97 Acres)Beautifully designed landscaped gardens with formal lawns,Walled Garden, tennis court, loch and wooded policiesA block of pasture and rough grazing including a duck flighting pondRange of farm buildings and traditional outbuildingsLand consisting of 46.27 acres pasture, 0.40 acre woods,3.26 acres rough grazing and 1.04 acres miscTwo traditional estate cottages (two bedrooms each) and a 3-bedroomGate Lodge with garden area and garageLot 5 – South Lodge (About 0.18 Acres)Parkland policies with about 105 acres of mixed mature woodlandTraditional two storey lodge with 3 bedrooms1.7 miles of the River Gryfe and Green Waterproviding trout and some salmon fishingIncludes a private gardenLot 6 – Stepends Cottage North (About 0.41 Acre)Six paddocks of grazing extending to about 66.48 acresTraditional, semi-detached cottage with 2 bedroomsSporting opportunities including Roe Deer stalking, rough shooting,fishing and duck flightingExtensive garden areaLot 2 – Duchal Mains Land (About 104.60 Acres)Lot 7 – Stepends Cottage South (About 0.18 Acre)A block of useful grazing landTraditional, semi-detached cottage with 2 bedroomsComprises of eight fields and two duck flighting pondsGarden areaFor sale as a whole or in 7 lotsAbout 449.83 Acres (182.04 Ha)Kilmacolm 2 miles Glasgow 20 miles Glasgow Airport 10 miles Edinburgh 65 miles (All distances are approximate)These particulars are intended only as a guide and must not be relied upon as statements of fact.Your attention is drawn to the Important Notice on the last page of the text.
Historical NoteDuchal Estate has been in the ownership of the Maclay family for over 100years and was purchased by the first Lord Maclay in 1915. Duchal Housewas built as a replacement for Duchal Castle. The house is situated in theheart of the estate and is an elegantly proportioned classical Georgianhouse.central Scotland. As well as a regular bus service, there is a train stationat Johnstone (7 miles away) with a four trains per hour service to GlasgowCentral Station with a journey time of 15 minutes. The M8 providesswift links to Glasgow and Edinburgh as well as linking in with the widermotorway networks.The Porterfield family abandoned Duchal Castle in the 18th century andused some of the materials for their own house. There was already a smallhouse on the site which had been built in 1710. The mansion house in itscurrent form is believed to have been built by John Douglas in 1768 withthe older part adapted as its west ancillary wing. The house throughoutits history has remained in its original state, other than in 1911 when a topstorey was added to the wing and both parts of the house were joined up.Throughout its history, the house remained as a private dwelling continuallyoccupied with the exception of a period in the latter part of the 19th centurywhen it was owned by the Shaw Stewart family. At this time, it was used asa shooting lodge during the grouse season on Duchal moor and lay emptyfor the rest of the year. There was also a short period thereafter whenthe house was owned by the Wallace family. Duchal gardens also dateback to the 18th century and are included within the Inventory of Gardensand Designed Landscapes, the National Listing for significant gardens inScotland.The city of Glasgow offers a wide range of services including shoppingcentres, hospitals, museums and three Universities. Glasgow is alsoa national culture hub being home to a number of institutions includingthe Scottish Ballet, Scottish Opera National Theatre of Scotland and theGlasgow School of Art.SituationDescriptionDuchal Estate is situated in a private position about 2 miles south ofKilmacolm village within the Gryfe Valley only 20 miles west of centralGlasgow and also 10 miles from Glasgow Airport.Duchal Estate extends to about 450 acres, the heart of which isself-contained and has its own privacy. At its core is the classical18th century Georgian mansion, Duchal House.Kilmacolm is renowned as one of the most sought after villages to live inScotland and takes its name from the dedication of its ancient church to StColumba of Iona. It caters for the needs of the village with a range of shops,restaurants, cafes and it also has a pub together with a library and a largecommunity centre. There is an excellent nursery and a primary school aswell as the renowned St Columba’s Independent School offering educationfrom primary right through to secondary level. There are also bus pick uppoints in the village for some of Glasgow’s private schools including theHigh School of Glasgow, Hutcheson Grammar, St Aloysius, CraigholmeSchool for Girls, Glasgow Academy and Kelvinside Academy. Kilmacolmalso has a range of leisure facilities including a golf course, tennis, squashand bowling clubs. There is a cycle path (route 75) in the village, part of theNational cycle network with connections between the West coast andAccess to the estate, which is partly surrounded by a stone wall, is bybeech and lime avenues, some trees of which date back over200 years. The private tree-lined driveway crosses the river Green Waterand terminates in a gravel sweep to the front door.The wider area surrounding Duchal has plenty to offer for the outdoorenthusiast. For hill walking, golfing, mountain biking and climbing, LochLomond and Trossachs National Park is only 30 miles away and there isalso easy access to the Highlands. For the fisherman, the Clyde and itstributaries are close by. Shooting and stalking are available to rent on anumber of nearby West Coast Estates. For sailing, the Firth of Clyde is onthe doorstep with Scotland’s largest marina (Kip Marina) is just 14 milesaway.Glasgow Airport has regular flights throughout the UK and a wide range ofinternational destinations.Centred on the front of the house is a designed landscape consisting of along lime tree avenue together with a cross avenue and at the rear of thehouse are lawns and the river Green Water with a footbridge over into theWalled garden. Before you reach the bridge you come to outhouses andtwo grade B-listed cottages all of which fit into the landscape. The GreenWater, which is a tributary of the River Gryfe, adds a unique dimensionto both garden and house, with kingfishers, dippers and wagtails beingregularly seen as well as otters from time to time.
The estate includes six cottages which provide an income stream. Thesurrounding land is relatively flat and rises from 60 metres to 90 metresabove sea level. At the outer edge surrounding woodland providesshelter for livestock and amenity for wildlife and at the same time theopenness of the immediate areas give good views of the hills andcountryside beyond.The river, loch and woodlands provide sporting opportunities, includingshooting, fishing and stalking or alternatively provide a sanctuary forwildlife.The farmland consists of a mixture of pastures suitable for silage andhay production together with permanent pasture and some roughgrazing. Extending to 449.83 acres in total, the land consists of 293.41acres pasture, 124.24 acres woodland, 3.26 acres rough grazing and28.92 acres of gardens/buildings/river/miscellaneous ground.The sale offers a unique opportunity to purchase one of Renfrewshire’smost treasured lowland estates in a sought after location which hasbeen in the same family for over a century.FarmingDuchal has an in-hand farming operation based upon the grazing oflivestock and the production of silage. There used to be a suckler cowherd at Duchal but in more recent years some of the farmland hasbeen let on annual grazing agreements for mixed stock farming. Thefarmland extends to about 293 acres with 159 acres suitable for silageproduction. The land is relatively flat in nature and is sheltered as aresult of the numerous blocks of flanking woodland. The farmland isclassed as a mixture of grade 31 and 41 according to the James HuttonInstitute. The fields are all stock proof and are accessed either via aninternal farm track or off the main roads.SportingDuchal has plenty of sporting opportunities, not least the 1.7 miles ofRiver Gryfe and Green Water which flow through the estate groundsoffering trout fishing. There is also an autumn run of salmon. Theriver frontage together with three ponds provide an opportunity forduck flighting. The mature policy woodland together with outlyingplantations provides the chance to create a small scale pheasant shoot.In addition Duchal has a good habitat for roe deer stalking and roughshooting for pheasant, woodcock, pigeon and snipe.
Lot 1: Duchal House (About 198.22 Acres)Duchal House is an elegant grade A-listed Georgianmansion house and family home built in 1768 and one ofits key features is its privacy.The house itself is only one room wide and so has lightfrom every quarter. The most beautiful room in thehouse is the dining room with its hand blocked Geraniumwallpaper first issued by William Woollams & Co afterthe French style dating back to 1851 as well as a finemarble fireplace. The dining room and drawing roomboth have mahogany doors with full grain panelling.The drawing room has an attractive Georgian fireplaceand the remaining reception room is the morning roomwhich is also well proportioned with a carved woodenmantelpiece. There is a Georgian open well staircasewhich runs from the first floor up to the attic. Nearly allrooms throughout the house have good views over thepolicies and the surrounding countryside. There are alsocontrasting views and vistas over the gardens and theavenues which have been landscaped over the course ofthe last two centuries.
The accommodation is over three storeys as follows:Ground Floor: Hallway, laundry room, library, kitchen, store room/bedroom, store room/bedroom, bathroom, gun room, study and boilerroom.First Floor: Entrance hall, inner hall, dining room, drawing room, pantry,ironing room, cloakroom, bathroom and morning room.Second Floor: Master bedroom with en-suite bathroom and dressingroom, bedroom with en-suite bathroom, five further bedrooms andfamily bathroom.Attic: Two attic bedrooms and shower room.
Duchal House, Kilmacolm, PA13 4RSApproximate Gross Internal Floor Area871.16 m sq ( 9375 sq ft)This plan is for guidance only and must not be relied upon as a statement of fact.Attention is drawn to the Important Notice on the last pageof the text of the ParticularsGround FloorFirst FloorSecond FloorAttic
Gardens and GroundsThe Gardens at Duchal are included in the Inventory ofGardens and Designed Landscapes under the NationalListing of Significant Gardens for Scotland. The groundssurrounding the house are laid out with sweeping lawns andgroups of specimen trees and the Walled Garden has itsown tennis court.The house itself sits in the centre of the historic designedlandscape with the main Lime Avenue centred on thehouse and intersected at right angles by a further LimeAvenue. Just recently a third designed avenue has alsobeen restored with a new planting of beech trees. To thesoutheast there is an 18th century Dovecot which wasreroofed due to a fire during the first half of the 20th centuryand a short Lime Avenue has been formed in order to framethe Dovecot from the driveway.
The 18th century Walled Garden was created in 1768and extends to about 5.04 acres. It has a high stone wallon three sides and stone ha-ha with a holly hedge onthe riverside. The Walled Garden is approached via thefootbridge over the Green Water and it is a garden for allseasons. The garden is centred on the main lawn with itsdouble line of clipped hollies and there are herbaceousand shrub borders as well as rose borders, orchards, fruittrees and soft fruits, climbing roses on the wall and a lilypond with an ancient pleached lime walk. There is also avegetable garden, a tennis court and a barrel vaulted icehouse which is situated in the roundel at the top of theWalled Garden.In addition there are two greenhouses, a small woodengarden shed and a large potting shed at the top of thegarden.Immediately behind the gardens, a passageway leadsto Duchal Loch which extends to 1.76 acres and has aboathouse with boat.
Estate Yard and CottagesOutbuildingsDuchal traditional outbuildings were built in 1764 in the samestyle as the main house and are B-listed. They consist of thefollowing (see buildings plan):A: Garage: Traditional stone construction with concrete floorand slate roof (15.16m x 5.03m).B: Harness Room: Traditional stone construction with stonefloor and slate roof (4.80m x 2.90m).C: Electrical Store: Traditional stone construction with stonefloor and slate roof (2.46m x 5.08m).D: Bee/Equipment Store: Traditional stone constructionwith stone floor and slate roof (2.24m x 5.08m).E: Store Room/Paint Store: Traditional stone constructionwith stone floor and slate roof (4.89m x 2.40m).F: Implement Shed/equipment store: Traditional stoneconstruction with stone floor and slate roof (5.16m x6.38m).G: Former stables and Bothy: Traditional stone constructioncurrently with no roof but has protective wall covering(3.78m x 11.48m).H: Byre: Traditional stone construction currently with partroof over one section (3.78m x 4.88m).I: Apple Store: Traditional stone and brick construction withstone floor and slate roof (5.01m x 3.12m).J: Workshop: Traditional stone and brick construction withstone floor and slate roof (8.0m x 5.20m).Situated a short distance to the south of the traditionalbuildings, there is a modern range as follows:K: Dutch Barn 1: 3 bays, steel portal frame, side cladding,earth floor under a tin roof (7.28m x 12.2m).L: Lean-to:, timber pole construction with side claddingunder a tin roof (15.5m x 6.6m).M: Dutch Barn 2: 3 bays, steel portal frame, side cladding,earth floor under a tin roof (5.37m x 13.89m).N: Dutch Barn 3: 3 bays, steel portal frame, side cladding,earth floor under a tin roof (5.70m x 13.09m).
Situated beside River Cottage there are two outbuildings as follows: Round House/Former Larder: Built as an octagon of traditionalstone construction with a slate roof (5.80m x 5.80m). Laundry House: Traditional stone construction with slate roof(2.21m x 3.55m).Bridge CottageSituated adjacent to the foot bridge that crosses the Green Water,Bridge Cottage is of traditional construction and has accommodationover 1½ storeys as follows:Ground Floor: Porch, entrance hall, dining room, kitchen, twobedrooms, store room and bathroom.First Floor: Sitting room.There is a rear garden area. The sitting room has fine views over thegardens. Attached to the house there is a WC for general use.River CottageSituated next to Bridge Cottage, this traditional cottage has singlestorey accommodation as follows:Porch, kitchen with sitting room, two bedrooms and bathroom.There is a garden area to the rear. Adjoining the cottage on thenorthern gable, there is a traditional garage (4.76m x 6.29m) which alsohouses the boiler.River Cottage is let under a Short Assured Tenancy.Mid LodgeLocated by the main entrance gates to Duchal, this attractive GateLodge is of traditional construction and has accommodation over asingle storey as follows:Entrance hall, sitting room, kitchen, three bedrooms, bathroom, officeand utility room.There is a garden area to the side of the house and a timber garage.The cottage is let under a Short Assured Tenancy.
LandThe land within Lot 1 sits within a ring fence and extends toabout 198.22 acres in total. It consists of 66.48 acres pasture,105.23 acres woodland and 26.51 acres gardens/rivers/buildings/miscellaneous ground. There are six fields of pastureall of which are accessed from one of the internal estate roads.The woodland policies are a particularly attractive feature ofDuchal and are predominantly a mixture of hardwoods. Thereis an elegant lime tree avenue which runs directly away from thefront of Duchal House. There are quite a number of ancient treesin the heart of the estate, including a very old apple tree, which itis thought to date back to 1768 when the house was built.
Lot 2: Duchal Mains Land (About 104.60 Acres)Lot 3: Duchal Land North (About 95.27 Acres)Situated immediately to the south of Lot 1, Duchal Mains is a useful block of additional grazingextending to about 104.60 acres. There are eight paddocks of pasture all of which have stock prooffencing and have access to a mains water supply. Access to the land is off the main road and thereare two flighting ponds.Situated immediately to the north of Lot 1, Duchal land north extends to 95.27 acres and is amixture of grazing and woodland. The land consists of 76.16 acres pasture, 18.61 acres woodsand 0.5 acre miscellaneous ground. There are five fields of pasture together with several blocks ofmixed mature woodland which are accessed off the main road.
Lot 4: Duchal Land East (About 50.97 Acres)Located to the east of Lot 1 adjoining the River Gryfe, thisis a block of pasture extending to about 50.97 acres in total.The whole area consists of one large area of grazing witha fenced off rough grazing area of 3.26 acres as well as aseparate fenced off small block of woodland of 0.4 acre.Access to the land is off the main road. There is also aflighting pond.
Lot 5: South Lodge (About 0.18 Acre)Lot 7: Stepends Cottage South (About 0.18 Acre)This traditional gate lodge is situated by the rear entrance gates to Duchal House (Lot 1). Constructed ofstone beneath a pitched slate roof, the accommodation is over two storeys as follows:Adjoining Stepends Cottage North, this semi-detached cottage has accommodation as follows:Ground Floor: Entrance hall, a large sitting room, bathroom, kitchen, pantry and bedroom.First Floor: Two bedrooms.There is a front and side garden laid to lawn. South Lodge is let under a Service Occupancy Agreement.Lot 6: Stepends Cottage North (About 0.41 Acre)Situated to the north of South Lodge by the western boundary of the main estate, this is a traditional semidetached cottage with single storey accommodation as follows:Hall, kitchen, sitting room, two bedrooms and bathroom.There is a garden area laid to lawn. Stepends Cottage North is let under a Short Assured Tenancy.Entrance hall, kitchen, sitting room, two bedrooms and bathroom.There is a rear garden with garage. Stepends Cottage South is let under a Short Assured Tenancy.General RemarksDirectionsTravelling from Glasgow, head West on the M8 and at junction 28 by the airport, take the A737 slip roadsignposted to Irvine. After approximately three miles, take the turn off signed to Johnstone & Bridge ofWeir. Keep in the right lane and bear right over the dual carriageway. At the Deafhillock roundabout, takethe first exit onto A761 signposted to Bridge of Weir. Travel through Brookfield and Bridge of Weir, carryon for approximately a further two miles then take the left turn onto B788 signposted to Greenock. (Ifyou go into Kilmacolm, you’ve gone too far). Go under the old railway bridge, over a narrow stone bridgeand then take the first turning on the left 200 yards further on, at white gates by the entrance lodge (MidLodge). Continue down the private drive to Duchal House.SolicitorsLedingham Chalmer LLPStirling Agricultural CentreStirlingFK9 4RNTel: 01786 478100Fax: 01786 477339Email: linda.tinson@ledinghamchalmers.com
Stepends Cottage North gardenBasic Payment Scheme All of the farm land is registered by the Agricultural, Food andRural Committee in Rural Payments and Inspections Directorate(AFRC-RPID) under the code 90/734/0072.Stepends Cottage South gardenResidential Property ScheduleLot NoPropertyOccupancyServicesCouncil TaxEPC Rating1Duchal HouseOwner occupiedHG The land is eligible for Less Favoured Area Support with anLFASS payment.Oil-fired central heating, mains water,private drainage.Bridge Cottage-Oil-fired central heating, mains water,private drainage.BG Basic Payment Scheme entitlements are not included in the sale.River CottageShort Assured TenancyOil-fired central heating, mains water,private drainage.AEMid LodgeShort Assured TenancyOil-fired central heating, mains water,private drainage.EE5South LodgeService OccupancyOil-fired central heating, mains water,private drainage.EF6Stepends Cottage NorthShort Assured TenancyMains water and private drainage.CG7Stepends Cottage SouthShort Assured TenancyLPG heating, mains water, privatedrainage.DDMoveablesSome estate equipment and machinery may be available by separateagreement to the purchaser of Lot 1.Household ContentsFitted carpets are included in the sale of Duchal House (Lot 1).Selected items of furniture within Duchal House may be available byseparate agreement. The fitted carpets are included in the sale ofthe estate cottages (Lots 1, 5, 6 & 7).
VATCar HireThe business is registered for VAT but there has not been an electionto opt to tax over the land or buildings.HertzEuropcarFloorplansRailway StationsFloorplans for South Lodge (Lot 5), Stepends North (Lot 6), StependsSouth (Lot 7) are available by email from the Selling Agents.Johnstone StationGlasgow Central StationWayleavesGeneral Rail InformationOffersThere are a number of wayleaves for power to third party dwellingswithin the estate.Tel: 08457 48 49 fers should be submitted in Scottish legal form to the sellingagents. Prospective purchasers are advised to register their interestin writing with the selling agents following inspection.Ledingham Chalmers LLPStirling Agricultural CentreStirlingFK9 4RNEntry is available by arrangement with the seller.Tel: 01786 478100Fax: 01786 477339Email: linda.tinson@ledinghamchalmers.com Duchal House is category A-listed (Lot 1). The Stable Block, Bridge and River Cottages are categoryB-listed (Lot 1). Duchal Gardens are listed as an Inventory Garden and DesignedLandscape (Lot 1). There is a Scheduled Monument (Milton Bridge Motte) locatedwithin Lot 4. Site of Importance for Nature Conservation (SINC) for the wholeEstate.WoodlandThe Forestry Commission have approved a Long-Term Forestry Planfor the estate which is available from the Selling Agents.Energy Performance CertificatesAvailable on request from the selling agents.Local AuthorityAFRC-RPIDInverclyde CouncilRussell HouseMunicipal BuildingsKing StreetClyde SquareAyrGreenock KA8 0BEPA15 1LYTel: 01292 291300Tel: 01475 719999Travel ArrangementsAirportsGlasgow AirportPrestwick AirportTel: 0844 481 5555Tel: 0871 223 0700Health and SafetyTel 08708 448 844Tel 0870 607 5000Listings/Environmental DesignationsDuchal Estate has the following designations:Sporting RightsThe sporting rights over the whole estate are in-hand.Timber and Mineral RightsAll standing and fallen timber and the mineral rights are included inthe sale insofar as they are owned.Servitude Rights, Burdens, Wayleaves, StatutoryPublic and other Rights of AccessDuchal Estate is sold subject to all third party rights of access.Given the hazards of an estate we ask you to be as vigilant aspossible when making your inspections, for your own personalsafety.ViewingStrictly by appointment through Knight Frank (tel 0131 222 9600).
Acreage ScheduleLot No1234567WholeField nd1.068.9580.41Rough 18449.83
This Plan is based upon the Ordnance Survey Map with the sanction of theController of H.M. Stationery Office. Crown Copyright reserved. (ES763454).This Plan is published for the convenience of Purchasers only. Its accuracy isnot guaranteed and it is expressly excluded from any contract. NOT TO SCALE.Ordnance Survey Crown Copyright 2017. All rights reserved. Licence number 100022432. Plotted Scale - 1:250000
0131 222 960080 Queen StreetEdinburgh, EH2 4NFedinburgh@knightfrank.comKnightFrank.co.uk020 7629 817155 Baker StreetLondon, W1U Important Notice 1. Particulars: These particulars are not an offer or contract, nor part of one. You should not rely onEnergy Efficiency Ratingstatements by Knight Frank LLP in the particulars or by word of mouth or in writing (“information”) as being factuallyaccurate about the property, its condition or its value. Neither Knight Frank LLP nor any joint agent has any authority tomake any representations about the property, and accordingly any information given is entirely without responsibility onthe part of the agents, seller(s) or lessor(s). 2. Photos etc: The photographs show only certain parts of the property asthey appeared at the time they were taken. Areas, measurements and distances given are approximate only.3. Regulations etc: Any reference to alterations to, or use of, any part of the property does not mean that any necessary58planning, building regulations or other consent has been obtained. A buyer or lessee must find out by inspection or inother ways that these matters have been properly dealt with and that all information is correct. 4. VAT: The VAT positionrelating to the property may change without notice. Viewing by appointment only. Particulars dated May 2017.Photographs dated April 2017. Knight Frank LLP is a limited liability partnership registered in England with registerednumber OC305934. Our registered office is 55 Baker Street, London, W1U 8AN, where you may look at a list ofmembers’ names.15
KILMACOLM RENFREWSHIRE PA13 4RS An historic residential and agricultural estate with a beautiful 18th century house at its heart For sale as a whole or in 7 lots About 449.83 Acres (182.04 Ha) Kilmacolm 2 miles Glasgow 20 miles Glasgow Airport 10 miles Edinburgh 65 miles (All distances are approximate)
