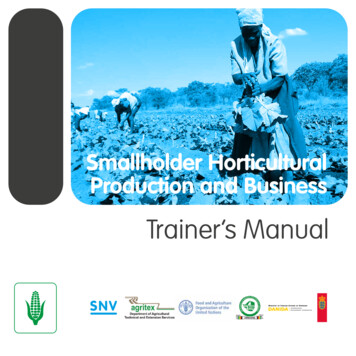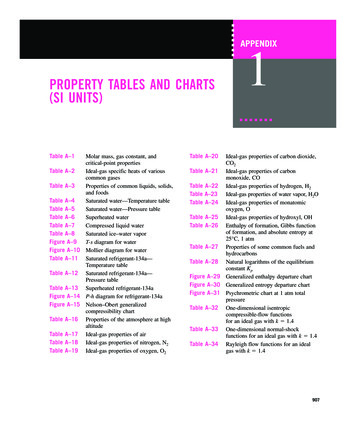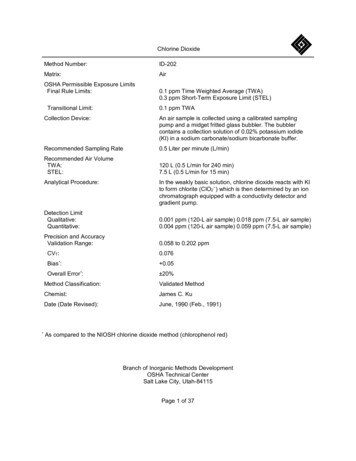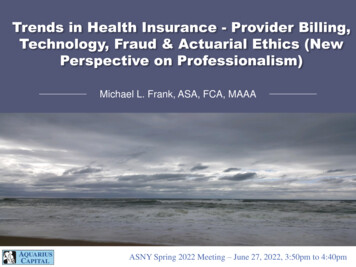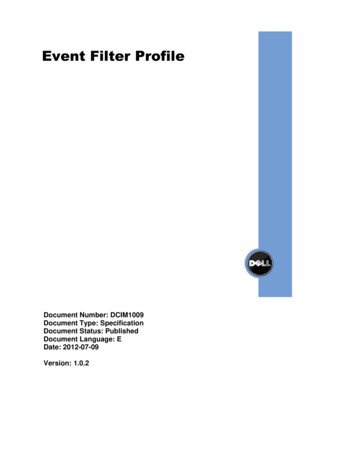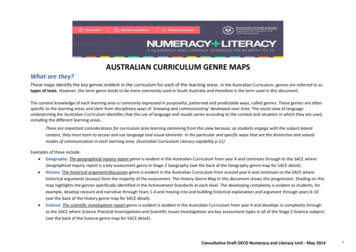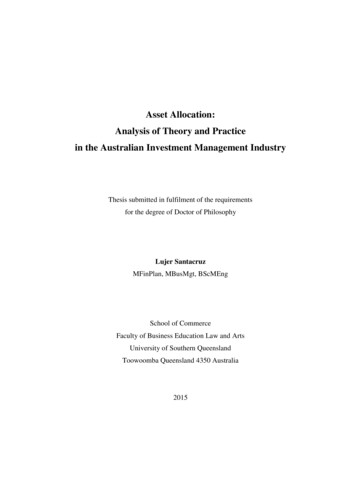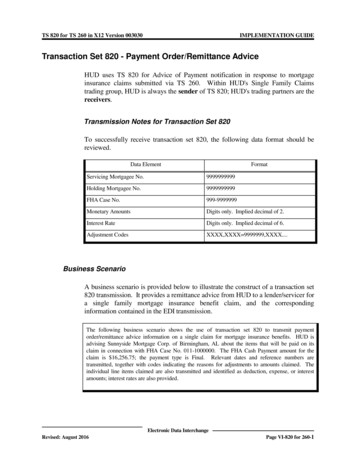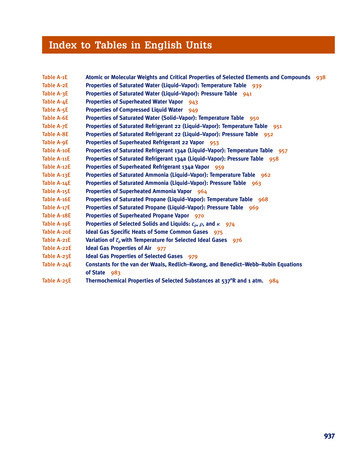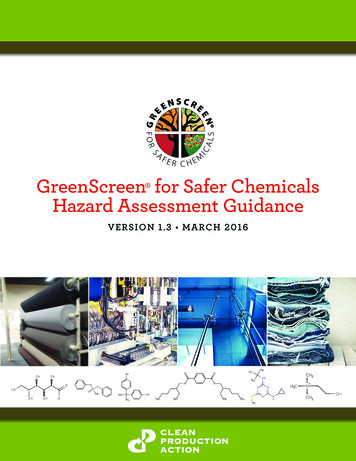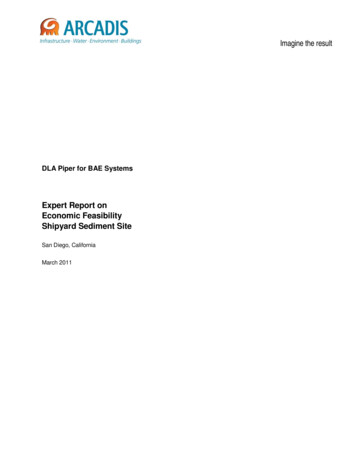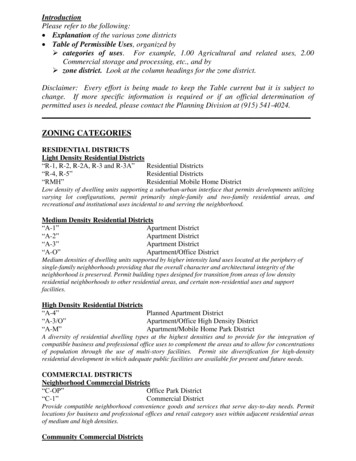
Transcription
IntroductionPlease refer to the following: Explanation of the various zone districts Table of Permissible Uses, organized by categories of uses. For example, 1.00 Agricultural and related uses, 2.00Commercial storage and processing, etc., and by zone district. Look at the column headings for the zone district.Disclaimer: Every effort is being made to keep the Table current but it is subject tochange. If more specific information is required or if an official determination ofpermitted uses is needed, please contact the Planning Division at (915) 541-4024.ZONING CATEGORIESRESIDENTIAL DISTRICTSLight Density Residential Districts“R-1, R-2, R-2A, R-3 and R-3A”Residential Districts“R-4, R-5”Residential Districts“RMH”Residential Mobile Home DistrictLow density of dwelling units supporting a suburban-urban interface that permits developments utilizingvarying lot configurations, permit primarily single-family and two-family residential areas, andrecreational and institutional uses incidental to and serving the neighborhood.Medium Density Residential Districts“A-1”Apartment District“A-2”Apartment District“A-3”Apartment District“A-O”Apartment/Office DistrictMedium densities of dwelling units supported by higher intensity land uses located at the periphery ofsingle-family neighborhoods providing that the overall character and architectural integrity of theneighborhood is preserved. Permit building types designed for transition from areas of low densityresidential neighborhoods to other residential areas, and certain non-residential uses and supportfacilities.High Density Residential Districts“A-4”Planned Apartment District“A-3/O”Apartment/Office High Density District“A-M”Apartment/Mobile Home Park DistrictA diversity of residential dwelling types at the highest densities and to provide for the integration ofcompatible business and professional office uses to complement the areas and to allow for concentrationsof population through the use of multi-story facilities. Permit site diversification for high-densityresidential development in which adequate public facilities are available for present and future needs.COMMERCIAL DISTRICTSNeighborhood Commercial Districts“C-OP”Office Park District“C-1”Commercial DistrictProvide compatible neighborhood convenience goods and services that serve day-to-day needs. Permitlocations for business and professional offices and retail category uses within adjacent residential areasof medium and high densities.Community Commercial Districts
“C-2”“C-3”Commercial DistrictCommercial DistrictEstablishments providing goods or rendering services which are used in support of the community’s tradeand service establishments and serving multi-neighborhoods. Permit intensities designed to becompatible with each other and to provide for a wide range of types of commercial activity, includinglight automobile related uses.Regional Commercial Districts“C-4”“C-5”Commercial DistrictCentral Business DistrictCommercial uses intended to serve the entire City to permit heavy commercial uses characterized byautomotive and light warehousing. Provide a transition from general business areas to industrial andmanufacturing uses, and to accommodate major locations of commerce, service and employmentactivities. Within the Central Business District, more intensive commercial uses are allowed, thepredominant of which are retail trade and service uses, providing less restrictive height and arearegulations.INDUSTRIAL AND MANUFACTURING DISTRICTSLight Industrial Districts“M-1”Light Manufacturing DistrictLight-intensity industries involving manufacturing, assembling, distribution and warehousing whilesupporting commercial uses and to preserve a light industrial nature particularly with regard to noise,smoke, odors, dust, vibrations and other noxious conditions.Heavy Industrial Districts“Q”“M-2”“M-3”Quarry DistrictHeavy Manufacturing DistrictUnrestricted Manufacturing DistrictIndustrial uses which may be characteristic of nuisance or hazardous conditions, regulations will requirereasonable standards for the protection and preservation of the compatibility of such uses and adjacentareas.SPECIAL PURPOSE DISTRICTS“R-F”Ranch & Farm DistrictPrimarily fallow or agricultural areas within the City, protect and conserve these areas within andadjacent to urban development and intended to afford areas where semi-rural (very-low density)residential and agricultural uses can be maintained without impairment from higher density residential,commercial or industrial development. Designed to protect, stabilize and enhance the development ofagricultural resources and to prohibit those activities that would adversely affect the urban-ruralcharacteristics of this district.“PMD”Planned Mountain Development DistrictSignificant natural features of the mountain development and hillside area within the City. Providedesign alternatives which help to minimize disturbances to the natural character of the area and whichenhance the open space and aesthetic qualities of the land and to protect, stabilize and enhance thedevelopment of these environmentally sensitive lands and to preserve them from the encroachment ofmore intensive forms of development.“S-D”Special Development DistrictMixed-use projects, integrated in design, in certain older residential areas where there is a desire topermit a variety of nonresidential uses while maintaining the established residential appearance andlandscaping of the area. Designed to ensure compatibility with existing uses in the district; to permit theproduction, exhibit or sale of goods and the providing of services to the public in such older residentialareas; to protect the traffic capacity of streets serving such older residential areas; to encourageflexibility by prescribing general performance standards for such older residential areas; and to protectthe environment of adjacent areas. Older areas of the city shall be deemed those areas wheredevelopment has existed for at least twenty-five years.
“U-P”Union Plaza DistrictMixed-use environment with the provision of standards and guidelines designed to encourage thepreservation of existing building architecture; ensure that reconstruction of existing buildings or newconstruction projects is consistent with the architectural and design guidelines adopted for the UnionPlaza District; and encourage a variety of commercial and residential uses that coexist in a mixed-usearea.“P-R I”Planned Residential District IPlanned developments that create a superior living environment through unified planning and buildingoperations at lower residential densities; encourage a variety in housing needed to meet changinghousing demands; provide adequate community facilities well-located with respect to needs; protect thenatural beauty of the landscape; encourage preservation and more efficient use of open space; offer anopportunity for design flexibility; and encourage innovations which may result in improved relationshipsbetween uses of different types and between land uses and transportation facilities.“P-R II”Planned Residential District IIPlanned developments that create a superior living environment through unified planning and buildingoperations at higher residential densities; encourage variety in housing needed to meet changing housingdemands; provide adequate community facilities well-located with respect to needs; protect the naturalbeauty of the landscape; encourage preservation and more efficient use of open space; offer anopportunity for design flexibility; and encourage innovations which may result in improved relationshipsbetween uses of different types and between land uses and transportation facilities.“P-C”Planned Commercial DistrictRetail shopping and personal service facilities of integrated design in appropriate locations to serveresidential neighborhoods, developed as a unit according to an approved plan, adaptable to shoppingcenters of various sizes, as well as development of general business properties where the use of sharedparking and access.“P-I”Planned Industrial DistrictEstablish an industrial environment for certain types of manufacturing, business or industrial uses whichare compatible with any adjacent land use by performance, appearance, and general operatingcharacteristics. Regulations are designed so that all operations and activities, specifically including butnot limited to, the storage of materials of all kinds are conducted within a building or appropriatelyscreened.“SRR”Special Residential Revitalization DistrictDevelopments approved, shall be designed to eliminate potential use conflicts through creative designmethods, to allow mixing residential environments with workplaces and services and must accommodatetransportation systems, surrounding environments and pedestrian movements.“R-MU”Residential Mixed Use DistrictNeighborhood-serving residential and commercial land uses, that provide service to a neighborhood withuses compatible with the residential areas that the uses serve, and to allow flexibility and encourage morecreative, efficient and aesthetically desirable design and placement of land uses.“G-MU”General Mixed Use DistrictLarge-scale developments that are able to function as individual neighborhoods, as small-scaledevelopments requiring flexibility because of unique design characteristics, or as transitional areasbetween dissimilar land uses.“I-MU”Industrial Mixed Use DistrictCommercial and industrial land uses with good access and high visibility that are designed to createcompatibility between diverse uses and adjacent zoning districts.
“NOS”Natural Open Space DistrictPreserve and protect natural features of the mountain and hillside, arroyo, and desert flatland areas.Shall remain undeveloped, except allowed and in accordance with an approved detailed site plan and anyapproved special permit.“URD”Urban Reserve DistrictArea that has development value with open space opportunities, preserving the land for sustainabletransit served, form based code development and redevelopment when such land becomes necessary toserve growth in the region. May have instinctive value as open space and may contain such features asscenic corridors, view sheds, arroyos, steep slopes, or protected habitat that should remain in its naturalstate once development occurs.
TABLE OF PERMISSIBLE USESAPPENDIX "A"URDNOSI-MU**G-MU**R-MU**SRR**P-I**P-C**P-R II**P-R I**U-P**S-D**PMD****Special PurposeR-FM-3M-2M-1QC-5ManufacturingC-4C-3C-2C- AR-3R-2R-1UseR-2AResidential1 of 37SupplementalStandardsD ult book store r r r r r r r r r r r r r r r r r r r PP r r r r r r r r r r r r r r r r r r§20.10.010;§20.10.020;§20.10.620Adult day carecenterr r r r r r r r r r r SPP r P r r r r D r r r D r S r Z r r r§20.10.010;§20.10.020;§20.10.450Adult motionpicture theatrer r r r r r r r r r r r r r r r r r r PP r r r r r r r r r r r r r r r r r r§20.10.010;§20.10.020;§20.10.620AirpadSSPPPPSZ r r§20.10.010;§20.10.020;§20.10.240Airportr r r r r r r r r r r r r r r r r r r r r rPPPr r r r r r r r r r r r r r§20.10.010;§20.10.020;§20.10.240Amateur & CBradio stations(federallylicensed)AAAAAAA r cer r r r r r r r r r r r r r r r r r PP r r PAA r r r r r r r r r r ZZ r r§20.10.010;§20.10.020Amusementgame complexr r r r r r r r r r r r r r r r SPD r r D r r r Z r r r§20.10.010;§20.10.020Amusementparkr r r r r r r r r r r r r r r r r r r P r S r r r S r r r r r r r r r Z r r r§20.10.010;§20.10.020Accessorydwelling unitAASAASAASAASAASAASAASAASAASAASAASAASSAAA r r r r r r r r r r DS r PSASASAPSAPSAPPSAPSAAADSADSAP r r r r r r SDSADSADSADSADSADSADZADZDX-Use Not Allowed; P-Permitted Use; A-Permitted Accessory Use; D-Detailed site plan approval required;E-Special Exception Required: S-Special Permit Required; Z-Master Zoning Plan Required**Subject to Sec. 20.10.360; ****Subject to Sec. 20.10.370
TABLE OF PERMISSIBLE USESAPPENDIX "A"I-MU**G-MU**R-MU**SAnimal foodmanufacturingr r r r r r r r r r r r r r r r r r r r r r PAnimal kennelS r r r r r r r r r r r r r r r r PP r r r r r E r r r r r r r r ZZ r r r§20.10.010;§20.10.020;§20.10.080Animal pound,shelterS r r r r r r r r r r r r r r r r r r r r r r r r E r r r r r r r r ZZ r r ry &processingr r r r r r r r r r r r r r r r r r r r r r r PS r r r r r r r r r r Z r r§20.10.010;§20.10.020Animal trainingfacility (school)S r r r r r r r r r r r r r r r r PPP r r r r r E r r r r r r r r ZZ r r g forenjoymentpurposesASSSSSS r r r r r r r S r r SSPP r r§20.10.010;§20.10.020;§20.10.680Z r r r§20.10.010;§20.10.020S r r r r r S r r r r r r r r r ZPURDAnimalcrematoryP r r PNOSR-FSRR**M-3P-I**M-2P-C**M-1P-R II**QP-R I**C-5U-P**C-4S r r r r r r r r r r r r r r r r r r r r r r r r E r r r r r r r r ZA-MAnimalcemeteryA-OS r PA-4PA-3PA-2PA-1PRMHPR-5PR-4PR-3APR-3PR-2Ar r r r r r r r r r r r r r r PR-2Amusementrides(commercial)R-1C-3P r PC-2PSupplementalStandardsC- 1S-D**Special esidential2 of 37Z r r§20.10.010P r r r r r r r D r r r Z r r§20.10.010;§20.10.020;PAAAAAAAAAAAAAAAAAAAAA r r§20.10.010;§20.10.020;§20.10.290Apartment (5 orr r r r r r r r Pmore units)PPPPPP r PPPPP r r r r r DDDDD r r DZZ r r AX-Use Not Allowed; P-Permitted Use; A-Permitted Accessory Use; D-Detailed site plan approval required;E-Special Exception Required: S-Special Permit Required; Z-Master Zoning Plan Required**Subject to Sec. 20.10.360; ****Subject to Sec. 20.10.370
TABLE OF PERMISSIBLE USESAPPENDIX "A"SSSSSSPPPPPSPPPPPURDNOSZ r r§20.10.010;§20.10.020ZZ r r r§20.10.010;§20.10.020PP r r r r r S r r r r r r r r r Z r r r§20.10.010;§20.10.020PPPPPPPPP r r r r PAthletic facility(indoor)r r r r r r r r AAAAAA r PPPPPP r AAthletic facility(outdoor)r r r r r r r r r r r r r r r r r PAutomatedTeller Machine(ATM)r r r r r r r r r APZAPPZDPPD r SZ r r rPPSZPPS§20.10.010;§20.10.020D r r DPPDZ r rD r �20.10.175;§20.10.265;§20.10.450Assisted livingfacility (elderly)PSI-MU**G-MU**R-MU**SRR**P-I**P-C**P-R II**P-R I**U-P**R-FQC-5C-4C-3C-2M-3SA-4P r r r r SSA-3SA-2Art galleryA-1P r r r r r r r D r r ZR-5PR-4P r PR-3r r r r r r r r r r r r r r r r r r r PR-2ApparelmanufacturingR-1M-2S-D**Special PurposePMD****ManufacturingM-1C- l3 of 37ADA r ADADDSAAAZZ r r§20.10.010;§20.10.020Automobile(sales, service, r r r r r r r r r r r r r r r r r r Pstorage & rental)P r r PAA r r r r r r r r r r ZZ r r§20.10.010;§20.10.020;§20.10.090Automobile partr r r r r r r r r r r r r r r r PsalesPP r r r D r r r D r r r ZZ r r§20.10.010;§20.10.020;§20.10.090P r r r r r r r r r r r r r r§20.10.010;§20.10.020;§20.10.090AAAAAPPPPPPAP r PAutomobilewrecking yardr r r r r r r r r r r r r r r r r r r r r r SAutomotiverental location(satellite)r r r r r r r r r r r r r r r PAutomotiverepair garager r r r r r r r r r r r r r r r r r PPPPPPA r DD r r DADZP r P r r r r D r r r D r r r ZP r r PPP r r r r r r r r r r ZZ r r§20.10.010;§20.10.020;§20.10.090Z r r§20.10.010;§20.10.020;§20.10.090X-Use Not Allowed; P-Permitted Use; A-Permitted Accessory Use; D-Detailed site plan approval required;E-Special Exception Required: S-Special Permit Required; Z-Master Zoning Plan Required**Subject to Sec. 20.10.360; ****Subject to Sec. 20.10.370
TABLE OF PERMISSIBLE USESAPPENDIX "A"URDNOSI-MU**G-MU**R-MU**SRR**P-I**P-C**P-R II**M-3P-R I**M-2PP r r r r r r r D r r r r r r§20.10.010;§20.10.020;§20.10.240Auxiliary tracksr r r r r r r r r r r r r r r r r r r AAPPPP r r r r r r r D r r r r r r§20.10.010;§20.10.020;§20.10.240Bakeryr r r r r r r r r r r SPPPP r r r r r r DZ r r r§20.10.010;§20.10.020;§20.10.100Ballroomr r r r r r r r r r r r r r r r r SSPP r r r r r r r r r r r D r r Z r r r§20.10.010;§20.10.020Bankr r r r r r r r r r r r SS r PPPPPP r PP r r DD r r DDSZZZ r r§20.10.010;§20.10.020;§20.10.110Barber shopr r r r r r r r r r r SS r SPPPPP r r r r r r DD r r DASZZ r r r§20.10.010;§20.10.020BarnAA r r r r r r r r r r r r r r r r r r P r r r r r r r r Z r r D r§20.10.010;§20.10.020;§20.10.385Batching plantr r r r r r r r r r r r r r r r r r r r r PBeauty salonr r r r r r r r r r r SSS r SBed andBreakfast(residence)SSBed andBreakfast Innr r r r r r r r r r r r SBeverageproductmanufacturingr r r r r r r r r r r r r r r r r r r P r r PASASASASASSSPPPPSSS r APSPPPR-FM-1PQPA-4AA-3r r r r r r r r r r r r r r r r r r r AA-2§20.10.010;§20.10.020;§20.10.090A-1Z r rR-5P r r D r r r D r r r ZR-4PR-3P r PR-2PR-1C-5SupplementalStandardsC-4U-P**C-3Special PurposeS-D**C-2Auxiliary railfacilitiesManufacturingPMD****C- 1PA-MPA-OPRMHr r r r r r r r r r r r r r r SR-3AAutomotiveservice stationR-2AC-OPUseCommercialA-3/OResidential4 of 37D r r D r SZS r r r r r r r r r r r r r§20.10.010;§20.10.020SZZ r r r§20.10.010;§20.10.020S r r SZZ r r r§20.10.010;§20.10.020P r r r r r r S r r r r r r r r r r r§20.10.010;§20.10.020PPPPP r r r r r r DD r r DPP r SSSSP r r r r SDSS r SSPPPSSSAP r r r r r r r D r r r Z r r§20.10.010;§20.10.020X-Use Not Allowed; P-Permitted Use; A-Permitted Accessory Use; D-Detailed site plan approval required;E-Special Exception Required: S-Special Permit Required; Z-Master Zoning Plan Required**Subject to Sec. 20.10.360; ****Subject to Sec. 20.10.370
TABLE OF PERMISSIBLE USESAPPENDIX "A"URDNOSI-MU**G-MU**R-MU**SRR**P-I**P-C**P-R II**P-R I**U-P**S-D**PMD****R-FM-3C-5M-2C-4M-1C-3PPP r r r r r r r r r r r D r r Z r r r§20.10.010;§20.10.020P r r r r �20.10.265PPPPPPPPPPPPBoat, boat-trailer(sales, service, r r r r r r r r r r r r r r r r r r Pstorage & rental)§20.10.010;§20.10.020;§20.10.090Z r r r§20.10.010;§20.10.020PPS r r r r r r r r r r r r r§20.10.010;§20.10.020Borrow pit(related toconstructionoperations)PPPPPP r r§20.10.010;§20.10.020;§20.10.680Bottling worksr r r r r r r r r r r r r r r r r r r P r P r PP r r r r r r r D r r r Z r r§20.10.010;§20.10.020Boutiquer r r r r r r r r r r SPPPPPPPPPS r APPPPP r r r r r r DPPPPPPPPPP r r r r r r r r r r r D r r Z r r r§20.10.010;§20.10.020P r PPP r r r r r r r D r r ZZ r r§20.10.010;§20.10.020S r PPPZ r r§20.10.010;§20.10.020P r r r r r r DBoutique bottling r r r r r r r r r r r r r r r r PPPPPr r r r r r r r r r r r r r r r r PPPSP§20.10.010;§20.10.020;§20.10.060Pr r r r r r r r r r r r r r r r r r SPD r r r Z r rPBreweryPZ§20.10.010;§20.10.020PBread & bakeryproductr r r r r r r r r r r r r r r r r r r PmanufacturingD r r D r SZ r r rPBowling alleySPPZ r rP r r r r r r r r r r ZSPPZ r r r rr r r r r r r r r r r r r r r r r r r r r PPPD r r DBorrow pit(commercial)PPPD r Dr r r r r r r r r r r SPS r AP r r PDBook storePSPQC-2C- 1C-OPA-MA-3/OA-Or r r r r r r r r r r r r r r r r PPA-4Bingo hallPA-3§20.10.010;§20.10.020PA-2P r r r r r r r r r r r D r r Z r r rPA-1RMHSupplementalStandardsPPR-5Special PurposePPR-4R-3AManufacturingr r r r r r r r r r r r r r r r r PPR-3CommercialBilliard & poolhallBoarding homefacilityR-2R-1UseR-2AResidential5 of 37P r PD r r D r SP r r D r r r DZS r r r r r r D r r ZX-Use Not Allowed; P-Permitted Use; A-Permitted Accessory Use; D-Detailed site plan approval required;E-Special Exception Required: S-Special Permit Required; Z-Master Zoning Plan Required**Subject to Sec. 20.10.360; ****Subject to Sec. 20.10.370
TABLE OF PERMISSIBLE USESAPPENDIX "A"SupplementalStandardsZ r r§20.10.010;§20.10.020;§20.10.090A r r Z r r r§20.10.010;§20.10.020Cafeteriar r r r r r r r r r r SAAAAPPPPP r ACafeteria,schoolAAAAAAAAAAA r r r r AA r r§20.10.010;§20.10.020CampgroundSS r r r r r r r r r r r r r r r r r P r S r r r P r r r r r r r r r r r D r§20.10.010;§20.10.020;§20.10.385Carwash, fullservicer r r r r r r r r r r r r r r r SPPPP r PPP r r r r r r S r r r ZZ r r§20.10.010;§20.10.020;§20.10.120Carwash, selfservicer r r r r r r r r r r r r r r SPPPP r PPP r r r r r r D r r r ZZ r r§20.10.010;§20.10.020;§20.10.120CemeterySZ r r r§20.10.010;§20.10.020Chemicalmanufacturingr r r r r r r r r r r r r r r r r r r r r r r PP r r r r r r r D r r r Z r r§20.10.010;§20.10.020Child carefacility, Type 3SSSSSSSSSSS r r r r r r r r r S r r r S r r r Z r r r§20.10.010;§20.10.020;§20.10.140Child carefacility, Type 4r r r r r r r r SSSSSSSPPPPPP r AAA r SDSSSSAS r ZA r r§20.10.010;§20.10.020;§20.10.140Child carefacility, Type 5r r r r r r r r SSSSSSSPPPPPP r AAA r SDSSSSAS r ZA r r§20.10.010;§20.10.020;§20.10.140Child carefacility, Type 6PPPPPPPPPPPPPPPPPPPPP r AAADDDDDADA r r§20.10.010;§20.10.020;§20.10.140Child carefacility, Type 7SSSSSSSSSSSSSSSSPPPPP r r r r S r DSSSS r S r r r r ASSASSASASASASSSPAAD r r DURDA r r DNOSAI-MU**G-MU**R-MU**SRR**P-I**P-C**P-R II**P-R I**U-P**S-D**P r r r r r r r r r r ZR-FM-3PQP r r PC-5M-2PMD****Special PurposeM-1Bus (sales,service, storage r r r r r r r r r r r r r r r r r r P& rental)ManufacturingC-4C-3C-2C- AR-3R-2R-1UseR-2AResidential6 of 37AAAA r AAS r r r r r r r r r r S r r r r r r r r ZPDZAZX-Use Not Allowed; P-Permitted Use; A-Permitted Accessory Use; D-Detailed site plan approval required;E-Special Exception Required: S-Special Permit Required; Z-Master Zoning Plan Required**Subject to Sec. 20.10.360; ****Subject to Sec. 20.10.370
TABLE OF PERMISSIBLE USESAPPENDIX "A"I-MU**G-MU**R-MU**SRR**P-C**P-R II**P-R PPPPPPPPPPPPPPPPPPPPDDDDDDDZZ r PPPPPS r PPAAPPP r PP r PPPPPPPPPPPPP r r r r S r DDSSDDSZ r r r§20.10.010;§20.10.020Coal productsmanufacturingr r r r r r r r r r r r r r r r r r r r r r r PP r r r r r r r r r r r r r es(inside abuilding)AAAAAAA r r§20.10.010;§20.10.020Coliseumr r r r r r r r r r r r r r r r r r PPP r r r r S r r r r r r r r r ZZ r AAAAZZAURDP r r r r P r r r r r P r r r P r r rNOSPP-I**C-5PR-FC-4PM-3C-3PM-2C-2P r PM-1C- 1r r r r r r r r r r r r PQC-OPChristmas P r r r r r r S r r r r r r r r r r rA-2PA-1PRMHSR-5SR-4SR-3ASR-3SR-2Ar r r r r r r r r r r r SR-2Child **Special sidential7 of 37Commercial &service industry r r r r r r r r r r r r r r r r r r r P r r PmanufacturingPP r r r r r r r D r r r Z r r§20.10.010;§20.10.020Commercialequipmentrepairr r r r r r r r r r r r r r r r r r PPPPPP r r r r r r r r r r ZZ r r§20.10.010;§20.10.020Commercialfueling stationr r r r r r r r r r r r r r r r SPP r PPP r r S r r r SZ r r§20.10.010;§20.10.020PPAD r r ZX-Use Not Allowed; P-Permitted Use; A-Permitted Accessory Use; D-Detailed site plan approval required;E-Special Exception Required: S-Special Permit Required; Z-Master Zoning Plan Required**Subject to Sec. 20.10.360; ****Subject to Sec. 20.10.370
TABLE OF PERMISSIBLE USESAPPENDIX "A"Special PurposeR-4R-5RMHA-1A-2A-3A-4A-OA-3/OA-MC-OPC- 1C-2C-3C-4C-5QM-1M-2M-3R-FPMD****S-D**U-P**P-R I**P-R PPPPPPPPPPPPPPPPPPPPPPPP r ationfacilityPPPPPPPPPPPPPPPPPPPPP r r r r PDDDDDD r DZZ r r ityPPPPPPPPPPPPPPPPP r r r r r r r r PSD r DDD r SZZ r r lityr r r r r r r r r r r r r r r r r r r P r r P r r P r r r r r r r r r r r r ssemblyr r r r r r r r r r r r PZ r ngr r r r r r r r r r r r r r r r r r r P r r PPP r r r r r r r D r r r Z r r§20.10.010;§20.10.020P r PPPPPP r r r r r r r r r r D r r r ZURDR-3ACommunicationutility uringR-2CommercialR-1Residential8 of 37Concrete mixingPor batching plantPPPPPPPPPPPPPPPPPPPPPPPPPPPPPPPPPPPP r ales, storage,repair & rental)r r r r r r r r r r r r r r r r r r r P r r PPP r r r r r r r r r r r Z r r§20.10.010;§20.10.020;§20.10.160Contractor yardr r r r r r r r r r r r r r r r r r r P r r P(large)PP r r r r r r r r r r Z§20.10.010;§20.10.020;§20.10.160PZ r rX-Use Not Allowed; P-Permitted Use; A-Permitted Accessory Use; D-Detailed site plan approval required;E-Special Exception Required: S-Special Permit Required; Z-Master Zoning Plan Required**Subject to Sec. 20.10.360; ****Subject to Sec. 20.10.370
TABLE OF PERMISSIBLE USESAPPENDIX "A"URDNOSI-MU**G-MU**R-MU**SRR**P-I**P-C**P-R II**P-R I**M-3U-P**M-2R-FM-1QC-5C-4A-4A-3A-2A-1P r r r r r r r r r r ZR-5PR-4P r r PR-3PR-2Contractor yardr r r r r r r r r r r r r r r r r S(small)R-1C-3S-D**Special PurposePMD****ManufacturingC-2C- l9 of 37SupplementalStandardsZ r r§20.10.010;§20.10.020;§20.10.160D r r DZ r r r �20.10.450ConvalescenthomePPPPPPPPPPPPPP r r r r PConveniencestorer r r r r r r r SSSSSSSAPPPPP r r r r r r DDSSD r SZZ r r r§20.10.010;§20.10.020Conveniencestore with gaspumpsr r r r r r r r SSSSSSSSPPPPP r r r r r r DSSSD r SZZ r r r§20.10.010;§20.10.020ConventSPPPPPPPPPPPP r r r r SDDDD r DZZ r r r§20.10.010;§20.10.020Conventioncenterr r r r r r r r r r r r r r r r r r r PP r r r r r r r r r r r D r r r r r r§20.10.010;§20.10.020PSPSPSPSPSPSPSSDDD r DDCorrectionalfacility, detention r r r r r r r r r r r r r r r r r ScenterPPP r PS r r r r r r r r r r Z r r§20.10.010;§20.10.020;§20.10.260Courier &messageservicer r r r r r r r r r r r r r r r r PPPP r r r r r r r r r r D r r r Z r r r§20.10.010;§20.10.020Credit unionr r r r r r r r r r r r SS r PPPPP r PZ r r§20.10.010;§20.10.020;§20.10.110CrematoriumSSS r r SSSS r r r r S r r r r r D r r ZZ r r r§20.10.010;§20.10.020Dairy productprocessingr r r r r r r r r r r r r r r r r r r P r r PS r r r r r r D r r r Z r r§20.10.010;§20.10.020SSSSSSSSSSSSPPPPPP r r DPD r r DDSZZX-Use Not Allowed; P-Permitted Use; A-Permitted Accessory Use; D-Detailed site plan approval required;E-Special Exception Required: S-Special Permit Required; Z-Master Zoning Plan Required**Subject to Sec. 20.10.360; ****Subject to Sec. 20.10.370
TABLE OF PERMISSIBLE USESAPPENDIX "A"URDNOSI-MU**G-MU**R-MU**SRR**P-I**P-C**P-R II**P-R I**U-P**S-D**PMD****R-FM-3SupplementalStandardsr r r r r r r r r r r r r r r r r SSPP r r r r r r r r r r r D r r Z r r r§20.10.010;§20.10.020Z r r§20.10.010;§20.10.020Data processingr r r r r r r r r r r r PcenterQC-5M-2Special PurposeC-4M-1ManufacturingC-3C- cialC-2DancehallR-2R-1UseR-2AResidential10 of 37P r PPPPPP r P r r r r DD r r DD r ZZDelicatessenr r r r r r r r r r r SSS r APPPPP r r r r r r DD r r D r SZZ r r r§20.10.010;§20.10.020Detention basin(public/private)PPPPPPPPPPPPPPPP r ncefacilityr r r r r r r r r r r r r r r r r r r r r PPPP r r r r r r r r r r r Z r r§20.10.010;§20.10.020;§20.10.240Domesticgarden house,toolhouse,playhouseAAAAAAAAAAAAAAA r AAAAA r r r r AAAAAA r r AAA r r eAAAAAAAAAAAAAAA r AAAAA r r r r AAAAAA r r AAA r r r§20.10.010;§20.10.020;§20.10.050Drilling gas wellSSSSSSSSSSSSSSSSSSSSS r SSSS r S r r r S r r r r r r r§20.10.010;§20.10.020;§20.10.180Drilling oil wellSSSSSSSSSSSSSSSSSSSSS r SSSS r S r r r S r r r r r r r§20.10.010;§20.10.020;§20.10.180Drug storer r r r r r r r r r r SSS r APPPPP r AAA r r DD r r D r SZZZ r r§20.10.010;§20.10.020Drug storer r r r r r r r r r r SSS r APPPPP r AAA r r DD r r DSZZ r r r§20.10.010;§20.10.020Dry cleaningshop ( 2,500square feet)r r r r r r r r SPP r PPPPPP r r r r r r DD r r D r SZZ r r PPPPPPPPPAPX-Use Not Allowed; P-Permitted Use; A-Permitted Accessory Use; D-Detailed site plan approval required;E-Special Exception Required: S-Special Permit Required; Z-Master Zoning Plan Required**Subject to Sec. 20.10.360; ****Subject to Sec. 20.10.370
TABLE OF PERMISSIBLE USESAPPENDIX "A"URDZ r r rNOSG-MU**ZI-MU**R-MU**SRR**P-I**P-C**P-R II**P-R I**U-P**P r r r r r r DR-FPM-3C-5PM-2C-4PM-1C-3PQC-2S r SA-MC- 1S-D**Special l11 of 37SupplementalStandardsDry cleaningshop ( 2,500square feet)r r r r r r r r r r r r SDry-cleaners(commercial)r r r r r r r r r r r r r r r r r r PDude ranchr r r r r r r r r r r r r r r r r r r r r r r r r SDuplex (twofamily dwelling)r r r r r PP r PPPPPPP r r r r r r r r r r r DDwelling,residentwatchman orpropertycaretakerr r r r r r r r AAAAAAAAAAAAAAAAA r ZZ r pmentrepairr r r r r r r r r r r r r r r SPPPPP r PPP r r D r r r D r r r ZZ r r§20.10.010;§20.10.020Electronicproductassembly ormanufacturingr r r r r r r r r r r r r r r r r r r P r r PPP r r r r r r r D r r r Z r r§20.10.010;§20.10.020EmergencyShelterr r r r r r r r r PPPPPPP r r r r r r r r r r r r r r r r r r20.10.010;20.10.020Employmentagencyr r r r r r r r r r r r r r r PPPPPP r P r r r r DD r r DD r ZZZ r r§20.10.010;§20.10.020PPPPP r ADD r ZZ r r r§20.10.010;§20.10.020P r r r r r r r r r r r D r r r r r r§20.10.010;§20.10.020Exercise facilityr r r r r r r r A(indoor)Exhibition hallAPAPAPAPPA r PP r r Pr r r r r r r r r r r r r r r r r r r PAPAD r r D r S§20.10.010;§20.10.020;§20.10.190Z r r§20.10.010;§20.10.020;§20.10.190S r r r r r r r Z r r r r§20.10.010;§20.10.020P r r r r r r r D r r ZD r DA r AA r ADD r r DA r r AAADAZZ r r r§20.10.010;§20.10.
Introduction Please refer to the following: Explanation of the various zone districts Table of Permissible Uses, organized by categories of uses.For example, 1.00 Agricultural and related uses, 2.00 Commercial storage and processing, etc., and by
