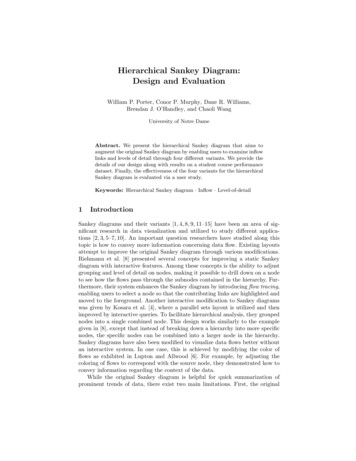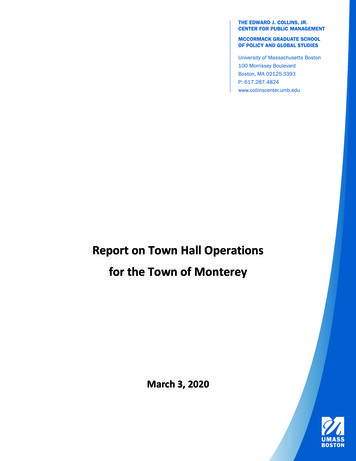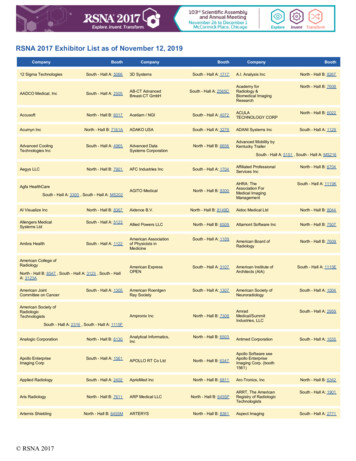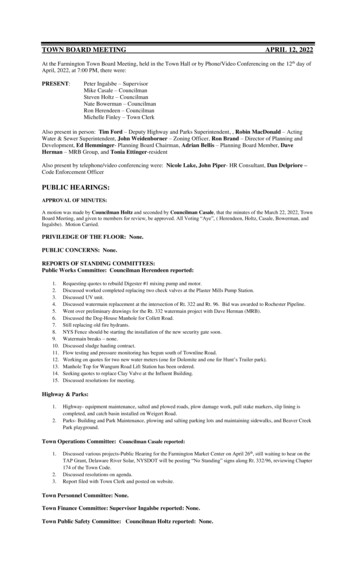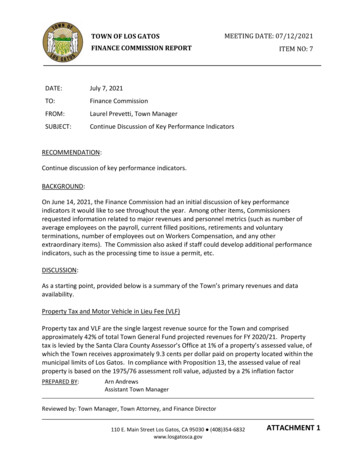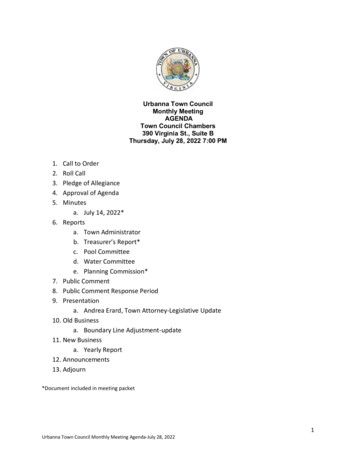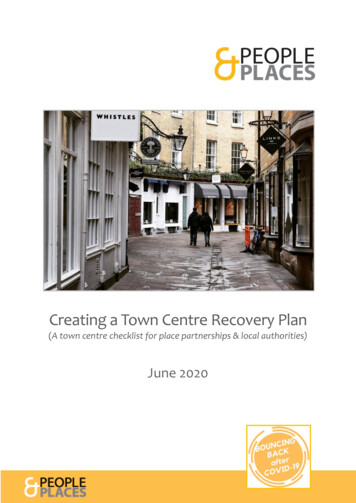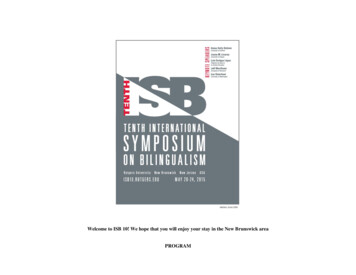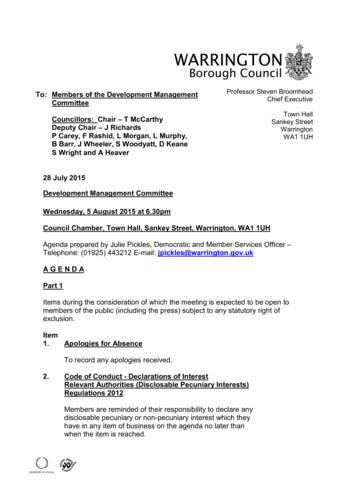
Transcription
To: Members of the Development ManagementCommitteeProfessor Steven BroomheadChief ExecutiveCouncillors: Chair – T McCarthyDeputy Chair – J RichardsP Carey, F Rashid, L Morgan, L Murphy,B Barr, J Wheeler, S Woodyatt, D KeaneS Wright and A HeaverTown HallSankey StreetWarringtonWA1 1UH28 July 2015Development Management CommitteeWednesday, 5 August 2015 at 6.30pmCouncil Chamber, Town Hall, Sankey Street, Warrington, WA1 1UHAgenda prepared by Julie Pickles, Democratic and Member Services Officer –Telephone: (01925) 443212 E-mail: jpickles@warrington.gov.ukAGENDAPart 1Items during the consideration of which the meeting is expected to be open tomembers of the public (including the press) subject to any statutory right ofexclusion.Item1.Apologies for AbsenceTo record any apologies received.2.Code of Conduct - Declarations of InterestRelevant Authorities (Disclosable Pecuniary Interests)Regulations 2012Members are reminded of their responsibility to declare anydisclosable pecuniary or non-pecuniary interest which theyhave in any item of business on the agenda no later thanwhen the item is reached.
Item3.Page NumberMinutes1To confirm the minutes of the meeting held on 15 July 2015as a correct record.4.Planning Applications (Main Plans List)Attached as aseparatedocumentReport of the Executive Director Economic Regeneration,Growth and Environment5.Planning Application2015/16 – Quarter 1andAppealPerformanceforReport of the Executive Director Economic Regeneration,Growth and Environment.Part 2Items of a “confidential or other special nature” during which itis likely that the meeting will not be open to the public andpress as there would be a disclosure of exempt informationas defined in Section 100I of the Local Government Act 1972.NilIf you would like this information provided in anotherlanguage or format, including large print, Braille, audio orBritish Sign Language, please call 01925 443322 or ask atthe reception desk in Contact Warrington, HorsemarketStreet, Warrington.
Agenda Item 3DEVELOPMENT MANAGEMENT COMMITTEE15 July 2015Present:Councillor T McCarthy (Chairman)Councillors B Axcell (Substituted for J Wheeler), P Carey, AHeaver, D Keane, L Morgan, L Murphy, F Rashid, J Richards, SWright, S WoodyattDM8 Apologies for AbsenceApologies for absence were received from Councillors Barr and Wheeler (SubstituteB Axcell)DM9 Code of Conduct – Declarations of InterestCouncillorCouncillor BBarrMinuteDM12Councillor DKeaneDM14ReasonActionCouncillor Axcell was the ward CouncillorAxcellmember for the area.would abstain fromvotingonthedecision.CouncillorKeanehad CouncillorKeanepreviously spoken against the wouldremoveapplicationastheward himself from themember.meeting and speakasthewardmember for theitem.DM10 MinutesResolved,That the minutes of the meeting held on 14 May 2015 were agreed as acorrect record and signed by the Chairman.DM11 Planning ApplicationsResolved,That Pursuant to the Town and Country Planning Act 1990 (AsAmended) the applications for permission to develop land beconsidered and dealt with in the manner agreed.
Agenda Item 3DM12 2015/25675 – HMYOI Thorn Cross, Arley Road, Appleton, WarringtonWA4 4RLThe Executive Director of Economic Regeneration, Growth and Environmentsubmitted the above application with a recommendation of approval subject toconditions.The members visited the site on 10 July 2015.Members considered the information set out in the update report.Resolved,That the application 2015/25675 be deferred to allow a highway survey to beundertaken in respect of potential road marking and signs in front of theschool frontage on Arley Road opposite the application site.DM13 2015/25524 – Unit H1, Taylor Business Park, Taylor Industrial Park,Croft, Warrington, WA3 6BLThe Executive Director of Economic Regeneration, Growth and Environmentsubmitted the above application with a recommendation of approval subject toconditions.The members visited the site on 10 July 2015.Members considered the information set out in the update report.Representations were heard in support and against the recommendations of theOfficer.Resolved,That the application 2015/25524 be approved as recommended, subject tothe amended and additional conditions in the update report along with anadditional condition regarding the provision of a close boarded fence to theoutdoor area.DM14 2015/25601 – Land at 42 Chapel Road, Penketh, Warrington, WA5 2NPThe Executive Director of Economic Regeneration, Growth and Environmentsubmitted the above application with a recommendation of approval subject toconditions.The members visited the site on 10 July 2015.Members considered the information set out in the update report.
Agenda Item 3Representations were heard in support and against the recommendations of theOfficer.Resolved,That the application 2015/25601 be deferred for the applicant to provide streetscene elevation in order for Members to consider further height, scale andsize of the proposed dwelling in relation to site boundaries and neighbouringpropoerties.DM15 2015/25901 – Land at rear of 65 & 67 Wellfield Road, Culcheth,Warrington, WA3 4BTThe Executive Director of Economic Regeneration, Growth and Environmentsubmitted the above application with a recommendation of approval subject toconditions.Members considered the information set out in the update report.Resolved,That the application 2015/25901 be approved subject to conditions inaccordance with the recommendations.DM16 2015/25917 – Glazebury CE Aided Primary School, Warrington Road,Warrington, WA3 5LZThe Executive Director of Economic Regeneration, Growth and Environmentsubmitted the above application with a recommendation of approval subject toconditions.Resolved,That the application 2015/25917 be approved subject to conditions inaccordance with the recommendations.DM17 Results of AppealsMembers were presented with a report of the Executive Director of EconomicRegeneration, Growth and Environment that set out the result of recent appealsalong with the Inspector’s findings and the Executive Director’s 655/Z/15/3005071APP/M0655/D/15/3008348Location and DescriptionWinmarleigh House, WinmarleighStreet, Warrington, WA 1 1NB26 Lakeside Road, Lymm,Warrington, WA13 0QECommittee/ edDismissed
Agenda Item 3Resolved,That the report be noted.Signed Dated .
DEVELOPMENT MANAGEMENTCOMMITTEEWednesday 5th August 2015Start 18:30Item Page App numberApp Location/Description132015/25675HMYOI Thorn Cross, Arley Road, Appleton,Warrington, WA4 4RLFull Planning - Change of use from an agriculturalbuilding to a small scale farm shopApprove2242015/25661Friends Lane Stables, Friends Lane, Warrington,WA5 3LEFull planning - Proposed change of use from privatestabling to teaching on a one to one basis of horseriding and carriage driving (horse drawn) togetherwith a 6 metre extension to the hardstanding formanoeuvrability within the car parking areaApprove3382015/2580744, Hertford Close, Woolston, Warrington,WA1 4EZHouseholders - Proposed single storey sideextension and partial garage conversionApprove4.462015/25898101, Walton Road, Warrington, WA4 6NRFull Planning - Proposed Conversion of existingGarage to create a separate dwelling, plus rebuilding of existing Vinery to create Garden Store /Bike Store (Resubmission of 2015/25584)Approve1Recommendation
5.592015/25913Great Sankey Leisure Centre, Barrow Hall Lane,Great Sankey, Warrington, WA5 3AAFull Planning Major - Proposed re-development ofleisure centre to form a neighbourhood hub complexcomprising demolition of part of the existing building;new two storey facilities with plant to provide sports,leisure and health services including four new tenniscourts; the creation of a new access road withjunction at Lingley Green Avenue; new car parkingand associated lighting and landscapingApprove6.772015/2594344, Eagle Brow, Lymm, Warrington, WA13 0LZHouseholder - Proposed two storey front and singlestorey front / rear extensions, loft conversionincluding alterations to the main roof and theremoval of x2 treesApprove7.1002015/26061New Horizons School, Fallowfield Grove,Poulton-With-Fearnhead, Warrington, WA2 0QQFull Planning - Proposed installation of mobileclassroom, provision of extra car parking spacesand all associated worksApprove2
3
DEVELOPMENT CONTROL COMMITTEE DATE: 5th August 2015ITEM 1Application Number:2015/25675Location:HMYOI Thorn Cross, Arley Road,Appleton, Warrington, WA4 4RLWard:AppletonDevelopmentDate Registered:Full Planning - Change of use from anargricultural building to a small scalefarm shop24-Apr-2015Applicant:Mr Leckie8/13/16 Week Expiry Date:18-Jun-2015Reason for ReferralObjection from Cllr Axcell.Human RightsThe relevant provisions of the Human Rights Act 1998 and the EuropeanConvention on Human Rights have been taken into account in the preparationof this report, particularly the implications arising from the following rights:Article 8 - The right to respect for private and family life, home andcorrespondence.Article 1 of Protocol 1 - The right of peaceful enjoyment of possessions andprotection of property.UpdateThe application was deferred at 24th June 2015 meeting of PlanningApplications Sub-Committee, to enable members to visit the site.The application was deferred at 15th July Development ManagementCommittee to allow a highway survey to be undertaken in respect of potentialroad markings and signs in front of the school frontage on Arley Roadopposite the application site. The following additional comments have beenreceived from WBC Transport (Development Control):Following the previous highway response dated 12th June 2015 and thedecision to defer the application at the last Development Management4
Committee meeting, WBC Highways visited the site at school closing time onMonday 20th July 2015.WBC Highways Site ObservationsJust prior to the school finishing, parking was observed along the East side ofChapel Lane adjacent to the school apart from on the existing ‘school keepclear’ markings which were well respected. On Arley Road there was noparking adjacent to the school but parking occurred on the North sideopposite the school between Chapel Lane and Nook Farm. Parking alsooccurred on the South side of Arley Road between Chapel Lane and theprison car park (towards Grappenhall Lane). School warning signs are inplace on Arley Road although partially obscured by vegetation. Lots of pick-upmovements occurred within the school car park, parents using the separateentrance and exit points as signed. Some cars that parked on-street also usedthe school car park to turn around.School children and parents were using both the Chapel Lane and Arley Roadpedestrian accesses for the school. The pedestrian access gate on ArleyRoad is located adjacent to the car park entrance where there is a smallsection of footway up to Arley Road, but there is no footway along the Southside of Arley Road adjacent to the school. Parking was observed on thefootway on the North side of Arley Road. The footway adjacent to the schoolon Chapel Lane was free of parked cars.After the school traffic left the site, there were no cars parked in the vicinity ofthe school entrance on Chapel Lane. On Arley Road, 4 cars were parkedadjacent to the houses opposite the school and 3 cars were parked in thevicinity of the prison.School Access and Parking ArrangementsThere is an existing School Travel Plan which states that the pedestrianaccess to the school is via Chapel Lane. To reinforce this, there are existingdropped kerbs and tactile paving on Arley Road opposite its junction withChapel Lane, which provide an accessible pedestrian route to the school viathe Chapel Lane access.The current parking and access arrangements for the school have beendiscussed within WBC Highways prior to producing this response. Althoughthere are no road markings on Arley Road outside the school, it is consideredthat the use of the pedestrian access on Arley Road should not beencouraged as it less safe than the Chapel Lane access, particularly as thereis no footway adjacent to the school on Arley Road. Arley Road is a Cclassified rural route and has a higher traffic flow than Chapel Lane. It is usedby heavy goods vehicles which are unlikely to use Chapel Lane which onlyserves the school and residential properties. Introducing ‘school keep clear’markings on Arley Road would not serve any purpose as they could only besituated adjacent to the pedestrian access where no parking was observed byWBC Highways. Implementing ‘No Waiting At Any Time’ restrictions would be5
unlikely to be effective as they allow vehicles to stop for passengers to bepicked up and dropped off. There are no other road markings which areconsidered appropriate to prevent parking in this scenario. There are alreadyschool warning signs in place on Arley Road that were installed a few yearsago when the speed limits in the area were reviewed by the Council.Proposed DevelopmentAs stated in the previous highway response for this application, the traffic thatwould be generated by the development would be low and would potentiallybe further reduced by the intention to provide a delivery service to localcustomers. This is reinforced by the Council’s car parking standards whichrequire 4 spaces to serve the development. The applicant has stated that staffwould park in the existing prison car park away from the site. The proposeddevelopment traffic should not therefore create a significant impact on theadjacent highway network, particularly as there would be a planning conditionto prevent deliveries to and from the site occurring within school opening andclosing times.Summary and ConclusionsThe increase in traffic and parking demand adjacent to the site occurs forshort periods during school pick-up and drop-off times. Paragraph 32 of theNational Planning Policy Framework document states that “Developmentshould only be prevented or refused on transport grounds where the residualcumulative impacts of development are severe.” Whilst it is not ideal to locatea development access opposite a school, there is no highway standard orpolicy which prevents such, and the impact of the proposals is not consideredto be severe. The proposals should not be detrimental to highway safety asthe traffic that would be generated would be low.The planning conditions previously requested by WBC Highways shouldaddress the highway issues for the development. On this basis, there is nohighway objection to the proposal subject to these conditions which aresummarised below:“Prior to the commencement of the development, a plan showing visibilitysplays of 2.4 metres by 43 metres in both directions at the site access junctiononto Arley Road shall be submitted to and approved in writing by the LocalPlanning Authority. Nothing shall be subsequently erected or allowed to growto a height in excess of 0.6 metres within the splays.”Reason: “To demonstrate that there would be a safe and adequate means ofaccess to and from the development.”“Prior to the commencement of the development, a plan showing the preciselayout and full construction details of the new 5 metre wide site access roadfor the development onto Arley Road shall be submitted to and approved inwriting by the Local Planning Authority. The development shall not beoccupied until the new access road has been laid out and constructed in6
accordance with the approved details, and shall be retained as suchthereafter.”Reason: “To demonstrate that there would be a safe and adequate means ofaccess to and from the development and that two-way traffic can beaccommodated.”“Prior to the occupation of the development, a plan showing the site parkingand turning areas, including details of the associated hard surfacing, to servethe development shall be submitted to and approved in writing by the LocalPlanning Authority. The development shall not be occupied until theparking/turning areas have been laid out and hard surfaced in accordancewith the approved details, and made available for use and retained as suchthereafter.”“Prior to the occupation of the development, details of a scheme of cycle andmotorcycle parking to serve the development shall be submitted to andapproved in writing by the Local Planning Authority. The development shallnot be occupied until the cycle and motorcycle parking has been laid out inaccordance with the approved details.”“Vehicles delivering to/from the development shall not be larger than a transitvan unless otherwise agreed in writing by the Local Planning Authority.”“No deliveries shall occur between the hours of 08:30 to 09:30 and 15:00 to16:00.”Informative Required:“The applicant should be advised that a Road Opening Permit needs to beobtained to provide the required widened vehicular access to Arley Road.”Site and Proposal Plot of land sited off Arley Road, currently housing agricultural buildingsand forms part of the wider curtilage of the HMYOI Thorn CrossLocality consists of a mix of agricultural, residential and commercialusesResidential properties sited to the west, school and agricultural to thesouth, main HMYOI complex to the north and Barleycastle TradingEstate to the eastFairly flat siteAccessed from the south via Arley RoadBoundary treatment consists of 5m high planting to the boundary facingArley Road and 1.8m high fence to the side boundary shared withNo.21 Arley RoadProposal seeks to change the use of the existing agricultural building toa farm shop in association with the HMYOI Thorn CrossThe goods for sale with be grown/made on site with a split of 70% ofgoods produced on site and 30% of imported goods which cannot be7
grown on the site such as potatoes, oranges, bananas and honeyRelevant Planning History1979 to date – various applications relating to the main use however nonerelevant to the current proposalPre-application enquiry PR/2015/03054 – Change of use of agriculturalbuilding to farm shop (general advice given)Planning PoliciesNational Planning Policy Framework (NPPF) Para 11-16 Presumption in favour of Sustainable Development Para 79-92 Green BeltLocal Plan Core Strategy (LPCS) Policy CS1 Overall Spatial Strategy – Delivering SustainableDevelopment Policy CS2 Overall Spatial Strategy – Quantity and Distribution ofDevelopment Policy CS5 Overall Spatial Strategy – Green Belt Policy SN5 New Retail and Leisure Developments within DefinedCentres Policy SN6 Sustaining the Local Economy and Services Policy QE6 Environment and Amenity Protection Policy QE7 Ensuring a High Quality Place Policy CC2 Protecting the CountrysideSupplementary Planning Guidance (SPG)/Documents (SPD) Environmental Protection SPDNotification ResponsesWard Councillor Axcell –I wish to object to the above planning application, as it stands, and I requestthat the planning application goes to committee. The reasons for my objectionare a possible unacceptable activity in the Green Belt and a potential loss ofamenity to the neighbouring property (Springside, Arley Road). I note thatappropriate conditions on a planning permission would deal with my concerns,in which case I would withdraw my objection and my request that theapplication go to committee.The farm shop would sell produce grown on the land and goods produced ormade by the prisoners. This is not contentious. It is however planned that theshop would also sell produce bought in, which would imply traffic generatedby delivery lorries.This suggests a much more commercial operation; if the land were8
subsequently to be sold; commercial retail activities on this Green Belt sitewould be permitted for the new owner. The sale of the land cannot be ruledout; the prison has recently soldland on Grappenhall Lane (the B5356) between Crofton Close and Yew TreeLane.The access drive proposed is immediately adjacent to the neighbouringproperty and close to the bend in the road. Commercial activity would result ina loss of amenity for the neighbouring property. I note that there is a droppedkerb farther from the neighbouring property and also farther from the bend.Access to the site here would reduce disturbance to the neighbouring propertyand probably be better from a highway point of view.Possible conditions to be attached to any planning permission1. Planning permission should be restricted to the current applicants (that is,Thorn Cross)2. Sales should be restricted to produce and goods from the prison3. The opening times of 8.30 am to 4.30 pm should be made a condition.An alternative access should also be considered.Comment – Given the small scale – circa 65 sq m – of the proposal, it is notconsidered that a permission personal to the applicant is necessary tomitigate the potential impacts of the proposed use. Conditions relating to therestriction of goods sold, and to opening and delivery times, are set out below.Appleton Parish Council –No objectionNeighbouring properties –1 letter of support received:1 Wishing the project success1 letter of objection received:1) Noise and pollution from the access road2) Glare from lighting3) Traffic/safety issues from the access pointConsultation ResponsesWBC Environmental Protection –Noise from vehicles is likely to have some minor impacts on residentialamenity however this is not considered to be significant. Speeds and vehiclenumbers would be low given the limited size of the car park.Therefore no objection subject to the imposition of the following informative:1) Food Safety/Health and Safety Advice and Guidance2) Lighting to be designed by competent persons9
WBC Highways –No objections subject to the imposition of the following conditions:1) Prior to the commencement of the development, a plan showingvisibility splays of 2.4 metres by 43 metres in both directions at the siteaccess junction onto Arley Road shall be submitted to and approved inwriting by the Local Planning Authority. Nothing shall be subsequentlyerected or allowed to grow to a height in excess of 0.6 metres withinthe splays.”2) Prior to the commencement of the development, a plan showing theprecise layout and full construction details of the new 5 metre wide siteaccess road for the development onto Arley Road shall be submitted toand approved in writing by the Local Planning Authority. Thedevelopment shall not be occupied until the new access road has beenlaid out and constructed in accordance with the approved details, andshall be retained as such thereafter.3) Prior to the occupation of the development, a plan showing the siteparking and turning areas, including details of the associated hardsurfacing, to serve the development shall be submitted to andapproved in writing by the Local Planning Authority. The developmentshall not be occupied until the parking/turning areas have been laid outand hard surfaced in accordance with the approved details, and madeavailable for use and retained as such thereafter.4) Prior to the occupation of the development, details of a scheme ofcycle and motorcycle parking to serve the development shall besubmitted to and approved in writing by the Local Planning Authority.The development shall not be occupied until the cycle and motorcycleparking has been laid out in accordance with the approved details.5) Vehicles delivering to/from the development shall not be larger than atransit van unless otherwise agreed in writing by the Local PlanningAuthority.6) No deliveries shall occur between the hours of 08:30 to 09:30 and15:00 to 16:00.Policy –Whilst the proposal would be sited out of a defined centre, the usepredominantly aims at providing goods in connection with the main HMYOIuse, with a limited floor area of just 65% square metres and the goods soldwill be mixed between 70% grown/made on site and 30% imported(bananas/potatoes/oranges/honey etc). As a result it appears unlikely that theuse will draw any trade from any defined centres, yet would fulfil local need.Therefore no objection subject to the imposition of a condition to restrict thegoods sold.10
ObservationsPrinciple of agricultural buildingsThe NPPF advises that certain forms of development are not inappropriate inGreen Belt provided they preserve the openness of the Green Belt and do notconflict with the purposes of including land in Green Belt. These are: mineral extraction; engineering operations; local transport infrastructure which can demonstrate a requirement foraGreen Belt location; the re-use of buildings provided that the buildings are of permanentand substantial construction; and development brought forward under a Community Right to Build OrderThe current proposal involves the re-use of an existing building of timberconstruction and slate roof. As a result the building is considered to be ofpermanent and substantial construction. It is now necessary to considerwhether or not the use preserves openness and does not conflict with thepurpose of including land in Green Belt.-Preserves opennessThe proposal involves the re-use of the existing building with no externalalterations proposed. Therefore use of the building is considered will preserveopenness.The proposal will make use of the existing hard standing area for the parkingof cars. This area is currently used to store agricultural machinery thereforethe parking of cars during the limited opening hours is considered would havea neutral impact on openness.The proposal also proposes to create a new hard standing area for the accessroad. Given the low level nature of the road and the siting close to the clusterof existing built form to the north (existing site) and west (No.21 Arley Road) itis not considered to impact on openness.-Purposes of including land in Green Belt to check the unrestricted sprawl of large built-up areas – no sprawl asthe proposal seeks a change of use with only limited area of newhardstandingto prevent neighbouring towns merging into one another – not the caseas sited within existing settlementto assist in safeguarding the countryside from encroachment – noencroachment as change of use only with just a limited area ofhardstanding created but contained within existing agricultural curtilageto preserve the setting and special character of historic towns – not 11
applicable in this instanceto assist in urban regeneration, by encouraging the recycling of derelictand other urban land – provides an alternate use to derelict agriculturalbuilding and would provide goods for the local communityRetail development outside of a defined centrePolicy SN5 advises that all main town centres uses should be directed to thetown centre and defined centres. Where located outside of the town centreand defined centres the applicant will be required to demonstrate no suitablesites are available within the centre through a sequential approach. Where nosites are suitable, available or viable within the centre the applicant mustdemonstrate there are no significant adverse impacts on the centre.In this instance the applicant has submitted a supporting statement whichadvises that the proposal seeks to sell predominantly goods grown/made onsite in connection with the main HMYOI use and will account for 70% of sales,with the remaining 30% being imported goods which cannot be grown on thesite such as potatoes, oranges, bananas and honey. The use also involves alimited local delivery service and the floor area is also limited at just 65 squaremetres. The statement also advises that the nearest stores are located over1mile away and the proposal is aiming at serving the local community ofAppleton Thorn and not people travelling long distances to the shop.As a result it is clear that the proposal would not result in a standard retailstore but would provide a limited range of goods aimed at the local communitywhich would support the existing growth of the existing business and localenterprise with no significant loss of trade to existing retail premises.Therefore it is not considered that the proposal is of a scale that would causesignificant harm to the overall vitality and viability of the Defined Centres.Finally the proposal represents the re-use of an existing building on apreviously developed site and would assist the growth of the local economyand support the local community by providing a use to serve local need. Thisproposal is therefore considered to be policy compliant and acceptable inprinciple from a planning policy perspective, subject to a condition limiting thehome grown/imported goods ratio to prevent the change a change in theoperation of the use at a later date.AmenityNearest residential property is No.21 Arley Road which shares a boundarywith the site. No external changes are proposed to the existing building andthe new access road will be screened by the existing 1.8m high boundaryfencing, therefore not considered to cause harm to living conditions throughloss of outlook, overshadowing, overbearing impact or loss of privacy.There is likely to be some element of disturbance from vehicle noise andopening/closing of car door etc. However customer numbers are expected tobe low given the small floor area of the shop (65m2) and the limited parkingarea (5 spaces) would limit the number of vehicles which could park on the12
site. The hours of operation of 8am and 5pm Monday to Friday & 8am and4pm Saturdays are also considered reasonable and can be secured bycondition. Finally the split of goods grown/made on site will be 70% withimported goods being just 30%, which would ensure that the use is limited toselling predominantly good made/grown on site and ensure the use is low keyand low impact.Subject to conditions controlling the opening hours and % of goods sold, it isnot considered that the use would cause any significant harm to livingconditions of neighbouring properties.Character/DesignNo external alterations proposed to the existing building. The proposal doesinvolve the creation of a new access track, however this would
British Sign Language, please call 01925 443322 or ask at the reception desk in Contact Warrington, Horsemarket . - 8QLW 7D\O %XVLQHVV 3DUN 7D\ORU ,QGXVWULD 3DUN &URIW :DUULQJWRQ : % The Executive Director of Economic Regeneration, Growth and Environment . Householders -Proposed single storey side extension and partial garage .
