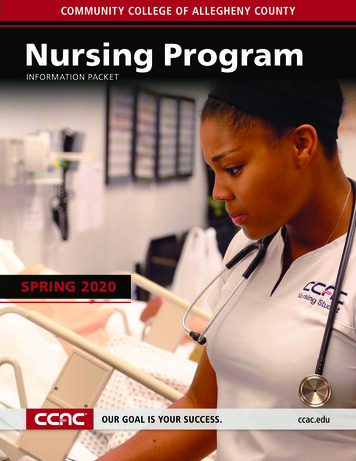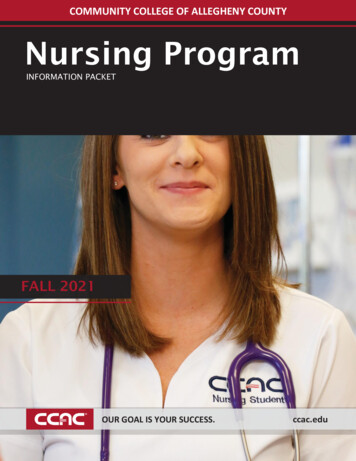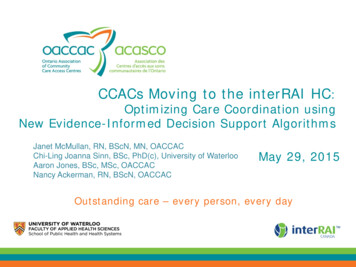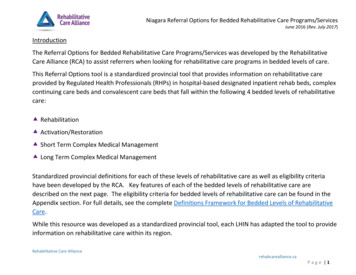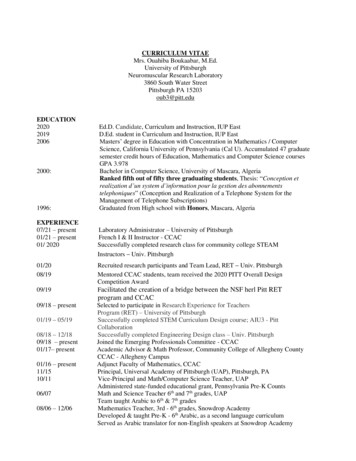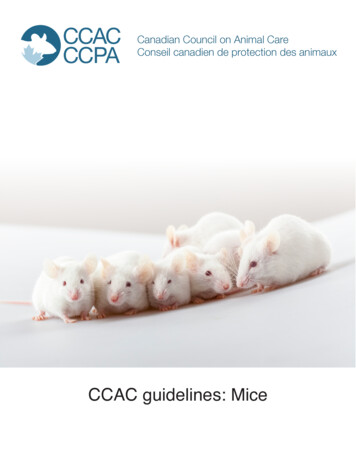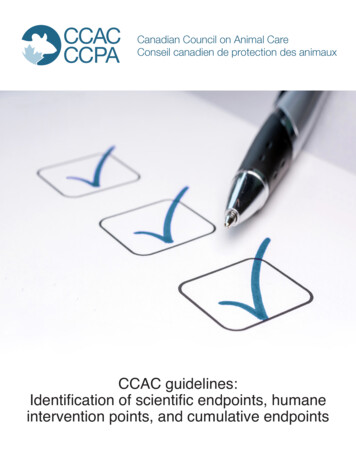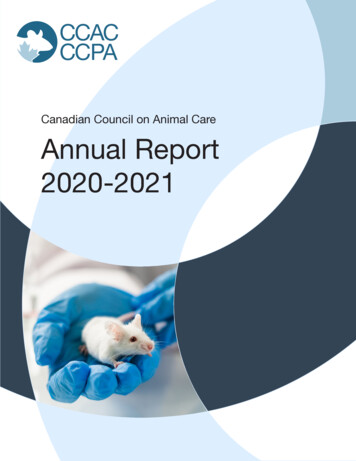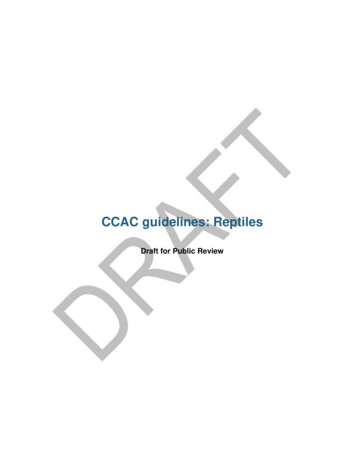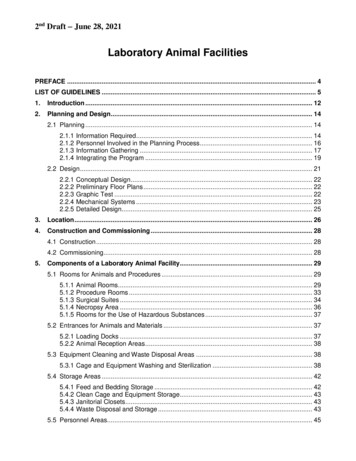
Transcription
2nd Draft June 28, 2021Laboratory Animal FacilitiesPREFACE . 4LIST OF GUIDELINES . 51.Introduction . 122.Planning and Design. 142.1 Planning . 142.1.12.1.22.1.32.1.4Information Required . 14Personnel Involved in the Planning Process . 16Information Gathering . 17Integrating the Program . 192.2 Design . 212.2.12.2.22.2.32.2.42.2.5Conceptual Design . 22Preliminary Floor Plans . 22Graphic Test . 22Mechanical Systems . 23Detailed Design. 253.Location . 264.Construction and Commissioning . 284.1 Construction . 284.2 Commissioning. 285.Components of a Laboratory Animal Facility. 295.1 Rooms for Animals and Procedures . 295.1.15.1.25.1.35.1.45.1.5Animal Rooms . 29Procedure Rooms . 33Surgical Suites . 34Necropsy Area . 36Rooms for the Use of Hazardous Substances . 375.2 Entrances for Animals and Materials . 375.2.1 Loading Docks . 375.2.2 Animal Reception Areas . 385.3 Equipment Cleaning and Waste Disposal Areas . 385.3.1 Cage and Equipment Washing and Sterilization . 385.4 Storage Areas . 425.4.15.4.25.4.35.4.4Feed and Bedding Storage . 42Clean Cage and Equipment Storage. 43Janitorial Closets. 43Waste Disposal and Storage . 435.5 Personnel Areas. 45
2nd Draft – June 18, 20215.5.15.5.25.5.35.5.45.5.55.5.6Personnel Office and Reception Area . 45Personnel Changing Rooms . 46Toilets. 46Staff Break and Meeting Rooms . 46Laundry . 47Functional Adjacencies for Personnel Areas . 475.6 Corridors . 475.7 Barriers . 485.8 Mechanical and Electrical Space and Distribution of Services . 535.8.1 Functional Adjacencies for Mechanical Services . 546.Materials and Finishes . 556.1 Walls . 556.2 Floors . 556.3 Ceilings . 566.4 Doors . 566.5 Windows . 576.6 Cabinets and Other Fixed Equipment . 577.Plumbing and Electrical Considerations . 597.1 Plumbing . 597.1.17.1.27.1.37.1.47.1.5Drinking Water . 59Plumbing for Animal Rooms . 60Plumbing for Procedure Rooms . 60Plumbing for Cage Wash and Sterilization Areas . 61Plumbing for Personnel Areas. 617.2 Electrical . 617.2.17.2.27.2.37.2.47.2.58.Electrical Outlets . 61Equipment . 61Light Fixtures . 61Monitoring and Communication Systems . 62Emergency Power. 62Environmental Monitoring and Control . 638.1 Sound and Vibration . 638.2 Light . 648.2.1 Photo-Intensity . 648.2.2 Photoperiod. 658.2.3 Spectral Quality. 658.3 Heating, Ventilation, and Air Conditioning (HVAC) . 668.3.18.3.28.3.38.3.4Temperature . 67Relative Humidity . 67Air Intake . 68Air Exhaust . 682
2nd Draft - June 28, 20218.3.58.3.68.3.78.3.89.Air Quality . 69Air Distribution. 69Differential Pressure. 70Ventilated Cage Racks . 71Safety, Security, and Redundancy . 749.1 Safety Equipment . 749.2 Safety of Personnel . 749.3 Security System . 759.4 Redundancy . 75References . Error! Bookmark not defined.APPENDIX A: EXAMPLES OF DETAILED SPACE DESCRIPTIONS . 783
2nd Draft – June 18, 2021PREFACEThe Canadian Council on Animal Care (CCAC) is the national peer-review organizationresponsible for setting, maintaining, and overseeing the implementation of high standards for theethical care and use of animals in science throughout Canada.CCAC guidelines provide information to help facilitate improvement in both the care given toanimals and the manner in which experimental procedures are performed. CCAC guidelines setstandards for the implementation of good animal practices. This includes implementation of Russelland Burch’s Three Rs (Replacement, Reduction and Refinement) principles for animals in science(Russell and Burch, 1959), with a primary focus on Refinement aimed at improving the welfare ofanimals used in science. The guidelines are based on expert interpretation of current scientificevidence and have been subject to peer review.The CCAC guidelines: Laboratory animal facilities is a revision of the original version published in2003. This document has been updated with information from current CCAC standards and modifiedto address changes in laboratory animal facilities, as identified by the expert reviewers. In particular,an addendum on air quality is referenced to provide guidance for institutions that wish to deviate fromthe requirement of 15-20 air changes per hour in laboratory animal facilities.4
2nd Draft - June 28, 2021LIST OF GUIDELINESThe following list of guideline statements serves as an executive summary covering the mostimportant aspects of laboratory animal facilities. These guideline statements are included throughoutthis document alongside details and references that provide support and context for theirimplementation. Throughout this document, the term ‘must’ is used for mandatoryrequirements. The term ‘should’ is used to indicate an obligation, for which any exceptionsmust be justified to and approved by an animal care committee (ACC).1. IntroductionGuideline 1:Facilities for animals involved in research, teaching, and testing must be conducive to the welfare andsafety of the animals, facilitate optimal animal care practice, provide an appropriately appointed andsafe workplace for personnel, and, in the case of research and testing, establish a stable environmentthat will contribute to the reproducibility of studies.2. Planning and DesignGuideline 2:Construction and renovation of laboratory animal facilities must involve extensive planning by aproject team that includes end-users and veterinary expertise; veterinary authority to ensure animalwelfare is a priority; and commissioning of the project from start to finish for quality control.3. LocationGuideline 3:Laboratory animal facilities must be located in areas with reliable access to water, electricity, andsewage disposal.Guideline 4:The location of laboratory animal facilities should ensure access to clean air and should ensure thatexhaust air does not enter the facility or other buildings.Guideline 5:The location of laboratory animal facilities should facilitate the receipt of animals and supplies andthe removal of wastes.Guideline 6:For biosecurity and safety reasons, the location of laboratory animal facilities should preclude publicaccess and the need for movement of animals and cages through public areas.4. Construction and CommissioningGuideline 7:New and renovated facilities should undergo commissioning, with the commissioning agent reportingto the owner to ensure all program requirements are met prior to the introduction of animals.Section 4.2 Commissioning5. Components of a Laboratory Animal FacilityGuideline 8:The components of an animal facility should be organized to facilitate optimal care of the animals and5
2nd Draft – June 18, 2021enhance their welfare, enable studies to be performed effectively and efficiently, and minimizebiosecurity and safety risks.Guideline 9A sufficient number of animal rooms should be available to house animals in a manner that maintainstheir health status, avoids negative influences from other animals, and minimizes disruption fromhuman activity.Section 5.1.1 Animal RoomsGuideline 10:The size of an animal room should be determined by the species, the number of animals to be housed,the size and type of housing required to address the animals’ needs to perform important speciesspecific behaviours, the type of research, teaching and/or testing activities, husbandry requirementsand ergonomic requirements for staff, and the services needed.Section 5.1.1 Animal RoomsGuideline 11:Well-appointed procedure rooms should be available within the animal facility to reduce the need totransport animals to laboratories located outside the facility.Section 5.1.2 Procedure RoomsGuideline 12:A separate procedure room should be available for specialized equipment and for procedures thatrequire minimal distraction.Section 5.1.2 Procedure RoomsGuideline 13:Surgical suites must be designed to provide aseptic conditions that meet current veterinary standards.Section 5.1.3 Surgical SuitesGuideline 14:The necropsy area should be designed to protect personnel and eliminate the potential spread ofagents of laboratory animal disease.Section 5.1.4 Necropsy AreaGuideline 15:All rooms where hazardous substances are to be used must meet applicable federal andprovincial/territorial regulations and be approved for such use by the local/institutional safety officer.Section 5.1.5 Rooms for the Use of Hazardous SubstancesGuideline 16:The loading dock(s) must be designed to prevent access by unauthorized people, restrict the entry ofvermin into the animal facility, and prevent cross-contamination among materials and animals beingreceived into or moved out of the facility.Section 5.2.1 Loading DocksGuideline 17:There should be a separate ventilated area where animals can be temporarily held under appropriateenvironmental conditions and be uncrated and examined, if required, before being introduced to ananimal room.Section 5.2.2 Animal Reception Areas6
2nd Draft - June 28, 2021Guideline 18:Facilities should have mechanical cage washers.Section 5.3.1 Cage and Equipment Washing and SterilizationGuideline 19:The cage wash area must have adequate ventilation, temperature, and humidity controls to maintain asafe environment conducive to human physical activity and to prevent the spread of vapour andcontaminants.Section 5.3.1 Cage and Equipment Washing and SterilizationGuideline 20:The dirty cage storage area(s) should be large enough to accommodate all dirty cages awaitingprocessing unless there are alternative designated dirty staging areas with appropriate ventilation.Section 5.3.1 Cage and Equipment Washing and SterilizationGuideline 21:The differential pressure on the dirty side of the cage wash area must be strongly negative to allsurrounding areas, with the exception of necropsy and containment areas.Section 5.3.1 Cage and Equipment Washing and SterilizationGuideline 22:Appropriate sterilization equipment should be installed in strategic locations where it will be the mosteffective, such as within the area where it will be used or at the transition between zones of the animalfacility.Section 5.3.1.1 SterilizationGuideline 23:Animal feed and bedding should be stored off the floor and away from the walls in a dedicated,temperature-controlled room that is free of vermin.Section 5.4.1 Feed and Bedding StorageGuideline 24:Adequate storage should be available for all cages and equipment not in current use.Section 5.4.2 Clean Cage and Equipment StorageGuideline 25:Sufficient space must be available in designated areas to store cleaning supplies and cleaningequipment.Section 5.4.3 Janitorial ClosetsGuideline 26:Where safe waste disposal cannot be accomplished through existing local services, appropriate spaceand equipment must be available to ensure the safe elimination of waste.Section 5.4.4 Waste Disposal and StorageGuideline 27:The waste storage area must be large enough to accommodate all waste accumulated betweendisposals.Section 5.4.4 Waste Disposal and StorageGuideline 28:The ventilation system for the waste storage area must be designed so that exhaust from this area7
2nd Draft – June 18, 2021cannot enter any part of the building or adjoining buildings.Section 5.4.4 Waste Disposal and StorageGuideline 29:Where biohazardous waste, hazardous materials, and/or waste containing radionuclides will beproduced, appropriately appointed areas must be available for storage and disposal in accordance withfederal, provincial/territorial, and municipal requirements.Section 5.4.4 Waste Disposal and StorageGuideline 30:For biosecurity and safety reasons, access to the laboratory animal facility must be controlled.Section 5.5.1 Personnel Office and Reception AreaGuideline 31:Personnel areas should be designed and strategically located to facilitate mandatory hygienic practicesand biosecurity measures that minimize the risk of releasing or introducing zoonotic agents.Section 5.5.2 Personnel Changing RoomsGuideline 32:Each toilet should be enclosed in a separate room with the relative air pressure negative tosurrounding areas or positioned under the exhaust grilles within the general entry locker area.Section 5.5.3 ToiletsGuideline 33:Corridors must meet fire and safety/building code regulations and be wide enough and have sufficientprotection to permit regular movement of large items (e.g., cage racks) and the replacement of largeequipment (e.g., boilers and cage washers) in a safe manner without causing damage to the facility orthe equipment.Section 5.6 CorridorsGuideline 34:The layout of corridors and other components of the facility should enable efficient movement ofpeople, animals, equipment, food, bedding, and waste in a manner that minimizes biosecurity andbiosafety risks.Section 5.6 CorridorsGuideline 35:Barriers for bioexclusion and biocontainment should be strategically designed and located throughoutthe laboratory animal facility to minimize the potential for cross-contamination and to segregateincompatible activities.Section 5.7 BarriersGuideline 36:Adequate space must be available to accommodate the mechanical, electrical, and plumbing servicesand to allow servicing of this equipment with little to no disturbance to the animals.Section 5.8 Mechanical and Electrical Space and Distribution of Services6. Materials and FinishesGuideline 37:Laboratory animal facilities must be designed to facilitate sanitation processes. Materials and finishesmust be durable, impervious, and resistant to water and chemicals used in their sanitation.8
2nd Draft - June 28, 2021Guideline 38:The direction in which doors swing must be in accordance with building codes and should be suchthat they are safe, do not impede traffic flow, and complement the control of airflow where required.Section 6.4 DoorsGuideline 39:Cabinetry in an animal room should be limited to that which is essential for the proper functioning ofthe room.Section 6.6 Cabinets and Other Fixed Equipment7. Plumbing and Electrical ConsiderationsGuideline 40:The plumbing system must supply water of the appropriate quality to where it is required to meet theneeds for animal and human consumption, sanitation, personal hygiene, and the operation of safetyequipment.Section 7.1 PlumbingGuideline 41:Drains must be strategically located in areas where water may be used extensively for cleaning.Drains should be designed to be sealed when not in use or equipped with manual or automaticflushing systems.Section 7.1 PlumbingGuideline 42:All animal rooms and/or their associated anterooms should have a stainless steel, hands-free sink,preferably near the door.Section 7.1.2 Plumbing for Animal RoomsGuideline 43:All electrical outlets in animal rooms and other areas where they may be exposed to water must havea ground fault interrupter (GFI) and be fitted with an all-weather cover.Section 7.2.1 Electrical OutletsGuideline 44:An emergency power source must be available to support life-sustaining equipment in all facilitiesholding animals for research, teaching, and testing.Section 7.2.5 Emergency Power8. Environmental Monitoring and ControlGuideline 45:Each animal room should be equipped to monitor temperature, relative humidity, and differentialpressures.Guideline 46:Equipment and activities that generate noise and vibration should be isolated from the rest of theanimal facility.Section 8.1 Sound and VibrationGuideline 47:Sound-reducing features should be incorporated into the building structure.Section 8.1 Sound and Vibration9
2nd Draft – June 18, 2021Guideline 48:The light intensity for animal rooms should be suited to the species that will be housed.Section 8.2.1 Photo-IntensityGuideline 49:Diurnal light cycles in animal rooms, including the crepuscular periods of dawn and dusk, should becontrolled and monitored centrally, with alarms linked to the building automation system.Section 8.2.2 PhotoperiodGuideline 50:The wavelength of light should simulate the natural wavelengths of sunlight as closely as possible.Section 8.2.3 Spectral QualityGuideline 51:The HVAC system(s) should provide a healthy and comfortable environment for the animals and forpersonnel working in the facility and should be stable, so that it does not contribute significantly toexperimental variability.Section 8.3 Heating, Ventilation and Air Conditioning (HVAC)Guideline 52:HVAC systems in laboratory animal facilities must operate continuously 24 hours per day, yearround.Section 8.3 Heating, Ventilation and Air Conditioning (HVAC)Guideline 53:The temperature of each animal room should be controlled separately in a manner that minimizesfluctuations.Section 8.3.1 TemperatureGuideline 54:Relative humidity should be maintained between 40% and 60% and controlled to 5%, depending onthe species.Section 8.3.2 Relative HumidityGuideline 55:Animal facilities should be supplied with 100% clean air that is sourced from outside of the building.There should be no cross-contamination of incoming air with exhaust air, and air should not berecirculated within the facility.Section 8.3.3 Air IntakeGuideline 56:Air must be exhausted efficiently so that the contaminants in the facility environment do notaccumulate beyond acceptable levels.Section 8.3.4 Air ExhaustGuideline 57:Differential pressures between areas of an animal facility should be set so that air flow from one areato another reduces the potential for cross-contamination.Section 8.3.7 Differential Pressure10
2nd Draft - June 28, 20219. Safety, Security, and RedundancyGuideline 58:All required safety equipment must be installed to meet all applicable safety regulations withoutcompromising the functionality of the laboratory animal facility.Section 9.1 Safety EquipmentGuideline 59:Security systems that limit access to authorized individuals only must be in place.Section 9.3 Security SystemGuideline 60:Facilities must be designed with sufficient redundancy to provide critical functions and services,including adequate air changes and maintenance of differential pressures, during mechanicalbreakdowns and power outages.Section 9.4 Redundancy11
2nd Draft – June 18, 20211. INTRODUCTIONThroughout this document, the term ‘should’ is used to indicate an obligation, for which anyexceptions must be justified to, and approved by, an animal care committee. The term ‘must’ is usedfor mandatory requirements.Guideline 1:Facilities for animals involved in research, teaching, and testing must be conducive to the welfare andsafety of the animals, facilitate optimal animal care practice, provide an appropriately appointed andsafe workplace for personnel, and, in the case of research and testing, establish a stable environmentthat will contribute to the reproducibility of studies.The CCAC guidelines: Laboratory animal facilities is intended to assist both designers and users oflaboratory animal facilities to achieve these objectives. The goal is to promote optimal animal careand facilitate animal-based activities without curtailing new and innovative ideas for facility design.Experimental results are, in principle, only valid for the conditions under which they were obtainedand only useful for comparison if all relevant information concerning experimental conditions ismade available. The unequivocal imperative for valid, repeatable research and testing usinglaboratory animals sets significant demands on the architecture and mechanical engineering requiredto create an acceptable animal environment.The CCAC guidelines: Laboratory animal facilities applies to all animals held in controlledlaboratory environments. Where animals are to be temporarily moved ( 12 hours) to a procedureroom for a particular study, the requirements may differ from the animal housing area; however, in allcases, the welfare of the animals must be assured.These guidelines are not intended for animals in field settings. However, many of the generalprinciples described within this document are applicable to most species maintained in captiveenvironments for the purposes of research, teaching and testing. Facilities for farm animals, fish, andshort-term holding of captive wildlife are described in other CCAC guidelines (CCAC guidelines on:the care and use of farm animals in research, teaching and testing, 2009; CCAC guidelines on: thecare and use of fish in research, teaching and testing, 2005; CCAC guidelines: Zebrafish and othersmall, warm-water laboratory fish (2020); and CCAC guidelines on: the care and use of wildlife,2003).These guidelines do not attempt to address building codes or safety codes and standards. It is theresponsibility of consultant architects and engineers to address these matters in concert with theresponsible institutional officials. In the planning and design of biosafety containment facilities, theCCAC guidelines: Laboratory animal facilities must be used in conjunction with current biosafetystandards, such as the Canadian Biosafety Standard (Government of Canada, 2015 or most recent)and the Canadian Biosafety Handbook (Government of Canada, 2016a or most recent). The CanadianBiosafety Standards must be implemented whenever facilities will be used to house animals that areexperimentally infected with human and/or animal pathogens. The CCAC guidelines: Laboratoryanimal facilities refers to barrier systems for minimizing cross-contamination since these areimportant concepts in all animal facilities. Barriers are commonly used to separate animals of differ
The Canadian Council on Animal Care (CCAC) is the national peer-review organization responsible for setting, maintaining, and overseeing the implementation of high standards for the ethical care and use of animals in science throughout Canada. CCAC guidelines provide information to help facilitate improvement in both the care given to .
