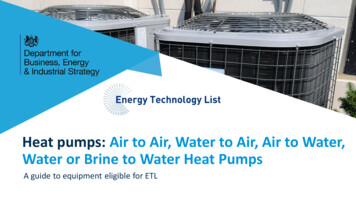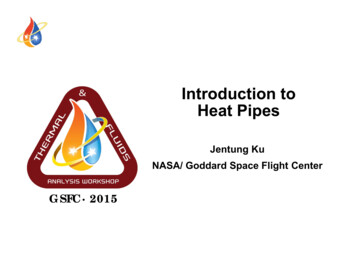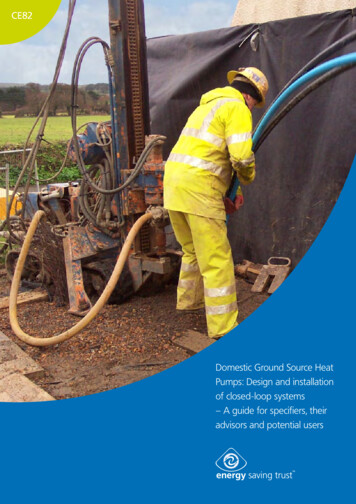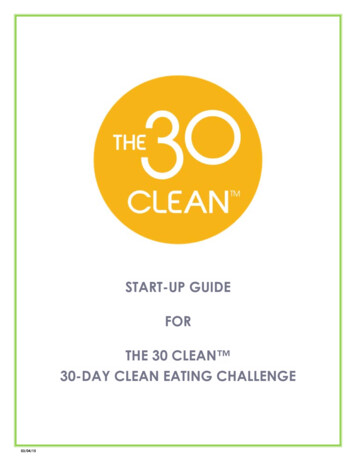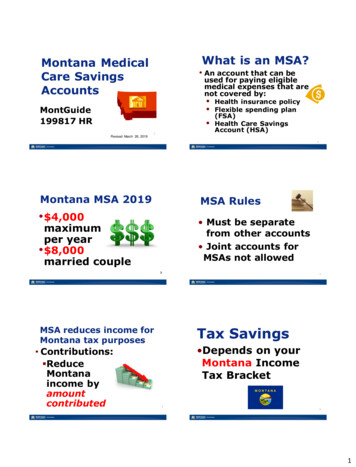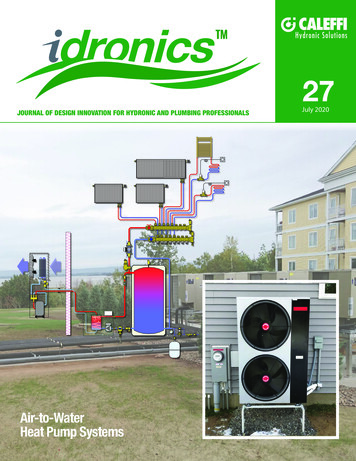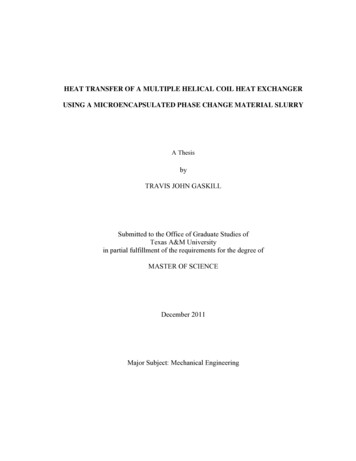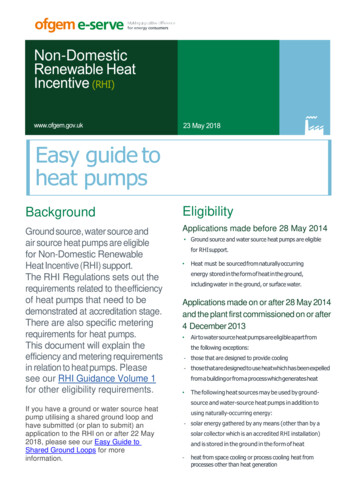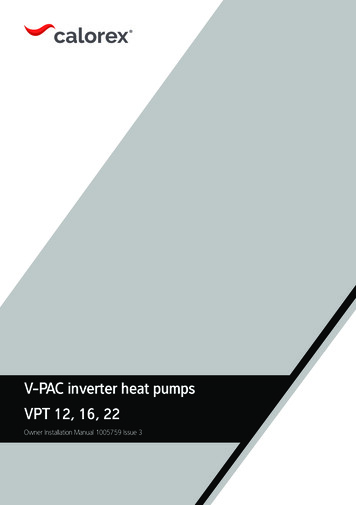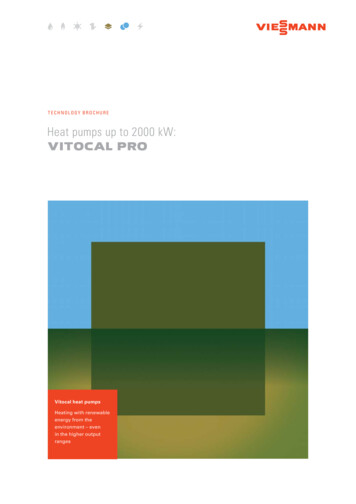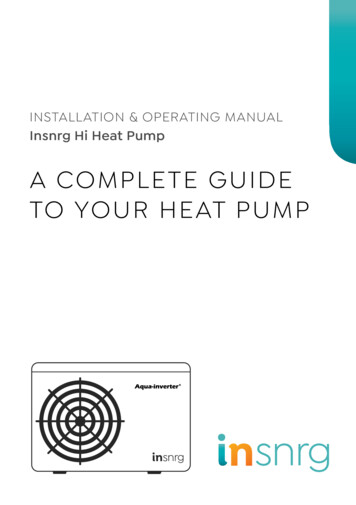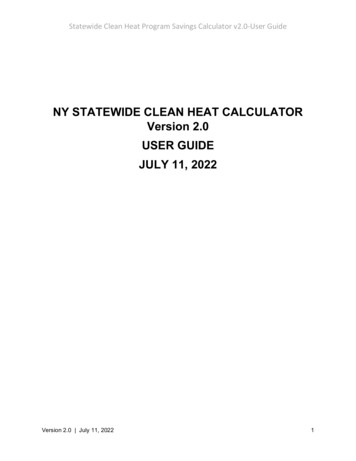
Transcription
Statewide Clean Heat Program Savings Calculator v2.0-User GuideNY STATEWIDE CLEAN HEAT CALCULATORVersion 2.0USER GUIDEJULY 11, 2022Version 2.0 July 11, 20221
Statewide Clean Heat Program Savings Calculator v2.0-User GuideContentsSummary . 3When to Use theCalculator .3Revisions and Updates from Version 1.0 .4Exceptions to Using the Calculator .5General .5Tab: Inputs .6Inputs Section 1A) Project Application Submission Mode- Heat Pump Upgrade .7B) Project Application Submission Mode- Bundle Set (HP Envelope and /or ERV) 17Inputs Section 2A) Demo (Rough Estimate) Mode -Heat Pump Upgrade 19B) Demo (Rough Estimate) Mode- Bundle Set (HP Envelope and/or ERV. 21Tab: Equip Eligibility & Scheduling.24Tab: ERV .38Tab: Results Summary .39Appendices .43Building ProfilesOffice Building . 45Assembly . 46Health .47Light Manufacturing .48Restaurant 49Retail .50School .51Warehouse 52Laboratory .53Hotel .54Residential . .55Version 2.0 July 11, 20222
Statewide Clean Heat Program Savings Calculator v2.0-User GuideSummaryThe Statewide Clean Heat Program Savings Calculator (Clean Heat Calculator) is an excel based toolthat has been developed to assist participating contractors applying to the New York State Clean HeatProgram (Clean Heat Program) with calculating custom energy savings and incentives for the followingheat pump technologies: Northeast Energy Efficiency Partnerships (NEEP) listed cold climate single package air sourceheat pumpsNEEP-listed cold climate air source Mini-Splits, Single Package Vertical Heat Pumps andPackage Terminal Heat PumpsAir-Conditioning, Heating, and Refrigeration Institute (“AHRI”) Rated Large Unitary Air-to-Air HeatPumpsAHRI Rated Air Source Variable Refrigerant Flow (VRF) Heat PumpsAHRI Rated Large Closed Ground Loop Heat (Ground Source) Pumps with Centralized PumpingVersion 2.0 of the Clean Heat Calculator enables users to quantify savings for Heat Pump Upgrades,such as Heat Pumps coupled with Building Envelope Upgrades and Energy /Heat Recovery Ventilatorapplications. It also allows users to get a rough estimate of the savings and incentives for projects in theearly stages to get a feasibility check on pursuing the project further.The new version of the tool is effective July 11th, 2022, and all projects that have not receivedPreliminary Offer Letter (POL) before this date are subject to version 2.0.When to Use this Calculator:The Clean Heat Calculator should be used as the default method to calculate energy savings for thetechnologies mentioned above if one or more of the following statements are true: The project involves installing NEEP-listed cold climate air source or mini-split units in newconstruction or existing multi-family buildings.The project proposes to install a combination of the above heat pump technologies. For example,the project scope includes the installation of both NEEP-listed mini-splits and Air Source VRFs.The project scope of work involves installing Heat Pump technologies and Energy Recovery orHeat Recovery Ventilators (Heat Pump ERV/HRV)*Provided ERV/HRV systems are not mandated by federal, state, or local code.The project scope of work involves installing Heat pump technologies and building envelopeupgrades for new construction, existing building retrofit, or gut renovation of a facility. (Heat Pump Envelope Upgrade)The project scope involves installing Heat pump technologies along with building envelopeupgrade coupled with ERV/HRV. (Heat Pump Envelope Upgrade ERV/HRV)*Provided ERV/HRV systems are not mandated by federal, state, or local codeVersion 2.0 July 11, 20223
Statewide Clean Heat Program Savings Calculator v2.0-User GuideRevisions and Updates from Version 1.0:The following are the summary of updates from the last version 1.0 of the State-Wide Clean Heatcalculator:TabInputs(Formerly named –Bldg & Data Sizing)SectionBuilding CharacteristicsExisting/ Proposed BuildingEnvelopeMode Selection - Demo orProject SubmissionExisting/ Minimum CodeComplaint HVAC SystemSummary of Revisions Updated to enter postal zipcode, gross sq.ft area, floorheight & scope of work (HeatPump v/s Heat Pump BundleSet (Envelope and/or ERV) Updated to enter BCL/BHLvalues from Manual J/ ACCA183 based on type ofapplication - New Construction,Existing Retrofit, or GutRenovation Updated to enter HVAC systemtype based on application -NewConstruction, Existing Retrofit,or Gut Renovation Updated to enter EnvelopeImprovement BCL/BHL basedon load reductionCategory 4A InputsERVResultsTo be filled out only wheninstalled ERVs exceed localcode and are coupled with aneligible Heat Pump Technologyand/or Envelope Upgrade New Addition-Requiresinformation specific to ERVinstalled. See details in Section1B & 2BHeat Pump ComplementarySummary New Addition-PopulatesSavings (Net KWH, KW,Therms, Net MMBTU,LMMBTU) for HP Envelopeand/or ERVHeat Pump Summary Updated to Populate Co2Emission Reduction, EffectiveUseful Life (EUL)Project SummaryVersion 2.0 July 11, 2022 Updated to select option forincluding ERVs based onapplication type4
Statewide Clean Heat Program Savings Calculator v2.0-User GuideExceptions to Using Calculator:Under certain circumstances, applicants may bypass this calculator, opting instead to calculate savingsusing their own custom approach, even when one of the above statements is true. Justifiable reasons fordoing so include, but are not limited to: The applicant has prepared a whole building energy model using one approved modelingsoftware listed in the Clean Heat Program Guide.The project proposes installing a heat pump technology that does not fall into one of the aboveapplicable categories available in the clean heat calculator. No prescriptive TRM methodology isavailable for calculating savings, i.e. Heat Recovery Chillers.The project involves a heat pump installation at an existing building, whose existing heating andcooling equipment types do not align with pre-programmed baselines provided in the Clean HeatCalculator. In this case, the applicant may still use the Clean Heat Calculator and should select acounter-factual baseline using pre-programmed baselines in the tool. Alternatively, the applicantmay submit custom calculations comparing the proposed heat pump installation to the existingheating and cooling types currently installed at the facility. It is noted that baseline efficienciesshould be based on minimum code efficiencies and not the existing equipment efficiency, exceptfor category 4a and LMI projectsAll calculation approaches must use NYS ECC code minimum efficiencies for baseline systems.GeneralUsers shall review the ‘Input,’ Eqpt Eligibility & Sched’ and ‘ERV’ tabs and input project-specific detailswhere needed. Cells requiring user input are highlighted in yellow. Cells in white will auto-populate basedon the inputs the user enters. Red cells indicate there may be an issue with project or equipmenteligibility. Users can fill in the costs and related data in the ‘Results Summary Tab’Yellowshaded cellsindicate userinput isrequired.Version 2.0 July 11, 20225
Statewide Clean Heat Program Savings Calculator v2.0-User GuideWhen a row highlights in red, there may bean eligibility issue.Tabs should be completed in the following order:1.2.3.4.InputsEqpt Sched & EligibilityERVResults SummaryTab: InputsThe latest version of the State-Wide Clean Heat Calculator also enables users to get a rough estimate ofthe savings and incentives for projects in the early stages to get a feasibility check on pursuing the projectfurther.Depending on the availability of appropriate required documentation, users can select options from thedrop-down in cell E6 to submit a complete project application or get a rough estimate for the project bychoosing the Demo Mode as shown below:Version 2.0 July 11, 20226
Statewide Clean Heat Program Savings Calculator v2.0-User GuideSECTION 1:A) Project Application Submission Mode- Heat Pump UpgradeFollow this section if the project application involves replacing/upgrading the heat pump system only. Itincludes all heat pump categories (1,2,4,5,6) except Category 4A.Please Note: For Category 4A (Heat Pump Building Envelope Upgrade) and or ERV/HRV combinedapplications, follow Section 1 B) which comes after this section on page 17 of this document.Building CharacteristicsZip Code– Enter the exact zip code of the facility for which the application is being submitted.Utility – Select the electric utility that services the project’s territory from the drop-down menu.Program- Select the appropriate program category based on the building type from the drop-down menu.Building Type - Select the appropriate building type from the drop-down menu. Selection shouldcorrespond to the building type where heat pumps will be installed. Building profiles have been derivedfrom ASHRAE 90.1 Typical Occupancy Schedule and the New York State Technical Reference ManualAppendix A for several building types.If the listed building type is selected as Multifamily, it will prompt the user to choose whether it is an LMI orNon- LMI buildingSuppose the listed building types do not align with the building type in the subject project. In that case,users may select custom from the drop-down and then use the custom HVAC schedule in cells G4-J37 tocreate a “custom” building profile, including HVAC schedule, temperature set points, and balance pointtemperatures closely align with their project application. Creating a Custom HVAC Schedule – Select “On” or “Off” from the drop-down menu tocorrespond to the hours when the building’s HVAC system is expected to be operational.Periods designated “On” correlate to times when the building is occupied, while “Off”periods correlate to times when the building is unoccupied or lightly occupied. Occupied / Unoccupied Heating and Cooling Temperature Set Points – Enter thebuilding’s heating and cooling thermostat temperature set points.Occupied / Unoccupied Heating and Cooling Balance Point Temperatures – Enter thebuilding’s heating and cooling balance point temperatures. Version 2.0 July 11, 20227
Statewide Clean Heat Program Savings Calculator v2.0-User GuideIf balance points are unknown, enter the following pre-set balance pointtemperatures into the blank table:o Custom Profile - Existing Building Default Balance Point Temperatures:oCustom Profile - New Construction Default Balance Point Temperatures:Gross Building Area Impacted by SOW (Sf)- Enter the appropriate sq.ft area impacted by the HVACand/or building envelope upgrade.Floor to Floor Height (ft)- Enter the appropriate ft measurement between 2 consecutive floors.Construction Type – Select from the following drop-down options depending on the project facilityapplication:1) New Construction2) Existing Building -Retrofit3) Gut Renovation11Gutrenovation is any work that could be considered an “Alteration” per the Energy ConservationConstruction Code of New York State (ECCCNYS), as defined in Sections C202 and R202 of the codeand as covered in Sections C503 and R503, which make alterations subject to new construction coderequirements.Construction Type: New ConstructionSelecting this option will prompt the user to fill in the following specific sections along with the other boldhighlighted sections: Minimum Code Complaint Building Envelope- Heating & Cooling Load Minimum Code Complaint HVAC system typeConstruction Type: Existing Building / Gut RenovationSelecting this option will prompt the user to fill in the following specific sections along with the other boldhighlighted sections: Existing Building Envelope - Heating & Cooling LoadExisting HVAC System TypeExisting HVAC System EfficiencyVersion 2.0 July 11, 20228
Statewide Clean Heat Program Savings Calculator v2.0-User GuideDesign Temperatures:1% Dry Bulb Cooling Design Temperature: Enter 1% Dry Bulb Cooling Design Temperature from thedesign load calculations.For Reference: Below are typical 1% cooling design dry bulb temperatures based on various ASHRAE2017 weather station locations. It is expected that the load calculations submitted with the user’sapplication align with the below temperatures, /- 5 ̊ FCity NameAlbanyASHRAE 20171% Cooling Dry Bulb Temperature (degF)86.1Binghamton82.3Buffalo83.9Central Long Island86.3Elmira86.4Fort Drum83.6Glens lo82.5New York City - Central Park88.0New York City - JFK86.6New York City - Laguardia89.6Niagara Falls85.2Poughkeepsie88.4Rochester85.6Saranac ton84.0White Plains86.4Version 2.0 July 11, 20229
Statewide Clean Heat Program Savings Calculator v2.0-User GuideDesign Temperatures:99% dry bulb heating design temperature ( F) - Enter 99% Dry Bulb Heating Design Temperature fromthe design load calculations.For Reference: Below are typical 99% heating design dry bulb temperatures based on various ASHRAE2017 weather station locations. It is expected that the load calculations submitted with the user’sapplication align with the below temperatures, /- 5 FCity NameAlbanyBinghamtonBuffaloCentral Long IslandElmiraFort DrumGlens FallsIslipJamestownMassenaMonticelloNew York City - Central ParkNew York City - JFKNew York City – La guardiaNiagara FallsPoughkeepsieRochesterSaranac LakeSyracuseUticaWatertownWesthamptonWhite PlainsVersion 2.0 July 11, 2022ASHRAE 201799% Heating Dry Bulb Temperature .018.46.98.47.1-11.54.91.2-5.012.213.510
Statewide Clean Heat Program Savings Calculator v2.0-User GuideMinimum Code Complaint/ Existing Building Envelope:Building Cooling Load (BCL) – Enter the total design cooling load in British Thermal Units per hour (Btu/h)for the areas impacted by the clean heat project. BCL should be calculated following a code-approvedmethodology, including ACCA Manual J for residential buildings and ASHRAE/ACCA Standard 183 forcommercial buildings. Calculating the building’s design cooling load shall be at the 1% dry bulb coolingdesign temperature for the most relevant ASHRAE 2017 location. Below is an example of building loadcalculations, showing the building cooling load and cooling design temperature.Cooling Load Calculations Example:1% Dry Bulb CoolingDesign Temperature.This should match theASHRAE 2017temperatures /- 5degreesSensible Cooling LoadLatent Cooling Load.Version 2.0 July 11, 2022Building Cooling Load Sensible CoolingLoad Latent CoolingLoad11
Statewide Clean Heat Program Savings Calculator v2.0-User GuideBuilding Heating Load (BHL) – Enter the total design heating load in British Thermal Units per hour(Btu/h) for the areas impacted by the clean heat project. BHL should be calculated following a codeapproved methodology, such as ACCA Manual J for residential buildings and ASHRAE Standard 183 forcommercial buildings. Calculating the building’s design heating load shall be at the 99% dry bulb heatingdesign temperature for the most relevant ASHRAE 2017 location. Below are examples of building loadcalculations, showing the building heating load and heating design temperature.Heating Load Calculations Example:99% Dry Bulb HeatingDesign TemperatureBuildingHeating LoadIn cases where an existing energy recovery ventilator also serves the bildign, the user should only enterthe loads relating to the heat pump installation. Refer to the below heat load calculation:For heat pumps installed with an ERV, usersshall enter the loads specific to the heatpump.In this case, BHL for the heat pumps is 64.3Mbh and not 134.6MBH. The remainder isdue to the ERV.Version 2.0 July 11, 202212
Statewide Clean Heat Program Savings Calculator v2.0-User GuideMinimum Code Required/ Existing HVAC System TypeNew Construction Applications – a minimum code-compliant HVAC system will have to be selected:Existing or Gut Renovation Applications- The existing HVAC system will have to be selected along withthe option to choose from whether the system will be decommissioned, removed, or will remain in place(active):For New Construction, Existing-Retrofit and Gut Renovations applications, an NYCECC code minimumbaseline will be used as a baseline for efficiency requirements as default, and users will not be required tomake any specific selection in these scenarios for efficiency requirements.Proposed Heat Pump System:Heating Controls – Select heating controls strategy from the drop-down menu. Integrated Control – This option covers two types of control strategies:o Integrated/Modulating – The heat pump and backup heating system are on the samethermostat. The backup heater can modulate to meet the load without limiting the ASHPfrom delivering its maximum capacity.o Integrated/Fixed Capacity – The ASHP and backup heating system are on the samethermostat. The backup heater has a fixed capacity to meet the load. The backup heateris larger than the ASHP, so the ASHP is not always able to deliver its maximum capacity(the backup heater supplies a larger share of the load when both are running).Separate Control – The heat pump and backup heating system are on separate thermostats andcontrolled separately.If there is no backup heating system in the proposed project, the user shall default to integrated control.Version 2.0 July 11, 202213
Statewide Clean Heat Program Savings Calculator v2.0-User GuideThe following additional information is required for closed loop ground source systems: Pumping Type: Select pumping design methodology from drop down menu:o Constant Speed: Design does not incorporate variable speed pumping.o Traditional Variable Speed: Install a variable speed drive (VSD) to vary pump speed inorder to maintain the required pressure difference across all the heat pumpso Two Stage Speed: Install a two-speed motor that can operate at a lower speed (usually60% of full speed). Usually, the change in speed is driven by a pressure differencemeasurement in building loop.o Sensor less Variable Speed: Uses a variable speed pump with internal controls tomodulate speed to maintain a constant pressure difference across a range of flows.These controllers use a sensor less control approach that attempts to mimic differentialpressure control without requiring a pressure sensor out in the building loop. Thecontroller infers the pressure difference (at the pump) from measured current and speed.These pumps are common in small and medium applications up to 300-400 gpm. Quantity of Duty Pumps: Enter pump quantityPump Horsepower: Enter pump horsepowerPump Motor Efficiency: Pump motor efficiency auto-populates based on horsepower of pumpentered in field above. Motor efficiencies are based on NEMA premium motor efficiencies.Pumping Design Power (kW): Pumping design power auto-populates based on the enteredquantity, pumping horsepower, motor efficiency, as well as an assumed load factor of 1: 𝑃𝑢𝑚𝑝𝑖𝑛𝑔 𝐷𝑒𝑠𝑖𝑔𝑛 𝑃𝑜𝑤𝑒𝑟 (𝑘𝑊) 𝑄𝑢𝑎𝑛𝑡𝑖𝑡𝑦 𝑥 𝐻𝑜𝑟𝑠𝑒𝑝𝑜𝑤𝑒𝑟 𝑥 𝐿𝑜𝑎𝑑 𝐹𝑎𝑐𝑡𝑜𝑟𝑀𝑜𝑡𝑜𝑟 𝐸𝑓𝑓𝑖𝑐𝑖𝑒𝑛𝑐𝑦Average Ground Temp (F): Enter average ground temperatureMax Entering Water Temperature (EWT) (deg F) in Cooling: Enter the maximum temperature ofthe water entering the heat pump from the ground source system when operating in coolingmode.Min Entering Water Temperature (EWT) (deg F) in Heating: Enter the temperature of the waterentering the heat pump from the ground source system when operating in heating mode.Version 2.0 July 11, 202214
Statewide Clean Heat Program Savings Calculator v2.0-User GuidePermitsFor New Construction Applications, users will be prompted to fill in the code permit requirements asrequired:Energy Code Compliance Method – Select the applicable energy code compliance path from the dropdown menu. According to the 2020 New York City / New York State Commercial (NYC/NYS) EnergyCodes, projects may comply in the following ways:1. Prescriptive – Tabular Analysis:2. Prescriptive – REScheck/ COMcheck3. Total Building Performance -Energy ModelingThe prescriptive compliance path requires each building element to meet a minimum acceptable valuelisted by the referred energy code. In contrast, the total building performance involves building the virtualmodel of the project to predict energy usage against an acceptable baseline. The performance pathallows the designers to make trade-offs between various components of the building envelope and thesystems used for heating, cooling, and lighting. The existing building typically complies with theprescriptive path by submitting a tabular analysis or COM check. Refer to examples of a tabular analysisand COM check below.Section C406 Additional Efficiency Package Compliance (Commercial Code Only) – The 2020 NYC/NYSCommercial Energy Codes require all projects following the prescriptive path to incorporate one of eightadditional efficiency package options within their design. Users shall select which additional efficiencypackage option was used to comply with the code from the drop-down menu. Users may select “NotApplicable” if this requirement doesn’t apply to the project (e.g., the project is a single-family or low-risemulti-family building that complies with the residential energy code). Users can determine which energyefficiency package the design complies with by consulting with the project’s COMcheck or tabularanalysis. See below.Version 2.0 July 11, 202215
Statewide Clean Heat Program Savings Calculator v2.0-User GuideCOMcheck Example:Tabular Analysis Example:Version 2.0 July 11, 202216
Statewide Clean Heat Program Savings Calculator v2.0-User GuideBaseline Efficiency – cells auto-populate based on construction type, Energy Code compliance pathway,and Section C406 compliance user inputs. Suppose a new construction project complies with the 2020NYC/NYS Commercial by providing more efficient HVAC. In that case, baseline efficiencies will be set asthe minimum code efficiency for the selected baseline equipment 10%. This field should yield ‘MinimumCode Efficiency’ in all other cases.Indicates that baseline equipment efficiencies will beequivalent to the minimum code efficient for that equipment 10%. E.g. if minimum boiler efficiency in code is 80%, thebaseline boiler efficiency used in code will be 88%.SECTION 1B) Project Application Submission- Heat Pump Building Envelope Upgrade and/orEnergy Recovery Ventilator (ERV)Based on the type of application as discussed in detail under Section 1 A), the following sections will alsohave to be filled in for applications under Cat 4A as applicable:1)2)3)4)5)6)7)Building CharacteristicsDesign TemperaturesMinimum Code/ Existing Building LoadsMinimum Code Complaint/ Existing HVAC System TypePermitsProposed Heat PumpExisting HVAC System EfficiencyRefer to Section 1A for detailed guidance and steps to complete fields (1-5) listed aboveUnder the Building Characteristics section, select the specific type of technologyVersion 2.0 July 11, 202217
Statewide Clean Heat Program Savings Calculator v2.0-User GuidePlease Note: For Applications installing Heat Pump ERV- (Cat 4) – users are still prompted to selectBundle Set from the drop-down shown in the above snippet. However, they will be prompted to enter thesame building heating and cooling loads in the baseline and the proposed case scenario.Users should select ‘Yes’ under the Cat 4A Inputs for ERV selection. However, enter the same loads inthe proposed case as in the pre or existing case scenario before installation.6) Proposed Building Envelope UpgradeBased on the building & the construction type, users will be prompted to select load calculationssubmitted through Manual J or ACCA 183 submissions. Enter the BCL & BHL values from the loadcalculations in the yellow input cells- C57, C58If the heat pump design application also involves Energy Recovery or Heat Recovery Ventilators, selectYes from the drop-down in cell C62. Users will also be filling out the information specific to the EnergyRecovery Ventilation/ Heat Recovery Ventilation system by completing the Tab ‘ERV’.Refer to page 38 for guidance on how to complete the ERV tab.7)Existing HVAC System EfficiencyFor Existing or Gut Renovation Applications, users will also be prompted to fill in the cooling and heatingefficiency. Users will be prompted to select a default option of the Existing Equipment select ‘Custom’option from the yellow input drop downs from cell C69-70Version 2.0 July 11, 202218
Statewide Clean Heat Program Savings Calculator v2.0-User GuideAnd fill in values for cooling & heating capacity and efficiency for existing HVAC units cell G69-L88Existing equipment efficiencies should be based on the actual test results. Hence, supplementaldocumentation is required to support the existing efficiencies, i.e., combustion test results on the existingboilers.SECTION 2A) Rough Estimate Submission- Heat Pump UpgradeFollow this section if the project application involves replacing/upgrading the heat pump system only. Itincludes all heat pump categories (1,2,4,5,6) except Category 4A.Please Note: For Category 4A (Heat Pump Building Envelope Upgrade) and /or ERV/HRV combinedproject application, follow Section 2 B) which comes after this section on page 21 of this document.Depending on the availability of appropriate required documentation, users can select options from thedrop-down in cell E6 to submit a complete project application or get a rough estimate for the project bychoosing the Demo Mode as shown below:Users will be required to input fewer mandatory sections compared to the project application submissionmode, which enables them to get a rough estimate of the overall savings and incentive. This roughestimate should aid users in making further feasibility decisions to pursue the project.Version 2.0 July 11, 202219
Statewide Clean Heat Program Savings Calculator v2.0-User GuideFollowing fields will have to be completed depending on the building and/or construction type:1)2)3)4)5)Building CharacteristicsDesign TemperaturesMinimum Code Complaint/ Existing HVCA System typePermitsProposed Heat PumpsFor detailed description on 1-4, refer Section 1A listed on page 7.5)Proposed Heat Pump SystemThis section will only be prompted for Demo or Rough Estimate SelectionHeat Pump Type- Select the type of heat pump system from the following options: Air SourceGround SourceMini-Split Air SourceAir Source Heat Pumps for Space Heating application include:a. Cold Climate Air-to-Air Single Packaged Heat Pumpsb. Air-to-Air Large Commercial Unitary heat pumps (single packaged or split system)c. Air Source Variable Refrigerant Flow heat pumps; andd. Packaged Terminal Heat PumpsVersion 2.0 July 11, 202220
Statewide Clean Heat Program Savings Calculator v2.0-User GuideSECTION 2B) Rough Estimate Submission- Heat Pump Building Envelope Upgrade and /orERV/HRVUsers will be required to input fewer mandatory sections compared to the project application submissionmode, which enables them to get a rough estimate of the overall savings and incentive. This roughestimate should aid users in making further feasibility decisions to pursue the project.The Following fields will have to be completed depending on the building and/or construction type1)2)3)4)5)6)Building CharacteristicsDesign TemperaturesMinimum Code Complaint/ Existing HVCA System typePermits*Existing HVAC System EfficiencyProposed Building Envelope UpgradesRefer to Section 1A for detailed guidance and steps to complete the numbered fields listed above (1-4)Under the Building Characteristics section, select the specific option based on the scope of work. ForHeat Pump Envelope Upgrade and /or ERV, select Bundle Set from the below drop-down option:5)* Existing HVAC System Efficiency- Applicable only for Existing Building Retrofit/ Gut Renovationsapplications.Select appropriate existing HVAC system cooling efficiency from the drop-down options based on thesystem type:Existing HVAC Cooling Efficiencies can be confirmed based on the type of cooling equipment and fromthe name /model plate.Version 2.0 July 11, 202221
Statewide Clean Heat Program Savings Calculator v2.0-User GuideSelect appropriate existing HVAC system heating efficiency from the drop-down options based on theheating system type.Existing equipment efficiencies should be based on the actual test results. Hence, supplementaldocumentation is required to support the existing efficiencies, i.e., combustion test results on the existingboilers.New Construction applications will consider a minimum code compliant HVAC system baseline efficiencybased on selected code complaint HVAC system type. Users do not have to input baseline efficiencies fornew construction projects, as the calculator defaults to the code minimum efficiencies.Please Note: For Applications installing Heat Pump ERV- (Cat 4) – users are still prompted to selectBundle Set from the drop-down shown in the above snippet. However, they will be prompted to enter thesame building heating and cooling loads in the baseline and the proposed case scenario.Users should select ‘Yes’ under the Cat 4A Inputs for ERV selection. However, enter the sa
The Statewide Clean Heat Program Savings Calculator (Clean Heat Calculator) is an excel based tool that has been developed to assist participating contractors applying to the New York State Clean Heat Program (Clean Heat Program) with calculating custom energy savings and incentives for the following heat pump technologies:
