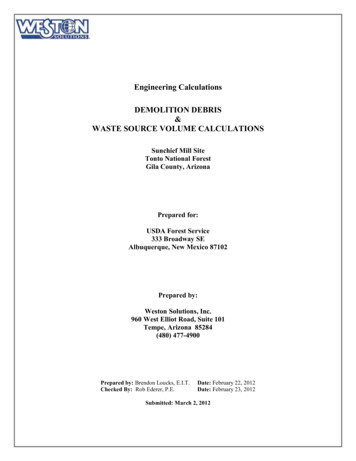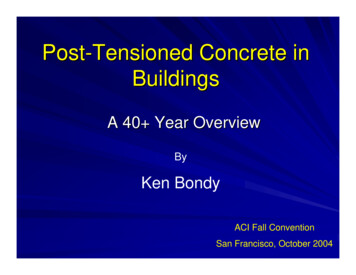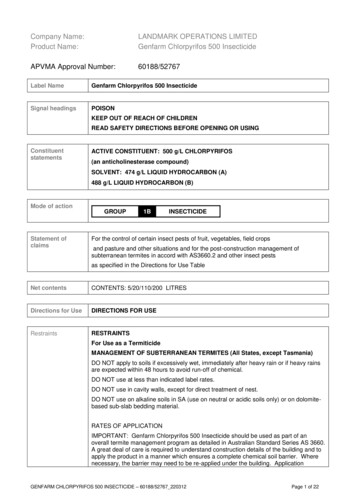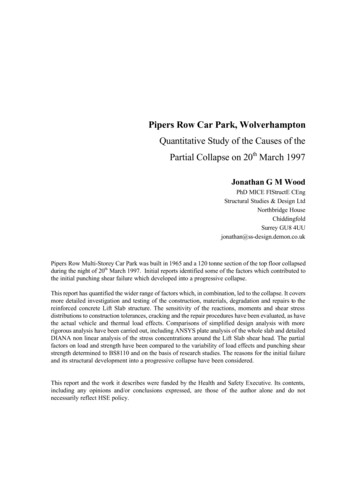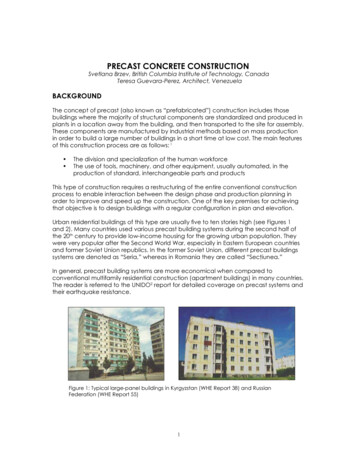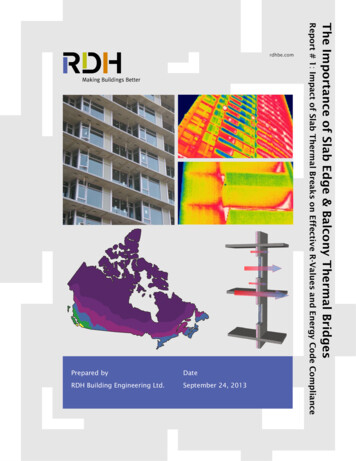
Transcription
The Importance of Slab Edge & Balcony Thermal BridgesDateRDH Building Engineering Ltd.September 24, 2013Report # 1: Impact of Slab Thermal Breaks on Effective R-Values and Energy Code CompliancePrepared by
The Importance of Slab Edge & Balcony Thermal BridgesReport # 1 - Impact on Effective R-Values and Energy Code ComplianceThermal bridging occurs when heat flow bypasses theinsulated elements of the building enclosure. Bridging occursthrough structural components such as the studs/plates,framing, and cladding supports as well as the larger columns,shear walls, and exposed floor slab edges and protrudingbalconies. While thermal bridging occurs through the roofs,floors, and below-grade assemblies, it is often mostpronounced in above-grade wall assemblies.The heat flow through thermal bridges is significant anddisproportionate to the overall enclosure area so that aseemingly well insulated building can often fail to meetenergy code requirements, designer intent, or occupantexpectations.Windows are often seen as the largest thermal bridge inbuildings, as the thermal performance is often quite lowcompared to the surrounding walls (i.e., an R-2 metal framewindow within an R-20 insulated wall); however, exposedconcrete slab edges and balconies can have almost as largeof an influence having effective R-values of approximatelyR-1. After accounting for windows and doors, exposedconcrete slab edges and balconies can account for thesecond greatest source of thermal bridging in a multi-storeybuilding.With a better understanding of the impacts of thermalbridging, the building industry has started to thermallyimprove building enclosures; for example, the use of exteriorcontinuous insulation in walls is becoming more common.Unfortunately the impact of floor slab edges and balconies isstill often overlooked. At the same time, the architecturallook of exposed slab edges and protruding balconies or“eyebrow” elements is becoming more common. Manydesigners believe that these relatively small elements have anegligible impact on the overall performance of the buildingor see them as an unavoidable compromise to achieve acertain appearance. Unfortunately, the impact of exposedslab edges and balconies is very significant, as this report willdemonstrate. The relative impact of these elements alsoincreases as more highly insulated walls are required byupcoming building code changes or sustainable buildingprograms.rdhbe.com Report #1 - R-values and Energy CodesPage 1
The Importance of Slab Edge & Balcony Thermal BridgesReport # 1 - Impact on Effective R-values and Energy Code ComplianceWhile the industry’s understanding of thermal bridging hasimproved in recent years, current North American buildingcodes and energy standards—including the National BuildingCode of Canada, National Energy Code for Buildings (Canada),International Energy Conservation Code (US), ASHRAE 90.1(Canada and US)—have no specific prescriptive requirementsfor thermally broken slabs. Moreover, these codes andstandards do not explicitly address how thermal bridges atinterfaces between assemblies such as exposed slab edgesand balconies should be addressed in thermal transmittancecalculations (U-values) that are necessary when assessingcode compliance. In addition, some codes and standards maybe interpreted to allow for designers to ignore the impact ofstructural slabs if the cross-sectional area of the projectionmeets specific criteria. The lack of clarity and consistencyoften leads to the impact of concrete balconies to be largelyoverlooked in practice.Some of the omissions appear to be based on: The belief that the details do not have a significantimpact on the overall thermal performance and onwhole-building energy use because they make up asmall area of the total enclosure. Experiences that suggest it would take too much effortto quantify all thermal bridges, which often havecomplex three-dimensional heat flow paths. The lack of comprehensive thermal transmittance datafor standard details such as balcony slab edges.Fortunately there are solutions available in the marketplacethat help minimize the thermal bridging impact at slab edgesand balconies and allow for continued architectural designfreedom under increasingly more stringent energy coderequirements and occupant demands.RDH performed a study to research the thermal control,comfort, energy, and cost impacts of exposed slab edges andbalconies. It provides proven solutions and discussion oftheir implications with respect to these parameters. This firstreport specifically addresses the impact of balcony and slabedge thermal bridges and solutions on effective R-values andNorth American energy code compliance.rdhbe.com Report #1 - R-values and Energy CodesPage 2
Exposed Slab Edge & Balcony Thermal Bridge Research StudyA research study was undertaken by RDHto quantify the thermal impact of exposedslab edges and balconies in mid- to highrise residential buildings across climatezones in Canada.The impact of exposed slab edges andbalconies on the effective wall R-values,indoor temperatures, and indoor thermalcomfort was assessed. Space heating andcooling loads were also modeled in eachclimate zone for an archetypal multi-unitresidential building to quantify the energyloss through exposed slab edges andbalconies and to determine the spaceconditioning savings that could beachieved in typical scenarios when balconyand slab edge thermal break products areused.Canadian climate map showing Climate Zones 4 through 8 perthe 2011 NECB. ASHRAE 90.1-2010 uses a similar climate zonemap however Zone 4 is bumped into Zone 5 due to differencesin reference climate data between NECB and ASHRAE.The study addresses the following topics: Quantification of effective R-values, linear transmittance values (ψ), and indoor surfacetemperatures for various typical North American wall assemblies with and without exposedslab edges and balconies and with various balcony thermal break solutions.Assessment of various thermal modeling parameters including floor finishes, in-slabheating, and balcony depth.Comparison of the effective thermal performance of several alternate balcony thermal breaksolutions, insulation strategies, and manufactured thermal break products.Comparison of the space conditioning (heating and cooling) energy consumption for multiunit residential buildings with exposed slab edges and balconies and with the variousthermal break solutions.This Report #1 of 4 specifically covers the impact of balcony and slab edge thermal breakproducts on effective R-values and energy code compliance. Report #2 covers thermalcomfort and Report #3 covers energy consumption and cost savings. Report #4 coversthermal modeling considerations for balconies and compares alternate thermal breakstrategies.rdhbe.com Report #1 - R-values and Energy CodesPage 3
Methodology: Thermal Modeling of Exposed Concrete Slab Edges and Balconies within North American Wall AssembliesThermal bridging at concrete slab edges results in heatbypassing the wall insulation, reducing the effective Rvalue of the entire wall. Not only does this result inthermal discomfort near the exterior wall, but theeffective R-values matter for: Building Code Compliance Energy Code Compliance & Potential Trade-offPath Options (Prescriptive, Building EnvelopeTrade-off, or Whole-Building Energy Modeling) Building Space Conditioning Loads (Heat andCooling) Whole-Building Energy ConsumptionAs part of this study, the effect of exposed slab edgesand balconies was thermally modeled for several differentwall assemblies commonly constructed within NorthAmerica and for varying thicknesses of insulation (asshown on the following page).The effective R-values were calculated using the threedimensional finite element thermal modeling softwareHeat3. This program has been validated to ISO 10211standards and is widely used by researchers andconsultants to perform advanced thermal simulations tocalculate 3D effective R-values of building enclosureassemblies and details. RDH has also performed in-houseconfirmation of the software results with publishedguarded hot-box laboratory testing and ASHRAE 90.1thermal data.Thermal bridging paths through the wall assemblies of a concrete multi-storey buildingwith balconies (or exposed slab edges and other features like eyebrows).To calculate R-values, a variety of different inputs wereused within the Heat3 software. The models were createdusing published material properties and standardboundary conditions. Heat3 performs a finite differencecalculation to determine the heat flow through theassembly, which is then divided by the temperaturedifference to determine the U-value. The inverse of the Uvalue is the R-value. Further information can be foundThe thermal impact of purpose-built cast-inwithin the Appendix.place concrete thermal breaks such as thisSchoeck Isokorb product were evaluated within this study.rdhbe.com Report #1 - R-values and Energy CodesPage 4
Methodology: Assessment of Balcony and Slab Edge Thermal Break SolutionsAs part of the study, the thermal- and cost-effectiveness of variousconcrete balcony and slab edge thermal break solutions wereevaluated. This included: Structural slab cut-outs with beam reinforcement. Concentrated slab reinforcement with insulation inserts. Full and partial balcony slab insulation wraps. Manufactured purpose-built concrete slab thermal breaks.The modeling demonstrated that the thermal- and cost-effectivenessof structural slab cut-outs, concentrated slab reinforcement, and fullbalcony insulation wraps is relatively poor compared tomanufactured slab thermal breaks and therefore were not pursuedfurther within the study. Further information, including costing andthe analysis of the various options, is provided within report #4.A range of cast-in-place concrete balcony and slab edge thermalbreaks are available on the market in Europe, with some products(including Schoeck Isokorb ) available in North America. Theseproducts incorporate an expanded polystyrene insulation thermalbreak with stainless-steel tension reinforcing and special polymerconcrete compression blocks and have a range of effectiveconductivity (or effective component R-value) depending on thestructural requirements and insulation thickness.To simplify the analysiswithin this report andshow arange ofperformance, a standardthermalbreakwithnormal reinforcing (R-2.5effective for a 3.25” deepproduct)andhighperformancethermalbreakwi t hlightreinforcing(R-5.0effective for a 5” deepproduct) were chosen asa bounding range here.Structural slab cut-outs withbeam reinforcementConcentrated reinforcementwith and without insulationInsulation wrap (varying depthof coverage)Manufactured balcony/slab edge thermal break - R-2.5and R-5.0 options simulated within this report to show arange of possible performance.rdhbe.com Report #1 - R-values and Energy CodesPage 5
Thermal Modeling: Typical North American Wall AssembliesEffective R-values for the following wall assemblieswith and without balconies and exposed slabedges are provided within this report. Interior-Insulated Exposed Concrete Exterior-Insulated Cast-in-place Concrete Insulated Steel Stud Infill Wall Exterior Insulated (Girt & IntermittentClip Supported Claddings)Additional information on the procedure forcalculation of R-values is provided in the appendix.Interior-Insulated Exposed ConcreteExterior-Insulated Cast-in-PlaceConcreteSteel Stud-InsulatedExterior-Insulated - Various Cladding Supportsrdhbe.com Report #1 - R-values and Energy CodesPage 6
Interior-Insulated Exposed Concrete Walls: Effective R-valuesAn interior-insulated exposed concrete wall is very common in the mid- to high-rise residentialconstruction sector, as it is relatively economical to construct and the cast-in-place concreteprovides the exterior cladding and finish. Insulation is placed on the interior of the walls andtypically consists of fiberglass batts with some foam insulation against the concrete for moisturecontrol. As the insulation is placed at the interior, the slab edges are uninsulated and thus arelarge thermal bridges. The performance characteristics of balconies are similar to exposed slabedges. Thermal break products are available for both the balcony thermal bridge (commonthroughout Europe) and the interior of the slab edge. Effective R-values presented here are for an8’-8” tall wall with 8” slabs (8’ floor to ceiling). Effective R-values with shorter walls will be lowerdue to the larger proportional impact of the slab edges. R-value in IP and SI units are provided.R-Values for Wall with Exposed Slab Edge - No Slab Edge Thermal BreakInsulation StrategyEffective R-Value (RSI)1” XPS (R-5) R-12 batts/steel studs @ 16” o.c.R-7.4 (RSI–1.30)2” XPS (R-10) R-12 batts/steel studs @ 16” o.c.R-8.7 (RSI–1.53)3” XPS (R-15) R-12 batts/steel studs @ 16” o.c.R-9.8 (RSI– 1.72)Exposed Concrete WallR-Values for Wall with Exposed Slab Edge - 3.25” (R-2.5) Thermal BreakInsulation StrategyExposed Concrete Wall with SlabThermal BreakEffective R-Value (RSI)1” XPS (R-5) R-12 batts/steel studs @ 16” o.c.R-10.8 (RSI–1.91)2” XPS (R-10) R-12 batts/steel studs @ 16” o.c.R-14.2 (RSI–2.51)3” XPS (R-15) R-12 batts/steel studs @ 16” o.c.R-16.9 (RSI–2.97)R-Values for Wall with 6’ Balcony - No Slab Edge Thermal BreakInsulation StrategyEffective R-Value (RSI)1” XPS (R-5) R-12 batts/steel studs @ 16” o.c.R-7.5 (RSI–1.32)2” XPS (R-10) R-12 batts/steel studs @ 16” o.c.R-8.9 (RSI–1.56)3” XPS (R-15) R-12 batts/steel studs @ 16” o.c.R-10.0 (RSI–1.77)Exposed Concrete Wall with BalconyR-Values for Wall with 6’ Balcony - 3.25” (R-2.5) and 5” (R-5) Thermal BreakInsulation StrategyExposed Concrete Wall with BalconySlab Thermal Breakrdhbe.com Report #1 - R-values and Energy CodesEffective R-values (RSI)R-2.5 Thermal BreakR-5.0 Thermal Break1” XPS (R-5) R-12 batts/steel studs @ 16” o.c.R-11.0 (RSI–1.94)R-12.1(RSI–2.13)2” XPS (R-10) R-12 batts/steel studs @ 16” o.c.R-14.4 (RSI–2.53)R-16.6 (RSI–2.93)3” XPS (R-15) R-12 batts/steel studs @ 16” o.c.R-17.0 (RSI–2.99)R-19.5 (RSI–3.44)Page 7
Exterior-Insulated Cast-in-Place Concrete Walls: Effective R-valuesAn exterior-insulated cast-in-place concrete wall is somewhat common in new mid- to high-riseresidential construction, particularly where exterior shear walls are used instead of steel-stud infill.This assembly could also be representative of a retrofit of an older 1960s to 1970s exposedconcrete building. Exterior insulation may consist of any number of products and cladding supportstrategies. For simplicity, a range of insulation R-values in the form of non–thermally bridged,adhered EIFS are provided for reference. Many other solutions are possible, several of which areprovided in the following pages. As the insulation is placed on the exterior of the concrete wall,the slab edges are also insulated; however, balconies and eyebrows would be thermal bridges.Thermal break products are available for the balcony thermal bridge. Effective R-values presentedhere are for an 8’-8” tall wall with 8” slabs (8’ floor to ceiling). Effective R-values with shorter wallswill be lower due to the larger proportional impact of the slab edges. R-value in IP and SI units areprovided.R-Values for Typical Wall - No Balcony or Exposed Slab EdgeInsulation StrategyExterior Insulated Concrete WallEffective R-Value (RSI)3” EPS (R-12), Adhered EIFSR-13.9 (RSI–2.44)4” EPS (R-16), Adhered EIFSR-18.0 (RSI–3.16)6” EPS (R-24), Adhered EIFSR-25.8 (RSI–4.55)R-Values for Wall with Balcony - No Slab Edge Thermal BreakInsulation StrategyExterior Insulated Concrete Wall with BalconyEffective R-Value (RSI)3” EPS (R-12), Adhered EIFSR-7.4 (RSI–1.31)4” EPS (R-16), Adhered EIFSR-8.6 (RSI–1.51)6” EPS (R-24), Adhered EIFSR-10.6 (RSI–1.86)Effective R-value reductions range from 47% for the 3” EPS case up to 59% forthe 6” EPS caseR-values for Wall with Balcony - 3.25” (R-2.5) and 5” (R-5) Thermal BreakInsulation StrategyExterior Insulated Concrete Wall withBalcony Thermal Breakrdhbe.com Effective R-Value (RSI)R-2.5 Thermal BreakR-5 Thermal Break3” EPS (R-12), Adhered EIFSR-11.5 (RSI–2.02)R-12.6 (RSI–2.22)4” EPS (R-16), Adhered EIFSR-13.8 (RSI–2.43)R-15.7 (RSI–2.76)6” EPS (R-24), Adhered EIFSR-17.7 (RSI–3.12)R-20.9 (RSI–3.68)Report #1 - R-values and Energy CodesEffective R-value improvements (from non–thermally broken baseline) rangefrom 50% up to 100% (e.g. R-20.9 vs R-10.6 for 6” EPS with R-5 thermal break)Page 8
Exterior-Insulated Steel Stud Walls: Effective R-valuesAn exterior insulated steel stud frame wall is very common in new mid to high-rise residentialconstruction. Exterior insulation may consist of any number of products and cladding supportstrategies. In general intermittently supported claddings using low-conductivity or small metalclips to support girts outside of the insulation provide the highest thermal performance.Continuous girts, whether in a vertical, horizontal or crossing pattern provide relatively poorperformance. For simplicity, a range of insulation R-values with two alternate cladding supportstrategies are provided for reference. Many other solutions are possible. As the insulation isplaced on the exterior, the slab edges are insulated; however, balconies and eyebrows would bethermal bridges. Thermal break products are available for the balcony thermal bridge. Effective Rvalues presented here are for a 8’-8” tall wall with 8” slabs (8’ floor to ceiling). Effective R-valueswith shorter walls will be lower due to the larger proportional impact of the slab edges. R-value inR-Values for Typical Walls - No Balcony or Exposed Slab EdgeCladding Support & Insulation StrategyEffective R-value (RSI)Fiberglass Clips @16”x24” spacing, 4” MW (R-16)exterior no insulation in steel studs @ 16” o.c.R-15.7 (RSI–2.76)Fiberglass Clips @16”x24” spacing, 4” MW (R-16)exterior R-12 insulation in steel studs @ 16” o.c.R-19.5 (RSI–3.43)Horizontal Z-girts @24” vertically, 4” MW (R-16) exterior no insulation in steel studs @ 16” o.c.R-9.0 (RSI–1.58)Horizontal Z-girts @24” vertically, 4” MW (R-16) exterior R-12 insulation in steel studs @ 16” o.c.R-12.2 (RSI–2.15)Balcony thermalbreak withinexterior insulatedwall assemblyExterior-Insulated Steel Wall Assemblies withAlternate Cladding Support Strategies(Fiberglass Clips to left and horizontal girts toright)R-Values for Wall with Balcony - Without Thermal Break and with 3.25” (R-2.5) and 5” (R-5) Thermal BreakCladding Support & Insulation StrategyEffective R-Value (RSI)No Thermal Break Exposed SlabR-2.5 Thermal BreakR-5 Thermal BreakFiberglass clips 16”x24” spacing, 4” MW (R-16) exterior no insulation in steel studs @ 16” o.c.R-8.5 (RSI– 1.50)R-13.2 (RSI–2.33)R-14.2 (RSI–2.50)Fiberglass clips 16”x24” spacing, 4” MW (R-16) exterior R-12 FG in steel studs @ 16” o.c.R-9.5 (RSI– 1.67)R-14.9 (RSI–2.62)R-16.9 (RSI–2.97)Horizontal Z-girts @ 24” vertically, 4” MW (R-16) exterior no insulation in steel studs @ 16” o.c.R-6.5 (RSI– 1.15)R-8.2 (RSI–1.44)R-8.6 (RSI–1.52)Horizontal Z-girts @ 24” vertically, 4” MW (R-16) exterior R-12 FG in steel studs @ 16” o.c.R-8.4 (RSI– 1.48)R-11.2 (RSI–1.97)R-11.9 (RSI–2.10)rdhbe.com Report #1 - R-values and Energy CodesPage 9
Interior-Insulated Steel Stud Walls: Effective R-valuesAn interior insulated steel stud wall is still somewhat common in mid- to high-rise residentialconstruction in many parts of North America even as it provides relatively poor thermalperformance due to thermal bridging through the steel studs. The slab edges are also uninsulated,resulting in large thermal bridges and lower effective R-values. Thermal break products areavailable for the balcony thermal bridge; however, they will have a diminished impact due to therelatively poor wall thermal performance. Effective R-values presented here are for an 8’-8” tall wallwith 8” slabs (8’ floor to ceiling). Effective R-values with shorter walls will be lower due to thelarger proportional impact of the slab edges. R-value in IP and SI units are provided.R-Values for Typical Wall - No Balcony or Exposed Slab EdgeSteel Stud Insulated Wall(Note discontinuous insulation at theslab edge.)Insulation StrategyEffective R-Value (RSI)3 5/8” Steel studs without insulation (empty)R-2.9 (RSI–0.51)3 5/8” steel studs with R-12 batt insulationR-5.5 (RSI–0.98)6” steel studs with R-20 batt insulationR-6.4 (RSI–1.13)R-Values for Wall with Balcony - No Slab Edge Thermal BreakInsulation StrategyEffective R-Value (RSI)3 5/8” steel studs with R-12 batt insulationR-3.6 (RSI–0.64)6” steel studs with R-20 batt insulationR-4.2 (RSI–0.74)Steel Stud Insulated Wall with BalconyR-Values for Wall with Balcony - 3.25” (R-2.5) and 5” (R-5) Thermal BreakInsulation StrategySteel Stud Insulated Wall withBalcony Thermal Breakrdhbe.com Report #1 - R-values and Energy CodesEffective R-Value (RSI)R-2.5 Thermal BreakR-5 Thermal Break3 5/8” steel studs withR-12 batt insulationR-4.1 (RSI–0.72)R-4.2 (RSI–0.74)6” steel studs withR-20 batt insulationR-4.7 (RSI–0.82)R-4.8 (RSI–0.85)Page 10
Impact of Exposed Slab Edges & Balconies on Energy Code ComplianceImpact of Thermal Breaks on the Effective R-valueof an Exterior Insulated Concrete Wall25Effective R-value of Wall (Inc. Balcony)In Canada and the USA, ASHRAE Standard 90.1 is themost commonly referenced energy standard withinbuilding codes. Other energy standards, including theNECB in Canada and IECC in the USA, are also referencedand follow similar procedures to ASHRAE 90.1 fordetermining energy code compliance for buildingenclosure systems. In general, there are three pathwaysby which the thermal performance of the buildingenclosure is assessed for compliance, including aprescriptive path, a building enclosure trade-off path,and an energy modeling path. Each of thesecompliance paths relies on the effective R-values of thebuilding enclosure assemblies.20151050As demonstrated in this report and reiterated in the plotto the right, uninsulated slab edges and balconies willhave a profound impact on the effective R-value of theopaque wall assemblies which they penetrate. Likewise,balcony and slab edge thermal breaks will have asignificant contribution toward improving wall R-valuesin order to meet energy code compliance requirements.0510152025Nominal R-value of Wall Exterior InsulationClear Wall (No Balcony)Wall with Balcony (No Thermal Break)Wall with Balcony - R-2.5 Thermal BreakWall with Balcony - R-5 Thermal BreakImpact of Balcony Thermal Break on Overall EffectiveWall R-value (R-18.2 Base Walls)Effective R-value of Wall with Balcony InfluenceWhen following a prescriptive path toward building20No Thermal Breakenclosure compliance, the effective R-values of all of the18R-2.5 Thermal Breakwall assemblies (which includes the slab area) must be16R-5 Thermal Breakgreater than a minimum effective R-value (typically in the14range of R-10 to R-20, depending on climate zone and12building type). When exposed slab edges or balconies10are incorporated in a building design, it can be almost8impossible to achieve prescriptive compliance without6the use of some sort of slab edge thermal break. This is4demonstrated in the adjacent graphs where the2percentage of wall area occupied by slab/balcony detail0(uninsulated and thermally broken) is plotted against ony/ExposedSlabEdgeoverall effective R-value for that combined wall (R-18.2baseline wall shown). Typical percentages for the exposed slab edge for different window-to-wallratios and floor-to-ceiling heights are provided in the table below. Where slab edges/balconies areuninsulated, they have a profound impact on the overall wall R-value. Balcony thermal breaksimprove the overall R-value significantly. This simple analysis can be used as a preliminary designtool to estimate the effective R-value of a wall based on the balcony-to-opaque wall ratio anddetermine whether prescriptive compliance can be met.Exposed Slab Edge Percentage for Different WWR and ceiling heights100% wall: 0%windows60% wall: 40%windows50% wall: 50%windows40% wall: 60%windows20% wall: 80%windows8” slab, 8’ floor-to-ceiling7.7%12.8%15.4%19.2%38.5%8” slab, 9’ floor-to-ceiling6.9%11.5%13.8%17.2%34.5%rdhbe.com Report #1 - R-values and Energy CodesPage 11
Impact of Exposed Slab Edges & Balconies on Energy Code CompliancePrescriptive energy code compliance forthe building enclosure can be verydifficult to achieve where uninsulatedexposed slab edges, eyebrows, orbalconies are present in a buildingdesign. As a result, many architects andengineers will instead chose to followeither the building enclosure trade-offor whole-building energy modelingcompliance paths.In both of these alternate compliancepaths, the effective R-values for everyassembly and detail is determined andthen an overall effective R-value for thewhole building enclosure is determined.In the building enclosure trade-offpath, the calculated effective R-valuefor the building (plus some allowancefor solar heat gain and daylightingthrough the windows) is compared tothat for a minimally code-compliantbuilding.This allows for designers to trade-offnon–prescriptively compliant thermally performing elements with higher thermally performingones. As an example, window areas may be adjusted or higher performance windows selected tocompensate for high enclosure losses. In addition, small areas of uninsulated slab edges orbalconies may be traded-off with extra insulation somewhere else, such as in the wall; however,the effectiveness of this approach is minimal due to the large thermal bridge and low R-value atthe slab edge. This phenomenon is demonstrated in the above plot, and it can be shown in similaranalyses that no reasonable amount of insulation can be added to the walls (or roofs) in somebuildings to offset the losses at the uninsulated slab areas. As a result, the incorporation of slabedge or balcony thermal breaks are often required in order to make the enclosure comply with thebuilding enclosure trade-off path.In the whole-building energy modeling compliance path, the effective R-values for the buildingenclosure (including slab edge details) are input into a whole-building energy model and the totalenergy consumption is determined. Compliance is assessed based on the energy use and cost ascompared to a baseline building with minimally compliant enclosure assemblies. Similar to theother trade-off analyses, slab edge and balcony details play a significant role, often the secondmost important after window selection.rdhbe.com Report #1 - R-values and Energy CodesPage 12
Conclusions: Effective R-values and Energy Code ComplianceThermal bridging in building enclosure systems oftensignificantly reduces the effective R-value of wall assemblies. Asthe industry moves toward higher R-value assemblies to meetmore stringent building codes, energy standards, and occupantexpectations, the reduction of this thermal bridging will benecessary. In many buildings, exposed slab edges, balconies,and eyebrows are one of the most significant thermal bridgingelements.Several typical North American wall assemblies have beenexamined here to determine the impact of concrete balconiesand slab edges on the thermal effectiveness of buildingenclosure assemblies. The benefits of balcony and slab edgethermal break products were also demonstrated.As shown within this report, thermal bridges caused byuninsulated concrete slab edges and balconies can reduce theeffective R-value of full-height wall assemblies by up to 60% andtherefore have a profound impact on the performance of theopaque wall assemblies they penetrate. Likewise, incorporatingbalcony and slab edge thermal breaks will improve the effectiveR-values by up to 100% over non–thermally broken slabs andtherefore have a significant contribution toward improving wall R-values in order to meet energy code compliance requirements.In general, there are three pathways by which the thermalperformance of the building enclosure is assessed for energycode compliance including a: prescriptive path, buildingenclosure trade-off path, and a whole-building energy modelingpath. Each of these compliance paths relies on effective R-valueinputs of the building enclosure assemblies. When following theprescriptive path, it can be very challenging to achieve energycode compliance where building designs incorporate exposedslab edges or balconies unless thermal break systems are used.Overall, balcony slab edge thermal break systems providearchitectural freedom to designers while maintaining the thermalperformance characteristics of the building to reduce buildingenergy consumption, improve thermal comfort, and meetincreasingly stringent building code requirements. While thesesystems are currently uncommon in typical North Americanconstruction, as the industry develops, the incorporation of thesesystems in to building design will likely become increasinglycommonplace.rdhbe.com Report #1 - R-values and Energy CodesPage 13
Appendix: Thermal Modeling Inputs & Material Datardhbe.com Report #1 - R-values and Energy CodesPage 14
Thermal Modeling: Determination of R-Values, U-Values, and Linear TransmittanceThe effective R-values for several typical wall assemblieswith varying insulation levels were calculated using thethree-dimensional finite element thermal modelingsoftware, Heat3. This program has been validated to ISO10211 standards and is widely used by researchers andconsultants to perform advanced thermal simulations tocalculate 3D effective R-values of building enclosureassemblies and details. RDH has also performed in-houseconfirmation of the software results with published guardedhot-box laboratory and ASHRAE 90.1 thermal data.To calculate R-values a variety of different inputs were usedwithin the Heat3 software. The models were created usingthe material properties provided on the following page andthe boundary conditions as defined in the tab
As part of the study, the thermal- and cost-effectiveness of various concrete balcony and slab edge thermal break solutions were evaluated. This included: Structural slab cut-outs with beam reinforcement. Concentrated slab reinforcement with insulation inserts. Full and partial balcony slab insulation wraps.


