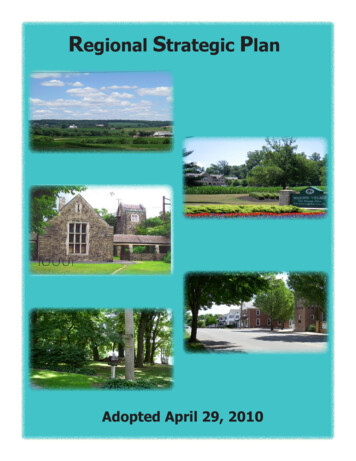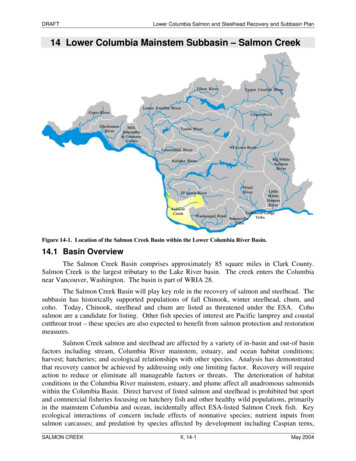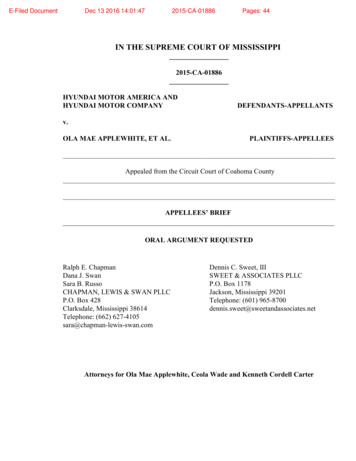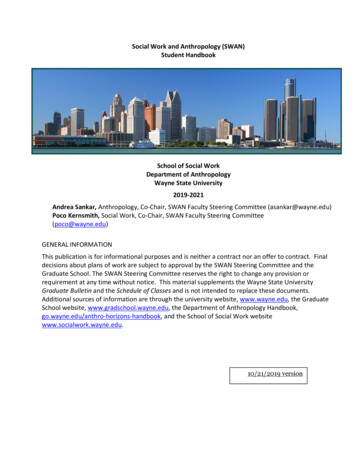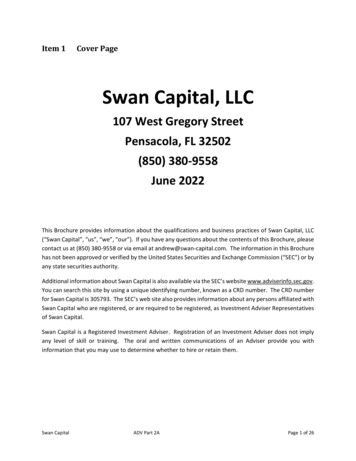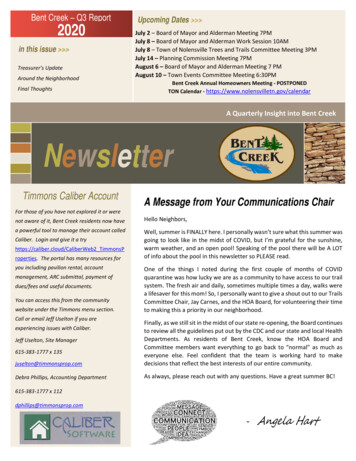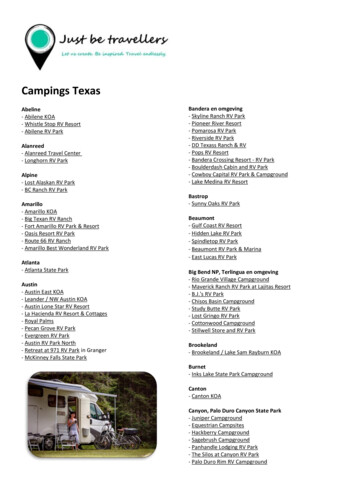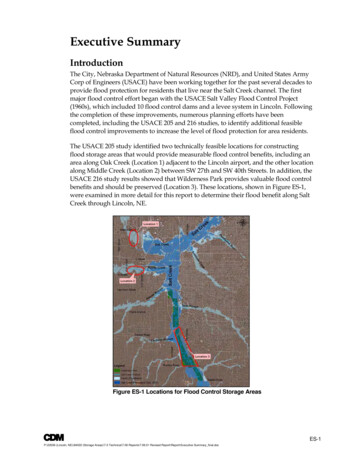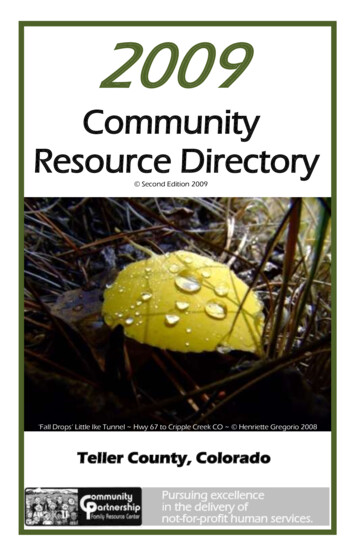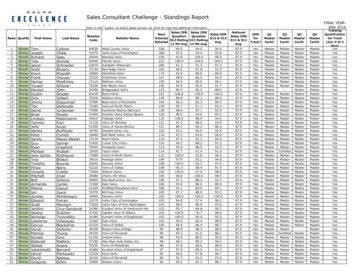
Transcription
Swan Creek Park Master PlanPrepared by:815 SW Second Ave.Suite 200Portland, OR 97204503.297.1005www.migcom.comFINAL PLANJuly 2011
SWAN CREEK PARK MASTER PLANFINAL PLANJULY 2011Prepared by:MIG, Inc.815 SW 2nd Avenue, Suite 200Portland, Oregon 97204503.297.1005www.migcom.com
TABLE OF CONTENTSAcknowledgementsExecutive SummaryI. Introduction . 1BackgroundSite ContextExisting ConditionsRegulatory ConsiderationsCommunity InputII. Master Plan .23Preferred Option PlanPioneer Way PortalSwan Creek CanyonGathering PlaceLister UplandsDouglas Fir ForestWaller Road UplandsPark CirculationIII. Guidelines and Recommendations .39Outdoor and Environmental ProgrammingPedestrian and Bicyclist AccessManagement of Upland ForestsRiparian and Stream Preservation and EnhancementEdge Forest ManagementNatural Resource Management
PartnershipsLand AcquisitionInteragency CoordinationImplementation ApproachAppendix A: Existing Site Analysis MapsAppendix B: Project ListList of FiguresFigure 1: Preferred Option Plan .25Figure 2: Upland Forest Management.45List of TablesTable 1: Partnership Opportunities .51Table 2: MPT High Priority Projects .56Table 3: Estimated Costs for Priority Projects.59List of MapsMap A-1: Site Context .A-1Map A-2: Circulation Access .A-2Map A-3: Site Zones Uses .A-3Map A-4: Topography .A-4Map A-5: Hydrology .A-5Map A-6: Vegetation .A-6Map A-7: Opportunities Constraints .A-7Map A-8: Zoning .A-8
ACKNOWLEDGEMENTSWe would like to thank the many citizens, community groups, partners andlocal agencies who participated in the development of this master plan.Your efforts and continued support are critical to the transformation ofSwan Creek Park.MPT BOARD OF COMMISSIONERSLarry Dahl, PresidentTim Reid, ClerkErik HanbergKrystal KyerAaron PointerPROJECT MANAGEMENT TEAMLois Stark, Chief PlannerMeghan Howey, Project Outreach InternSTEERING COMMITTEESue BernsteinKatrina BloemsmaSteve BrownDonna ChangWendy DinonDan FearJanis Flauding
Dan HaireAnne HendricksTerry LarsonChristian LopezLisa MillerBob MyrickPrayat PhaisanNoah PrinceMark SmytheBill SullivanRobert SweetJade TrevereAGENCY ADVISORY COMMITTEECascade Land ConservancyCity of TacomaMetro Parks TacomaPeople for Puget SoundPierce County Conservation DistrictPierce CountyPuyallup TribeSouth Puget Sound Salmon Enhancement GroupTacoma Housing AuthorityTacoma Wheelmen’s Club
Executive SummaryEXECUTIVE SUMMARYSwan Creek Park is a 383-acre greenspace on the easternedge of the City of Tacoma, in Pierce County. With landowned by Metro Parks Tacoma and Pierce County, the parkhas many current volunteers and park users, a rich history, anda diverse and unique cultural context. However, until now, thepark has not had an adopted master plan to guide itsmanagement, development, and conservation.Metro Parks Tacoma (MPT) initiated a master planning effortfor Swan Creek Park in January 2011, and many communitymembers, service groups, organizations, and agencies wereinvolved in the planning process. These participants helpedcreate a long-term vision and plan for future site development,stewardship, and programming. The master plan will providedirection for community-supported site improvements, some ofwhich have been made possible by an approved 2005 parkimprovement bond measure. It will also provide direction forfurther site enhancements, development, and ongoingprojects.PROJECT VISIONThe Master Plan reflects the community’s vision of Swan CreekPark as a greenspace that protects the creek and the forests atthe site, while supporting outdoor programs and activities suchas environmental education, community gardening, urbancamping, hiking, biking, and picnicking. This vision blends adesire for recreation and public access to nature with a needto steward and protect the wildlife habitat and naturalresources found at the park. While the plan includes a strategyfor site development, it also includes a management strategyto address the health of the forest, the removal of invasives,the protection of rare plants, the mitigation of fire hazards,and the protection of Swan Creek and its canyon corridor fromencroachment.SWAN CREEK PARK MASTER PLAN v
Executive SummaryThe Swan Creek Park Master Plan provides direction for theacquisition, design, development, programming, restoration,and ongoing maintenance and stewardship of the park. Thesetasks are all collaborative efforts, which rely on other agencies,partners, volunteers, and jurisdictions for support.Implementing this plan will require continued coordinationamong each and all of these groups to achieve the vision setforth in this master plan.MASTER PLANTaking advantage of current site conditions and resources(described in Chapter 1), the Swan Creek Park Master Planmakes recommendations for the development andmanagement of six distinct use areas: Pioneer Way PortalSwan Creek CanyonThe Gathering PlaceLister UplandsDouglas Fir ForestWaller Road UplandsThese areas are described briefly below and are shown on thesite concept plan (Figure 1). Additional details are noted inChapter 2 of this document.The Pioneer Way Portal is located at the north end of SwanCreek Park, with an improved park entrance along PioneerWay. This zone will include a small gravel parking lot, anenvironmental education/picnic shelter, information kiosk, andADA-accessible trail with interpretive signage and viewpoints.The trail will loop around the sedimentation pond andcontinue to the footbridge over Swan Creek.The focus in the Swan Creek Canyon, which runs the length ofthe park, is on ecological restoration and trail enhancements.Sedimentation management, erosion control, removal of aremnant dam, footbridge replacement, vegetationenhancements, and the addition of manmade features such asengineered log jams in the creek are proposed in this area tosupport salmon habitat.vi SWAN CREEK PARK MASTER PLAN
PIONEER WAY PORTALSWAN CREEK CANYONGATHERING PLACELISTER UPLANDSPIONEER WAY PORTALDOUGLAS FIR FORESTWALLER ROAD UPLANDSENTRY: improved gravel parking lot(30 vehicles) with bus turnaround andloading/unloading zone, trail head,bike parking, signage.PIONEER rSHELTER: small rustic shelter for picnicand programs, composting toilet.parkinglotADA LOOP TRAIL/OVERLOOK:accessible path around sediment pondextending to footbridge, overlook forsalmon viewing and education,interpretive signage.acctrail connection tochild care centerthrough roosevelt parkted buffernewbridgevegetaGATHERING PLACE38 TH STREETENTRANCE(bike/ped)ENTRY: pedestrian/bicycle entries at38th Street and 42nd Street, signage.COMMUNITY GARDEN: expanded,fenced garden area, fruit orchard andberry shrubs, native plant propagationfor park vegetation restoration projects,permaculture, connection to Salishancommunity.depromendaPROMENADE: paved, multi-usepromenade beginning at 38th Streetand extending to the Lister Uplands,benches, bike racks, interpretivesignage.berryshrubscreekVEGETATED BUFFER: managed nativevegetation zone along top of canyonto protect watershed.swanpromendadtr a ileeekswan crurbancampingpermaculturefood forestspecial event &vehicle trainingarea with fencelong-term land acquisitionto protect creekenativevegetationbuffer alongcanyon ridgepromenadepromenadenew THAaccessbridgetrailconnectionto creekpromenadenewFirst CreekbridgeWALLER ROAD UPLANDSbmx-technicalbicycle trailsgroup picnic shelterand turf areaBMX TRAILS: potential race course ortechnical bicycle trails with separateentrance and parking (tbd).VEGETATED BUFFER: managed nativevegetation zone along top of canyon toprotect watershed.Pierce County tax title parcelted bufferFOREST MANAGEMENT: sustainableforest management, invasivesmonitoring and removal, fire hazardmitigation.vehicle accessblocked at thisentranceilswan creek trarestorationforestryvegetated buffervegetamountain bikingand walking trailsSTREET NETWORK: grid retained forADA accessible pathways for walking,biking, fun run and other communityactivities, connection to promenade.56 TH STREETENTRANCE(bike/ped)DOUGLAS FIR FORESTenhanced nativevegetation bufferMOUNTAIN BIKE TRAILS: 4 to 5 milesof mountain bike cross-country trails toappeal to a variety of ages and skilllevels, trails developed and operatedby a mountain biking organization inconsultation with a forester, no bike usein creek canyon.creektrailconnectionto creekENTRY: pedestrian/bicycle entries at56th and 64th Streets, signage.swanED LOS AIOP TRPRAD CQUPICNIC AREA: group picnic shelter,barbeques, trash receptacles, open turfplay area, seasonal leashdog areaROPES CHALLENGE COURSE: lowropes elements for individuals andgroups to build agility, strength andbalance and explore group interaction,problem-solving and leadershipchallenges.SPECIAL EVENT AREA POLICETRAINING: fenced, gated, permeableasphalt parking area, suitable for eventparking/staging and driver training,painted parking stalls, bike parking,coordinated event and trainingscheduling for use.park office& LEXIBLE USE BUILDING: multi-purposebuilding with indoor classroom,gathering and picnic space, restroomsand shower facilities for campers.PERMACULTURE AREA: initialdemonstration plot near flexible-usebuilding, productive trees and shrubseventually interspersed throughout thezone.vegetated buffergatheringplacefruitorchardENTRY: gated entry near ListerElementary School with paved parking(50 spaces), access along perimeterroad to separate gated area (eventparking described below).PARK OFFICE & CARETAKERRESIDENCE: building with up-frontvisitor space to provide information andhouse site manager, provides securitypresence within park.TRAIL: enhancements to existing trail,trail stabilization and erosion control,selective relocations further fromcreek.picnic shelter42 ND STREETENTRANCE(bike/ped)LISTER UPLANDSURBAN CAMPING: reservable tentcamping, cleared seating area, picnictables, fire rings, kiosk with power andrunning water, comfort station withcomposting toilet.CREEK: improved salmon habitat,sediment source evaluation andmanagement, enhanced nativeriparian plantings, removal of damremnants, footbridge replacementwith longer bridge span, engineeredlog jams.plotsGATHERING PLACE: renovatedstructure for gardening classes andenvironmental education, additionalsmall picnic shelter, tool shed.DOG PARK: fenced areas for large andsmall dogs, benches and trashcollection, located near parking.SWAN CREEK CANYONengineeredlog jamlong-termland acquisitionTRAILS: Bicycle and walking trailsthrough forest, separate from mountainbike trails.long-termland acquisitionFOREST MANAGEMENT: sustainableforest management, invasivesmonitoring and removal, fire hazardmitigation.64 TH STREETENTRANCE(bike/ped)NSWAN CREEK MASTER PLAN - PREFERRED OPTION0’300’600’1/4 mile900’1200’1/2 mile
Executive SummaryThe area known as the Gathering Place is located in thenorthwest section of the park, near the Salishan community.With improvements to the 38th and 42nd Street entrances, theGathering Place will support community gardening, orchards,walking and biking, picnicking and environmental/agriculturaleducation. The Gathering Place structure itself will be updated,and a Swan Creek Park Promenade will be added as a widepedestrian and bicycle thoroughfare that connects to otherdeveloped areas of the park.At the heart of the park, the Lister Uplands are envisioned as acentralized destination for the majority of park visitors. Thearea will include programmed activities such as picnicking (forlarge and small groups), a dog park, urban camping, a ropescourse, a special event area to support local events andmunicipal vehicle training, and a flexible building forclassroom activities. It will also support activities such aswalking, biking, permaculture, environmental and agriculturaleducation, and other types of group programs and events.This zone will be accessible via an improved entry near ListerElementary School.Restoration forestry and recreation will be important in theDouglas Fir Forest, located in the southern portion of the park.This area includes trails that will be accessible by foot from the56th and 64th Street entrances. It also includes mountain biketrails that will be served by the special event area in theadjacent Lister Uplands.On the eastern side of the creek, the Waller Road Uplands,owned by Pierce County, extends the native vegetative bufferalong the top of the canyon area. This zone also includes thepotential for a BMX course and/or technical trails for bicycles.The Master Plan also defines an extensive, park-widecirculation system to support bike and pedestrian access inmost areas of the park.IMPLEMENTATIONIn Chapter 3, the plan presents recommendations relating topark programming, bike/pedestrian access, natural resourcemanagement, partnerships, land acquisition, and interagencySWAN CREEK PARK MASTER PLAN ix
Executive Summarycoordination. The chapter also identifies planning level costsfor high priority projects.As a multi-jurisdictional, partnership effort, the implementationof many projects recommended in this master plan will dependon the coordinated efforts of MPT and others. In some cases,MPT can carry out the recommended development. In others,it is anticipated that MPT may support the appropriate studiesor infrastructure improvements that need to be undertakenbefore project development proceeds. Still in other cases,other agencies or partners are needed to play a leading role inproject implementation.Table 2 of this plan notes the high-priority projects that MPTshould initiate when the required coordination is place. Highpriority projects were identified using several criteria. Forexample, a project was considered a high priority project if it: Improves park entry and access to facilitate currentactivities and future park developmentTakes advantage of current site resources that, withlow-cost improvements, could dramatically improvesite function and use (e.g., the Promenade)Improves or enhances existing resources that arehighly-valued by the community (e.g., the communitygarden and the Gathering Place)Will help establish new core uses in the park (e.g.,picnicking and urban camping)Provides starter money and/or infrastructure that willallow an identified partner to move forward withproject developmentSupports critical goals for ecological restorationUsing these criteria, 25 high-priority projects were identified.Of these: Eight establish new core uses in the park Seven are joint projects between MPT and variouspartners Six support ecological restoration Five involve improvements to site entrances Five provide upgrades to existing facilities(Some projects meet more than one criterion.)x SWAN CREEK PARK MASTER PLAN
Executive SummaryCOST ESTIMATEPlanning-level cost estimates were identified for MPT for highpriority projects. Costs are summarized in the table below.Table: Estimated Costs for Priority ProjectsImprovementsEstimated CostsPark Entrances 470,000Core Activity Areas 5,055,000Ecological Restoration 375,000Total 5,900,000Note: These include planning level costs in 2011 dollars forprojects funded by MPT. The total does not include funds forland acquisition.Approximately 5.9 million in projects have been identified aspriorities for site enhancement and development. The totalexceeds the 1 million in approved bond funds for siteimprovements. Some of these costs may be defrayed throughthe use of volunteers to implement improvements and restorehabitat.These projects represent an important first step in achieving thecommunity’s vision for Swan Creek Park. As MPT coordinateswith key partners and identifies funding sources forimplementation, the District will be able to define a morespecific timeline and phasing strategy for the implementationof high priority projects, along with the other capital projectsnoted in Appendix B of this plan.SWAN CREEK PARK MASTER PLAN xi
Chapter 1: IntroductionI. INTRODUCTIONIN JANUARY 2011, METRO PARKS TACOMA (MPT) begandeveloping a site master plan for Swan Creek Park. Located atthe boundary between the City of Tacoma and Pierce County,this 383-acre greenspace has never had an adopted MasterPlan. The planning process represents a critical step towardthe park’s future, bringing together many organizations,agencies and residents to create a vision and plan for SwanCreek Park. This master plan will guide site improvements thatare supported by the community through a 2005 bondmeasure to enhance MPT’s park, recreation, and open spacesystem. It will also provide direction for additionalimprovements and ongoing site management in the future.BACKGROUNDSince 1907, Metro Parks Tacoma has provided parks,facilities, programs and recreational activities for the City ofTacoma, Washington. Over the past ten years, MPT hasproactively explored ways to meet the current and future needsof a changing community. The development of the SwanCreek Park Master Plan, and its future implementation, reflectsMPT’s efforts to create a park and recreation system that issustainable and integrated, fair and equitable, accessible andinclusive of all members of the community.Previous Planning EffortsMetro Parks Tacoma is metropolitan parks district under theRevised Code of Washington, with an elected Board of ParkCommissioners and its own taxing authority. In 2005, votersapproved an 84.3 million bond for park improvements withinthe District—a measure that included 1,000,000 for SwanCreek Park. In 2006, MPT also adopted its first Strategic Parksand Program Services Plan. The plan helped focus the District’sresources efficiently and effectively on park and recreationservices that would contribute to the livability of Tacoma andPierce County. Within that plan, Swan Creek is classified as agreenspace, defined as a place that:SWAN CREEK PARK MASTER PLAN 1
Chapter 1: Introduction. . . contains natural resources that aremanaged for recreation or natural resourceconservation values, such as a desire to protectand support wildlife habitat and water quality.Greenspace also provides opportunities fornature-based, unstructured, low-impactrecreational opportunities, such as walking andnature viewing.Swan Creek Park was one of seven greenspace areasidentified in the Plan as a priority for capital improvements.Recommendations for this site included the Phase 1implementation of a new park master plan that addressedfencing, gates, trail improvements, landscape upgrades andstream restoration.The Swan Creek Park master planning effort looks far beyondthese basic improvements to create a sustainable communityresource that protects a special natural area while providingrecreation opportunities for diverse neighbors, agencies, andthe surrounding community. In addition to establishing a longterm vision for Swan Creek Park, the Master Plan includes animplementation plan that informs how to use bond funds andidentifies the long term capital needs at the park site.Although there was a 1995 management planning effort thatdid not result in an adopted plan, Swan Creek Park has neverhad a comprehensive, community-supported site master plan.This plan represents an important step in the history of the parkto develop it as one of MPT’s signature attractions and toprovide healthy opportunities to play, learn, and grow.SITE CONTEXTToday, much of Swan Creek Park retains an undeveloped,forested character in contrast to the neighborhoods around it.As a large site with a linear configuration, Swan Creek Park islocated next to many different land uses. Map A-1 (inAppendix A) illustrates this site context, which is describedbelow.2 SWAN CREEK PARK MASTER PLAN
Chapter 1: IntroductionSalishan Hope VI RedevelopmentThe Salishan Hope VI Redevelopment Community is a 1,200unit housing development adjacent to the park. Managed bythe Tacoma Housing Authority (THA), the site provides acombination of rental and owner-occupied structures. Salishanis one of the most ethnically diverse neighborhoods inTacoma, and more children are present in the Salishancommunity than elsewhere in the city. Many languages arespoken there besides English, with Spanish, Cambodian andVietnamese among the most prevalent.The Salishan Community was originally built in 1942 as warworker housing, with part of the development extending intowhat is now known as Swan Creek Park. After World War II,THA turned it into one of the region’s first intentionallyintegrated communities. Since then, Salishan has become agateway community for low-income, multi-ethnic immigrantfamilies in Pierce County.In 2000, THA received a federal grant that allowed thedevelopment to be demolished and replaced with a newmixed-income neighborhood, complete with on-site goodsand services such as a grocery store, medical clinic, bank andlibrary. The 225 million Salishan Redevelopment isunderway, with families already occupying completed sectionsof the development. Completion is expected in the next year.Tacoma School DistrictTwo schools, managed by the Tacoma School District, areadjacent to Swan Creek Park. Lister Elementary School serves450 students from the Salishan community. The school isextremely diverse, and one-third of students come from homeswhere a non-English language is spoken. Most students (83%)qualify for free/reduced price meals. The Lister school groundsinclude a multi-purpose field, a youth ball field with bleachers,two playground areas and non-programmed turf lawns. Theschool building itself is new, built in 1998. The school offersextended-day programs for its students.First Creek Middle School is a new school, which consolidatesthe former Giaudrone and McIlvaigh Middle Schools. OpenedSWAN CREEK PARK MASTER PLAN 3
Chapter 1: Introductionin 2009, the school serves 830 students in grades 6-8. Similarto Lister Elementary, the school serves a diverse studentpopulation, and most students (84%) qualify for free/reducedprice meals. The Middle School supports baseball and softballfields, a soccer/football field, a multi-purpose field, a track,computer labs and a new library.Puyallup Tribe and ReservationA portion of Swan Creek Park is within the PuyallupReservation, which abuts Puget Sound to the north and extendsinto seven urban communities in Pierce and King Counties. Amajority of residents living on the reservation are Caucasian(72% in 2000 Census) with only 3.2% of solely NativeAmerican heritage. As noted on the map, the Puyallup Tribe ofIndians operates a Child Care Center near the northern part ofSwan Creek Park. The center is a tribally-sponsored daycareserving families with children ages 0 – 5 years.Pierce CountyTwo Pierce County agencies own lands in or adjacent to SwanCreek Park. These parcels are outside of Tacoma city limitsand are subject to Pierce County land use regulations. PierceCounty Parks & Recreation Services owns an undevelopedparcel near Waller Road. This site has not been identified for afuture use within the Pierce County Parks, Recreation andOpen Space Plan, other than to be planned in coordinationwith Metro Parks Tacoma’s Swan Creek Park. Pierce CountyPublic Works & Utilities owns the Pioneer Way access to SwanCreek canyon. A water quality facility was constructed in thatarea associated with the Pioneer Way road improvements.Dickson QuarryA 45-acre sand and rock quarry located on 48th Street Eastabuts the Swan Creek drainage area along its western edge.The quarry is divided into six parcels and owned by the W.M.Dickson Company. To the immediate north of the quarry is astorage area for large trucks and vehicles. Several residentialstreets abut the quarry’s eastern boundaries. There have beenconcerns expressed over possible sediment migration from thequarry into the Swan Creek drainage way.4 SWAN CREEK PARK MASTER PLAN
Chapter 1: IntroductionEXISTING CONDITIONSSwan Creek Park is a 373 acre site, of which 276 acres areowned by Metro Parks Tacoma and 97 acres are owned byPierce County. The park is primarily forested, with fewdeveloped site features. Existing site conditions—includingaccess and circulation, site uses, and natural systems— aredescribed below. The site Analysis Maps referenced in thissection are presented in Appendix A.Access and CirculationCurrently, Swan Creek Park does not have a main parkentrance or internal circulation system (Map A-2).Site EntrancesAlthough lacking a main entrance, Swan Creek Park hasseveral places where people can enter the park. For example,there are two entrances at the north end of the property. Oneincludes a small parking lot off Pioneer Way East that providesaccess to the Swan Creek trail. Another is located at theintersection of East Roosevelt Avenue and East 42nd Street,where the Gathering Place and community gardens weredeveloped. (This access was closed during construction atSalishan, but has reopened.)The central and southern portions of the park include threepedestrian access points: near Lister Elementary, at East 56thStreet, and near the intersection of East Roosevelt Avenue andEast 44th Street. Vehicle access is blocked at these sites by agate, large tires (used as barriers), and fencing.Currently, there is no access to the east side of the park, eitherfrom Pioneer Way East or Waller Road East.Transit RoutesPierce Transit provides bus service to one stop on the west sideof Swan Creek Park, which is located at the 42nd Streetentrance. This route passes through the SalishanRedevelopment and stops at First Creek Middle School. Thereare no bus stops near the park’s other entrances.SWAN CREEK PARK MASTER PLAN 5
Chapter 1: IntroductionPlanned TrailsA bicycle route is planned to enter the park at East 64th Street.In addition, the regional Cross-County Commuter Connector(Quad-C) trail is planned adjacent to Swan Creek Park.Existing Site UsesSwan Creek Park is used today for activities such as hiking,dog walking, bird watching and salmon stewardship activities.There also are some unsanctioned uses such as dirt biking,camping and dumping. Beyond these activities, the park is notwell used and is not well-integrated into the surroundingneighborhoods. Map A-3 illustrates current site uses in specificzones for the park. Major site uses are described below.The Gathering PlaceCommunity gardening and urban agriculture areas arelocated at the East 42nd Street entrance, just off East RooseveltAvenue. This area also includes the Gathering Place, anoutdoor area with a small overhead structure and seating.These facilities take advantage of the Salishan remnant streetnetwork in this area. From the roadway along the edge of thetopographic break, there is a view down into Swan Creekcanyon. Running down the canyon wall from this area is anunsanctioned trail with a garden hose serving as a hand rail toallow scrambling up and down the steep slope. Before therecent Salishan construction, the community garden was anactive and well-used feature, drawing many users from theneighborhood. Due to the construction, access to this area ofthe park was restricted for several years and the area haslanguished.Use of the Site by Other Agencies for TrainingThe largest network of remnant streets in Swan Creek Park(also known as “the driving range”) is located off East T Street,using the gated access adjacent to the Lister Elementaryparking lot. The Tacoma Police Department uses the site forformal vehicle training, with at least six department-widetrainings held here throughout the year. Other agencies andCity departments also use the site for training purposes. Thestreet network is seen as a major asset by these agencies, asthere are no other places in the region that offer a place forvehicle training that is safely removed from urban structuresand activity. The southeastern corner of the driving range area6 SWAN CREEK PARK MASTER PLAN
Chapter 1: Introductionis the former location of the Crippled Children's School, openfrom 1953 to 1963.Storm Water InfrastructureThe Swan Creek watershed receives drainage fromsurrounding residential, recreational and industrial land uses.The watershed runs south to north, toward Pioneer Way East,where sediment detention pond and wetland areas arelocated. This area is managed by Pierce County and isimportant to the creek’s water quality.Volunteer Activities/Swan Creek StewardshipThe natural resources at Swan Creek Park have drawn anumber of volunteers interested in resource preservation andenvironmental education. Many groups support the park,including the chum salmon run located here. The PuyallupTribe’s stewardship activities resulted in the return of salmon toSwan Creek. The Friends of Swan Creek Watershed provideeducational and volunteer opportunities, plus sponsor aSalmon Celebration each December.Casual UseThe largely undeveloped park and trails support a variety ofself-directed recreation activities, such as hiking, dog walkingand exercise. While the park is not heavily used compared toother large MPT parks, many people regularly visit the park forthese types of low-impact activities.Natural SystemsThe majority of Swan Creek Park was never developed, leavinga
Swan Creek Park is a 383-acre greenspace on the eastern edge of the City of Tacoma, in Pierce County. With land owned by Metro Parks Tacoma and Pierce County, the park has many current volunteers and park users, a rich history, and a diverse and unique cultural context. However, until now, the park has not had an adopted master plan to guide its management, development, and conservation. Metro .
