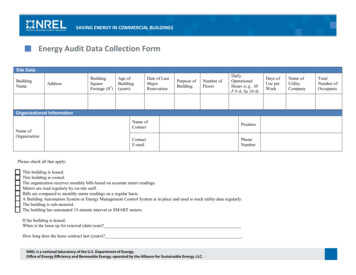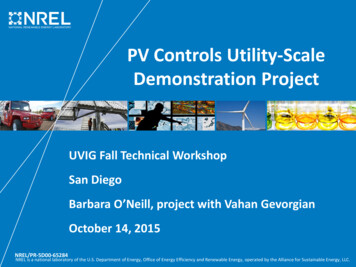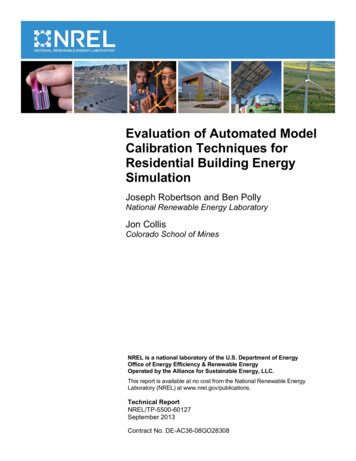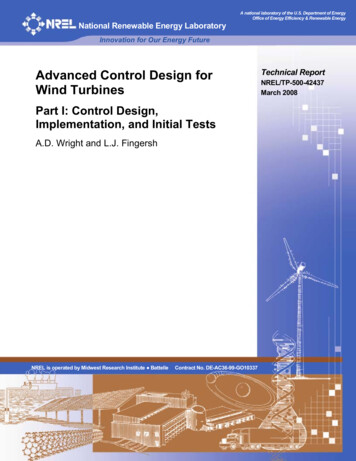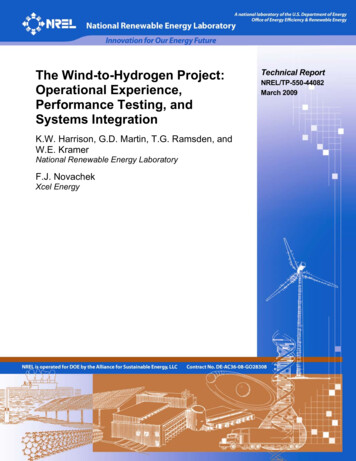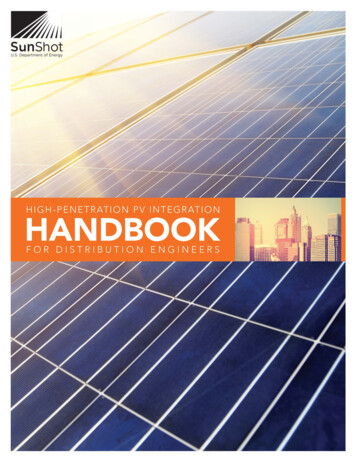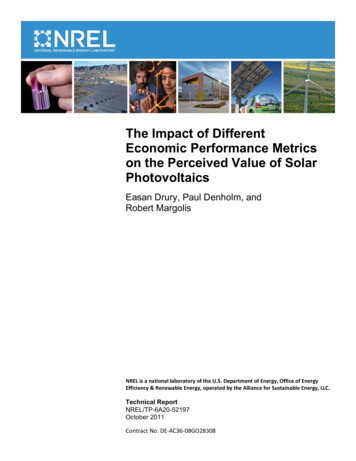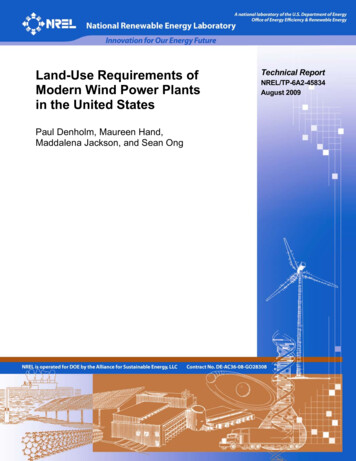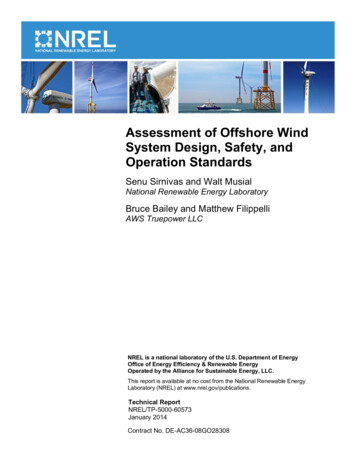
Transcription
Commercial Building Energy EfficiencyThe main entrance of The Alliance Center opens into the community café, which serves beverages and food to go, and the event space, whichcan accommodate groups of 12 to 200. Photo by David Lauer, Alliance for Sustainable ColoradoProject descriptionAlliance for SustainableColorado Renovation RaisesIts Energy Performance toNew HeightsClimate zone information(Denver, CO)The Alliance for Sustainable Colorado (The Alliance) is anonprofit organization aiming to transform sustainability fromvision to reality. Part of its mission is to change the operatingparadigms of commercial building design to make them moresustainable. Toward that end The Alliance uses its headquarters,The Alliance Center at 1536 Wynkoop Street in Denver, as aliving laboratory, conducting pilot studies of innovative commercial-building-design solutions for using and generating energy.As part of the U.S. Department of Energy’s (DOE’s)Commercial Building Partnerships (CBP) program,1 TheAlliance Center completed extensive renovations in June 2014,aiming to reduce energy consumption by at least 30% comparedto ASHRAE/ANSI/IESNA Standard 90.1-2007 or pre-retrofitenergy use. The motivations for renovating the already relativelyefficient building were a) to explore the nexus betweenhuman productivity and building energy use and b) to investigatealternative business models that would make energy efficiencyupgrades more attractive to commercial building owners.Another consideration was that The Alliance Center’s heating,ventilating, and air conditioning (HVAC) and air distributionsystems were in need of replacement.The Alliance Center is a multi-tenant commercial building thatoffers shared office space to organizations working in sustainability. It also has a community event space that hosts regulareducational and collaborative events and tours. The AllianceCenter is a six-story brick structure (five stories above ground)built in 1908 with floor space of about 41,000 ft2. The buildingBUILDING TECHNOLOGIES OFFICESix-story office building5B (Cool and Dry), ASHRAE 90.1-2007Ownership modelOwnedBarriers addressed Historic building No access to natural gas at the siteSquare footageof project41,000 ft2Expected energy savingscompared to ASHRAE90.1-200734% savings (based on energy use)200,000 kWh/yr savedExpected energy savingscompared to the existingbuilding20% savings (based on energy use)100,000 kWh/yr savedExpected cost savings2 20,000/yr versus ASHRAE 90.1-2007 9,000/yr versus existing energy useProject baselineASHRAE 90.1-2007 or pre-retrofit energy useCost of energy efficiencymeasures needed toachieve a 5-year paybackperiod 101,600Annual avoided carbondioxide emissions3300,000 lb/yrRetrofit completion dateJune 2014CBP is a public/private, cost-shared initiative that demonstrates cost-effective, replicable waysto achieve dramatic energy savings in commercial buildings. Companies and organizations,selected through a competitive process, team with DOE and national laboratory staff who provide technical expertise to explore energy-saving ideas and strategies that are applied to specificbuilding projects and that can be replicated across the market.2 Energy and power costs used for the calculations were 0.0473/kWh and 15.8/kW(June-September), 12.8/kW (remaining months)3 Calculated using the EPA Greenhouse Gas Equivalencies Calculator. Accessed February 20,2015.1
BUILDING TECHNOLOGIES OFFICE2was first renovated for energy efficiency in 2004 when TheAlliance bought the building. Interior spaces were reconfigured,telecom and electric systems were updated, and low-flow waterfixtures were added. This renovation made The Alliance Centerthe first historic building in the world to earn two Leadershipin Energy & Environmental Design certifications: Gold forExisting Buildings and Silver for Commercial Interiors. It alsoearned an ENERGY STAR rating of 85.The National Renewable Energy Laboratory (NREL) wasthe technical lead for the CBP project in collaboration withNORESCO, which provided detailed energy modeling services.Mountain Engineering Partnership designed and implementeda detailed data acquisition system for measuring end uses in theall-electric building to compare pre- and post-retrofit end-useelectricity consumption. The Alliance Center teamed withGensler and 360 Engineering to develop the final architecturaland engineering design for the renovation, respectively. Otherteam members instrumental in the project’s lighting, HVAC,and plug load design and installation included EJCM (tenantfinishing), Johnson Controls Inc. (controls and data acquisition),Ducts Unlimited Mechanical Systems Inc., Cooper Lighting,Illumination Systems Inc. (lighting design), Crestron (buildingautomation), and ADK Electric Corp.In addition to improving energy efficiency, The Alliance wantedto enhance occupant comfort and productivity. For example,it replaced interior gypsum board walls with glass, removeddropped ceilings, and lowered high cubicle walls, which createda spacious and light-filled workspace (see before and after photos on page 3). These strategies bring daylight and views deepinto the building and reduce energy loads. The remaining electriclighting needs are met with warm, efficient, dimmable lightemitting diode (LED) fixtures. Occupants were also providedwith a range of workspaces to meet their varied needs for quietfocus versus active collaboration.In most cases the occupant-centered approaches also improvedenergy efficiency. Energy modeling predicted that The AllianceCenter will surpass the DOE goal of 30% by achieving a 34%reduction in annual energy use per square foot; it is too earlyto draw conclusions based on the utility or submeter measurements because construction was completed so recently. Duringthe renovation The Alliance Center increased occupant capacityfrom 120 workstations to 260. Per-capita energy consumption isexpected to decrease by more than half.Expected Energy Performance ResultsAn energy model for the pre-retrofit building was created witheQUEST and calibrated using a year’s worth of submetered dataand monthly utility bills to create a pre-retrofit baseline model. Aminimally code-compliant baseline was also generated. Potentialenergy efficiency measures (EEMs) for The Alliance Center, including replacement of the HVAC system, were evaluated basedon modeled energy performance and cost. The building’s annualenergy use intensity (EUI) after the renovation is predicted tobe 34.7 kBtu/ft2—a 20% improvement over the building’s EUIbefore the CBP renovation and 34% better than ASHRAE 90.12007 requirements (see Table 1).Table 1. Expected Energy Savings VersusASHRAE 90.1-2007End UseElectricitySavings, /yrElectricitysavings,kWh/yrHeating 4,90022,400Cooling 1,50012,200Interior Lighting 3,20044,500Exterior Lighting 1302,400Equipment 4,80076,600Fans 2,20012,600 3702,000 3,10025,300 1101,400 20,310199,400Cooling TowerPumpsService Hot WaterTotalDecision CriteriaThis renovation project supports The Alliance’s core values byidentifying promising EEMs and business models for similarcommercial buildings and demonstrates innovative approachesto energy and space use. This demonstration promotes the mostpromising strategies by sharing monitoring and verification data.The upgrades will help The Alliance Center reduce its carbonfootprint—another of the organization’s key goals. The decisionmaking process was also influenced by the fact that The AllianceCenter is in a historic district, which prevented changes to thebuilding’s appearance. Finally, the building has no access tonatural gas, which constrained HVAC design decision making.Economic GoalsThe goal of the economic analysis was to identify investmentsthat would achieve a 5-year simple payback. Otherconsiderations tracked in this project—but more difficult toquantify—included the effects of the upgrades on occupantproductivity, real estate values, occupancy rates, and buildingincome. One feature of The Alliance’s new business model is thepractice of licensing desks or spaces to occupants and providingshared resources such as computer networks, conference rooms,and technical services. The Alliance expects this practice willdouble the income from the building, which appeals to commercial building owners and increases the value of the property.In addition, the building’s amenities, such as a bike parking area,welcoming ground-floor café, and access to public transportation, help ensure a positive experience for building occupants,which may help retain tenants.BrandingCreating sustainable communities is a core value of TheAlliance. The group walks its talk by creating a community ofsustainability enthusiasts in The Alliance Center. When userscommit to sharing the building space they agree to support TheAlliance’s mission of transforming sustainability from vision toreality through collaboration and demonstration. Tenants agree
BUILDING TECHNOLOGIES OFFICEto minimize their environmental impact in the building. Thisincludes minimizing energy use through measures such as purchasing efficient office equipment that meets ENERGY STARrequirements. At the same time, The Alliance aims to pioneersolutions that are broadly applicable and financially appealingto the general office real estate sector, which accounts for about17% of total commercial floor area in the United States.OperationEnergy efficiency is very important to The Alliance, and occupant behavior impacts energy use in even the most energyefficient building. In an effort to shape occupant behavior,The Alliance drafted a space usage agreement and license thatincludes an appendix of environmental performance regulations.Potential occupants agree to follow these regulations and takedirection from Alliance staff about the efficient use of energythrough measures such as sharing multifunction office equipment. Electricity consumption is monitored by floor now, butThe Alliance intends to measure by individual seats in the future.These data are integrated with the building’s data collectionsystem to identify savings opportunities. Space use is alsotracked to make the most efficient use of the building’s flexiblespace configuration.Workspace at The Alliance Center in September 2010, beforethe latest renovation. Photo by Dennis Schroeder, NREL3Energy Efficiency MeasuresThe Alliance implemented the EEMs shown in Table 2 (page4) based on the energy and economic analysis results, costeffectiveness, and potential impacts on occupant comfort andproductivity. The cost premiums for individual EEMs to meet a5-year simple payback based on each EEM’s estimated annualenergy cost savings versus minimal compliance with ASHRAE90.1-2007 are included in the table; they may not accurately reflect the real cost, which took into account other sources of valuebesides energy savings. The cool roof annual savings is slightlynegative, because in Denver the increased heating required in thewinter will likely outweigh cooling savings in the summer.The totals for the EEMs in this table differ slightly from theresults from the whole-building model because of interactionsbetween EEMs and rounding. Although common industrypractice is to screen EEMs individually, NREL recommends thatthe entire package of EEMs be considered as an integrated wholeto account for interactions. This approach allows mechanicalsystems to be downsized because of reduced internal gains, andbecause effective low-cost EEMs can help pay for measures thatsave significant energy but have higher capital costs. Accountingfor interactions is straightforward once an energy model hasbeen created for the building.A typical suite layout after the renovation features an openfloor plan, glass interior walls, and low cubicle walls, all ofwhich allow daylight and views deep into the building.Photo by Kim Hughes, Alliance for Sustainable Colorado
BUILDING TECHNOLOGIES OFFICE4Table 2. Energy Efficiency MeasuresClimateDependentExpectedAnnual Savings, /yrExpectedAnnual Savings,kWh/yrImprovementCost for a 5-yrPayback, EEM1: Improved roof insulation (R-10 to R-32)Yes 1,4008,000 7,000EEM2: Cool roof (abs 0.7 to 0.55)Yes 30(90) 140No; however, heatingcosts will increaseslightly in heatingdominated climates 2,80035,000 14,200No 1302,400 660Reduced equipment power density(1.0 to 0.8 W/ft2)No 1,70025,900 8,500EEM6: Plug load managementNo 1,70037,400 8,400No 1001,400 520EEM8: DX cooling with good part-load efficiency,supply air temperature reset, and dual temperatureeconomizerYes 3,70031,200 18,400EEM9: New variable air volume (VAV) boxes anddemand controlled ventilationNo 8,60054,500 42,800TotalN/A 20,200195,700 100,600RoofLighting: 6.4% Expected Energy SavingsEEM3: Energy-efficient (LED) interior lightingfixtures with occupancy sensorsEEM4: Reduced exterior lighting load(2 kW to 1.25 kW)Process/Plug Load: 10.7% Expected Energy SavingsService Water Heating: 0.2% Expected Energy SavingsEEM7: Low-flow fixturesHVAC: 14.5% Expected Energy SavingsColor accents and natural elements arescattered throughout the building. Theflooring in this hallway is cork.Photo by Kim Hughes, Alliance for SustainableColorado
BUILDING TECHNOLOGIES OFFICE5building is variable air volume air handling units with fanpowered boxes served by chilled water. The Standard 90.1-2007model has an expected annual EUI of 52.5 kBtu/ft2.Energy Use Intensities by End UseTo understand and benchmark the expected performance of thenewly renovated building, three energy models were createdwith eQUEST:Existing Building ModelThe second baseline model is representative of the buildingbefore the latest renovation. All areas in the building are servedby VAV rooftop units with direct expansion cooling and electricresistance heating (the site has no natural gas service). Theexisting building model has an expected energy use of 43.8kBtu/ft2, which is 17% less than the Standard 90.1-2007-basedmodel. A minimally code-compliant baseline model based onASHRAE 90.1-2007 and ASHRAE 62.1-2007 A model that captured the performance of The Alliance Centerbefore the latest CBP renovation. A model representating the expected performance of TheAlliance Center with all EEMs implemented.Proposed Design ModelThe first two models were used to benchmark the expectedperformance of the newly renovated Center.The proposed design model is representative of the buildingafter the renovation is complete. This model has an expectedannual EUI of 34.9 kBtu/ ft2 and an energy savings of 34%compared to the ASHRAE 90.1-2007 baseline.Code-Compliant Baseline ModelThe code-compliant baseline model is representative of a building that meets the owner’s program needs and is built accordingto the prescriptive specifications of Standards 90.1-2007 and62.1-2007. The baseline HVAC system for the size and type ofTable 3 shows the annual EUIs and percent savings for all threemodels.Table 3. Estimated EUIsEnd Use CategoryASHRAE 90.1-2007 ModelAnnual EUI (kBtu/ft2)Existing BuildingProposed DesignAnnual EUI(kBtu/ft2)Percent SavingsOver 90.1-2007Annual EUI(kBtu/ft2)Percent SavingsOver 3.813%Interior Lighting9.87.524%5.940%Exterior ans4.22.736%3.127%Cooling Tower0.20.0100%0.0100%Pumps2.30.196%0.0498%Service Hot Water0.40.329%0.329%Total52.543.817%34.934%The view from the roof of The Alliance Center which is located in the heart of downtown Denver. Photo by Dennis Schroeder, NREL
BUILDING TECHNOLOGIES OFFICE6Lessons LearnedEnergy Efficiency and Real Estate ValuesThe Alliance Center renovation project combines measurable energy efficiency goals with practical commercial building marketconsiderations. The updated space is intended to be beautiful,quiet, and comfortable. It is designed to allow occupants to workproductively alone and in groups. To achieve the DOE goal ofimproving commercial building energy efficiency on a largescale, commercial building owners must realize benefits beyondenergy savings, considering that they typically pass energy costson to tenants. If the Alliance’s assumptions are validated, othercommercial building owners may be interested in replicating thebusiness model.Good Buildings Can Become BetterThe Alliance Center project proves that an already relativelyefficient building can be a good candidate for further energyefficiency improvements, especially at the end of the life ofmajor systems. The newest upgrades for the building includenaturally lighted and quieter workspaces; improved collaboration spaces; a larger event space; eco-friendly and recycledmaterials and products; a new efficient HVAC system; energyefficient office equipment with occupancy-based controls; anda better insulated roof. The Alliance is also working to improveand quantify occupant productivity in this project, which canbe boosted by upgrades that enhance comfort and aestheticsthrough new HVAC, upgraded controls, increased daylightingand expanded views, a diversity of workspaces, and enhancedlighting design.In addition to reaching its energy efficiency goals, The Allianceis working on innovative strategies to make energy efficiencyattractive to commercial building owners. For example, it istesting ways to increase space efficiency while also improvingcomfort and productivity. Rather than using a traditional leasearrangement, The Alliance’s approach is to license a desk orspace to users and to offer shared amenities through an innovative agreement. The benefit of higher occupant density to thebuilding owner is a higher income than traditional leased officespace, which results in a higher real estate value for the property.If it is successful, it will be a business model that other buildingowners can replicate.For more information about this project worth watching, visit theAlliance for Sustainable Colorado website.Monitoring MattersMeasuring and monitoring plug loads and other energy usesallow building operators to identify and correct problems inenergy-using systems. For example, the first HVAC systeminstalled during the renovation did not work properly; however,the energy monitoring system detected the excess energy use andthe unit was replaced quickly.Monitoring and verifying energy use also help educate andengage occupants. When users can easily track their energy use,they can modify their behavior to save energy. As the sayinggoes, what gets measured gets managed. The Alliance is developing a dashboard that will allow user-friendly remote monitoring of energy use.Lighting LessonsLED fixtures are used predominantly throughout this building.Occupants enjoy high-quality lighting, and the energy consumption for interior lighting is expected to decrease by roughly 20%compared with pre-renovation use and by 40% versus 90.1-2007requirements.The Alliance Center, headquarters of the Alliance forSustainable Colorado in downtown Denver, Colorado, issurrounded by bike paths, pedestrian walkways, light rail, andbus stops. Photo by David Lauer, Alliance for Sustainable ColoradoFor more information, 102015-4635 March 2015Prepared by the National Renewable EnergyLaboratory (NREL), a national laboratory of the U.S.Department of Energy, Office of EnergyEfficiency and Renewable Energy. NREL isoperated by the Alliance for Sustainable Energy, LLC.
Gensler and 360 Engineering to develop the final architectural and engineering design for the renovation, respectively. Other . Workspace at The Alliance Center in September 2010, before the latest renovation. Photo by Dennis Schroeder, NREL A typical suite layout after the renovation features an open
