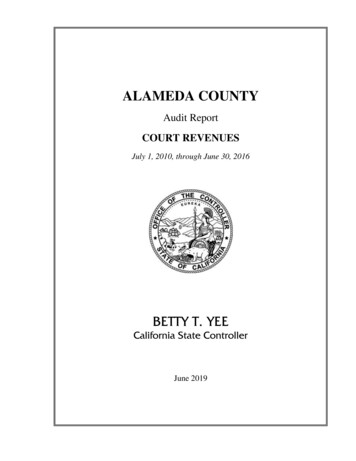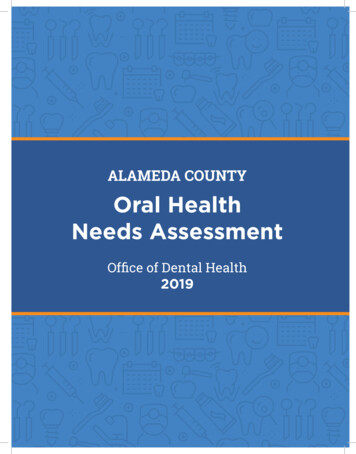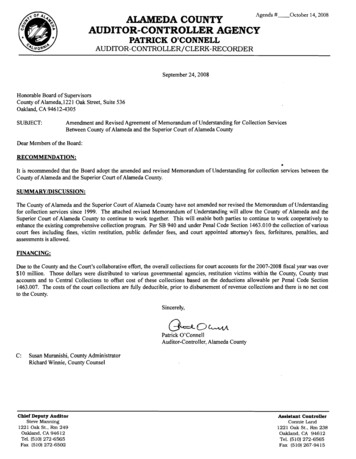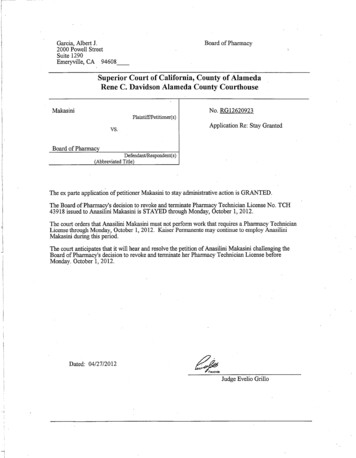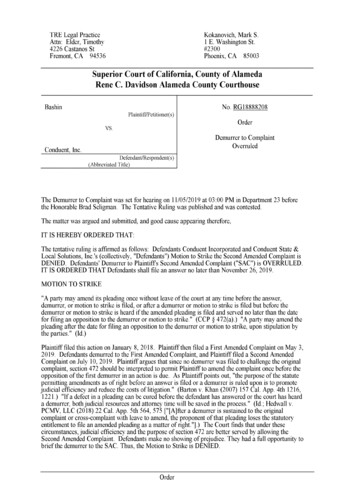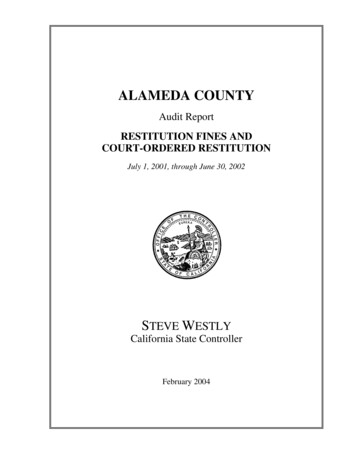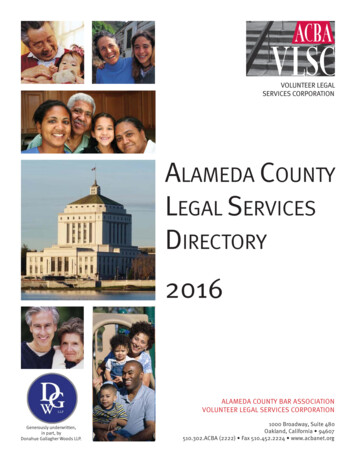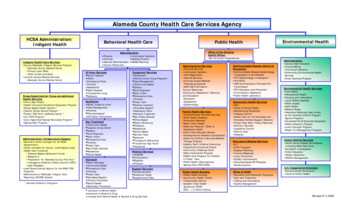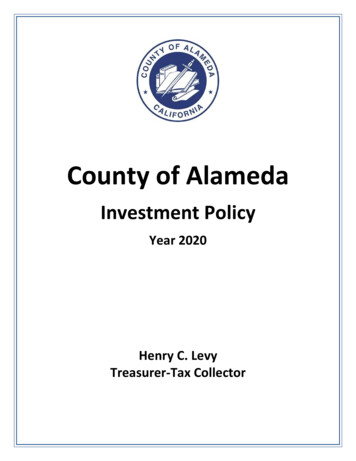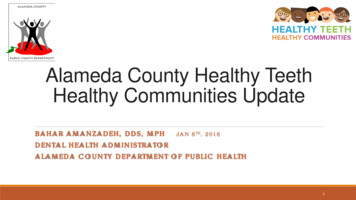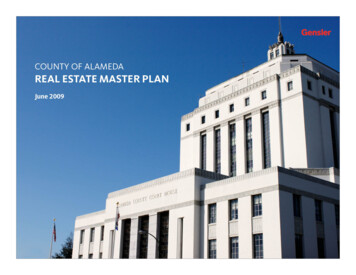
Transcription
Table of ContentsSection I: Executive SummaryOverviewProject Objectives and DriversProject Team and ProcessKey FindingsOptionsRecommendationsSection II: BackgroundContext, Purpose and GoalsScope of InquiryProcess OverviewMethodologyProject DriversKey AssumptionsSection III: FindingsIntroductionSupplyDemandReal EstateSection IV: Department ProfilesIntroductionAssessor’s OfficeAuditor-ControllerChild Support ServicesCommunity Development AgencyCounty Administrator /Clerk of the BoardCounty CounselDistrict AttorneyGeneral Services AgencyHealth Care Services AgencyGensler Teamp. I-1p. I-2p. I-4p. I-5p. I-7p. I-10p. I-13p. II-1p. II-2p. II-3p. II-6p. II-8p. II-14p. II-15p. III-1p. III-2p. III-3p. III-33p. III-51p. IV-1p. IV-2p. IV-3p. IV-5p. IV-7p. IV-9p. IV-11p. IV-13p. IV-15p. IV-17p. IV-19Section IV: Department Profiles (cont.)Human Resource ServicesInformation Technology /Registrar of VotersProbation DepartmentPublic DefenderPublic Works AgencySheriff’s OfficeSocial Services AgencyTreasurer – Tax Collectorp. IV-21p. IV-23p. IV-25p. IV-27p. IV-29p. IV-31p. IV-33p. IV-35Section V: Optionsp. V-1IntroductionGuiding PrinciplesLocational ModelsReal Estate Scenarios OverviewScenario LocationsLake Merritt ScenariosBroadway ScenarioDowntown ScenarioHayward ScenarioAsset Disposition OpportunitiesFinancial AnalysisAdditional Optionsp. V-2p. V-3p. V-4p. V-6p. V-8p. V-10p. V-28p. V-37p. V-46p. V-53p. V-63p. V-75Section VI: Recommendationsp. VI-1IntroductionReal Estate Scenario BenefitsAlternative Workplace StrategiesSustainable Real Estate PracticesSpace Planning/Design GuidelinesThe Next StepsAppendixAlameda County Real Estate Master PlanTable of Contentsp. VI-2p. VI-3p. VI-4p. VI-6p. VI-8p. VI-9(separate volume)June 2009i
I.Executive SummaryTABLE OF CONTENTSOverviewProject Objectives and DriversProject Team and ProcessKey FindingsOptionsRecommendationsGensler TeamAlameda County Real Estate Master PlanSection I – EXECUTIVE SUMMARYp. I-2p. I-4p. I-5p. I-7p. I-10p. I-13June 2009I-1
OVERVIEWAlameda County’s core mission is to enrich the lives ofAlameda County residents through visionary policiesand accessible, responsive, and effective services. Acritical component to accomplishing this mission is theeffective utilization of real estate and facilities. Decisionsrelated to these assets represent significant opportunitiesand costs.Therefore, the County has identified the need for a RealEstate Master Plan report that will serve as a tool forintegrated planning and decision-making for a substantialportion of the County’s office and parking real estateportfolio in Oakland and Hayward.Given the broad and comprehensive nature of such areport, the Team’s approach to crafting a set of crediblerecommendations is guided by: The County’s expectations and directives asdefined by the scope of services. The need to employ a comprehensivemethodology that leads to both long-term plans andmore immediate real estate and facilities solutions. A clear understanding of existing conditions,which affect the content and implementation of theplan. Our professional expertise in evaluating andbalancing opportunities and hurdles.The goal of this 20-year Real Estate Master Plan report isto make recommendations to the Board of Supervisors forthe most efficient and economic use of County owned andleased facilities at a five, ten, and twenty year increment inOakland and Hayward.Gensler TeamAlameda County Real Estate Master PlanSection I – EXECUTIVE SUMMARYJune 2009I-2
OVERVIEWMAP OF FACILITIES IN OAKLAND AND HAYWARD STUDY AREAS238VUALBANY123VU §80BERKELEY13VU24VU92UVEMERYVILLEVUUNION CITY 238 §80 §980PIEDMONT §88013VUALAMEDA84VUFREMONT §580OaklandHaywardOwned185UVLeasedKey MapAlamedaCountyGensler Team61VU880§ SAN LEANDROAlameda County Real Estate Master PlanSection I – EXECUTIVE SUMMARYCASTRO VALLEYJune 2009I-3
PROJECT OBJECTIVES AND DRIVERSPROJECT OBJECTIVESTo meet the project goal of determining the most effective andefficient use of County properties, these principal objectiveswere identified: Develop two comprehensive, long-term strategicmaster plans for the development of County Centercomplexes in Oakland and in Hayward. Generate revenues and reduce operating coststhrough a portfolio analysis and disposition/ acquisitionplan. Add real estate value to County properties as aby-product of the Real Estate Master Plan. Identify opportunities for best practices in thephysical work environment to attract and retain qualifiedemployees. Align a portion of the County real estate portfolio toenhance productivity, creativity, customer service,and encourage cost efficiencies. Be cognizant of how sustainability and “green”practices can influence the Real Estate Master Plan.PROJECT DRIVERSThe recommendations are based on key Project Drivers thathave guided the County’s thinking and the Team’s approach: County facilities are beginning to age. As time goes onbuildings will become more costly to operate interms of energy and maintenance. Well-recognized benefits of sustainability may not beachievable within the existing portfolio.Gensler Team Fiscal constraints in County government arepermanent. It is essential to optimize real estateassets which are not needed for Countypurposes. Notwithstanding the current downturn in marketconditions, portions of Alameda County’s real estateportfolio present significant real estateopportunities that could be exploited to help off-setcapital costs for new, more efficient facilities. Technological advances present numerousopportunities to optimize work place operationsfor the benefit of customers, employees, and taxpayers. Real estate planning needs to recognize that“electronic capital” is quickly becoming a criticalcomponent in the equation. Recent government mandates require a newapproach to facilities (e.g. AB 32-greenhouse gaslegislation). Alameda County, like all government agencies, isincreasingly subject to the same economic forces asthe private sector. Rapidly changing economicconditions demand that public entities adopt proactive strategies to minimize costs, and to whateverextent possible, increase revenues from independentsources. Several properties currently owned by the Countyhave been identified as possible candidates fordisposition. These parcels might have a highervalue to the County if they were to be sold, leased,or developed.Alameda County Real Estate Master PlanSection I – EXECUTIVE SUMMARYJune 2009I-4
PROJECT TEAM AND PROCESSPROJECT TEAMThroughout the process Gensler was supported by subconsultants that comprised the Team and provided specificexpertise: Asset Strategies - Real estate planning DMJM Harris - Parking analysis DVP Associates - Project management andacquisition/disposition strategy Gruen Gruen Associates - Financial modeling andmarket analysis Saylor Consulting - Cost estimatingPROJECT PROCESSThe work approach and process diagrammed on the followingpage were designed to integrate rigorous data collection andanalysis with the active participation of County staff and keydecision-makers. The process commenced in June 2007 andled to this final report in November 2008.Major areas of inquiry included: Electronic surveys Site and facility tours Department interviews Data validation and informal discussion Market studies Quantitative and qualitative cost/benefit analyses.Based on this process, as well as an understanding of theProject Drivers, the Team developed several real estatescenarios for Oakland and Hayward. These scenarios focusedon various locations in Oakland and the existing Haywardcampus. Studies in Oakland concentrated on the Lake Merrittarea, the County’s owned properties on Broadway near JackLondon Square, and in the Downtown area. All scenariosassumed both the acquisition of new properties and thedisposition (e.g. sale or lease) of County-owned surplus parcels.Each of the scenarios would present the County with significantopportunities and challenges. In our analysis, all of the scenarioswere subjected to a series of quantitative and qualitativeevaluation criteria.The basis of the quantitative analysis was to compare each ofthe scenarios against a status quo alternative. The status quocalculation assumed that there would be no changes in theCounty’s owned and leased facilities other than normalmaintenance and leases for new space in accordance with thegrowth projections. These financial models were projected overa 20-year period on both a cash and present value basis.On the qualitative side, a series of criteria (such as employeeconvenience, neighborhood impact, etc.) were identified andscored. Based on this analysis, the Team selected theRecommended Plan.The Recommended Plan is centered in the Lake Merritt area butalso includes a significant relocation of departments currentlylocated in Oakland to an expanded Hayward campus.Gensler TeamAlameda County Real Estate Master PlanSection I – EXECUTIVE SUMMARYJune 2009I-5
PROJECT TEAM AND PROCESSA L A ME D A C O U N T Y R E A L E SAT E MA S T E R P L A N SO A K L A N D A N D HAYWA R D D O W N TO W N A R E A SS T R AT E G I C P OR T O L I O A N A LYS I S P R O C ESSS TA R T U P &D I S CO V E R YD ATAC O L L E C T I ONProjectStrategiesWorkshopPROJECT ORIENTATION Goals & major issues Scope, schedule, & methodology Team roles & responsibilities Communication channels DeliverablesBACKGROUND MATERIALS REVIEW Short & long range county strategies Organization charts/mission statements Demographic data Real estate portfolio content Drawings and site plans Space planning standards Prior studies See Section1.2 of Scope for moreKickoffMeetingMEETINGSPROJECTPARTICIPANTSA N ALYS I S &FINDINGSFindingsSession#1ConditionsSessionDATA COLLECTIONO P T I O NSD E V E L O P M E NTDATA SYNTHESISLEADERSHIP INTERVIEWS Major facilities issues Drivers of change Collocation opportunities Service areas Technology Centralization/DecentralizationFINANCIAL ISSUES Financial plan Capital improvements plan County budget Current occupancy costs Own vs. lease Financing OMB Regulation 87EMPLOYEE/SPACE PROJECTIONS Current headcount Historical and projected levels Existing and optimum densitiesREAL ESTATE ISSUES Owned properties Existing leases Vacant land Local market conditions Adjacent parcels Planned developmentSITE VISITS (selected facilities) Type of facility Owned/leasedDept. EfficiencySurvey & Density Photo documentation InterviewsFindingsSession#2WorkSessionSCENARIOS5, 10, & 20 YEAR PROJECTIONS Staffing requirements Space planning metrics Space requirements Parking (employee/customer) Amenities Storage/maintenance Qualitative factors BenchmarkingPRELIMINARY OPTIONS Supply vs. demand Department relationships/locations Access issues Funding strategies Highest and best useI M P L E M E NTAT I O NP L A N N I NGDEVELOP ALTERNATIVE STRATEGIES Growth Funding sources Occupancy costs Development costs Status quo vs. future state Lease vs.own Centralized vs. decentralized Qualitative vs. quantitative Property disposition/acquisitionDRAFT REAL ESTATE MASTER PLANS Oakland and Hayward 5, 10, & 20 year needs Occupancy strategies Service delivery Planning principles Criteria for evaluation Utilization ofvacant land Parking needs Preliminary cost estimatesBoardPres.FINAL MASTER PLAN DELIVERABLES Department Review Presentation Recommendations Report Implementation Guide Board of Supervisors PresentationIMPLEMENTATION ACTIVITIES (Future Phase) Capital formation planning Public/private partnership developmentplanning & negotiations Risk management planning RFP documentation and developmentof evaluation criteria RFP submittal/vendor qualificationsreview and analysis Community planning and consensus buildingBIWEEKLY PM TEAMSTEERING COMMITTEEDEPARTMENT REPRESENTATIVESBOARD OF SUPERVISORSJUNE 20 07J U LY - O C T O B E RNOV EMBER - JANUARY 2008F E B R U A R Y - M AYJUNE - MARCH 200 9Gensler TeamGensler TeamAlameda County Real Estate Master PlanSection I – EXECUTIVE SUMMARYJune 2009I-6
KEY FINDINGSOFFICE SUPPLYOFFICE DEMANDAdjacencies, Projected Growth, and Space NeedsExisting Owned and Leased PortfolioThe scope of this study included a substantial portion ofthe County’s leased and owned office space in Oaklandand Hayward.BuildingsOwned Gross Square Footage (GSF)Leased GSFTotal GSFHeadcountAverage GSF Per Person43835,722478,4871,314,2094,031326A summary of the major findings is as follows: The County’s facilities are well located for clientservices and interdepartmental adjacencyrequirements. With a few exceptions, the quality of theworkspace ranges from adequate to excellent. Workspace conditions in the Broadway facilities aregenerally poor and hamper the effectiveness ofservice delivery. The Coroner’s Building is totally inadequate forthe Sheriff’s staff and their clients. The Eden Multi-Service Center is running out ofspace. Already at a high density and with staffprojected to grow substantially over the next fiveyears, new office space is needed.Gensler Team Since 1990, County headcount has grown 1.07% peryear on average. This growth is in alignment withgrowth of the overall County population (1.03%annually). Overall, County department leadership projectedheadcount growth to be 1.79%, or 57 staff annually. Departments belonging to the General Governmentgroup are collectively projected to grow the fastest overthe next 20 years at an average rate of 2.07% per year,followed by Public Assistance at 1.67% per year,Health Care at 1.56% per year and Public Protection at0.42% per year. The current average office space is utilization 326 GSFper person among the properties in this study.However, based on industry benchmarks and planningmetrics (both public and private sector) and Countywork practices, a more appropriate goal is to achieve275 GSF per person. If this could be achieved, it would take only 9%more space to accommodate 29% more staff. Using the 275 GSF per person planning metric, theCounty will require approximately 1.4 million grosssquare feet of office space in the study areas bybudget year 2027/28 to meet projected headcountgrowth. This is approximately 100,000 SF more officespace than the County has now within the two studyareas.Alameda County Real Estate Master PlanSection I – EXECUTIVE SUMMARYJune 2009I-7
KEY FINDINGSPARKING AND PUBLIC TRANSPORTATIONObservationsAs part of the overall evaluation, on-site parking utilizationand operational observations were conducted at 18parking lots and structures in Oakland and Hayward. Thedata cited below is based on one-day field observationsconducted from 8 a.m. to 5 p.m. during a workday. Itshould be noted that actual utilization rates can vary from5-10% day to day. The following table summarizes theCounty supply and average utilization rates based onobservations and statistics provided by the Team’s parkingconsultant. The County’s largest and most heavily usedstructure, ALCO Park Parking Garage, is seriouslydeteriorated and needs to be replaced.OAKLAND Despite the County Center’s nearness to BART,all departments located there cited seriousparking shortages for visitors and employees.During departmental interviews there was frequentmention of employees continually having to leavetheir desks during the day to re-fill parking meters.Parking Facility400/401 Broadway Surface Parking585 7th Street Structure414 27th Street Structure470 27th Street Surface ParkingALCO Park Parking Garage1401 Lakeside Drive Structure1406 Franklin Surface 5%45%40%78%HAYWARDParking Facility224 W. Winton Ave. Surface Parking24360 Amador Structure24085 Amador Surface Parking24100 Amador Surface ParkingGensler Team For employee monthly parking, a utilization rateof 80% or higher, as found at ALCO Park, isconsidered at maximum capacity. Parking for employees and visitors in the LakeMerritt County Center area is in short supply. Several County parking facilities in the Broadwayarea are underutilized. Only about 20% of employees regularly useBART or some other form of publictransportation to reach the County Center, thoughit is less than four blocks from the CountyAdministration Building. County staff will require adequate parking inHayward as there is no BART station nearby. Overall, approximately 15% of County staff usepublic transportation to get to work based oninformation received from the department surveyforms.Alameda County Real Estate Master PlanSection I – EXECUTIVE SUMMARYJune 2009I-8
KEY FINDINGSREAL ESTATESPACE UTILIZATION Monthly market lease rate averages 2.24 PSF inOakland and 1.85 PSF in Hayward. The County’s average monthly office lease rate is 2.56 PSF in Oakland and 2.19 PSF in Hayward,both above average rates for their respectivemarkets. Multi-family residential sales prices in Oakland havedeclined, absorption rates have slowed considerablyand the overall supply is higher than any time in thepast decade. There may be an opportunity for the Social ServicesAgency to relocate it’s departments and staff at theCounty-owned 401 Broadway (approximately 77,000USF) into leased space in order to take advantage ofFederal reimbursement programs.The following selected information is noted for itsrelevance in crafting the various scenarios described inSection V: Options. Throughout this document there arereferences to gross and rentable square feet. Whereverpossible, gross has been converted to rentable becauseindustry-standard in office space financial analysis focuseson rentable square feet.Existing Average GSF Per PersonComparable Organizations (Benchmarks)Possible Savings32627551Current County Office GSF in Study Area1,314,209Projected Office GSF Required in 20271,427,948GSF Increase113,740% Increase9%Existing HeadcountProjected Headcount by 2027Headcount Increase% Increase4,0315,1931,16129%With more efficient space utilization, only 9% more spacewould be required to accommodate 28% more people.Gensler TeamAlameda County Real Estate Master PlanSection I – EXECUTIVE SUMMARYJune 2009I-9
OPTIONSNumerous scenarios were developed, analyzed, anddiscussed with the County’s project management team.Ultimately, six options and two locational models weredeveloped for key areas within Oakland and Hayward.These options are discussed in detail in Section V:Options.CENTRALIZED OAKLAND MODELOakland / Lake Merritt ScenariosIn the Centralized Oakland model, the three Lake Merrittscenarios envision the development of approximately560,000 gross square feet (GSF). This would includeapproximately 540,000 SF of office space andapproximately 20,000 SF of retail space in each scenario.Approximately 200 staff from four departments would bepermanently relocated to Hayward. In Option A, this square footage is split between two280,000 GSF buildings. One building would belocated on the site of the existing ALCO ParkParking Garage, and the other located on the site ofthe private parking lot on Jackson Street between13th and 14th Streets. Parking for approximately 700cars would be part of each development (for a totalof about 1,400 stalls). In Option B, one building would be located on thesite of the existing ALCO Park Parking Garage, andthe other located on the site of the CountyAdministration Building. Parking for approximately700 cars would be part of each development (for atotal of about 1,400 stalls).Gensler Team In Option C, a single tower containing the entire560,000 GSF would be located on the site of theexisting ALCO Park Parking Garage. A singleparking structure accommodating approximately1,400 cars would be constructed on the site of theprivate parking lot on Jackson Street between 13thand 14th Streets.BroadwayIn this scenario, the County would use its parcel at 400Broadway (Probation Center) to construct a new buildingof approximately 629,000 GSF, including 609,000 GSF ofoffice space and approximately 20,000 GSF of retailspace. A parking structure accommodating approximately870 cars would also be part of the development. Theremaining parking requirements would be met at theCounty’s existing underutilized structure two blocks awayat 585 7th Street and/or a nearby private parking structurecloser to Jack London Square. This scenario wouldrequire the City to rezone the property to accept anincreased floor area ratio (FAR).DowntownThe Downtown scenario requires the purchase of aprivately owned parking structure at 13th and Franklin onwhich a new approximately 599,000 GSF building wouldbe constructed including approximately 579,000 GSF ofoffice space and approximately 20,000 SF of retail space.Current zoning in Oakland would accept this configuration.The building would also include approximately 925 parkingspaces.Alameda County Real Estate Master PlanSection I – EXECUTIVE SUMMARYJune 2009I - 10
OPTIONSCENTRALIZED OAKLAND MODEL (cont.)Hayward ScenarioThe Hayward campus will have a key role in continuing toserve the eastern and southern part of the County. It mayalso be necessary to accommodate space that cannot bedeveloped in Oakland due to zoning restrictions. In theCentralized Oakland model, a new building ofapproximately 290,000 GSF would be constructed on thesite of the current facility at 224 W. Winton Ave, includingapproximately 270,000 GSF of office space andapproximately 20,000 GSF of retail space. A new separateparking structure would also be constructed that wouldaccommodate approximately 1,170 cars.REGIONAL MODELOakland / Lake Merritt ScenariosIn the Regional model, three Lake Merritt scenarios wouldinclude the development of approximately 394,000 grosssquare feet (GSF) , including approximately 374,000 GSFof office space and approximately 20,000 GSF of retail.Approximately 750 staff from ten departments would bepermanently relocated to Hayward. In Option A, this square footage would be splitbetween two 197,000 GSF buildings. One buildingwould be located on the site of the existing ALCOPark Parking Garage, and the other located on thesite of the private parking lot on Jackson Streetbetween 13th and 14th Streets. Parking forapproximately 575 cars would be part of eachdevelopment (for a total of about 1,150 stalls).Gensler Team In Option B, this square footage would be also besplit between two 197,000 GSF buildings. Onebuilding would be located on the site of the existingALCO Park Parking Garage, and the other locatedon the site of the County Administration Building.Parking for approximately 575 cars would be part ofeach development (for a total of about 1,150 stalls). In Option C, a single tower containing the entire394,000 GSF would be located on the site of theexisting ALCO Park Parking Garage. A singleparking structure accommodating approximately1,150 cars would be constructed on the site of theprivate parking lot on Jackson Street between 13thand 14th Streets.BroadwayIn this scenario, the County would use its parcel at 400Broadway (currently occupied by the Probation Center) toconstruct a new building of approximately 446,000 GSF,including approximately 426,000 GSF of office space andapproximately 20,000 GSF of retail space. A parkingstructure accommodating approximately 600 cars wouldalso be part of the development. The remaining parkingrequirements would be met at the County’s existingunderutilized structure two blocks away at 585 7th Streetand/or a nearby private parking structure closer to JackLondon Square. This scenario may require the City torezone the property to accept an increased floor area ratio(FAR).Alameda County Real Estate Master PlanSection I – EXECUTIVE SUMMARYJune 2009I - 11
OPTIONSREGIONAL MODEL (cont.)Oakland / Lake Merritt Scenarios (cont.)DowntownThe Downtown scenario requires the purchase of aprivately owned parking structure at 13th and Franklin onwhich a new approximately 416,000 GSF building wouldbe constructed, including approximately 396,000 GSF ofoffice space and approximately 20,000 SF of retail space.Current zoning in Oakland would accept this configuration.The building would also include 650 parking spaces.Hayward ScenarioIn the Regional model, a new building of approximately473,000 GSF would be constructed on the site of thecurrent facility at 224 W. Winton Ave. This would includeapproximately 453,000 GSF of office space andapproximately 20,000 SF of retail space. This larger sizewould be required to accommodate the 750 staff thatwould be permanently relocated from Oakland toHayward. A new separate parking structure would also beconstructed that would accommodate approximately 1,850cars.Gensler TeamAlameda County Real Estate Master PlanSection I – EXECUTIVE SUMMARYJune 2009I - 12
RECOMMENDATIONSThe Team has developed a series of operationalrecommendations designed to enhance the performanceof GSA Real Property, the portfolio at large, and ultimatelythe County workforce.CONTINUE TO EVALUATE REAL ESTATESCENARIOS AS ECONOMIC CONDITIONS IMPROVEWe have created a tool that gives the County a way toevaluate the scenarios using both quantitative andqualitative criteria.EVALUATE THE USE OF ALTERNATIVE WORKPLACESTRATEGIESAlternative workplace describes a range of strategies thatsupport non-traditional work styles and more efficient useof the workplace. These strategies include: Flex timeTelecommutingLeveraged seatingTeam-based settingsSwing officesThe aim of these strategies is to respond to the changingnature of work and the changing context of business bybetter supporting a diversity of work styles, enhancingemployee satisfaction and productivity, and utilizingresources more efficiently and sustainably.Gensler TeamIt is important to note that there is no single strategythat is appropriate for all organizations. Eachalternative workplace strategy responds to a specific set ofneeds and goals, and also has its own specific set ofpotential benefits and challenges. Each strategy shouldbe evaluated for potential benefits within the contextof organizational goals, job functions, workplaceculture and employee workstyles.EXPAND SUSTAINABLE PRACTICES TO EXISTINGBUILDINGSThe County should continue its commitment to excellencein sustainability by expanding its green building practicesto its existing facilities. More specifically, the Countyshould consider LEED-EB certification for its currentportfolio of buildings.UTILIZE A CONSISTENT SPACE PLANNINGGUIDELINEA consistent space planning guideline should be used asthe fundamental building block in reviewing and evaluatingall prospective acquisitions/transactions (leasing, buying,and building). As described in the Section III: Findings, theTeam recommends using a planning guideline of 275GSF/Person wherever possible to plan for new orreconfigured space, understanding that varying buildingand floorplate sizes and configurations will necessitatesome deviations.Alameda County Real Estate Master PlanSection I – EXECUTIVE SUMMARYJune 2009I - 13
RECOMMENDATIONSADOPT AN INDUSTRY-STANDARD SPACE PLANNINGMETHODOLOGYThe BOMA 96 standard is nationally the most widelyaccepted space allocation standard for office space. Itattempts to allocate common areas equitably to alloccupants in a building. This approach is especially criticalin the County’s multi-agency buildings. The Teamrecommends the adoption of BOMA 96 to measure anddefine space across the County’s portfolio.The Team has developed a series of operationalrecommendations designed to enhance the performanceof GSA Real Property, the portfolio at large, and ultimatelythe County workforce.Gensler TeamAlameda County Real Estate Master PlanSection I – EXECUTIVE SUMMARYJune 2009I - 14
II. BackgroundTABLE OF CONTENTSContext, Purpose and GoalsScope of InquiryProcess OverviewMethodologyProject DriversKey AssumptionsGensler TeamAlameda County Real Estate Master PlanSection II – BACKGROUNDp. II-2p. II-3p. II-6p. II-8p. II-14p. II-15June 2009II - 1
CONTEXT, PURPOSE & OBJECTIVESIn June 2007 the County of Alameda engaged the GenslerTeam to complete a Real Estate Master Plan for itsapproximately 1.4 million square feet (SF) of owned andleased space located in the Oakland and Hayward studyareas (see chart below and map on the following page).Total Owned and Leased SF in Study 50328,813 1,441,56377%23%The study was driven by several principal objectives: Develop two comprehensive, long-term strategicmaster plans for the development of County Centercomplexes in Oakland and in Hayward. Generate revenues and reduce operating coststhrough a portfolio analysis and disposition/acquisition plan. Add real estate value to County properties as aby-product of the Real Estate Master Plan. Identify opportunities for best practices in thephysical work environment to attract and retainqualified employees. Align a portion of the County real estate portfolio toenhance productivity, creativity, customerservice, and encourage cost efficiencies. Be cognizant of how sustainability and “green”practices can influence the Real Estate MasterPlan.The Real Estate Master Plans that have emerged areplanning frameworks for the County’s real estate andfacilities that support the optimization of resources and thedelivery of services to the people of Alameda County.Gensler TeamAlameda County Real Estate Master PlanSection II – BACKGROUNDJune 2009II - 2
SCOPE OF INQUIRYThe Real Estate Master Plans focus on County facilities within two distinct study areas. The map below identifies the currentgeographic locations of the facilities within Oakland and Hayward.238UVALBANY123UV §80BERKELEY13UV24VU92VUEMERYVILLEVUUNION CITY 238 §80 §980PIEDMONT §88013VUALAMEDA84VUFREMONT §580OaklandHaywardOwned185UVLeasedKey MapAlamedaCountyGensler Team61VU880§ SAN LEANDROAlameda County Real Estate Master PlanSection II – BACKGROUNDCASTRO VALLEYJune 2009II - 3
SCOPE OF INQUIRYThe following is a listing of the building
Gensler Team I - 2 Alameda County Real Estate Master Plan June 2009 Section I - EXECUTIVE SUMMARY OVERVIEW Alameda County's core mission is to enrich the lives of Alameda County residents through visionary policies and accessible, responsive, and effective services. A critical component to accomplishing this mission is the
