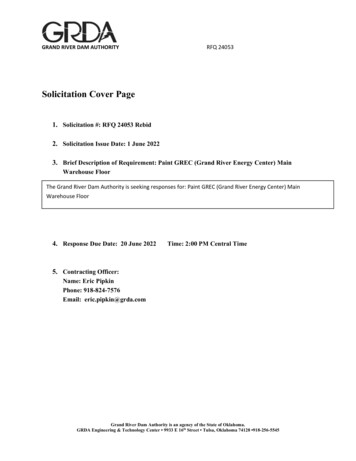
Transcription
RFQ# ADSPO14-00003465, Annual Request for Qualifications and ExperienceREVISED - Attachment I – General QualificationsDEFINITIONSArchitect Services, Engineer Services, Land Surveying Services, Assayer Services, Geologist Services andLandscape Architect Services: Those professional services within the scope of the practice of those services asprovided in ARS § 32-101.Branch Office: A geographically distinct place of business or subsidiary office of a firm that has a key role on the team.Discipline: Primary technical capabilities of key personnel, as evidenced by academic degree, professional registration,certification, and/or extensive experience.Firm: Defined in ARS § 32-101(B.19.).Key Personnel: Individuals who will have major contract responsibilities and/or provide unusual or unique expertise.SPECIFIC INSTRUCTIONS:1 . Complete this form for each branch office seeking work under this RFQ.a . – e. Firm (or Branch Office) Name and Address. Self-explanatory.f. Year Established. Enter the year the firm (or branch office, if appropriate) was established under the currentname.g. Ownership.(g1). Type. Enter the type of ownership or legal structure of the firm (sole proprietor, partnership, corporation,joint venture, etc.).(g2). Small Business Status. A firm is a small business if the firm has less than 100 employees or hasgross revenues of 4 million or less.h.-j. Point of Contact. Provide this information for a representative of the firm that the Customer can contactfor additional information. The representative must be empowered to speak on contractual and policymatters.k. Name of Firm. Enter the name of the firm.2. Employees by Discipline.a.Select disciplines from the List of Disciplines (Function Code) listed on Page 3 of 4 Instructions. Foremployees that do not qualify for any of the disciplines, select Other.Note: The intended searchabledatabase indicated in the RFQ will be populated from the Qualifications Form I Excel attachment only.b.Each person can be counted only twice; once for his/her primary function and once for his/her secondaryfunction. Primary and secondary functions should be indicated by including a “P” or an “S” in column bafter the Description Title is given.c-d. If the form is completed for a firm (including all branch offices), enter the number of employees bydisciplines in column c. If the form is completed for a branch office, enter the number of employees bydiscipline in column d and for the firm in column c.3. Profile of Firm's Experience and Annual Average Revenue for Last Year.a. Enter the approximate number of projects the firm (or branch) has done attributable by Profile Code listedon Page 3 of 4 Instructions over the last year.b. Enter the appropriate Profile Codes from Instructions Pages 3 of 4 that represent the type of work the firm(or branch) has done over the last year.c.Using the Revenue Index Number on Page 3 of 6 Form, indicate the approximate revenue the firm hasPage 1 of 4 Instructions
RFQ# ADSPO14-00003465, Annual Request for Qualifications and ExperienceREVISED - Attachment I – General Qualificationsearned over the last year per Profile Code entered into the table.4. Resumes of Key Personnel Proposed for This Contract. Complete this section for each key person who willparticipate in this contract.a. Self-explanatory.b. Self-explanatoryc. Total years of relevant experience (block c1), and years of relevant experience with current firm, but notnecessarily the same branch office (block c2).d. Name, City and State of the firm where the person currently works, which must correspond with one of thefirms (or branch office or a firm, if appropriate) listed in Section 1.e. Provide information on the highest relevant academic degree(s) received. Indicate the area(s) ofspecialization for each degree.f. Provide information on current relevant professional registration(s) and in which State(s) they are current.g. Provide information on any other professional qualifications relating to this contract, such as education,professional registration, publications, organizational memberships, certifications, training, awards, andforeign language capabilities.h. Provide information on no more than five (5) projects in the last year which the person had a significant rolethat demonstrates the person’s capability relevant to her/his proposed role in this contract. These projects donot necessarily have to be any of the projects presented in Section 5 for the project team if the person was notinvolved in any of those those projects or the person worked on other projects that were more relevant thanthe team projects in Section 5. Use the check box provided to indicate if the project was performed with anyoffice of the current firm. If any of the professional services or construction projects are not complete, leaveYear Completed blank and indicate the status in Brief Description and Specific Role.5. Example Projects Which Best Illustrate Firms Qualification for this contract. Select project where multiple teammembers worked together, if possible, that demonstrate the team’s capability to perform work similar to that requiredfor this contract. Complete one Section 5 for each project. List no more than five (5) projects.a. Title and Locations of project or contract. For an indefinite delivery contract, the location is the geographicscope of the contract.b. Enter the year completed of the professional services (such as planning, engineering study, or design), and/orthe year completed if construction. If any of the professional services or the construction projects are notcomplete, leave Year Completed blank and indicate the status in Brief Description of Project and Relevanceto This Contract (block f).c. Project Owner or user, such as a government agency or installation, an institution, a corporation or privateindividual.d. Provide the original budget or not to exceed dollar amount for the project.e. Provide the Total Cost of the Project. If any of the professional services or construction projects is notcomplete, indicate the percentage compete and whether this project will be on budget, over or under budget.f. Brief Description: Indicate scope, size, and length of project, principle elements and special features of theproject. Discuss the relevance of the example project to this contract.6. Additional Information. Use this section to provide additional information you feel may be necessary to describeyour firm’s qualifications for this contract.7. Annual Average Professional Services Revenues of Firm for Last 3 Years. Complete this block for the firm orbranch office for which this form is completed. In column a, enter an approximate percentage of total workattributable to State, Federal or Municipal Work. In column b, enter an approximate percentage of total workattributable to Non-Government work. Percentages should take into consideration work completed over the last 3years.8. Authorized Representative. An authorized representative of the firm or branch office must sign and date thecompleted form. Signing attests that the information provided is current and factual. Provide the name and title of theauthorized representative who signed the form.Page 2 of 4 Instructions
RFQ# ADSPO14-00003465, Annual Request for Qualifications and ExperienceREVISED - Attachment I – General QualificationsList of Disciplines (Function Codes) for Question 7Aeronautical EngineerAgricultural EngineerArcheologistArchitectArchitectural EngineeringBiologistCADD TechnicianChemical EngineerCivil EngineerConstruction ManagerConstruction InspectorControl Systems EngineerCost Engineer/EstimatorEcologistElectrical EngineerEnvironmental EngineerEnvironmental ScientistFire Protection EngineerGeodetic SurveyorGeographic Information SystemSpecialistGeological EngineerGeologistHydrographic SurveyorHydraulic EngineerHydrologistIndustrial EngineerLandscape ArchitectMechanical EngineerMetallurgical EngineerMining EngineerNuclear EngineerPetroleum EngineerPhotogrammetristProject ManagerSanitary EngineerSoils EngineerStructural EngineerTechnician/AnalystTransportation EngineerWater Resources EngineerList of Experience Categories (Profile Codes for Question 8)Acoustics, Noise AbatementAerial Photography; Airborne Data and Imagery Collection andAnalysisActivity CentersAir Pollution ControlAirports; Navaids; Airport Lighting; Aircraft FuelingAirports; Terminals and Hangars; Freight HandlingAgricultural Development; Grain Storage; Farm MechanizationAnimal FacilitiesAnti-Terrorism/Force ProtectionArea Master PlanningAuditoriums and TheatersAutomation; Controls; InstrumentationBarracks; DormitoriesBridge Design: BridgesCartographyCemeteries (Planning and Relocation)Chemical Processing and StorageChild Care/Development FacilitiesCodes; Standards; OrdinancesCold Storage; Refrigeration and Fast FreezeCommercial Building (Low Rise); Shopping CentersCommunity FacilitiesCommunications Systems; TV; MicrowaveComputer FacilitiesConservation and Resource ManagementConstruction ManagementConstruction SurveyingCorrosion Control; Cathodic Protection ElectrolysisCost Estimating; Cost Engineering and Analysis; ParametricCosting; ForecastingCryogenic FacilitiesConstruction Materials TestingDams (Concrete; Arch)Dams (Earth; Rock); Dikes; LeveesDesalinization (Process and Facilities)Design-Build - Preparation of Requests for ProposalsDigital Elevation and Terrain Model DevelopmentDigital OrthophotographyDining Halls; Clubs; RestaurantsDredging Studies and DesignDesign & Planning Structured Parking FacilitiesDetention Security SystemsDisability / Special NeedsEcological and Archeological InvestigationsEducational Facilities; ClassroomsElectrical Studies and DesignElectronicsElevators; Escalators; People-MoversEnergy / Water Auditing SavingsEnergy Conservation; New Energy SourcesEnvironmental Impact Studies, Assessments or StatementsFallout Shelters; Blast-Resistant DesignFire ProtectionFisheries; Fish LaddersForensic EngineeringGarages; Vehicles Maintenance Facilities; ParkingGas Systems (Propane; Natural, Etc.)Geodetic Surveying: Ground and AirborneHeating; Ventilating; Air ConditioningHighways; Streets; Airfield Paving; Parking LotsHistorical PreservationHospital and Medical FacilitiesHotels; MotelsHousing (Residential, Multi-Family;Apartments; Condominiums)Hotels; MotelsHydraulics and PneumaticsHydrographic SurveyingIndustrial Buildings; Manufacturing PlantsIndustrial Processes; Quality ControlIndustrial Waste TreatmentIntelligent Transportation SystemsInfrastructureIrrigation; DrainageJudicial and Courtroom FacilitiesLaboratories; Medical Research FacilitiesLand SurveyingLandscape ArchitectureLibraries; Museums; GalleriesPage 3 of 4 Instructions
RFQ# ADSPO14-00003465, Annual Request for Qualifications and ExperienceREVISED - Attachment I – General QualificationsLighting (Interior; Display; Theater, Etc.)Lighting (Exteriors; Streets; Memorials; Athletic Fields, Etc.)Labs - GeneralLabs – Research – DryLabs – Research – WetLEED Accredited A/ELEED Independent 3rd Party Building CommissioningMapping Location/Addressing SystemsMaterials Handling Systems; Conveyors; SortersMetallurgyMaterials TestingMeasurement / Verification / Conservation Water ConsumptionSavingsMining and MineralogyMedical RelatedModular Systems Design; Fabricated Structures orComponentsMold InvestigationMuseumsNuclear Facilities; Nuclear ShieldingOffice Buildings; Industrial ParksOutdoor RecreationPetroleum and Fuel (Storage and Distribution)PhotogrammetryPipelines (Cross-Country - Liquid and Gas)Phase I EnvironmentalPrisons & Correctional FacilitiesPlumbing and Piping DesignPrisons and Correctional FacilitiesProduct, Machine Equipment Design PneumaticStructures, Air-Support Buildings Power Generation,Transmission, Distribution Public Safety FacilitiesRadar; Sonar; Radio and Radar TelescopesRadio Frequency Systems and Shielding’sRailroad; Rapid TransitRecreation Facilities (Parks, Marinas, Etc.)Refrigeration Plants/SystemsRehabilitation (Buildings; Structures; Facilities)Research FacilitiesResources Recovery; RecyclingRoof Infrared Imaging to Identify Water LeaksRoofingSafety Engineering; Accident Studies; OSHA StudiesSecurity Systems; Intruder and Smoke DetectionSeismic Designs and StudiesSewage Collection, Treatment and DisposalSoils and Geologic Studies; FoundationsSolar Energy UtilizationSolid Wastes; Incineration; LandfillSpecial Environments; Clean Rooms, Etc.Structural Design; Special StructuresSurveying; Platting; Mapping; Flood Plain StudiesSustainable DesignSwimming PoolsStorm Water Handling and FacilitiesSpecifications WritingToxicologyTesting and Inspection ServicesTraffic and Transportation EngineeringTopographic Surveying and MappingTowers (Self-Supporting and Guyed Systems)Tunnels and SubwaysTraffic StudiesTransportationUrban renewals; Community DevelopmentUtilities (Gas and Steam)Value Analysis; Life-Cycle CostingWarehouse and DepotsWater Resources; Hydrology; Ground WaterWater Supply; Treatment and DistributionWind Tunnels; Research/Testing Facilities DesignWaste Water Treatment FacilityWater Well Rehabilitation; Water Well WorkZoning; Land Use StudiesPage 4 of 4 Instructions
RFQ# ADSPO14-00003465, Annual Request for Qualifications and ExperienceREVISED - Attachment I – General Qualifications(If a firm has branch offices, complete for each specific branch office seeking work.)1.REVISED ADSPO13-00003465: Annual Request for Qualificationsa.FIRM (OR BRANCH OFFICE) NAME:b.FIRM (OR BRANCH OFFICE) STREET:c.FIRM (OR BRANCH OFFICE) CITY:d.FIRM (OR BRANCH OFFICE) STATE:e.FIRM (OR BRANCH OFFICE) ZIP CODE:f.YEAR ESTABLISHED:(g1).OWNERSHIP - TYPE:(g2)OWNERSHIP - SMALL BUSINESS STATUS:h.POINT OF CONTACT NAME AND TITLE:i.POINT OF CONTACT TELEPHONE NUMBER:j.POINT OF CONTACT E-MAIL ADDRESS:k.NAME OF FIRM (If block 1a is a branch office):Marc Taylor Inc.99 East Virginia Avenue, Suite 225PhoenixArizona850042007S-CorpYesMarc Taylor, ges 1 - 18 Form
RFQ# ADSPO14-00003465, Annual Request for Qualifications and ExperienceREVISED - Attachment I – General Qualifications2.EMPLOYEES BY DISCIPLINEb. Function: Primary(P) or Secondary (S)c. No. of Employees- Firmd. No. ofEmployees - BranchCost Engineer/EstimatorP2n/aConstruction ManagerS2n/a22n/aa. Discipline TitleTotalPages 1 - 18 Form
RFQ# ADSPO14-00003465, Annual Request for Qualifications and ExperienceREVISED - Attachment I – General Qualifications3.a.PROFILE OF FIRM'S EXPERIENCE AND ANNUAL AVERAGE REVENUE FOR LAST YEARApproximateNo. of Projectsc. Revenue IndexNumber (see below)b. Experience2Spring Training Facilities21Airport Terminal Upgrades13Park and Xeriscape12Streetscape11Transportation Facility14K-12 Facility12Performing Arts Facility11Emergency Communications Center11Security Upgrades11Deferred Maintenance14Community Development Block Grant (CDBG) Funded Building11Fire Sprinkler Update12Court House15Health Care16Higher Education11Transmission Main1PROFESSIONAL SERVICES REVENUE INDEX NUMBER1.2.3.4.5.Less than 100,000 100,000 to less than 250,000 250,000 to less than 500,00 0 500,000 to less than 1 million 1 million to less than 2 million6.7.8.9.10. 2 million to less than 5 million 5 million to less than 10 million 10 million to less than 25 million 25 million to less than 50 million 50 million or greaterPages 1 - 18 Form
RFQ# ADSPO14-00003465, Annual Request for Qualifications and ExperienceREVISED - Attachment I – General Qualifications4. RESUMES OF KEY PERSONNEL PROPOSED FOR THIS CONTRACT (Complete one Section 4 for each key person.)a. NAMEMarc Taylorb. ROLE IN THIS CONTRACTc. YEARS EXPERIENCEChief Estimator/Preconstruction Services1. TOTAL2. WITH CURRENT FIRM206d. FIRM NAME AND LOCATION (City and State)Marc Taylor Inc., Phoenix, AZe. EDUCATION ( DEGREE AND SPECIALIZATION)Glendale Community College, Glendale, AZSouthern Utah University, Cedar City, UTMarc has completed nearly 10 billion inhorizontal and vertical construction projectsthroughout the Southwestern US.f. CURRENT PROFESSIONAL REGISTRATION (STATE AND DISCIPLINE)Not applicable for our scope of work. Marc Taylor has overseen the designprocess; estimating, procurement, construction and closeout of 35 design-buildprojects. He has led the preconstruction process from concept through GMP on80 CMAR projects and has worked on over 500 projects as a consultant toarchitects, general contractors, developers, owners, subcontractors and suretiesg. OTHER PROFESSIONAL QUALIFICATIONS (Publications, Organizations, Training, Awards, etc.)Marc specializes in providing technical services with an emphasis on construction cost estimating, value management, procurement,design management, bid-ability and constructability reviews, reconciliation, claims analysis and scheduling.H. RELEVANT PROJECTS(2) Year Completed(1) TITLE AND LOCATION (City and State)Maricopa County Serial 10132 S Vertical Construction Estimating Services,Maricopa County, AZ1)Professional Services2010-2014Construction (if applicable)2010-2014x Check if project performed with current firmChief Estimator - Provided estimating, value engineering, scheduling, bid packaging and scoping for approximately 50 CMAR,JOC and Design-Bid-Build projects. Projects include but are not limited to renovations and additions at Lower Buckeye Jail, SheriffTraining Building, MCDOT Warehouse, Northwest Courts Building and Estrella Jail. Construction cost range: 50,000- 1,000,000(3) BRIEF DESCRIPTION (Brief scope, size, cost, etc.) AND SPECIFIC ROLE(2) Year Completed(1) TITLE AND LOCATION (City and State)Maricopa County Community College District Annual Services Contract No.Professional ServicesConstruction (if applicable)2976-7-32, Maricopa County, ,size,cost,etc.)ANDSPECIFICROLExCheck if project performed with current firm2)Chief Estimator - Provided professional preconstruction services to include construction cost estimating, value engineering, riskanalysis and reconciliation for CMAR, JOC and Design-Bid-Build projects. Projects include Estrella Mountain Community CollegePerforming Arts Center, Scottsdale Community College Xeriscape & Performing Arts Center Storage Yard, Rio Salado CollegeAnn Ott Adult Learning Center, Scottsdale Community College Health Sciences Renovation, Construction cost range: 2.5- 9.6 M(2) Year Completed(1) TITLE AND LOCATION (City and State)Maricopa County Central Court Building Retrofit, Phoenix, AZProfessional Services20113)2012x(3) BRIEF DESCRIPTION (Brief scope, size, cost, etc.) AND SPECIFIC ROLEConstruction (if applicable)Check if project performed with current firmChief Estimator and procurement manager for fast tracked, multiphase, retrofit of existing 15,000 sf 40 year old building. Includedasbestos abatement, selective structural demolition, structural shoring, steel plate reinforcement of existing columns, relocation ofcentral plant utilities, and replacement of subfloor while working around existing tenants. 7 Million (CMAR/GMP)(2) Year Completed(1) TITLE AND LOCATION (City and State)Maricopa County Security Upgrades, Maricopa County, AZProfessional ServicesConstruction (if applicable)20134)2014x Check if project performed with current firmChief Estimator - Provided cost estimating on one of the largest security system retrofit projects in the nation, which includes 9facilities and over 3 million sf of the most technologically advanced systems available. Project Value Undisclosed (Design-Build)(3) BRIEF DESCRIPTION (Brief scope, size, cost, etc.) AND SPECIFIC ROLE(2) Year Completed(1) TITLE AND LOCATION (City and State)Northern Arizona University Residence Life Fire Sprinkler System Install,Flagstaff, AZ5)Professional Services2014Construction (if applicable)2014x Check if project performed with current firmChief Estimator - Providing cost estimating services on the fast-track project consisting of the design and construction of firesprinkler and alarm systems in five residence halls (26 buildings total) consisting of 379,612 sf on the Flagstaff campus, whichinclude Roseberry, South Village Apartments, Campus Heights, Gillenwater, and Raymond. 3.5 Million (CMAR)(3) BRIEF DESCRIPTION (Brief scope, size, cost, etc.) AND SPECIFIC ROLEPages 1 - 18 Form
RFQ# ADSPO14-00003465, Annual Request for Qualifications and ExperienceREVISED - Attachment I – General Qualifications4. RESUMES OF KEY PERSONNEL PROPOSED FOR THIS CONTRACT (Complete one Section 4 for each key person.)a. NAMEb. ROLE IN THIS CONTRACTJim LathenSenior Estimatorc. YEARS EXPERIENCE1. TOTAL2. WITH CURRENT FIRM356d. FIRM NAME AND LOCATION (City and State)Marc Taylor Inc., Phoenix, AZe. EDUCATION ( DEGREE AND SPECIALIZATION)Schweigers Refrigeration Tech SchoolSquare D Electrical Distribution TrainingFederal Pacific Electrical Distribution TrainingCarrier Heat-Pump and RefrigerationOwner/operator of HVAC business for 25 yearsf. CURRENT PROFESSIONAL REGISTRATION (STATE AND DISCIPLINE)Not applicable for our scope of work. Jim Lathen is a professional CSA/MEPSenior estimator with over 3.5 Billion. He has led estimating responsibilitiesfrom concept through GMP on 30 Construction Management at Risk projectsand has worked on over 150 projects as a consultant to architects, generalcontractors, developers, owners, subcontractors and sureties.g. OTHER PROFESSIONAL QUALIFICATIONS (Publications, Organizations, Training, Awards, etc.)Jim has over 35 years of construction experience with a focus on cost estimating, cost control and value engineering.H. RELEVANT PROJECTS(2) Year Completed(1) TITLE AND LOCATION (City and State)Maricopa County Serial 10132 S Vertical Construction Estimating Services,Maricopa County, AZ1)Professional Services2010-2014Construction (if applicable)2010-2014x Check if project performed with current firmSenior Estimator - Provided estimating, value engineering, scheduling, bid packaging and scoping for approximately 50 CMAR,JOC and Design-Bid-Build projects. Projects include but are not limited to renovations and additions at Lower Buckeye Jail, SheriffTraining Building, MCDOT Warehouse, Northwest Courts Building and Estrella Jail. Construction cost range: 50,000- 1,000,000(3) BRIEF DESCRIPTION (Brief scope, size, cost, etc.) AND SPECIFIC ROLE(2) Year Completed(1) TITLE AND LOCATION (City and State)Maricopa County Community College District Annual Services Contract No.Professional ServicesConstruction (if applicable)2976-7-32, Maricopa County, ,size,cost,etc.)ANDSPECIFICROLExCheck if project performed with current firm2)Senior Estimator - Provided estimating services to include construction cost estimating, value engineering, risk analysis andreconciliation for CMAR, JOC and Design-Bid-Build projects. Projects include Estrella Mountain Community College PerformingArts Center, Scottsdale Community College Xeriscape & Performing Arts Center Storage Yard, Rio Salado College Ann Ott AdultLearning Center, Scottsdale Community College Health Sciences Renovation, Construction cost range: 2.5 Million - 9.6 Million(2) Year Completed(1) TITLE AND LOCATION (City and State)Maricopa County Central Court Building Retrofit, Phoenix, AZProfessional Services20113)2012x(3) BRIEF DESCRIPTION (Brief scope, size, cost, etc.) AND SPECIFIC ROLEConstruction (if applicable)Check if project performed with current firmSenior Estimator - Provided estimating services for fast tracked, multiphase, retrofit of existing 15,000 sf 40 year old building.Included asbestos abatement, selective structural demolition, structural shoring, steel plate reinforcement of existing columns,relocation of central plant utilities, and replacement of subfloor while working around existing tenants. 7 Million (CMAR/GMP)(2) Year Completed(1) TITLE AND LOCATION (City and State)Maricopa County Security Upgrades, Maricopa County, AZProfessional Services20134)2014x Check if project performed with current firmSenior Estimator - Provided estimating services one of the largest security system retrofit projects in the nation, which includes 9facilities and over 3 million sf of the most technologically advanced systems available. Project Value Undisclosed (Design-Build)(3) BRIEF DESCRIPTION (Brief scope, size, cost, etc.) AND SPECIFIC ROLE(2) Year Completed(1) TITLE AND LOCATION (City and State)Northern Arizona University Residence Life Fire Sprinkler System Install,Flagstaff, AZ5)Construction (if applicable)Professional Services2014Construction (if applicable)2014x Check if project performed with current firmSenior Estimator - Providing estimating services on the fast-track project consisting of the design and construction of fire sprinklerand alarm systems in five residence halls (26 buildings total) consisting of 379,612 sf on the Flagstaff campus, which includesRoseberry, South Village Apartments, Campus Heights, Gillenwater, and Raymond. 3.5 Million (CMAR)(3) BRIEF DESCRIPTION (Brief scope, size, cost, etc.) AND SPECIFIC ROLEPages 1 - 18 Form
RFQ# ADSPO14-00003465, Annual Request for Qualifications and ExperienceREVISED - Attachment I – General Qualifications5. EXAMPLE PROJECTS WHICH BEST ILLUSTRATE PROPOSED TEAM'S QUALIFICATIONS FORTHIS CONTRACT(Present no more than five (5) projects. Complete one Section 5 for each project.)a. TITLE AND LOCATION (City and State)Superior Court of Maricopa County, Phoenix, AZb. YEAR COMPLETEDPROFESSIONAL SERVICES CONSTRUCTION (if applicable)2012201323. PROJECT OWNER’S INFORMATIONc .PROJECT OWNERd .DOLLAR AMOUNT OF PROJECTMaricopa County 265 Millionf.e. TOTAL COST OF PROJECT 340 MillionBRIEF DESCRIPTION OF PROJECT AND RELEVANCE TO THIS CONTRACT (include scope, size, and length of project)Marc Taylor was the Chief Estimator for all trades from conceptual stage through GMP on this accelerated fast track project.Construction was recently completed on this project which had 8 bid packages. The Superior Court of Maricopa County consists of723,000 GSF, 16-story court tower, 32 courtrooms, holding areas, underground garages, pedestrian bridges, clerk and office support,court chamber and other court functions. The court tower includes extensive security, audiovisual and access control requirements andwas designed as a 100-year LEED Silver building. This project was the largest fast track design assist project in Maricopa CountyHistory and remained on schedule and under budget (CMAR/GMP).Pages 1 - 18 Form
RFQ# ADSPO14-00003465, Annual Request for Qualifications and ExperienceREVISED - Attachment I – General Qualifications5. EXAMPLE PROJECTS WHICH BEST ILLUSTRATE PROPOSED TEAM'S QUALIFICATIONS FORTHIS CONTRACT(Present no more than five (5) projects. Complete one Section 5 for each project.)a. TITLE AND LOCATION (City and State)Wood Corporate Campus Ballpark Village, Goodyear, AZb. YEAR COMPLETEDPROFESSIONAL SERVICES CONSTRUCTION (if applicable)2011201023. PROJECT OWNER’S INFORMATIONf.c .PROJECT OWNERd .DOLLAR AMOUNT OF PROJECTMPK Enterprises 48 Millione. TOTAL COST OF PROJECT 55 MillionBRIEF DESCRIPTION OF PROJECT AND RELEVANCE TO THIS CONTRACT (include scope, size, and length of project)Marc Taylor, on completion of preconstruction services of the Goodyear Ballpark (Cleveland Indians), was selected by MPK Enterprisesto provide project management services for two parcels totaling 252-acres adjacent to the Goodyear-Litchfield Airport in Goodyear, AZand the proposed Goodyear City Center project. The project was master planned to be the first of its kind, a mixed-use developmentanchored by the 10,000-seat ballpark and practice facilities for the Cleveland Indians and the Cincinnati Reds. The first phase of theproject was the construction of the Spring Training ballpark and practice facilities. Subsequent phases included new road, infrastructure,parking lots, traffic signals and landscape / streetscape improvements down Festival and Ballpark Way.Marc Taylor Inc. provide project management services for the infrastructure agreements for a high density mixed-use center and ballparkadjacent to the City Center that master planned infrastructure to support 630,000sf of office space, 400 hotel rooms, nearly 300,000sf ofretail, restaurants and entertainment, and 540 dwelling units. The office and research campus included up to 1.375 million square feet ofoffice and supporting retail uses.Pages 1 - 18 Form
RFQ# ADSPO14-00003465, Annual Request for Qualifications and ExperienceREVISED - Attachment I – General Qualifications5. EXAMPLE PROJECTS WHICH BEST ILLUSTRATE PROPOSED TEAM'S QUALIFICATIONS FORTHIS CONTRACT(Present no more than five (5) projects. Complete one Section 5 for each project.)a. TITLE AND LOCATION (City and State)Falcon Field Airport Terminal Building Upgrades, Mesa, AZb. YEAR COMPLETEDPROFESSIONAL SERVICES CONSTRUCTION (if applicable)2014201423. PROJECT OWNER’S INFORMATIONf.c .PROJECT OWNERd .DOLLAR AMOUNT OF PROJECTCity of Mesa 2 Millione. TOTAL COST OF PROJECT 2.6 MillionBRIEF DESCRIPTION OF PROJECT AND RELEVANCE TO THIS CONTRACT (include scope, size, and length of project)Marc Taylor is providing construction cost estimating and reconciliation services on the Falcon Field Airport Terminal BuildingUpgrades. The project consists of purpose of a comprehensive and cohesive remodel of the entire terminal area, including updates to theexterior architectural building elevations, and complete interior modifications for the public restrooms, entrances, lobby and waitingareas, administrative offices, update the wall finishes and floor coverings, plumbing, lighting, mechanical and electrical systems, outdoorpublic areas, and related upgrades to all public door hardware, access routes, and other elements as required to meet current ADA and/orbuilding code requirements for public accessibility. (Design-Bid-Build)Pages 1 - 18 Form
RFQ# ADSPO14-00003465, Annual Request for Qualifications and ExperienceREVISED - Attachment I – General Qualifications5. EXAMPLE PROJECTS WHICH BEST ILLUSTR
a. Self-explanatory. b. Self-explanatory c. Total years of relevant experience (block c1), and years of relevant experience with current firm, but not

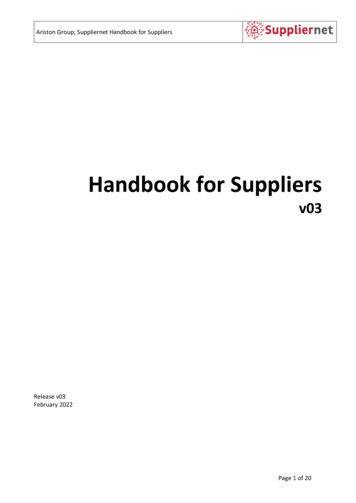
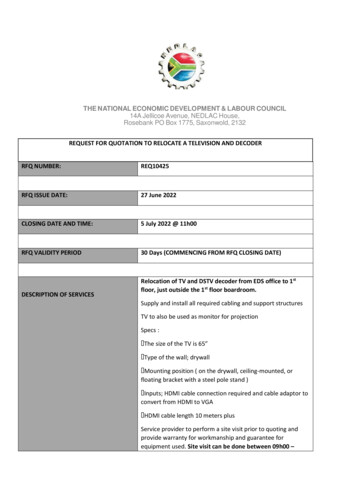
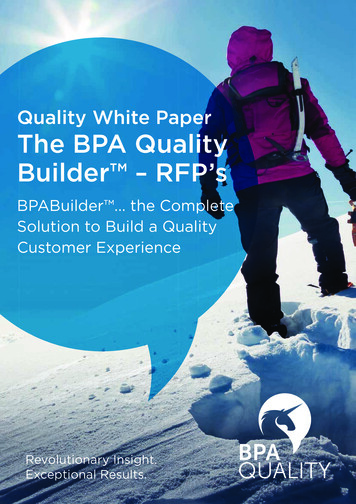
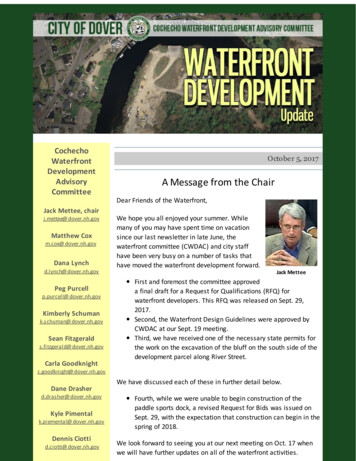

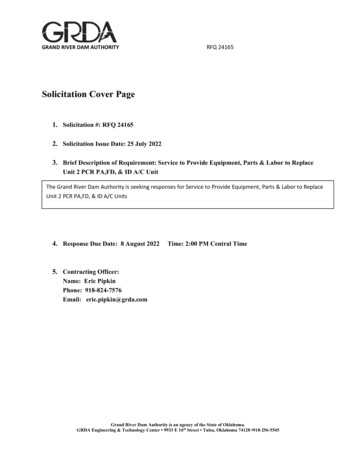
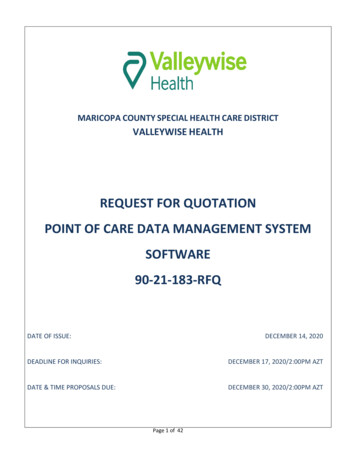
![REQUEST FOR QUOTATIONS THIS RFQ [ ] IS [x] IS NOT A SMALL BUSINESS .](/img/32/19vm3022q0024-rfq-for-internet-lease-lines-services-jul-2022-jun-2023.jpg)
![Request for Quote RFQ #X [INSERT TITLE HERE] Key: Sample Language .](/img/42/samplesowtemplate-acqsupportsvcs-282-29.jpg)
