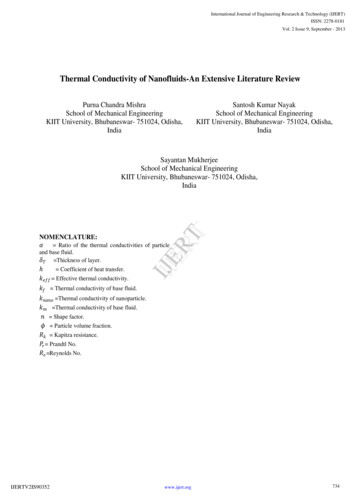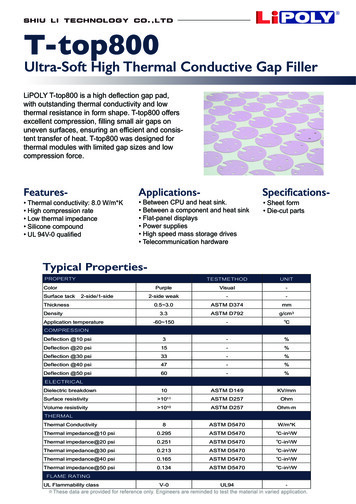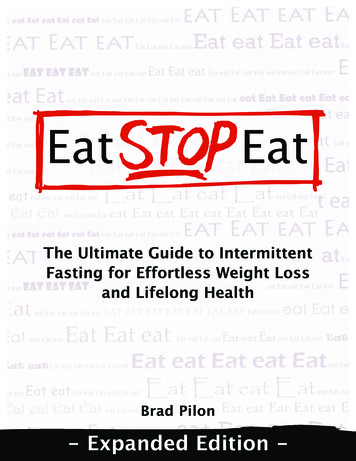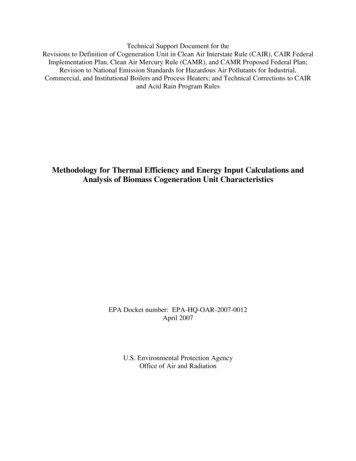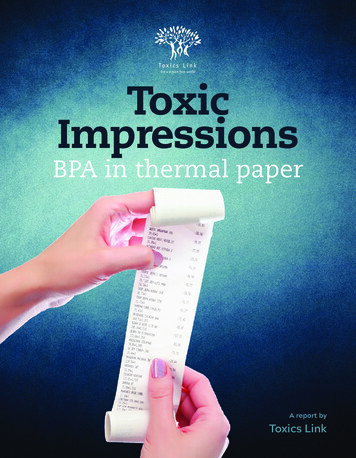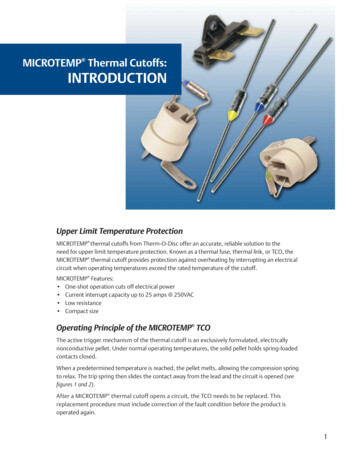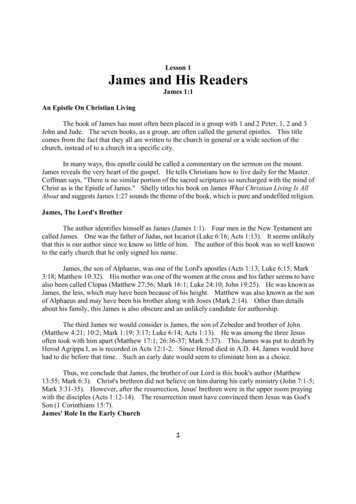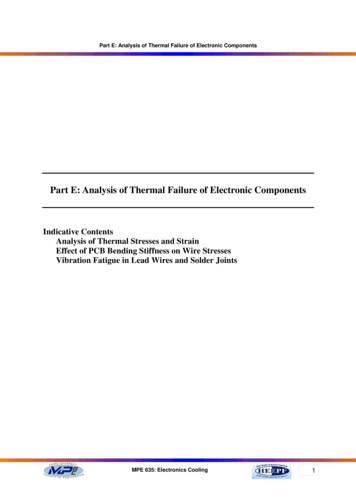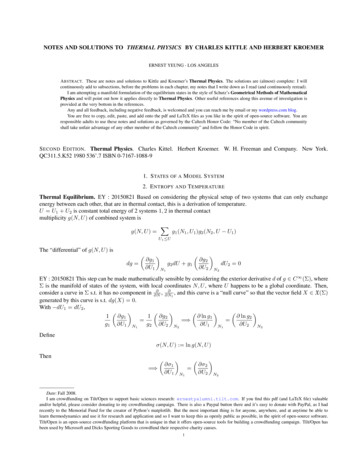
Transcription
Technical BulletinIncreased Thermal Performance with James HardieSeptember 2009A Complete Solution With James HardieEnergy efficient home design is increasing in importanceand is directly associated with utility costs and comfort.A home’s heating and cooling costs can be substantiallyreduced through correct insulation, air sealing practices,incorporating the correct products and proper installationmethods. If your home is as little as 5 to 10 years old, youlikely have one of the 46 million under-insulated homesin the U.S., according to the Harvard University School ofPublic Health. Insulation is one of the lowest cost optionsfor improving the energy efficiency of your home.Heating and cooling account for 50 to 70% of theenergy used in the average American home, accordingto the Department of Energy. Inadequate insulationand air leakage are leading causes of energy waste inmost homes. Rigid foam insulation in conjunction withHardieWrap weather barrier and James Hardie sidingprovides a better solution: Better insulation valueIncreased air tightnessReduced heat transferLower energy costsMore comfortable and healthier homeHome Energy AuditA home energy audit is the first step to assess how much energyyour home consumes and to evaluate what measures you can taketo make your home more energy efficient. An audit will show youproblems that may, when corrected, save you significant amounts ofmoney over time. During the audit, you can: The house above shows how rigid foam insulation, HardieWrap weather barrier and JamesHardie siding can eliminate air leakage and increase the whole wall R-value when properlyinstalled, significantly decreasing energy costs.Pinpoint where your house is losing energyDetermine the efficiency of your home’s heating and cooling systemsFind ways to conserve hot water and electricityDetermine the best approach to make your home more energy efficientDo-It-Yourself Home Energy AuditsWith a simple but diligent walk-through, you can spot manyproblems in any type of house. When auditing your home, keep achecklist of areas you have inspected and problems you found. Thislist will help you prioritize your energy efficiency upgrades. The U.S.Department of Energy website can help direct you when doing anenergy audit yourself:http://www.energysavers.gov/your home/energy audits/index.cfm/mytopic 11170You can perform a simple energy audit yourself, or have a professionalenergy auditor carry out a more thorough audit.USTB 2 Version 1.0
Air SealingAir leakage occurs when air unintentionally and freely enters or exitsthe home through penetrations or openings throughout the structure. Ifexhaust vents, electrical outlets, and doors or windows are not sealedproperly, the entire home’s air tightness will be reduced. Air leakagewill also occur between the laps and joints of all siding products if anair barrier is not properly created.Heat flows naturally from warmer to cooler spaces. In the winter, thisheat flow moves directly from all heated living spaces to the outdoorsthrough ceilings, walls and floors - wherever there is a differencein temperature. In the summer, heat flows from the outdoors to theinterior of a house through these same channels. Properly insulatingyour home will decrease this heat flow by providing an effectiveresistance to the flow of heat.Air sealing is important, not only because drafts are uncomfortable,but also because air leaks carry both moisture and energy. Forexample, air leaks can carry hot humid outdoor air into your house inthe summer, or carry warm indoor air out in the winter.Insulation is a material that has the ability to resist temperature changeor the transfer of heat and cold. R-value is the measurement to evaluatea material’s insulation characteristics. The overall R-value of a homedesign is the sum of the thermal resistance of all of the components inthe assembly. Adding rigid foam insulation to the exterior of the homeis a simple method of increasing the overall thermal resistance of thewall assembly beyond that possible with cavity insulations and therebyincreasing the overall efficiency of the home.Most homeowners are aware that air leaks into and out of their housesthrough small openings around doors and windows and throughfireplaces or chimneys, but air can also travel through any of thefollowing locations if not properly sealed: Any openings or cracks where two walls meetGaps around electrical outlets, switch boxes, and recessed fixturesBehind bath tubs and shower stall unitsThrough floor cavities of finished atticsPlumbing and electrical wiring penetrationsBy installing HardieWrap, taping the seams, and flashing the windowsyou can create an air barrier to prevent air leakage.Oak Ridge National Laboratory provides great information about airsealing in their Technology Fact Sheet:http://www.ornl.gov/sci/roofs hnology%20fact.pdfOak Ridge National Laboratory provides great information about wallinsulation in their Technology Fact Sheet:http://www.ornl.gov/sci/roofs 0technology.pdfAdding Insulation to Your HomeThe easiest and most convenient time to add insulation to your homeis when you replace the siding. During the re-side you will be ableto assess how much insulation you currently have, determine yourinsulation needs, and add additional insulation as needed, all beforethe new siding is installed. Many older homes have less insulationthan homes built today, but adding insulation to a newer home mayalso pay for itself within a few years. Properly insulated exterior wallsin your house will not only increase comfort but also help you saveon heating and cooling costs. Half-inch thick rigid foam insulationhas an R-value of R-2 to R-3.5. Foam thicker than a half-inch willyield even higher R-values. Adding ½ inch of rigid foam insulation(R-2 in this example) will increase a 2x6 stud wall from an effectiveR-15 to an effective R-17. This is an increase of 13% of effectivethermal resistance.Wall Assembly R-ValueHow Insulation WorksTypical WallWall with 1/2 foam2 X 4 framingR - 11R - 132 X 6 framingR - 15R - 17USTB 2 Version 1.0
Benefits of Using James Hardie siding with HardieWrap weather barrier and rigid foam insulation: Increased thermal performanceHigh performanceInstallation ease Air infiltration reductionStrength and durabilityComfort and peace of mindThebelow(Copyright2009UJ RobichaudMart) showeffective andjust aJames½ inchHardieof rigid sidingfoam insulationis at reducingTheimagesimagesbelowshow howeffectivejust a TIMBR½” of rigidfoamhowinsulationis at R-13Heatinsulationlossis indicatedona scaleof ctivejustR‐13abatt½”insulation.of rigidfoamandisJamesHardiesidingisat e/blue—minimalheatloss.the most heat loss, to purple/blue — no heat loss.the most heat loss, to purple/blue — no heat loss.House with OSBand R-13battsHouseand R‐13 R‐13batts,coveredwith1/2"sheathingrigid andHousewith OSBandR‐13R-13andbatts,coveredwith 1/2”rigid foaminsulatedHouse er ent.foam insulated sheathing and James Hardie fiber cement.NOTE: The leakage of air through all the normal seams and tiny cracks of the exterior walls can account for as much as 30 percent of theheat loss in a typical home. Due to their profile, installation, and physical properties, foam backed vinyl products are not designed to reduceair leakage and therefore may not provide the increase in thermal performance claimed.Types of Rigid Foam InsulationThePolystyrenehouse to theleft Extrudedshows theThere are three main types of rigid foam insulating sheathing currently being used in the industry: Expanded(EPS),majorlocationsthat canThe houseto theleft showsthecontributePolystyrene (XPS), and Polyisocyanurate (Polyiso) which each exhibit varying R-values, a wide nciesinthermalmajor locations that can contributecharacteristics. Building science experts have recognized that the type of rigid foam insulation needsto beperformanceselectedinbasedon specificwhichdirectlyclimaticresultto tlyvariables in conjunction with the specific wall assembly components. Similarly, James Hardie hasperformancerecognized thewhichneed forclimate sandansiding products with the HardieZone System. Refer to http://www.jameshardie.com/ for your correct HardieZone and see the chart below foruncomfortable home.general product properties and climate recommendations for rigid foam ate UseSpecial ConsiderationsExpanded Polystyrene (EPS)3.2 - 4.42.0 - 5.0All Climates, Cold ClimatesInterior vapor retarder recommended incold climates.Extruded Polystyrene (XPS)4.6 - 51.0All Climates, Cold ClimatesInterior vapor retarder recommended incold climates. Drainage spacerecommended in cold climates whenthere is no interior vapor retarderThe house to the right shows how rigidfoam insulation,and- 4.5JamesUnfaced Polyisocyanurate6.0HardieWrap2.8All ClimatesInterior vapor retarder recommended incold climates.HardiesidingcaneliminateairleakageThe house to the right shows how rigidandincreasethewholewallR‐valueHardieWrapand l Climates, Hot HumidDrainage space recommended in coldproperly6.5installed, drasticallyHardie sidingwhencan eliminateair leakageclimates when there is no interiorcosts.vapor retarder.and increasedecreasingthe whole energywall R‐valuewhen properly installed, drasticallyTo be updated with aUSTB 2 Version 1.0decreasing energy costs.drawing with Hardie, foam
James Hardie vs. Foam Backed VinylJames Hardie Siding Over Rigid Foam InsulatedFoam Backed Vinyl SidingFlameResistanceJames Hardie Siding isnon-combustible and approved forfire-rated construction.Vinyl siding will melt or burn whenexposed to heat or flame.FadeResistanceFactory applied, baked on finishprovides up to 30% better faderesistance than competitive products.Color can’t be changed and issusceptible to fading. Vinyl siding isdifficult to match when repairs arenecessary.Resists rotting, warping, cracking, hailand high winds up to 150 MPH.Insulated vinyl siding can be damagedby hail, tree limbs and other flyingdebris.HardieWrap combined with rigid foamcreates a continuous air barrieroutside of the insulation retaining theinsulation value.Air penetration behind siding andattached foam compromisesadvertised insulation value.Use of rigid foam insulation qualifiesfor a tax credit of up to 1500.Insulated vinyl siding does not qualifyfor any type of tax ncy TaxCredit*The Existing Home Retrofit Tax Credit (Tax Code Section 25C): Tax credits are available at 30% of the cost, up to a 1500 limit, for installations of external rigid foam insulation. Forinsulation to qualify its primary purpose must be to insulate, insulated siding does not qualify.HardiePlank lap siding is the most popular brand ofsiding in America and can be found on over 4 millionhomes. You want the strength, beauty and durabilitythat lasts for years. James Hardie siding enhances andprotects homes in all kinds of climates - and now, withthe HardieZone System, James Hardie provides sidingwith specific performance attributes relative to theclimate where the product is being used. James Hardienow gives you the optimum siding for your project andclimate, regardless of the location. HardiePlank lapsiding comes with a 30-year nonprorated transferable,limited product warranty - our strongest warranty ever.USTB 2 Version 1.0
General requirements and installation guidelines: All James Hardie product specific installation requirements must be followed,please refer to www.JamesHardie.com for the most up to date InstallationRequirements and Best Practice Guide.Fastener Selection:When attaching lap siding products over foam, the lengthof the chosen fastener must be extended in length by thethickness of the foam. All national, state, and local building code requirements must be followed andwhere they are more stringent than the James Hardie installation requirements,state and local requirements will take precedence. James Hardie siding and trim products can be installed over solid-foaminsulation board up to 1-in. thick. Caution should be taken as irregularities andunevenness in framing, sheathing, foam and other wall assembly components,including under driven nails, can telegraph through to the finished siding andtrim. These irregularities should be corrected before the siding is installed. When reviewing the following details for attaching over foam an importantconsideration is that the fastener chosen must be adequately encompassed bya wood substrate - the foam will not count as part of the necessary penetration,therefore the length of the chosen fastener must be extended by the thickness ofthe foam.When attaching lap siding products over foam the length ofthe chosen fastener must be extended by the thickness ofthe foam to achieve the same required holding power.FastenerSelectionFastener SelectionNormal FastenerFastener for additional 1/2” of foam6d Common 2” Long8d Common 2 1/2” Long11 ga. 1 1/4” long roofing nail11 ga. 1 3/4” long roofing nail8-18 x 1 5/8” x .323” HD ribbed bugle head screw8-18 x 2 1/8” x .323” HD ribbed bugle head screwRefer to the NER-405 or other code compliant documentation for proper fastener selection based on specific product, studspacing, building height, and exposure category.James Hardie does support the use of its exterior siding products installed over rigid foam insulation, but it does not takeresponsibility for the entire wall assembly or system. James Hardie expects the designer, contractor, or builder using ourcomponents as part of the insulated wall assembly to: Adhere to all the installation requirements listed in the relevant product installation instructions. Provide adequate details for water management. Make the decision about the use and type of rigid foam insulation. Understand the interaction between system components and how each of the components in the system interacts. Design the building envelope to account for both interior and exterior moisture control.USTB 2 Version 1.0
NOTE: When attaching lapsiding products over foamthe length of the chosenfastener must be extendedby the thickness of thefoam to achieve the samerequired holding power.Weather Barrier and Rigid Foam: When using a weather resistive barrier (WRB) in conjunction with rigid foam installation,the WRB can be installed over the top as shown, or underneath if more convenient. Regardless of where the WRB is placed all flashings must be incorporated into theWRB and drainage plane. Some rigid foam insulation products are manufactured with tongue and groove or shiplapjoints and can be used as the WRB when properly installed and sealed. When using rigidfoam insulation as the WRB refer to manufacturers installation instructions.Trim: Depending upon the reveal around windows, doors, & penetrations,thickness of foam and the type and thickness of trim used there will bedifferent techniques to install the siding and trim to ensure that the foam iscompletely concealed.Flashings: The Z flashing above all horizontal trim must be incorporatedinto the WRB regardless of WRB position. If the foam is being used permanufacturers instructions as the WRB, all flashings must be incorporated intothe drainage plane in such a way that allows moisture to drain down and out.NOTE: It is recommended to layout the rigid foaminsulation such that vertical joints do not occur at thecorners of window and door openings or over windowheads if possible.Additional Installation Information, Warranties, and Warnings are available at www.jameshardie.com26300 LaAlameda,Suite 400,MissionViejo,CA 92691 1.866.4HARDIE 1.866.442.7343 www.jameshardie.com 2009 James Hardie Technology Limited. All rights reserved. TM, SM, and denote trademarks or registered trademarks ofJames Hardie Technology Limited. The is a registered trademark of James Hardie Technology Limited. Printed in the U.S.A.USTB 2 Version 1.0HS1001
A Complete Solution With James Hardie Energy efficient home design is increasing in importance and is directly associated with utility costs and comfort. A home's heating and cooling costs can be substantially reduced through correct insulation, air sealing practices, incorporating the correct products and proper installation methods.
