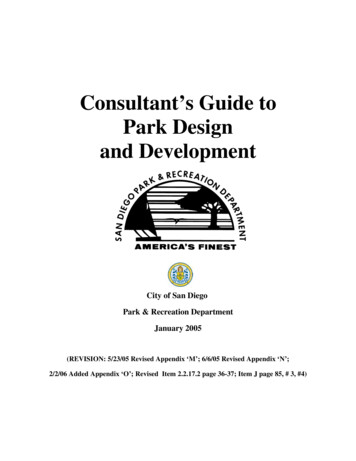
Transcription
Consultant’s Guide toPark Designand DevelopmentCity of San DiegoPark and Recreation DepartmentNovember 2004City of San DiegoPark & Recreation DepartmentJanuary 2005(REVISION: 5/23/05 Revised Appendix ‘M’; 6/6/05 Revised Appendix ‘N’;2/2/06 Added Appendix ‘O’; Revised Item 2.2.17.2 page 36-37; Item J page 85, # 3, #4)
ACKNOWLEDGMENTSCity of San Diego Park and Recreation DepartmentDirector, Ted MedinaDeputy Director Community Parks I DivisionDeputy Director Developed Regional Parks DivisionDeputy Director Community Parks II DivisionDeputy Director Open Space DivisionDeputy Director Park Planning & Development Division, April PeneraCity StaffSheila Bose, Park Planning & Development DivisionDiv Brasted, Developed Regional Parks DivisionTom Cartier, Public Buildings and Parks DivisionCharles Daniels, Park Planning & Development DivisionHossein Motamani, Park Planning & DevelopmentJanine Anderson, Developed Regional Parks DivisionMark Marney, Park Planning & Development DivisionJohn Montoya, Facilities Maintenance DivisionKevin Oliver, Park Planning & Development DivisionJim Winter, Park Planning & Development DivisionL. Clark Ritter, Park Planning & Development DivisionTina Huang, Park Planning & Development DivisionKelly Rodgers, Park Planning & Development DivisionTodd Schmit, Park Planning & Development DivisionDeborah Sharpe, Park Planning & Development DivisionRobin Shifflet, Park Planning & Development DivisionAlex Warner, Park Planning & Development DivisionDenise Weems, Park Planning & Development DivisionConsultant’s Guide Update Coordinator:Tony Bonacorsi, Park Planning & Development DivisionSpecial Thanks:The Park Planning & Development Division would like to extend a special ‘Thank You’ to thenumerous individuals, organizations and City staff who helped in the update of the Consultant’sGuide.
Consultant’s Guide toPark Design andDevelopment“We enrich lives through quality parks and programs.”City of San Diego Park and Recreation Department’s Vision StatementPrepared by:Park Planning & DevelopmentPark and Recreation Department202 “C” StreetSan Diego, CA 92101-3860January 2005
TABLE OF CONTENTS1.INTRODUCTION1.11.22.3.Page NumberPurpose and ApplicationDescription of Changes12PARK DESIGN STANDARDS2.1Types of Recreational Parks2.1.1 Resource - Based Parks2.1.2 Population - Based Parks2.1.3 Special Parks33342.2Design Standards2.2.1Site Planning2.2.2Grading and Drainage2.2.3Paving, Walkways and Mow Curbs2.2.4Fences and Walls2.2.5Site Furniture2.2.6Multi-Purpose Courts(Basketball and Volleyball Courts)2.2.7Tennis Courts2.2.8Swimming Pools2.2.9Multi-Purpose Fields(Softball and Soccer Fields)2.2.10Playgrounds and Equipment2.2.11Comfort Stations and Recreation Centers2.2.12Parking Areas2.2.13Trash .2.17Planting2.2.18Site and Sports Lighting2.2.19Graffiti Prevention445678910111214212627272829353842GRAPHIC AND DRAFTING STANDARDS3.1General Development Plans (GDP)3.1.1General Requirements for all GDP Plans3.1.2General Development Plan3.1.3Building Plans and Elevations42424243
Page tion Plans3.2.1General Requirements for all Plans3.2.2Title Sheet3.2.3Grading and Drainage Plans3.2.4Layout and Construction Plans3.2.5Irrigation Plans3.2.6Planting Plans3.2.7Lighting Plans4546475152535657As-Built Plans58PROJECT PROCESS, SUBMITTALS AND APPROVALS4.14.24.35.Park Sign Plan and Elevation(s)Special Site Details and Site FurnitureProject Cost EstimateDesign review Committee PresentationRequirementsGeneral Development PlansConstruction PlansAs-Built Plans586162APPENDICESAppendix ‘A’ Park and Recreation Board Policies: No. 1001 ‘Naming of Parks’, No.1011 ‘Graphic Presentations’ and No. 1302 ‘Park Signs’Appendix ‘B’Council Policy No. 200-14 ‘Landscape Design’Appendix ‘C’References CitedAppendix ‘D’Standard Symbols and Legend for Irrigation SystemsAppendix ‘E’Approved Irrigation Materials ListAppendix ‘F’Supplemental Irrigation SpecificationsAppendix ‘G’Approved Manufacturers and Products ListAppendix ‘H’Crime Prevention Through Environmental Design (CPTED)Guidelines for Park DesignAppendix ‘I’Division Standards and Specification from Facilities DivisionAppendix ‘J’Standard Park DetailsMulti-Purpose CourtsTennis CourtsMulti-Purpose FieldsAppendix ‘K’Council Policy #900-14, Sustainable Building PolicyAppendix ‘L’Disapproved Play EquipmentAppendix ‘M’Joint Use ChecklistAppendix ‘N’Access Law Memorandum’s 2004-01,-02,-03,-04Appendix ‘O”Policy on Avoiding Use of Non-Native Invasive Plants in Park &Recreation Department Projects
PREFACEThe Consultant’s Guide to Park Design and Development is prepared by the Park Planning &Development Division of the Park and Recreation Department. This new edition, dated January2005, replaces the last published edition, dated November 2001. The Park and RecreationDepartment will update the Consultant’s Guide to Park Design and Development on an as needed basis. The Appendices, found in the back of the Guide, will be updated on a yearly basis.Copies of this document or the Appendices can be obtained by contacting the Park PlanningSection at the address list below.This is a guideline for City staff, consultants and the general public to use in the design anddevelopment of public parks. These guidelines support the City’s General Plan and PolicyDocuments but are subject to change due to changes in local, State and Federal laws, changes inCity policy or administration.The Park and Recreation Department is dedicated to the high quality of this publication anddesires to correct any errors, omissions or ambiguity. If you have any corrections, additions orsuggestions that you would like to submit for consideration to be included in the nextpublication, please submit them in writing to:Consultants Guide to Park Design and DevelopmentPark Planning & Development Division of the Park and Recreation DepartmentCity of San Diego202 ‘C’ Street, M.S. 35San Diego, CA 92101
1.INTRODUCTION1.1PURPOSE AND APPLICATION1.1.1IntentThe Park and Recreation Department has developed the Consultant’s Guide toestablish general standards, guidelines and criteria for the design and developmentof parks and open spaces. The Consultant’s Guide is not a substitute forprofessional experience. Sound judgment must be exercised in the application ofthe standards to specific circumstances. The standards do not preclude the use ofdifferent methods when special conditions or site specific conditions are a factorand when proper authorization is obtained.The Park and Recreation Department encourages “partnering”, the creation of arelationship between the City Project Manager and the Consultant that promotesachievement of the standards and quality parks. In this respect, City ProjectManagers and the Consultant are encouraged to take the time at the start of aproject to identify common goals, lines of communication and a commitment tocooperative problem solving.If a major deviation from the standards is necessary or desirable the City ProjectManager should be informed by writing so that a change can be evaluated as apossible future revision to the Consultants Guide.1.1.2GoalsThe Park and Recreation Department ensures quality parks by basing designs onthe following goals:Aesthetics: Parks should project a positive image and establish a permanentcharacter for the community and City. Park designs should provide a sense ofarrival with reference points to promote circulation. They should provide placesfor groups and individuals for both formal and impromptu events. They shouldindicate nature through seasonal changes and provide something unique, obvious,complex and simple. They should provide human and monumental scale andshould be visible from a distance. Overall, a sense of place and communityshould be created through the design of each Park.Function: Parks should be designed for all community members to use and enjoythe facilities. Parks must also be functionally designed for the people whomaintain the facilities. The most current products and industry standards shouldbe applied to the park’s design.Economics: Parks should be designed for the allocated budgetary considerationsand to provide economical means of maintaining the park.1
1.21.1.3ApplicationThe Consultant’s Guide applies to all parks, rights-of-way, MADS, gas taxmedians and open spaces that are to be maintained by the Park and RecreationDepartment or a City Maintenance Assessment District. This includes all newparks, retrofitting existing parks, (Capital Improvement Projects), parks that arebuilt by public funds (referred to as Public Projects), parks that are built byprivate funds and turned over to the City (referred to as Turn-Key Project orDeveloper Built Project), parks that are part of a joint use agreement and parkswithin City open space areas.1.1.4Other Regulating DocumentsThe design of parks shall also include the standards and requirements of the citedreference documents found in Appendix ‘C’. If conflicts arise between thismanual and other governing documents, contact the City Project Manager forclarification.DESCRIPTION OF CHANGES1.2.1General ChangesIn general, the 2005 ‘Consultant’s Guide to Park Design and Development’ hasbeen updated to meet new local, state and federal requirements. The street rights of-way and open space landscaping standards are found in the San DiegoMunicipal Code - Land Development Code. All development in open spacesmust meet the requirements of the Consultant’s Guide and the Municipal Code.The section, “Project Process, Submittals and Approvals”, has been revised toconform with the new City Council Policy #600-33, “Community Notificationand Input for City Wide Park Development Projects’.1.2.2Specific ChangesSee also the Landscape Standards - Sections One through Five, a technical guideto the Municipal Code, formerly known as the Landscape Technical Manual, foradditional information on Street Rights-of-Way and Open Space requirements.Check lists for joint use parks has been added see Appendix “M”.2
2.PARK DESIGN STANDARDS2.1TYPES OF RECREATIONAL PARKSThe City of San Diego provides three types of recreational parks for residents and visitors: 1)Resource-Based Parks, 2) Population-Based Parks, and 3) Special Recreational Parks. Resource based parks serve users from the entire city and elsewhere, and are located at or centered aroundnatural or man-made features. Beaches (Mission Bay Park), historical sites (Balboa Park), andnatural canyons and water courses (Mission Trails Regional Park), are examples of this type ofpark. Population-based parks are intended to serve the local daily needs of residential areas.Where possible they adjoin schools in order to share facilities, and ideally are within walkingdistance of the residences within their service area. The City also provides other special andsmaller recreational parks that are neither population-based nor resource-based; these includedeveloped parks within open space, plazas, large and small landscaped areas, and pocket parks.2.1.1Resource-Based ParksAre intended to preserve and make available to the public areas of outstandingscenic, natural, or cultural interest. They are meant to supplement theneighborhood and community parks, and they serve the entire City and its visitorsrather than any one community. However, they can also function to fulfill localneighborhood and community park needs of surrounding residents.2.1.2Population-Based ParksAre typically of two categories: Community Parks and Neighborhood Parks.2.1.2.1Community Parks: Community Parks typically serve 18,000 to 25,000residents within approximately a 1-1/2 mile radius. Ideally they should have atleast 13 useable acres if adjacent to a school or 20 useable acres if not adjacent toa school (“useable acres” is defined as being 2% or less in grade). They shouldprovide a wide range of facilities that supplement those of the neighborhood parksand which are determined by the needs and preferences of the community.Recreation centers, athletic fields, multipurpose courts, picnic facilities, playareas, parking areas, and comfort stations, landscaping and lawn areas arestandard amenities. When possible and desirable, swimming pools and tenniscourts may be provided.2.1.2.2 Neighborhood Parks: Neighborhood Parks serve a resident populationof 3,500 to 5,000 persons within approximately a one half mile radius. Ideally,they should have a minimum useable area of five acres when located adjacent to aschool or 10 useable acres when not adjacent to a school. The design and type offacilities should be determined by the population and use characteristics of theneighborhood. Play areas, multi-purpose fields, comfort stations, multipurpose3
courts, picnic facilities, landscaping and lawn areas are typical amenities inneighborhood parks.2.1.32.2Special ParksSpecial Parks are smaller than community or neighborhood parks (2 acres orsmaller) and contain passive recreation activities. These parks, sometimes called‘Pocket Parks’ or Renaissance Parks or ‘Mini-Parks’, are often built by aDeveloper as a condition of a Land Development Permit and then turned over tothe City to maintain. Walkways, trails, benches, shade structures and small playareas are typical amenities of these parks.DESIGN STANDARDSThe following design standards address functional and aesthetic issues for park and open spacedesign, and are to be referenced and utilized during the formulation of General DevelopmentPlans and the final Construction Plans. ( See Appendix B, Council Policy 200-14, LandscapeDesign Guidelines.) All parks and open space shall meet the following guidelines andregulations (the stricter rule applies): Americans with Disabilities Act (ADA) regulations; Title24 of the California Administrative Code; American Society for Testing and Materials (ASTM)standards; Consumer Products Safety Commission (CPSC); the Greenbook Specifications forPublic Works ; San Diego Municipal Code; City of San Diego Standard Drawings; UniformBuilding Code (UBC) and the City of San Diego Rules and Regulations for Reclaimed WaterUse, when applicable. The Design Consultant shall verify with the City Project Manager theproject program, the specific size and functional requirements for the programmed facilities andthe project budget prior to beginning the design process.The design consultant has the sole responsibility to design a project in compliance with currentand adopted ADA/ADAAG (Federal) and CBC (State) access law requirements. This guidelineis for information only and does not relieve the design consultant of liability in any way. Failureto design in conformity by law should be remedied at consultant s own expense. Please note thatthe more stringent requirements of the ADA/ADAAG or CBC shall apply to the design. It is thedesign consultant s responsibility to implement the stricter standard to the project. The City willnot be responsible for anything that is missed in the evaluation and plan review of the design.2.2.1Site PlanningPark design and site planning shall include analysis and integration of on-site andoff-site features such as: bicycle and pedestrian trails, open space areas,topography, views, existing vegetation and joint-use needs of adjacent schools.Community Plans, Master or Precise Plans, General Development Plans and otherCity planning documents should be referenced when analyzing and evaluating theproject during site planning.4
2.2.2Grading and DrainageAll park projects shall have positive drainage (drainage is to be directed awayfrom buildings, electrical enclosures, backstops and irrigation controllers) andprovide the necessary components for drainage.2.2.2.1 Site Grading and Drainage: Shall conform to the followingrequirements:UsePaving:(Pedestrian walkways andmonolithic surfaces of concrete,asphalt or unit pavers)Grade1.5 % min. – 4.5% max.1.5 % max. cross slope, no exceptions.Paving outside of street rights-of-way shallmeet current T-24/ADA accessibilityguidelines.Basketball and Volleyball Courts:(Multi-Purpose Paved Courts)Drain end to end at 1%Tennis Courts:Drain side to side or end to end at 1 %,never allow high point at net.Multi-Purpose Fields:1.5 % min. - 2 % max.Softball Fields:1.5% for skinned and turf infields,outfield turf, provide positive drainage awayfrom home plate in all cases.Parking Areas:(Asphalt)1 % min. - 4 % max. with a 4. 5 % crossslope or 1.5 % where disabled access isprovided, no exceptions.Lawn Areas:(Passive recreation)2 % min. - 20 % max.(5:1)Shrub and Groundcover Areas:2 % min. - 50 % max (2:1)Mulch Areas:2 % min. - 33 % max. (3:1)2.2.2.2 Drainage Systems: Area drainage systems shall be designed and sizedper flow requirements and engineered accordingly. For drainage which exceedsthe capacity of a 6” PVC pipe, the drainage system will conform to the City’sGrading Development Regulations (Municipal Code 142.0101) and DrainageRegulations (Municipal Code 142.0201).5
2.2.2.3 Storm Water Runoff and Best Management Practices: All parkprojects shall be designed to meet the Federal requirements of the ‘Clean WaterAct’. A Best Management Practices (BMP) plan shall be prepared for all parkprojects in order to control the long term erosion and reduce the amount ofpollutants and other sediments discharged from the project site into the stormwater system. In addition, a Storm Water Pollution Prevention Plan (SWPPP)shall be prepared for the construction activity of the park when the park site isover one acre.2.2.2.4 Finished Grade: Finish grade for lawn areas shall be 1” below walks,mow curbs or other paving, and finish grade for shrub, groundcover or mulchareas shall be 2” below.2.2.2.5 Security: Grading and planting should be such that a police officer seatedin a vehicle may observe the entire park while driving through or around it.Avoid mounds or berms that provide hiding places.2.2.3Paving, Walkways and Mow Curbs2.2.3.1 Paving and Walkway Designs: Walkways are provided in all parks forfunctional and aesthetic purposes. Functionally, walkways should provide aconnection to different parts of the park and lead to special landmarks. Walkwaysthat provide a loop system are preferred. Primary walkways in the park shall beconcrete paving without color. At park perimeter(s) and parking lots, walkwaysshould be located to provide a logical, convenient, and aesthetic means ofaccessing the park. Walkways should be accessible to all users and in some areasthey must be designed for emergency and maintenance vehicles. Aesthetically,walkways should be designed for the user to enjoy on and off-site views and thedifferent amenities of the park.2.2.3.2 Walkway Locations: Where possible provide walkways to separatelawn areas from shrub and groundcover areas to reduce edging costs.2.2.3.3 Walkway Widths:Primary pedestrian/ maintenance access walkways&security lighting9’ wide (min.)Walkways adjacent to ball field lights12’ wide (min.)Walkways adjacent to parking stalls withoutwheel stops69’ wide (min.)
Secondary pedestrian walkways withoutmaintenance access or security lighting6’ wide (min.)2.2.3.4 Walkway Construction: Walkway construction and reinforcement shallbe based on the soils report. Soil testing shall be provided during the design phaseand recommendations shall be included in the bid documents.2.2.3.5 Walkway Expansion Joints: Concrete walkways shall have expansionjoints and score lines as shown in the Standard Drawings G-7, 9 and 10.2.2.3.6 Decomposed Granite Walkways or Trails: May be proposed as asecondary component of a park’s circulation system. These walkways shall bestabilized decomposed granite, pre-mixed by the plant at the rate recommendedby the manufacturer, prior to delivery. Walkway depth and sub-base shall bebased on the soils report. A weed barrier is recommended below all decomposedgranite paving. Preferred walkway edging to be concrete or non-corrosive metal.2.2.3.7 Mow Curbs: Concrete mow curbs shall be provided to separate all lawnareas from shrub or groundcover areas, to contain decomposed granite paving,under fencing, where fencing is adjacent to turf or ground cover that requiresedging or mowing, as an integral component of any wall (both at the top andbottom where lawn is proposed or where it exists). Mow curb width to be 8”minimum. (See Standard Drawing L-3 for construction detailing.)2.2.4Fences and Walls2.2.4.1 Fences: Parks should be designed functionally and visually as open aspossible with as little fencing as possible. Fencing should only be provided formultipurpose fields or where there is a safety issue that cannot be addressed bysome other means.2.2.4.2 Tubular Steel Fencing: Used to maintain views or to be consistent withthe project’s design theme. All components shall be tubular steel and galvanized(free of burrs and sharp edges). Fence color to be a powder coated paint appliedelectrostatically.2.2.4.3 Chain-Link Fencing: Vary in height and detailing as per the specific siteuse(s) and requirements. If the fence exceeds 8’ in height a mid-rail will berequired ( see Standard Drawings M-5, M-6 & SDM-112). Specify a top andbottom rail for all chain link fences, and 9 gauge fabric before thermal coating,knuckled on top and bottom (not shown in Standard Drawings). All materialsshall be free of burrs and sharp edges. Fence posts, chain link, rails and allhardware to be ‘thermally-fused poly-vinyl chloride’ coating (see Standard7
Drawing SDM-112). Chain link fabric shall be located on the side adjacent to playor use areas.2.2.4.4 Fence Gates: Gate openings for pedestrians shall be a minimum of 4’wide. Gate openings for maintenance vehicles shall be a minimum of 14’ wide.(See Standard Drawings M-5, SDM-100, SDM-112.)2.2.4.5 Walls: Shall be designed and located to discourage skateboarding andgraffiti vandalism.2.2.4.6 Wall Caps and Railings: All concrete block walls shall be finished witha wall cap, made of precast units that are sized for the block, or a custom cap.Retaining walls shall be installed with wall drains (see Standard Drawings C-1through C-15). Safety railings shall be provided when walls are over 30” inheight and adjacent to walkways, as necessary or required by Municipal Code.2.2.5Site FurnitureAll parks shall have picnic tables, benches, drinking fountains, barbecues, bicycleracks, trash receptacles and other site furnishings as necessary. Types of sitefurniture selected shall be based on the type of park, design character, durabilityand maintenance. The site furnishings should compliment each other in color,materials and form. Site furniture shall be permanently secured to the concretewith dowels and epoxy or within decomposed granite paving per manufacturersrecommendations.2.2.5.1 Locations: Site furniture in lawn areas shall be spaced a minimum of 12’from other site furniture, fencing/walls, and trees/shrubs to accommodate Citylawn mowers. Site furniture shall be located to avoid conflicts with irrigationsystems and other park improvements.2.2.5.2 Picnic Tables: Shall be placed on concrete pads with a 1% cross slope fordrainage. Pads shall extend 4’ beyond the table/bench dimensions on all sides.Some of the picnic tables should be contiguous to walkways or have walkwaysleading to them for disabled access. Orientation of the picnic tables adjacent towalkways shall be perpendicular to walkways to discourage skateboard activity.One piece tables with benches are preferred.2.2.5.3 Park Benches: Shall be placed on a concrete pad when located in lawnareas and designed and located to discourage skateboard activity. Some of thepark benches should provide an area for companion seating.8
2.2.5.4 Drinking Fountains: Each park shall have at least one ‘High/Low’drinking fountain for disabled access. (See Standard Drawings SDM-107 and M 18). Fence-hung fountains may be used if a disabled access fountain has beenprovided elsewhere in the park. Provide a stainless steel High/Low fixture wall hung at the comfort station or a stainless steel High/Low pedestal fixture behindthe backstop.2.2.5.5 Barbecues and Hot Coal Receptacles: Metal barbecues shall be locatedoutside the circulation routes and installed with a concrete hot coal receptacle in avisible location. If located in lawn areas, provide a concrete pad as a mow curb.2.2.5.6 Bicycle Racks: Shall be located on concrete paving and outside the majorcirculation routes.2.2.5.7 Trash Receptacles: Concrete trash receptacles shall be square andprovided with side openings or top openings per the direction of the City ProjectManager. All trash receptacles shall have a protective ‘Hood’ cover.2.2.6Multi-Purpose Courts (Basketball and Volleyball Courts)When possible and space permitting, basketball and volleyball courts shall beseparate. When site constraints dictate. Courts can be combined into multi purpose courts. (See Standard Details, Appendix ‘J’.)2.2.6.1 Basketball Courts: Shall be a poured concrete surface 104’ x 70’ indimension, with a playing area of 84’ x 50’. Court construction and reinforcingshall be based on the soils report. Rebar dowels and sleeves to be provided at allcold joints and all sleeves shall be greased. Court surface to be a non-skid surfaceor a medium broom finish. All striping on the playing surface shall be appliedusing a wear-resistant substance. (See Standard Detail A-3, Appendix ‘J’.)2.2.6.2 Basketball Court Placement: Preferred court orientation should bealong north-south axis. The minimum distance between courts when two or morecourts are side by side or end to end is 10’.2.2.6.3 Basketball Goals: Backboard shall be all steel with emulsion typeundercoat, fan shaped, 6’ extensions. Rims shall be double rimmed with nylonnetting nets. Pole shall be galvanized steel. ( See standard Detail A-1 Appendix“J”).2.2.6.4 Paved Volleyball Courts: Shall be a poured concrete surface 50’ x 80’ indimension, with a playing area of 30’ x 60’. Court construction and reinforcingshall be based on the soils report. Rebar dowels and sleeves to be provided at allcold joints and all sleeves shall be greased. Court surface to be a non-skid surface9
or a medium broom finish. When two courts are side by side, there should be aminimum of 10’ between them. Courts placed end to end shall have a minimumdistance of 15’ between them. (See Standard Detail A-1, Appendix ‘J’.)2.2.6.5 Sand Volleyball Courts: Shall have a playing area of 30’ x 60’ with a10’ safety zone on the sides and a 15’ safety zone on the ends, total area to be50’ x 90’ in dimension. The sand shall be contained by a concrete curb, 8”minimum width, that is the same elevation around the perimeter of the court. Thesand surfacing shall be a minimum of 12” deep. Sand shall be imported, clean,doubled washed, manufactured #20 silica sand, free of deleterious organicmaterials, with a “mean effective size” between .55” and .65”. A subsurfacedrainage system shall be provided that connects to the site drainage system.Leach lines or sumps may be considered if a storm drain is not available and ifapproved by the City Project Manager.2.2.6.6 Volleyball Nets and Poles: All volleyball standards shall be galvanized.The net post shall be 8’ above the finish playing surface. The net shall have thecable along the top and rope along the bottom. The pole spacing shallaccommodate a 32’ x 3’ net.2.2.7Tennis Courts2.2.7.1 Tennis Court: Shall be a poured concrete surface 36’ x 78’, with 12’ sideclearance on each side, and 21’ between each baseline and the fence. Courtconstruction and reinforcing shall be based on the soils report. Score lines (sawcut) per soils report shall be provided to eliminate stress cracking in monolithicpours. Rebar dowels and sleeves to be provided at all cold joints and all sleevesshall be greased. Court surface to be a non-skid surface. The courts will havemarkings for both singles and doubles play. Lines shall be painted 2” wide,except for the baseline which shall be painted 4” wide. (See Standard Detail B-1,Appendix ‘J’.)2.2.7.2 Orientation and Placement: Preferred orientation should be long axisnorth-south (recommended 22 degrees west of north). The minimum distancebetween courts when two or more courts are side-to-side or end-to-end should be12’ between adjacent side lines. When two or more courts are placed side-to-side,a 12’ high fence shall separate the courts by extending 24’ in from the rear of thecourts. Minimum distance between each end of court and fence shall be 21’.2.2.7.3 Tennis Court Fencing: Fencing shall be 12’ high with chain link fabricinstalled on the inside of the court. Fence posts, chain link, rails and hardware beblack ‘thermally-fused poly-vinyl chloride’. Fine mesh wind screening shall be10
attached to the inside of the fence. Gates shall be located within the fence so asto disrupt play as little as possible. (See Standard Drawing M-17 and SDM-112.)2.2.8Swimming PoolsSpecific facilities and site detailing to be coordinated with the Park andRecreation Department Aquatics Program, the Maintenance Staff and the CityProject Manager.2.2.8.1 Swimming Pool Requirements and Standards:(1)Codes and Regulations: All new and retrofitted swimming pools shallmeet current ADA requirements and State Bathing Codes. (The Design,Construction, Operation and Maintenance of Public Swimming Pools.)(2)Deep Water: The deep area of the pool shall be designed toaccommodate competitive swimming, water polo and synchronized swimming(25 yards by either 25 or 50 meters) with a minimum of six lanes at a minimumdepth of 9’. Deep water is also required for high level instruction (lifeguardtraining and diving instruction). Orientation for lap lanes should be north/south,however, anchor sockets should be installed so that lane directions can bechanged to allow for multiple programs in pool at one time.(3)Shallow Water: The shallow area of the pool shall be designed to bestserve the instructional needs of participants. Shallow areas shall be between 0”and 5’ with the majority of the shal
3.1.1 General Requirements for all GDP Plans 42 3.1.2 General Development Plan 42 3.1.3 Building Plans and Elevations . 43. Page Number . 3.1.4 Park Sign Plan and Elevation(s) . parks, retrofitting existing parks, (Capital Improvement Projects), parks that are built by public funds (referred to as Public Projects), parks that are built by .
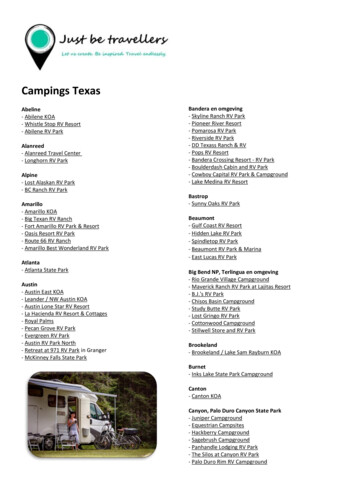

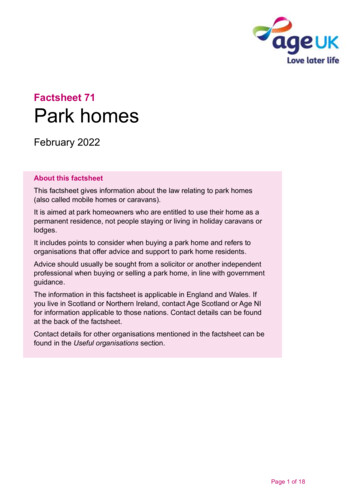

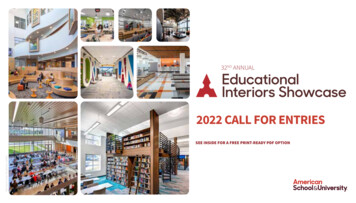
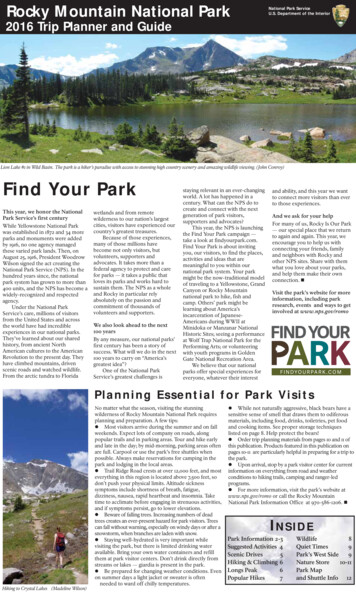
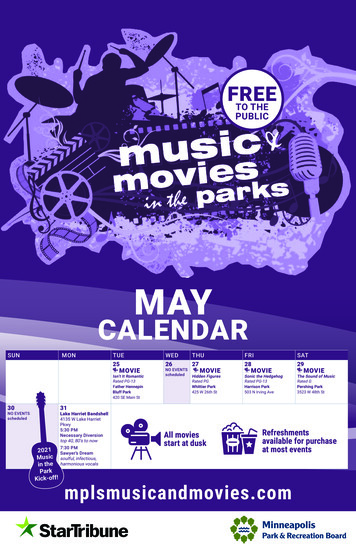
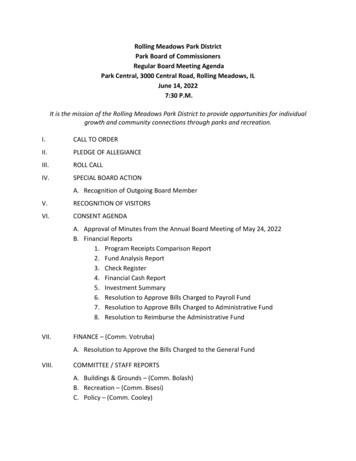

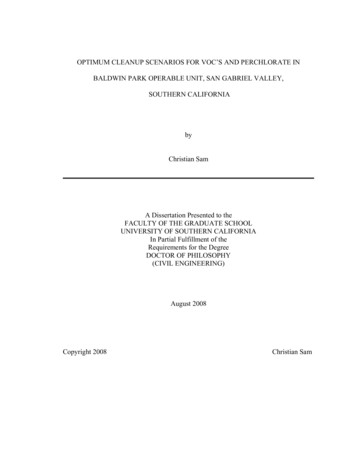
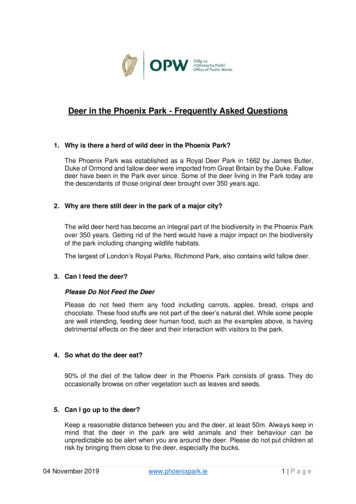
![[CONSULTANT] (1) and - GOV.UK](/img/31/2015-2019-land-and-risk-management-panel.jpg)