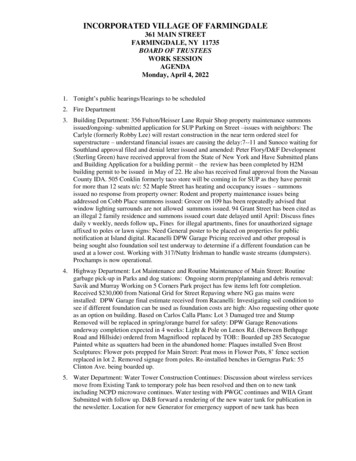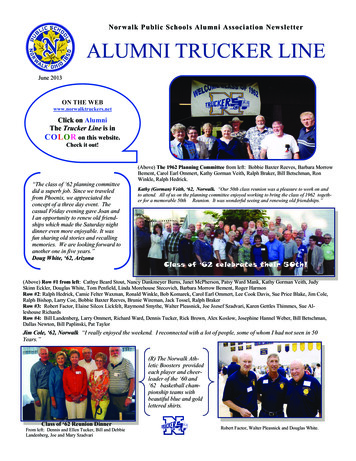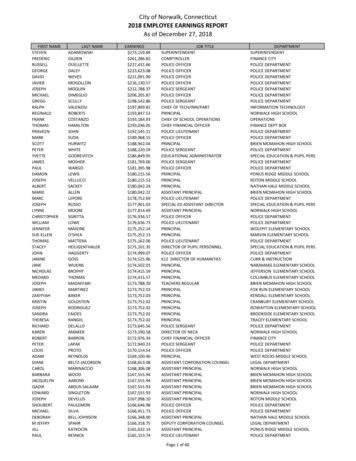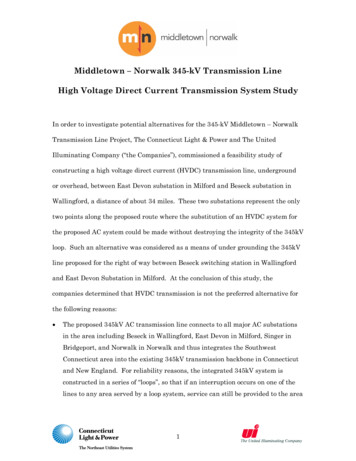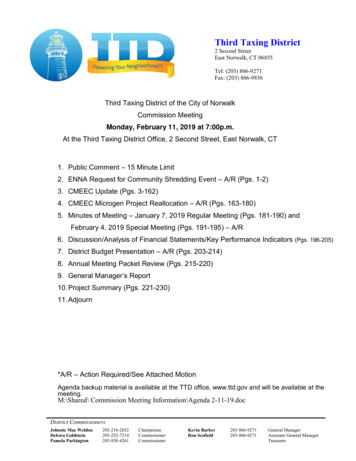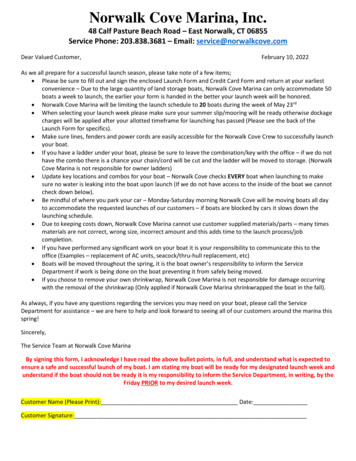
Transcription
Appendix DRecommended ZoningEast Norwalk Neighborhood TOD PlanJune 2020Prepared for the City of NorwalkPrepared by Harriman I RKG I NV5
East Norwalk Neighborhood TOD PlanProposed Zoning ChangesNew Special Permit Uses in I1 Zone§ 118-700. Industrial Zone No. 1B.Uses and Structures(2) Special Permit Uses and structures.(m) In order to further the goals of the East Norwalk TOD Plan and encourage andfoster the growth of Light and Boutique Manufacturing, Maker Spaces and thearts within East Norwalk, the Commission may, by Special Permit, allowdwelling units and/or Artist Live/Work spaces within the I1 zone, provided that:i. At a minimum, the ground floor use must be Light or BoutiqueManufacturing, Maker Space or Artist Workspace,ii. A minimum of 50% of the total building F.A.R. is dedicated to Light orBoutique Manufacturing, Maker Space or Artist Workspace,iii. There is not more than 1 dwelling unit per 3,000 SF of lot area,iv. Dwelling units are located within the same structure(s) as the principal useon the property,v. Such units are subject to workforce housing requirements, andvi. The subject property is located within the designated areas shown on themap entitled “Designated I1 Properties for Residential Units in EastNorwalk.”Draft East Norwalk Village TOD Zone (Updated 05/13/2020)Prepared by Harriman for The City of Norwalk1
§ 118-XX. East Norwalk Village TOD ZoneA.Purpose and intent. It is the purpose of this zone to ensure that the unique character ofthis district is maintained and enhanced for future generations, consistent with the goalsand recommendations outlined in the 2020 East Norwalk Village TOD Plan. The intentof the East Norwalk Village TOD Zone (EVTZ) is to:(1) Encourage a mix of neighborhood retail and services and a supporting mix ofresidential dwelling types in appropriate village clusters.(2) Require the creation of active pedestrian realm and open spaces to benefit thecommunity.(3) Increase connectivity for pedestrians and bicycles(4) Provide residential development within walking distance of the train station and thevillage area.(5) Support the retention and growth of jobs by supporting existing non-pollutingindustrial uses and allowing appropriate supporting uses.(6) Minimize land area for surface parking and establish parking requirements thatsupport transit. Provide appropriate levels of residential parking on-site.(7) Require development standards to achieve the following:(a) Enhancement of the physical and social connections in the neighborhood with afocus on amenities that support pedestrian and bicycle access; and(b) Promotion of sustainable design to conserve energy, manage rainwater, andmitigate the effects of heat islands.The EVTZ is in conformance with the Citywide Plan and is designed to preserve health,safety, property values and the village character of East Norwalk.B.Design Review Authorized, Village District Review StandardsThe EVTZ is hereby designated as a Village District as authorized by CGS 8-2j and anyredevelopment of a parcel and new construction or remodeling of the exterior of abuilding shall be consistent with the East Norwalk Village TOD Design Guidelines.(1) The Commission shall hire a Village District Consultant, who shall be an architect,landscape architect or certified planner, with pertinent experience, to review thedesign of new construction and substantial rehabilitation of all properties within thedistrict, including the site design and plantings. The report of such consultant shallbe entered into the public hearing record and considered by the Commission inmaking its decision.(2) Criteria: New construction and substantial exterior rehabilitation to existingstructures, including those listed on any local, state or national Resources Inventory“Inventory”, shall be consistent with the East Norwalk Village TOD District DesignGuidelines. In addition, any property listed on an Inventory shall also be consistentDraft East Norwalk Village TOD Zone (Updated 05/13/2020)Prepared by Harriman for The City of Norwalk2
with the standards of the Secretary of the Interior's Standards for Rehabilitation, asapplicable. All such development shall be consistent with the criteria defined in theConnecticut General Statutes section 8-2j Village Districts, including but notlimited to the following criteria, subject to final review and approval by theCommission:(a) Building design, scale and compatibility: The color, size, height, location,proportion of openings, roof treatments, building materials, and any proposedsigns and lighting shall be consistent with the local architectural motif, as definedby the East Norwalk Village TOD District Design Guidelines, and with theunique elements of the district, including maintenance of historic buildings,monuments and landscaping. The removal or disruption of historic or significantstructures or architectural elements shall be minimized.(b) Streetscape standards and landscaping: All spaces, structures and related siteimprovements visible from public roadways shall be designed to be consistentwith the elements of the district, as defined by the East Norwalk Village TODDistrict Design Guidelines, in and around the proposed modification.(3) Historically significant buildings constructed on or before 1965, said year to bedetermined by the records of the Office of the Tax Assessor of the City of Norwalk,are hereby declared to be in compliance with the height and bulk requirements ofthis section. Modifications and additions to such buildings shall conform to and becompliant with the height and bulk requirements of this section and the EastNorwalk Village TOD District Review Standards, subject to D.2, below.C.Uses Permitted by Site Plan ApprovalIn the EVTZ, premises shall be used, and buildings shall be erected which are used,designed, or intended to be used for one (1) or more of the following uses and no other.In addition, properties located within the coastal zone boundary shall be subject to coastalsite plan review and all other requirements of § 118-1110 herein.(1) Artist Workspace(2) Banks and financial institutions.(3) Boutique Manufacturing shall be allowed as an accessory use to a permitted retailuse, subject to compliance with the following requirements:(a) Such boutique manufacturing shall not exceed three thousand (3,000) square feetin area and shall be directly related to the principal permitted retail use; and(b) All manufacturing activity, including the storage of all equipment, materials andproducts, shall occur inside the building; no outside storage of any kind ispermitted; and(c) Only manufacturing processes that are not offensive with regard to noise, light,dust and odors, and which have the same or lesser impact than the principal retailuse are permitted; andDraft East Norwalk Village TOD Zone (Updated 05/13/2020)Prepared by Harriman for The City of Norwalk3
(d) The manufacturing activity shall occupy an area of no more than sixty percent(60%) of the gross floor area occupied by the associated retail establishment; and(e) The manufacturing process is principally artisan or fabrication by hand, and shallnot include mass production or assembly line operations; and(f) The manufacturing operations will not generate excessive traffic volumes ortruck traffic in excess of that typically occurring in the adjacent district orneighborhood; all loading activity shall occur during daytime hours only.(g) The use must comply with Chapter 68. Noise of the Norwalk Code ofOrdinances.(4) Cultural Arts and Entertainment Facilities, having a gross floor area of fewer thaneight thousand (8,000) square feet(5) Government Agencies(6) Maker Space.(7) Multifamily dwellings containing fewer than ten (10) units, including elderly andcongregate housing, provided that:(a) provisions for bicycle storage or bicycle sharing are provided on-site; and(b) provisions for electric vehicle charging stations are provided on-site.(8) Museums, galleries and libraries(9) Offices having a gross floor area of fewer than eight thousand (8,000) square feet,including medical offices.(10) Parks, playgrounds and community centers.(11) Places of worship, churches and church buildings.(12) Restaurants and taverns having a gross floor area of fewer than two thousand fivehundred (2,500) square feet.(13) Retail stores and personal and business service establishments having a grossfloor area of fewer than eight thousand (8,000) square feet.(14) Schools, including nursery schools and child day-care centers.D.Special Permit Uses and Structures(1) In order to realize the goals of the East Norwalk TOD Plan and encourage a mix ofretail and services to create the village feel the community desires, the Commissionmay, by Special Permit, allow increased residential density, building height,number of stories and/or F.A.R. if space is provided for certain public amenities.These amenities are defined in Section H, Specification and Applicability ofAmenities.(2) In order to encourage the preservation of structures contributing to positive aspectsof community character, the Commission may, by Special Permit, allow aDraft East Norwalk Village TOD Zone (Updated 05/13/2020)Prepared by Harriman for The City of Norwalk4
minimum area or dimensional requirement, (such as yard setback or parkingrequirement) or a maximum requirement, (such as maximum floor area) to beexceeded, provided:(a) The subject structure(s) are listed on a local, state or national historic inventory;(b) The extent of the requirement to be exceeded or reduced shall not exceed twentyfive (25) percent and is clearly identified on the application presented to theCommission;(c) A narrative, prepared by a Historic Architect, shall be submitted with theapplication describing in detail the proposed work to be done to the exterior ofthe historic structure. The Historic Architect shall be qualified for “HistoricArchitecture” as listed under 35 CFR Part 61 of the Secretary of Interior’sProfessional Qualification Standards and submit proof of same;(d) The Commission shall refer the application to the Historical Commission forreview and recommendations, who may refer the application to the State HistoricPreservation Office (SHPO) for comment. If the Historical Commission does notendorse the application, a 2/3 majority vote of the Zoning Commission isrequired for approval;(e) Any Special Permit granted by the Commission shall only remain effective solong as the subject structure(s) is preserved and maintained as the principalstructure on the property;(f) If building materials are proposed to be substituted and modernized, the methodand degree of preservation maintains the character, aesthetic and architecture ofthe historic building;(g) Any deviation from the standards approved by the Commission shall berestricted to the minimum amount deemed necessary to encourage preservationof the historic structure(s); and(h) The Commission determines that:i.the structure(s) in question contributes to community character orpossesses a degree of historic significance (which may be evidenced by itsage, architectural uniqueness, or cultural value).ii. if preserved, the structure would represent a cultural benefit to thecommunity, and,iii. the structure in question requires some measure of regulatory relief toallow for its preservation.(3) Boarding and rooming houses and group homes.(4) Brew Pub/Distillery, provided that brew pubs/distillery do not emit noxious odorsor cause undue traffic burdens on the neighborhood. The use must comply withChapter 68. Noise of the Norwalk Code of Ordinances.(5) Commercial recreation establishments.(6) Convalescent and nursing homes.Draft East Norwalk Village TOD Zone (Updated 05/13/2020)Prepared by Harriman for The City of Norwalk5
(7) Gasoline stations and the sale and service of motor vehicles, subject to § 118-1010.(8) Halfway houses with no fewer than two hundred (200) square feet of living areaper person.(9) Multifamily dwellings, containing ten (10) units or more units, including elderlyand congregate housing, provided that:(a) provisions for bicycle storage or bicycle sharing are provided on-site;(b) provisions for electric vehicle charging stations are provided on-site; and(c) such dwellings are subject to the Workforce Housing Regulation in Article 101,Section 118-1050.(10) Offices having a gross floor area of eight thousand (8,000) square feet or more,including medical offices.(11) Public utility supply or storage facilities.(12) Restaurants and taverns having a gross floor area of two thousand five hundred(2,500) square feet or more.(13) Retail stores and personal and business service establishments having a grossfloor area of eight thousand (8,000) square feet or more.E.Uses which are not otherwise permitted the EVTZ shall not be permitted by variance.F.Accessory uses and structures. Accessory uses and structures which are incidental to andcustomarily associated with the principal use of the premises shall be permitted subject tothe following conditions:(1) Farmers Markets, provided that:(a) the applicant demonstrates to the satisfaction of the Zoning Inspector that thereis adequate parking for the principal use as well as the market.(b) Required permits are obtained from the Health Department, Fire Marshal,Building Department and any other required agency.(2) Rooftop Gardens.(3) Outdoor dining, street vendors and kiosks shall be permitted and shall be exemptfrom parking requirements from April 1st to November 1st, subject to the annualrenewal of required zoning approval and to permission by required City agencies.(4) Outdoor storage shall be confined to the rear and side yards only and shall beeffectively screened from adjacent properties.(5) Outdoor refuse collection and recycling receptacles shall be located behind thefront setback and shall be screened from public view and from adjacent propertieswith a six (6) foot high fenced enclosure or year-round landscaped screening, subjectto zoning inspector approval.Draft East Norwalk Village TOD Zone (Updated 05/13/2020)Prepared by Harriman for The City of Norwalk6
(6) Commercial communication antennas are permitted as an accessory use whenlocated on an existing building or structure, subject to the height limitation of thatzone, except that antennas mounted on existing buildings which meet or exceed theheight limitation of that zone may extend above the existing building height by nomore than fifteen (15) feet. In addition, the color of the building shall be incorporatedinto the design of the antenna.(7) Ingress or egress awning or canopy for congregate housing, medical offices andsimilar facilities, subject to Section 118-810(I).(8) Where permitted by the Commission, entertainment in the form of live musicshall be permitted as accessory to a restaurant use provided that all windows anddoors shall remain closed while the entertainment is underway, except for the normalpassage of people into and out of the premises.(9) All rooftop mechanical equipment, including all heating, ventilation and airconditioning (HVAC) units, shall be set back a minimum of ten (10) feet from theedge of the roof and fully screened with architecturally compatible screening.(10) Off-street parking facilitiesG.Lot and building requirements. See the Schedule Limiting Height and Bulk of Buildings,Commercial and Industrial, and all other applicable sections of these regulations, and inaddition:(1) Cupolas, towers and spires, where not used for habitable space and where notexceeding one percent (1%) of the building area, shall be exempt from the heightregulations herein, subject to the approval of the Commission.(2) Open space shall include natural and landscaped areas, pedestrian plazas,courtyards, walkways, recreation areas and the like. Such open space shall bepermitted on the roof of a structure. Publicly accessible open space must beconnected to a public right-of-way with signage indicating that the open space isavailable to the public.(3) A street-activating use must compromise at least 50% of the ground floor space, onthe street level fronting the street, as indicated in yellow on the map below.Draft East Norwalk Village TOD Zone (Updated 05/13/2020)Prepared by Harriman for The City of Norwalk7
(4) Pedestrian access shall be provided to street-activating uses from any intersectingstreet. Access to any street activating use, as well as any other ground floor use onthe street level fronting the street, shall be a welcoming external and active streetpresence, regardless of whether the internal opening leads to a single building, athrough-block arcade, or additional buildings within the same development.(5) All new or rehabilitated development within the EVTZ shall provide sidewalks witha minimum width of seven (7) feet, which includes a two-foot snow shelf andmaintains a five (5) foot clearance at all times from any obstruction. Permanentobstructing features, including utilities, shall be limited and approved by theCommission. Where possible, utilities shall be placed underground. Any sidewalkarea constructed on private property may be counted toward the required publicrealm.(6) Required or provided Public Realm space(s) shall express Norwalk’s traditionalNew England culture, while serving a diverse, multi-cultural population. The PublicRealm space shall be safe, comfortable and respond effectively to the regionalclimate and surrounding environment. Within the EVTZ, public realm shall includediverse public parks and civic spaces; an interconnected system of publicwalkways, bicycle trails and public transit; a vibrant and active waterfront; andactive mixed use areas that are all enhanced through high-quality architecture,Draft East Norwalk Village TOD Zone (Updated 05/13/2020)Prepared by Harriman for The City of Norwalk8
streetscape design and public art that embraces the area’s maritime culture. Publicrealm amenities shall be multi-seasonal.(7) Historic structures listed on a local, state or national historic inventory, or propertiesdeveloped for residential use, including mixed-use developments that do not exceedten (10) units, are exempt from the recreation area requirement and/or the publicrealm requirement.(8) Properties developed for residential use, including mixed-use developments, greaterthan ten (10) units, but that do not exceed forty (40) units, are, in whole or in part,exempt from the recreation area requirement provided that an in-lieu fee of suchrequirement(s) be paid to the downtown public spaces fund of the city and that suchfees shall be used solely for the acquisition, design and improvement of publicparks and open spaces within the EVTZ, in an amount determined by the followingformula:The total square footage required for public realm space times 225 square foot(value of public benefit) times 2.5% (FTA circular 9400.1A)H.Specification and Applicability of Amenities(1) Amenity definitions. The following site amenities are hereby deemed to bemutually exclusive and cumulative:(a) Active Public Ground Floor Use shall include one or more of the following:i.Artist Workspace, if studios are open to the public at least twice a yearii. Boutique Manufacturing as accessory to permitted retail useiii. Cultural Arts and Entertainment Facilitiesiv.Maker spacev.Museum, galleries, librariesvi.Parks, Playgrounds, and Community Centersvii. Professional officesviii. Restaurants and Tavernsix. Retail stores and personal service establishmentsx.Nursery and child daycare centersxi. Farmers’ Market, if year-round(b) Indoor pedestrian seating: a continuous, open space enclosed within a structurewhich must be within thirty (30) feet of a public right-of-way or plaza, be clearlydesignated as open to the public during business hours common to the area,provide a minimum of one (1) linear foot of seating space per thirty (30) squarefeet of dedicated floor area and have minimum horizontal dimensions of twentyfive (25) feet and a minimum area of five hundred (500) square feet. In addition,the space must be contiguous with Active Public Ground Floor Use frontagesalong at least fifty percent (50%) of its perimeter.(c) Outdoor pedestrian plaza: a continuous open space no more than three (3) feetabove or below the center-line elevation of the street and abutting a designatedDraft East Norwalk Village TOD Zone (Updated 05/13/2020)Prepared by Harriman for The City of Norwalk9
pedestrian right-of-way, which is open to the public at all times, provides aminimum of one (1) linear foot of seating space per thirty (30) square feet ofplaza and has a minimum street frontage and horizontal width of twenty-five (25)feet, a minimum area of five hundred (500) square feet, and a maximum area offive thousand (5,000) square feet. At least twenty percent (20%) of the plaza areashall be landscaped with shrubbery and trees, and the remaining area shall behard-surfaced, pervious pavements which conform to the streetscape standard.The applicant shall demonstrate that the plaza has adequate sun exposure andthat it will be available for use by properly licensed street vendors. TheCommission may exempt waterfront esplanades from street frontagerequirements if adequate access from the street to the esplanade is provided.(d) Fountain/water feature: a fountain, cascade, stream or other water display, whichis a minimum of five hundred (500) square feet, located in an unenclosed,publicly accessible space and is maintained in operating condition throughout theyear, except when weather conditions prohibit such operation.(e) Public Art: works of art which are permanently on display and available forpublic viewing, interaction and enjoyment. The determination of whether aparticular work of art is appropriate and eligible for an amenity bonus shall be atthe discretion of the Zoning Commission in consultation with the ArtsCommission.(f) Public parking facilities: parking spaces provided in excess of those required forthe approved project and dedicated for use by the general public for short-term(transient) parking. These spaces should be located on the level of a parkinggarage closest to the street and/or primary entrance to the projects and should beclearly designated as available for public parking.(2) Amenity Points. The amenities defined above are assigned the following points:AmenityRent ReductionEligibility forLEED Silver orsimilar designation,or SITEScertificationDescription/Point SystemTotalPointsAvailable(a) 2 points for each 10% reduction in annual marketrate rent for five years from initial date of tenancy.Reduction must be offered to one or more tenantswho occupy no less than 50% of the ground floor area.3 points for any single certification or proveneligibility for such certification. Applicants mustdemonstrate to the satisfaction of the City that therequirements for certification have been met using theappropriate checklist and points system. For LEED:https://www.usgbc.org/leedFor SITES: http://www.sustainablesites.org/1 point per five hundred (500) square feet of seating areaprovided plus 3-5 of the amenities shown below:Draft East Norwalk Village TOD Zone (Updated 05/13/2020)Prepared by Harriman for The City of Norwalk662010
AmenityIndoor pedestrianseating or outdoorpedestrian plazaDescription/Point SystemIndoor/outdoor Powered Seating1TotalPointsAvailablePoints2 Fountain/waterfeature22 Free Wi-Fi31 Water Filler4(No more than one)1 Public Art52Green wall62Outdoor onlyShaded public seating7, 8Draft East Norwalk Village TOD Zone (Updated 05/13/2020)Prepared by Harriman for The City of NorwalkPoints311
AmenityDescription/Point SystemTotalPointsAvailableRain gardens9(minimum 500 sf)2Community Garden10(minimum 1,000 sf)2Floor Junction Box11(no more than 2)1Integrated rain garden,building drainage, andpublic art (minimum500 sf)122Public parkingfacilities1 point for every five spaces, must be permanently dedicated tounpaid public use with appropriate signage5Shared parkingfacilities1 point for every 500 square feet of parking reduced byimplementing shared parking best practices. Shared parkingshall be calculated using relevant shared parking guidelines andresearch, published by a reputable organization, nationallyrecognized in the estimation of parking demand and sharedparking factors by use and/or time of day for the subjectdevelopment. 15Image sources:11https://www.shutterstock.com/g/b elchonoc k?s earcht erm bench%20ch arging7https://www.post-gazette.com/lif e/dinin 060101422https://www.google.com/u rl?s a i&url http%3A%2F%2Fwww.recogn izeal ead er.com%2F1524520834-nev207a79ef682453cd.html&psig AOvVaw3ztz8lM0 t1IPPubiuPf16&ust 1585091083714000&source images&cd vfe&ved 0CAIQjRxqFwo TCN Ck8Mf as egC FQAAAAAdAAAAABAE8https://solarchargingstation.n et/3https://en.wikipedia.org/ wiki/ LinkNYC9https://depts.washington.edu/dislc/2012 winter sto rmwat er pl ant 819925937356/10https://texanbynature.org/proj ects/westbu ry-community- garden/5https://sirisartinventories.si.edu/ip ac20/ipac.jsp ?s ession V33897558164H.110574&profile ariall&source !siartinv entori es&vi ew subsc riptionsu mmary&uri full 3100001 !341936 !7&ri 1&aspect Browse&menu search&ipp 20&spp 20&staffonly &term Outdoor Sculpture --11https://www.floorboxoutlet.com/prod ucts/ob-1-sp-lewelect ric-outdoorfloor-box-push-buttonDarien, CT Zoning Regulations, Section 739.1.e.1Draft East Norwalk Village TOD Zone (Updated 05/13/2020)Prepared by Harriman for The City of Norwalk12
6http://www.ccr-mag.com/b rome-burgers-shakes- welco mes-with-green-wall/12https://artfulrainwaterd esign .psu. edu/pro ject/10thhoyt(3) Amenity Calculations. The applicant must achieve the points required below to beeligible for the following bonuses:(a) If 15 points are achieved:i. The height of the building may be increased from 2½ stories (35 feet) to 3½stories or 45 feet.ii. The residential density may be increased from 1 dwelling unit per 1,650 SFof lot area to 1 dwelling unit per 1,035 SF of lot area.iii. The Maximum Floor Area Ratio may be increased from 0.7 to 1.1.iv. The maximum building area may be increased to 80% for buildings andparking.(b) If 20 points are achieved:i. The height of the building may be increased from 2½ stories (35 feet) to 3½stories or 45 feet.ii. The lot area per dwelling unit may be decreased from 1,650 square feet to825 square feet.iii. The Maximum Floor Area Ratio may be increased from 0.7 to 1.5.iv. The maximum building area may be increased to 80% for buildings andparking.(c) The amenity(s) must have a minimum value of 225/square foot of bonus floorarea times 2.5% (FTA circular 9400.1A).(4) Compliance. The Commission must make affirmative findings that the project iscompliant with the provisions of this section, including the following criteria:(a) The overall design of the project and the specific amenities proposed areappropriate to the site, consistent with the East Norwalk Village TOD DistrictDesign Guidelines and contribute to the improvement of the downtownpedestrian environment.(b) The applicant records a covenant on the land records which ensures thecontinuous operation and maintenance of the amenity and that such covenantshall run with the land. The applicant will be responsible for the continuousoperation and maintenance of the amenity. The amenity, once designated, shallonly be changed with the approval of the Commission.(c) The amenity must be clearly identified as a facility available for public use.I.Off-street parking and loading requirements. See §§ 118-1200 through 118-1260, exceptthat:(1) Parking facilities and driveways shall not be closer than twenty (20) feet to aproperty line which abuts a residence zone.Draft East Norwalk Village TOD Zone (Updated 05/13/2020)Prepared by Harriman for The City of Norwalk13
(2) Parking is not allowed within the front yard setback or between the principalfaçade and the street on which it fronts. Parking spaces shall be located in therear and/or side yard. Parking in the side yard shall not be within the front yardsetback. Parking proposed for the side yard shall be screened from the street bylandscaping, as defined by the East Norwalk Village TOD District DesignGuidelines.(3) Loading zones shall be located toward the rear and sides of the building, beyondthe front yard setback.J.Signage(1) The following nonilluminated signs and those permitted in § 118-1293 shall bepermitted on each lot, provided that such signs are located to the rear of the frontsetback line and do not exceed a height of six (6) feet, if a ground sign.(a) One (1) wall sign not to exceed twelve (12) square feet in area, identifyingthe occupant(s) of the premises. Wall signs shall not project more thantwelve (12) inches.(b) One (1) projecting sign not to project more than four feet from the wall towhich it is perpendicular.(c) One (1) ground sign a maximum of ten (10) square feet in area identifyingthe occupant(s) of the premises.(d) One sign per building or per public entrance a maximum of two (2) squarefeet in area, identifying a profession or occupation permitted as an accessoryuse on the lot.(e) One sign announcing the presence of the Village District, not to exceed ten(10) square feet.(f) Historic markers and information plaques, not to exceed five (5) square feet.(2) Wall signs and projecting signs shall not extend above the lower sill of a secondstory window nor above the cornice of a one-story building. All other signs areexpressly prohibited:(3) Within the EVTZ, Projecting signs shall be allowed. Such signs may be allowed toextend over a public sidewalk, street, or way by no more than six feet provided thesigns meet the following conditions:(a) Projecting signs shall project no more than four (4) feet from the façade ofa building.(b) Only one (1) projecting sign no larger than seven (7) square feet may beerected per business.(
Draft East Norwalk Village TOD Zone (Updated 0 5/13/2020) 1 Prepared by Harriman for The City of Norwalk East Norwalk Neighborhood TOD Plan . Proposed Zoning Changes . provisions for electric vehicle charging st ations are provided on-site. (8) Museums, galleries and libraries (9) Offices having a gross floor area of fewer than eight thousand .

