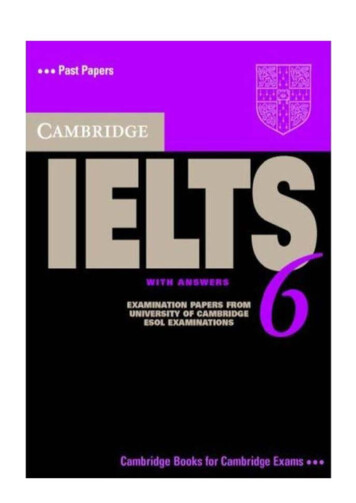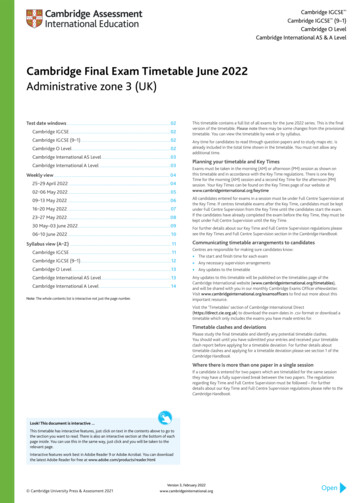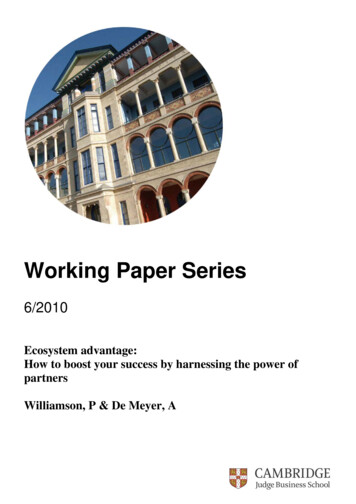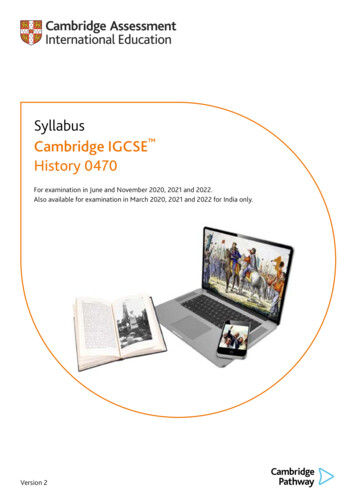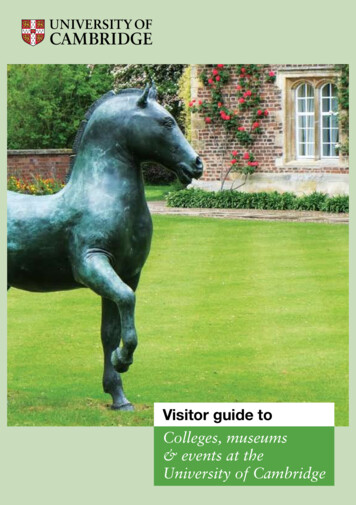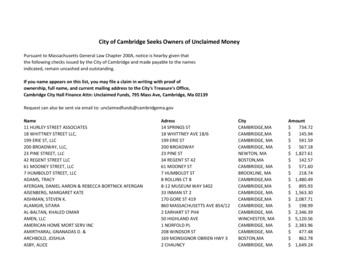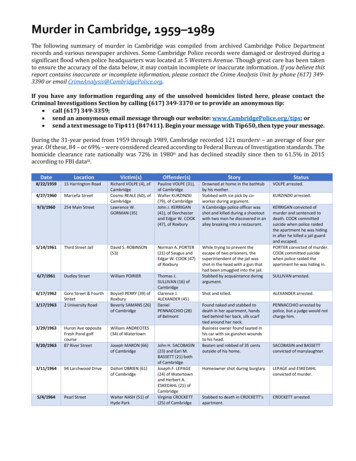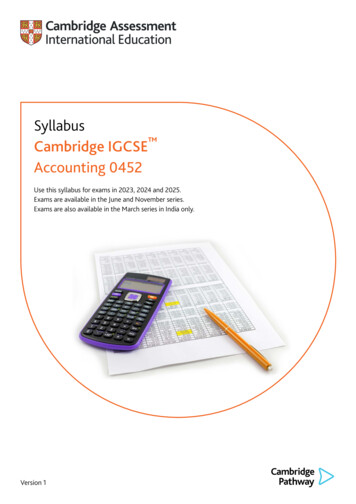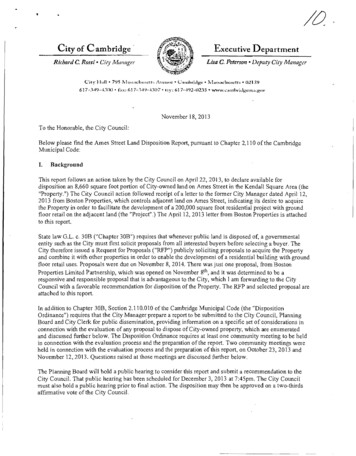
Transcription
/i)City of Cambridge "Ci( r Hal] 79.5(j17-3·1 )-·kl(X)·Executive DepartmentI\',bo,;t,:!dHI t:U , 1\\'ClIIlc C,nnhriciFtc ,b "llchu tr I:t;-.:; (.1 7-.1-l9--1.107·uy (1l7-·. l )2-02.15" Oll.'iY",,",,'w.":"ll1hrld C111;I.gm'November 18,2013To the Honorable, the City Council:Below please find the Ames Street Land Disposition Report, pursuant to Chapter 2,110 of the CambridgeMunicipal Code:I.BackgroundThis report follows an action taken by the City Council on April 22, 2013, to declare available fordisposition an 8,660 square foot portion of City-owned land on Ames Street in the Kendall Square Area (the"Property.ll) The City Council action followed receipt of a letter to the fonner City Manager dated April 12,2013 from Boston Properties, which controls adjacent land on Ames Street, indicating its desire to acquirethe Property in order to facilitate the development of a 200,000 square foot residential project with groundfloor retail on the adjacent land (the "Project".) The April 12, 2013 letter from Boston Properties is attachedto thls report.State law G.L. c. 30B C'Chapter 30B") requires that whenever public land is disposed of, a governmentalentity such as the City must first solicit proposals from all interested buyers before selecting a buyer. TheCity therefore issued a Request for Proposals ("RFplI) publicly soliciting proposals to acquire the Propertyand combine it with other properties in order to enable the development of a residential bui ldlng with groundfloor retail uses. Proposals were due on November 8, 2014. There was just one proposal, from BostonProperties Limited Partnership, which was opened on November 8th , and it was determined to be aresponsive and responsible proposal that is advantageous to the City, which I am forwarding to the CityCouncil with a favorable recommendation for disposition of the Property. The RFP and selected proposal areattached to this report.In addition to Chapter 30B, Section 2.110.010 of the Cambridge Municipal Code (the "DispositionOrdinance") requires that the City Manager prepare a report to be submitted to the City Council, PlanningBoard and City Clerk for public dissemination, providing information on a specific set of considerations inconnection with the evaluation of any proposal to dispose of City-owned property, which are enumeratedand discussed further below. The Disposition Ordinance requires at least one community meeting to be heldin connection with the evaluation process and the preparation of the report. Two community meetings wereheld in connection with the evaluation process and the preparation of this report, on October 23,2013 andNovember 12,2013. Questions raised at those meetings are discussed further below.The Planning Board will hold a public hearing to consider this report and submit a recommendation to theCity Council. That public hearing has been scheduled for December 3, 2013 at 7:45pm. The City Councilmust also hold a public hearing prior to final action. The disposition may then be approved on a two-thirdsaffirmative vote of the City Counci1.
fII.Description of the PropertyThe Property that is being considered for disposition (see attached map), is a 20-foot-wide, 8,660 square footparcel of land along the eastern edge of Ames Street between Broadway and Main Street.Ames StreetThe current Ames Street public right-of-way is approximately one hundred feet (l00') wide, including threevehicular travel lanes (widening to four at the intersection with Main Street) with a median strip, and bicyclelanes, metered on-street parking and sidewalks on both si des. When last reconstructed by the CambridgeRedevelopment Authority in 1985, it was increased from its prior width of fifty feet (50') in deference to themore automobile-oriented roadway standards that were prevalent at the time. Currently, the Cityls practice isto design public streets at a scale that is better oriented toward pedestrians and bicyclists, while stillaccommodating vehicular traffic.l1The City Engineer has detennined that an eighty-foot (80 right-of-way would accommodate municipal andprivate utilities, vehicle lanes, bicycle lanes, on-street parking, and sidewalks with tree plantings, lightingand furniture. lfthe street were redesigned in such a way, it would create a twenty-foot (20') strip of surplusland that is not needed for the public way. That is the Property under consideration for disposition.)It is important to note that the disposition would be contingent on the buyer undertaking the improvements toAmes Street allowing for the narrowed right-of-way. Upon completion of the redesign, the City would alsoneed to discontinue the public way over the Property. The City has no plans to undertake a reconstruction ofAmes Street at this time if the disposition is not executed.III.Considerations for DispositionThe following provides an analysis of the considerations set forth in Chapter 30B and the DispositionOrdinance.l. Alternative Uses for-the PropertyThis analysis assumes the completion ofa redesign of Ames Street to an eighty-foot (80') right-of-way. lftherecommended disposition does not take place, the surplus land would not be created and the Property wouldremain in its current use as a portion of the Ames Street right-of-way. The analysis of current conditions isprovided in Section 2 of this report.This analysis looks at two alternative types of use: Public uses (assuming the City retains independent ownership of the Property) Private uses (assuming the land is sold to an owner of adjacent property)Potential Public UsesIf the redesign of the roadway is completed according to the City's plan, the eastern edge of Ames Streetwould be of limited economic value to the City because it would not accommodate any development.However, there are some public functions that could be served.
One potential function is as public open space. The narrow width of the space would probably not allow fora playground or other significant recreational area, but it could serve as a passive use area with landscapingand seating. It could also include public art installations or informational displays. The City would beresponsible for design, installation and maintenance, but could seek an agreement with a private entity toassume those responsibilities on the City's behalf.As a public space, it could also serve transportation functions. It could provide additional width for asidewalk or bicycle facility, although such a wide area could detract from the urban scale of the street andtherefore make it less attractive to pedestrians and bicyclists. Another transportation aitemative would be toinstall bicycle parking or a bicycle-sh'aring station, which are desired amenities in the area.A more creative way to use the Property might be to pennit operators to locate food carts, open-air producevendors or other temporary outdoor active uses in the space. However, some potential issues would need tobe considered. Nearby retail and restaurant establishments might raise objections. City staff resources wouldbe required to oversee the pennitting and overall management of the space, although some of theresponsibilities for maintenance could be assumed by the permitted vendors.In summary, the following are smne public benefits and drawbacks to retaining public uses:Public Benefits: Some desired public uses could be accommodated. City would retain flexibility to accommodate different uses in the future.Drawbacks: Limited range of uses because of the Property's size and shape. City would have to assume responsibility and costs of maintenance, oversight and management,unless an agreement is reached with a private entity to assume responsibilities. Not much potentiai for revenue - possibly some modest revenue from pennitting fees.Potential Private UsesWhile the Property is of little if any development potential to the City, it would be valuable to a privateproperty owner if it could be combined with an adjacent property to create a developable site for aresidential building with ground floor retail uses. The zoning in the district limits new development toapproximately 200,000 square feet of residential space and a small amount of additional commercial space(see Section 5 of this report).The adjacent property, that is controlled by Boston Properties, includes two commercial buildings that arehuilt almost to the property line, and between the two is a parking garage (with loading docks) that is setback somewhat from the existing street edge. Disposition of20 feet along that edge of Ames Street wouldprovide space to accommodate the footprint of a new building that would sit partially atop the west end ofthe existing parking garage. Even with the additional 20-foot strip of land, the building footprint would berelatively small. However, given the 250-foot building height in the district, it could accommodate a highrise residential tower of approximately 200,000 square feet, which is the remaining development capacityallowed by zoning (see Section 5 of this report).Because the additional 20 feet of depth would provide some additional space to accommodate the base of anew building, a project could be achieved without severely impacting the functioning of the existing parkinggarage. The entrances and loading docks could be relocated to an intemallocation on the site, which woulddramatically improve the streetscape. A small number of parking spaces might be lost, but it is anticipatedthat there would still be adequate capacity to accomlnodate parking for existing uses and for the newresidential use.
Constructing a building as described above would also enable the addition of a substantial ground floor retailpresence along Ames Street. Currently, the space between the existing parking garage and the publicsidewalk would not provide much space for retail without requiring significant alterations to the parkinggarage. The revenue from such a project would probably not justify the associated cost of relocating thegarage entrance and loading docks to another part of the Project site.Because there would be limited development capacity remaining on the Project site, portions of the Propertyand project site that are not used for the development of housing and retail uses could be retained as openspace. An open space area there could accommodate the same kinds of uses as if it were retained by the City- passive sitting areas, landscaping, public art, informational displays, bicycle parking and/or bicycle sharingstations. A private owner could also have more flexibility in locating outdoor active uses in the space,including food carts, vendors, the provision of outdoor restaurant or other outdoor seating or sales space forretail tenants within adjacent buildings. Because the open space portions of the Property would be combinedwith other, existing private open spaces, there would be fewer constraints on design and use of the space.In summary, the following are some public benefits and drawbacks to selling the Property for private uses:Public Benefits: Replacement of parking/loading functions with active residential and retail uses, resulting insignificant improvements to the streetscape. Addition of housing including affordable housing in Kendall Square. Merging of the Property with existing private land to allow for better development and open spaceoptions. Flexibility for spill-out outdoor retail uses. City no longer assumes responsibility for maintenance and operation. Revenue to the City from the sale of the Property.Drawbacks: City would lose the ability to program the Property for alternate uses in the future. Potential negative impacts of new high-rise development, including traffic and shadow impacts (thesewould be subject to Planning Board review at the building design stage).Potential "Hybrid" UseAt the community meeting held on October 23, 2013, a suggestion was made to consider whether the Citywould sell only the portion of the Property that would enable the construction of the residentiallretailbuilding, and retain ownership of the other portions of the Property as outdoor space. This lIhybrid" approachwould have its own potential benefits and drawbacks.The result of such an approach would be that the private owner would acquire only the center portion of theProperty, which would become part of the Project site. The City would continue to own two small areas ofapproximately 2,000-2,500 square feet each in the existing Ames Street public way, on the north and southsides of the building. These areas would abut existing private open spaces in front of the existing buildingson Ames Street (the areas surrounding the current Mead Hall and Legal Sea Foods restaurants).The major tradeoff in this scenario is that it would result in a split ownership of the Property, with the Citycontrolling two portions and the private owner controlling the other portion of the Property to be disposedof. While the City would retain a greater level of control in this scenario, there could also be lostopportunities for making beneficial use of the entire area of the Property, because no single entity wouldhave control over the entire area. In addition there is the possibility of the City losing the revenue from thesale of that portion of the Property.
Public Benefits: City would retain control over portions of the Property, and could dictate how those areas areprogrammed and used. Use of those areas would remain limited by its size and shape as well as otherrestrictions on the uses of City owned property.Drawbacks: The Property would be under "split ownership," partly public and partly private. That could constrainthe range of uses and result in a more fragmented design and use of the Property. City would be responsible for maintaining its portion of the Property, or would need to enter into anagreement for private maintenance. Could affect the appraised value of the Property, resulting in less revenue to the City. There may be challenges in the maintenance of the publicly retained portions of the PropertyThe recommendation of this report is not to pursue a "hybrid" approach but to sell the entire Property as onepiece. This would provide for a more rational ownership of the Property, resulting in the potential for awider range of uses. However, as a condition of the sale, any portions of the Property not needed for theProject buildings would need to be retained for uses that are general1y beneficial to the public, such aspassive open space, outdoor retail or bicycle facilities. The Planning Board would review and approve thedesign and uses of such portions of the Property as part of its review of the residential building. (Thisstipulation has been added as an addendum to the Request for Proposals.)2. Current Use of the PropertyThe Property is currently a part of the public way along Ames Street, and it is used for public passage bypedestrians and vehicles. Most of the Property is currently a sidewalk. On-street metered parking existsalong the edge of the sidewalk. If the Property is sold for a private use, or even used for a public use thatwould restrict passage in some way, it would require a discontinuance of a portion of the public way.There is minimal revenue to the City from the current use of the Property, only the small income generatedfrom on-street parking meters (which would be replaced if the Property were sold). The costs of maintainingthis portion of Ames Street in the short-tenn are also minimal, although at some point within the next fiveyears there may be a need to repave streets and reconstruct the sidewalks and street lights.The City has determined that the discontinuance of this portion of Ames Street, which would follow aredesign of the street from its current width of 100 feet to a width of 80 feet, would not impact the ability toaccommodate municipal and private utilities nor the ability of pedestrians, bicydists and automobiles tocontinue using the remaining portion of Ames Street, assuming that the redesign of the street is completed asplanned.The Property also contains many subsurface utilities for both municipal and private uses. The City believesthat there would be a substantial cost to relocating utilities from the Property into a redesigned public way.Partly for this reason, the City would not consider undertaking the costs 'of redesigning the street andrelocating the associated utilities at this time unless a private owner were willing to take responsibility forthe work as part of a" development project on the Property and adjacent land.3. Existing Zoning Status of the Property and Other Applicable Legal RequirementsMXD District and Ames Street SubdistrictThe Property is within the Mixed Use Development District C'MXD"), a special zoning district that wasintended to enable the redevelopment of the area according to a comprehensive. urban .renewal pl n.Institutional, office/lab, housing, retai.l and limited manufacturing uses are allowed. The Property is also
located in a subdistrict of the MXl) called the Ames Street District C'ASD").In the MXD, development is primarily controlled by a district-wide cap on the total development that isallowed. The limit on total non-residential development is 3,073,000 square feet, and an additional 200,000square feet is allowed for residential uses to be developed in the portion of the MXD between Main Streetand Broadway. Lot density requirements do apply in the district, but those are secondary to the overalldevelopment cap. Because development rights are controlled by a fixed cap, the transfer of public land toprivate ownership would not confer any additional development rights to the private owner.The maximum building height in the district is 250 feet. Open space, parking and loading requirements alsoapply, A residential building would require review and approval by the Pl mning Board pursuant to theProject Review Special Permit requir:ments in Section 19,20 of the Zoning Ordinance.To date, all development in the MXD has been non-residential (including hotel uses). Nearly all of theallowed non-residential development is either built Or under construction. Following completion ofdevelopment that is underway, it is anticipated that less than 30',000 square feet of non-residentialdevelopment capacity will remain. This capacity is likely too small to result in any new office buildings, butcould be used to create ground-floor retail or small expansions to existing buildings. A portion could also beused for residential development, in addition to the 200,000 square feet of residential development capacitythat still remains.Other Zoning RequirementsSome othersignificant zoning requirements would apply to a residential project as anticipated on the projectsite. New residential development would be subject to the Inclusionary Housing requirements of Section11.200, which require that 15% of the dwelling units be reserved as affordable to low-to-moderate incomehouseholds (in exchange for a compensating "bonus" in the total num ber of units pennitted).Also, a project of this size would be subject to the Green Building Requirements in Section 22.20 of theZoning Ordinance, which would require that a project of 50,000 square feet of more be designed to meetLEED standards at a minimum level of Silver.Urban Renewal PlanIn addition to zoning requirements, this Property is also controlled by the Kendall Square Urban RenewalPlan, which is subject to oversight by the Cambridge Redevelopment Authority ("CRA"), The parameters ofthe Kendal Square Urban Renewal Plan are similar to those in the zoning requirements for the MXD, withsome additional requirements regarding the siting and phasing of buildings. The CRA'reviews developmentproposals in the MXD to ensure conformity with the Kendal Square Urban Renewal Plan.Discontinuance of the Public WayAs described in Section 2 of this report, the Property is currently within the public way of Ames Street, andtherefore a discontinuance of any portion of the public way by the City Council would be required to permitdevelopment on the Property. It is anticipated that such discontinuance would be sought in connection withthe specific development plans that will be developed and approved following a disposition of the Propertyfor that purpose.No other special regulations apply to the Property.
4. Attempts to Rezone the PropertY2010 RezoningThe MXD zoning was last amended in 2010 on a petition from Boston Properties. At that time, the allowedcom ercial development within the ASD subdistrict of the MXD was increased by 300,000 square feet. Thisadditional capacity was used to permit two development projects that are currently underway: the expansionof the Broad Institute at 75 Ames Street, and the connection of existing buildings on the block east of AmesStreet to accommodate Google's office complex.Because the 2010 zoning amendment allowed the conversion of75 Ames Street, which was previouslypennitted to be a residential building, to office use, Boston Properties agreed to begin development of aresidential project within a specified period of time or else to make a series of cash contributions to the Cityof Cambridge. The terms of this agreement were included in a Letter of Commitment that was accepted bythe City COlll1cil in connection with the adoption of the 2010 zoning amendment.Current Rezoning PetitionIn September, 2013, Boston Properties submitted a zoning petition proposing further modifications to thezoning requirements within the ASD. These modifications would relax some of the constraints On lotdensity, lot open space and parking within the MXD, but would not increase the total allowed developmentnor decrease the total required open space in the district. The precise intent of the proposed zoningamendment is to enable the residential development with ground floor retail uses that would be the goal ofthis proposed l.and disposition process. Both the land disposition and the proposed zoning amendment willbe necessary to enable a residential project to be constructed as proposed.The proposed zoning amendment would also increase the !lcap" on fast order food establishments in thedistrict. This would provide more flexibility for the range of uses allowed in retail spaces.The zoning petition was advertised and public hearings were held at the Ordinance Committee of the CityCouncil on November 7, 2013, followed by the Planning Board on November 12,2013.5. Development Potential of the PropertyThe Property, on its own, has little if any development potential. This is because the site is too narrow toenable the construction of a building, and because there are no development rights attached to the Property,as development in the district is controlled by an overall development cap and must adhere to the KendalSquare Urban Renewal Plan.The Property would have development potential if it were combined with adjacent private property to form adevelopable parcel. As described in Section 3 above, the existing zoning for the district wO"4ld pennit up to200,000 square feet of residential uses, up to a building height of250 feet. Also as described above, anadditional 30,000 square feet of general development potential remain within the district, a portion of whichcould be used for retail space at the ground floor.
6. Proposed Development PlansThe goal of the proposed land disposition is for the buyer to develop a residential building, up to 250 feet inheight, with ground floor retail facing Ames Street on an area including the Property and adjacent property.The residential uses would occupy approximately 200,000 square feet of Gross Floor Area. BostonProperties, which controls adj acent property, proposed such development in its attached April 12, 20 13 letterto the City.Residential development has been anticipated in this area for many years, as is reflected in the existingzoning for the area, the Kendall Square Urban Renewal Plan, and the Letter of Commitment signed byBoston Properties when the zoning was amended in 2010 (described above.) Studies commissioned byBoston Properties at the time specifically identified this location on Ames Street as a potential housing site. 'Furthennore, a residential high-rise is envisioned on this site in the City's recent Kendall Square CentralSquare C'K2C2") Planning Study ("K2C2 Study").Traffic and Parking StudiesThe Project Review Special Permit requirements in Section 19.20 of the Zoning Ordinance would requirethat the developer of the Property prepare and submit a Traffic Impact Study addressing the specific impactsof the proposed Project. The Planning Board, in approving the Project, could require mitigating measures toaddress any anticipated ilnpacts.Traffic and parking impacts were addressed more generally in the K2C2 Study. Residential development isnot expected to have significant negative impacts on traffic, because residents of the Kendall Square areatend to have low automobile use, with 360/0 of residents (or fewer) driving alone during peak hour traffic.Because this site is extremely close to the Kendall Square Red Line station, bu's lines (including the EZ Rideshuttle connecting to North Station), a taxi stand and bicycle facilities, it is expected to generate even lowerautomobile use. Moreover, housing in Kendall Square will likely be attractive to individuals who work atMIT or in Kendall Square businesses,'resulting in a lower demand not only on the roads but on transit aswell.For similar reasons, residential deVelopment is not likely to generate significant parking demand. Similarnew residential developments close to Kendall Square have demonstrated a demand of less than one parkingspace for each residential unit. The recommendation of the' K2C2 Study is to impose a minimumrequirement of 0.50 parking spaces per unit and a lnaximum of 0.75 parking spaces per unit. The BostonProperties zoning petition for this area, currently under consideration, proposes this standard. There shouldbe no difficulty providing the needed amount of parking within existing private garages in Kendall Square.Other Impacts on the Neighboring Area and the City as a WholeOverall, the impact ofresidential development on the Property and adjacent property would appear to bepositive for the City. As expressed in the K2C2 Study, it is a goal of the Study to establish a more mixed-usecharacter in Kendall Square, which is currently dominated by office uses. Adding more residences will helpto activate the streets outside of normal office hours and will provide support for a more robust and diverseset of retail and recreational uses in the area.'Some potential negative impacts might include shadows and other aesthetic impacts due to the height andscale of the anticipated new building. However, these would not be inconsistent with planning for the area,
which has anticipated taller buildings"and denser development in Kendall Square, particularly in areasclosest to the Red Line station. The aesthetics of building design and environmental impacts such asshadows will be reviewed in detail by the Planning Board when considering the Project Review SpecialPermit requirements.Request for ProposalsIn accordance with state law regarding public land disposition as set forth in Chapter 30B the City issued aRFP from interested parties to purcha se the Property subject to the following requirements (see attached): The buyer must combine the Property with adjacent land to enable the construction of a building withapproximately 200,000 square feet of residential uses and ground floor retail. Aside from residentialand retail uses, no other development would be allowed. If the successful bidder OWnS the adjacent existing garage and loading dock, their entrances would berelocated to the center of the site, with an access drive from Ames Street. The buyer would implement a redesign and reconstruction of Ames Street according to the City'sstandards. The buyer would relocate all utilities on the Property so that they would remain within the publicway. Any remaining open space remaining on the Property after the residential building is developedwould be dedicated to publicly beneficial open space, outdoor retail, bicycle facilities or otherfunctions that generally benefit the public. The Project would be subject to design review and approval by the Planning Board, as specified in theapplicable zoning for the area.Selected ProposalOn November 8, 2013, one proposal in response to the RFP was received and was opened. In accordancewith Chapter 30B and the rule for award as set forth in the RFP, an evaluation committee convened at mydirection evaluated the proposal according to the price offered and the other evaluation criteria set forth inthe RFP, and submitted a report to me supporting my submission of a favorable recommendation to the CityCouncil that it award the contract for the disposition of the Property to Boston Properties.The new residential building Project described in Boston Properties' proposal would be subject to review bythe Planning Board in accordance with the Project Review Special Pennit requirements o( Article 19.000 ofthe Zoning Ordinance. The review would consider urban design and traffic impacts of the proposed Projectin greater detail.The new residential building Project would also include Affordable Housing Units in compliance with theInelusionary Housing requirements of Section 11.200 of the Zoning Ordinance .In association with the proposed development of its Project, Boston Properties would be required to relocatethe existing entrance to the parking garage and loading bays from Ames Street onto an interior drive, therebymaking the streetscape more pedestrian-friendly. The existing subsurface utilities on the Property would berelocated in order to remain within the public way.7. Recommended Financial ArrangementsAs required pursuant to the Disposition Ordinance, the City Solicitor received two ind
Below please find the Ames Street Land Disposition Report, pursuant to Chapter 2,110 of the Cambridge Municipal Code: I. Background /i) This report follows an action taken by the City Council on April 22, 2013, to declare available for disposition an 8,660 square foot portion of City-owned land on Ames Street in the Kendall Square Area (the
