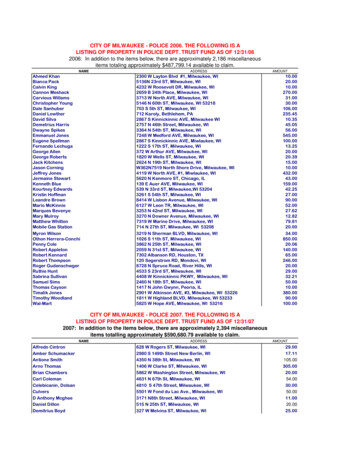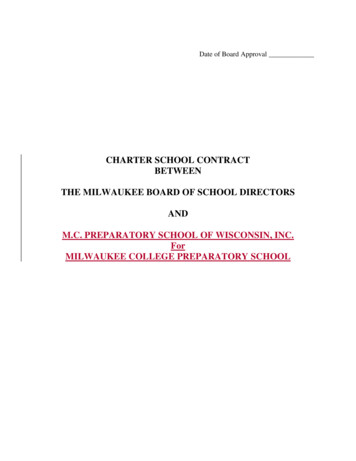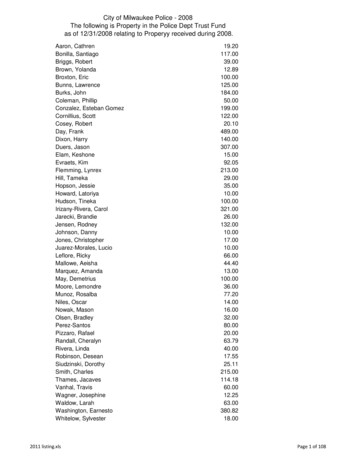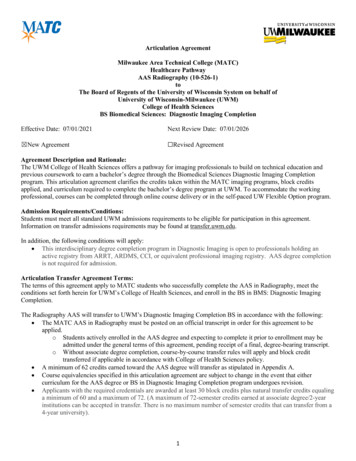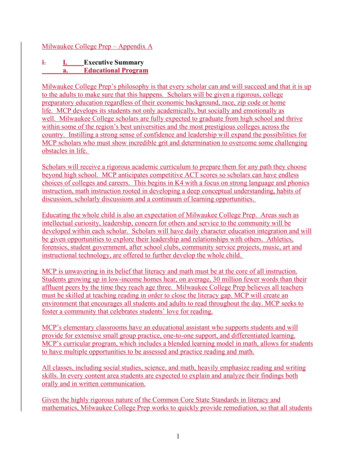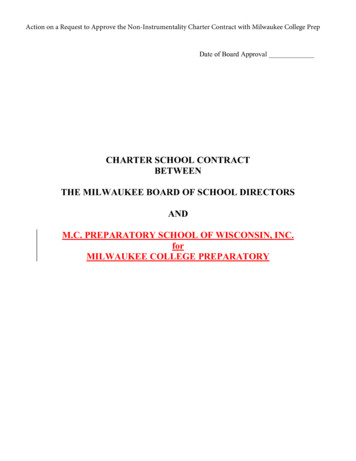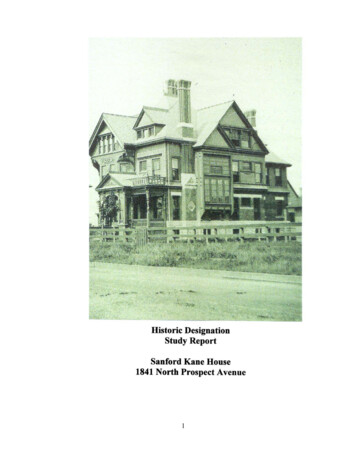
Transcription
1
HISTORIC DESIGNATION STUDY REPORTSANFORD R. KANE HOUSE(Written Winter, 2003)I.II.NAMEHistoric:Sanford R. Kane HouseCommon:Kane HouseLOCATION1841 N. Prospect AvenueTax Key No.: 355-0312-000Legal description:Continuation of A. L. Kane’s SUBD of NE ¼ SEC 21-7-22 Block 237Lots 6 & 7Aldermanic DistrictThird District, Alderman Michael S. m D. & Margaret A. Huettner and Bruce W. & Lorna L. MuellerNominatorBruce MuellerV.YEAR BUILT1883 1ARCHITECTJames Douglas2VI.PHYSICAL DESCRIPTIONThe Sanford Kane House is located on Prospect Avenue between East Royall Place andEast Kane Place on the city’s lower east side approximately one and one-half milesnortheast of Milwaukee’s central business district. The house occupies a 60-foot-wide by143-foot-deep lot, and the main elevation faces southeast toward Prospect Avenue. The12Milwaukee Sentinel, January 1, 1883; Evening Wisconsin, March 8, 1883.Ibid.2
Kane House is set back from the sidewalk on a grassy berm planted with shrubs. Adriveway extends along the south end of the property and accesses the rear alley. Thereis a narrow side yard to the north and a yard at the rear, which is surrounded by chain linkfencing. Although Prospect Avenue was once lined with elegant mansions from JuneauAvenue to Kane Place, much of this historic fabric has been lost to the construction ofapartment buildings and nursing homes. A modern apartment building, constructed in1950, is located to the north of the Kane House while to the south is a nursing homeconstructed in 1960. Across Prospect Avenue is the large St. John’s Tower built in the1970’s that has apartments for the elderly and nursing home facilities.The Sanford Kane House is an exceptional example of an ornate, large-scale, QueenAnne style house that retains practically all of it original decorative features. Therectangular two-and-one-half story house rests on a high, rock faced random ashlarlimestone foundation. The first story is veneered in red brick and the second story issheathed entirely in decorative cut shingles in a staggered-but pattern. The hip roof isintersected with numerous gables and dormers and is sheathed in asphalt shingles.Three brick chimneys with corbelled caps project from the roof: one exterior chimney atthe north wall is braced by a decorative iron tie rod, one is located near the peak of theroof in the center of the house, and one is located at the rear. The house is articulatedwith a large bay window on the front façade, a large bay window on the south elevation,and a two-storied gabled oriel on the north elevation. A pedimented wooden porch on thefront façade, a small covered balcony, and a projecting bay on the south elevationcontribute to the building’s picturesque quality. Each elevation has distinctive detail.The main façade of the Kane House is an asymmetrical composition consisting of aprojecting front porch and gabled attic dormer and chimney stack on the north half of thefront elevation, balanced by a large, two-and-one-half story, gabled bay window on thesouth half. These projecting elements are visually unified by the use of triangular shapeson the pedimented front porch, the gabled bay window and the pedimented dormer. Eachgable is ornamented with different decorative elements including cut shingles, foliatedornament, and half-timbering. The fenestral variety also contributes to the picturesquequality of the house. Many different sizes of narrow, one-over-one sash are utilized aswell as large, single-light, plate glass windows and small, ornamental, twelve-paned,Queen Anne sash. Original eight-light wood storm windows add scale to the overalldesign. Most of the windows are accented by decorative surrounds featuring geometricpanels or shaped enframements, sunburst motifs, or relief foliated swags. The moststriking ornamental element of the front façade is a second story vertical panel on the baywindow featuring a bas-relief carving of a sunflower growing out of a pot. The porch is anelaborate example of Eastlake-inspired spindle work while additional spindle fretwork andmassive, shaped brackets ornament the attic gable over the bay window.The south elevation is also asymmetrical and features a gabled attic dormer, a smallsecond story balcony, a two-and-one-half story gabled bay, and a first story bay windowthat merges into a small rear porch. Like the main façade, the fenestration is varied withmany different sizes of windows and sash configurations. In general, the windows on thiselevation are more simply enframed than those on the front façade. Turned posts andspindle work resembling that of the front porch are used on the balcony and the rearporch. Massive incised brackets support the balcony.The north elevation is as carefully and picturesquely designed as the south and eastfacades. The dominant decorative feature is the broad, two story, gabled oriel window thatlights the staircase. It is flanked by a sculpturally enriched red brick chimneystack on theeast and a broad, gabled bay of ornamental windows on the west. The north wall of therear service wing is slightly recessed from the main block of the house and has a lower3
gabled roof and simple detail. The red brick chimney stack features two panels ofornamental stone carving, one in the shape of a triangle incised with a sunburst motif andone in a lozenge-shape carved in high relief with a flower and foliage. The wooden orielwindow is supported on decorative brackets and is paneled on its sides and above thewindows on its north face. Four, tall, narrow sash, surmounted by a small, rectangularwindow, complete the glazing. From historic photographs, the oriel windows appear tohave always been simple beveled glass with no leaded or stained glass panels. Thewindows on the balance of the north elevation are more symmetrically placed than on theother elevations with most of the second story sash being aligned above first storywindows. Stone lintels and sills are used at the first story windows. The various sashtypes include one-over-one, thirty-two-light fixed sash, and twenty-eight-over-one sash.The rear elevation is the least ornate and simplest in composition of any side of the house.It is slightly inset on the north and south sides from the main body of the house. The southelevation of the second story is cantilevered over the first story and supported by anornamental bracket. The first story niche created by this cantilever shelters the bulkheaddoors to the basement. The other main features of the rear elevation are a projectingenclosed service entrance on the first story and a gabled dormer at the attic story throughwhich passes a chimney flanked by two windows.A historic photograph dating from the late 1880’s or early 1890’s shows that the exterior ofthe house has remained virtually unchanged since its construction.3 In 1991 while doingrepairs to the porch, the owners at the time replaced the original, Queen Anne stylespindle work balusters with more stock item classical balusters, which are heavier indesign. They also removed the bottoms of the sleek chamfered posts and replaced themwith stocky square bases.4 Other alterations occurred many years ago and include theremoval of the simple, scalloped roof ridge cresting, the removal of the porch roof railing,the replacement of some Queen Anne multi-paned, bordered sash, and the shortening ofthe rear chimney and slight modification of the north chimney. A one-and-one-half story,frame carriage house stood at the rear of the property, but this was razed in 1976.5Although Milwaukee’s Historic Preservation Ordinance does not extend to the interiors ofbuildings, it is important to note that the interior of the Kane House retains a high degree ofarchitectural integrity. The floor plan remains intact with entry/living hall, two parlors, adining room and a pantry and kitchen on the first floor while the second floor has a sittingroom, master bedroom, two full sized bedrooms and a bath and maids room at the rear.The interior is noted for its original stained and varnished woodwork, many earlygas/electric fixtures and an abundance of fireplace mantles. The Aesthetic Movementsunflower/flower motifs from the exterior are carried through on the interior with tiles andwoodwork embellished with sunflowers and other floral decorations. It is a rare survivingexample from Milwaukee’s most flamboyant era of house building.VII.SIGNIFICANCEThe Sanford Kane House is significant as one of Milwaukee’s finest remaining examplesof a Queen Anne house and an early example from the first flowering of the style. TheKane House is also an important work of locally prominent architect James Douglas and3Milwaukee Public Library. Historic Photograph Collection.City of Milwaukee Historic Preservation Section. Slide collection. 1991.5Rascher’s Fire Insurance Atlas of the City of Milwaukee, Wisconsin. (Chicago: Charles Rascher,1888), vol. 3, p. 169. Milwaukee City Building Permits, 1841 North Prospect Avenue, 1936through 1988); Milwaukee City Building Permit Records, 1841 N. Prospect Ave.44
marks an important stylistic shift in his work away from the complex, towered Italianateand Victorian Gothic styles for which he was known in the 1870’s. In recognition of itsimportance architecturally, the Kane House was listed in the National Register of HistoricPlaces on September 13, 1991.VIII.HISTORYThe original owner of 1841 North Prospect Avenue, Sanford R. Kane, led a quiet existence.Although he was affluent and somewhat socially prominent, he did not receive a great deal ofattention in the press. He and other members of the Kane family dabbled in numerousbusiness ventures. By all accounts his brother Alonzo initiated many of the real estate andbusiness dealings while Sanford participated as an officer or investor in the various schemes.Sanford, like other members of his family, moved around frequently and only later in life did hesettle down in the prominent house now under consideration for local historic designation.How local architect James Douglas was chosen to design the Prospect Avenue house is notknown at this time although he had designed an earlier house just a few lots away, titled inbrother Alonzo’s name.Sanford Kane was born around 1826 in New York State, the son of Philander and Lydia Kaneand brother of Alonzo L., Charles I., George B., William H., and Andrew J. 6 In 1846 PhilanderKane brought his family to Milwaukee from Waterloo, New York. He and his sons engaged inthe hotel business, running an establishment called the American House that stood on theWest Wisconsin Avenue site now occupied by the Plankinton Arcade Building.7 Alonzo andSanford were partners with their father and lived at the hotel, as did George, William andAndrew. The latter two ran a grocery business in the adjoining Birchard Block. The hotelburned in 1861 and Philander, Alonzo and William subsequently opened a produce andcommission business on today’s Plankinton Avenue. Alonzo later became the proprietor of alivery stable on East Clybourn Street while his brother Andrew moved to Denver City where hedied in 1863.8City directories in 1862 and 1865 show that Sanford lived with his father and several brotherson North Broadway and later on North Milwaukee Street. Sanford’s occupation was notalways listed in the directories and it is likely that he worked for one or more of the familybusinesses during this period as well as working as a clerk at the Post Office. These mayhave been difficult years for Sanford in his personal life. His only daughter, Mary SanfordKane, died at the age of eleven months on April 6, 1861, and his wife, Caroline ClevelandKane, six years his junior, apparently also died in the early 1860’s after a marriage of only sixor so years.9 Sanford later remarried in 1865.City directories and later obituaries confirm that many members of the Kane family leftMilwaukee by the late 1860’s. Charles Kane moved to New York, only to return in 1895.Philander and Alonzo Kane moved to Chicago. Interestingly, Philander Kane died at his sonAlonzo’s Chicago home in 1869, but his remains were brought back to Milwaukee for burial atForest Home Cemetery. It seems evident that business and real estate interests keptMilwaukee the home base for the family. Sanford’s whereabouts between 1866 and 1872have not been pinpointed but in 1873 his name reappeared in the Milwaukee City Directory.6Milwaukee City Directory; Sanford R. Kane Death Notice, Milwaukee Sentinel, April 10, 1894, p. 3, col.5.Philander Kane Obituary, Milwaukee Sentinel, January 18, 1869, p. 1, col. 8.8Milwaukee City Directory; Andrew J. Kane Death Notices, Milwaukee Sentinel, March 10, 1863, p. 1, col. 7and March 11, 1863 p. 1, col. 5 and March 16, 1863, p. 1, col. 6.9Mary Sanford Kane Death Notice, Milwaukee Sentinel, April 9, 1861, p.1, col. 6; U.S.Census, 1860,Milwaukee County, City of Milwaukee, Fourth Ward; Notice of Marriage Milwaukee Sentinel, December 12,1854, p. 2, col. 5.75
His new business venture was the Siloam Mineral Spring Company, a company that bottledthe mineral water from a spring near the intersection of North Oakland and East NorthAvenues. This venture, established with his brother Alonzo, was also to have included a largeresort hotel, but the project was never carried to fruition.10Sanford and Alonzo Kane were to enter a particularly active period in their business life. Inaddition to managing their considerable real estate holdings they took over the publication ofthe Milwaukee News in 1874 and ran the paper for four years. Alonzo became a loan brokerwhile Sanford became one of the partners of Pearson, Kane & Co., a wood, coal, and firebrickcompany, in 1881. He subsequently became one of the incorporators for his brother Alonzo’sBrewster Carriage Company and served as the business’ bookkeeper-secretary and thensecretary-treasurer from 1885-1890. Sanford’s final years, from 1891 until the time of hisdeath on April 9, 1894, were spent as a partner in the A. L. Kane and Company real estatefirm.11After his return to Milwaukee in the early 1870’s, the restless Sanford Kane lived at a variety ofaddresses. He spent about two years on North Jackson Street between East Michigan Streetand East Wisconsin Avenue then lived for a couple of years next door to his brother Alonzo onthe west side of North Farwell Avenue just south of East Kane Place, a street named after thefamily. In 1877 Sanford moved to a new Victorian Gothic house on prestigious North ProspectAvenue at what would be addressed as 1825 North Prospect Avenue today. This spaciousbrick house was designed by local architect James Douglas. Interestingly, the house wastitled in Alonzo’s name. The Kane family’s occupancy of their imposing new home wasmarred by the scandalous suicide of their maid at the house in April of 1879, an eventreported in the Sentinel. Kane sold the house to Captain S. Clement in late September of1882 for 23,000.12By that time Kane had already commissioned a new residence from James Douglas. It wasbuilt a few lots north of the old house and was completed in 1883. According to newspaperaccounts, the new brick and shingle house cost approximately 15,800 to build and thecarriage barn cost an additional 1,200.13 Sanford Kane’s two houses, both by Douglas, are astudy in contrasts and show how the architect had moved away from the tall, toweringVictorian Gothic to the more intimate, informal and light filled Queen Anne. Sanford Kane was57 years old at the time his new home was completed. His family at that time consisted of hiswife, Ellen (a.k.a. Helen or, in the Census, “Nellie”), whom he had married in 1865, hisdaughter Flora, then 17 years old, and his daughter Pearl, who was 9 years old. Flora wasapparently adopted since the 1880 Federal Census showed her birthplace as England and herparents as English. Both Sanford and his wife were born in the United States.14The Kane’s fashionable Queen Anne style house was the scene of several notable socialevents that were chronicled in the Sentinel’s society columns. A reception to celebrate theKane’s twenty-fifth wedding anniversary took place there in late February of 1890 and wasattended by many Milwaukee notables including the O.P. Pillsbury’s, the George W. Peck’sand the Joseph Berthelets.15 Daughter Flora (Florence) married James Duff at the house onNovember 4, 1890 and later resided at La Salle, Illinois.16 Daughter Pearl and Harry10Philander Kane Obituaries, Milwaukee Sentinel, January 18, 1869, p.1, cols. 6 and 8 and January 19, p.1,col.3 and January 20, p. 1, col. 4; Milwaukee Sentinel Index; H. Russell Zimmermann, Magnificent MilwaukeeArchitectural Treasures 1850 - 1920, (Milwaukee: Milwaukee Public Museum, 1987), p. 65.11Milwaukee City Directory.12Zimmermann, p. 66; Milwaukee Sentinel, April 17, 1879, p. 2, col.4 and September 28, 1882, p. 5, col. 4.13Milwaukee Sentinel, January 1, 1883; Evening Wisconsin March 8, 188314U.S. Census, 1880, Milwaukee County, City of Milwaukee, First Ward.15Milwaukee Sentinel, March 2, 1890, p. 12, col. 116Ibid., October 5, 1890, p. 9. col. 3 and November 2, 1890, p. 12, col.6 and November 9, 1890, p.16, col. 6.6
DeSteese, after their wedding ceremony at St. Paul’s Episcopal Church, had their reception atthe Kane family home on the evening of Wednesday, April 27, 1892. Nearly 500 guests weresaid to have attended the gala society event that included refreshments and the music ofDeBona’s orchestra. The young couple subsequently made their home with the elderKane’s.17Sanford Kane enjoyed his home only a few more years. He died at home at the age of 68from Addison’s disease of the kidneys on April 9, 1894. Unlike his brother Alonzo LivingstonKane, who merited a lengthy article when he died in 1899, Sanford’s death was only brieflymentioned in the Journal, Sentinel and the Milwaukee Daily News where he was said to havebeen well known among the old settlers and known as the proprietor of a hotel.18Sanford’s widow, his daughter Pearl and son-in-law Harry DeSteese stayed on at theProspect Avenue house for an additional year. Mrs. Kane moved to Lake Drive in the NorthPoint area in 1896, and around 1900 moved to Marietta Avenue between East Locust andEast Linnwood Streets. DeSteese apparently left the city around 1896, and Pearl’swhereabouts after 1898 are unknown. Ellen/Helen Kane was last listed in the city directory in1910. There is no record of her death or re-marriage in Milwaukee.19The house on North Prospect Avenue passed through a number of hands after the Kane’smoved out. Jane Follansbee, the widow of Alanson Follansbee, her daughters Emily andMary, occupied the house from 1896 through 1898.20 The Society Blue Book of 1897-1898also listed a number of other individuals who lived at the house including Herman W.Heinrichs, Miss Clara L. Heinrichs, John Schmahl, and Herman Schmahl. The Heinrichs andthe Schmahls were associated with the Bradley-Metcalf Leather Company. Oddly, the citydirectory shows these individuals residing at different addresses before, during, and after1897-1898, so the Blue Book either erred or the families were related to the Follansbees andperhaps stayed at the Prospect Avenue house for the social season.21In 1901 the house came into the ownership of G. Stanley Mitchell. A native of Plover,Wisconsin, Mitchell had lived in Ripon and Stevens Point, Wisconsin and Dubuque, Iowa,before moving to Milwaukee in 1885. Mitchell was said to have made his money in the lumberbusiness and was one of the incorporators of the Beaver Lake Lumber Company and theChampagne Lumber Company of Merrill, Wisconsin. He was also vice-president of the FirstNational Bank of Waupun and was an officer of the William Becker Leather Company ofMilwaukee. Mitchell died at home at the age of 60 on January 30, 1910 from anginapectoris.22 Mitchell’s widow and his son, Howard E., continued to reside at the ProspectAvenue home for some time. Flora (Florence) Mitchell died on February 16, 1923, andHoward died in 1937.23 Howard Mitchell left his estate to his cousin Ceylon A. Lyman andLyman’s children.24At this point in time Prospect Avenue was undergoing change. Modifications to the city’szoning codes allowed for the construction of apartment buildings and a more transientpopulation and the well to do fled up the north shore. Once the gold coast had lost its allure,17Ibid., April 28, 1892, p. 3, col. 3.Ibid., April 10, 1894, p. 9, col. 3; Milwaukee Journal, April 9, 1894, p. 2, col. 2; Milwaukee Daily News, April 10,1894, p. 4, col. 4.19Milwaukee City Directory.20Ibid.21The Milwaukee Blue Book of Selected Names (Milwaukee: Milwaukee Elite Directory Company, 1897-1898), p. 124.22“G. Stanley Mitchell Dead”, Milwaukee Journal, January 4, 1910, p. 3, col. 323Milwaukee County Register of Deeds, 1923; Steve Liska, Research on the Stanford Kane House for a course at theUniversity of Wisconsin-Milwaukee, no date.24Liska.187
proud mansions, like the Kane House, became the home for social service agencies, roominghouses, restaurants or offices for small businesses and were run by absentee owners. Thenext twenty years were hard on the Kane House, but amazingly it remained intact. TheLyman’s did not live at 1841 North Prospect Avenue but rented it out, first to Mrs. May Sette in1937 and then to Mrs. Anna Schmidt in 1938, both of who operated a rooming house on thepremises. In 1939 the Bunyons operated a rooming house there and purchased the propertyin 1940. Christine and Hedley Bunyon sold the premises to John Daley in 1947. He lived inthe house along with Jennings B. Alcorn and his family. They were followed by Charles H.and Ann Cowals in 1950. John and Pearl Bessert acquired the premises in 1953 andmaintained a rooming house there through 1957 when the property was sold to Mrs. ClaraLange and Mrs. Cecelia Lange Wimmer. In 1959 they converted it into the Mary ClareNursing Home, and the nursing home remained in operation until June 1976.25In 1976 Mrs. Jean Bartels acquired the building. She had previously organized the LakeshoreMontessori School in 1972 at Kingo Lutheran Church in Shorewood and had been seekingnew quarters for the school. The city and state granted the necessary zoning variances forthe Prospect Avenue residence in August and September of 1976. After razing the oldcarriage barn to comply with orders for a side drive and rear play area, occupancy was finallygranted to the school in late October of 1976. The long-time director of the school, SamRondone, purchased the premises in 1984 and with his wife, Mary Jo Rondone, operated theLakeshore Montessori School at the house until 2002. The Kane House was purchased bythe new owners in September 2002 and they plan to use the building for offices.26The Queen Anne StyleInterest in the Queen Anne Style was fostered in this country by the 1876 CentennialExhibition in Philadelphia at which the British government had erected two half-timberedbuildings for its offices and staff quarters. The buildings drew a great deal of favorableattention from the press. That, coupled with the burgeoning interest in America’s Colonialpast, inspired architects in America to embark on more than two decades of almostunprecedented creativity in design. Despite the name Queen Anne, which becameassociated with the architecture of this era, the buildings were actually inspired by the latemedieval rural vernacular architecture of Tudor England.English architect Richard Norman Shaw drew upon these sources to create a new designidiom in the 1860’s, and his work was much published in the United States in the 1870’s.American architect Henry Hobson Richardson was influenced by Shaw’s designs and utilizedShavian elements in his own work, incorporating at the same time American Colonial features.Richardson’s work was also well published. In contrast to the cold formality of High VictorianItalianate and High Victorian Gothic design, the Queen Anne style was thought to convey asense of domestic warmth and coziness and strike a comfortable balance between usefulnessand ornamentation. This new trend toward domestic informality was reflected in the interiorplanning of the Queen Anne house. Gone were the center or side hall plans with narrow stairhalls and discrete, formal, box-like rooms. In its place was the large, inviting living hall intowhich guests entered and from which radiated the other principal public rooms of the house.These irregularly shaped rooms were interconnected through wide doorways or archways.The free-flowing spaces, shorter ceiling heights and open grand staircases were consideredthe height of modern design in their day.The Queen Anne style was a very popular and common one in Milwaukee, since it coincidedwith a major boom period in the city’s growth. Hundreds of examples were built throughout2526Milwaukee City Directory; Milwaukee City Building Permits.Milwaukee City Directory; Liska; Milwaukee City Building Permits.8
the city from the early 1880’s through the turn of the twentieth century. It was a style favoredby a wide spectrum of the population from the wealthy to the working class. The style wascharacterized by an irregular, asymmetrical plan and picturesque massing enlivened withprojecting bays, towers, turrets, porches and balconies. It found its most exuberantexpression in wood, and the architects of the period stretched the limits of frame constructionand woodworking technology in their striving for originality. The style also featured a rich andheavily textured surface treatment that combined such disparate materials and textures asbrick, clapboarding, ornamental shingling, stucco, wood, and stone. Rooflines were prominentand complex and were frequently composed of tall, broad, multiple-gabled concoctions thatwere often combined with hip roofs. Very characteristic of the Queen Anne style was the useof a massive gable on each elevation ornamented with multiple windows and shingles,decorative panels, or half-timbering. Elaborate chimneystacks also featured prominently andcontributed to the dramatic silhouette. Windows appeared in an almost infinite variety ofshapes and sizes, and frequently included sash divided into numerous small lights inornamental patterns. Leaded and stained glass sash was much utilized in the later 1880’sand 1890’s. Not to be dismissed is the role of technology in the popularity of the style. Thewood products industry came into its own during this era and the variety of cut shingles,elaborate staircase components and interior millwork, exterior spindle work and wraparoundporches would not have been possible without the mammoth amounts of raw materials beingharvested from the forests and the machinery that could turn trees into house parts. Likewise,advances in glassmaking allowed for the seeming endless variety of shapes, sizes and colorof windows that enlivened even the most modest of houses.In Milwaukee these intricate elements were employed to a greater or lesser degree dependingupon the wealth of the client and the taste of the architect. Well-to-do clients had larger framehouses or masonry ones embellished with generous detail. Middle class residents hadsmaller dwellings mostly of frame construction.The first Queen Anne houses in Milwaukee, appearing in the early 1880’s, tended to berestrained, but virtually all incorporated the projecting front bay window topped by a gable anda prominent spindle work porch with turned posts and balusters. Flower patterns andsunbursts were popular design motifs in this phase of the style. By the late 1880’s, cornertowers and turrets were also frequently incorporated into the design as well as Romanesquedetails. Numbers of Queen Anne houses remain in Milwaukee, the majority of which arecottages and middleclass frame residences. Large-scale houses from the early 1880’s haveall but vanished. Most of the extravagant, large-scale houses still extant date from the 1890’swhen the emphasis in Queen Anne design had shifted from rich surface texture and sculpturaldetailing to bold geometry and the expression of volume. Unfortunately, since the majority ofthe city’s Queen Anne buildings were of frame construction, most have lost their descriptivefeatures such as cut shingles, spindle work, and carved ornament either through neglect, poormaintenance or active removal, especially during the era when Victorian era buildings werereviled. Those that survived the first wave of defacement were later resided with modernmaterials. The Kane House remains one of the best preserved of Milwaukee’s early, highstyle Queen Anne houses.The ArchitectThe Kane house also reflects the design evolution of locally significant architect JamesDouglas. James Douglas (1823-1894) was a prolific architect who started out as a bridge andhouse builder in the 1840’s and developed into one of the city’s more respected and populararchitects. He took part in the construction of the first bridge across the Milwaukee River atthe foot of East Water Street and later built a bridge across the river at Kinnickinnic Avenue.9
As a master builder, he directed work on the Old City Hall, the first St. Gall’s Church, HolyTrinity Church, St. John’s Cathedral and other early buildings.27With his younger brother Alexander, James Douglas established a building company in 1847and later established the firm of J. & A. Douglas in the late 1850’s. The brothers listedthemselves as carpenters, sometimes as builders and sometimes as architects-builders. Forsixteen years the two brothers had a lucrative business. Douglas then left the trade andbetween 1863 and 1872 worked for the Northwestern Mutual life Insurance Company wherehis expertise in property values enabled the company to place loans and invest in real estate.Douglas’ love of architecture led him to return to that profession in 1872, and he continued asan architect until the time of his death.28Douglas’ commissions came from both private homeowners and investors building income
The Sanford Kane House is significant as one of Milwaukee's finest remaining examples of a Queen Anne house and an early example from the first flowering of the style. The Kane House is also an important work of locally prominent architect James Douglas and 3 Milwaukee Public Library. Historic Photograph Collection.
