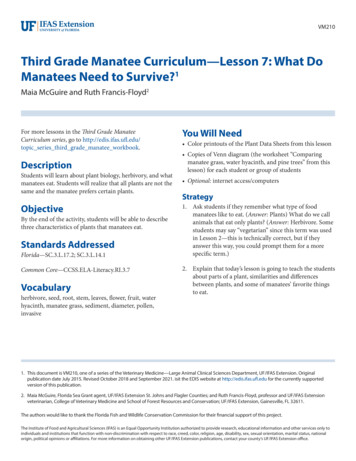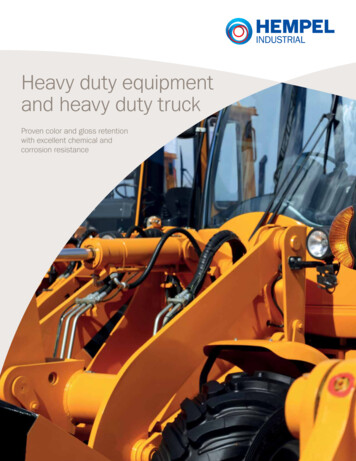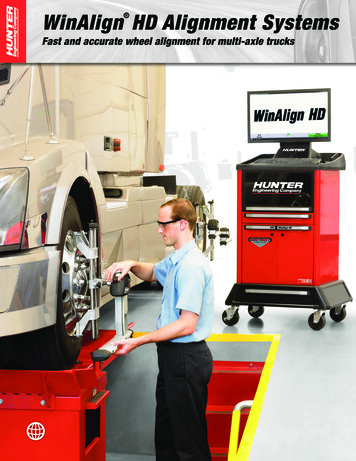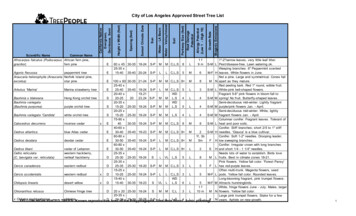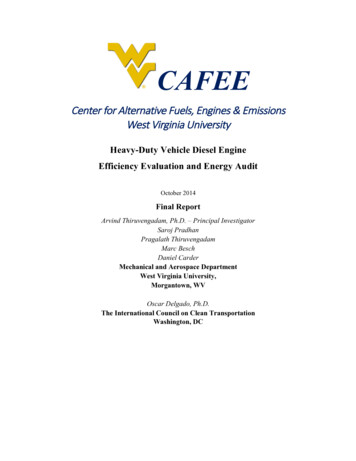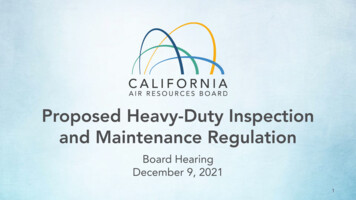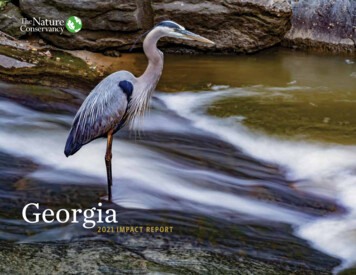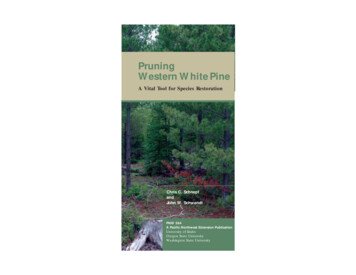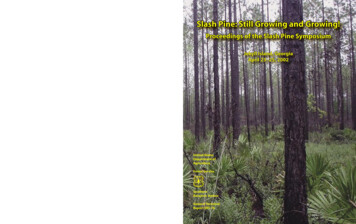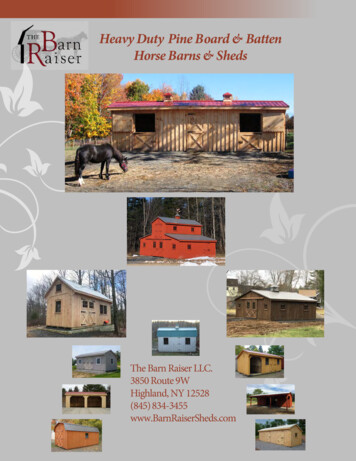
Transcription
Heavy Duty Pine Board & BattenHorse Barns & ShedsThe Barn Raiser LLC.3850 Route 9WHighland, NY 12528(845) 834-3455www.BarnRaiserSheds.com
Trailside Horse BarnsThe affordable & economical choiceadd value & usefulness to your farm.36x48 Trailside Barn30x36 Trailside BarnInterior View of Trailside Barn20x20 Custom Trailside Barn w/OverhangWash BayAisleway of Trailside Barn1
2Monitor Horse BarnsAdd a second floor30x50 Monitor Barn30x24 Monitor Barn w/ Optional Cupola &WeathervanePlacing The Monitor SectionAisleway Monitor Barn
High Country Horse Barns326x36 Garage w/ Optional 10x36Overhang & Cupola36x30 High Country Barn36x36 High Country Barn w/ Optional 10' Overhangs & CupolaHigh Country Second FloorHigh Country AislewayYou Dream It We Build IT
4Run-Ins & Stall BarnsQuick & easy shelters for your animalsDurable construction to withstand the abuse that horses can dish outUnderside View Of Overhang10x24 Double Run-In10x18 Stall Barn w/ Optional Tack RoomStall w/ Optional Feed TroughTack/Feed Room10x24 Stall Barn w/ Optional Custom Stain10x18 Run-In10x12 Run-In10x20 Run-In w/ Optional2' Overhang
Heavy Duty Sheds5Built Like A Tank10x16 Heavy Duty A-Frame w/ Optional RampA beautiful masterpiece for your back yard10x20 Heavy Duty Dutch Barnw/ Optional CupolaOak Post & Beam Interior Framing10x14 Heavy Duty Quaker2x8 T&G Pine Plank Floor
6Lofted A-FrameDream It & Do It With These BuildingsCustom 10x20 Rear ViewCustom 10x20 Lofted A-Frame12x28 Lofted A-Framew/ Optional Hinged Lean-ToLofted A-Framew/ Optional Finished InteriorLofted A-Frame Attic StorageAffordable quality12x16 Lofted A-Frame
Standard Features:Built with oak timber post & beam framing and white pine board & batten siding.Horse Barn Specifications:Heavy Duty Storage Barn & Lofted A-Frame Specifications: 6x6 Pressure-Treated Foundation Sill Rough Sawn White Pine Board & Batten Siding Choice of 40 yr Metal Roof w/ Bubble Insulation or LifetimeArchitectural Shingles o/ OSB Roof Sheeting w/ 15lb. Felt 4' High Oak Kick-Board (stall barns include metal chew guard) 4'x7' Dutch-Door or Sliding Door w/ Chew Guard (stall barns) 6-Lite Wood Sash Window w/ Grills (stall barns) Wood Floor, 1 Service Door & 1 Window In Tack Rooms Exterior Stain Is An Option* 4x4 Pressure-Treated Foundation Skids 2x8 Tongue & Groove Plank Floor o/ 4x4 Pressure-TreatedFloor Joists, 24” OC Choice of 40 yr Metal Roof w/ Bubble Insulation or LifetimeArchitectural Shingles o/ OSB Roof Sheeting w/ 15lb. Felt 6'x6'-4" Heavy-Duty Double Doors Two 24"x27" or 24"x36" Vertical Windows w/ Screens or 6lite Wood Sash Windows Heavy-Duty Doors w/ Heavy Latches & Barn Hinges Exterior Stain Is An Option* NOTE: Lofted A-Frame w/ Shingles- Extra On-Site Labor FeesService Doorw/ GlassGable VentOptional Interior Door& Feed TroughStall Divider GrillDrop VentMETAL ROOF COLORSBrite WhiteAsh GrayCharcoalBronzeBrownTanLight StoneBeigeRedEvergreenPewter GrayBlackClayBone WhiteBurgundyScarlet RedSlate BlueBP SHINGLE COLORSSilver GreyDrift WoodSeychelles BlueWeathered RockMagenta RedCobalt BlackSunset CedarBrown StoneAutumn BrownTwilight GreyFossil WoodJade GreenSTAIN COLORS*Natural PineBee's WaxLinden LeafHeartland BlackRich CedarCedar3850 Route 9WHighland, NY 12528(845) 834-3455www.BarnRaiserSheds.com
The Barn Raiser LLC. 3850 Route 9W Highland, NY 12528 (845)834-3455 www.BarnRaiserSheds.com. Interior View of Trailside Barn Wash Bay Aisleway of Trailside Barn 36x48 Trailside Barn The affordable & economical choice add value & usefulness to your farm. Trailside Horse Barns
