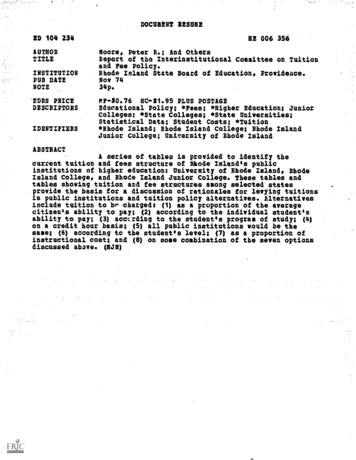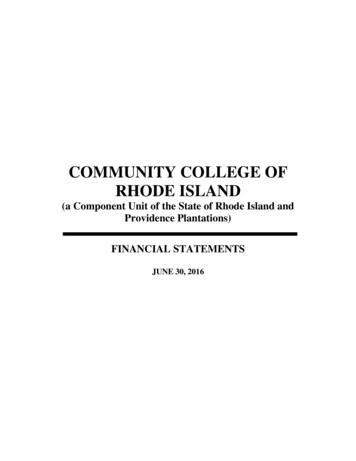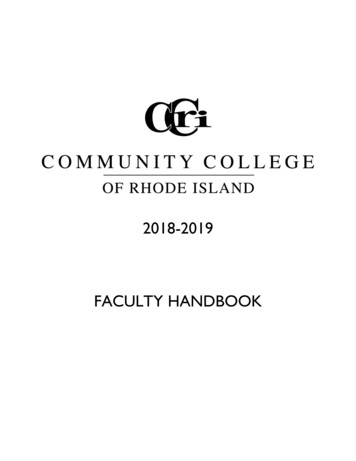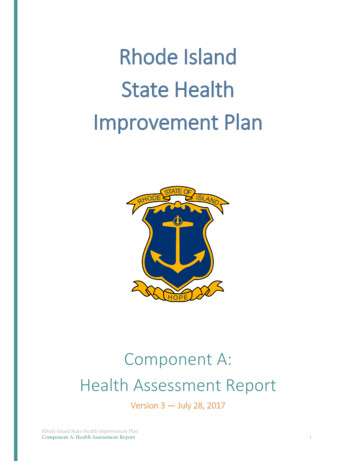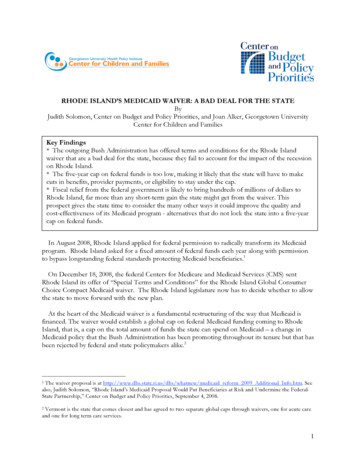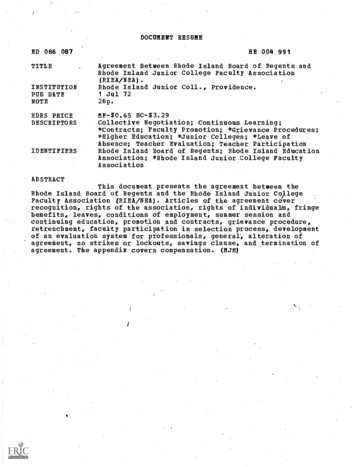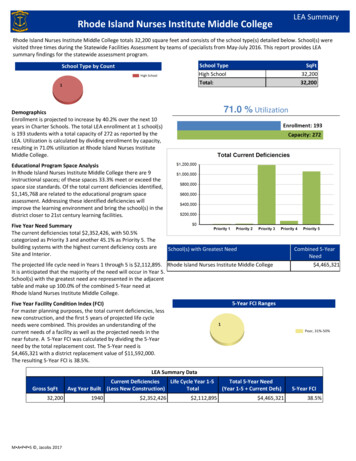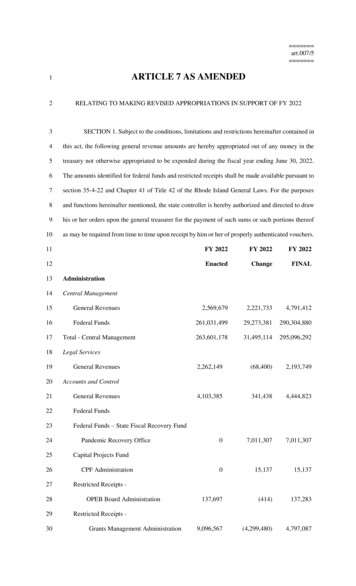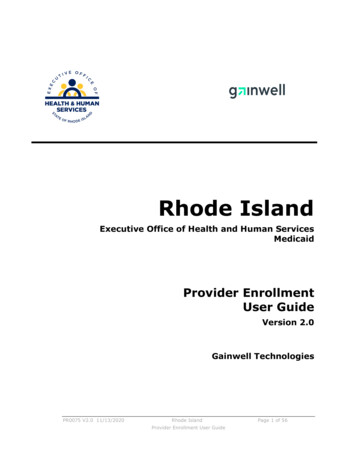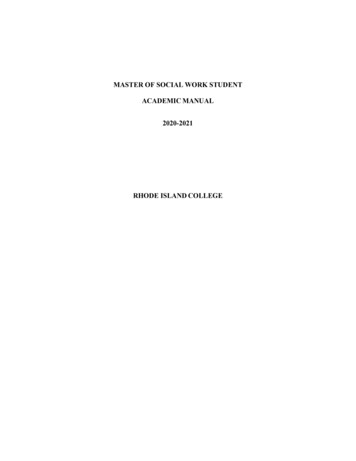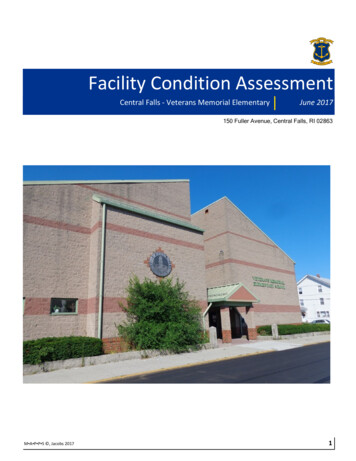
Transcription
Facility Condition AssessmentCentral Falls - Veterans Memorial ElementaryJune 2017150 Fuller Avenue, Central Falls, RI 02863MඵAඵPඵPඵ Ξ͕ :ĂĐŽďƐ ϮϬϭϳ1
Facility Condition AssessmentCentral Falls - Veterans Memorial ElementaryIntroductionVeterans Memorial Elementary, located at 150 Fuller Avenue in Central Falls, Rhode Island, was built in 1990. Itcomprises 53,310 gross square feet. Each school across the district was visited three times during the FacilityCondition Assessments by three teams of specialists in the spring/summer of 2016.Veterans Memorial Elementary serves grades 1 - 4, has 38 instructional spaces, and has an enrollment of 491.Instructional spaces are defined as rooms in which a student receives education. The LEA reported capacity forVeterans Memorial Elementary is 584 with a resulting utilization of 84%.For master planning purposes a 5-year need was developed to provide an understanding of the current need aswell as the projected needs in the near future. For Veterans Memorial Elementary the 5-year need is 6,064,999.The findings contained within this report resulted from an assessment of building systems performed by buildingprofessionals experienced in disciplines including: architecture, mechanical, plumbing, electrical, acoustics,hazardous materials, and technology infrastructure.Figure 1: Aerial view of Veterans Memorial ElementaryMඵAඵPඵPඵ Ξ͕ :ĂĐŽďƐ ϮϬϭϳ2
Facility Condition AssessmentCentral Falls - Veterans Memorial ElementaryApproach and MethodologyA facility condition assessment evaluates each building¶s overall condition. Two components of the facilitycondition assessment are combined to total the cost for facility need. The two components of the facilitycondition assessment are current deficiencies and life cycle forecast.Current Deficiencies: Deficiencies are items in need of repair or replacement as a result of being broken,obsolete, or beyond useful life. The existing deficiencies that currently require correction are identified andassigned a priority. An example of a current deficiency might include a broken lighting fixture or an inoperableroof top air conditioning unit.Life Cycle Forecast: Life cycle analysis evaluates ages of a building's systems to forecast system replacementas they reach the end of serviceable life. An example of a life cycle system replacement is a roof with a 20-yearlife that has been in place for 15 years and may require replacement in five years.Discipline Specialists OO DVVHVVPHQW WHDPV SURGXFHG FXUUHQW GHILFLHQFLHV DVVRFLDWHG ZLWK HDFK VFKRRO 7KH DVVHVVPHQW IRU WKH school facilities at the Rhode Island Department of Education included several specialties:Facility Condition Assessment: Architectural, mechanical, and electrical engineering professionals observedconditions via a visual observation that did not include intrusive measures, destructive investigations, or testing.Additionally, the assessment incorporated input provided by district facilities and maintenance staff whereapplicable. The assessment team recorded existing conditions, identified problems and deficiencies,documented corrective action and quantities, and identified the priority of the repair in accordance withparameters defined during the planning phase. The team took digital photos at each school to better identifysignificant deficiencies.Technology: Technology specialists visited RIDE facilities and met with technology directors to observe andDVVHVV HDFK IDFLOLW\ V WHFKQRORJ\ LQIUDVWUXFWXUH 7KH DVVHVVPHQW LQFOXGHG QHWZRUN DUFKLWHFWXUH PDMRU infrastructure components, classroom instructional systems, necessary building space and support fortechnology. The technology assessment took into account the desired technology outcome and best practicesand processes to ensure results can be attained effectively.Hazardous Materials: Schools constructed prior to 1990 were assessed by specialists to identify the presence ofhazardous materials. The team focused on identifying asbestos containing building materials (ACBMs), leadbased painted (LBP) areas, polychlorinated biphenyls (PCBs), and chlorofluorocarbons (CFCs). As part of anindoor air and exterior air quality assessment, the team noted evidence of mold, water intrusion, mercury, andoil and hazardous materials (OHMs) exposure. If sampling and analysis was required, these activities wererecommended but not included in the scope of work.Traffic: A traffic specialist performed an in-office review of aerial imagery of the traffic infrastructure around thefacilities in accordance with section 1.05-7 in the Rhode Island School Construction Regulations and revieweddata collected on site during the facility condition assessment. Based on this information, deficiencies andFRUUHFWLYH DFWLRQV ZHUH LGHQWLILHG LJK SUREOHP DUHDV ZHUH LGHQWLILHG IRU FRQVLGHUDWLRQ RI PRUH GHWDLOHG VLWH specific study and analysis in the future.Acoustics: Specialists assessed each school's acoustics, including architectural acoustics, mechanical systemnoise and vibration, and environmental noise. The assessment team evaluated room acoustics with particularattention to the intelligibility of speech in learning spaces, interior and exterior sound isolation, and mechanicalsystem noise and vibration control.Educational Program Space Assessment: Teams evaluated schools to ensure that that all spaces adequatelysupport the districts educational program. Standards are established for each classroom type or instructionalspace. Each space is evaluated to determine if it meets those standards and a listing of alterations that shouldbe made to make the space a better environment for teaching and learning was created.MඵAඵPඵPඵ Ξ͕ :ĂĐŽďƐ ϮϬϭϳ3
Facility Condition AssessmentCentral Falls - Veterans Memorial ElementarySystem SummariesThe following tables summarize major building systems at the Veterans Memorial Elementary campus, identifiedby discipline and building.SiteThe site level systems for this campus include:SiteAsphalt Parking Lot PavementAsphalt Roadway PavementConcrete Pedestrian PavementBuilding EnvelopeThe exterior systems for the building(s) at this campus includes:01 - Main Building:Brick Exterior WallAluminum Exterior WindowsSteel Exterior Entrance DoorsThe roofing for the building(s) at this campus consists of:01 - Main Building:Metal Steep Slope RoofingEPDM RoofingAluminum Canopy RoofingInteriorThe interior systems for the building(s) at this campus include:01 - Main Building:Steel Interior DoorsInterior Door HardwareExposed Metal Structure CeilingSuspended Acoustical Grid SystemSuspended Acoustical Ceiling TileNon-Painted Plaster/Gypsum Board CeilingCeramic Tile WallInterior Wall PaintingConcrete FlooringCeramic Tile FlooringQuarry Tile FlooringVinyl Composition Tile FlooringCarpetAthletic/Sport FlooringMechanicalThe mechanical systems for the building(s) at this campus include:01 - Main Building:MඵAඵPඵPඵ Ξ͕ :ĂĐŽďƐ ϮϬϭϳ400 MBH Cast Iron Water Boiler4
Facility Condition AssessmentCentral Falls - Veterans Memorial Elementary01 - Main Building:Radiant Water HeaterDDC Heating System Controls1 Ton Ductless Split SystemMake-up Air Unit1 HP or Smaller Pump2-Pipe Hot Water Hydronic Distribution System5 Ton DX Gas Roof Top Unit4'x6' Ventilator/Relief VentRoof Exhaust FanPlumbingThe plumbing systems for the building(s) at this campus include:01 - Main Building:Gas Piping System75 Gallon Gas Water HeaterDomestic Water Piping SystemClassroom LavatoriesMop/Service SinksRefrigerated Drinking FountainRestroom LavatoriesToiletsUrinalsSump PumpElectricalThe electrical systems for the building(s) at this campus include:01 - Main Building:30 KVA Transformer75 KVA TransformerPanelboard - 120/208 100APanelboard - 120/208 225APanelboard - 120/208 400APanelboard - 400 AmpsElectrical DisconnectLight FixturesMඵAඵPඵPඵ Ξ͕ :ĂĐŽďƐ ϮϬϭϳ5
Facility Condition AssessmentCentral Falls - Veterans Memorial ElementaryFacility Deficiency Priority LevelsDeficiencies were ranked according to five priority levels, with Priority 1 items being the most critical to address:Priority 1 Mission Critical Concerns: Deficiencies or conditions that may directly affect the school¶s ability toUHPDLQ RSHQ RU GHOLYHU WKH HGXFDWLRQDO FXUULFXOXP 7KHVH GHILFLHQFLHV W\SLFDOO\ UHODWH WR EXLOGLQJ VDIHW\ FRGH compliance, severely damaged or failing building components, and other items that require near-term correction.An example of a Priority 1 deficiency is a fire alarm system replacement.Priority 2 Indirect Impact to Educational Mission: Items that may progress to a Priority 1 item if not addressed inthe near term. Examples of Priority 2 deficiencies include inadequate roofing that could cause deterioration ofintegral building systems, and conditions affecting building envelopes, such as roof and window replacements.Priority 3 Short-Term Conditions: Deficiencies that are necessary to the school's mission but may not requireLPPHGLDWH DWWHQWLRQ 7KHVH LWHPV VKRXOG EH FRQVLGHUHG QHFHVVDU\ LPSURYHPHQWV UHTXLUHG WR PD[LPL]H IDFLOLW\ efficiency and usefulness. Examples of Priority 3 items include site improvements and plumbing deficiencies.Priority 4 Long-Term Requirements: Items or systems that may be considered improvements to the instructionalHQYLURQPHQW 7KH LPSURYHPHQWV PD\ EH DHVWKHWLF RU SURYLGH JUHDWHU IXQFWLRQDOLW\ ([DPSOHV LQFOXGH FDELQHWV finishes, paving, removal of abandoned equipment, and educational accommodations associated with specialprograms.Priority 5 Enhancements: Deficiencies aesthetic in nature or considered enhancements. Typical deficiencies inthis priority include repainting, replacing carpet, improved signage, or other improvements to the facilityenvironment.MඵAඵPඵPඵ Ξ͕ :ĂĐŽďƐ ϮϬϭϳ6
Facility Condition AssessmentCentral Falls - Veterans Memorial ElementaryThe following chart summarizes this site's current deficiencies by building system and priority. The listing detailscurrent deficiencies including deferred maintenance, functional deficiencies, code compliance, capital renewal,hazardous materials and technology categories.Table 1: System by PriorityPrioritySystem12345% of TotalTotalSite-- 290,913 35,651 72,755 399,3199.22 %Roofing----- 00.00 %Structural----- 00.00 %Exterior- 1,188- 2,179- 3,3670.08 %Interior-- 1,044,689 467,297 2,266 1,514,25234.97 %Mechanical-- 112,349 228,780- 341,1297.88 %Electrical- 329,959 29,006- 29,575 388,5408.97 %Plumbing-- 12,460 302,084 26,455 340,9997.88 %Fire and Life Safety----- 00.00 %Technology-- 1,333,107-- 1,333,10730.79 %Conveyances----- 00.00 %0.21 %SpecialtiesTotal-- 9,065-- 9,065 0 331,147 2,831,588 1,035,991 131,051 4,329,778*Displayed totals may not sum exactly due to mathematical roundingThe building systems with the most need include:Interior- 1,514,252Technology- 1,333,107Site- 399,319The chart below represents the building systems and associated deficiency costs.Figure 2: System DeficienciesMඵAඵPඵPඵ Ξ͕ :ĂĐŽďƐ ϮϬϭϳ7
Facility Condition AssessmentCentral Falls - Veterans Memorial ElementaryCurrent Deficiencies by CategoryDeficiencies have been further grouped according to the observed category. Acoustics deficiencies relate to room acoustics, sound insolation, and mechanical systems and vibrationcontrol modeled after ANSI/ASA Standard S12.60-2010 and ASHRAE Handbook, Chapter 47 on Sound andVibration Control. Barrier to Accessibility deficiencies relate to the Americans with Disabilities Act and the Rhode Island*RYHUQRUV &RPPLVVLRQ RQ 'LVDELOLW\ GGLWLRQDO LWHPV UHODWHG WR DFFHVVLELOLW\ PD\ EH LQFOXGHG RWKHU categories. Capital Renewal items have reached or exceeded serviceable life and require replacement. These are currentDQG GR QRW LQFOXGH OLIH F\FOH FDSLWDO UHQHZDO IRUHFDVWV OVR LQFOXGHG DUH GHILFLHQFLHV FRUUHFWLQJ SODQQHG ZRUN postponed beyond its regular life expectancy. Code Compliance GHILFLHQFLHV UHODWHG WR FXUUHQW FRGHV 0DQ\ PD\ IDOO XQGHU JUDQGIDWKHU FODXVHV ZKLFK DOORZ EXLOGLQJV WR FRQWLQXH RSHUDWLQJ XQGHU FRGHV HIIHFWLYH DW WKH WLPH RI FRQVWUXFWLRQ RZHYHU WKHUH DUH instances where the level of renovation requires full compliance which are reflected in the master plan. Educational Adequacy deficiencies identify where facilities do not align with the Basic Education Program andthe RIDE School Construction Regulations. Functional Deficiencies are deficiencies for components or systems that have failed before the end ofexpected life or are not the right application, size, or design. Hazardous Materials include deficiencies for building systems or components containing potentiallyhazardous material. The team focused on identifying asbestos containing building materials (ACBMs), leadbased painted (LBP) areas, polychlorinated biphenyls (PCBs), and chlorofluorocarbons (CFCs). As part of anindoor air and exterior air quality assessment, the team noted evidence of mold, water intrusion, mercury, andoil and hazardous materials (OHMs) exposure. With other scopes of work there may be other costs associatedwith hazardous materials. Technology deficiencies relate to network architecture, technology infrastructure, classroom systems, andVXSSRUW ([DPSOHV RI WHFKQRORJ\ GHILFLHQFLHV LQFOXGH VHFXULW\ FDPHUDV VHFXUH HOHFWURQLF DFFHVV WHOHSKRQH handsets, and dedicated air conditioning for telecommunication rooms. Traffic deficiencies relate to vehicle or pedestrian traffic, such as bus loops, crosswalks, and pavementmarkings.MඵAඵPඵPඵ Ξ͕ :ĂĐŽďƐ ϮϬϭϳ8
Facility Condition AssessmentCentral Falls - Veterans Memorial Elementary7KH IROORZLQJ FKDUW DQG WDEOH UHSUHVHQW WKH GHILFLHQF\ FDWHJRU\ E\ SULRULW\ 7KLV OLVWLQJ LQFOXGHV FXUUHQW GHILFLHQFLHV IRU DOO EXLOGLQJ V\VWHPV Table 2: Deficiency Category by PriorityPriorityCategory1234Total5Acoustics-- 242,764 56,180- 298,945Barrier to Accessibility----- 0Capital Renewal- 331,147 955,739 898,586 1,426 2,186,898Code Compliance----- 0Educational Adequacy-- 167,707 53,061 129,625 350,393Functional Deficiency----- 0Hazardous Material--- 28,164- 28,164Technology-- 1,174,465-- 1,174,465TrafficTotal-- 290,913-- 290,913 0 331,147 2,831,588 1,035,991 131,051 4,329,778*Displayed totals may not sum exactly due to mathematical roundingMඵAඵPඵPඵ Ξ͕ :ĂĐŽďƐ ϮϬϭϳ9
Facility Condition AssessmentCentral Falls - Veterans Memorial ElementaryLife Cycle Capital Renewal Forecast'XULQJ WKH IDFLOLW\ FRQGLWLRQ DVVHVVPHQW DVVHVVRUV LQVSHFWHG DOO PDMRU EXLOGLQJ V\VWHPV ,I D QHHG IRU immediate replacement was identified, a deficiency was created with the estimated repair costs. The identifieddeficiency contributes to the facility's total current repair costs.Capital planning scenarios span multiple years, as opposed to being constrained to immediate repairs.Construction projects may begin several years after the initial facility condition assessment. Therefore, inaddition to the current year repair costs, it is necessary to forecast the facility's future costs using a 5-year lifeF\FOH UHQHZDO IRUHFDVW PRGHO Life cycle renewal is the projection of future building system costs based upon each individual system¶sexpected serviceable life. Building systems and components age over time, eventually break down, reach theend of their useful lives, and may require replacement. While an item may be in good condition now, it mightreach the end of its life before a planned construction project occurs.The following chart shows all current deficiencies and the subsequent 5-year life cycle capital renewalprojections. The projections outline costs for major building systems in which a component is expected to reachthe end of its useful life and require capital funding for replacement.Table 3: Capital Renewal ForecastLife Cycle Capital Renewal ProjectionsSystemCurrent DeficienciesYear 12017Year 22018Year 32019Year 42020Year 52021LC Yr. 1-5 TotalTotal 5-Year Need 399,319 0 0 0 0 0 0 399,319Roofing 0 0 0 547,623 0 0 547,623 547,623Structural 0 0 0 0 0 0 0 0Exterior 3,367 0 0 0 0 0 0 3,367Interior 1,514,252 0 26,107 338,362 0 249,905 614,374 2,128,627Mechanical 341,129 0 0 0 0 320,769 320,769 661,898Electrical 388,540 0 0 0 0 86,089 86,089 474,629Plumbing 340,999 0 0 0 0 5,845 5,845 346,844 0 0 0 0 0 156,252 156,252 156,252 1,333,107 0 0 0 0 0 0 1,333,107SiteFire and Life SafetyTechnologyConveyancesSpecialtiesTotal 0 0 0 0 0 0 0 0 9,065 0 0 0 0 0 0 9,065 4,329,778 0 26,107 885,985 0 818,860 1,730,952 6,060,730*Displayed totals may not sum exactly due to mathematical roundingMඵAඵPඵPඵ Ξ͕ :ĂĐŽďƐ ϮϬϭϳ10
Facility Condition AssessmentCentral Falls - Veterans Memorial ElementaryFacility Condition Index (FCI)The Facility Condition Index (FCI) is used throughout the facility condition assessment industry as a generalindicator of a building¶s health. Since 1991, the facility management industry has used an index called the FCIto benchmark the relative condition of a group of schools. The FCI is derived by dividing the total repair cost,including educational adequacy and site-related repairs, by the total replacement cost. A facility with a higherFCI percentage has more need, or higher priority, than a facility with a lower FCI. It should be noted that costs inthe New Construction category are not included in the FCI calculation.Financial modeling has shown that over a 30-year period, it is more cost effective to replace than repair schoolswith a FCI of 65 percent or greater. This is due to efficiency gains with facilities that are more modern and thevalue of the building at the end of the analysis period. It is important to note that the FCI at which a facility shouldbe considered for replacement is typically debated and adjusted based on property owners and facility managersapproach to facility management. Of course, FCI is not the only factor used to identify buildings that needrenovation, replacement, or even closure. Historical significance, enrollment trends, community sentiment, andthe availability of capital are additional factors that are analyzed when making school facility decisions.For master planning purposes, the total current deficiencies and the first five years of projected life cycle needswere combined. This provides an understanding of the current needs of a facility as well as the projected needsin the near future. A 5-year FCI was calculated by dividing the 5-year need by the total replacement cost. Costsassociated with new construction are not included in the FCI calculation.The replacement value represents the estimated cost of replacing the current building with another building oflike size, based on today¶s estimated cost of construction in the Providence, Rhode Island area. The estimatedreplacement cost for this facility is 18,658,500. For planning purposes, the total 5-year need at the VeteransMemorial Elementary is 6,064,999 (Life Cycle Years 1-5 plus the FCI deficiency cost). The Veterans MemorialElementary facility has a 5-year FCI of 32.48%.Figure 5: 5-Year FCIIt is important to reiterate that this FCI replacement threshold is not conclusive, but is intended to initiateplanning discussion in which other relevant issues with regard to a facility¶s disposition must be incorporated.This merely suggests where conversations regarding replacement might occur.MඵAඵPඵPඵ Ξ͕ :ĂĐŽďƐ ϮϬϭϳ11
Facility Condition AssessmentCentral Falls - Veterans Memorial ElementaryRhode Island Aspirational CapacityThe capacity of a school reflects how many students the school¶s physical facility can effectively serve. Thereare various methodologies that exist to calculate capacity. It is not uncommon to review an existing building onlyto find that the capacity that had once been assigned is greater than what can be reasonably accommodatedtoday. This is primarily because of a change in how programs are delivered.The Rhode Island Aspirational Capacity is based on the Rhode Island School Construction Regulations (SCRs)and is an aspirational goal of space use. The capacity for each individual public school in the state of RhodeIsland was designed to conform to Section 1.06-2 Space Allowance Guidelines of the Rhode Island Departmentof Education (RIDE) SCRs. These regulations outline the allowed gross square feet (GSF) per student at eachschool type (ES, MS, HS) by utilizing a sliding scale based on projected enrollment. The resulting capacitiesreflect how school capacities align to the SCRs for new construction. The existing enrollment was multiplied bythe GSF per student for the appropriate bracket. For the purposes of this analysis, Pre-K centers were rolled intothe elementary totals, and K-8 facilities were counted as middle schools.The most consistent and equitable way a state can determine school capacities across a variety of districts andeducational program offerings is to use square-foot-per-student standards. In contrast, in the 2013 PublicSchoolhouse Assessment Report, LEAs self-reported capacities for their elementary, middle and high schools.Districts typically report ³functional capacity, which is defined as the number of students each classroom canaccommodate. Functional capacity counts how many students can occupy a space, not how much roomstudents and teachers have within that space. For example, a 650-square-foot classroom and a 950-square-footclassroom can both have a reported capacity of 25 students, but the actual teaching and learning space perstudent varies greatly.The variation in square feet per student impacts the kinds of teaching practices possible in each space. Thelowest allocation of space per student restricts group and project-based learning strategies and requiresteachers to teach in more traditional, lecture-style formats, due to a lack of space. Furthermore, the number ofstudents that can be accommodated in a classroom does not account for access to sufficient common spacessuch as libraries, cafeterias, and gymnasiums. When cafeterias are undersized relative to the population,schools must host four or more lunch periods a day, resulting in some students eating lunch mid-morning andsome mid-afternoon. Similarly, undersized libraries and gymnasiums create scheduling headaches for schoolsand restrict student access. Finally, a classroom count-only approach to school capacity does not consider theinherent scheduling challenges schools face.Applying the Rhode Island Aspirational Capacity, a facility of this size could ideally support an enrollment ofapproximately 296 students.Facility New ConstructionAs part of the Educational Program Space Assessment, select core spaces were compared to the RI SchoolConstruction Regulations. If it was determined that a facility was in need of square footage related to a cafeteriaor library/media center, a cost for additional space was estimated. This cost is not included in the total 5-yearneed or the 5-year FCI calculation.The New Construction cost to bring the Veterans Memorial Elementary cafeteria and/or library/media center tothe size prescribed by the SCRs is estimated to be 0.MඵAඵPඵPඵ Ξ͕ :ĂĐŽďƐ ϮϬϭϳ12
Facility Condition AssessmentCentral Falls - Veterans Memorial ElementarySummary of FindingsThe Veterans Memorial Elementary comprises 53,310 square feet and was constructed in 1990. Currentdeficiencies at this school total 4,334,047. Five year capital renewal costs total 1,730,952. The total identifiedneed for the Veterans Memorial Elementary (current deficiencies and 5-year capital renewal costs) is 6,064,999. The 5-year FCI is 32.48%.Table 4: Facility Condition by BuildingGross Sq FtVeterans Memorial Elementary Totals53,310Year Built1990CurrentDeficiencies 4,334,047LC Yr. 1-5 Total 1,730,952Total 5 Yr Need(Yr 1-5 Current Defs)5-Year FCI 6,064,99932.48%*Displayed totals may not sum exactly due to mathematical roundingThe following pages provide a listing of all current deficiencies and 5-year life cycle need and the associatedcosts, followed by photos taken during the assessment.Cost EstimatingCost estimates are derived from local cost estimating expertise and enhanced by industry best practices,historical cost data, and relevance to the Rhode Island region. Costs have been developed from current marketrates as of the 2nd quarter in 2016. All costs are based on a replace-in-kind approach, unless the item was not incompliance with national or state regulations or standards.For planning and budgeting purposes, facility assessments customarily add a soft cost multiplier onto deficiencyrepair cost estimates. This soft cost multiplier accounts for costs that are typically incurred when contracting forrenovation and construction services. Soft costs typically include construction cost factors, such as contractoroverhead and profit, as well as labor and material inflation, professional fees, and administrative costs. Based onthe Rhode Island School Construction Regulations, a soft cost multiplier of 20% is included on all cost estimates.Other project allowances are included in the cost estimates based on school attributes such as age, location,and historic designation. All stated costs in the assessment report will include soft costs for planning andbudgeting purposes. These are estimates, and costs will vary at the time of construction.MඵAඵPඵPඵ Ξ͕ :ĂĐŽďƐ ϮϬϭϳ13
Facility Condition AssessmentCentral Falls - Veterans Memorial ElementarySite Level DeficienciesSiteDeficiencyCategoryInstall New Bus Drop Or Parent Drop AreaTrafficNote:ID2 Ea.3 5,70444462 Ea.3 95,0704447EducationalAdequacy1 Ea.4 35,651 28421EducationalAdequacy1 Ea.5 7,308 2869920 CAR5 1,426EducationalAdequacy1 Ea.5Sub Total for System7 itemsBackstops Require ReplacementExterior Basketball Goals are RequiredCapital Renewal994Curbs need repainting.PE / Recess Playfield is Missing and is NeededNote:4448TrafficPaving Requires RestripingNote:Repair CostAdd school zone signs with speed limitations on Cowden Street (2) and Hedley Avenue (2)Exterior Basketball Goals are RequiredNote: 190,139TrafficBackstops Require ReplacementNote:3Add stop signs at intersection of Fuller Avenue and Hedley Avenue to both Fuller Avenue approachesTraffic Signage Is RequiredNote:Priority1 Ea.Add designated parent drop off/pick up area (possibly in alley way behind school)Traffic Signage Is RequiredNote:Qty UoM 64,020 54867PE / Recess Playfield is Missing and is Needed 399,319ElectricalDeficiencyCategoryQty UoMPriorityThe Pole Lighting Requires ReplacementCapital Renewal3 Ea.3Repair CostSub Total for System1 items 29,006Sub Total for School and Site Level8 items 428,325 29,006ID981Building: 01 - Main BuildingExteriorDeficiencyCategoryQty UoMPriorityThe Brick Exterior Requires Replacement (Bldg SF)Capital Renewal25 SF2 1,188995Capital Renewal200 LF4 2,179993Note:Repair CostIDDamaged bricks need to be replaced.Handrail Requires RepaintingSub Total for System2 items 3,367InteriorDeficiencyCategoryQty UoMPriorityClassroom Entry Doors Provide Insufficient Sound IsolationAcoustics28 Ea.3 242,7644743Capital Renewal5,000 SF3 189,149984Capital Renewal15,000 SF3 141,119991The Vinyl Composition Tile Requires ReplacementCapital Renewal39,470 SF3 471,656986Metal Interior Doors Require ReplacementCapital Renewal4 356,828977Note:Cracking in CMU should be repaired.The Acoustical Ceiling Tiles Require ReplacementNote:Note:IDAll classroomInterior CMU Walls Require RepairNote:Repair CostTiles damaged by leaks require replacement throughout.80 DoorApproximately 75% of the interior metal doors require replacement.Paint (probable pre-1978 in base layer(s)) - damaged area 9 sq. ft. OR overall worn ANDin children-accessible area (measurement unit - square feet)Hazardous Material140 SF4 1,386 RollupPaint (probable pre-1978 in base layer(s)) -large areas ( 10 sq. ft.)of peeling/damage &area in active use-adults only (measurement unit - square feet)Hazardous Material2,200 SF4 21,787 RollupPaint (probable pre-1978 in base layer(s)) -large areas( 10 sq. ft.)of peeling/damage &area in active use-adults only (measurement unit - linear feet)Hazardous Material210 LF4 4,991 RollupRoom Is Excessively ReverberantAcoustics6,200 SF4 56,180 17,410 RollupNote:4744GymRoom Lighting Is Inadequate Or In Poor Condition.EducationalAdequacy460 SF4Stair Treads Require ReplacementCapital Renewal200 LF4MඵAඵPඵPඵ Ξ͕ :ĂĐŽďƐ ϮϬϭϳ 8,71598914
Facility Condition AssessmentCentral Falls - Veterans Memorial ElementaryInteriorDeficiencyCategoryClassroom Door Requires Vision PanelEducationalAdequacySub Total for SystemQty UoMPriority1 Ea.512 itemsRepair CostID 2,266 Rollup 1,514,252MechanicalDeficiencyCategoryThe 4 X 6 Exhausts/Ventilators Require ReplacementCapital RenewalNote:3Repair Cost 79,225992IDCapital Renewal2 Ea.3 33,124987Capital Renewal53,310 SF4 228,7801449Rusted unitsExisting Controls Are Inadequate And Should Be Replaced With DDC ControlsNote:Priority4 Ea.Relief vent in roof does not work. Gym needs to have better circulation.The Make Up Air Equipment Requires ReplacementNote:Qty UoMDigital control system is being used to control the building. Heating system is uneven and doesn't meet demands of all the rooms. Some sectionsdo not receive any heat and use space heaters as supplements.Sub Total for System3 items 341,129ElectricalDeficiencyCategoryThe Lighting Fixtures Require ReplacementCapital RenewalRoom Has Insufficient Electrical OutletsEducationalAdequacySub Total for SystemQty UoMPriority53,310 SF260 Ea.52 itemsRepair Cost 329,959ID1851 29,575 Rollup 359,534PlumbingDeficiencyCategoryQty UoMPriorityThe Urinal Plumbing Fixtures Require ReplacementCapital Renewal9 Ea.3 12,4601006Capital Renewal36 Ea.4 101,9621849Capital Renewal8 Ea.4 21,4701003Capital Renewal6 Ea.4 46,1091007Capital Renewal40 Ea.4 132,5431850Room lacks a drinking fountain.EducationalAdequacy13 Ea.5 14,240 RollupThe Class Room Lavatories Plumbing Fixtures Are Missing And Should Be InstalledEducationalAdequacy12 Ea.5 12,215 RollupNote:Constantly requiring repairs.The Custodial Mop Or Service Sink Requires ReplacementNote:Constantly requiring repairs.The Refrigerated Water Cooler Requires ReplacementNote:Fountains do not always work or get stuck when the b
Figure 1: Aerial view of Veterans Memorial Elementary Introduction Veterans Memorial Elementary serves grades 1 - 4, has 38 instructional spaces, and has an enrollment of 491. Instructional spaces are defined as rooms in which a student receives education. The LEA reported capacity for Veterans Memorial Elementary is 584 with a resulting .
