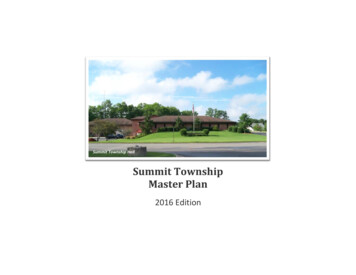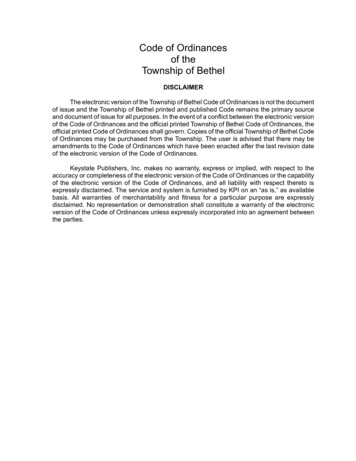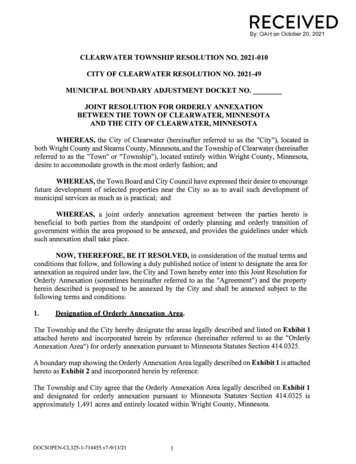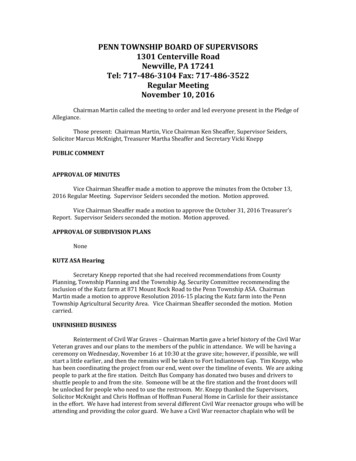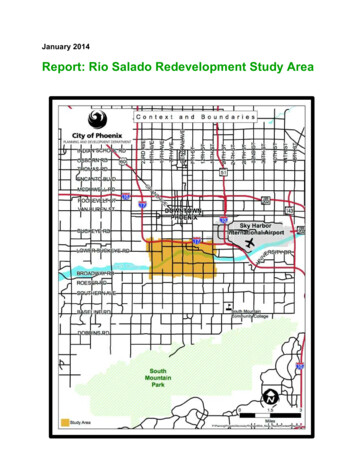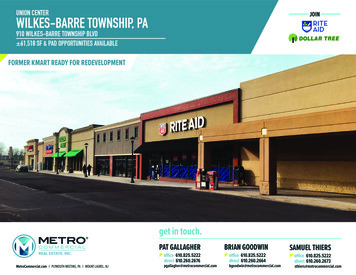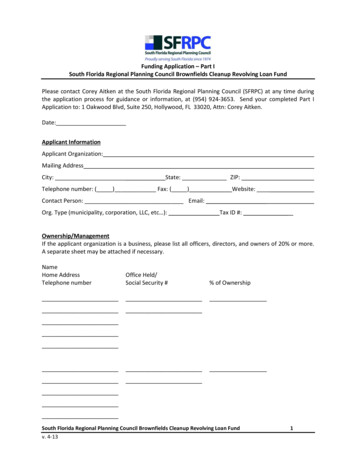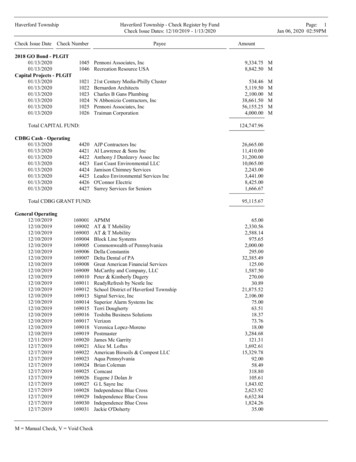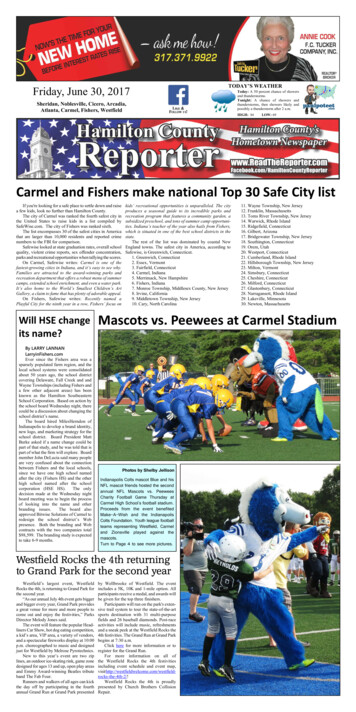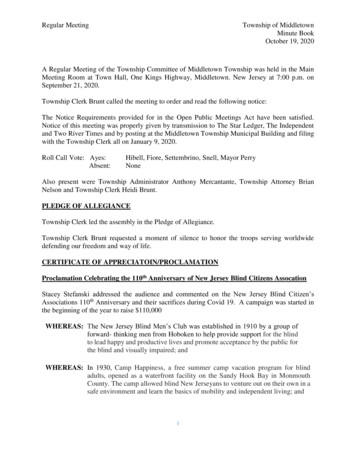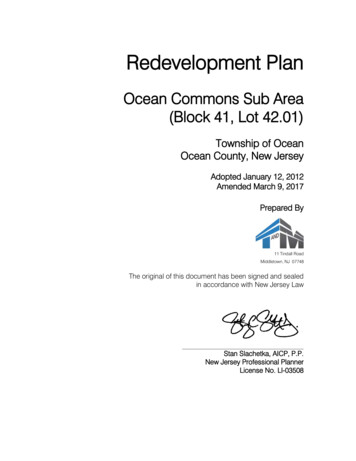
Transcription
Redevelopment PlanOcean Commons Sub Area(Block 41, Lot 42.01)Township of OceanOcean County, New JerseyAdopted January 12, 2012Amended March 9, 2017Prepared By11 Tindall RoadMiddletown, NJ 07748The original of this document has been signed and sealedin accordance with New Jersey LawStan Slachetka, AICP, P.P.New Jersey Professional PlannerLicense No. LI-03508
Ocean TownshipOcean Commons Redevelopment PlanTABLE OF CONTENTSINTRODUCTION . 4STATUTORY REQUIREMENTS . 4REDEVELOPMENT AREA DESCRIPTION . 5REDEVELOPMENT PLAN OBJECTIVES . 5ENVIRONMENTAL CONSTRAINTS AND ACCESS . 8ENVIRONMENTAL CONSTRAINTS . 8ACCESS . 8RELATIONSHIP TO DEFINITE LOCAL OBJECTIVES .10MASTER PLAN . 10RELATIONSHIP TO TOWNSHIP ZONING AND LAND DEVELOPMENT REGULATIONS. 11PROPOSED LAND USE AND BUILDING REQUIREMENTS .13DESIGN CONCEPT . 13LAND USE AND BUILDING REQUIREMENTS . 18A.DEFINITIONS AND TERMS EXPLAINED . 18B.PERMITTED PRINCIPAL USES . 18C.PERMITTED CONDITIONAL USES . 18D.PERMITTED ACCESSORY USES . 18E.SPECIFICALLY PROHIBITED USES . 19F.GENERAL REQUIREMENTS . 19G.BULK REQUIREMENTS . 19H.ADDITIONAL REQUIREMENTS. 19I.ADDITIONAL ACCESSORY USE REQUIREMENTS . 20J.YARDS . 20K.ARCHITECTURAL GUIDELINES . 21L.LANDSCAPE GUIDELINES . 23M.STREETSCAPE AND HARDSCAPE STANDARDS. 24N.FENCES OR WALLS . 26O.PARKING AND CIRCULATION . 27P.LIGHTING . 28Q.TRASH / RECYCLING ENCLOSURES . 28R.MAINTENANCE OF COMMON ELEMENTS . 29PLANNING RELATIONSHIPS .29ii
Ocean TownshipOcean Commons Redevelopment PlanOCEAN TOWNSHIP MASTER PLAN . 29ADJACENT MUNICIPALITIES . 29OCEAN COUNTY . 29STATE DEVELOPMENT AND REDEVELOPMENT PLAN (SDRP) . 29ADMINISTRATIVE AND PROCEDURAL REQUIREMENTS .30AMENDING THE REDEVELOPMENT PLAN . 30REDEVELOPER SELECTION . 30REDEVELOPMENT ENTITY REVIEW PROCESS . 30PLANNING BOARD REVIEW PROCESS . 31FIGURESFigure 1: Redevelopment Area Map4Figure 2: Environmental Constraints6Figure 3: Ocean Commons Redevelopment Sub District9Figure 4: Redevelopment Conceptual Design Plan Option 112Figure 5: Redevelopment Conceptual Design Plan Option 213Figure 6: Examples of Architectural Elevations—Option 214iii
Ocean TownshipOcean Commons Redevelopment PlanINTRODUCTIONIn June 2000, an Economic Redevelopment Plan (ERP) was adopted to guide futureredevelopment of properties north of Wells Mill Road and west of Route 9. The 2000 ERPwas amended in December 2007 to update the plan based upon the December 2005 planendorsement and center designation of the Waretown Town Center from the New JerseyState Planning Commission.The 2007 ERP amendments reflect the Township’s plan endorsement and centerdesignation as required by the Planning and Implementation Agenda (PIA) approved bythe State Planning Commission. They permit a pedestrian-oriented mixed-use town centerwithin the previously designated redevelopment plan area. The 2007 ERP included aConceptual Development Plan for the Waretown Town Center that identified the portion ofBlock 41, Lot 42.01, (a.k.a. the Ocean Commons site) located in the center for multi-familyresidential development, with a maximum of 85 residential units.On January 12, 2012, the Township Committee amended the 2007 ERP to establish a subarea redevelopment plan for the Ocean Commons site that reduced the number ofpermitted residential units in the Ocean Commons sub-area to a maximum of 55 units andspecified the land use and building requirements for Block 41, Lot 42.01.On April 11, 2013, the Township Committee adopted The TC Town Center DistrictRedevelopment Plan, which further refined the Township’s Economic Redevelopment Planby establishing a regulating plan, form-based code, and revised conceptual developmentplan for the TC Town Center District. The 2013 plan also included the Ocean CommonsRedevelopment Plan as a sub-district within the overall TC Town Center District and statedthat the requirements included in the previously adopted redevelopment plan for the OceanCommons site would continue to govern redevelopment projects in that area.This amendment to the Ocean Commons Redevelopment Plan and OC Subdistrict of theTC District provides for an additional form of development as an option to the usespreviously established as being permitted as part of the plan. Specifically, the amendedredevelopment Ocean Commons Redevelopment Plan will allow, as an option, thedevelopment of a 100-percent multifamily residential affordable housing project financedby means of the US Federal Tax Credit Program authorized by 26 U.S.C. §142 et seq.pursuant to the requirements set forth herein.STATUTORY REQUIREMENTSThis Redevelopment Plan is written pursuant to Section 7 of the LRHL (N.J.S.A. 40A:12A-7),which provides that “no redevelopment project shall be undertaken or carried out except inaccordance with a redevelopment plan adopted by ordinance of the municipal governingbody.” Pursuant to the requirements of the LRHL, the redevelopment plan shall include anoutline for the planning, development, redevelopment, or rehabilitation of the project areasufficient to indicate:(1) Its relationship to definite local objectives as to appropriate land uses, density ofpopulation, and improved traffic and public transportation, public utilities, recreationaland community facilities and other public improvements.4
Ocean TownshipOcean Commons Redevelopment Plan(2) Proposed land uses and building requirements in the project area.(3) Adequate provision for the temporary and permanent relocation, as necessary, ofresidents in the project area, including an estimate of the extent to which decent, safeand sanitary dwelling units affordable to displaced residents will be available to themin the existing local housing market.(4) An identification of any property within the redevelopment area which is proposed tobe acquired in accordance with the redevelopment plan.(5) Any significant relationship of the redevelopment plan to: (a) the master plans ofcontiguous municipalities; (b) the master plan of the county in which the municipality islocated; and (c) the State Development and Redevelopment Plan adopted pursuant tothe “State Planning Act,” P.L. 1985, c.398 (C.52:18A-196 et al.).The Ocean Commons Redevelopment Plan addresses each of these requirements asdescribed in the following sections of the plan.REDEVELOPMENT AREA DESCRIPTIONThe Ocean Commons site is located just south of the intersection of Bay Parkway andRoute 9, east of the Garden State Parkway and west of Route 9 (See Figure 1.)Surrounding land uses include a commercial use to the North, unimproved land, a Sonicrestaurant (which has recently been closed) and a diner to the east across Route 9,Clayton Block stone yard to the south and a waste management use and unimprovedpinelands to the west. The subject property, identified on Township Tax Maps as Block 41,Lot 42.01 is approximately 9.3 acres in size, of which approximately 4.45 acres are locatedwithin the Town Center. The remaining portion of the tract is located in the EnvironmentalConservation (EC) Redevelopment District.REDEVELOPMENT PLAN OBJECTIVESThe goals and objectives of the redevelopment plan are as follows: Protect the health, safety, and welfare of the citizens of the Township of Ocean bydeveloping a multi-family development project having a unified design theme thatincorporates principles of neo-traditional design, provides pedestrian and vehicularlinkages to adjoining properties and the planned Town Center; Provide tax ratables for the Township through the redevelopment of the area; Promote the overall economic and land use objectives of the Township’s Master Plan; Improve the aesthetic image of the Township; Provide residential development to create the critical mass necessary to supportplanned non-residential development within the Center; Provide a range of housing choices for various income levels and age groups;5
Ocean TownshipOcean Commons Redevelopment Plan Establish a public-private partnership in the redevelopment of the site by leveragingprivate investment with a strategic use of public funding and technical assistance tosupport private redevelopment efforts; Create a pedestrian-friendly environment, easily accessible from neighboringresidential and non-residential areas; and Direct development and redevelopment into the Waretown Town Center consistent withthe smart growth policies of the State Plan.6
Ocean TownshipOcean Commons Redevelopment Plan7
Ocean TownshipOcean Commons Redevelopment PlanENVIRONMENTAL CONSTRAINTS AND ACCESSENVIRONMENTAL CONSTRAINTSFreshwater wetlands are located outside the Town Center in the EnvironmentalConservation District. The portion of the Redevelopment Area within the Town Centercontains no wetlands, floodplains or no known contaminated sites. The State’s LandscapeProject mapping identifies the portion of the property within the Town Center as a Category3 state threatened forest species habitat (See Figure 2).ACCESSAccess to the site requires crossing Block 61.01, Lot 1, which is a former railway right-ofway that runs parallel to Route 9. Block 61.01, Lot 1, is owned by Ocean County and isplanned to be improved as a regional pedestrian path and bikeway. An unpaved drivewaytraverses the site and provides access to a waste disposal service located on Block 41, Lot41.01, which is located over 450 feet from the Town Center boundary. This driveway isplanned to be relocated along the northerly property line of the subject property (“AccessRoad”). At the time of the writing of this plan, the final alignment of the proposed BayParkway extension into Waretown Center has not been designed. Accordingly, theidentified access road could potentially serve as a portion of Bay Parkway Extension or asa connection to Bay Parkway if it is extended from the north.Access to the residential development proposed in the redevelopment plan is to beaccomplished from the access road. No direct access to Route 9 via new driveways otherthan the intersection with the access road is proposed.This plan recognizes that the design of the intersection of the access road and Route 9 willneed to be designed based upon the final agreed upon location of the proposed BayParkway Extension. This may be addressed in the Township’s proposed TransportationImprovement District (TID). NJDOT will provide final approval of this intersection. However,the applicant shall provide a crosswalk for the County bike path, as per the County’srequirements.8
Ocean TownshipOcean Commons Redevelopment Plan9
Ocean TownshipOcean Commons Redevelopment PlanRELATIONSHIP TO DEFINITE LOCAL OBJECTIVESMASTER PLANThe Township of Ocean and its Planning Board have adopted a number of planningdocuments, reports, and studies through the years. Among these documents are the: 1999 Master Plan Update - 19992000 Economic Redevelopment Plan - June 20002001 Master Plan Reexamination Report - April 19, 2001Community Forestry Plan 2002 – 2007 - January 15, 20022002 Open Space and Recreation Plan - September 12, 20022003 Amended Land Use Plan Element - April 21, 2003Route 9 – Phase I Redevelopment Plan - July 9, 2004Amended Land Use Plan Element, Circulation Plan Element and Master PlanReexamination – December 14, 2005Land Use Element Amendment Environmental Conservation (EC) and BayfrontConservation (BC) Areas – October 5, 20062007 Economic Redevelopment Plan Amendments – December 2007Zoning Map Amendments – November 13, 20082008 Housing Element and Fair Share Plan – December 20082013 TC Town Center District Redevelopment PlanStrategic Recovery Planning Report – April 20142015 Master Plan Reexamination Report – May 20152015 Floodplain Management Plan – June 2015.Regarding land use issues in the Township, the 2015 Master Plan Reexamination Reportreaffirmed the following Community Goals and Objectives from previous plans andrecommended several new goals in regards to the Watertown Town Center as follows:General Goals Create an attractive, diverse, and vibrant center consisting of mixed-usedevelopment, open space, civic buildings and residential uses; and, Create safe trail linkages between the destination nodes in the center, municipalfacilities, elementary schools, and the Barnegat Bay (across Route 9).Land Use Goals Create a pedestrian friendly town, easily accessible from neighboring residentialareas; Provide essential services to residents; and, Develop a Center at a density that creates a sense of place, encourages pedestrianactivity and uses infrastructure efficiently.Environmental Goals Protect environmentally sensitive lands and direct growth towards areas ofTownship with existing infrastructure.Housing Encourage a variety of housing types suiting the needs of all income and agelevels; and,10
Ocean TownshipOcean Commons Redevelopment Plan Incorporate low- and moderate-income housing in Centers in accordance with theState Development and Redevelopment Plan and Council on Affordable Housingregulations.Circulation Create pedestrian walkways, bikeways, and other pathways to enhance both theability and desirability of walking and bicycling; and, Establish trails and greenways linking neighborhoods, schools, recreationalfacilities, community facilities and the Town Center.Design Create building design that ensures privacy, safety and contributes to the long-termdesirability of the community; and, Create small-town charm as a key design element for future development.The goals and objectives of the redevelopment plan are designed to effectuate theseoverall goals and objectives as stated in the Township’s comprehensive planningdocuments. Therefore, the redevelopment plan is consistent with the Township’s MasterPlan and Master Plan Reexamination Report.RELATIONSHIP TO TOWNSHIP ZONING AND LAND DEVELOPMENTREGULATIONSThe portion of the Ocean Commons site located in the Town Center is identified as the TCOC Ocean Commons Town Center Redevelopment Sub District in the currently adoptedZone Map of the Township. The portion of the site outside of the center is in the ECEnvironmental Conservation District and no changes are proposed in this area of the site.This plan amends the TC-OC District to specify that a maximum of 55 residential units shallbe developed in the TC-OC District as part of the comprehensive mixed-use developmentplan for the Waretown Town Center. Specifically, TC-OC District permits the developmentof 55 residential units as part of an inclusionary development with 12 units of affordablehousing. The TC-OC District also permits a 100-percent multifamily residential affordablehousing project financed by means of the US Federal Tax Credit Program authorized by 26U.S.C. §142 et seq. The TC-OC sub-district and its relationship to adjoining zone districtsare shown in Figure 2. This plan also amends the Waretown Town Center ConceptualDevelopment Plan to incorporate the Conceptual Redevelopment Plan for the OceanCommons site presented in this plan.The Redevelopment Plan Area delineated shall be redeveloped in accordance with thepermitted uses, development requirements, and design standards detailed in this plan. Inorder to implement the Redevelopment Plan consistent with the goals and objectivesherein, this Redevelopment Plan supersedes the use, bulk, and design standardsprovisions of the Township Land Development Ordinance as they relate to the Areagoverned herein. Other Township regulations affecting development that are in conflict arealso superseded by this Redevelopment Plan. However, existing engineering standards,definitions, and sections of the Land Development Ordinance not covered by the Plan orspecified in this plan as being applicable shall apply.11
Ocean TownshipOcean Commons Redevelopment Plan12
Ocean TownshipOcean Commons Redevelopment PlanProposed Land Use and Building RequirementsThe LHRL requires that the Redevelopment Plan provide the proposed land uses andbuilding requirements for the designated project area. The following are the regulationsand design standards for the Ocean Commons Redevelopment area, which will be knownas the Ocean Commons (TC-OC) sub district of the Town Center district. The portion of theOcean Commons site in the EC Environmental Conservation District will be governed bythe land use regulations and requirements of the EC District.DESIGN CONCEPTTwo redevelopment conceptual design plans have been prepared which can form thebasis of the future development of the Ocean Commons site in the Waretown Town Center.(See Figures 4 and 5)The design concept for both options is consistent with the overall vision for the WaretownTown Center and takes its inspiration from the period of time when Waretown was abayside fishing and ship building village inhabited by a limited year-round population and alarge influx of seasonal visitors. Over the past sixty years, Waretown has become a closelyknit, year-round community. The objective for the redevelopment plan is to create a multifamily project conveying a sense of an established residential community.The design concept for this sub area of the Waretown Town Center redevelopment plan asillustrated in Figure 4 provides for 55 townhome units, including 12 affordable units, whichwill be included in townhome-style flats in the six (6) townhome buildings. The proposedlocation for the affordable units are identified as “AF” in each of the buildings on theconcept plan. Alternatively, in Figure 5, the concept plan for the sub area can provide for a100-percent affordable project, and utilizing a similar design concept but with five (5)townhome-style (mixture of two-story and single story apartments or “towns over flats”)buildings and an office/clubhouse building.Both concept plans illustrated herein are intended to provide general guidance andestablish the key design features, building relationships, and location of site improvementsand related open space and public amenities in the design of the redevelopment project.The Township Committee acting as the Redevelopment Entity reserves the right to reviewspecific project proposals as described in the section of this plan governing Administrativeand Review Procedures in relation to the proposed project’s consistency with theredevelopment plan and may require revisions or approve other approaches to site designthat achieve the objectives of the plan before authorizing the designated redeveloper tosubmit the proposed site plan to the Planning Board for its review. In reviewing theapplication for the redevelopment project, the Planning Board may permit minormodifications of the Concept Plan as part of site plan review as long as they promote thegoals and objectives of this plan and the comprehensive Town Center Plan, and the uses,maximum permitted residential units, and key design concepts of the plan are not altered.13
Ocean TownshipOcean Commons Redevelopment PlanThe architecture of the project shall be traditional Jersey Shore housing style. Thearchitecture shall provide for decorative front building facades for all building sides thatface roadways and internal driveways. Exterior façades shall be designed in a late 19th –early 20th century worker’s Victorian, foursquare style, or First Period English subject to theapproval of the Redevelopment Entity and will incorporate wood clapboard or shinglesiding, wide porches, broad gables or cross gables, dormers, windows with grilles andstone foundations. Examples of potential architectural elevations for the 100-percentaffordable project are shown in Figure 6. As noted, these will be subject to further review bythe Redevelopment Entity and its technical review committee.Materials chosen for this project shall include self-sealing roof shingles, simulated woodshake, metal roof highlights and synthetic stone veneers. The gazebo, communitybuildings, office/clubhouse, and accessory buildings shall also employ the same materials.The project shall be designed and utilize energy efficient materials that are recognized bythe Leadership in Energy and Environmental Design (LEED).Bicycle and pedestrian walks will connect the complex to the County rail-to-trails forrecreational access. A picnic area with pavilion or gazebo, and open lawn area will alsoserve the development.14
Ocean TownshipOcean Commons Redevelopment PlanFIGURE 4—REDVELOPMENT CONCEPTUAL DESIGN PLAN – OPTION 115
Ocean TownshipOcean Commons Redevelopment PlanFIGURE 5—REDEVELOPMENT CONCEPTUAL DESIGN PLAN – OPTION 216
Ocean TownshipOcean Commons Redevelopment PlanFIGURE 6—EXAMPLES OF ARCHITECTURAL ELEVATIONS – OPTION 217
Ocean TownshipOcean Commons Redevelopment PlanLAND USE AND BUILDING REQUIREMENTSA. DEFINITIONS AND TERMS EXPLAINED1. A setback line identifies the minimum horizontal distance between a property lineand the nearest point of all structures, in order to ensure a minimum area withoutbuildings.2. Building frontage. Building frontage is the length of a building façade that faces astreet.3. Townhome Style Flats - Townhouse style flats correspond with proposed 12affordable units as identified as “AF” on the concept plan in Option 1. Townhomeflats are also permitted in a 100-percent affordable housing project. Townhousestyle flats are designed to appear as traditional attached townhouses from theexterior. Each unit is located above or beneath another unit.B. PERMITTED PRINCIPAL USES1. Option 1: Multifamily residential inclusionary development consisting of:a. Townhomesb. Townhome-style flats in AF building locations pursuant to the Concept Planillustrated in Figure 4c. Home Occupations may be permitted in individual residential units2. Option 2: 100-percent multifamily residential affordable housing project financed bymeans of the US Federal Tax Credit Program authorized by 26 U.S.C. §142 et seq.consisting of:a. Townhomesb. Townhome-style flatsC. PERMITTED CONDITIONAL USES1. NoneD. PERMITTED ACCESSORY USES1. Uses that are customarily incidental to the permitted use including a clubhouse,gazebos, pool and recreation facilities for the use of the residents and guests of thedevelopment.2. Ancillary storage facilities or structures for bike and recreation equipment and otherpersonal items as approved by the Planning Board.3. Patios or decks, as approved by the Planning Board.18
Ocean TownshipOcean Commons Redevelopment PlanE. SPECIFICALLY PROHIBITED USES1. Outdoor storage except that bicycle racks are permitted in association with publicrecreation areas, office/clubhouse building, and community facilities.F. GENERAL REQUIREMENTSDescriptionMinimum Tract AreaMaximum Residential UnitsMinimum affordable-unit setasidePermitted9 acres5512 units of affordable housing (21.8%) ifinclusionary, 100% if entirely affordable70%Maximum Impervious Coverage (TownCenter)Minimum Open Space (Town Center)Maximum Impervious Coverage (ECDistrict)Minimum Open Space (EC District)30%3% or legally existing imperviouscoverage pursuant to CAFRA regulations97%G. BULK REQUIREMENTSDescriptionSetback to County rail trail ROWBuilding lengthMinimum Rear Yard Setback tocommon parking lotMinimum Front Yard Setback tocommon parking lotMaximum Number of StoriesMaximum HeightPlanted Buffer to Adjoining PropertyPermitted12 to 20 feet220 feet24 feet12 feet335 feet10 feet to the southern and northernproperty lines15 feet25 feetSetback from Access RoadMinimum Rear Yard Setback to TownCenter Boundary lineMinimum Setback to Common ParkingAreasMinimum Distance Between Buildings12 feetMaximum Number of Units per BuildingMaximum Number of Affordable Unitsper Building15% of average building length ofadjacent buildings144 for inclusionary and 14 for 100%affordable projectsH. ADDITIONAL REQUIREMENTS1. Parking area setback to property line: ten (10) feet19
Ocean TownshipOcean Commons Redevelopment Plan2. Off-street parking shall be provided in accordance with the New Jersey ResidentialSite Improvement Standards. In evaluating the project’s consistency with theobjectives of the redevelopment plan, the Redevelopment Entity may consider andapprove the granting of a deminimus exception for parking based on a parkinganalysis showing parking utilization at similar developments.3. Must provide affordable housing in accordance with affordable housingrequirements of the Township’s Housing Plan Element and regulations of theDepartment of Community Affairs (DCA) or successor state agency responsible forthe regulation of affordable units at the time of an issuance of a certificate ofoccupancy.I. ADDITIONAL ACCESSORY USE REQUIREMENTS1. The minimum distance of accessory buildings to the primary structure shall be ten(10) feet.2. No accessory building shall be used for human habitation.3. No accessory building, other than the clubhouse, shall have floor or ground area inexcess of five hundred (500) square feet or one-third (1/3) of the floor or groundarea of the principal building, whichever is greater.4. No accessory building or structure, other than the clubhouse shall exceed fifteen(15) feet in height.5. No accessory building or structure shall be permitted in front of a principal building.6. Accessory buildings built in a rear or side yard shall be no closer than five (5) feetfrom any side or rear property line of the lot containing said accessory building;provided, however, that no accessory building shall be located closer than eight (8)feet to said line on any lot which has a rear lot line that serves as a side line of anadjoining property.7. No accessory building shall be erected on any corner lot closer to any of the linesof the streets abutting said lot than the build-to line requirement from said streets.J. YARDS1. Yards required by this Plan shall be free of buildings, structures or parts thereof,unless specifically permitted as part of this plan.2. Projections and encroachments. No building
Ocean Commons Sub Area (Block 41, Lot 42.01) Township of Ocean Ocean County, New Jersey Adopted January 12, 2012 Amended March 9, 2017 . Prepared By . 11 Tindall Road . Middletown, NJ 07748 . The original of this document has been signed and sealed . in accordance with New Jersey Law _ Stan Slachetka, AICP, P.P. New Jersey Professional Planner
