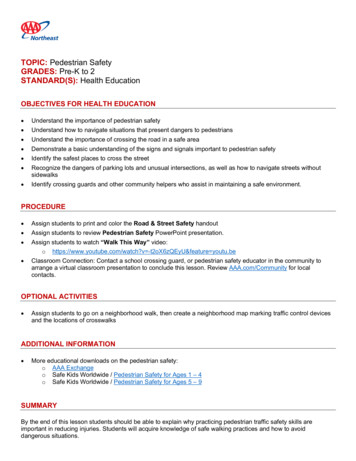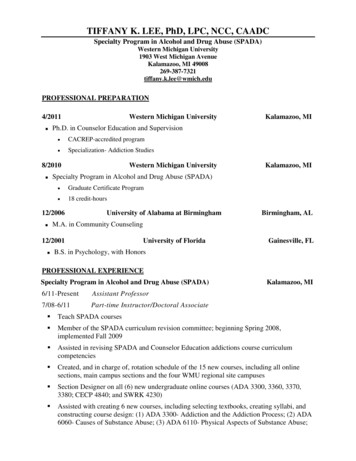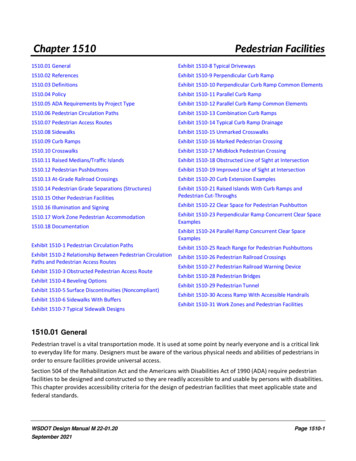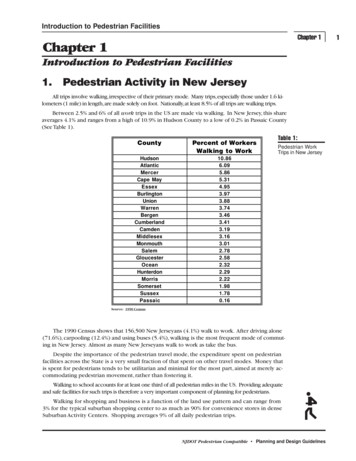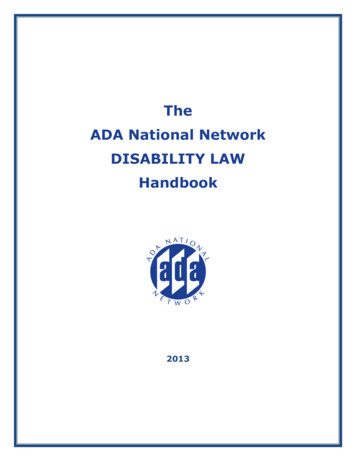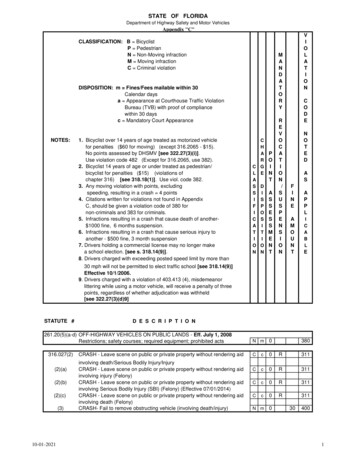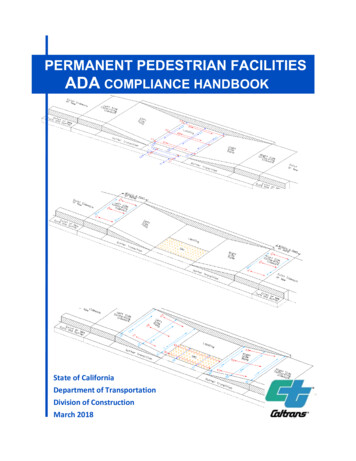
Transcription
PERMANENT PEDESTRIAN FACILITIESADA COMPLIANCE HANDBOOKState of CaliforniaDepartment of TransportationDivision of ConstructionMarch 2018
PERMANENT PEDESTRIAN FACILITIESADA COMPLIANCE HANDBOOKState of California Department of TransportationDivision of ConstructionPrepared byOffice of Contract Administration1120 N Street, MS 44Sacramento, CA 95814MARCH 2018Cover images: Curb Ramp Inspection Forms Copyright 2018 California Department of TransportationAll Rights Reserved. (No part of this manual may be reproduced in any form or by any electronic ormechanical means including information storage and retrieval systems without the permission in writingfrom the California Department of Transportation).
About thePERMANENT PEDESTRIAN FACILITIESADA COMPLIANCE HANDBOOKThis handbook provides information for inspection of permanent pedestrianfacilities for compliance with the Americans with Disabilities Act (ADA)standards based primarily on Design Information Bulletin (DIB) 82-06,“Pedestrian Accessibility Guidelines for Highway Projects,” for the CaliforniaDepartment of Transportation (Caltrans).Caltrans Division of Construction will revise and update this manual to keep currentwith revisions to DIB, other standards and guidance concerning ADA compliance.Employees should forward suggestions for improving this manual, to the officeresponsible for maintaining this document, which can be found on the Division ofConstruction website, sponsible office:HQ Office of Contract AdministrationDivision of Construction1120 N Street, MS 44Sacramento, CA 95814
PERMANENT PEDESTRIAN FACILITIES ADA COMPLIANCE HANDBOOKTable of ContentsIntroduction. 5Standard Measurement Tools and Practices . 6Documentation and Certification . 7Checklist Usage . 8Checklists. 8General Sidewalk / Path of Travel Checklist . 8Curb Ramp Checklist.12Detectable Warning Surface Checklist .19Ramps, Stairs, Handrails, and Guards Checklist .24Ramps: .24Stairs: .27Handrails:.28Guards:.30Pedestrian Push Buttons and Accessible Pedestrian Signals Checklist .31Parking Facilities .34General:.34Off-Street Parking:.34On-Street Parking: .40Special Locations .42Bus Stops: .42Railroads: .42Exhibits: .42Special Considerations.43Pre/Post Construction Surveys:.43Intersections Without Yield or Stop Control: .43Page 4California Department of Transportation Division of ConstructionMarch 2018
PERMANENT PEDESTRIAN FACILITIES ADA COMPLIANCE HANDBOOKIntroductionThe California Department of Transportation (Caltrans) developed this handbook for constructionfield staff who inspect permanent pedestrian facilities in consideration of American with DisabilitiesAct (ADA) requirements. Not unlike other facilities on Caltrans projects, staff help ensure theconstructed facilities comply with the contractual requirements of the plans and specifications.However, unlike other facilities, there are absolute ADA compliance measurement requirements forpermanent pedestrian facility features. Designers are to provide project details for these facilities thatcomply with ADA requirements pursuant to Design Information Bulletin (DIB) 82-06, “PedestrianAccessibility Guidelines for Highway Projects,” while accommodating project constraints. Whilefield staff are not expected to be experts in ADA codes and regulations, there is a need to have abasic understanding of ADA compliance when inspecting these facilities. Field conditions orcontractor’s construction methods may affect compliant construction of these facilities, and fieldstaff need to be cognizant of how potential changes in these facilities may affect contractcompliance, as well as ADA compliance. When questions arise, staff should not hesitate to contacttheir project engineer to obtain assistance.California Department of Transportation Division of ConstructionMarch 2018Page 5
PERMANENT PEDESTRIAN FACILITIES ADA COMPLIANCE HANDBOOKStandard Measurement Tools and PracticesFor assessing compliance of dimensions of permanent pedestrian facilities, use a measuring tapewith minimum 1/8-inch increments. For each facility’s dimensional feature (for example, width ofcurb ramp) take three measurements equally dispersed across the feature in question. Evaluate eachmeasurement individually for compliance; do not average the individual measurements. Due to theaccuracy of the instrument, any individual measurement within 1/4-inch of the compliancedimensional value is deemed acceptable.For assessing compliance of slopes of permanent pedestrian facilities, use a smart level with aminimum sensor accuracy of 0.1 degrees. Calibrate the smart level in accordance with themanufacturer’s instructions each day before taking measurements. Slope measurements are to betaken parallel and perpendicular to the pedestrian path of travel. If the pedestrian facility feature willaccommodate, use a 4-foot smart level for taking measurements. Where the feature will notaccommodate the 4-foot smart level, a 2-foot smart level may be used for taking measurements. Ifthe feature will not accommodate a direct measurement with a 2-foot smart level, uniform blockingmay be used. Verify the measured surface is free of grit and other substances prior to placing thesmart level. For each facility’s slope feature, take three measurements equally dispersed across thefeature in question. Evaluate each measurement individually for compliance; do not average theindividual measurements. Due to the accuracy of the instrument, any individual measurement within0.2 percent of the compliance slope value is deemed acceptable.For example, plans show a maximum slope requirement of 1.5 percent and the maximum ADAcompliance value of the slope is known to be 2.0 percent. If all three of the measured slopes are 1.7percent (1.5 percent 0.2 percent [tool accuracy]) or less, contract and ADA compliance have beenachieved. In the event the measurement falls outside contract compliance but within ADAcompliance, no corrective work may be necessary; however, a credit may be due to the State. In theevent the measurement falls outside both contract compliance and ADA compliance, correctivework will be required.Latitude and longitude measurements for each permanent pedestrian facility will be used to identifyand differentiate the permanent pedestrian facilities as part of an asset management system.Currently, there are multiple free GPS applications available for smart phones, tablets and desktopcomputers that will report latitudes and longitudes to a minimum of six decimal degrees. Evaluationof these applications indicate that they provide accurate horizontal positioning to 4 feet(approximately 5 decimal degrees) for most unobstructed locations, which is sufficient fordifferentiation of these assets. Locate these measurements at the center of the constructed permanentpedestrian facility such as the center of the curb ramp or midpoint of a sidewalk segment.Page 6California Department of Transportation Division of ConstructionMarch 2018
PERMANENT PEDESTRIAN FACILITIES ADA COMPLIANCE HANDBOOKDocumentation and CertificationDocument inspection of permanent pedestrian facilities using the following forms:Form NumberPedestrian FacilityCEM-5773ADECurb Ramp (Case A, D or E)CEM-5773BCurb Ramp (Case B)CEM-5773CCurb Ramp (Case C)CEM-5773CHCurb Ramp (Case CH)CEM-5773CMCurb Ramp (Case CM)CEM-5773DWSidewalk at DrivewayCEM-5773FGCurb Ramp (Case F or dewalkCEM-5773NSPLNon-Standard Plan Parallel Curb RampCEM-5773NSPPNon-Standard Plan Perpendicular Curb RampFile the completed forms in Category 57, “Permanent Pedestrian Facilities,” of the project records.Remember to document changes to these pedestrian facilities on as-built plans.Use Form CEM-5773, “Americans with Disabilities Act (ADA) Project Compliance Certification,”to summarize and certify ADA construction compliance of pedestrian facilities constructed underthe contract. Transmit a copy of this form with required attachments to the ADA Infrastructuregroup at ADA.Compliance.Office@dot.ca.gov and file the original in Category 57 of the projectrecords. This information will assist Caltrans in asset management of these facilities and managingthe ADA transition plan.California Department of Transportation Division of ConstructionMarch 2018Page 7
PERMANENT PEDESTRIAN FACILITIES ADA COMPLIANCE HANDBOOKChecklist UsageThe checklists contained herein are based on ADA compliance requirements for permanentpedestrian facilities. The checklists are a tool for personnel to use in determining compliance ofpedestrian facility features. Personnel must verify that contract compliance of pedestrian facilitieshas been obtained. Generally, contractual requirements will be more conservative than the ADAcompliance requirements. In the event verification inspection shows noncompliance withcontractual requirements, notify the contractor of the noncompliant work in accordance with Section5-1.30, “Noncompliant and Unauthorized Work,” of the Standard Specifications, and determine ifthe pedestrian facility is ADA compliant. Pedestrian facilities constructed under the contract that arenoncompliant with ADA requirements must be corrected. If ADA compliance is achieved, butcontractual compliance is not, the pedestrian facilities may remain in place subject to a credit to theDepartment through an approved change order.ChecklistsGeneral Sidewalk / Path of Travel Checklist Firm, stable, and slip resistant – Sidewalks constructed with concrete materials withbroom finish applied perpendicular to primary path of travel. [Inspection Report – FieldVerify] {DIB 82-06 4.3.1(1)} Minimum clear width is 48 inches* exclusive of curb width**. [Inspection Report – FieldMeasurement] {DIB 82-06 4.3.3(2)} *Exception – The clear width maybe reduced to 32 inches minimum fora length of 24 inches maximumprovided that reduced width segmentsare separated by segments that are 48inches long minimum and 48 incheswide minimum. {DIB 82-06 4.3.3(3)} **Exception – The clear widthmeasurement may include the curb if constructed monolithically with the sidewalkwhere there is no joint at the back of curb. Common examples are those placed onbridge structures. Maximum running slope for pedestrian access route nonadjacent to roadway, for example,a meandering pathway, is 5.0 percent. [Inspection Report – Field Measurement] {DIB 82-064.3.4(2)}Page 8California Department of Transportation Division of ConstructionMarch 2018
PERMANENT PEDESTRIAN FACILITIES ADA COMPLIANCE HANDBOOK Maximum running slope for sidewalks adjacent to an existing roadway may not exceedthe roadway’s general profile grade. [Inspection Report – Field Measurement] {DIB 82-064.3.4(2)} Special consideration for maximum running slope of sidewalks at driveways is 8.3percent. [Inspection Report – Field Measurement {DIB 82-06 4.3.8(1)}] (see Standard PlanA87A) Maximum cross slope for sidewalks/pedestrian access routes is 2.0 percent.* [InspectionReport – Field Measurement] {DIB 82-06 4.3.5(1)} *Exceptions – Pedestrian access routes within pedestrian street crossing andwithout yield or stop control may have a 5.0 percent maximum cross slope.Pedestrian access routes contained within midblock pedestrian street crossingsmay have a maximum cross slope equal to the street or highway grade. [InspectionReport – Field Measurement] {DIB 82-06 4.3.5(2) & (3)} Changes in surface level may be a maximum of 1/4-inch vertically without edgetreatment. Changes in surface level 1/4-inch through 1/2-inch vertically must be beveledwith a slope no greater than 1V:2H. Changes in level greater than 1/2-inch must beaccomplished by means of a ramp. Note that Section 73-3.03, “Construction,” of theStandard Specifications, also contains a maximum 0.02 foot (1/4-inch) allowance from a10-foot straightedge requirement, so there should be no cases of new pedestrian facilityconstruction work exceeding a 1/4-inch change in level within these paths of travel.[Inspection Report – Field Verify] {DIB 82-06 4.3.1(2), (3) & (4)}California Department of Transportation Division of ConstructionMarch 2018Page 9
PERMANENT PEDESTRIAN FACILITIES ADA COMPLIANCE HANDBOOK Where openings or grates are in the path of travel, they shall have spaces no greater than1/2-inch in one direction. If openings or grates have elongated openings, they shall beplaced so the long dimension is perpendicular to the dominant direction of travel.[Inspection Report – Field Verify] {DIB 82-06 4.3.6(1)} Objects with leading edges from 27 inches to 80 inches from the surface can protrude asmuch as 4 inches horizontally, except for handrails, which may protrude up to 4.5 inches.Protruding objects must not reduce the minimum clear width required for an accessibleroute. [Inspection Report – Field Verify] {DIB 82-06 4.3.19(1) & (4)}Page 10California Department of Transportation Division of ConstructionMarch 2018
PERMANENT PEDESTRIAN FACILITIES ADA COMPLIANCE HANDBOOK Provide guardrails or otherbarriers if vertical clearance isless than 80 inches. Guardrailor barrier must be amaximum of 27 inches abovethe finished surface. Forexample, if a guy wire isparallel to the sidewalk, itmay not encroach upon theminimum clear width, andwhile it may be canedetectable in one direction(obtuse angle approach), it is not cane detectable in the opposite direction (acute angleapproach) and needs a barrier such as a guy brace, sidewalk guy or similar device forprotection from an overhanging obstruction. Discuss these types of situations with yourdesigner. [Inspection Report – Field Verify] {DIB 82-06 4.3.19(2)} Free-standing objects mounted onsingle posts or pylons may overhangcirculation paths a maximum of 12inches when located from 27 to 80inches from the surface. [InspectionReport – Field Verify] {DIB 82-064.3.19(3)} If a sign or other obstruction ismounted between posts or pylonsand the clear distance between posts orpylons is greater than 12 inches, the lowestedge of such sign or obstruction shall beeither 27 inches or less or 80 inches or morefrom the surface. [Inspection Report – FieldVerify] {DIB 82-06 4.3.19(3)} Backfill against sidewalk to prevent a falling hazard. Areas with more than a 4 inch dropoff will require correction or a preventive barrier. [Inspection Report – Field Verify] {DIB82-06 4.3.11}California Department of Transportation Division of ConstructionMarch 2018Page 11
PERMANENT PEDESTRIAN FACILITIES ADA COMPLIANCE HANDBOOKCurb Ramp Checklist Ramp running slope not to exceed 8.3 percent.* [Inspection Report – Field Measurement]{DIB 82-06 4.3.8(1)} *Exceptions –Where ramplength would needto be longer than15 feet to meetrunning sloperequirement, the8.3 percentmaximum may beexceeded. Atblendedtransitions, therunning slope maynot exceed 5.0 percent. Discuss these situations with your designer. {DIB 82-064.3.8(1)} Ramp cross slope not to exceed 2.0 percent.* [Inspection Report – Field Measurement]{DIB 82-06 4.3.8(8)} *Exception - where the curb rampis at an intersection without yield orstop control and at midblockpedestrian street crossings, the crossslope may not exceed the generalstreet or highway grade or 2.0percent, whichever is greater. {DIB82-06 4.3.8(8)} Ramp clear width not less than 48inches.* [Inspection Report – FieldMeasurement] {DIB 82-06 4.3.8(2)} *Exception – Case B and CaseC curb ramps require a widerramp clear width (60 inchesminimum) as these widths arebased on landing requirements.[Inspection Report – FieldMeasurement] (see Standard PlanA88A)Page 12California Department of Transportation Division of ConstructionMarch 2018
PERMANENT PEDESTRIAN FACILITIES ADA COMPLIANCE HANDBOOK Landing/turning space slopes (see below) not to exceed 2.0 percent* [Inspection Report –Field Measurement] {DIB 82-06 4.3.8(8)} *Exception - where the curb ramp is at an intersection without yield or stopcontrol and at midblock pedestrian street crossings, the cross slope may not exceedthe general street or highway grade or 2.0 percent, whichever is greater. {DIB 8206 4.3.8(8)} Top landing/turning space clear length and width not less than 48 inches. Note thatparallel curb ramps such as a Case C do not require a top landing. [Inspection Report – FieldMeasurement] {DIB 82-06 4.3.8(3)} Case C or Case B (Standard Plan A88A) bottom or intermediate landing/turning spaceminimum clear length (60 inches) and minimum clear width (48 inches), Case B shownbelow. [Inspection Report – Field Measurement {DIB 82-06 4.3.13}] (see Standard PlanA88A)California Department of Transportation Division of ConstructionMarch 2018Page 13
PERMANENT PEDESTRIAN FACILITIES ADA COMPLIANCE HANDBOOK Gutter/roadway counter slopes (parallel with predominate pedestrian travel) within 24inches of the curb ramp not to exceed 5.0 percent (see below). [Inspection Report – FieldMeasurement] {DIB 82-06 4.3.8(4)} Gutter slope (flow line slope – see below) over the width of curb ramp, not to exceedthose for the curb ramp cross slopes, generally a maximum of 2.0 percent.* Note thatgenerally this will require the warping of the gutter pan in transition areas on both sides ofthe gutter segment immediately adjacent to the curb ramp. RSP A88A identifies these 3-foottransition areas in the “Gutter Pan Transition” detail. [Inspection Report – FieldMeasurement] {DIB 82-06 4.3.8(8)} *Exception - for an intersection without yield or stop control and at midblockpedestrian street crossings, the gutter slope may not exceed the general street orhighway grade or 2.0 percent, whichever is greater.Page 14California Department of Transportation Division of ConstructionMarch 2018
PERMANENT PEDESTRIAN FACILITIES ADA COMPLIANCE HANDBOOK Flush transitions at curb ramps to walks, gutters and streets are required (see below). Nolips are allowed (1/4-inch change in surface level allowance does not apply here).[Inspection Report – Field Verify] {DIB 82-06 4.3.1& 4.3.8(4)} Curb ramp flare slope not to exceed 10.0 percent, measured at back of curb (see below).[Inspection Report – Field Measurement] {DIB 82-06 4.3.8(5)}California Department of Transportation Division of ConstructionMarch 2018Page 15
PERMANENT PEDESTRIAN FACILITIES ADA COMPLIANCE HANDBOOK Curb ramps without flares (for example, Case C curb ramps) at marked crossings are to bewholly contained within the markings, as shown below. Curb ramps with flares (forexample, Case A curb ramps) at marked crossings must be contained within the samemarkings. [Inspection Report – Field Verify] (see Standard Plan A88A) Diagonal curb ramps with flared sides such as those shown on RSP A88A – Detail B “TypicalOne-Ramp Corner Installation” must provide a minimum of 2 feet of curb on each side of curbramp within the limits of crosswalk if provided. Diagonal curb ramps must also provide a 48 inchminimum clear space within the markings of a marked crossing. Note that the standard plan shows aconservative 50 inch dimension (see next page). [Inspection Report – Field Verify] {DIB 82-064.3.8(6) & (7)}Page 16California Department of Transportation Division of ConstructionMarch 2018
PERMANENT PEDESTRIAN FACILITIES ADA COMPLIANCE HANDBOOK Retaining curb placed as shown on applicable Standard Plan A88A details. [InspectionReport – Field Verify] {DIB 82-06 4.3.11(1)} Surfaces of utility pull boxes, manholes or vaults within the curb ramp must be flush withthe curb ramp surface. [Inspection Report – Field Verify] (see Revised Standard Plan A88A– Note 12) Sign posts, lighting standards, power/telephone poles or mailboxes should be outside theboundary for curb ramp construction. [Inspection Report – Field Verify] (see RevisedStandard Plan A88A – Note 12)California Department of Transportation Division of ConstructionMarch 2018Page 17
PERMANENT PEDESTRIAN FACILITIES ADA COMPLIANCE HANDBOOK Conforms used to transition from new compliant curb ramps to existing sidewalks shouldbe ADA compliant; however, this is not an absolute. Project plans/construction details fortransitions should be provided where new curb ramps are to be tied into existing sidewalklocations. If details were not provided, discuss with your designer (see below). [InspectionReport – Field Measurement] {DIB 82-06 Appendix – 1} Suitable roadway surface within the pedestrian street crossing a Caltrans right-of-way. Ifnot, discuss with your project engineer and determine corrective action, for example achange order, transition plan, or maintenance work. [Inspection Report – Field Verify] Suitable existing sidewalk condition within a Caltrans right-of-way. If not, discuss withyour project engineer and determine corrective action, for example a change order,transition plan, or maintenance work. [Inspection Report – Field Verify]Page 18California Department of Transportation Division of ConstructionMarch 2018
PERMANENT PEDESTRIAN FACILITIES ADA COMPLIANCE HANDBOOKDetectable Warning Surface Checklist Detectable warning surface (DWS) products must be on the Authorized Material List(AML) in accordance with Section 73-1.02B, “Detectable Warning Surfaces,” of theStandard Specifications. The following link provides access to the AML for DWS products[Inspection Report – Field Verify] {DIB 82-06 4.3.14}:http://www.dot.ca.gov/aml DWS locations will be shown on the plans. DWSs must be yellow color no. 33538 of FED-STD-595 unless the special provisionshave identified another color for aesthetics. Designers will have had to go through anonstandard special provision exception approval process to use an alternate color thatprovides a minimum 70 percent color contrast. [Inspection Report – Field Verify] {DIB 8206 4.3.14} DWS Authorized Material List products were included based on meeting numerousrequirements, including raised truncated dome heights (0.18 inches minimum and 0.22inches maximum), diameters (top – 0.45 inches through 0.47 inches, base – 0.90 inchesthrough 0.92 inches) and center to center spacing (2.3 inches through 2.4 inches). Theseacceptable physical parameters are shown on Revised Standard Plan RSP A88A and can bespot-checked for compliance in the field. [Inspection Report – Field Verify] DWSs must be 36 inches in depth (along the curb ramp slope) for most applications*. Seenote 10 on Revised Standard Plan RSP A88A. [Inspection Report – Field Measurement]{DIB 82-06 4.3.14(1)} *Exception – For passageway applications, such as those shown on RevisedStandard Plan RSP A88B, alternate DWS depths are required based onpassageway lengths. Note that for passageway lengths less than 6 feet at streetlevel, a DWS is not required.California Department of Transportation Division of ConstructionMarch 2018Page 19
PERMANENT PEDESTRIAN FACILITIES ADA COMPLIANCE HANDBOOK DWSs must be the “full” width of the curb ramp or passageway. DWS products generallycome in full foot widths. Placement of a 4-foot width DWS on a 4-foot, 2-inch curb rampwidth meets the “full” width intent. This same guideline is to be used for other curb rampwidths, allowing a maximum gap of 1 inch on each side of the DWS. This requirement maynecessitate cutting the DWS. Discuss with your designer if you encounter this situation.[Inspection Report – Field Measurement] {DIB 82-06 4.3.14} Placement of DWS on radial curb ramps such as a blended transition should beaddressed with a construction detail in the project plans. If not provided, discuss withyour designer.Page 20California Department of Transportation Division of ConstructionMarch 2018
PERMANENT PEDESTRIAN FACILITIES ADA COMPLIANCE HANDBOOK DWS are typically* placed at the projection of the back of curb line in standard curbramp applications as shown below and on Revised Standard Plan RSP A88A. Fordiagonal or corner applications, the front corners of the DWS should generally beplaced at the radially projected back of curb line. The project plans/constructiondetails may show other acceptable DWS configurations for nonstandard applications.[Inspection Report – Field Verify] {DIB 82-06 4.3.14(3a)} *Exception – Note that projects using Standard Plans/Revised StandardPlans A88A sheets dated March 21, 2014, or earlier included a note requiring that“the edge of the detectable warning surface nearest the street shall be from 6inches to 8 inches from the gutter flowline.” Where practical, these projects shouldrevise the note by change order to make sure the front edge/corners of the DWSwill be placed at the projected back of curb line. Projects with A88A sheets datedafter March 21, 2014, do not include the note; the details show the frontedge/corners at the projected back of curb line, and no change order is necessary toensure proper placement. Special construction details may be in the project plans that provide alternativeDWS placement such as those shown on the next page. If the ends of the bottom curbramp grade break are in front of the back of curb projection, DWS shall be placed atthe back of the curb projection. Where the ends of the bottom grade break are behindthe back of curb projection and the distance from either end of the bottom grade breakto back of curb projection is 60 inches or less, DWS shall be placed on the ramp runwithin one dome spacing of the bottom grade break. Where the ends of the bottomgrade break are behind the back of curb projection and the distance from either end ofthe bottom grade break to the back of curb projection is more than 60 inches, DWSshall be placed on the lower landing at the back of curb projection. Bottom gradebreak line is to be perpendicular to the pedestrian path of travel and area between thegrade break and projected curb line should be level. These situations should beaccompanied by project details in the project plans and can be discussed with theproject engineer. [Inspection Report – Field Verify] {DIB 82-06 4.3.14(3b) & (3c)}California Department of Transportation Division of ConstructionMarch 2018Page 21
PERMANENT PEDESTRIAN FACILITIES ADA COMPLIANCE HANDBOOK For nonrectangular DWS locations such as case CM curb ramps, rectangular sheetswill need to be cut to the required shape and placed with the alignment of thetruncated domes parallel to the predominate direction(s) of pedestrian travel whilemaintaining the required 2.3- to 2.4-inch spacing (see below). Contractors should notcut through the truncated dome as it may create an abrupt vertical difference in heightfrom the top of truncated dome to the surrounding surface that exceeds the ¼-inchmaximum allowance. Note that some DWS manufacturers may have products thatanticipate placement of truncated domes on a radial alignment. It is unlikely that theseproducts meet the required 2.3- to 2.4-inch spacing requirement and therefore cannotbe used.Page 22California Department of Transportation Division of ConstructionMarch 2018
PERMANENT PEDESTRIAN FACILITIES ADA COMPLIANCE HANDBOOK DWS at island passageways are typically placed at front of curb face or raised islandas shown on Revised Standard Plan RSP A88B (Type A, B an
facilities for compliance with the Americans with Disabilities Act (ADA) standards on Design Information Bulletin (DIB) 82-06, "Pedestrian Accessibility Guidelines for Highway Projects," for the California Department of Transportation (Caltrans). Caltrans Division of Construction will revise and update this manual to keep current
