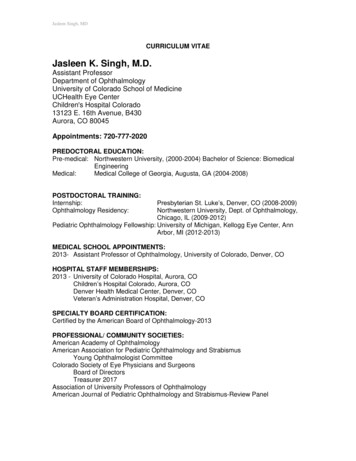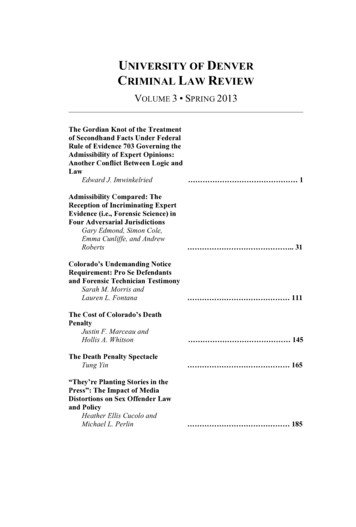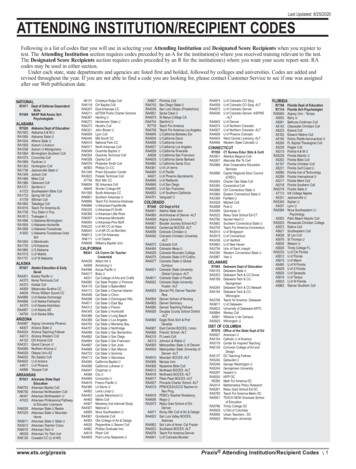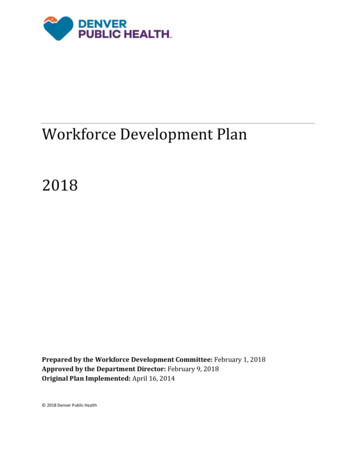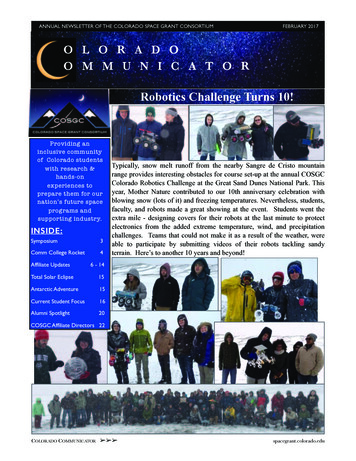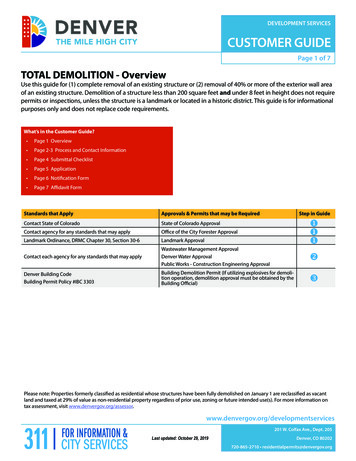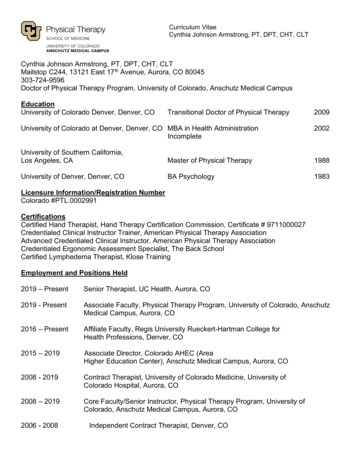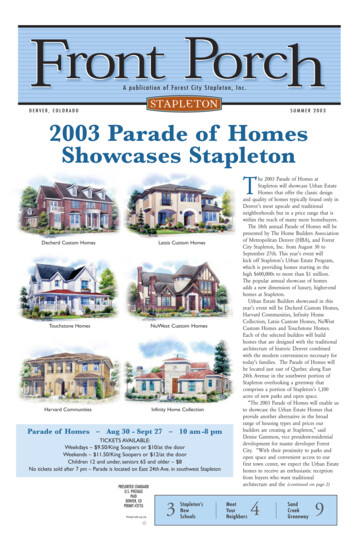
Transcription
A publication of Forest City Stapleton, Inc.SUMMER 2003DENVER, COLORADO2003 Parade of HomesShowcases StapletonTDecherd Custom HomesLatsis Custom HomesNuWest Custom HomesTouchstone HomesInfinity Home CollectionHarvard CommunitiesParade of Homes – Aug 30 - Sept 27 – 10 am -8 pmTICKETS AVAILABLE:Weekdays – 9.50/King Soopers or 10/at the doorWeekends – 11.50/King Soopers or 12/at the doorChildren 12 and under, seniors 65 and older – 8No tickets sold after 7 pm – Parade is located on East 24th Ave. in southwest StapletonPRESORTED STANDARDU.S. POSTAGEPAIDDENVER, COPERMIT #3735Printed with soy ink.3Stapleton’sNewSchoolshe 2003 Parade of Homes atStapleton will showcase Urban EstateHomes that offer the classic designand quality of homes typically found only inDenver’s most upscale and traditionalneighborhoods but in a price range that iswithin the reach of many more homebuyers.The 18th annual Parade of Homes will bepresented by The Home Builders Associationof Metropolitan Denver (HBA), and ForestCity Stapleton, Inc. from August 30 toSeptember 27th. This year’s event willkick off Stapleton’s Urban Estate Program,which is providing homes starting in thehigh 600,000s to more than 1 million.The popular annual showcase of homesadds a new dimension of luxury, higher-endhomes at Stapleton.Urban Estate Builders showcased in thisyear’s event will be Decherd Custom Homes,Harvard Communities, Infinity HomeCollection, Latsis Custom Homes, NuWestCustom Homes and Touchstone Homes.Each of the selected builders will buildhomes that are designed with the traditionalarchitecture of historic Denver combinedwith the modern conveniences necessary fortoday’s families. The Parade of Homes willbe located just east of Quebec along East24th Avenue in the southwest portion ofStapleton overlooking a greenway thatcomprises a portion of Stapleton’s 1,100acres of new parks and open space.“The 2003 Parade of Homes will enable usto showcase the Urban Estate Homes thatprovide another alternative in the broadrange of housing types and prices ourbuilders are creating at Stapleton,” saidDenise Gammon, vice president-residentialdevelopment for master developer ForestCity. “With their proximity to parks andopen space and convenient access to ourfirst town center, we expect the Urban Estatehomes to receive an enthusiastic receptionfrom buyers who want traditionalarchitecture and the (continued on page 2)MeetYourNeighbors4SandCreekGreenway9
Stapleton on ParadeParade homes under construction(continued from page 1) most modernconveniences in an urban neighborhood thatis rapidly setting the standard for ‘the artof urban living.’ ” Sales for the Urban EstateProgram are underway, and as of mid-July,three of the Parade Homes are already undercontract. For sales information on theStapleton Urban Estate Program, callJennifer Gore at 303-759-5121.TICKET INFORMATIONTickets for the 2003 Parade of Homes atStapleton can be purchased at the Parade ofHomes or at any King Soopers location.Tickets are 9.50 for weekdays and 11.50for weekends at King Soopers; 10 at the door,weekdays; 12 at the door, weekends. Seniors,65 and older, and children, 12 and under, are 8. Doors are open 10 am - 8 pm daily (doorsclose for admission at 7 pm). Proceeds fromthe Parade of Homes benefit Colorado SpecialOlympics and Court Appointed SpecialAdvocates (CASA).SPECIAL FEATURESThis year’s Parade of Homes at Stapleton willinclude a “Great Room” that will be availablefor the comfort of everyone attending theevent. Seating will be available both inside andoutside of this special tent where visitors canrelax and enjoy a stage offering variouspresentations. A KitchenAid demonstrationLove At First Sight, will take place fromkitchen and a new Chrysler vehicle will be on5 pm - 8 pm. This event will include food, livedisplay and registration will be available to winmusic, and a silent auction. Tickets are on saleone of many fabulous prizes being given away,for 40. Please contact the Colorado Specialincluding a flat screen television and cabinetOlympics at 303-592-1361 for more information.from Wells Fargo Home Mortgage.CHARITIES BENEFITDIRECTIONS TO THE 2003To help raise additionalPARADE OF HOMES AT STAPLETONfunds for this year’sParade of Home charities,two special events will bescheduled. Eight buildershave donated sevenamazing children’splayhouses and oneincredible doghouse to beraffled off, with all of theprofits going to CourtAppointed SpecialAdvocates (CASA).“Casas for CASA” willbe on display during theParade; raffle tickets are 5 and are available atthe Parade site.On Saturday,August 23rd, theColorado SpecialOlympics Benefit entitled,EDITOR: Tom GleasonDESIGN & LAYOUT: FinePrintPHOTOGRAPHY: Steve LarsonPUBLISHED AND FUNDED BY:Forest City Stapleton, Inc.1401 17th Street, Suite 510Denver, CO 80202-2-www.StapletonDenver.com“Casas for CASA” will be on display during the Parade;EMAIL:info@stapletondenver.com
South Elevation of 2nd StapletonDPS Elementary SchoolCourtesy of Denver Public SchoolsGreat Schools a Priority at StapletonThe Education Master Plan for Stapletonenvisions a community of neighborhoodswhere the best schools provide our childrenwith an education of the highest quality andprepare them for a journey toward “Life-LongLearning.” Innovative new elementary schoolsfrom the Denver Public Schools (DPS) arealready preparing to take their place on thateducational landscape, including a new campus that will open in August of this yearshared by a DPS elementary school and TheDPS Odyssey Charter School. This DPScampus will give parents two excellentoptions in selecting the learning environmentthat best suits the needs of their children.The first Denver Public Schools elementary school at Stapleton will hold a “Meetthe Teachers’’ night from 6:30-8 p.m. Aug.12. Principal Trish Kuhn will host the event.The school, located at 8800 E. 28th Ave., willbegin classes Aug. 18 at 9 a.m. There will bea before- and after-school program (beginningat 6:30 a.m., ending at 6:30 p.m.). The schoolwill have kindergarten through fifth gradeclasses with two, half-day (am and pm) EarlyChildhood Education (ECE) sessions. ECEtuition is 185 a month.To register their children, parents will needimmunization records, a copy of a child’sbirth certificate and proof of their homeaddress (an item mailed to the home such asa utility bill). Children transferring fromanother school district need the name andaddress of their previous school to allowDPS to obtain school records. The temporary school office number is 303-377-1849.More information is available from DPSby telephone at 303-764-3970 orwww.denver.k12.co.us.In June of this year, the Board of the Denver Public Schools approved a design for asecond school (K-8) at Stapleton. The designfor that school was the product of a cooperative effort involving DPS officials, Stapletonparents, representatives from Forest City andThe Stapleton Foundation for SustainableUrban Communities and a team of architectsfrom MOA Architectural Partnership. Thisnew school will have a capacity of 750students and include classroom space forEarly Childhood Education (ECE) programmingas the second of five schools that will be builtunder an agreement between DPS, Forest City,and The Denver Urban Renewal Authority(DURA). The second DPS elementary schoolat Stapleton is scheduled to open in Augustof 2005 on 14 acres at Montview Boulevardand the new Central Park Boulevard.To obtain a copy of the Education Master Planfor Stapleton, contact Brian Weber of The Stapleton Foundation for Sustainable Urban Communities by telephone at 303-393-7700 or by e-mail atbweber@stapletoncorp.com. The plan is availablein hard copy or on a compact disc.Early Education ProgramsStart Children on the PathToward Life-Long LearningCourtesy of Denver Public SchoolsAbove: Site Plan for Stapleton’s second DPS elementary school (K-8).The school will be located at Montview Boulevard and Central ParkBoulevard, and is scheduled to open in the fall of 2005.Below: Odyssey School students and families march from the oldschool to the new Odyssey School that will open in the fall of 2003.-3-
Meet Your NeighborsPhotos by Steve LarsonTerry and Jolene Whitney with daughters Miranda and AmeliaThe Whitney FamilyTerry and Jolene Whitney’s daughter Miranda is only five years old,but she already knows more about Stapleton than many adults.That’s because since she was just an infant her dad often brought hisdaughter along as he co-chaired meetings of the Stapleton CitizensAdvisory Board or served on numerous committees essential to theplanning and design for Stapleton.Terry currently serves as a Financial Management Analyst for theCity of Denver’s Budget office after working for a number of yearsfor the National Conference of State Legislatures. Jolene, a native ofLongmont, Colorado, has an extensive background in retail management that has led her to her current occupation as the Manager ofthe Old Navy Store at Flatirons Crossing in Boulder.Nineteen-month-old Amelia Whitney may not know as much aboutStapleton as her big sister, but she will have many years to enjoygrowing up in the new neighborhoods her dad has worked so hard tocreate.The Kessler Family“Is there a doctor in the house?” The answer is “yes” and “yes”over on 26th Avenue where Dr. Brett Kessler DDS and Dr. GinaKessler DDS, MS live with their three-and-a-half year old daughterAbbey and her one-year-old brother Max.The Kesslers are preparing to become “the neighborhooddentists” when they open The Town Center Dentistry andOrthodontics in Stapleton’s East 29th Avenue Town Center. Brettreceived a Bachelor’s Degree in Engineering from the University ofIowa and then received his dental training at the University ofIllinois, where he met Gina, who completed both her undergraduateand dental training and orthodontics programs there. Brett servedhis residency at Northwestern Memorial Hospital in Chicago. Hecurrently coaches a Triathlon team that raises money for theLeukemia Society and recently competed in the “Half Iron ManTriathlon” in Utah.Dr. Brett Kessler DDS and Dr. Gina Kessler DDS, MS withone-year-old Max and three-and-a-half year old Abbey.-4-The Longsdorf FamilyJason and Christi Longsdorf’s house on Spruce Street has such aninviting front porch that a robin chose its rafters to build a nestwhere eggs were recently hatched to produce two tiny new offspring. The nest is now under the watchful eyes of the Longsdorf’stwo-year-old daughter Anna and her constant companion, an eightyear-old yellow Labrador named “Jadie.”Christi and Jason are both graduates of the University of Colorado where Christi earned a Bachelors degree in Sociology andJason received his degree in Political Science. A city planner withthe Denver Public Works Department of Engineering, Jason laterobtained a Masters degree in Environmental Policy from the University ofDenver.TheLongsdorfsare formerresidents ofDenver’sWashingtonPark whochose tomove toStapletonto have alargerJason and Christi Longsdorf with two-year-old Annahome andstill enjoyall of the benefits of living in a traditional urban neighborhood.Christi is an Alabama native who grew up in Littleton. Jason is aColorado native who was raised in Wheat Ridge.Lora LeFhae, Forest City’s “Buyer Advocate”It may be the unusual combination ofLora LeFhae’s background in the artsand her experiencein affordable housing that helps herdo such an effectivejob as the “Buyer’sAdvocate” at Stapleton. Lora’s goal isto find creative waysto help potentialhomebuyers realizetheir dreams of owning their first home.About a year ago,Forest City hiredLora away from theCity of Boulder’saffordable housingLora LeFhaeprogram to make itpossible for more first time buyers to qualify for a homeat Stapleton. Lora helps potential buyers identify and usedownpayment assistance opportunities and other programsavailable to them. Prospective buyers of entry level housing can reach Lora at 720-249-5115 to obtain informationabout the affordably priced “for sale” housing that willsoon be available adjacent to the convenient retail,employment and public transportation of Stapleton’s East29th Avenue Town Center.Lora received her Bachelors Degree in Art Therapy fromDenver’s Metropolitan State College. In her free time, sheenjoys making jewelry and other crafts that enable her toexpress her artistic talents.
History in the makingThe Stapleton Timeline.1929Called the “Union Station of the Air,” and heralded as the mostmodern facility in the country, Denver Municipal Airport opens.1950By the late 1950’s, the jet age was areality and the need to expand thefacilities and runways became anecessity. In 1964 the airport’s namewas officially changed to StapletonInternational Airport.1989In the May 1989 election, Denver voters endorse the plan tobuild the new Denver International Airport.1990A group of civic and business leaders create the StapletonDevelopment Foundation.1998Forest City is selected as Stapleton’s master developer.1995In February 1995, Stapleton International Airport closed.After an extensive community outreach effort, the Foundationproduced the Stapleton Development Plan, known as“The GreenBook” which established the framework for developing Stapleton.20012002Forest City purchases the first land from the City of Denver andbegins construction.The new year saw the opening of the Stapleton Visitor andHomefinding Center. By spring, Stapleton’s first residents movedinto their new homes and the first model homes open. Summertime finds Quebec Square Regional Retail Center opening. Construction begins on the East 29th Avenue Town Center andBotanica at Town Center in the fall.20032004In January, Stapleton’s first apartment residents will move intotheir new Town Center rental homes. By Springtime, over1,000 homes will be occupied by an estimated 2,500 new Stapleton residents. Education at Stapleton will continue to growwith the opening of Stapleton’s first high school, the DenverSchool of Science and Technology as well as the start of construction of the second DPS (K-8th grade) school. Constructionwill also begin on Central Park and the 1.1 million square-footNorth Town Center retail mall.By mid-year, over 500 families are living at Stapleton andour second annual Founders’ Day celebrated the opening ofthe first community pool. East 29th Avenue Town Centersaw the opening of the King Soopers grocery in July with the balance of the retail shops, offices and apartments openingin the fall. Finally, Stapleton’s first elementary school openedits doors to eager new students in August.-5-
Cheat on your car. Regularly.The Stapleton VisionThe StapletonDevelopment PlanA development of the magnitude and importance ofStapleton calls for a clear vision that reflects the valuesof the community as well as state-of-the-art planningand design. Beginning in 1989, with the decision tobuild the new Denver International Airport, a groupof civic and community leaders began planning thefuture of the Stapleton property. In 1995, they publishedthe Stapleton Development Plan, more affectionatelyknown as “ The Green Book”. This document identifiesa set of principles to guide the development. Theseprinciples address economic, environmental, and socialobjectives, as well as the physical design of the communityand methods to manage and implement developmentover time .Parks & Open SpacesEducationParks and open space define many of Denver’s greatneighborhoods. Washington Park, Cheesman Park,Congress Park, City Park and many others are grandpublic spaces that are part of Denver’s legacy. Stapletonwill build on that tradition devotingnearly 30% of its 4,700 acres toparks and open space, increasingthe size of the Denver Park system by more than 25%. Thecenterpiece of Stapleton’s1,116-acre regional park systemwill be the 80-acre “CentralPark,” nearly the size of Denver’sWashington Park. Bikeways and paths, similar to thosefound along Denver’s Cherry Creek, will graceStapleton’s Sand Creek and Westerly Creek Greenways .On Stapleton’s north border, the community’s extensive bike and trail system will link into the 17,000-acreRocky Mountain Arsenal National Wildlife Refuge.On June 14, 2003, the first Neighborhood Park andPool opened at East 28th Avenue and Tamarac Street.The Stapleton Development Plan calls for an importantfocus on education with a goal of creating a communityin which “Lifelong Learning” becomes an integral andvalued component of Stapleton’s new neighborhoods.Stapleton schools will be as diverse as its residents withnew neighborhood based Denver Public Schools (DPS)living in harmony with charter, private, vocational andonline learning opportunities. Current plans call for atleast four elementary schools, two middle schools andtwo high schools as well as a number of early childhoodlearning facilities. Stapleton’s first elementary school,which broke ground in spring 2002 and will open inAugust 2003, will be an innovative campus with a350-student DPS elementary school (K-5) sharingcommon facilities and play areas with the 220-studentOdyssey Charter School (K-8), an expeditionarylearning school modeled after Outward Bound.“ The Stapleton site will be a network of urbanvillages, employment centers and significantopen spaces, all linked by the commitment to theprotection of natural resources and the developmentof natural resources.”— 1995 Stapleton Development Plan.-6-First Neighborhood Park and PoolFirst DPS Elementary School/Odyssey Charter School
LIVING AT STAPLETONStapleton is setting a new standard for “the art of urban living.” Tree-lined streets, parksand traditional architecture grace this beautiful, walkable community that is wired for the21st century. Stapleton features a diverse and distinctive collection of homes and apartments, many less than a ten-minute stroll from shops, schools, offices and parks. Singlesto seniors, first-time buyers and empty nesters – all will find a lifestyle to fit their tastesand needs. Over the next 15 years, Stapleton’s planned 12,000 homes and apartmentswill create exciting residential opportunities for more than 30,000 residents. Newhomes are priced from the low 100s to over 1 million. The Stapleton Visitor andHomefinding Center is open daily and over 20 models are now open. Apartmenthomes will open January 2004.Shopping at StapletonTake a walk down Main Street! At Stapleton, many homes and offices are within a ten-minute walkfrom one of five planned Town Centers. Each Town Center offers a town green and a main street oftwo-to four-story buildings, with ground-floor retail shops and restaurants. Upper floors will be residential flats, townhomes and offices. East 29th Avenue Town Center, Stapleton’s first Town Center, willfeature a full-service King Soopers grocery store that opened in July 2003. Fall 2003 will welcome Noodles& Company, Chipotle, Coldstone Creamery, Jerusalem Restaurant, Get Fired Up Pottery, Stanley’s HareShop, Asante Day Spa, henri's of Denver (women clothier), Walgreen’s, First Bank, Commercial Federal, Fantastic Sam’s, Town Center Dentistry, E. 29th Avenue Wine and Spirits and Amore Fiori Flowers. Over twomillion square-feet of regional shopping centers are planned with the first, Quebec Square Regional RetailCenter, is now open with Wal-Mart Supercenter, Sam’s Club, Home Depot, Vectra Bank, Office Depot, Linens’N Things, Just For Feet and much more.Visit www.StapletonDenver.com for a complete list of stores now open.Sustainability and theEnvironmentHow do you create a community that will stand the testof time-environmentally, economically and socially? It’s aquestion that goes to the heart of what we define assustainability at Stapleton. Simply put, our goal is tocreate a community that not only enhances the quality oflife for people today, but alsoensures that the needs of futuregenerations can be met. It’san approach that involvesunderstanding andplanning for the long-termviability of the community’snatural resources as well as itssocial and economic systems.While many developers today talkabout sustainability, it is often treated as a concept orbuilding philosophy. At Stapleton, we’ve taken a morepractical approach, creating a clearly defined strategy.Technology at StapletonWorking at StapletonProximity. Variety. Technology. Stapleton is theideal spot to relocate your business. Ten minutesto Downtown Denver and 20 minutes to DenverInternational Airport. Twelve thousand diverselypriced homes and apartments. Three million squarefeet of retail space and two square miles of parks letyou walk to lunch. Ten million square-feet of plannedoffice space – from the quaint village setting of TownSquare, to the premier image and views of the 12story One Tower Center, to the more individualizedsettings of the Small Office sites offers a wide range ofchoices. Our Telecommunication Master Plan ensures awired future for your business. And with Stapleton inDenver’s Urban Enterprise Zone, we can offer significant tax incentives.The Stapleton Technology Master Plan provides forthe three important components of an integrated community telecommunication plan: Home Wiring, Service Providers and a Community Network.Stapleton Residential Wiring Guidelines ensure highcapacity, high-quality home telephone, video anddata wiring systems for every home, for today and thefuture. Two service providers – Qwest Communicationsand Comcast – will provide a complete array oftelecommunication services. StapletonOnline.com, ourcommunity intranet site, will connect the entire community. Providing Stapleton residents and workers withlifetime learning and a closer, more convenient community network with forums, newsgroups, communitycalendars, chats and updates that focus on life at Stapleton.-7-
Living at Stapleton.Urban living just 10 minutes east of Downtown Denver.Homes, Townhomes, and Flats from the low 100s to over 1 million.CONDOMINIUMS/TOWNHOMESTOWNHOMESLOFTSRoslyn CourtSyracuse VillageMcStain NeighborhoodsLofts at Stapleton1, 2 & 3 bedroom condomium homesstarting from the low 100s303-320-18442 & 3 bedroom condominiums and townhomes starting from the low 100s720-249-51082 & 3 bedroom row homesstarting from the mid 200s303-399-97991 den & 2 bedroom loftsstarting from the mid 100s303-388-LOFTS I N G L E F A M I LY H O M E SUrban Estate HomesSanford Homes3, 4 & 5 bedroom homesFrom the high 600s720-249-51063 & 4 bedroom homesFrom the high 400s303-377-4549Infinity HomeCollectionJohn LaingPaired Homes2 & 3 bedroom homesFrom the mid 400s720-489-1050 x3193 & 4 bedroom homesFrom the high 300s303-316-0873McStain NeighborhoodsJohn Laing HomesParkwood HomesKB Home3 & 4 bedroom homesFrom the mid 300s303-333-00243 & 4 bedroom homesFrom the low 300s303-316-08733 & 4 bedroom homesFrom the low 300s303-320-49382 & 3 bedroom Gallery Series homesFrom the mid 200s888-KB HOMESMANSION HOMESNew Town BuildersWonderland HomesKB HomeTrimark Communities3 & 4 bedroom homesFrom the mid 200s720-941-03592 & 3 bedroom Garden Court homesFrom the mid 200s303-393-90992 & 3 bedroom Coach House Series homesFrom the low 200s888-KB HOMES2 & 3 bedroom flats and townhomes combined in a large mansion home starting fromthe high 100s303-320-4847Visitor and Homefinding Center Open Daily.18 Builders and Over 20 Model Homes Now Open.Located 5 miles east of Downtown. Just east of Quebec at the corner of Martin Luther King Jr. Blvd. South and Syracuse St.Visitor and Homefinding Center open daily 10am – 6pm 303-355-9600.Models and Sales Court open Monday, noon - 6pm, Tuesday - Sunday 10am - 6pm.-8-www.StapletonDenver.com
A Greenway in Your Back YardBy Kate KramerThirteen miles of bike, hike and horsetrail stretching from the Highline CanalBikeway in Aurora to the Platte RiverGreenway in Commerce City is in the backyards of the new residents of Stapleton. SandCreek Regional Greenway is a peaceful placeto exercise, visit with friends or contemplatenature.Stapleton residents canenjoy some of the mostwonderful parts of theGreenway where SandCreek winds through oldStapleton airport. Thecreek was left inaccessibleand untouched by development since the openingof the airport in 1929 –making it one of the fewurban “wilderness” wonderlands in the nation.The Stapleton sectionof the Greenway includesover three miles of softsurface trail with wonderful views of the mountainsand of the downtown skyline, the confluence withWesterly Creek and thecool refuge of the old airport tunnels.Traveling on the trail tothe east, visitors can enjoythe Urban Farm, BluffLake Nature Center andthe Morrison NatureCenter in Star K Ranch.Along the way, greatblue herons, deer, coyotesand beavers share theGreenway with thehuman visitors.Heading west on theSand Creek trail, cyclistscan ride all the way todowntown Denver by bikeon the Sand Creek trailand the Platte RiverGreenway. From theSouth Platte River to Stapleton, Sand Creek meanders through industrialareas and highway underpasses and near truckstops. Remarkably, egrets,Your contribution will helpensure that the Greenwayis completed now and preserved for future generations ofmetro Denver residents. Thankyou for supporting Sand CreekRegional Greenway.hawks and foxes have discovered the creek.There is nothing more exciting than witnessing these two environments thriving side byside as an egret feeds in the creek runningthrough an industrial area.Phase I of the Sand Creek Regional Greenway development, which built a trail alongthe majority of the creek, was completed inJune 2002. The not-for-profit Sand CreekRegional Greenway Partnership is raisingmoney for Phase II development of theGreenway, which will make the trail moreuser-friendly and easy to navigate withamenities such as rest areas and interpretivesignage.Future enhancements include three majorparks in the Greenway: asignature park in CommerceCity at the confluence withthe South Platte River; amajor park at the confluence of Sand Creek andWesterly Creek north of current Stapleton development;and Sand Creek Park on theFitzsimons redevelopmentlands in Aurora.Each park will improvehuman access to the trailand land along Sand Creekwhile leaving the creek andsurrounding areas in theirnatural state.In the short term,fundraising efforts are focusing on better signage fortrail users, more restrooms,more accessible trailheads,and completion of the offstreet trail through Auroraand Commerce City.If you want to be a part ofmaking Sand Creek all it canbe – please become a Friendof the Sand Creek RegionalGreenway. For informationon our Friends program, tomake donations, volunteer orto get trail maps contact us at:Sand Creek RegionalGreenway Partnership3401 Quebec St., Suite 8100Denver, CO 80207Phone: 303-393-7700Fax: o@sandcreekgreenway.orgKate Kramer is the Executive Director of the SandCreek Regional GreenwayPartnershipYou can help by making a donation or by volunteering your time.Name:I would like to contributeI would like to volunteer for:Company: Speaker’s bureauAddress: Check VISA MC Trail maintenanceCredit Card Account #: Event supportExpiration:Please return by mail orfax to address above.City:State:Zip:Phone:E-mail:/-9-
BMW Realty Group Breaks Groundfor Syracuse Village at StapletonMayor Wellington E. Webb and ForestCity recently joined the principalsof BMW Realty Group, LLC, comprised of former Denver Broncos and notedreal estate developers Odell Barry and ClaudieD. Minor, Jr., along with executive ThomasWilliams, to break ground for Syracuse Village,entry level housing for first time home buyersin the East 29th Avenue Town Center thatwill open this fall at Stapleton.BMW Realty Group, the builder/developerof the housing, is a minority-owned companythat is participating in the Associate Developer Program established by Stapleton’s masterdeveloper, Forest City. BMW has designedSyracuse Village to be a 78-unit condominiumand two-story town home neighborhood.Estimated prices will range from 135,000 fora two-bedroom/one-bath condominium to 167,500 for a three-bedroom/two bath townhome, and will be built with a hometown feel,along with tree-lined streets and spaciousparks – where almost every convenience iswithin a ten-minute walk.“As a company, the mission of BMW RealtyGroup is to create lifestyle alternatives for ourdiverse communities. In real estate development, success is often the product of judgment, boldness and keen perception. BMWblends those qualities, together with an extensive reputation for project management, customer and community service, and site selection, through our widely experienced team ofbusiness executives,” said Odell Barry ofBMW Realty Group, the builder/developer ofSyracuse Village.“We’re excited to work with Forest City Stapleton, Inc. to develop these affordably pricedcondominiums and town homes for Denverarea families. Our five-floor plans allow homebuyers real lifestyle choices, ranging from twobedroom, one-bath to three-bedroom, two-bathdesigns. Our homes are designed with state-ofthe-art wiring, patios or balconies, anddetached garages, all at prices that are wellMayor Webb leads the groundbreaking ceremonies for The BMWRealty Development of Syracuse Village at Stapletonwithin reach of many buyers, including firsttime home buyers,” Barry continued.“A mix of housing ensures that Denver’snew neighborhoods at the former Stapletonairport welcome everyone,” said MayorWellington E. Webb. “I’m pleased that theBMW Realty Group has undertaken thisdevelopment.”Stapleton’s master developer, Forest CityEnterprises, also expressed enthusiasm for thenew housing to be developed by the BMWRealty Group. “Syracuse Village adds anotherexciting dimension to the East 29th AvenueTown Center, Stapleton’s first mixed-useneighborhood retail development,” said TomGleason, vice-president – public relations forForest City Stapleton, Inc. “With its affordable pricing, attractive design, and convenientaccess to the shops, offices and residencesoverlooking a beautiful tow
Orthodontics in Stapleton's East 29th Avenue Town Center. Brett received a Bachelor's Degree in Engineering from the University of Iowa and then received his dental training at the University of Illinois, where he met Gina, who completed both her undergraduate and dental training and orthodontics programs there. Brett served

