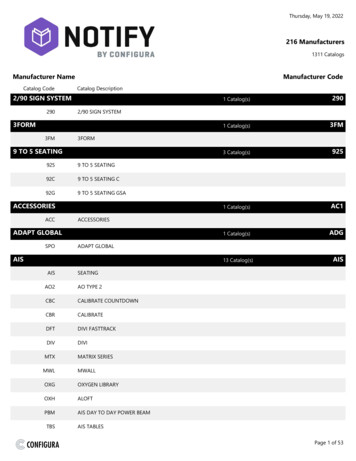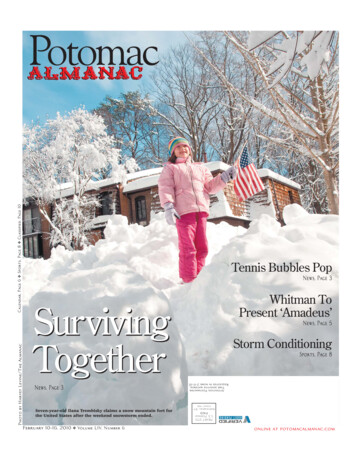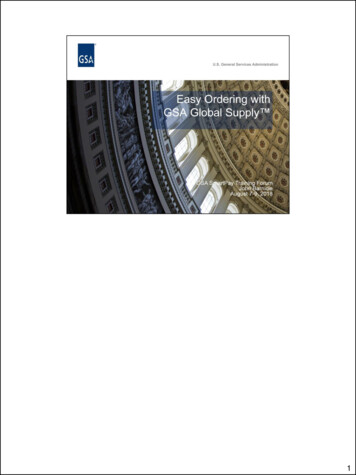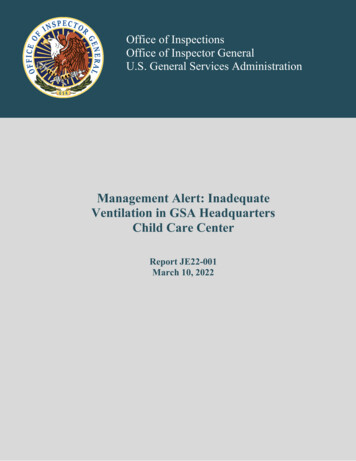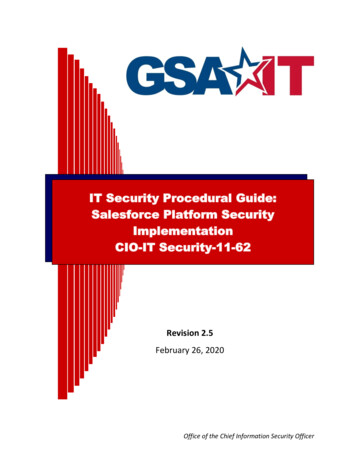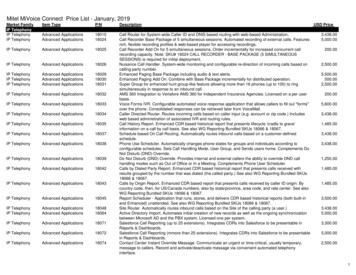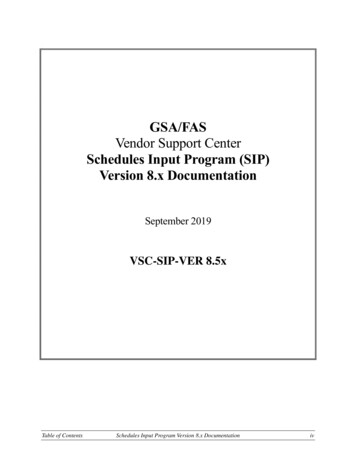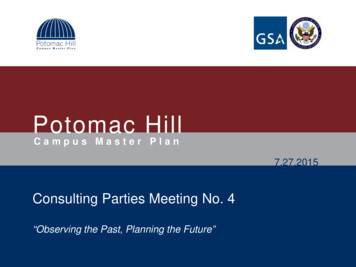
Transcription
PotomacHillCampus Master Plan7.27.2015Consulting Parties Meeting No. 4“Observing the Past, Planning the Future”7-27-151Potomac Hill Campus Master PlanConsulting Parties Meeting No. 4
WelcomeStephanie LeedomProject ManagerDavid GrossweilerProject ManagerTim CananProject ManagerNancy WitherellRegional HistoricPreservation OfficerBob SandersFederal Preservation Officer,Special ProjectsSteve BedfordSection 106 LeadMina WrightDirector, Planning & DesignAdam Bodner,Director, Real PropertyManagementDawud Abdur-RahmanDirector of PlanningJean CarroonLead Preservation PlannerNicolaas VeraartLead Environmental PlannerKristi Tunstall WilliamsDirector, Historic Preservationand the Arts Division7-27-152Potomac Hill Campus Master PlanConsulting Parties Meeting No. 4
Section 106Consulting Parties Meeting No. 1: July 24, 2014 Introduced the undertaking for the project Presented the development chronology of the site and historic resources onthe Potomac Hill campus Provided information on past and current cultural resource studies Presented preliminary planning principles Site tourConsulting Parties Meeting No. 2: January 13, 2015 Provided update on cultural resource documentation and Master Planprocess Introduced the draft development alternatives and discussed comments Discussed future steps7-27-153Potomac Hill Campus Master PlanConsulting Parties Meeting No. 4
Section 106Consulting Parties Meeting No. 3: March 17, 2015 Provided update on cultural resource documentationSummarized comments from consulting parties and peersIntroduced the updated development alternativesDiscussed future stepsConsulting Parties Meeting No. 4: July 27, 2015 Provide update on cultural resource documentation Discuss response to Consulting Parties comments and transition fromAlternative Development to Alternative Analysis Introduce the updated development alternatives Discuss future steps and project milestones7-27-154Potomac Hill Campus Master PlanConsulting Parties Meeting No. 4
Section 106Where are we in the Section 106 Process?7-27-155Potomac Hill Campus Master PlanConsulting Parties Meeting No. 4
Cultural Resources Documentation Historic Landscape Assessment Draft distributed February 13, 2015 Final document in progress Design Guidelines Draft distributed March 13, 2015 Final distributed July 23, 2015 National Register Nomination Draft distributed March 17, 2015 Comment response matrix and final document in progress7-27-156Potomac Hill Campus Master PlanConsulting Parties Meeting No. 4
Significant Views from Potomac Hill7-27-157Potomac Hill Campus Master PlanConsulting Parties Meeting No. 4
View 1 to the Lincoln Memorial7-27-158Potomac Hill Campus Master PlanConsulting Parties Meeting No. 4
View 2 to Arlington Cemetery7-27-159Potomac Hill Campus Master PlanConsulting Parties Meeting No. 4
View 3 to the National Mall7-27-1510Potomac Hill Campus Master PlanConsulting Parties Meeting No. 4
Significant Views to Potomac Hill7-27-1511Potomac Hill Campus Master PlanConsulting Parties Meeting No. 4
View 1 from Arlington HousePotomac Hill7-27-1512Potomac Hill Campus Master PlanConsulting Parties Meeting No. 4
View 2 From Arlington Memorial BridgePotomac Hill7-27-1513Potomac Hill Campus Master PlanConsulting Parties Meeting No. 4
Potomac Hill CampusPotomacAnnexNavyHillBuilding 6 & 7USIPAPHAParcels remaining in Navy control7-27-1514Potomac Hill Campus Master PlanConsulting Parties Meeting No. 4
Building 4Southwest Ward, North ElevationSouth Elevation Constructed in 1903 Designed for the Naval Hospital and Medical School Followed hospital design and plan by Ernest Flagg along with Building 3 (located to thenorth) Initially built with a central operating room building and a southeast ward pavilion Architects Wood, Donn, and Deming designed and built the southwest ward/pavilion Alterations include removal of operating rooms7-27-1515Potomac Hill Campus Master PlanConsulting Parties Meeting No. 4
Central BuildingNorth ElevationSouth Elevation Constructed 1920-1921 as part of the Hygienic Laboratory as “annex” to the North Building (1904) North Building was the birthplace of the Hygienic Laboratory/NIH and the Central building createdadditional research space During OSS occupancy, the Central Building held laboratories and medical examination rooms forpotential operatives The North Building’s demolition in 1963-1964 orphaned the Central Building and reoriented the buildingto the south The building’s integrity has been affected by the replacement of original windows, reconfiguration of theinterior spaces, and the removal of almost all original materials from the interior7-27-1516Potomac Hill Campus Master PlanConsulting Parties Meeting No. 4
South BuildingSouth ElevationNorth Elevation Constructed in 1933 in tandem with the East Building in Stripped Classicism style Used for NIH research laboratory, animal rooms and office space from 1933-1941 During World War II the building housed the Naval Command, Security, and Courier Offices and theCommunications and R&D Branches of the OSS Beginning in 1947, the CIA used the South Building to house the Office of Operations, the CommunicationsDivision, Secret Writing activities, the Office of Collection and Dissemination Division The interior of the building contains no evidence of the 1933-1941 occupancy by NIH and there are nosignificant interior features reflecting uniqueness of Navy, OSS, CIA occupancy7-27-1517Potomac Hill Campus Master PlanConsulting Parties Meeting No. 4
AlternativesDevelopmentAlternatives Analysis(Assessment of Effects)Selection ofPreferredAlternative(Execution of PA)Major Milestone: Alternatives Development Responded to CP comments and concerns Reduced square footage and massing (from 620k USF/970k GSF to 375k USF/600k GSF)Respected context and scale of historic campusProtection of the NHL (Section 110(f))Located new construction to improve landscape features and open spaceMeeting DOS goals for programs, operations, security, and financial metricsMeeting Planning Principles to create an integrated 21st century campusNext Phase: Alternatives Analysis Assessment of adverse effects Completion and submission of National Register nomination to the Keeper Consultation on mitigation measures and execution of Programmatic Agreement Preparation of the Environmental Impact Statement (EIS)7-27-1518Potomac Hill Campus Master PlanConsulting Parties Meeting No. 4
No-Action Alternative7-27-1519Potomac Hill Campus Master PlanConsulting Parties Meeting No. 4
No-Action Alternative7-27-1520Potomac Hill Campus Master PlanConsulting Parties Meeting No. 4
Development Alternative A7-27-1521Potomac Hill Campus Master PlanConsulting Parties Meeting No. 4
Development Alternative A7-27-1522Potomac Hill Campus Master PlanConsulting Parties Meeting No. 4
Development Alternative A7-27-1523Potomac Hill Campus Master PlanConsulting Parties Meeting No. 4
Development Alternative A7-27-1524Potomac Hill Campus Master PlanConsulting Parties Meeting No. 4
Development Alternative A7-27-1525Potomac Hill Campus Master PlanConsulting Parties Meeting No. 4
Development Alternative B7-27-1526Potomac Hill Campus Master PlanConsulting Parties Meeting No. 4
Development Alternative B7-27-1527Potomac Hill Campus Master PlanConsulting Parties Meeting No. 4
Development Alternative B7-27-1528Potomac Hill Campus Master PlanConsulting Parties Meeting No. 4
Development Alternative B7-27-1529Potomac Hill Campus Master PlanConsulting Parties Meeting No. 4
Development Alternative B7-27-1530Potomac Hill Campus Master PlanConsulting Parties Meeting No. 4
Development Alternative C7-27-1531Potomac Hill Campus Master PlanConsulting Parties Meeting No. 4
Development Alternative C7-27-1532Potomac Hill Campus Master PlanConsulting Parties Meeting No. 4
Development Alternative C7-27-1533Potomac Hill Campus Master PlanConsulting Parties Meeting No. 4
Development Alternative C7-27-1534Potomac Hill Campus Master PlanConsulting Parties Meeting No. 4
Development Alternative C7-27-1535Potomac Hill Campus Master PlanConsulting Parties Meeting No. 4
Alternatives ComparisonNo ActionConstruction TypeAlternative AAreaConstruction TypeAlternative CAlternative BAreaAreaConstruction TypeAreaGSFUSFConstruction Potomac Hill Campus Master PlanConsulting Parties Meeting No. 4
Projected MilestonesMilestoneProjected DateComments on Alternatives DueAugust 28, 2015Consulting Parties Meeting: Effects and MitigationNovember 2015Draft Environmental Impact Statement (EIS)February 2016Draft Programmatic AgreementMarch 2016CFA Meeting on Preliminary Master PlanMarch 2016NCPC Meeting on Preliminary Master PlanApril 2016Executed Programmatic AgreementJuly 2016Final Environmental Impact Statement (EIS)August 2016CFA Meeting on Final Master PlanNovember 2016Signed Record of DecisionNovember 2016NCPC Meeting on Final Master PlanDecember 20167-27-1537Potomac Hill Campus Master PlanConsulting Parties Meeting No. 4
Contacts Contact:Stephanie LeedomProject Manager, GSAstephanie.leedom@gsa.gov202.401.2196Nancy WitherellRegional Historic Preservation Officer, GSAnancy.witherell@gsa.gov202.260.0663 Project Website: www.gsa.gov/potomachill7-27-1538Potomac Hill Campus Master PlanConsulting Parties Meeting No. 4
4 Consulting Parties Meeting No. 4. Section 106. Consulting Parties Meeting No. 3: March 17, 2015 Provided update on cultural resource documentation Summarized comments from consulting parties and peers Introduced the updated development alternatives Discussed future steps. Consulting Parties Meeting No. 4: July 27, 2015
