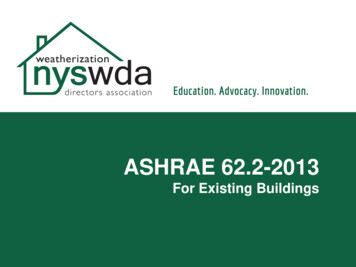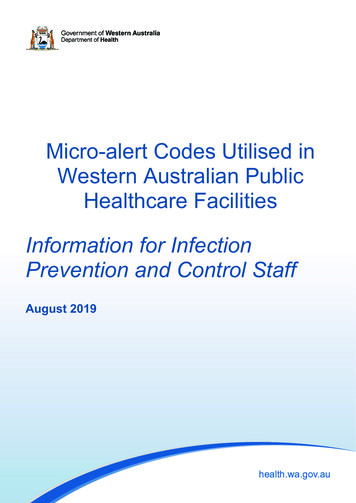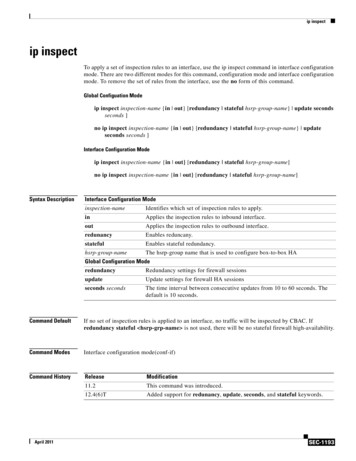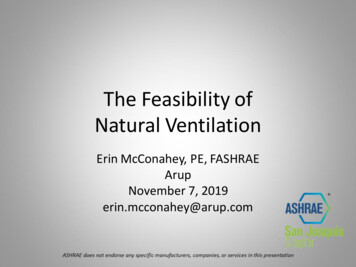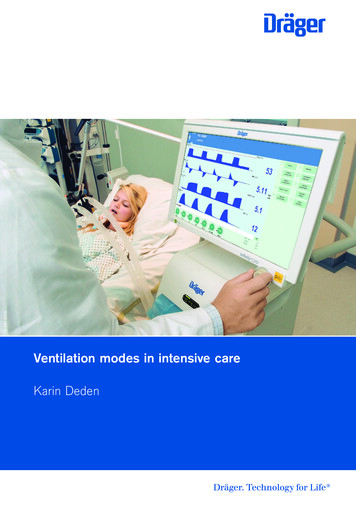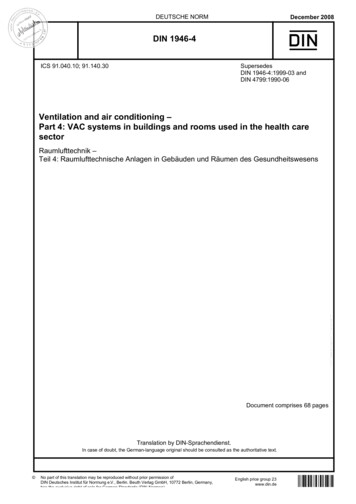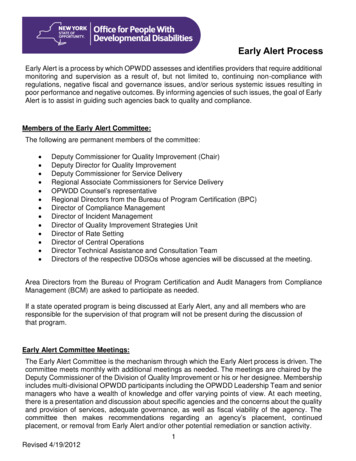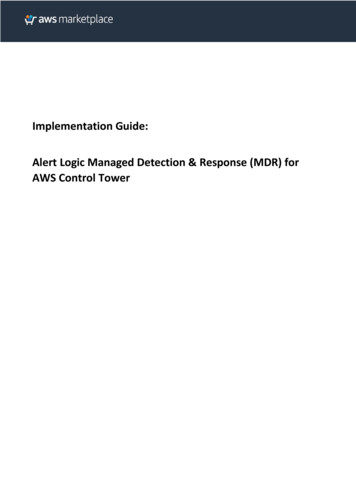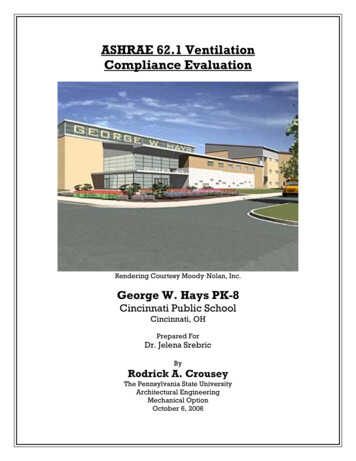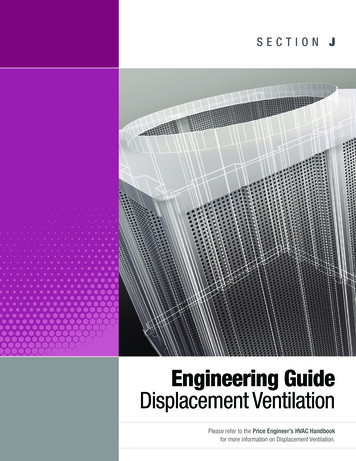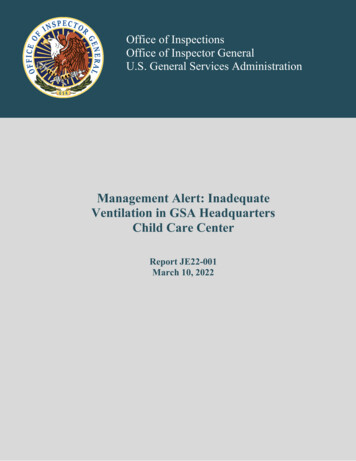
Transcription
Office of InspectionsOffice of Inspector GeneralU.S. General Services AdministrationManagement Alert: InadequateVentilation in GSA HeadquartersChild Care CenterReport JE22-001March 10, 2022
SummaryDuring the course of an ongoing inspection, the General Services Administration (GSA) Officeof Inspector General (OIG) identified issues with ventilation in the Child Care Center at the GSAHeadquarters Building in Washington, D.C., requiring your immediate attention.The purpose of this alert is to bring to management’s attention the deficiencies in GSA’scompliance with the American Society of Heating, Refrigerating, and Air-ConditioningEngineers (ASHRAE) standard for ventilation in the Child Care Center. The current lack ofventilation means that the occupants of the Child Care Center are not provided fresh air when theoutside air temperature is below 400 F. Even when fresh air is provided, the space lacksventilation due to the absence of return vents. Furthermore, GSA’s ongoing mitigation steps toaddress the lack of fresh air will not enable the agency to meet the ASHRAE ventilation standarduntil the air handler unit (AHU) is replaced.Since July 27, 2020, the Child Care Center has operated at a reduced occupancy due to theCoronavirus-19 (COVID-19) pandemic. As of January 2022, reduced occupancy of 46 includes 5infants, 17 toddlers, 10 preschoolers, and 14 childcare staff. 1 We are providing this report so thatyou may take immediate action to ensure the safety of the children and staff at the GSAHeadquarters Child Care Center.We provided a draft of this report to Public Buildings Service (PBS) and Office ofAdministrative Services leadership. After reviewing PBS’s response, we amended some of thereport language where appropriate. The amended language does not affect our finding andconclusion.BackgroundGuidance issued by the Centers for Disease Control and Prevention (CDC) National Institute forOccupational Safety and Health (NIOSH), states that “[b]uilding ventilation is the circulation ofair throughout a building.” 2 The NIOSH guidance further notes it is essential that ventilation airis distributed properly throughout all occupied spaces, as is an adequate supply of outdoor (fresh)air to dilute pollutants. 3GSA is responsible for basic building operations at the Headquarters Building, and must ensurethat the building systems function and GSA-provided building-specific safety and securityfeatures remain operational.GSA publication, P100 Facilities Standards for the Public Buildings Service, October 2021, isGSA’s mandatory facilities standard. Part 5.2.5 states:Ventilation is one of the key elements (along with source control and air cleaning) toachieving acceptable indoor air quality . Hence, ventilation is required in all occupied1The Child Care Center, operating as US Kids Child Development Center, encompasses 4,675 square feet on thefirst floor of the GSA Headquarters Building.2Indoor Environmental Quality: Building Ventilation NIOSH ac.html.1
spaces. ASHRAE Standard 62.1 is the consensus standard prescribing ventilationrequirements in the United States.And, “[s]upply air distribution systems must be fully ducted to the spaces that are served.” 4ASHRAE standard 62.1 specifies minimum ventilation rates intended to provide indoor airquality (IAQ) that is acceptable to human occupants and minimizes adverse health effects. 5World Health Organization guidelines also explain that ventilation is intended to remove ordilute pollutants and to control the thermal environment and humidity in buildings. Ventilationdilutes the concentrations of (or disperses) airborne viruses or bacteria that can cause infectiousdiseases. Therefore, higher ventilation rates reduce the prevalence of airborne infectiousdiseases, such as SARS-CoV-2, the virus that causes COVID-19. 6 The CDC recommendsorganizations take a layered approach to reduce exposures to COVID-19, which includesventilation mitigation strategies, such as increasing outside air, to reduce the concentration ofviral particles. 7Finding: The ventilation in the Child Care Center is inadequate.Since 2020, PBS has obtained several ventilation and air quality studies and surveys of the ChildCare Center, as well as other portions of the unrenovated Wings 0 and 3 of the GSAHeadquarters building, in order to determine the appropriate approaches to reduce exposure toCOVID-19. These studies and surveys have consistently identified ventilation issues; however,mitigation actions to address the ventilation deficiencies to date will not allow PBS to achieveASHRAE standard 62.1 in the Child Care Center.AHSRAE Standard 62.1 is not met in the Child Care Center.On August 5, 2020, National Capital Region, Office of Facilities Management (OFM) personnelwere notified by GSA’s operations and maintenance contractor for the Headquarters Building,Northern Management Services, Incorporated, that:The childcare center does not have functioning ventilation and is not compliant with thecode required ASHRAE 62 ventilation requirements. The current condition of the spaceand lack of ventilation are likely to cause a “sick building”, especially with the Covid-19Pandemic fresh air requirements.Later in August 2020, OFM provided the former PBS National Capital Regional Commissioner,Darren Blue, a July 20, 2020 report from Northern Management Services, Incorporated, alongwith a GSA-developed fact sheet, which identified issues with the air handler units within the 0and 3 Wings of the Headquarters building, where the Child Care Center is located. 8 The reportexplained that:4P100 Facilities Standards for the Public Buildings Service, October 2021, at 5.3.2.4.5ASHRAE standard 62.1, Ventilation for Acceptable Indoor Air Quality, at pg. 2.World Health Organization. (2009). WHO Guidelines for Indoor Air Quality: Dampness and unity/ventilation.html.8The Child Care Center is located in Wing 0 of the Headquarters.2
There are 34 air handlers [air handler units (AHUs)] located in Wings 0 and 3. All the airhandlers have failed and abandoned in place pneumatic controls and have not beenproviding fresh air (Make-up Air) for over 17 years. The steam coils are disconnected orisolated due to holes in the coils. The chilled water valves are manually set to wide openall the time and in most cases the actuators have been removed. The air handlers do nothave code required smoke detectors. The AHU’s [sic] have to be manually turned on andoff each day by having a mechanic enable a switch on the existing 25 plus year old timersat the units. The chilled water coils are rusting out and much of the air handler structuralcasing is rusted beyond repair. The fans have bad bearings. 9 (Emphasis added.)The GSA fact sheet concluded, “GSA is not achieving the minimum ventilation guidelines perregulatory and industry standards that we have committed to meeting for all of our tenants.”In April 2021, GSA contractor TTL-Arc Environmental JV, LLC (TTL-Arc) performed aventilation survey that included the Child Care Center. The survey provided guidance on therecommended number of occupants for the space based on a ventilation calculation. Thecalculation TTL-Arc used assumed the AHU servicing the Child Care Center provided 20%fresh air volume, and applied a standard of 5 cubic feet per minute (CFM) of fresh air per person,which resulted in a recommended occupancy rate of 59.However, these factors used in the TTL-Arc calculation were flawed. First, the assumption of20% fresh air volume was not based on any testing. More recent observations from two otherGSA contractors found most of the AHU dampers allowed only approximately 10% fresh airvolume. 10 Second, ASHRAE standard 62.1 provides for a minimum of 10 CFM per person in achild care setting, not the 5 CFM per person appropriate for an office setting. As a result of usingthese inappropriate factors, TTL-Arc’s calculation recommended 59 occupants for the ChildCare Center. Had TTL-Arc used the child care standard of a minimum 10 CFM per person, andthe actual AHU limitations of 10% fresh air volume in their calculation, the recommended resultwould have been approximately 14 occupants, significantly fewer than the current occupancy of46.More concerning, TTL-Arc’s airflow measurements taken on December 30, 2020, found 0 CFMof ventilation supply per person in a toddler room of the Child Care Center, making the spaceincapable of meeting ASHRAE standard 62.1 of 10 CFM per person. 11 Furthermore, of the fiveChild Care Center rooms evaluated by TTL-Arc on that date, four of the rooms measured returnairflow of 0 CFM per person, indicating a complete lack of circulated air.Northern Management Services, Incorporated, July 20, 2020, memorandum, Contract No.:47QSHA19D0009;Order No.: 47PD0120A0002/47PD0120F0035; Operation & Maintenance Services at the GSA HeadquartersBuilding in Washington, D.C. RFI-01 Air Handler Deficiencies, Clarification, & Repairs Wing 0 & 3. At page 1.910Two separate studies, Rambin Global JV, General Services Administration (GSA) Headquarters (HQ) Indoor AirQuality (IAQ) and Ventilation Assessment Report, October 4, 2021, at page 1, and Summer Consultants, Inc.,Ventilation Study at GSA Headquarters Feasibility Study, December 22, 2021, at page 2-1 determined the airdampers to be set at approximately 10% from a visual inspection.11The average temperature for Washington, D.C. on December 30, 2020 was 38.50 F. See: Climate (weather.gov).3
In September 2021, Northern Management Services, Incorporated, provided National CapitalRegion, OFM with detailed issues specific to the AHU serving all of the Child Care Centerspaces. The report advised: (1) the fresh air intake damper must be opened manually, and ifoutside air temperatures were near freezing, the dampers were not opened, which cuts off allfresh air supply to the space, (2) there are no return vents in any of the Child Care Center spacesto pull air from the space, and (3) no duct work was installed when a drop ceiling was installed atsome point in the infant room, essentially covering the air supply. 12 A PBS industrial hygienistcalled the lack of return vents “problematic.” As a temporary measure, Northern ManagementServices, Incorporated, installed grills in the ceiling to help some air get into the infant space.In October 2021, GSA contractor Rambin Global Joint Venture (Rambin) provided a report ontheir limited scope assessment of indoor air quality and ventilation. Based on its observation,measurements, and conclusions, Rambin’s recommendation for the Child Care Center stated that“[t]here appears little infection risk from the existing window units .[t]he current operatingconditions appears acceptable for the current occupancy levels.” 13However, Rambin’s report also cautioned that occupancy rates affect air quality measurements,and largely unoccupied space “ would tend to skew the data towards the “best” performancecapabilities versus when the building is fully occupied and the systems performance would beskewed to “worst” performance capability.” The Child Care Center had no occupants whenRambin conducted its assessment in the center.Rambin also utilized the ASHRAE ventilation standard of 5 CFM of fresh air per person.However, the ASHRAE standard 62.1 for fresh air per person in a child care setting is 10 CFM.While Rambin’s recommendation for the Child Care Center included improving the overallventilation, care needs to be taken to ensure any calculations include the correct standard forfresh air.A Summer Consultants, Inc. ventilation study report submitted to GSA in December 2021addressed the unrenovated portions of the Headquarters Building. It found that the return air pathfor the AHUs for these areas relies on air vents located in the main corridors coupled with openoffice doors for air flow. Although limited air may come into the Child Care Center when a dooris opened to enter or leave the facility (the doors remain locked for security purposes), theSummer Consultants, Inc. report noted that using corridors as part of a return air path does notcomply with the International Code Council International Building Code, which GSA hasadopted as its technical requirements. 14But even corridor air flow is not available to the Child Care Center. The lack of return ventswithin the space means carbon dioxide or other biological elements could build up. 15 ASHRAEAs of February 8, 2022, the AHU’s controls were operating so the damper could be opened automatically;however, GSA and Northern Management Services, Incorporated confirmed that unless the outside air temperatureis over 400 F, the damper remains closed.1213In December 2021, the Child Care Center experienced a COVID-19 outbreak.Summer Consultants, Inc., parts 2.1c and 2.2c, at pg. 5/203, and P100 Facilities Standards for the PublicBuildings Service, October 2021, at 1.4.2.1415PBS reported that it has been monitoring carbon dioxide at the existing occupancy level since October 2021.4
recommends that building systems be evaluated to confirm that ventilation systems are capableand operating effectively to provide the code required or design levels of fresh air when thebuilding is occupied. 16Mitigation Actions.GSA has taken a layered approach to mitigate the COVID-19 infection risk in the Child CareCenter. The agency’s approach includes requiring occupants to wear masks and maintain socialdistance, cleaning, sanitizing, decreasing horizontal air flow, and increasing fresh air to thespace. However, we identified concerns with these approaches in the Child Care Center.In attempting to increase fresh air in the Child Care Center, PBS relies on staff to run window airconditioner units throughout the day in order to bring in fresh air. We found three issues with thisapproach.First, during our recent visit to the Child Care Center, the staff said they only turn on the windowair conditioning units for comfort. Upon inspectionof the window air conditioner units, we found thatonly 2 of the 5 units in the Child Care Center werein operation, and that the Child Care Center staffhad no practice in place to ensure the units wereconstantly running during occupancy.Second, PBS has not tested, nor could they estimate,how much fresh air is actually being supplied to theChild Care Center through the window units.Furthermore, as Photo 1 shows, this window unit inthe Child Care Center is missing the lever to openand close the fresh air vent. Of the five window air Photo 1conditioning units, three were missing the fresh airlever, and it was indeterminate as to whether the vents were left open or closed.Third, according to both the GSA Building Management Office and Northern ManagementServices, Incorporated, when the vent is open, the amount of fresh air able to enter the room isnegligible. The limited amount of fresh air from the window units can be attributable to the factthat their primary purpose is not to bring in fresh air, but rather to chill recirculated air. Given theproblematic ventilation already at issue, PBS cannot rely on the window air conditioner units toincrease fresh air.ASHRAE Epidemic Task Force. (2021, April 27). Building Readiness. Retrieved from iness.pdf pg. 16/143.165
As another mitigating step, PBS added diverters to the window air conditioner units to push airup, instead of horizontally, across the breathable space.According to a PBS industrial hygienist, by diverting the airvertically, they can reduce the social distancing requirementfrom 30 feet to 6 feet, ifoccupants are wearing masks.However, during our recentvisit to the Child Care Center,we found that some diverterswere not vertically directingair from the entire air vent face(Photo 2) and at least onePhoto 2diverter was broken and nolonger attached to the window air conditioning unit (Photo 3).Photo 3Furthermore, while the diverters are intended to change thedirection of the air, they cannot address the lack of ventilationin the Child Care Center space. Finally, despite GSA’s mitigation step requiring occupants to bemasked, we observed unmasked children in the toddler and preschool rooms of the Child CareCenter during our recent visit. 17PBS management stated that as of March 2022, the agency had purchased an AHU to replace theone currently servicing the Child Care Center. PBS stated that the new AHU will address ductsmoke detection and shutdown interfaces. At this time, installation is planned for May 2022.Ultimately, PBSs anticipates the new AHU will allow GSA to meet ASHRAE standard 62.1. Inthe interim, children and Child Care Center employees are occupying a space that does not haveproper ventilation to meet ASHRAE standard 62.1.ConclusionAs early as August 2020, PBS leadership was aware of the condition of the AHUs in Wings 0and 3, and the impact on ventilation. Since August 2020, numerous additional studies andsurveys have documented that GSA is not meeting ASHRAE standard 62.1 in the 0 and 3 Wings,which includes the Child Care Center. Furthermore, PBS is aware that the ventilation system isnot supplying fresh air during periods when outdoor temperatures are below 400 F, that supplyvents in the infant room are essentially covered, and that there are no return vents within any ofthe Child Care Center spaces. Despite their awareness, PBS leadership has allowed the ChildCare Center to be used without adequate ventilation to ensure safe occupancy. With plans forGSA to fully reenter offices by the end of April 2022, and the potential for the eventualoccupancy of the Child Care Center to return to pre-COVID levels, we are providing this report17CDC “recommends universal indoor masking in ECE [Early Child and Education] programs for those 2 years andolder, regardless of vaccination status.” See: COVID-19 Guidance for Operating Early Care and Education/ChildCare Programs (cdc.gov). The Child Care Center has at least 12 children under the age of two who would not bemasked, in accordance with CDC guidance.6
so that you may take immediate action to ensure the safety of the children and staff at the GSAHeadquarters Child Care Center.Compliance StatementThis alert report complies with the Council of the Inspectors General on Integrity andEfficiency’s Quality Standards for Federal Offices of Inspector General. We intend to continueour review of GSA’s management of preventative maintenance of the mechanical system andrelated safety issues. When completed, our review will comply with Council of the InspectorsGeneral on Integrity and Efficiency’s Quality Standards for Inspection and Evaluation.7
OFFICE OFINSPECTOR GENERALU.S. General Services Administrationget CONNECTEDFor media inquiriesOIG PublicAffairs@gsaig.govsubscribe to theMAILING LIST(202) 501-0450REPORT FRAUD, WASTE, AND ABUSE(800) 424-5210AnonymousHotline Formfraudnet@gsaig.govwww.gsaig.gov 1800 F Street NW, Washington, DC 20405
GSA is responsible for basic building operations at the Headquarters Building, and must ensure that the building systems function and GSA-provided building-specific safety and security features remain operational. GSA publication, P100 . Facilities Standards for the Public Buildings Service, October 2021, is GSA's mandatory facilities standard.
