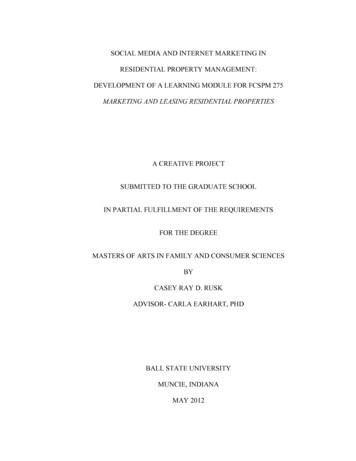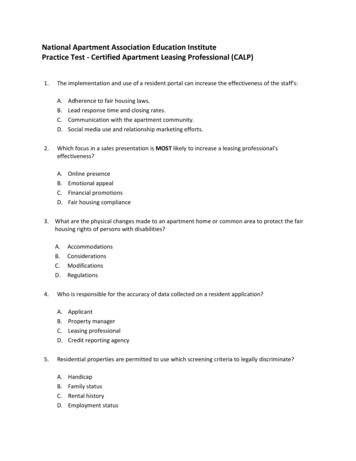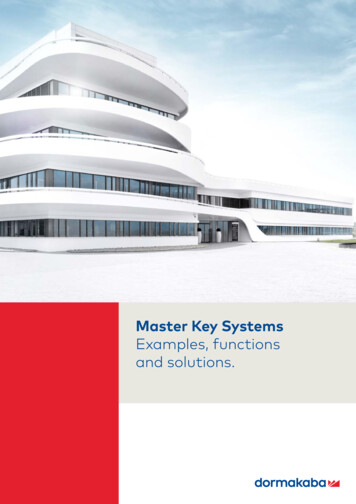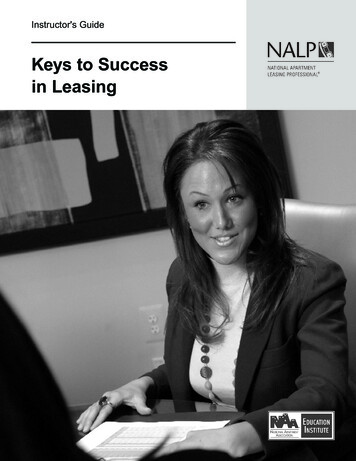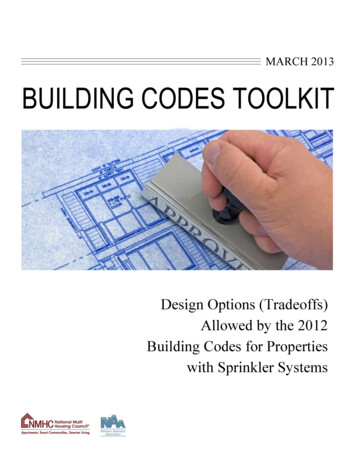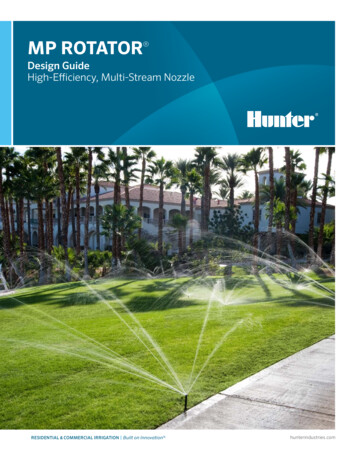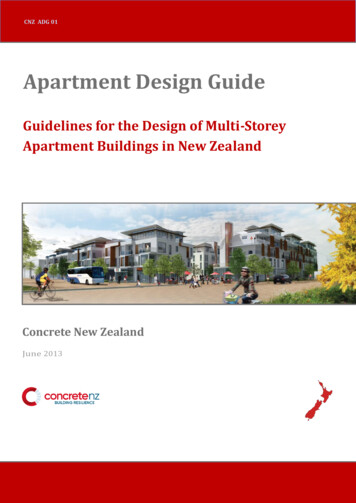
Transcription
Apartment Design GuideCNZ ADG 01Apartment Design GuideGuidelines for the Design of Multi-StoreyApartment Buildings in New ZealandConcrete New ZealandJune 2013Concrete New Zealand1www.concretenz.org.nz
Apartment Design Guide2
Apartment Design GuideAUTHORRalf Kessel Architect (NZIA, AK Berlin, ARB UK), Cement & Concrete Association of New Zealand (CCANZ)DESIGN AND LAYOUTRalf Kessel Architect (NZIA, AK Berlin, ARB UK), Cement & Concrete Association of New Zealand (CCANZ)COPYRIGHT June 2013 Cement & Concrete Association of New Zealand (CCANZ)Reprinted in 2014 with minor amendments, October 2014 Cement & Concrete Association of New Zealand (CCANZ)Rebranded March 2019 with no amendments. March 2019 Concrete New ZealandPO Box 448, Wellington 6140, New ZealandPhone 644 499 8820, fax 644 488 7760,wwwconcretenz.org.nz www.ccanz.org.nzExcept where the Copyright Act allows, no part of this publication may be reproduced,stored in any retrieval system in any form, or transmitted by any means, without theprior permission in writing of Concrete New Zealand.Technical Manual TM 40ISBN: 978-0-908956-37-1ISBN (online): 978-0-908956-38-8DISCLAIMER:All information provided with this Apartment Design Guide is for general guidance only and in no wayreplaces the services of professional consultants. No liability can be accepted by Concrete New Zealandfrom its use.1
Apartment Design GuideCONTENTSPageCREATING A HOME1Home - An Interpretation52Dwelling Types6DESIGNING THE APARTMENTS3Minimum Apartment Sizes94Footprint Options for Minimum Apartment Sizes115Interior Climate146Parking and Storage177Communal Areas19DESIGNING THE BUILDING8Urban Design219Access2610 Designing a Sustainable and Structurally Sound Building2711 Energy Efficiency2912 Water3113 Sound Proofing3214 Fire Safety35RESOURCES15 Inspiring Designs3916 Glossary4517 Appendix472
Apartment Design GuidePREFACEThis guide is for planners, architects, investors and everyone with an interest in good quality apartmentdesign.Apartment living is becoming increasingly common in New Zealand, especially in the more densely populatedcities of Auckland, Wellington and Christchurch. While reasons for this include increased immigration and landconstraints, the fact is that New Zealanders’ lifestyles are also changing.There are more households comprising couples and singles, more people renting because they can’t afford tobuy, and more city dwellers moving in from the suburbs because they enjoy the proximity to work, shops andnightlife. There are also increasing numbers of retirees who want the convenience of apartment living andwho require less space after their children have left home.However, as a country we are still relatively inexperienced when it comes to apartment design. Copyinginternational practice isn’t always the answer: what works for someone in New York or Berlin won’tnecessarily keep a Kiwi happy. We value our connection to the outdoors, we like to drive, and we have morebulky possessions needing storage such as tools and sporting gear. As well as providing extra room, NewZealand designers have the added challenge of tackling earthquake protection within the structural design.This guide sets out some key considerations for designing New Zealand apartment buildings, their amenitiesand shared spaces. We include some tips on recommended minimum sizes, daylight and interior climaterequirements, effective soundproofing and fire protection.We also look at how to design a sustainable and durable building that enhances rather than detracts from theurban landscape. Finally, we include some links to interesting and innovative apartment complexes.We hope this guide will provide inspiration for your apartment design.Ralf Kessel, Architect (NZIA, ARB UK), June 2013Concrete New Zealand3
Apartment Design GuideCREATING A HOME4
Apartment Design Guide1 HOME - AN INTERPRETATIONHome is the most important place for most humans. Home is ‘our place’ where we can relax and be ourselves.We associate the word ‘home’ with positive attributes such as health and wellbeing, recreation, socialising,inspiration, shelter, protection, safety and comfort - to name but a few.Home is also a place where personal development can blossom. The inviting design of our own place has ahuge influence on our happiness: the person who feels well in their home plans more positively, takes part inlife more actively and remains sane.If our home is in an apartment building, there are some specific challenges to ensure it remains ‘our place’and can adapt to our own and our family’s changing needs.Key influences on our sense of home include: The space, light and thermal condition of our dwellingThe journey from the street to our front doorThe overall building design, including the location and layout of any spaces we share, andThe balance between privacy and access to places to meet easily with others.1A survey1 of apartment dwellers in Wellington identified some key likes and dislikes about apartmentliving.Top five likes:1. Lifestyle and city living (23%)2. Proximity to work (20%)3. Proximity to shops and cafes (11%)4. Low maintenance (11%)5. Better safety and security (7%)Top five dislikes:1. City noise and noise from neighbours (27%)2. Lack of outdoor space (17%)3. Living too close to neighbours (9%)4. Apartment size and lack of storage space (8%)5. Parking issues (7%)As New Zealanders, we have a strong connection to nature and to the land, mountains and sea. We’re used tospending a lot of time outdoors, having barbeques with friends, gardening and playing sports.Creating a sense of outdoors in an apartment complex is not impossible. One way is to provide moregenerously sized balconies, while another is to create community gardens either at ground level or on theroof.Another key consideration is flexibility with space, whether it’s providing enough storage for sporting, campingand DIY gear, or making room to store other possessions to meet changing family needs. We’ll provide tips onhow to do this as well as other ways to enhance people’s enjoyment of apartment living through good qualityapartment design.1www.wellington.govt.nz/ pment/files/apartment-survey-report.pdf5
Apartment Design Guide2 DWELLING TYPESPeople have different lifestyles and for every lifestyle there is a residential solution. Typical dwelling types forNew Zealand are:Detached homeA house built on its own land and surrounded by a garden.Semi-detached homeTwo houses attached to each other and surrounded by a garden on three sides.Terraced housesSeveral houses attached to each other with a small front section and a larger backgarden, and usually located in suburban environments.TownhouseSeveral houses attached to each other with a small back garden, usually located inurban environments.Loft apartmentsAn apartment created from the conversion of former industrial spaces. Loftapartments are known for their large adaptable open spaces and large floor toceiling height.Two level apartmentsA home over two levels with an internal stairway, which is stacked together withother apartments in an apartment building.Single level apartmentsA home which is stacked together with other apartments in an apartmentbuilding.PenthouseA house on a roof top which generally has a roof deck, if not a roof garden.BachA house which is usually located in rural areas and is used for holidays.As this design guide arises from the need to intensify the use of space in our cities, especially in Auckland, itincludes examples of floor plans for single level apartments as these are the most space-efficient designs.However, it is important to offer a mix of dwelling types to suit people’s different lifestyles as well as ensuringa vibrant and inspiring atmosphere in apartment developments.A townhouse or two level apartment can be a good option for a larger family who would like to live in town. Apenthouse is ideal for more affluent residents who enjoy entertaining, while a loft apartment may appeal toartistic people working from home.The following page shows an example of a mixed development where townhouses, penthouses, two level andone level apartments are combined.6
Apartment Design Guide7
Apartment Design GuideDESIGNINGTHE APARTMENTS8
Apartment Design Guide3 MINIMUM APARTMENT SIZESEnclosed spaces provide the room for our daily activities. We live, recharge our batteries, invite friends tosocialise, follow our hobbies or work in our homes. All these activities require space. No design, no matterhow excellent, can compensate for a space that is too small.The following are some recommendations for minimum apartment sizes. However, sizes above theseminimums are always encouraged. We also suggest you provide extra storage for each apartmentsomewhere within the complex (see section 6.4).Table 1aMinimum apartment sizesStudio30 m²1 bedroom45 m²2 bedrooms70 m²3 bedrooms90 m²4 bedrooms110 m²Private outdoor spaces, ground floor decks or balconies should be provided for each apartment unit inaddition to these recommended minimum sizes.Apartments with more than four bedrooms are not common. If more than this number of bedrooms isrequired, the usual approach is to combine two apartments. This option should be considered when you aredesigning footprints for apartment buildings.A rule of thumb for designing larger apartments is to increase the apartment size by 20 m² for everyadditional bedroom.Of this, at least 13 m² should be set aside for the bedroom itself. Most of the remaining 7 m² should be usedto enlarge the lounge. You could also consider a slight increase in the size for the kitchen, main bathroom andstorage spaces.In addition, for each two bedrooms added, may consider including another bathroom of at least 4.5 m².Table 1bCeiling heights2.4 mThe absolute minimum, ideal from an energy and construction cost saving point.2.5 mStandard in many countries. Rooms 35 m² may be perceived as crammed.2.7 mProvides reasonable generosity also for larger rooms, rooms up to 9m length.3 m or tallerEnables for appealing overhead glazing design. Light can penetrate deeper into very largerooms. Disadvantage: higher building costs and more heating energy consumption.9
Apartment Design GuideTable 2Minimum room sizes within apartmentsStudio30 m²Room (lounge, bed, pantry)23 m²minimum width 3.6 mBath with toilet3.5 m²minimum width 1.5 mLobby, StorageBalcony (additional to 30 m²)remainder to 30 m²3.75 m²minimum width 1.5 m1 Bedroom45 m²Bedroom13 m²minimum width 2.8 mLounge17 m²minimum width 3.6 mKitchen area5.5 m²minimum width 1.8 mBath with toilet3.5 m²minimum width 1.7 m2 m²minimum width 0.6 mStorageLobbyBalcony (additional to 45 m²)remainder to 45 m²4 m²minimum width 1.5 m2 Bedrooms70 m²Bedroom 113 m²minimum width 2.8 mBedroom 213 m²minimum width 2.8 m22.5 m²minimum width 3.8 mKitchen area7.5 m²minimum width 2.4 mBath with toilet4.5 m²minimum width 1.7 mStorage3.0 m²minimum width 0.6 mLoungeLobbyBalcony (additional to 70 m²)remainder to 68 m²5 m²minimum width 2 m3 Bedrooms90 m²Bedroom 113 m²minimum width 2.8 mBedroom 213 m²minimum width 2.8 mBedroom 313 m²minimum width 2.8 mLounge25 m²minimum width 4.0 mKitchen area9.0 m²minimum width 2.4 mBath with toilet5.5 m²minimum width 1.7 mToilet1.5 m²minimum width 1.0 m4 m²minimum width 1.0 mStorageLobbyBalcony (additional to 90 m²)remainder to 90 m²6 m²minimum width 2 m4 Bedrooms110 m²Bedroom 113 m²minimum width 2.8 mBedroom 213 m²minimum width 2.8 mBedroom 313 m²minimum width 2.8 mBedroom 413 m²minimum width 2.8 mLounge27 m²minimum width 4.0 mKitchen area11 m²minimum width 2.4 mBath with toilet5.5 m²minimum width 1.7 mToilet1.5 m²minimum width 1.0 m5 m²minimum width 1.0 mStorageLobbyBalcony (additional to 110m²)remainder to 110 m²8 m²minimum width 2 m10
Apartment Design Guide4 FOOTPRINT OPTIONS FOR MINIMUM APARTMENT SIZESStudio30 m²Sound and fire wall to neighbours,corridors and stairs1 bedroom45 m²Sound and fire wall to neighbours,corridors and stairs2 bedrooms70 m²Fire wall to neighbours,corridors and stairsSound wall to neighbours,corridors, stairs, but optionalbetween living and sleeping3 bedrooms90 m²Fire wall to neighbours,corridors and stairsSound wall to neighbours,corridors, stairs, but optionalbetween living and sleeping4 bedrooms110 m²Fire wall to neighbours,corridors and stairsSound wall to neighbours,corridors, stairs and optionalbetween living and sleeping11
Apartment Design GuideSTUDIO1 BEDROOM2 BEDROOMS12
Apartment Design Guide3 BEDROOMS4 BEDROOMS13
Apartment Design Guide5 INTERIOR CLIMATEFive major elements are responsible for a good interior climate:1.2.3.4.5.Natural light providing daylight and sunlightThermal mass to balance temperature swingsFresh air provided through controlled ventilationThermal insulation to reduce heat loss in winter and overheating in summerAirtight construction.As natural light, especially sunlight, has a significant impact on our health and wellbeing it’s important toconsider this carefully in your apartment design. Daylight and sunlight animate indoor spaces and enhanceapartment residents’ enjoyment of an interior. Views outside keep people in touch with their widersurroundings, the prevailing weather, and the rhythm of the day and seasons.Good natural light also reduces the energy needed to provide artificial light for everyday activities. Controlledsun penetration can also help meet part of the apartment’s winter heating requirements when thermal massis used correctly and if windows in the main living areas face north.5.1 DAYLIGHT AND SUNLIGHTAs a rule of thumb, each room should have at least one window and a total window area of at least one fifththe room’s footprint size.Apartment blocks should keep aminimum distance to oppositeunits to ensure sufficient daylightwithin the units. The image to theright provides some guidanceto acceptable minimum distances independence of the total buildingheight. The taller the buildingthe further the buildings have to beapart to allow for day light into thelower floor apartments.Recommended minimum distances between apartment buildingsAll apartments should allow for direct sunlight in the main room for at least four hours during the shortestwinter day. The lounge, dining and kitchen area should also face north to capitalise on passive solar design,while bedrooms and bathrooms are better oriented to the south.In general, the best ways to control sunlight through large north-facing windows are either by sliding oroperable sunshades or by fixed overhangs above windows. The latter screen high summer sun while allowinglow winter sun to penetrate. For lower apartment complexes, planting deciduous trees can provide usefulseasonal shading in summer, while letting in more sunlight in winter when they have lost their leaves.Ideally, all apartments should have windows looking in at least two different directions. However, exceptionscan be made for small units (studios to up to two bedroom apartments) if the windows face northeast, northor northwest.If possible, apartments should also have windows out on opposite sides. This gives residents a visualconnection to the building’s public face as well as its more private side.14
Apartment Design Guide5.2 VENTILATIONAll dwellings need either fresh air or air exchange to help carry away internally generated moisture, caused bycooking, washing, bathing and human respiration. If an apartment is not ventilated sufficiently, internalmoisture can condense and then lead to mould. This can cause respiratory health problems - and it’s thanksto poor ventilation and insulation of New Zealand homes that this country has one of the highest rates ofchildhood asthma.Internal moisture and mould can also be unsightly and can eventually cause severe damage to the building,rotting building materials such as wall and ceiling linings, and even structural elements should they not bemade of concrete.As apartments are often relatively small spaces, it’s important to make sure you have provided adequateventilation for health and comfort. The recommended ventilation rate for an entire dwelling is between 0.5ACH and 1.5 ACH (air changes per hour, which is a measure of how many times the air within a room isreplaced).The humidity level in the apartment should lie between 40% and 60%, as less than that provides idealconditions for insects, particularly borer, to breed. We recommend designing each apartment so residents canget enough ventilation simply by opening their windows. The opening window area should be at least 4% ofthe total floor area.Mechanical ventilation is not a good option: plant devices are expensive and energy consuming, requiremaintenance, and take up precious space. However, for best functionality of apartment footprints, designswith internal bathrooms are often hard to avoid. In this case, install an exhaust fan with an air flow rate of atleast 1.5 m3 per minute if intermittently operated.As a general rule, opening bedroom windows fully for about ten minutes each morning and each eveningafter and before bedtime will provide a decent air exchange. Windows in bathrooms, laundries andkitchens should also be kept open for at least ten minutes after these rooms have been used.Cross ventilation shown in the penthouseapartment to achieve fast air exchangeBase isolation: here on concrete piles forseismic protection in areas prone to liquefaction15
Apartment Design Guide5.3 THERMAL INSULATIONThermal insulation is required to prevent heat from escaping dwellings in winter and entering them insummer.There are a variety of insulation materials on the market ranging from mineral wool and glass wool topolystyrenes and other rigid foams. The efficiency of thermal insulation is recorded either in U-values or,more commonly in New Zealand, in R-values. The R-value is a measure of thermal resistance: the larger thenumber the better the material’s thermal resistance.The best placement of thermal insulation is on the outside of the building or within a ventilated cavity for thereasons explained below. Thermal insulation can be directly applied to the external wall, be a part of asandwich component such as a core-insulated concrete wall or placed in a ventilated cavity system.Applying thermal insulation to the interior side of a building assembly is generally considered a poor optionbecause of the risk of internal water vapour condensation. The temperature at which condensation occurs(i.e. when the air is no longer warm enough to hold moisture) is known as the dew point. Within a buildingsystem the dew point occurs at the location where the temperature changes, which will be within theinsulation.This is especially true in winter, when more internal moisture-generating activities occur. If thermal insulationis applied to the interior side of a building assembly, it can trap any condensed water vapour and this can inturn lead to mould (see section 5.3).However, if the insulation is placed on the exterior side of a building assembly, within a ventilated cavity orfurther to the outside when core insulated, water can always escape to the outside.A second disadvantage of internal insulation is that the thermal mass of the wall is isolated from the room(see section 5.2).A third reason to avoid insulation internally becomes apparent when it comes to joints, such as floor-to-wallor wall-to-ceiling details. These areas are most likely to create cold bridges at those junctions. If you applyinsulation to the exterior, the protection will completely wrap around the house, similar to a protective coatwe would wear in winter.While it is most important to insulate the roof and walls, underfloor insulation also provides an energy andcomfort yield. Avoiding cold bridging (unwanted heat transfer) is important too. One of the most commoncold bridges happens at the slab edge, where the perimeter is not insulated.5.4 AIRTIGHTNESSAir leakage is the uncontrolled movement of air in and out of a building that is not for the purpose of ventingstale air or bringing in fresh air. Air leakage is a major cause of heat energy loss, especially in older houses.Air leakage is measured as the rate of leakage in cubic metre per square metre of the external envelope perhour, at an artificial pressure differential through the envelope of 50 Pascal (Pa). A result of 5 m3/hr/m2 at 50Pa is recognised internationally as good practice.Airtightness can be measured with the ’blower door test’, which is being used increasingly in New Zealand.16
Apartment Design GuideTable 3Airtightness guidelinesGood practice5 m3/hr/m2Average10 m3/hr/m2 (most New Zealand single-dwelling homes)Leaky15 m3/hr/m2Draughty20 m3/hr/m2You can improve a building’s airtightness by sealing joints around openings, penetrations, and areas wherematerial changes occur, such as floor-to-wall and floor-to-ceiling joints. It is relatively easy to improveairtightness in concrete or concrete masonry buildings, because the only joints to seal are around openingsand penetrations.5.5 THERMAL MASSSunlight has a significant impact on thermal comfort and energy consumption. In winter it can make animportant contribution to heating. However, this can be a disadvantage in summer when excessive solar gaincan cause overheating and discomfort.One solution is to include thermal mass in your design, such as an exposed concrete slab. This absorbs heat insummer and prevents rooms from overheating. When it turns colder at night or during short winter days, heatis released back into the rooms again. In particular, thermal mass contributes to overall energy saving bycreating a comfortable interior climate and balancing the room temperature.6 PARKING AND STORAGEAs most apartment developments are situated in city centres, this has the advantage of proximity toamenities such as shops, work and community spaces. Commuting is easier and residents may no longerrequire a car as often, or at all. Transport alternatives include cycling, public transport or simply walking.Most well-conceived apartment designs provide car parking, bicycle parking and storage below ground.However, although underground or basement areas don’t require natural light, they still require ventilation.Options to minimise or even omit mechanical ventilation include half buried car parks or cleverly arrangedventilation shafts.Half buried car park and bicycle park17
Apartment Design Guide6.1 CAR PARKINGAs a general rule, provide one car park for each unit. Residents who do not own a car always have the optionto lease their car park to those who require additional parking. However, the decision on the number of carparks you provide may depend on discussions with the local building consent authority as, in areas ofintensification, the infrastructure may only allow a certain number of cars without causing major trafficcongestion.To comply with NZBC Clause D1, a wheelchair accessible car park shall be considered as follows:a) 1 for up to 10 total spaces provided,b) 2 for up to 100 total spaces provided,c) Plus 1 more for every additional 50 spaces.A typical arrangement allows an area of 2.4 m x 5 m for a car park with a 6 m wide double access lanebetween the car parks. A wheelchair-accessible car park should be at least 3.2 m x 5 m.6.2 BICYCLE PARKINGAs a recommendation, one bicycle space should be provided for a studio unit and two spaces for a onebedroom unit. After that, add an additional bicycle space for each extra bedroom. The size for one bicycle topark is 2 m x 1.2 m. However, a typical arrangement for six bikes parking horizontally with an access corridorof at least 1.8 m in between takes a space of 1.5 m x 5.8 m; i.e. about 9 m2. If bikes can be hung from the wall,the area can be reduced to about 5.5 m2 with a middle corridor of at least 1.5 m.6.3 MOTORCYCLE PARKINGA motorcycle will need a parking space of 2.5 m x 1.2 m. As a rule of thumb, provide one motorcycle parkingspace for every five apartment units.6.4 STORAGEStorage outside the apartment should be provided for each unit. This space is mainly intended for bulky itemsnot in daily use such as hobby equipment, travel, sports and holiday gear. This storage area can usually bearranged within an underground car parking area.We suggest you provide at least the following storage areas for each apartment: 2 m2 for a studio, 3 m2 for aone bedroom apartment, and an additional 1 m2 for every extra room. This should be provided in addition tothe storage within the apartment as described in section 2.0, Table 2.6.5 REFUSE AND RECYCLINGA common area for refuse collection, including recycling, should be provided. You can locate this within theunderground car park or at ground level, paying special attention to fire safety and ventilation. The area willneed suitable access for rubbish trucks.The refuse area can also be integrated into the landscape design of the common gardens and hidden byattractive walls, hedges or plants. Refuse storage should be positioned so that unpleasant smells don’t reachthe inhabited spaces. The refuse area should provide for waste separation to glass, plastic, paper, metal andorganic materials.18
Apartment Design Guide7 COMMUNAL AREASMany urban space planning guidelines stress the importance of open spaces and green areas in residentialdevelopments for improving the quality of life for their inhabitants. There is good reason for this. Outdoorcommon areas such as gardens and children’s playgrounds are valuable social areas and also allow connectionwith the wider community.Common spaces encourage people to interact, exchange information and share their daily lives. Landscapingwith plants and trees in ways that create both smaller and larger spaces allows room for different activitiesand various group sizes. Communal areas also provide space for relaxation, such as reading or resting in anoutdoor setting.7.1 PLAYGROUNDSPlaygrounds should ideally be located near the centre of the development and be visible from all units. Thisallows for family members to watch children without always having to be physically present.7.2 VEGETABLE GARDENSSpace set aside for small vegetable gardens will pay huge dividends for apartment residents’ health and wellbeing. Growing their own vegetables and herbs will not only help them feel more connected to their homesand environment, and offset some of the negatives of apartment living, but will also save them money.A recommended vegetable gardensize is at least 2 m2 per apartmentunit. Planting a few fruit trees in thecommunal area will also allowproduce to be shared.Small patches to grow your own vegetableincreases identification with the developmentImage www.gartenzauber.com7.3 INDOOR COMMUNAL AREASCommunal indoor spaces can open up new opportunities for learning and support. These might be areaswhere people from within the apartment or from the wider community come to teach skills such as carpentry,cooking, entrepreneurship or where people celebrate and organise functions. Community members aregenerally to be happy to bring their skills and knowledge to share with residents when a space existed to doso. As a result, they were able to offer their residents more resources without increasing their funding.19
Apartment Design Guide7.4 ROOF GARDENSRoof Gardens are a great option to providecommunal space in a dense city centre’s area.Thermal insulation, deck-paving and soil contribute tothe finished floor level and have to be considered whendesigning for access from the interior of the building.Enjoying an evening with friends on a roof deckDESIGNINGTHE BUILDING20
Apartment Design Guide8 URBAN DESIGNUrban design forms our built environment and is responsible for the appearance and identity of a city. Theway buildings, roads and spaces are arranged, scaled and designed influences how functional and attractive aneighbourhood is. Spaces for private, semi-public or public use are created with positioning the buildings toeach other.Creative architecture and well landscaped spaces are a way to stimulate people’s inspiration.In urban design the built environment professions come together, from urban planning via civil engineeringand landscape design to architecture.Highlights of good urban apartment design: Scale of blocks tends towards human dimension (this helps people relate their own physical size tothe architecture)There is a 20 m minimum distance to the opposite building (for privacy, views and direct sunlightin all seasons)Buildings are slightly angled from those opposite (to avoid direct view into apartments)Front of apartment block is the public side (to street and shops)Front of apartment block contains living, dining rooms and kitchens (depending on solarorientation)Rear of apartment block is the private side (to private and community gardens and playground)Rear of apartment block contains bedroomsMonotone façades are avoided (use three-dimensional elements, such as balconies and baywindows of different sizes)Landscape furniture, plants and paving materials are used to enrich the spaceThere’s a mixture of private, semi-public and public spacesGood quality materials with low maintenance requirements are used8.1 ARCHITECTURE IN URBAN DESIGNThe architectural design of a multi storey building should clearly identify its different zones to the externalface.Table 4The Building’s zonesGround floor zone(base zone) should be recessed to widen the pavement and to provide shelter from rain orglaring sun.Centre zone(bulk zone) makes up the major part of the building, providing room for apartments or offices.Roof zone(top zone) should be set back to allow for attractive penthouses and private and public roofgardens.8.1.1 GROUND FLOOR ZONEThe ground floor zone, at the base of the building, is the area that receives the most prominence andinteraction between residents and the building. Apartment buildings where the ground floor is oriented to thepublic side are vital for a well working a
Apartment Design Guide 2 CONTENTS Page CREATING A HOME 1 Home - An Interpretation 5 2 Dwelling Types 6 DESIGNING THE APARTMENTS 3 Minimum Apartment Sizes 9 4 Footprint Options for Minimum Apartment Sizes 11 5 Interior Climate 14 6 Parking and Storage 17 7 Communal Areas 19 DESIGNING THE BUILDING
