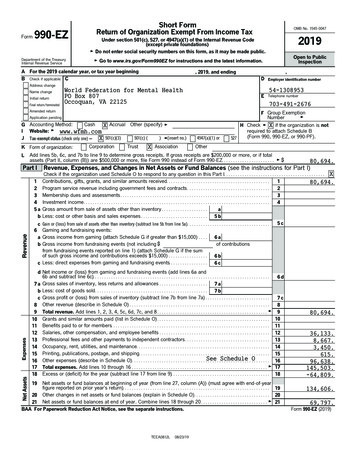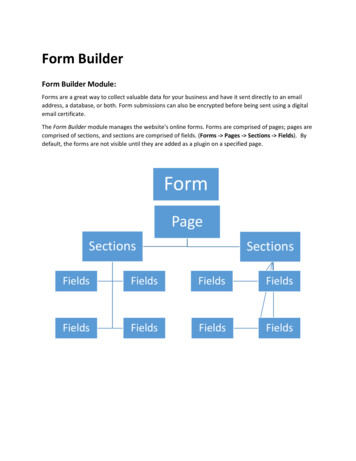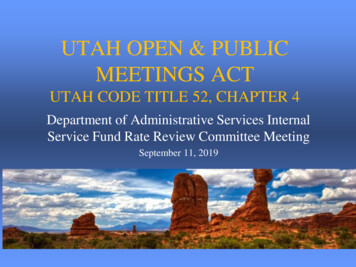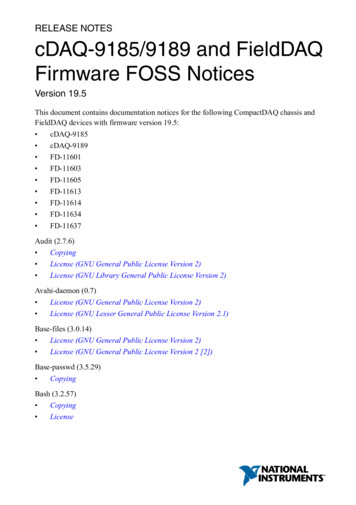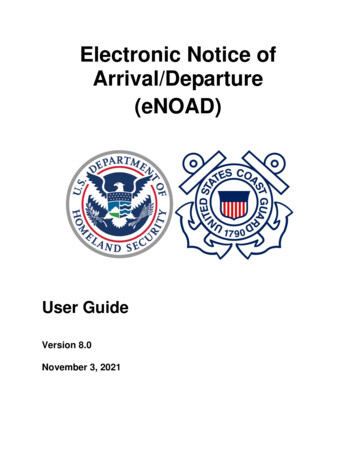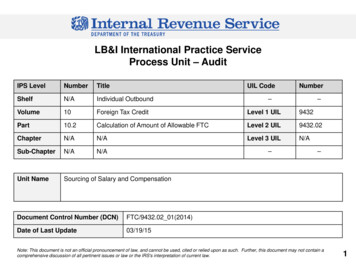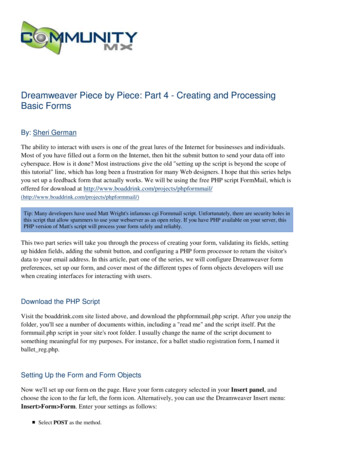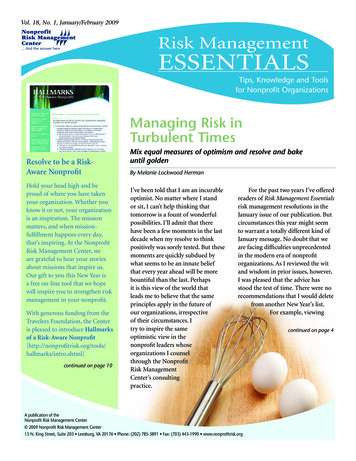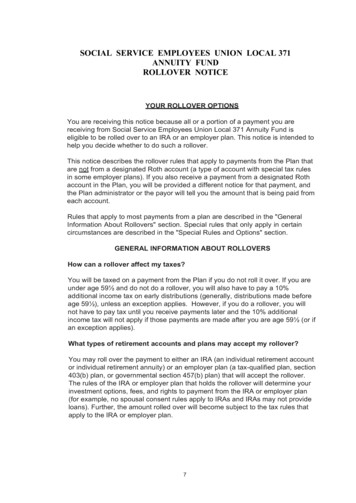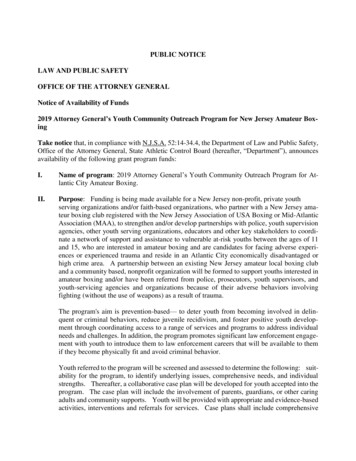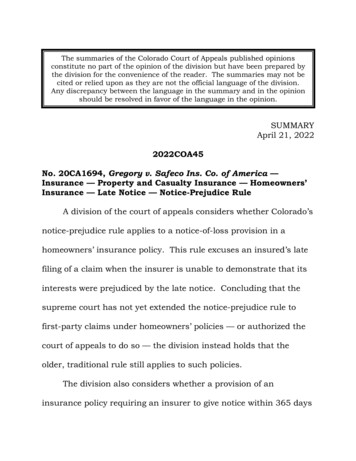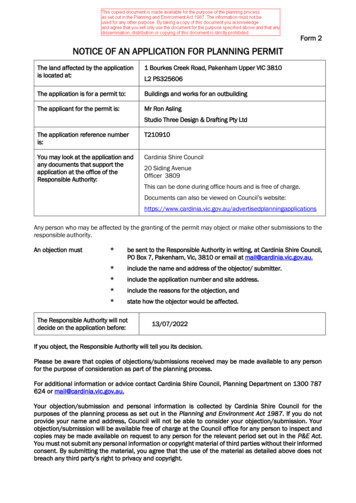
Transcription
Form 2NOTICE OF AN APPLICATION FOR PLANNING PERMITThe land affected by the applicationis located at:1 Bourkes Creek Road, Pakenham Upper VIC 3810The application is for a permit to:Buildings and works for an outbuildingThe applicant for the permit is:Mr Ron AslingL2 PS325606Studio Three Design & Drafting Pty LtdThe application reference numberis:T210910You may look at the application andany documents that support theapplication at the office of theResponsible Authority:Cardinia Shire Council20 Siding AvenueOfficer 3809This can be done during office hours and is free of charge.Documents can also be viewed on Council’s planningapplicationsAny person who may be affected by the granting of the permit may object or make other submissions to theresponsible authority.An objection must*be sent to the Responsible Authority in writing, at Cardinia Shire Council,PO Box 7, Pakenham, Vic, 3810 or email at mail@cardinia.vic.gov.au.*include the name and address of the objector/ submitter.*include the application number and site address.*include the reasons for the objection, and*state how the objector would be affected.The Responsible Authority will notdecide on the application before:13/07/2022If you object, the Responsible Authority will tell you its decision.Please be aware that copies of objections/submissions received may be made available to any personfor the purpose of consideration as part of the planning process.For additional information or advice contact Cardinia Shire Council, Planning Department on 1300 787624 or mail@cardinia.vic.gov.au.Your objection/submission and personal information is collected by Cardinia Shire Council for thepurposes of the planning process as set out in the Planning and Environment Act 1987. If you do notprovide your name and address, Council will not be able to consider your objection/submission. Yourobjection/submission will be available free of charge at the Council office for any person to inspect andcopies may be made available on request to any person for the relevant period set out in the P&E Act.You must not submit any personal information or copyright material of third parties without their informedconsent. By submitting the material, you agree that the use of the material as detailed above does notbreach any third party’s right to privacy and copyright.
T210910Notes129.501: 2,548Data Source: State & Local Government. CARDINIA SHIRE COUNCIL64.73129.5 Meters24-Jun-2022
Application SummaryPortal ReferenceA42159W4Basic InformationProposed UsePROPOSED COLORBOND RURAL FARM SHEDCurrent UseEXISTING DWELLING WITH HORSE ARENA AND STABLESCost of WorksSite Address1 Bourkes Creek Road Pakenham Upper 3810Covenant DisclaimerDoes the proposal breach, in any way, an encumbrance on title such as restrictive covenant, section 173agreement or other obligation such as an easement or building envelope?No such encumbrances are breachedNote: During the application process you may be required to provide more information inrelation to any encumbrances.ContactsTypeNameAddressContact DetailsApplicantRON ASLINGSTUDIO THREE DESIGN & DRAFTING PTYLTD1/25, TRELOAR LANE/25 TRELOAR LANE,PAKENHAM VIC 3810M: 0413-122-391E: ron@studiothreedesign.com.auRON ASLINGSTUDIO THREE DESIGN & DRAFTING PTYLTD1/25, TRELOAR LANE/25 TRELOAR LANE,PAKENHAM VIC 3810M: 0413-122-391E: ron@studiothreedesign.com.auOwnerPreferred ContactFeesRegulation Fee ConditionAmountModifier Payable9 - Class 3TotalDocuments UploadedDateTypeFilename06-12-2021A Copy of Title1 BOURKES CREEK ROAD PAKENHAM UPPER 3810.pdf06-12-2021Additional DocumentLOT 2, #1 BOURKES CREEK ROAD PAKENHAM UPPER 3810 (REVISION A, 19.11.21).pdfCivic Centre20 Siding Avenue, Officer, VictoriaCouncil's Operations Centre (Depot)Purton Road, Pakenham, VictoriaPostal AddressCardinia Shire CouncilP.O. Box 7, Pakenham VIC, 3810Email: mail@cardinia.vic.gov.auMonday to Friday 8.30am–5pmPhone: 1300 787 624After Hours: 1300 787 624Fax: 03 5941 3784
Remember it is against the law to provide false or misleading information, which could result in a heavy fine and cancellation of the permitLodged BySite UserRON ASLINGSTUDIO THREE DESIGN &DRAFTING PTY LTDSubmission Date06 December 2021 - 01:24:PM1/25 TRELOAR LANE, PAKENHAM VIC 3810W: 0413-122-391M: 0413-122-391E: ron@studiothreedesign.com.auDeclarationâ ‘ By ticking this checkbox, I, RON ASLING, declare that all the information in this application is true and correct; and the Applicant and/or Owner(if not myself) has been notified of the application.Civic Centre20 Siding Avenue, Officer, VictoriaCouncil's Operations Centre (Depot)Purton Road, Pakenham, VictoriaPostal AddressCardinia Shire CouncilP.O. Box 7, Pakenham VIC, 3810Email: mail@cardinia.vic.gov.auMonday to Friday 8.30am–5pmPhone: 1300 787 624After Hours: 1300 787 624Fax: 03 5941 3784
Register Search Statement - Volume 10153 Folio 060Copyright State of Victoria. No part of this publication may bereproduced except as permitted by the Copyright Act 1968 (Cth), tocomply with a statutory requirement or pursuant to a writtenagreement. The information is only valid at the time and in the formobtained from the LANDATA REGD TM System. None of the State ofVictoria, its agents or contractors, accepts responsibility for anysubsequent publication or reproduction of the information.The Victorian Government acknowledges the Traditional Owners ofVictoria and pays respects to their ongoing connection to theirCountry, History and Culture. The Victorian Government extends thisrespect to their Elders, past, present and emerging.REGISTER SEARCH STATEMENT (Title Search) Transfer of Land Act ---------------------------------VOLUME 10153 FOLIO 060Security no : 124094199227PProduced 06/12/2021 08:47 AMLAND DESCRIPTION---------------Lot 2 on Plan of Subdivision 325606A.PARENT TITLES :Volume 08086 Folio 359Volume 09430 Folio 446Created by instrument PS325606A 27/01/1994REGISTERED PROPRIETOR--------------------Estate Fee SimpleJoint ProprietorsENCUMBRANCES, CAVEATS AND NOTICES--------------------------------MORTGAGEAny encumbrances created by Section 98 Transfer of Land Act 1958 or Section24 Subdivision Act 1988 and any other encumbrances shown or entered on theplan set out under DIAGRAM LOCATION below.DIAGRAM LOCATION---------------SEE PS325606A FOR FURTHER DETAILS AND BOUNDARIESACTIVITY IN THE LAST 125 ----------------------END OF REGISTER SEARCH STATEMENT-----------------------Additional information: (not part of the Register Search Statement)Street Address: 1 BOURKES CREEK ROAD PAKENHAM UPPER VIC 3810ADMINISTRATIVE NOTICES---------------------NIL
eCT ControlEffective from 20/10/2021DOCUMENT ENDThe information supplied has been obtained by Dye & Durham Property Pty Ltd who is licensed by the State ofVictoria to provide this informationvia LANDATA System. Delivered at 06/12/2021, for Order Number 71791456. Your reference: 1 BOURKES CREEKROAD PAKENHAM UPPER 3810.
Department of Environment, Land, Water &PlanningElectronic Instrument StatementCopyright State of Victoria. No part of this publication may be reproduced except as permitted by the Copyright Act1968 (Cth), to comply with a statutory requirement or pursuant to a written agreement. The information is only valid atthe time and in the form obtained from the LANDATA REGD TM System. None of the State of Victoria, its agents orcontractors, accepts responsibility for any subsequent publication or reproduction of the information.The Victorian Government acknowledges the Traditional Owners of Victoria and pays respects to their ongoingconnection to their Country, History and Culture. The Victorian Government extends this respect to their Elders, past,present and emerging.Produced 06/12/2021 08:47:44 AMStatusDate and Time LodgedRegistered20/10/2021 04:06:16 PMDealing NumberAU934417LLodger DetailsLodger CodeNameAddressLodger BoxPhoneEmailReferenceDISCHARGE OF MORTGAGE OR CHARGEJurisdictionVICTORIAPrivacy Collection StatementThe information in this form is collected under statutory authority and used for the purpose of maintaining publiclysearchable registers and indexes.Land Title Reference10153/060Mortgagee or AnnuitantNameName on TitleReason for DifferenceApplicable InstrumentACNAustralian credit licenceApproved abbreviation005357522Mortgage or Charge NumberThe mortgagee or annuitant discharges the land described from the moneys or annuity secured by the mortgage(s) orcharge(s) specified.Reference :LAND USE VICTORIA, 2 Lonsdale Street Melbourne Victoria 3000GPO Box 527 Melbourne VIC 3001, DX 250639ABN 90 719 052 204AU934417LPage 1 of 2
Department of Environment, Land, Water &PlanningElectronic Instrument StatementExecution1. The Certifier has taken reasonable steps to ensure that this Registry Instrument or Document is correct andcompliant with relevant legislation and any Prescribed Requirement.2. The Certifier has retained the evidence supporting this Registry Instrument or Document.Executed onbehalf ofSigner NameSignerOrganisationSigner RoleAUTHORISED SIGNATORYExecution Date07 OCTOBER 2021File Notes:NILThis is a representation of the digitally signed Electronic Instrument or Document certified by Land Use Victoria.Statement End.Reference :LAND USE VICTORIA, 2 Lonsdale Street Melbourne Victoria 3000GPO Box 527 Melbourne VIC 3001, DX 250639ABN 90 719 052 204AU934417LPage 2 of 2
Department of Environment, Land, Water &PlanningElectronic Instrument StatementMortgage Form version 1.5Copyright State of Victoria. No part of this publication may be reproduced except as permitted by the Copyright Act1968 (Cth), to comply with a statutory requirement or pursuant to a written agreement. The information is only valid atthe time and in the form obtained from the LANDATA REGD TM System. None of the State of Victoria, its agents orcontractors, accepts responsibility for any subsequent publication or reproduction of the information.The Victorian Government acknowledges the Traditional Owners of Victoria and pays respects to their ongoingconnection to their Country, History and Culture. The Victorian Government extends this respect to their Elders, past,present and emerging.Produced 06/12/2021 08:47:44 AMStatusDate and Time LodgedRegistered20/10/2021 04:06:16 PMDealing NumberLodger DetailsLodger CodeNameAddressLodger Privacy Collection StatementThe information in this form is collected under statutory authority and used for the purpose of maintaining publiclysearchable registers and indexes.Estate and/or Interest being mortgagedFEE SIMPLELand Title Reference10153/060MortgagorGiven Name(s)Family NameGiven Name(s)Family NameMortgageeNameACNAustralian Credit LicenceAddressFloor TypeUnit TypeGROUNDTOWERReference :12536417 ECLAND USE VICTORIA, 2 Lonsdale Street Melbourne Victoria 3000GPO Box 527 Melbourne VIC 3001, DX 250639ABN 90 719 052 204AU934418JPage 1 of 2
Department of Environment, Land, Water &PlanningElectronic Instrument StatementUnit NumberStreet NumberStreet NameStreet TypeLocalityStatePostcodeMortgage Form version 1.51201SUSSEXSTREETSYDNEYNSW2000The mortgagor mortgages the estate and/or interest in land specified in this mortgage to the mortgagee as security forthe debt or liability described in the terms and conditions set out or referred to in this mortgage, and covenants with themortgagee to comply with those terms and conditions.Terms and Conditions of this Mortgage(a) Document Reference(b) Additional terms and conditionsNilAA1949Mortgagee Execution1. The Certifier, or the Certifier is reasonably satisfied that the mortgagee it represents,:(a) has taken reasonable steps to verify the identity of the mortgagor or his, her or its administrator or attorney;and(b) holds a mortgage granted by the mortgagor on the same terms as this Registry Instrument or Document.2. The Certifier has taken reasonable steps to ensure that this Registry Instrument or Document is correct andcompliant with relevant legislation and any Prescribed Requirement.3. The Certifier has retained the evidence supporting this Registry Instrument or Document.Executed on behalf ofSigner NameSigner OrganisationSigner RoleAUTHORISED SIGNATORYExecution Date07 OCTOBER 2021File Notes:NILThis is a representation of the digitally signed Electronic Instrument or Document certified by Land Use Victoria.Statement End.Reference :12536417 ECLAND USE VICTORIA, 2 Lonsdale Street Melbourne Victoria 3000GPO Box 527 Melbourne VIC 3001, DX 250639ABN 90 719 052 204AU934418JPage 2 of 2
The right people for tree and plant healthcareArboriculturalImpact AssessmentREPORT COMMISSIONED BY:DATE OF ASSESSMENT:Studio 3Monday May 23, 2022SUBJECT SITE:DATE OF REPORT:1 Bourkes Creek Road,Pakenham Upper Vic 3810Saturday, June 11, 2022REPORT PREPARED BY:VERSION 1John HollidayConsulting ArboristDip. Arboriculture (AQF5)The Green Connection Arboricultural Consultancy ServicesABNPHONEEMAILWEBSITE966 381 315940403 840 ection.com.au
Contents12Summary. 3Assignment . 32.1 Author / Consulting Arborist . 32.2 Client . 32.3 Brief . 33Data collection. 43.1 Site Visit . 43.2 Method of data collection . 43.2.1Documents viewed . 43.2.2Siting. 44Site description. 55Tree data. 75.1 Photographic evidence . 96Site maps . 116.1 Existing conditions .116.2 Proposed plan .127Discussion. 137.1 Tree Protection zone .137.2 Structural root zone .137.3 Designing Around Trees .137.3.1Minor encroachment .137.3.2Major encroachment .137.3.3Root investigation .148Conclusion . 158.1 Tree retention value .158.1.1Other person’s trees.158.1.2High retention value .158.2 Permit requirements .158.2.1Environmental Significance Overlay – Schedule 1 (ESO1) .158.2.2Cardinia Environmental Weed list .168.2.3Bushfire Protection Exemption (BPE) Dwelling.218.2.4Bushfire Protection Exemption (BPE) Fences .218.3 Trees that require a permit.228.4 Impact assessment .228.4.1No Encroachment .228.4.2Minor encroachment .238.4.3Major encroachment .239Recommendations . 269.1 Tree retention .269.2 Tree removal .269.3 Less invasive construction measures .269.4 Tree Protection Measures.279.4.1Pruning .279.4.2Tree protection fencing .279.4.3Tree protection signage .279.4.4Ground protection .279.4.5Prohibitions within the TPZ.289.4.6Scaffolding .289.4.7Drains and services.289.4.8Site storage.2810 Limitation of Liability . 2911 References . 2912 Definition of terms . 3012.1Tree health .3012.2Structure .3012.3Useful Life Expectancy (ULE) .3112.4Tree Retention Value .3112.5Age .3212.6Amenity Value .3212.7Terms within tree data table .32Page 2 of 32. June 22Impact Assessment 1 Bourkes Creek Road, Pakenham Upper Vic 3810
1 SummaryThis report is concerned with eleven (11) trees located within the subject site and the southeastern adjoining property. All eleven (11) trees are proposed to be retained.It is expected trees proposed to be retained will not be adversely affected by developmentprovided recommendations in section 9 of this document are followed.2 Assignment2.1 Author / Consulting ArboristNamePhoneCompanyThe Green ConnectionEmailadmin@thegreenconnection.com.au2.2 ClientNameStudio 3Site Address1 Bourkes Creek Road,Pakenham Upper Vic 3810Intended Audienceo The property/tree owner(s)o The development projectmanager and associatedconstruction staff2.3 BriefThe purpose of this report is to provide an independent arboricultural assessment of prominenttrees that are located within the subject site and the south-eastern adjoining property inproximity to a proposed development.Detail has been requested in relation to the following instructions:o To provide an objective assessment of the subject trees condition in their currentstate.o To provide an objective assessment of the retention value of the subject trees.o To determine the Tree Protection Zones (TPZ) and Structural Root Zones (SRZ) ofthe subject trees.o To determine if the subject trees are expected to remain viable as a result of theproposed development.o To propose recommendations that are expected to ensure that subject treesproposed for retention would remain viable post construction.Page 3 of 32. June 22Impact Assessment 1 Bourkes Creek Road, Pakenham Upper Vic 3810
3 Data collection3.1 Site Visito John Holliday, of The Green Connection, visited the site for an Arboriculturalassessment on Monday the 23rd of May 2022 at 3:30pm.3.2 Method of data collectiono The subject trees were assessed using stage one of Visual Tree Assessmentmethod. (Mattheck & Breloar, 1999).o Observations were made as viewed from ground level.o Field notes were documented and stored on a hard drive.o A digital camera was used at ground level to gather photographic evidence.o A circumference tape measure was used to determine the trunk dimensions of treeswithin the subject site.o Stem dimensions of neighbouring trees were estimated as permission to enter nonsubject sites was not granted.o A linear tape and aerial images were used to determine the canopy dimensions.o A Nikon Forestry Pro clinometer was used to determine the height of the trees.o Encroachment percentages have been calculated via ArborCAD.3.2.1 Documents viewedooooPlans (Studio 3 03/03/2022).Cardinia Shire Council Planning Scheme.Australian Standard AS4970 – 2009 ‘Protection of Trees on Development Sites’.Australian Standard AS4373 – 2007 ‘Pruning of Amenity Trees’.3.2.2 Sitingo Trees have been mapped in their approximate locations.Page 4 of 32. June 22Impact Assessment 1 Bourkes Creek Road, Pakenham Upper Vic 3810
4 Site descriptiono The subject site is located in a Green Wedge A Zone – Schedule 2 (GWAZ2) withinthe Cardinia Shire Council.o The terrain of the site appeared to be predominantly level.o The subject trees are located within the subject site and the south-eastern adjoiningproperty (1A Bourkes Creek Rd).Subject site as viewed from eastSubject site as viewed from northPage 5 of 32. June 22Impact Assessment 1 Bourkes Creek Road, Pakenham Upper Vic 3810
Proposed shed location as viewed from northeastProposed shed location as viewed from northwestPage 6 of 32. June 22Impact Assessment 1 Bourkes Creek Road, Pakenham Upper Vic 3810
eNativeNSWQLDVICExotic8.0 mE-W6.0 m18.0 m4SemiMatureExotic4.0 m5SemiMatureSilvertop ash6EucalyptussieberiSilvertop ashPage 7 of 32. June 22MatureN-S3.0 mE-W3.0 mGolden ashEucalyptussieberiN-S14.0 mE-W12.0 mAlgerian oakFraxinusexcelsior 'Aurea'N-S6.0 mNativeQLDNSWVICTASNativeQLDNSWVICTAS8.0 mN-S4.0 mE-W4.0 m25.0 mN-S20.0 mE-W20.0 mSRZRadius2PittosporumundulatumTPZRadiusE-W10.0 mAlgerian oakRetentionValue18.0 mAmenityValueExoticULEMatureN-S12.0 -SE-WHealth1Botanical Name&Common NameHeightTreeNo.OriginTree dataAge5FairFair20 yearsHighNeighbouringTree6.6 m2.8 mExisting driveway within TPZ.Root growth is expected to belimited within this areaFairFair20 yearsLowNeighbouringTree2.6 m2.1 mExisting driveway within TPZ.Root growth is expected to belimited within this areaFair/goodFair/good20 yearsHighNeighbouringTree7.2 m2.9 mExisting driveway within TPZ.Root growth is expected to belimited within this areaFairFair20 yearsLowNeighbouringTree2.4 m2.0 mExisting driveway within TPZ.Root growth is expected to belimited within this areaFair20 yearsLowNeighbouringTree2.1 mExisting driveway within TPZExisting garage within TPZ. Rootgrowth is expected to be limitedwithin this areaFair20 yearsHighNeighbouringTree3.1 mExisting driveway within TPZExisting garage within TPZRoot growth is expected to belimited within this area0.55 m1.76 m0.65 mComments0.22 m0.72 m0.32 m0.60 m1.95 m0.73 m0.20 m0.66 m0.29 m0.28 m0.91 mFair/good3.4 m0.35 m0.75 m2.42 mFair0.87 mImpact Assessment 1 Bourkes Creek Road, Pakenham Upper Vic 38109.0 m
Quercuscanariensis78N-S10.0 mMatureExoticAlgerian oakQuercuscanariensisN-S10.0 mMatureExotic15.0 mAlgerian oakE-W14.0 mQuercuscanariensisN-S10.0 mMatureExoticAlgerian oakQuercuscanariensisN-S10.0 mExotic17.0 mE-W14.0 mAlgerian oak11SequoiasempervirensCoast redwoodPage 8 of 32. June 22SemiMatureExotic2.04 m27.0 mN-S12.0 mE-W12.0 ructureFair/goodFair/good20 yearsHighNeighbouringTree7.8 m2.9 mFairFair20 yearsHighNeighbouringTree4.8 m2.5 mExisting driveway within TPZExisting garage within TPZRoot growth is expected to belimited within this area0.75 m0.40 m1.29 mCommentsExisting driveway within TPZExisting garage within TPZRoot growth is expected to belimited within this areaMultiple stems at 1.5m aboveNGLDBH taken at 1m above NGL.0.65 m0.50 mFairFair20 yearsHighNeighbouringTree9.0 m3.1 mExisting driveway within TPZExisting garage within TPZExisting stable within TPZTwo existing water tanks
Lot 2 on Plan of Subdivision 325606A. PARENT TITLES : Volume 08086 Folio 359 Volume 09430 Folio 446 Created by instrument PS325606A 27/01/1994 REGISTERED PROPRIETOR-----Estate Fee Simple Joint Proprietors ENCUMBRANCES, CAVEATS AND NOTICES-----MORTGAGE
