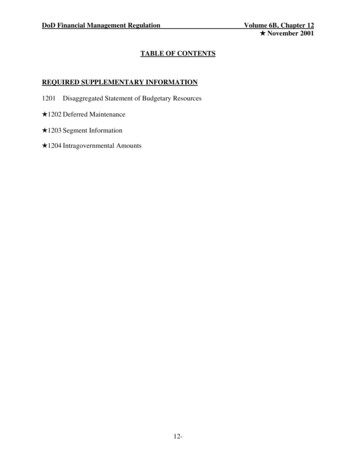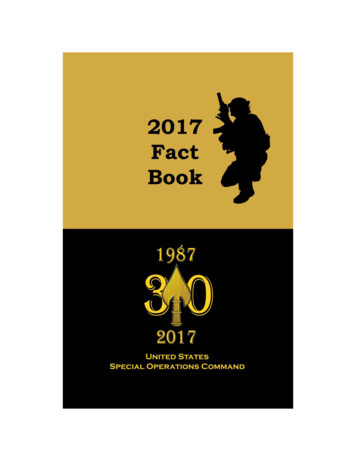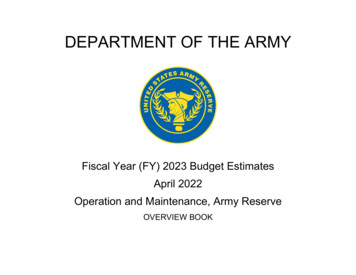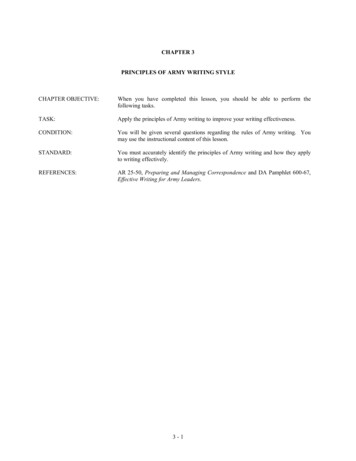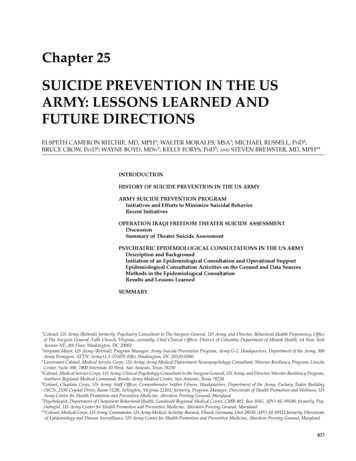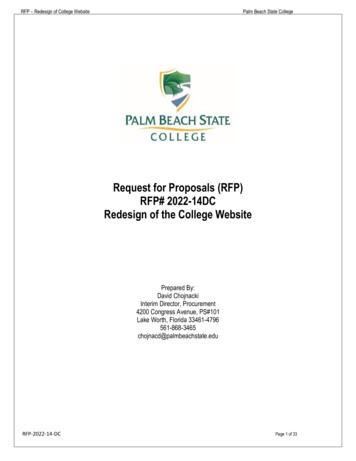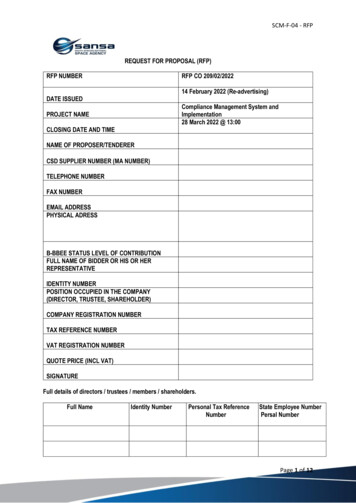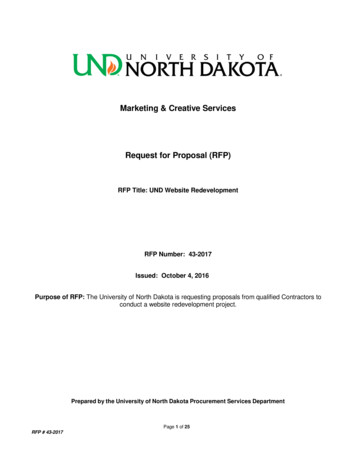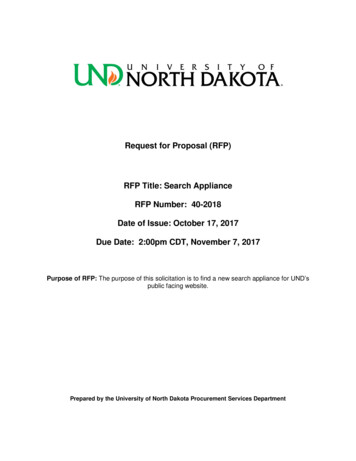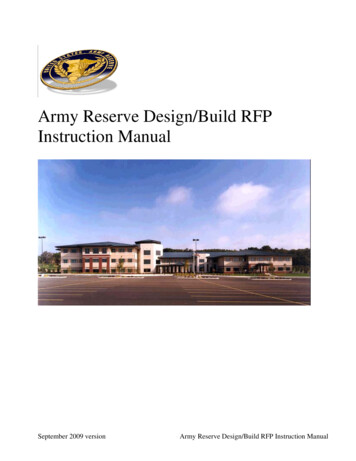
Transcription
Army Reserve Design/Build RFPInstruction ManualCover PageSeptember 2009 versionArmy Reserve Design/Build RFP Instruction Manual
2TABLE OF CONTENTSARMY RESERVE DESIGN/BUILD RFP INSTRUCTION MANUALCOVER PAGE .1TABLE OF CONTENTS .2CHAPTER 1 – INTRODUCTION.31.1PURPOSE OF THIS MANUAL .31.2DESIGN/BUILD PROJECT OVERVIEW .31.3PROJECT PARTICIPANTS .41.4ORGANIZATION AND CONTENTS OF THE MANUAL .51.5LOCATIONS FOR REFERENCED MATERIAL .7CHAPTER 2 – A/R DESIGN/BUILD PROJECT PROCESS.82.1GOVERNMENT PROJECT INITIATION .82.2PRELIMINARY SITE INVESTIGATIONS .82.3DEVELOPMENT OF THE D/B RFP.112.4SOLICITATION AND SELECTION OF D/B CONTRACTOR .18CHAPTER 3 – GENERAL DESIGN AND PERFORMANCE CRITERIA.213.1GENERAL DESIGN AND CONSTRUCTION GUIDANCE .213.2PROJECT DESIGN, MATERIALS AND SYSTEMS .233.3BUILDING CODES AND OTHER DESIGN CRITERIA .32APPENDIX A .33EDITING RECOMMENDATIONS FOR ARMY RESERVE D/B RFP PREPARATION .SECTIONS PREPARED BY USACOE CONTRACTING .33SECTION 00 80 00.00 06 – SPECIAL CLAUSES .34SECTION 01 02 00.00 48 - STATEMENT OF WORK .38SECTION 01 03 00.00 48 – DESIGN SUBMISSION REQUIREMENTS AFTER AWARD .39SECTION 01 04 00.00 48 – THE DESIGN/BUILD PROCESS .40SECTION 01 32 01.00 06 – PROJECT SCHEDULE .41SECTION 01 33 00 – SUBMITTAL PROCEDURES .42SECTION 01 33 29.10 06 – LEED DOCUMENTATION FOR GOVERNMENT VALIDATION .43SECTION 01 35 29.00 06 – SAFETY AND OCCUPATIONAL HEALTH REQUIREMENTS .45SECTION 01 42 00 – SOURCES FOR REFERENCE PUBLICATIONS .47SECTION 01 45 01.10 – USACE QUALITY CONTROL SYSTEM (QCS) .48SECTION 01 45 04.10 06 – CONTRACTOR QUALITY CONTROL.49SECTION 01 46 00.00 06 – COMMISSIONING OF BUILDING ENERGY SYSTEMS .50SECTION 01 50 00 – TEMPORARY CONSTRUCTION FACILITIES AND CONTROLS .51SECTION 01 57 20.00 10 – ENVIRONMENTAL PROTECTION .54SECTION 01 57 23 – TEMPORARY STORM WATER POLLUTION CONTROL .56SECTION 01 62 35 – RECYCLED/RECOVERED MATERIALS.58SECTION 01 74 19 – CONSTRUCTION AND DEMOLITION WASTE MANAGEMENT .59SECTION 01 78 23.00 06 – EQUIPMENT OPERATING MAINTENANCE AND REPAIR MANUALS .60APPENDIX B1 .61SAMPLE PROJECT TABLE OF CONTENTS FOR SINGLE-PHASE SOLICITATION OR SECOND PHASE OFTWO-PHASE SOLICITATION .APPENDIX B2.63SAMPLE PROJECT TABLE OF CONTENTS FOR FIRST PHASE OF TWO-PHASE SOLICITATION .APPENDIX C .64SAMPLE PRICE BREAKOUT SCHEDULE .APPENDIX D - .68SAMPLE- SUBMITTAL REGISTER FOR DIVISIONS 00 AND 01.September 2009 versionArmy Reserve Design/Build RFP Instruction Manual
3CHAPTER 1 – INTRODUCTION1.1Purpose of this Manual1.1.1The Army Reserve (or Government) has opportunities to acquire real property and realproperty improvements through a variety of methods; the most common of these methodsare design/bid/build (D/B/B), design/build (D/B) and real property exchange (RPX). Thepurpose of this Manual is to describe the standard process, requirements, andresponsibilities for projects using the design/build method.1.1.2The Manual will also serve to standardize the acquisition of real property improvementsunder the D/B approach. It is intended to outline the Army Reserve’s approved orpreferred approach to these projects. Individual projects may be authorized to departfrom the direction herein. The Manual is intended to represent the “80% solution” – itpresents the preferred strategy that should apply 80% of the time; it does not resolveevery issue for every project.1.1.3The Manual is intended to record for Government benefit and continuing use the processfor preparing a D/B Request for Proposal (RFP), with some limited information aboutconducting the D/B selection process, and administering execution of the D/B contract.For new A/E teams preparing Army Reserve D/B RFPs, it is intended to provide a “roadmap” to the preparation of the D/B RFP.1.1.4The Manual does not supersede any contract for preparation of a D/B RFP or any D/Bcontract. If conflicts exist between this Manual and a contract, the contract governs.1.1.5The Army Reserve developed and maintains this Manual to support consistent format andcontent for Army Reserve D/B RFPs. While it is realized that there will inevitably besome variation between RFPs prepared by different teams, it is intended that the formatof the templates and language be kept consistent. If a Project Delivery Team (PDT) hasrecommendations for improving the language, format or content of the Manual andtemplates, please direct your recommendations to the Louisville Reserve Support TeamCriteria Manager.1.1.5.1 Information and requirements that are documented in the Applicable Criteriadocuments listed in Part 2 of Section 01 02 00.00 48 need not be inserted into theRFP. For example, it is not necessary to reformat or expand the Room-by-RoomSchedule to reflect room finishes; that information is in the Design Guide.1.1.5.2 Direction on design and design submission requirements should be located inSection 01 03 00.00 48 Design Submission Requirements After Award, not in 0102 00.00 48, Statement of Work. Design reviewers will look first at 01 03 00 forsuch requirements, and may not find them in 01 02 00. Similarly, direction oninformation to be provided in offeror submittals should be located in Sections00114, 00115, or 00130, so those evaluating the offers will find them.1.1.5.3 Workable floor plans should be provided in the RFP, but building elevations arenot required for Best Value solicitations.1.2Design/Build Project Overview1.2.1A design/build project is one in which the Government contracts with a D/B ContractorSeptember 2009 versionArmy Reserve Design/Build RFP Instruction Manual
4for the design and construction of a structure or structures, with associated siteimprovements. This method of procuring facilities is a departure from the moretraditional design/bid/build process, and is used when advantageous to the Governmentfor schedule, cost, innovation, and/or other benefits.1.2.1.1 The design/build procurement method is likely to include a “fast-track”approach, with Government acceptance. This will allow the design/builder tobegin sitework or other portions of the construction and/or order some “longlead” items prior to D/B completion and Government acceptance of all designand construction documents.1.2.1.2 Such acceptance must be conditioned upon the design/builder being able toensure that all RFP requirements will be met. It is typical to require the D/BContractor to submit 100% drawings and specifications (“bid packages”) for allof the work to be fast-tracked, and then receive Government acceptance of eachbid package, prior to the Government issuing a release for construction with thatportion of the work.1.2.1.3 It may be necessary to limit the number of bid packages the Contractor is allowedto provide, to accommodate Government review and acceptance. A largenumber of bid packages could require the Government to be performing reviewon an almost continuous basis.1.31.2.2The firm, fixed construction price, and the requirements on which it is based, areestablished before the design is complete. It is critical that the D/B RFP identify allproject requirements for Contractor pricing as part of the proposal, in order to avoidchange orders later in the performance of the D/B contract. While this is also importantprior to the early design portions of the D/B/B process, changes during later D/B/Bdesign phases have immediate effects only on design costs, and may not affectconstruction costs. Changes to a D/B project after Contractor selection are very likely toadd to both design and construction costs.1.2.3The Government typically conducts a public solicitation for competitive offers frominterested D/B teams, and selects a team based on its technical qualifications and costproposal.1.2.4Once a D/B Contractor is selected and has been awarded a contract for the D/B work, theGovernment monitors and reviews the design, and subsequently the construction, toassure that Government requirements are met. The Government may contract the RFPpreparer or others to perform compliance reviews or other oversight of the D/B designand construction.1.2.5The Army Reserve and the Corps of Engineers have developed a preferred process forD/B project execution over several previous projects, and will continue to pursueimprovements to the process. Recommendations for improvements may be forwarded toDLL-CELRL-PM-R-Tech-Team@usace.army.mil.Project Participants1.3.1The Army Reserve team for a design/build project will be made up of a number of groupsand participants. These will include an Army Reserve Project Officer, members of theArmy Reserve Regional Support Command (RSC), and representatives from the UserSeptember 2009 versionArmy Reserve Design/Build RFP Instruction Manual
5unit(s) and a representative from USARC G6. There will also be participation by theU.S. Army Corps of Engineers, serving as the Army Reserve’s design and constructionagent and technical consultant for design. The Army Reserve and all of these teammembers are sometimes referred to as the Government. This entire group, and anycontract A/E supporting the development of the D/B RFP, is also referred to as theProject Delivery Team (PDT).1.3.1.1 The Project Officer is the Army Reserve’s specialist for design and constructionoversight. The Project Officer is the individual on the Army Reserve team whohas the authority to make project decisions and define Army Reserverequirements. All direction and approvals of requirements must come from theProject Officer. The Project Officer is the user community official representativeand primary point of contact (POC) for D/B actions. The Project Officerprovides direction to the Corps of Engineers (COE) for all contractual, realproperty, design and construction aspects of the D/B action.1.3.1.2 The RSC is the Army Reserve Command with the responsibility of supporting allof the Army Reserve facilities in its region. Once a facility is in operation, theRSC will support the Users in operating and maintaining the facility. RSCrepresentatives will be responsible for reviewing all design and constructiondocuments for maintenance and operability concerns.1.3.1.3 The Users are the Army Reserve units and individual soldiers that will occupy oruse a completed facility. The User representatives will provide input on specificfacility requirements to accommodate their missions and equipment. Users mayinclude other service or Army components, such as Navy, Marines, ArmyNational Guard or others.1.3.1.4 The Corps of Engineers serves as the Army Reserve’s technical agent for allproject real estate, design, and construction requirements. The COE may alsoimplement environmental actions on behalf of the Army Reserve. In a D/Baction, COE will prepare the RFP, conduct the Contractor selection process, andaward and administer the D/B contract. The COE will also advise the ArmyReserve on all aspects of real property, project program development, design andconstruction. The COE may contract with an A/E consultant for the preparationof the D/B RFP, or for additional support connected with Government acquisitionof the project.1.3.1.5 An A/E team prepares the RFP. This team may be COE in-house staff, or aCOE-contracted A/E. The RFP A/E team also typically conducts siteinvestigations.1.3.1.6 The selected D/B Contractor is likely to be a private-sector development orconstruction contracting corporation, or possibly a design firm. The Contractormay be performing all work with its own forces, but is more likely to have a teamwhich includes sub-contractors for at least some of the design and constructionwork effort. In this Manual, all of these participants, collectively andindividually, will be referred to as the Contractor.1.4Organization, Contents and Intent of the Manual1.4.1This Manual is divided into three Chapters for ease of reference. Chapter 1 provides aSeptember 2009 versionArmy Reserve Design/Build RFP Instruction Manual
6brief overview of the purpose of this Manual, and brief descriptions of D/B actions.Chapter 2 outlines the D/B process and general requirements. Chapter 3 provides generaldesign guidance and criteria applicable to D/B projects.1.4.2There are several Appendices which provide additional information for RFP preparers.1.4.3This Manual references a number of “templates” which are partial or complete pieces of atypical Army Reserve D/B RFP that have been developed for use on future projects.These templates are available on a web-site – see Section 1.5 below.1.4.4During the initial development of the Manual and templates, and during subsequentupdates, strategies for Manual content and maintenance have been identified:1.4.4.1 Maintain AR quality standards, but allow some opportunity for D/B creativityand innovation in meeting the standards.1.4.4.2 Move toward design and construction based more on commercial and industrystandards, and less on Government criteria and standards – as the MILCONTransformation model has.1.4.4.3 Minimize the amount of design by the RFP preparers.1.4.4.4 Reduce conservatism in design and construction, without reducing quality, sothat Army Reserve can get the most bricks and mortar possible.1.4.4.5 Strive for “faster execution, less expensive facilities, thinner RFPs.”1.4.4.6 Reference Army Reserve and other criteria documents where practical; don’tincorporate information from such documents into the D/B RFP Manual andtemplates.1.4.4.7 Make sure that information is incorporated into the correct AR document – if anissue should be addressed in the Design Guide, don’t address it in the D/B RFPManual.1.4.4.8 The RFP Manual’s purpose is primarily to describe requirements for an AR D/BRFP project, and not to direct D/B Contractors on design.1.4.4.9 The AR D/B RFP templates must contain enforceable requirements, and notjustifications for direction.1.4.4.10Items to be considered for inclusion should be reviewed to assure that theyaddress Army Reserve program concerns, not problems that have arisen on anindividual project by exception.1.4.4.11The organization of the AR Statement of Work Section 01 02 00.00 48 wasderived from an earlier Corps D/B template. It’s important that additions to theAR D/B RFP template be inserted in the appropriate locations so they’re easilyfound by all – ACSIM-AR, COE, RFP preparers and RFP responders.1.4.4.12Provide information and requirements once, and in the appropriate.September 2009 versionArmy Reserve Design/Build RFP Instruction Manual
71.4.4.13The Manual and templates will not address and resolve all issues that areaddressed by a design/bid/build set of construction documents. Assure thatcritical issues are addressed.1.5Locations for Referenced Material1.5.1A number of the resources referenced in this Manual can be accessed on the Corps ofEngineers, Louisville District, Army Reserve Customer web-site ycategory 212. Some of these items willbe found under “Army Reserve FTP download site.” A partial listing includes thefollowing items:1.5.1.1 Current edition of, and list of approved changes to, UFC 4-171-05, DesignGuide: Army Reserve Facilities (commonly referred to as either the DesignGuide or DG on Army Reserve projects).1.5.1.2 Current version of this Instruction Manual.1.5.1.3 Army Reserve editing recommendations and templates for Divisions 00(Procurement and Contracting Requirements) and 01 (General Requirementsincluding 01 02 00.00 48 Statement of Work, 01 03 00.00 48 Design SubmissionRequirements After Award, and 01 04 00.00 48 The Design Build Process) andOutline Technical Specifications.1.5.1.4 Sample(s) of previous Army Reserve D/B RFP packages and building elevations– available on the Army Reserve Customer website noted above.1.5.1.5 Files for some Attachments to Specifications Section 01 02 00.00 48 Statementof Work – see 2.3.2.1 of this Manual for listing of such Attachments.1.5.1.6 The current version of the Army Reserve Design Process and SubmittalRequirements.1.5.1.7 The current version of the Army Reserve IT Manual.1.5.1.8 Superseded Army Reserve and other criteria documents.1.5.2For locations for other Government criteria, see Part 2 of Section 01 02 00.00 48Statement of Work.September 2009 versionArmy Reserve Design/Build RFP Instruction Manual
8Chapter 2 – A/R Design/Build Project Process2.1Government Project Initiation2.1.1The Government project authorization process is not described here. The Army Reservehas a process for identifying desired projects, developing scoping and cost information,and obtaining authorization for their execution.2.1.2When a project has been authorized, the Government conducts an Acquisition StrategyMeeting (ASM) to determine the acquisition strategy and address other issues forexecution of the project. When the D/B acquisition strategy is selected, the followingitems should also be resolved or in process:2.1.2.1 The entity who will prepare the D/B RFP.2.1.2.2 The evaluation method that will be used to select the D/B contractor; typically“best value” (BV), “lowest price, technically acceptable” (LPTA), or othermethod.2.1.2.3 Whether the selection will be full and open for all offerors, or whether it will belimited to small business or other limited business types.2.1.2.4 Whether the RFP will allow for some Contractor fast-tracking of the project. TheArmy Reserve’s preference is to allow for at least some site and utility work tobegin once that portion of the design is complete, while the remainder of thefacility design is being completed.2.1.2.5 Any recommendations for departure from the typical Army Reserve D/B processor project requirements.2.1.2.6 Finalization of project program, and development of Form DD-1391 andsupporting Space Allocation Worksheet (SAW, previously 5034-R). For projectsthat include other military services or components, a joint-use spreadsheet isdeveloped.2.1.2.7 Development of a Government “strawman” adjacency diagram for the projectbuilding(s).2.1.2.8 Identification of site and initiation of any necessary real estate actions, includingenvironmental investigations.2.1.2.9 Development of a threat assessment and threat assessment summary for theproject.2.1.2.10Initiation of D/B RFP preparation.2.2Preliminary Site Investigations2.2.1The RFP A/E will conduct an Engineering Feasibility Study (EFS) or preliminary siteinvestigations in order to obtain sufficient information for reasonably accurateGovernment construction cost estimating, and to provide a base level of site informationon which the D/B offerors can base their cost proposals. The EFS or preliminary siteSeptember 2009 versionArmy Reserve Design/Build RFP Instruction Manual
9investigations will typically consist of surveys, preliminary geotechnical investigation,environmental investigations, utility investigation, preliminary regulatory investigations,and transportation investigation. Environmental investigations are typically performedby the Government.2.2.2A survey of topography, utilities, and existing site structures will typically be conductedas a part of the EFS or preliminary site investigations, unless a recent, reasonablyaccurate survey is available. Boundary and/or easement surveys may also be required. Ifon an Installation with reasonably accurate aerial survey and utility as-built information,it may be possible to use that information in lieu of obtaining a new survey, and requirethe successful D/B Contractor to perform its own survey, on which to base the projectdesign, following D/B contract award.2.2.3The preliminary geotechnical investigation typically will consist of a few borings inlikely building, pavement, and utility routing areas. The preliminary geotechnical reportwill generally include appropriate background information, boring logs and laboratorytesting results. The report provides a general overview of the soil and geologic conditionswith detailed descriptions at discrete boring locations. It may generally identify specificor unique conditions that will need to be addressed by the D/B Contractor. Conditionsthat often result in design difficulties are shrink/swell soils, high groundwater, deep softsoil formations and chemically active soils. Any further geotechnical recommendationsrequested by the PDT are not to be included in the RFP. This is so the D/B Contractor'sDesigner of Record (DOR) is responsible for the extraction of design parameters from thedata given, and thus is responsible for the design. This also requires the D/B Contractorto have a geotechnical team member involved early. If geotechnical investigationinformation is available from a nearby site, and the PDT is confident that conditions atthe site are reasonably similar, it may be possible to provide that report in lieu ofobtaining a preliminary geotechnical report. The RFP will require the D/B Contractor toobtain a final geotechnical report, on which to base the project design, in either event.2.2.3.1 The RFP preparer must also contact the nearest Corps of Engineers MilitaryDistrict office, facility engineering authority or local geotechnical engineeringfirms to inquire about standard practices, techniques, and materials used forfoundations, pavements and earthwork that may need to be incorporated into theproject.2.2.3.2 The RFP preparer is advised that a reference document outlining geotechnicalprocess can be obtained from the Louisville Army Reserve Customers website.This document is written to address generally all of the military D/B projects forthe Louisville District. The requirements for the D/B have been incorporatedinto the Manual and templates. However, the document on the website will givethe D/B preparer insight into the background of some requirements and designapproach. Refer to RFP template Section 01 02 00.00 48 Part 3, 01 03 00.00 48,and the Outline Technical Specifications for geotechnical issues to be addressedfor Army Reserve D/B projects.2.2.4Environmental investigations typically consist of an Environmental Baseline Survey(EBS), Environmental Assessment (EA), or similar documentation prepared by theGovernment. If development of the project will require environmental protectionmeasures, the requirements must be written into the RFP. (It is not necessary or desirableto include environmental documentation in the RFP; the RFP preparers should review thedocumentation, identify the requirements for the D/B contractor, and include thoseSeptember 2009 versionArmy Reserve Design/Build RFP Instruction Manual
10requirements in the RFP. A list of any environmental documentation should be includedin the RFP preparer’s DA.) Environmental documentation should be completed prior toissue of the RFP to allow the inclusion of any requirements.2.2.5Utility investigations will identify the locations, sizes and capacities of necessary utilities,and any requirements for extending and connecting the utilities to the project. Utilityrequirements for design, construction, inspection, easements, permits, fees, etc., shouldalso be obtained, and this information should be included in the RFP. A flow test for thewater service system should be obtained to determine whether or not a fire pump is likelyto be required. The RFP will require the D/B Contractor to obtain its own flow tests onwhich to base the project design. If easements are required, determine whetherGovernment or RFP preparer will obtain them, or whether obtaining them will becomepart of RFP (to be avoided if possible). If acquiring them is to be part of RFP, provide asmuch information as possible, to reduce risk for offerors.2.2.6Preliminary contacts should be made with local and State regulatory agencies, includingbuilding and zoning authorities, to verify their requirements. The purpose of theseverifications is to ensure that any issues which will affect the project’s scope, schedule orcost are identified, and addressed or included in the RFP. Some local agencies andauthorities may not have jurisdiction over a Federal project.2.2.7If on a Government Installation, the Installation review process must be identified andincorporated into both RFP preparation and the final RFP. Any Installationdesign/construction requirements must be identified for inclusion in the RFP, includingutility and other infrastructure guidance or requirements. If there is an InstallationDesign Guide (IDG), it may be out of date, or so extensive that it contains muchinformation and guidance not applicable to the project. It is preferable to write specificIDG requirements into the RFP, rather than make the IDG an Attachment to the RFP. Insome cases, project funding or Army Reserve practices may conflict with the IDG; insuch cases, it may be necessary for the RFP preparer and Army Reserve to negotiaterequirements that the project can support.2.2.8Local street authorities should be contacted to determine any requirements for projectconnections to the streets, including requirements for deceleration lanes, turn lanes andsimilar traffic measures. Verify whether street widening or improvements areanticipated, and incorporate in site planning. Verify whether additional rights-of-way oreasements are required, and determine whether Government or RFP preparer will obtainthem, or whether obtaining them will become part of RFP (to be avoided if possible). Ifacquiring them is to be part of RFP, provide as much information as possible, to reducerisk for offerors.2.2.9A summarized threat assessment must be obtained from the RSC, or from the localProvost Marshall or security officer. The summary should state whether the minimumantiterrorism provisions of UFC 4-010-01 are sufficient, or if additional measures arerequired. If additional measures are required, confirm measures to be incorporated intothe RFP.2.2.10 Anticipated traffic and loading criteria for the design of proposed roads and parking lotsshould be developed by the RFP preparer so that the RFP can include appropriate designparameters. Traffic loading criteria shall include vehicle types and number of passes foreach vehicle type over the design life of the pavement. The basis for this informationmust be obtained by a designer who can make sound judgments to interpret the customerSeptember 2009 versionArmy Reserve Design/Build RFP Instruction Manual
11information and translate it into a reasonable traffic loading criteria. In addition, thedesired d
September 2009 version Army Reserve Design/Build RFP Instruction Manual unit(s) and a representative from USARC G6. There will also be participation by the U.S. Army Corps of Engineers, serving as the Army Reserve's design and construction agent and technical consultant for design. The Army Reserve and all of these team

