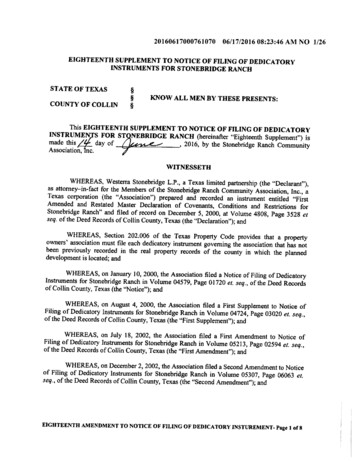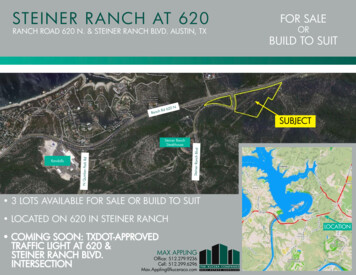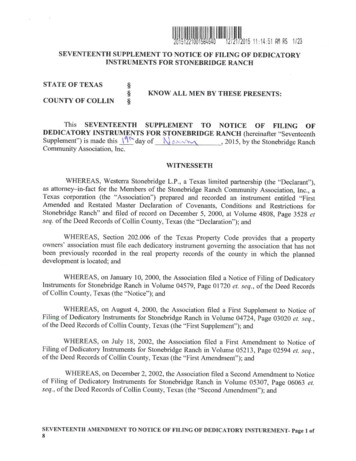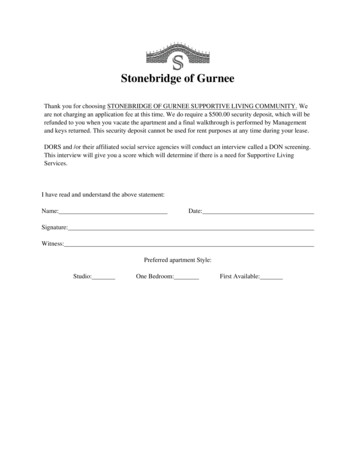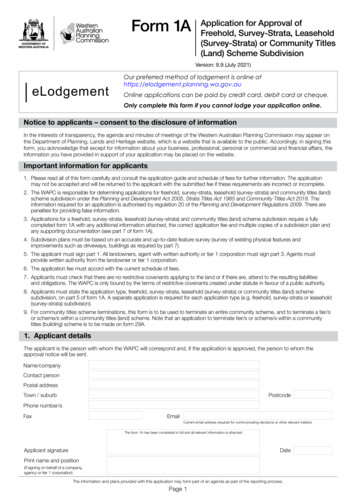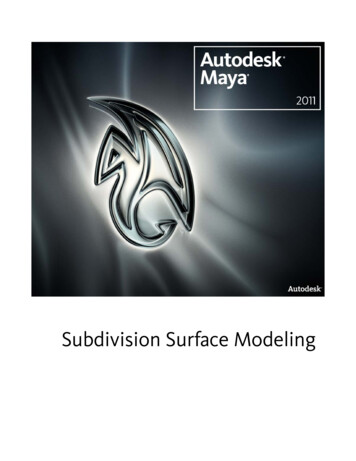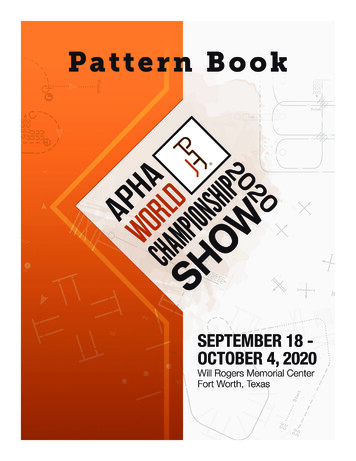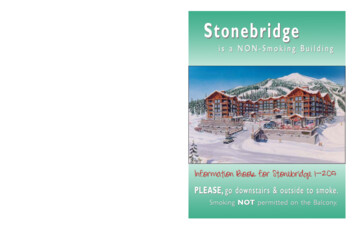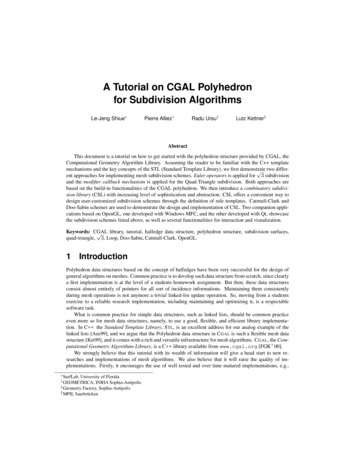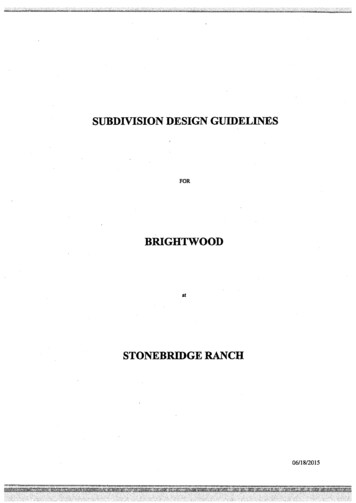
Transcription
SUBDIVISION DESIGN GUIDELINESFORBRIGHTWOODatSTONEBRIDGE RANCH06118/2015
SUBDIVISION DESIGN GUIDELINESFORBRIGHTWOODThese Subdivision Design Guidelines are designed specifically for BRIGHTWOOD subdivisionand are promulgated in accordance with Section 8.5 of Article VIII of the "First Amended andRestated Master Declaration of Covenants, Conditions and Restrictions for STONEBRIDGERANCH" (the "Master Declarationu) which instrument was recorded on December 5, 2000 asInstrument No. 2000-0132145 in the Public Real Estate Records of Collin County, Texas andwhich is incorporated herein by reference for all purposes.The primary purpose of these Subdivision Design Guidelines is to supplement the current versionof the MASTER DESIGN GUIDELINES for STONEBRIDGE RANCH. Adherence to theseguidelines are intended to better assure owners of properties within the BRIGHTWOODSubdivision that all individual improvements will conform to the same high standards of designexcellence. The guidelines seek to establish a design framework which the individualhomebuilder or homeowner will use as a guide for site improvement, with latitude and fltro"bility(on the one hand) balanced against preserving the integrity of STONEBRIDGE RANCH (on theother hand). These Subdivision Design Guidelines will, hopefully, serve to guide, inform, aid andinspire to the same extent as they serve to prohibit, restrict and require. While some features aremandated, it should be understood that the Master Architectural Review Committee ("MARC'}may make discretionary judgments to reduce or waive any requirement when it can bedemonstrated (to the reasonable satisfaction of the MARC) that appropriate mitigating measureshave been taken. However, such discretionary approval(s) shall not represent or constitute abinding precedent since no two or more tracts or circumstances are likely to be alike.I.Height Limitation ·Thirty-five feet (35') measured from grade.2.Minimum Dwelling Setback Requirements:Front Yard:Twenty feet (201 to main structure.Rear Yard:Twenty feet (20') from rear lot line to main structure (excluding accessorybuildings, cabanas, decks, fences, pools, etc.) unless adjacent to lake orother water body which might permit a less restrictive setback to beapproved by the MARC.Side Yard:Five feet (5').Side Yardon Comer:Fifteen feet (151.06/18/2015
Subdivision Guidelines- BRIGHTWOODPage2Driveway:Driveway pavement shall be set back a mmnnum of 1'-6" from theproperty line.3.Sitework. Finished grades shall not direct concentrated water (i.e., downspouts, pooloverflows, sub-grade drainage systems) flow onto adjacent properties and should follow theCity of McKinney approved grading plans. Anytime a site is altered, it is the builder'sresponsibility to provide the retainage. Retaining walls are only to be constructed of brownHackett stone. If side yard retaining walls are not desired, a maximum slope of 3: I must beachieved between the foundation slab and the side yard property line. The MARC reservesthe right, upon reasonable advance notice, to require a topographical survey done by aregistered surveyor before, during, or after construction.4.Masonry. Only chimneys on the front elevation or on a side elevation within IO' of the frontelevation must be I 00% masonry. Identical brick blends may not occur next door to eachother along the fronting street.Elevations, including chimneys, which face thegreenbelt/common area and/or Stonebridge Drive, including Block A, Lots I-2I, 26, 27, and37-46; Block B, Lot I; Block C, Lots 15 anci I9; and Block D, Lots I3-I5, must be IOO%masonry. Except as specifically stated in this section, other chimneys may be non-masonry.5.Fences for Interior Lots. Unless otherwise approved by the MARC, no fence shall exceedsix feet (6 in height measured from finished grade. Except for those fences required to beconstructed of metal, all other fences shall be constructed with Western Red Cedar (#I or"Standard and Better") with pickets placed on the exterior face or as specified by theMARC. Posts may be steel pipe columns or cedar. No pine or spruce fencing materialsshall be pennitted. Interior lots should have a 6'-0" height solid wood privacy fence.6.Fences Along Greenbelts/Common Areas. With respect to each and every lot which has aside or rear property line coincident with or adjacent to a greenbelt/common area so as toconstitute "greenbelt/common area frontage," including Block A, Lots 4-IS, fences andwalls along the frontage shall comply with the following requirements:(A)(B)(C)59" (inches) in height;tubular metal, primed and painted a flat black color; andconstructed as indicated in the MASTER DESIGN GUIDELlNES.Fences along the side yard shall be the 6' cedar fence as indicated in the Master DesignGuidelines.06/18/2015
Subdivision Guidelines- BRIGHTWOODPage37.Roof Drainage. In order to assist in the orderly drainage and removal of roof water and theoverall quality of drainage, gutters and downspouts may be required at the discretion anddirection of the MARC.8.Roof. Any proposed composition roof materials shall be the same as or equal to the 25 yearTamco Elite Glass Seal and shall ''weigh" a minimum of 230 lbs. per square. The type,quality and color must otherwise be specifically approved by the MARC.9.Reguired Landscaping. Per the MARC approved landscape plan, all landscape is to beinstalled BY THE BUILDER WITHIN THIRTY (30) DAYS of substantial completion orchange of ownership (closing). The Lot areas listed below shall be landscaped with thefollowing size and/or number of shade trees, which shall be from the ''highly recommended"or "acceptable" category described within the STONEBRIDGE RANCH Plant Palette (setforth in the Master Design Guidelines).Lot AreaFront YardAdjacent to Greenbelt/Common Area (includingBlock A, Lots 1-18; andBlock C, Lots IS and 19)Comer YardMinimum RequirementOne row of five-gallon (min.) evergreen shrubs planted at amaximum spacing of 3'-011 o.c. and located along thefoundation excluding porches and patios. A total of two 3"-3W' caliper (min.) large canopy (i.e., red oak; live oak;cedar elm. Chinese pistachio) shade tree is required foreach front yard. In addition to the two trees previouslymentioned, one 6' -8' height minimum ornamental tree isrequired.One row of five-gallon (min.) evergreen shrubs planted at amaximum spacing of 3-0" o.c. and located along thefoundation excluding porches and patios. A total of one 3"-3Yz" caliper (min.) large canopy (i.e., red oak, live oak;cedar elm, Chinese pistachio) shade tree per rear yard, tobe located within ten (10') feet of the rear property line.A total of one 3"-3Yz" caliper (min.) shade tree is requiredto face the "side" street and be located in the side yard(outside the fenced portion of the yard). One row of fivegallon (min.) evergreen shrubs planted at a maximumspacing of 3'-0" o.c. is required where the foundation isexposed to the street.06/18/2015
Subdivision Guidelines- BRIGHTWOODPage4Where six foot (6') solid wood fences run along the streetfrontage, one row of five gallon (min.) evergreen shrubsplanted at a maximum spacing of3'-0" o.c. is required.AC Units/MechanicalEquipment MetersOne row of five-gallon (min.) evergreen shrubs planted at amaximum spacing of 3'-0" o.c. is required to screen theseelements from public view.10. Irrigation. The MARC encourages, but does not require. that each Lot have a front-yardautomatic irrigation system.·11. Sidewalks & Driveways. Unless otherwise awroved by the MARC the builder of eachsingle-family home shall construct, install and provide a public sidewalk which shall: (a) beapproved (as to size, location and materials) by the MARC; (b) comply with applicablesubdivision improvement plan and other City ofMcKinney, Texas standards; (c) incorporatea "lay-down" cmb on comer lots or other similar lots designated by the MARC; and (d) tothe extent applicable, conform to and continue the hike-and-bike trail withinSTONEBRIDGE RANCH. Concrete flatwork which is within the public right-of-way mustbe broom finished.12. Elevations. As a general rule or objective, each floor plan should have three (3) elevations.Elevations shall not repeat along the fronting or siding streetscape without at least three (3)intervening homes of sufficient dissimilarity (both sides of the street). The intent of thisguideline is to avoid the negative "look alike" effect of frequent repetition, while allowingsufficient latitude for the builder in satisfying market demand.13. Paint Colors. The trim colors of the house will be limited to a specific color familycomplimentary of the masonry selection. Garage doors should be painted the same color asthe primary color of the house. All exposed exterior flashing is to be painted a color tomatch the color of the adjacent roof or wall. Roof vents are to be painted a color to matchthe roof color.14. Mailboxes. All mailboxes are to be located within a masonry structure to match the mainhouse on the Lot and approved by the MARC. Mailboxes on adjacent Lots should begrouped in pairs on the property line (side by side, not two mailboxes in one structme) asmuch as possible. Height should be 42"-44" from the surface of the street to the bottom ofthe mailbox. The front should be even with the curb. The red flag should be attached to theright side of the mailbox. Construction traffic should never block access to mailboxes ofoccupied homes.06/18/2015
Subdivision Guidelines- BRIGHTWOODPageS15. Homebuilder Construction. Please refer to the most recent publication of the ConstructionSite Policy.06/18/2015
SUBDIVISION DESIGN GUIDELINESREVISION LOGBRIGHTWOODDESCRIPTIONDATE8/30/02Original Document06/18/2015Updated landscaping and fencing requirements to meet current guidelines.06118/2015
Subdivision Guidelines-BRIGHTWOOD Page3 7. Roof Drainage. In order to assist in the orderly drainage and removal of roof water and the overall quality of drainage, gutters and downspouts may be required at the discretion and direction of the MARC. 8. Roof. Any proposed composition roof materials shall be the same as or equal to the 25 year
